$3,100
Available - For Rent
Listing ID: X12216028
15 Orchard Stre West , London South, N6J 2R3, Middlesex
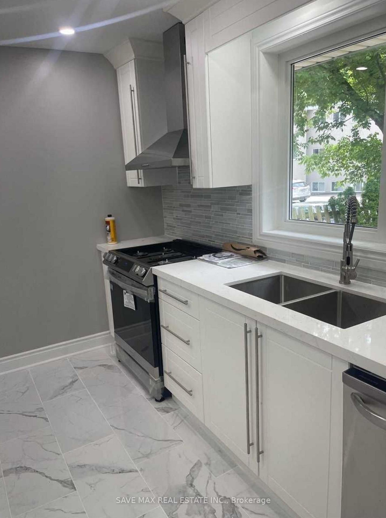
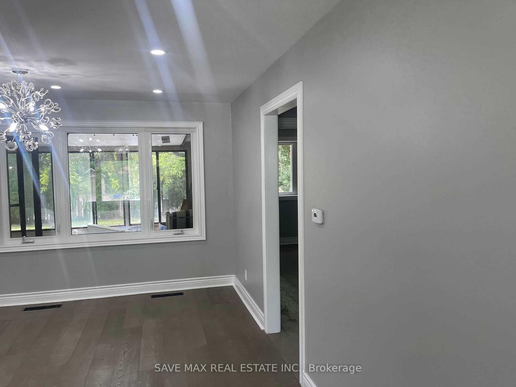
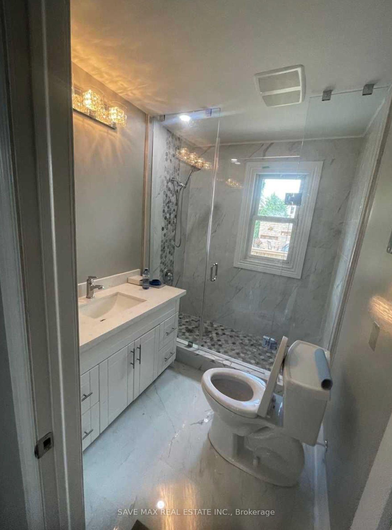
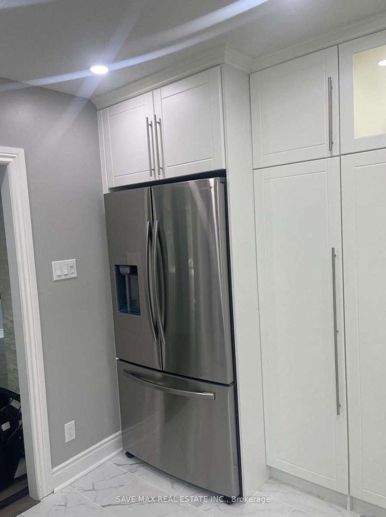
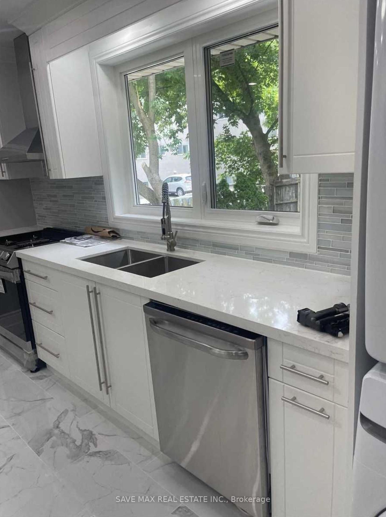
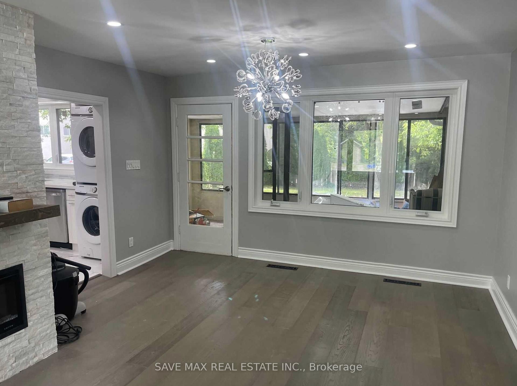
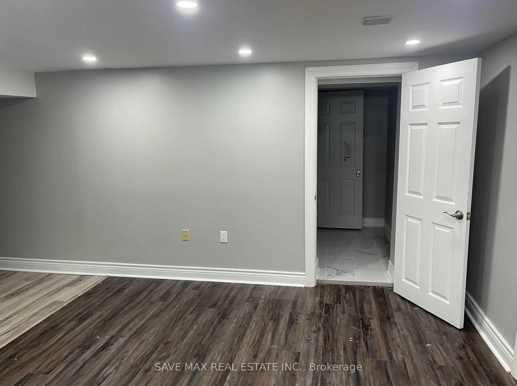
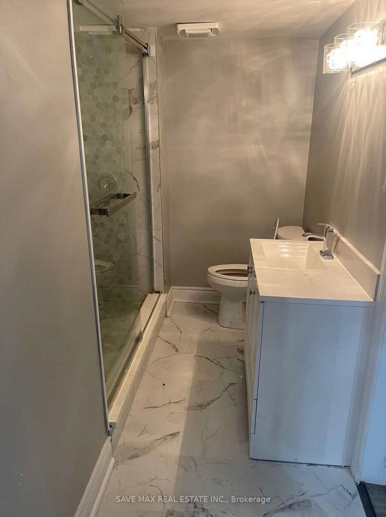
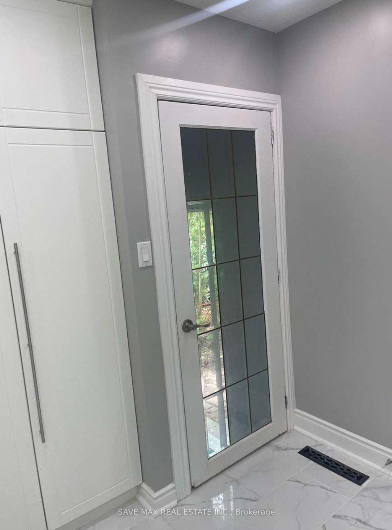
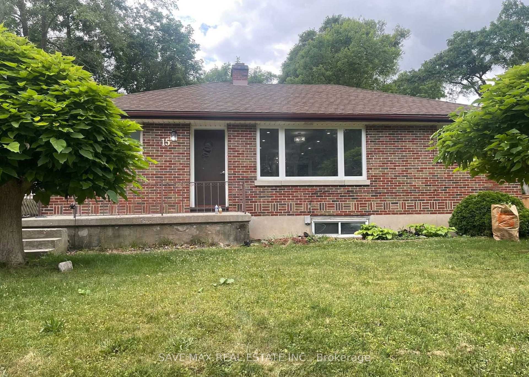
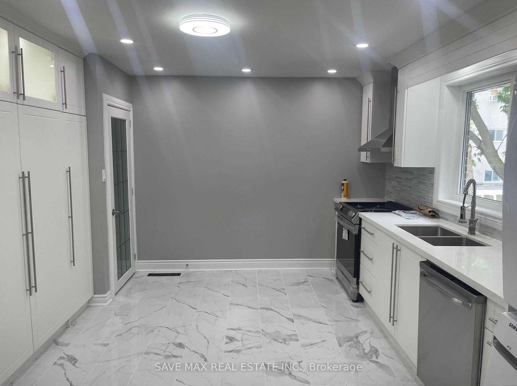
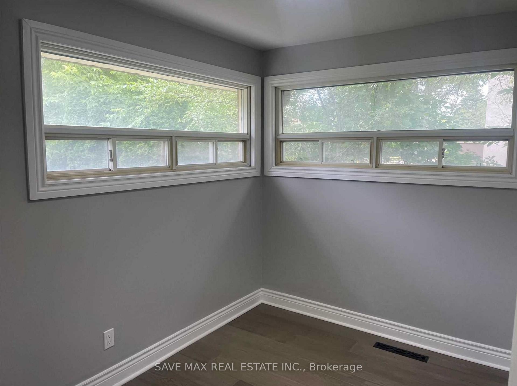
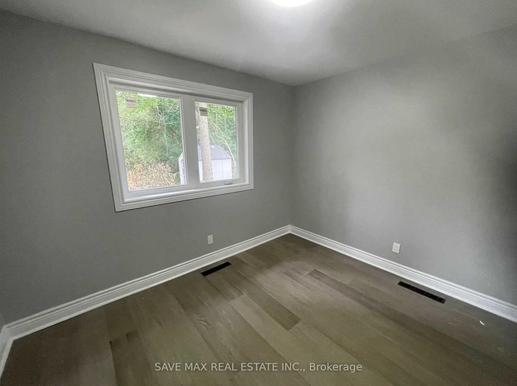
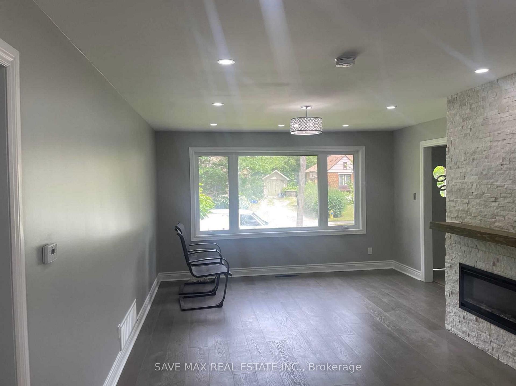
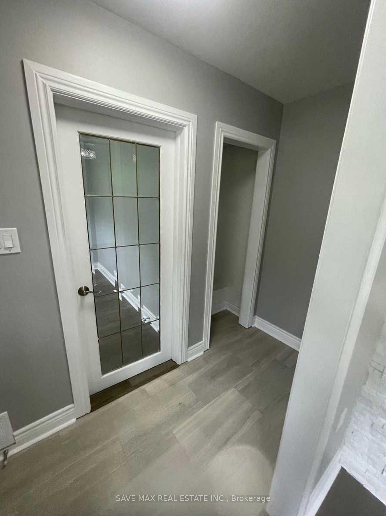
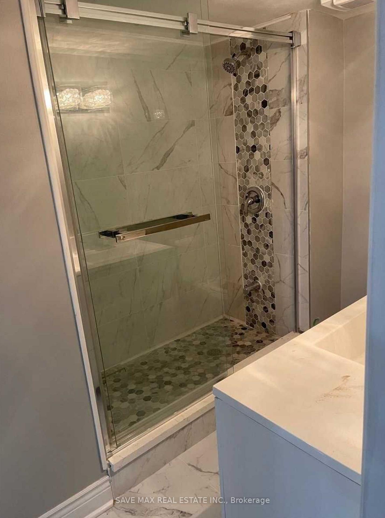
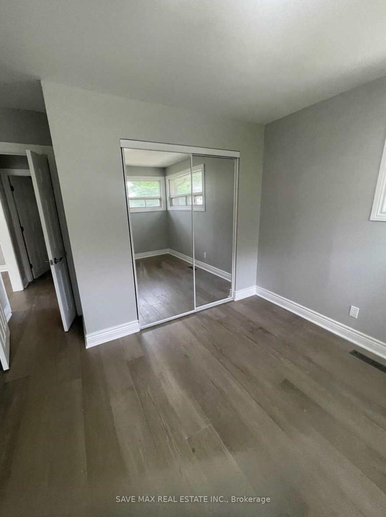
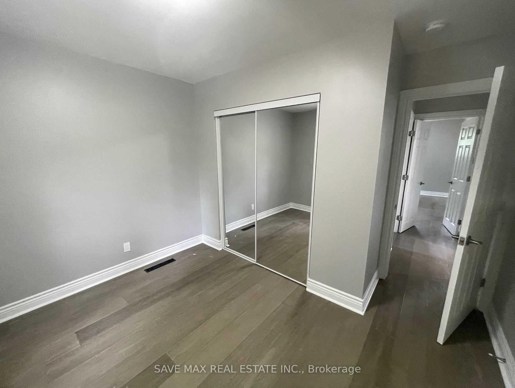


















| Welcome to this beautifully renovated bungalow-style home located in the heart of West Central London, a highly desirable and family-friendly neighbourhood. The main floor features two spacious bedrooms, a full four-piece washroom, a versatile den, and a large open-concept living and dining area perfect for entertaining. The kitchen is generously sized and equipped with all essential appliances. The fully finished basement offers even more living space, including a media room, a second living area, two additional bedrooms, and another full four-piece washroom. The home also boasts a sunroom that opens into a large backyard, ideal for relaxing or hosting guests. With parking space for up to five vehicles and modern finishes throughout such as updated tile flooring this home is perfect for families or groups of professionals looking for comfort, space, and convenience |
| Price | $3,100 |
| Taxes: | $0.00 |
| Occupancy: | Tenant |
| Address: | 15 Orchard Stre West , London South, N6J 2R3, Middlesex |
| Acreage: | < .50 |
| Directions/Cross Streets: | Wharncliffe Rd & Horton St E |
| Rooms: | 8 |
| Rooms +: | 6 |
| Bedrooms: | 2 |
| Bedrooms +: | 2 |
| Family Room: | T |
| Basement: | Finished, Separate Ent |
| Furnished: | Unfu |
| Level/Floor | Room | Length(ft) | Width(ft) | Descriptions | |
| Room 1 | Main | Great Roo | 13.15 | 24.24 | |
| Room 2 | Main | Dining Ro | 6.89 | 9.91 | |
| Room 3 | Main | Kitchen | 13.09 | 12.33 | |
| Room 4 | Main | Office | 9.91 | 8.07 | |
| Room 5 | Main | Bathroom | 6.69 | 6.59 | |
| Room 6 | Main | Bedroom | 11.32 | 10.92 | |
| Room 7 | Main | Bedroom 2 | 10.99 | 8.99 | |
| Room 8 | Main | Foyer | 3.28 | 3.28 | |
| Room 9 | Basement | Family Ro | 24.08 | 11.41 | |
| Room 10 | Basement | Bedroom | 8.13 | 10.59 | |
| Room 11 | Basement | Bedroom 2 | 8.13 | 10.59 | |
| Room 12 | Basement | Bathroom | 6.56 | 6.56 |
| Washroom Type | No. of Pieces | Level |
| Washroom Type 1 | 4 | Main |
| Washroom Type 2 | 4 | Basement |
| Washroom Type 3 | 0 | |
| Washroom Type 4 | 0 | |
| Washroom Type 5 | 0 |
| Total Area: | 0.00 |
| Property Type: | Detached |
| Style: | Bungalow |
| Exterior: | Brick |
| Garage Type: | None |
| (Parking/)Drive: | Private |
| Drive Parking Spaces: | 6 |
| Park #1 | |
| Parking Type: | Private |
| Park #2 | |
| Parking Type: | Private |
| Pool: | None |
| Laundry Access: | Ensuite |
| Approximatly Square Footage: | 700-1100 |
| CAC Included: | N |
| Water Included: | N |
| Cabel TV Included: | N |
| Common Elements Included: | N |
| Heat Included: | N |
| Parking Included: | Y |
| Condo Tax Included: | N |
| Building Insurance Included: | N |
| Fireplace/Stove: | Y |
| Heat Type: | Forced Air |
| Central Air Conditioning: | Central Air |
| Central Vac: | N |
| Laundry Level: | Syste |
| Ensuite Laundry: | F |
| Sewers: | Sewer |
| Although the information displayed is believed to be accurate, no warranties or representations are made of any kind. |
| SAVE MAX REAL ESTATE INC. |
- Listing -1 of 0
|
|

Hossein Vanishoja
Broker, ABR, SRS, P.Eng
Dir:
416-300-8000
Bus:
888-884-0105
Fax:
888-884-0106
| Book Showing | Email a Friend |
Jump To:
At a Glance:
| Type: | Freehold - Detached |
| Area: | Middlesex |
| Municipality: | London South |
| Neighbourhood: | South E |
| Style: | Bungalow |
| Lot Size: | x 100.27(Feet) |
| Approximate Age: | |
| Tax: | $0 |
| Maintenance Fee: | $0 |
| Beds: | 2+2 |
| Baths: | 2 |
| Garage: | 0 |
| Fireplace: | Y |
| Air Conditioning: | |
| Pool: | None |
Locatin Map:

Listing added to your favorite list
Looking for resale homes?

By agreeing to Terms of Use, you will have ability to search up to 303400 listings and access to richer information than found on REALTOR.ca through my website.


