$899,000
Available - For Sale
Listing ID: X12210608
1604 Concession 1 Road , Niagara-on-the-Lake, L0S 1J0, Niagara
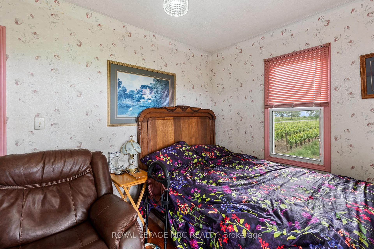
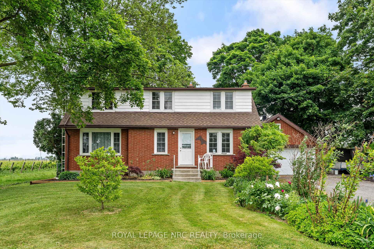
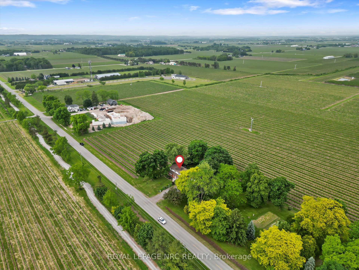
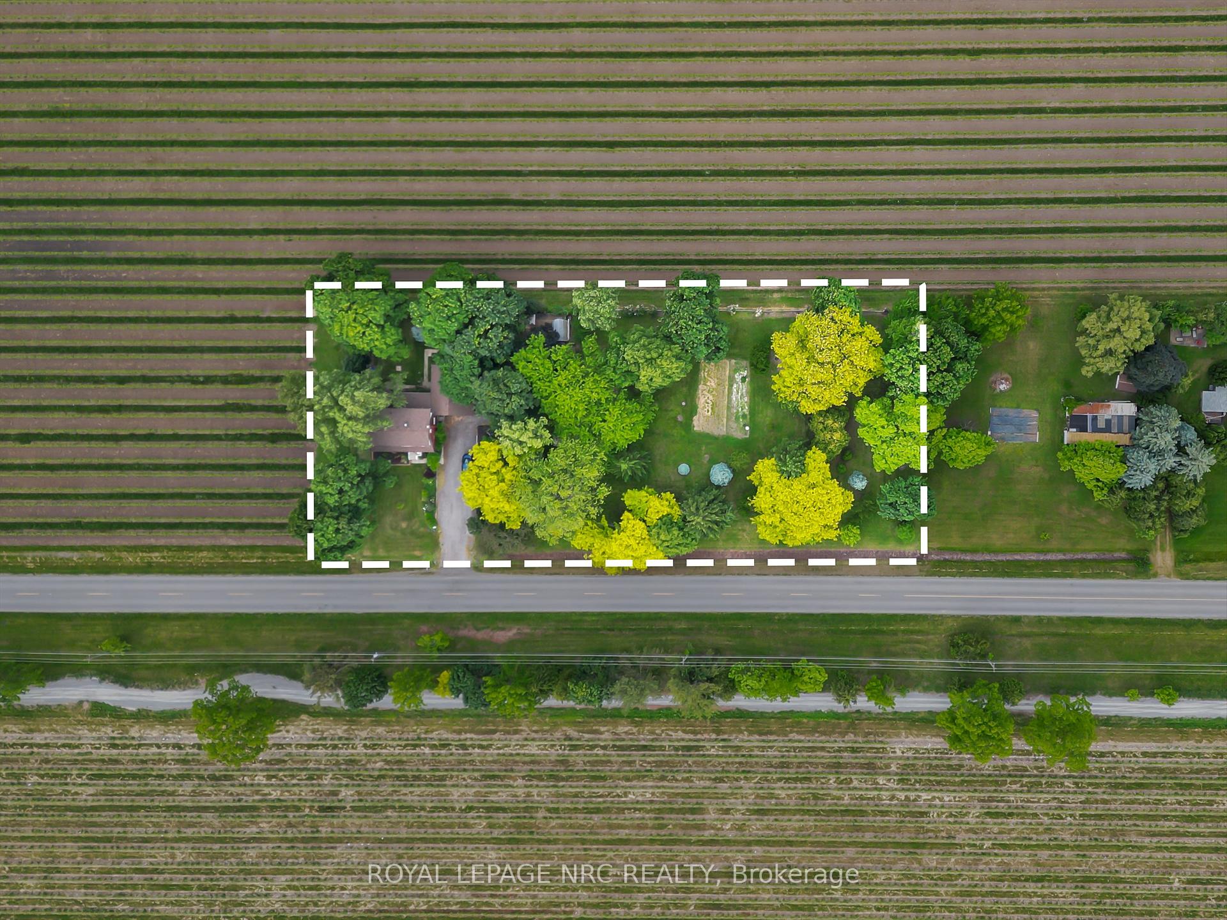

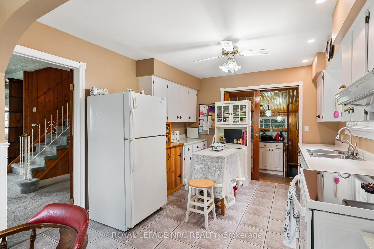
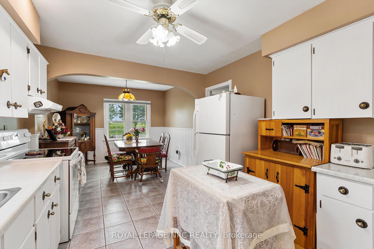
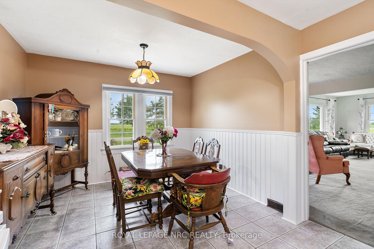
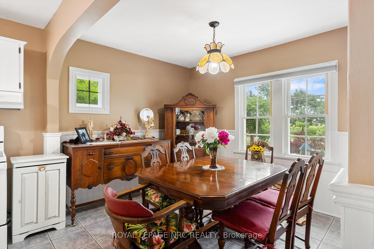
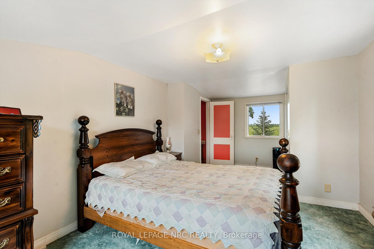
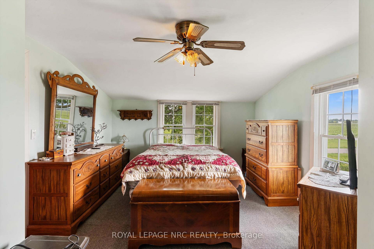
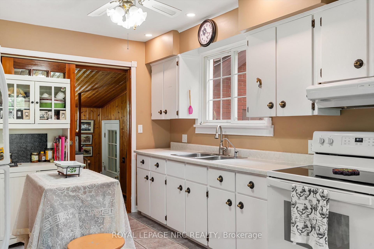
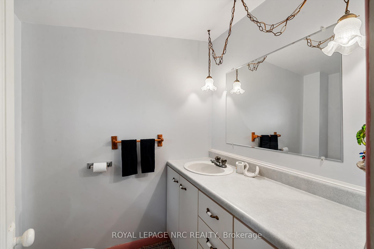
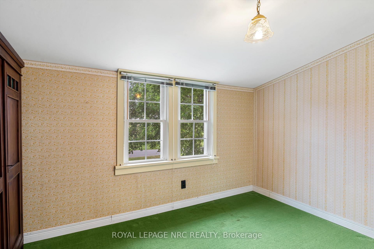
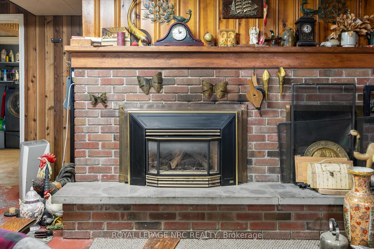
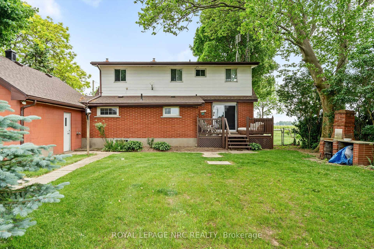
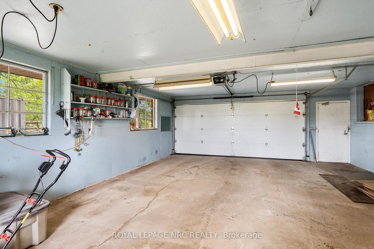
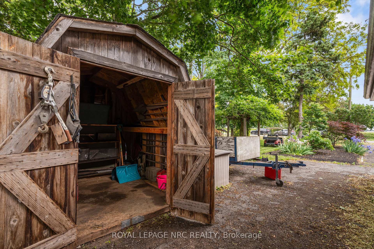
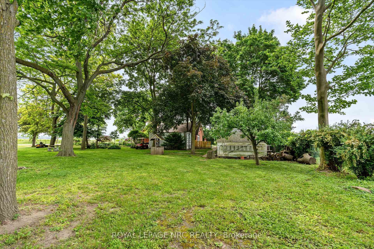
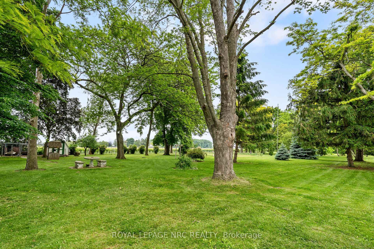
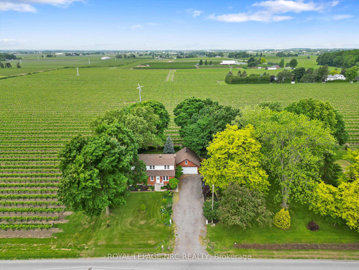
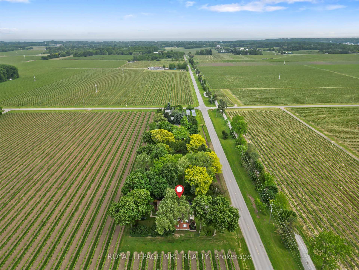
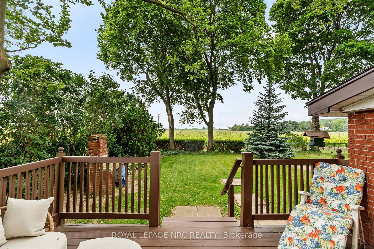
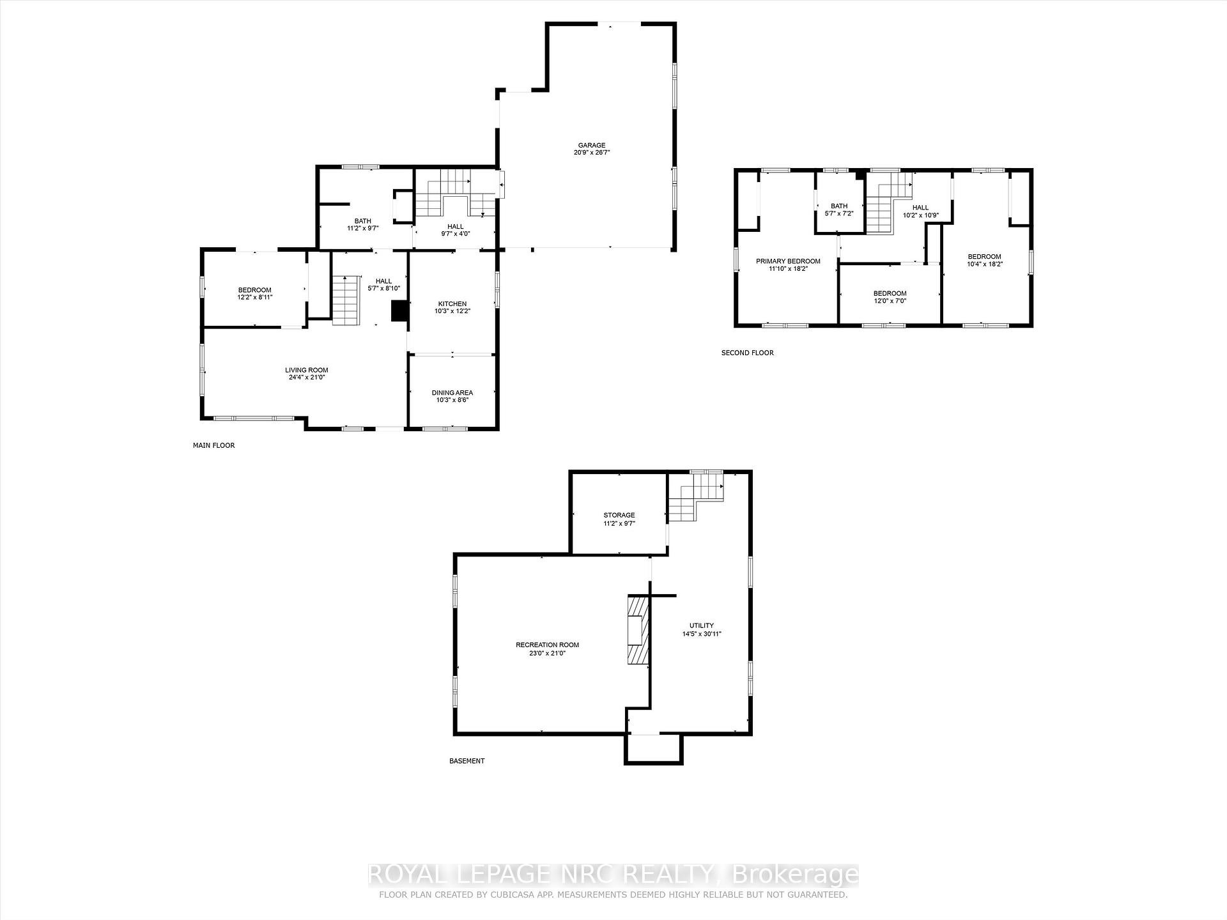
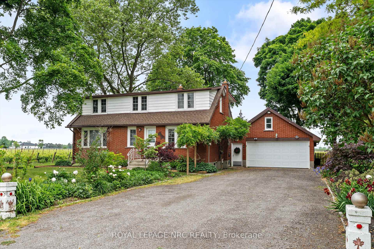
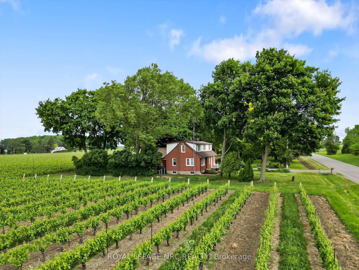
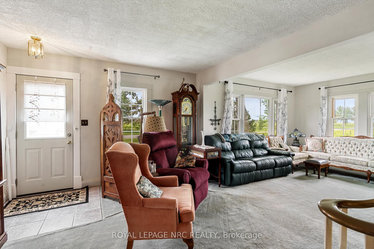
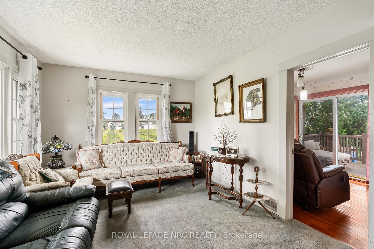
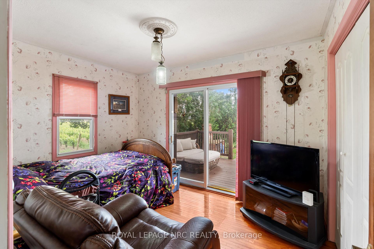
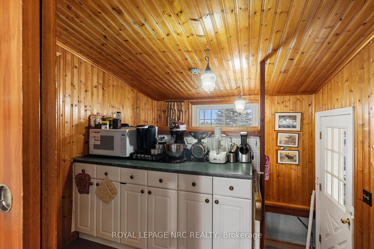
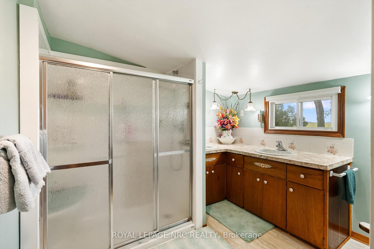
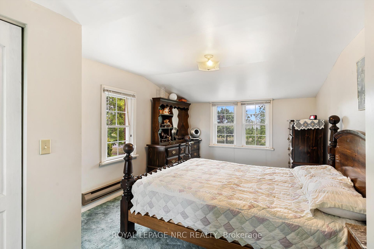
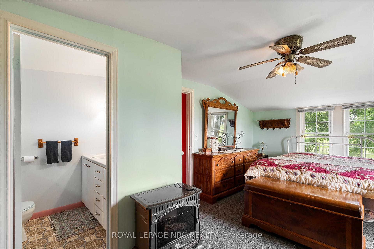
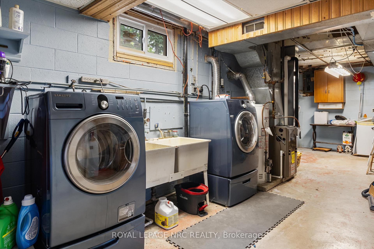

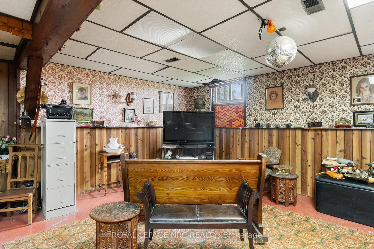
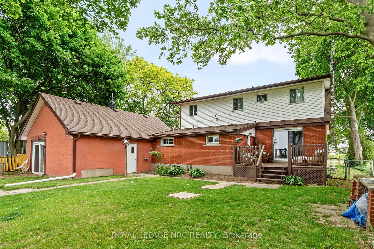
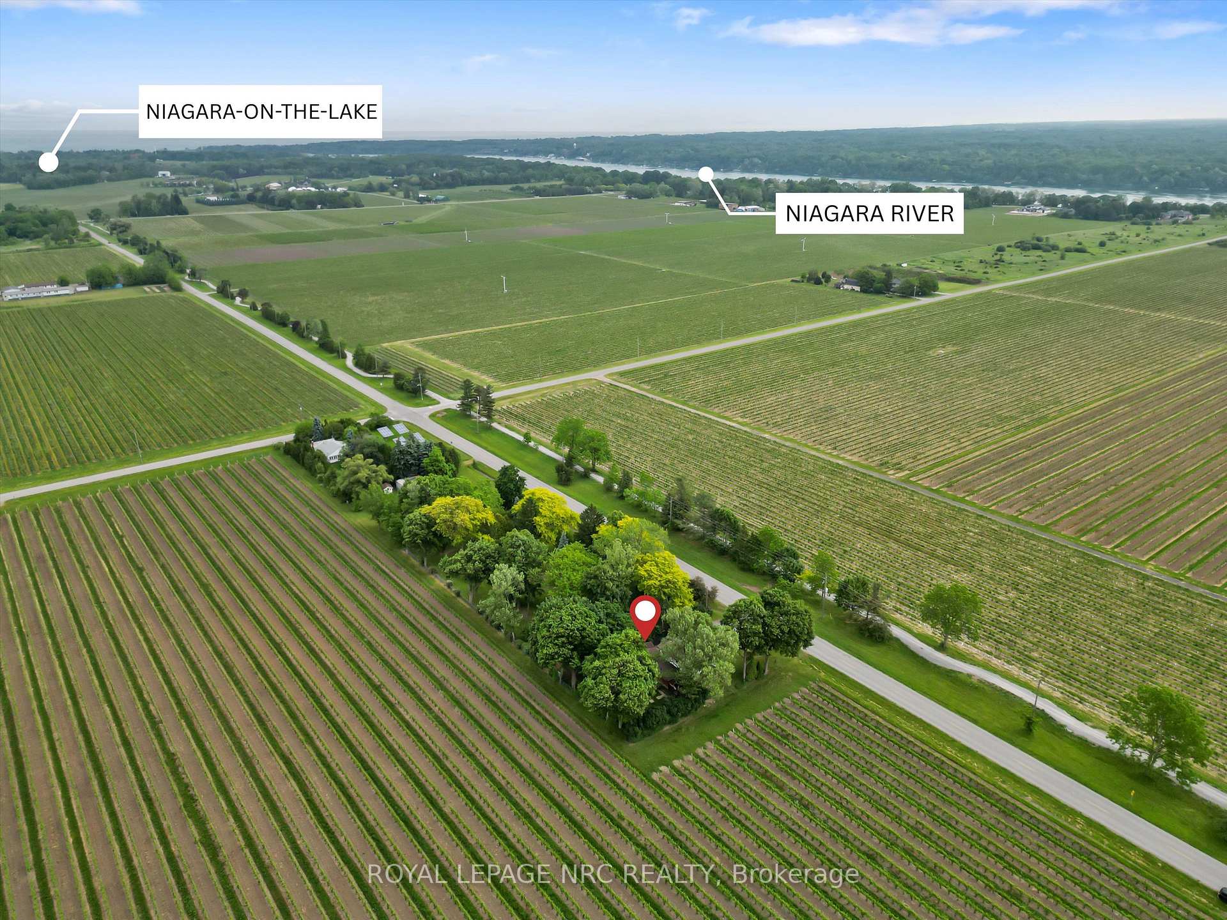
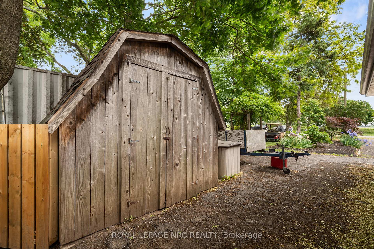
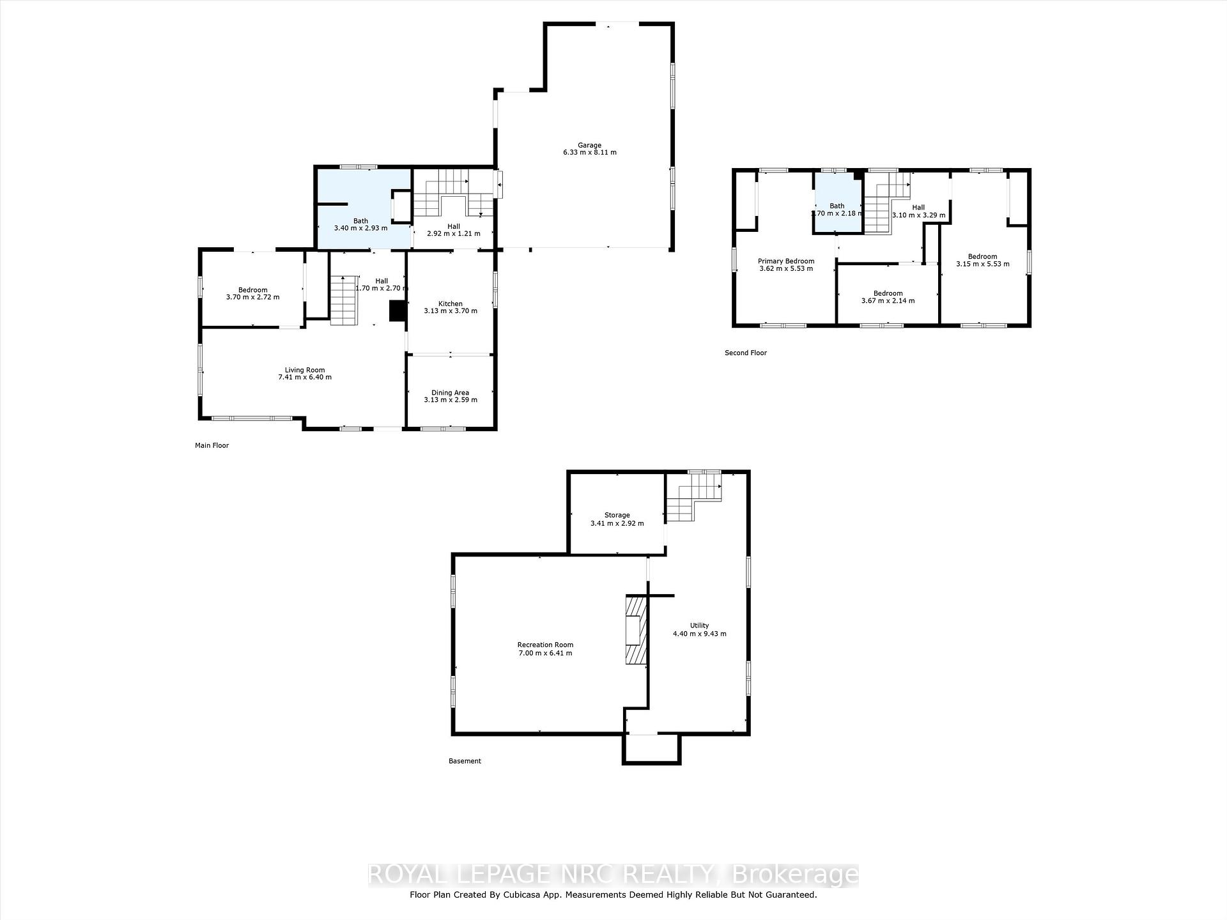
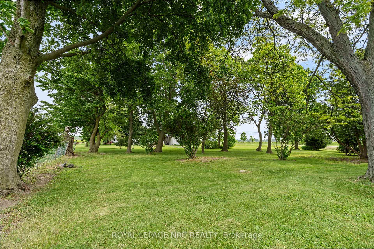

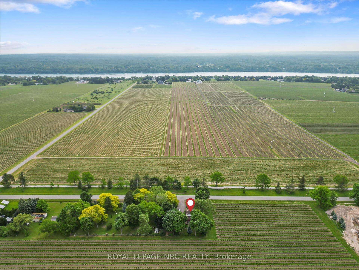
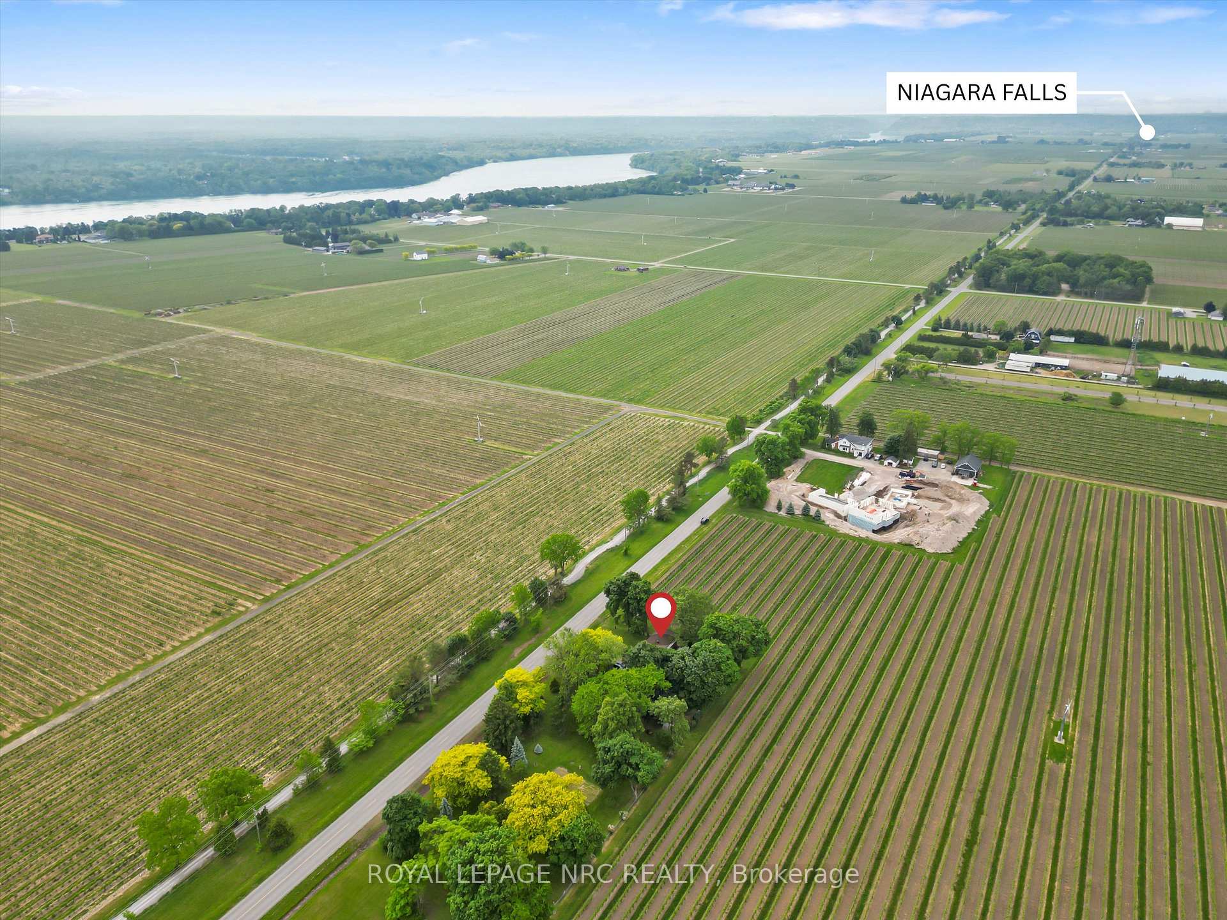
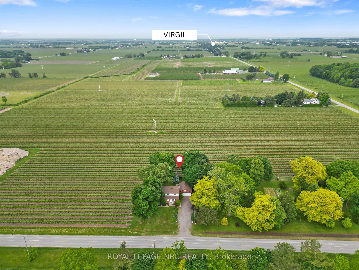
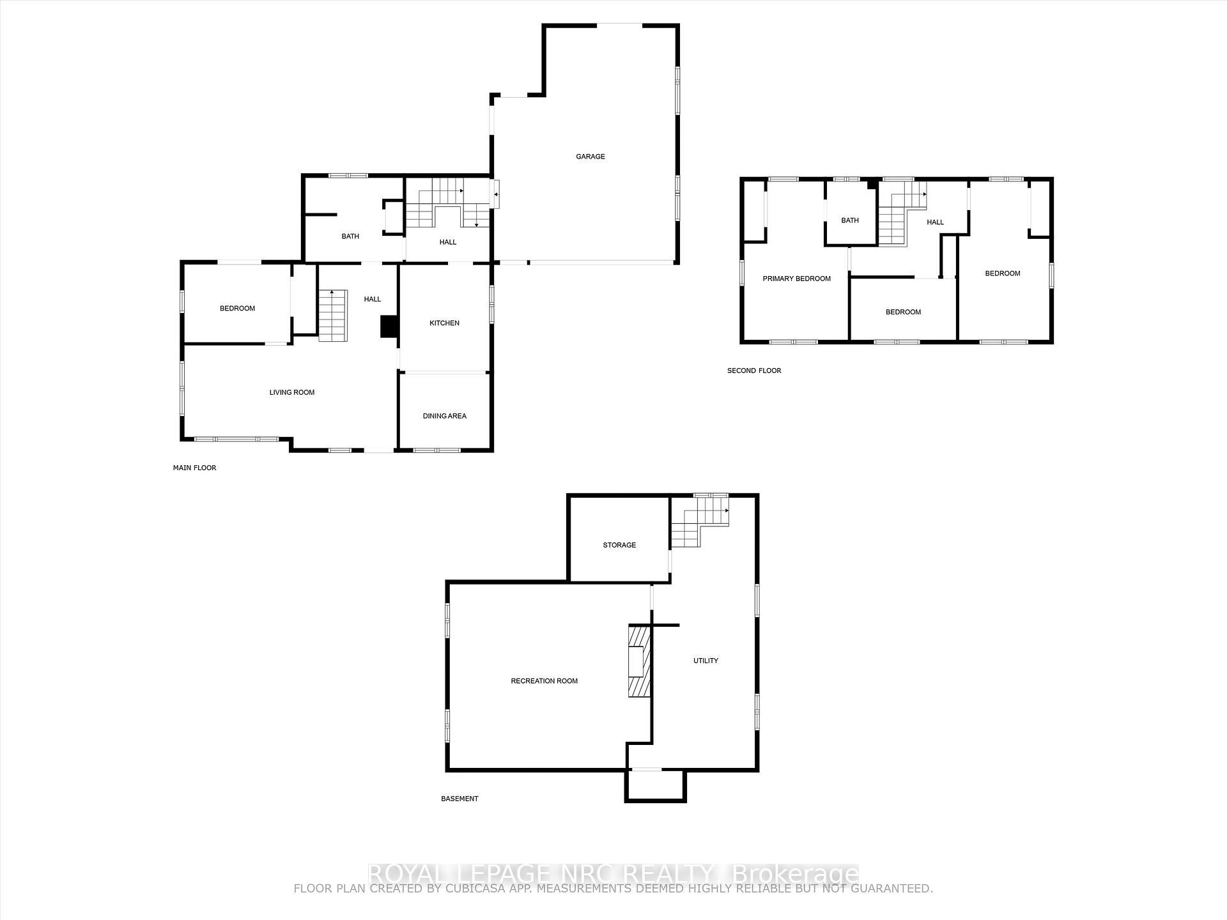














































| World class sunsets and million dollar views! Completely surrounded by vineyards and no immediate neighbours on a quiet rural road. Just a short bike ride to the scenic Niagara River Parkway and a few minutes drive to the charming towns of Niagara-on-the-Lake and Virgil, this home places you in the heart of it all . Directly across the road, the historic Heritage Trail is a favourite among cyclists, horseback riders, and nature lovers alike. Set on a beautifully landscaped one-acre lot, the property offers exceptional potential. The home is well laid out with ample living space on the main floor and a den that leads to a recently painted deck. Perfect for watching the sun set! The full basement has a large family room with a gas fireplace, a utility room, laundry and cellar room. All with high ceilings. Whether you're envisioning a peaceful country retreat or a year-round family home, there is ample space to add an inground pool, create expansive gardens, or even construct an additional dwelling for multi-generational living or a guest house. There is a well secured chicken coop complete with indoor/outdoor living for the hens and an additional shed for garden equipment. Located just minutes from world-renowned wineries, boutique shopping, acclaimed restaurants, and scenic trails for hiking and cycling, this is a rare opportunity to own a part of Niagara paradise. Step inside this well-built home and imagine the possibilities. Recent upgrades include a new roof (2024), furnace (2023), and stove (2022). The property is protected by the Greenbelt so it cannot be severed. |
| Price | $899,000 |
| Taxes: | $4497.72 |
| Assessment Year: | 2025 |
| Occupancy: | Owner |
| Address: | 1604 Concession 1 Road , Niagara-on-the-Lake, L0S 1J0, Niagara |
| Directions/Cross Streets: | Concession 1 Rd. and Line 1 |
| Rooms: | 6 |
| Bedrooms: | 3 |
| Bedrooms +: | 0 |
| Family Room: | T |
| Basement: | Full, Finished |
| Level/Floor | Room | Length(ft) | Width(ft) | Descriptions | |
| Room 1 | Main | Den | 12.14 | 8.92 | |
| Room 2 | Main | Bathroom | 11.15 | 9.61 | 3 Pc Bath |
| Room 3 | Main | Mud Room | 9.58 | 3.97 | |
| Room 4 | Main | Office | 8.86 | 5.58 | |
| Room 5 | Main | Kitchen | 12.14 | 10.27 | |
| Room 6 | Main | Dining Ro | 10.27 | 8.5 | |
| Room 7 | Second | Bedroom | 18.14 | 11.87 | |
| Room 8 | Second | Bathroom | 7.15 | 5.58 | 2 Pc Ensuite |
| Room 9 | Second | Other | 10.79 | 10.17 | |
| Room 10 | Second | Bedroom 2 | 12.04 | 7.02 | |
| Room 11 | Second | Bedroom 3 | 18.14 | 10.33 |
| Washroom Type | No. of Pieces | Level |
| Washroom Type 1 | 2 | |
| Washroom Type 2 | 3 | |
| Washroom Type 3 | 0 | |
| Washroom Type 4 | 0 | |
| Washroom Type 5 | 0 |
| Total Area: | 0.00 |
| Property Type: | Detached |
| Style: | 2-Storey |
| Exterior: | Brick |
| Garage Type: | Attached |
| (Parking/)Drive: | Private Do |
| Drive Parking Spaces: | 4 |
| Park #1 | |
| Parking Type: | Private Do |
| Park #2 | |
| Parking Type: | Private Do |
| Pool: | None |
| Approximatly Square Footage: | 1500-2000 |
| CAC Included: | N |
| Water Included: | N |
| Cabel TV Included: | N |
| Common Elements Included: | N |
| Heat Included: | N |
| Parking Included: | N |
| Condo Tax Included: | N |
| Building Insurance Included: | N |
| Fireplace/Stove: | Y |
| Heat Type: | Forced Air |
| Central Air Conditioning: | Central Air |
| Central Vac: | N |
| Laundry Level: | Syste |
| Ensuite Laundry: | F |
| Sewers: | Septic |
$
%
Years
This calculator is for demonstration purposes only. Always consult a professional
financial advisor before making personal financial decisions.
| Although the information displayed is believed to be accurate, no warranties or representations are made of any kind. |
| ROYAL LEPAGE NRC REALTY |
- Listing -1 of 0
|
|

Hossein Vanishoja
Broker, ABR, SRS, P.Eng
Dir:
416-300-8000
Bus:
888-884-0105
Fax:
888-884-0106
| Book Showing | Email a Friend |
Jump To:
At a Glance:
| Type: | Freehold - Detached |
| Area: | Niagara |
| Municipality: | Niagara-on-the-Lake |
| Neighbourhood: | 103 - River |
| Style: | 2-Storey |
| Lot Size: | x 132.00(Feet) |
| Approximate Age: | |
| Tax: | $4,497.72 |
| Maintenance Fee: | $0 |
| Beds: | 3 |
| Baths: | 2 |
| Garage: | 0 |
| Fireplace: | Y |
| Air Conditioning: | |
| Pool: | None |
Locatin Map:
Payment Calculator:

Listing added to your favorite list
Looking for resale homes?

By agreeing to Terms of Use, you will have ability to search up to 303400 listings and access to richer information than found on REALTOR.ca through my website.


