$549,900
Available - For Sale
Listing ID: W12188815
1450 Glen Abbey Gate , Oakville, L6M 2V7, Halton
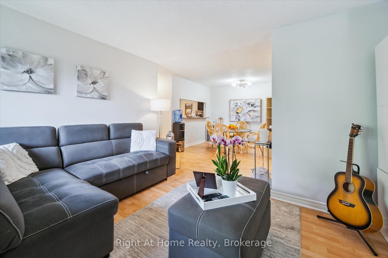
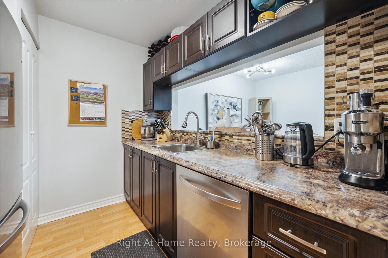
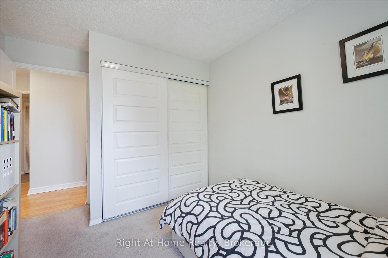
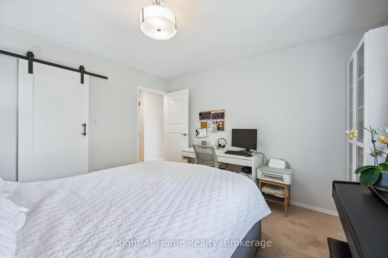
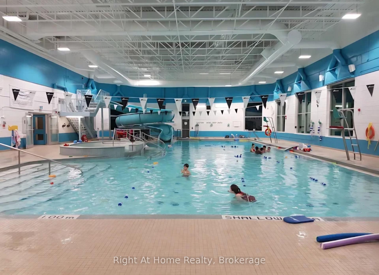
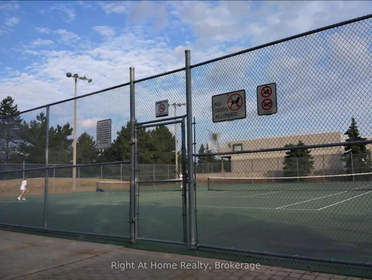
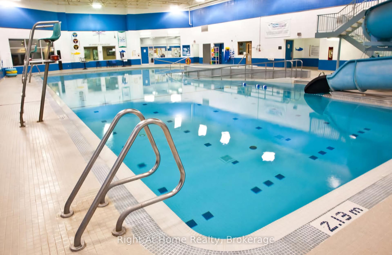
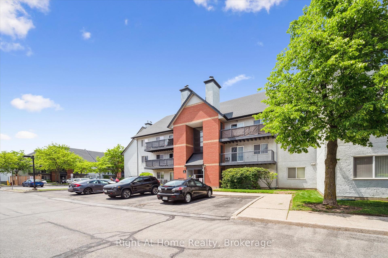
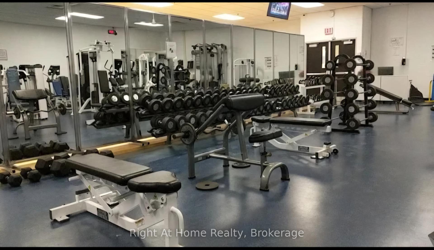
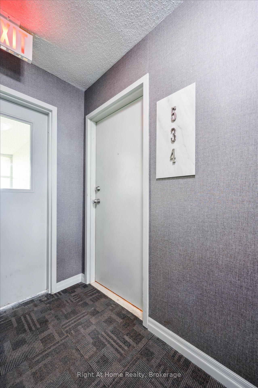
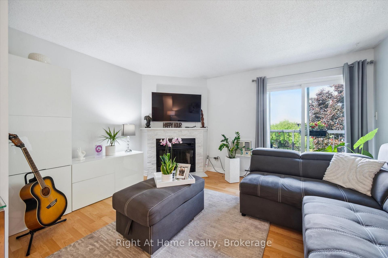
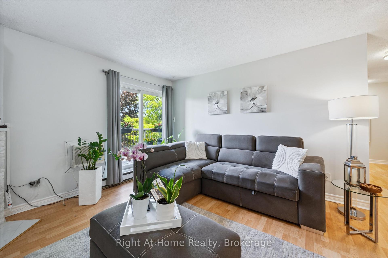
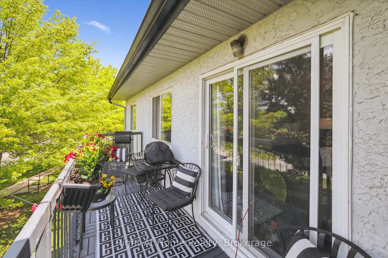
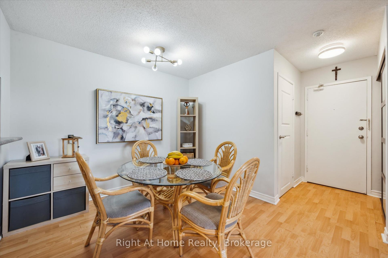

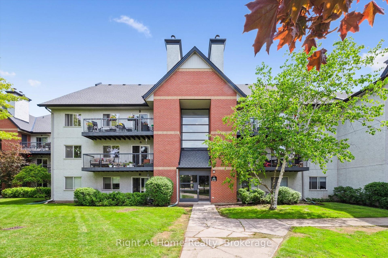
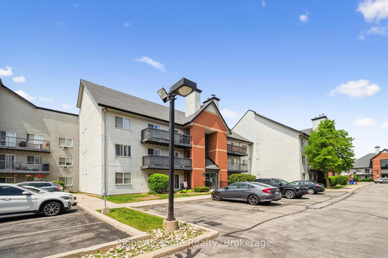

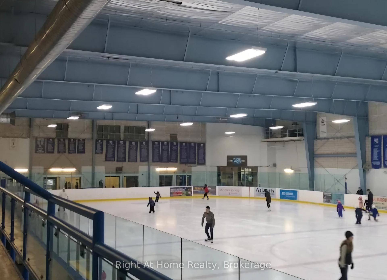
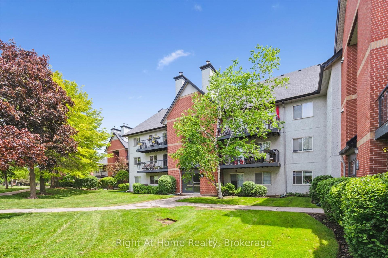
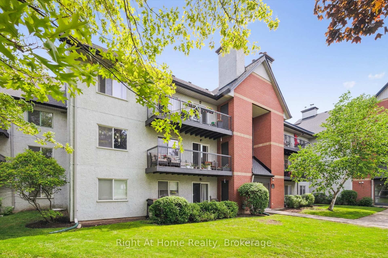
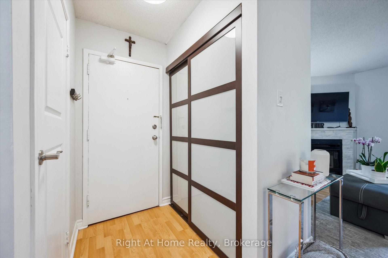
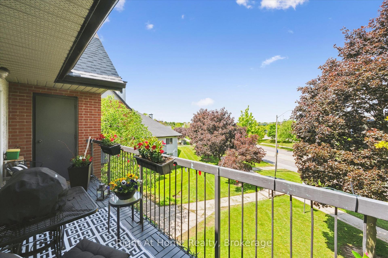
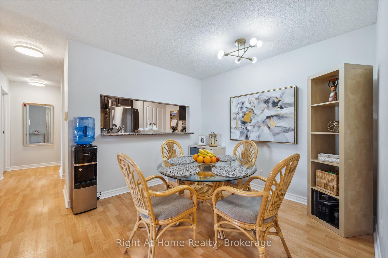
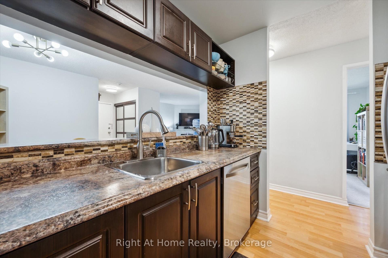

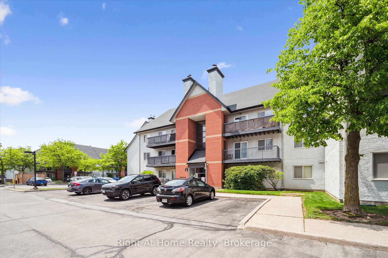
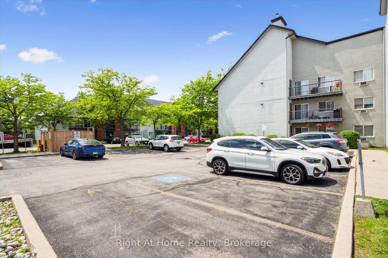
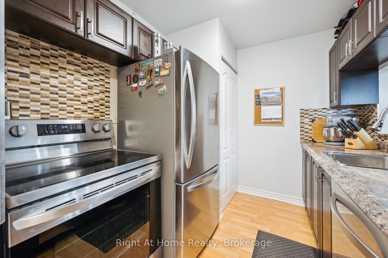

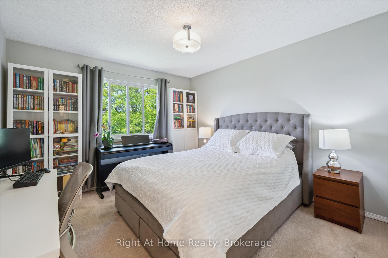
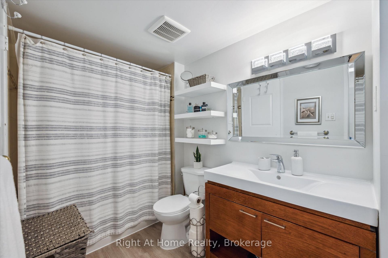
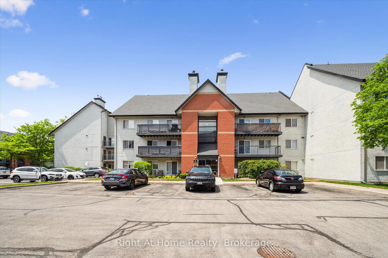
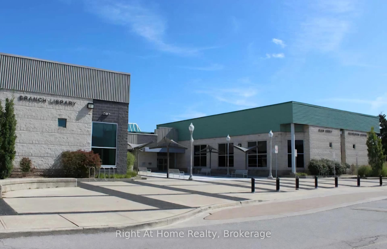
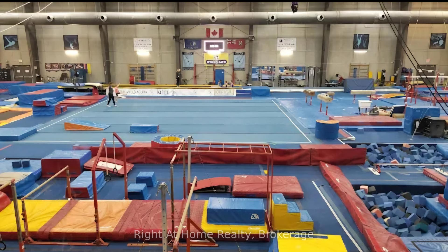
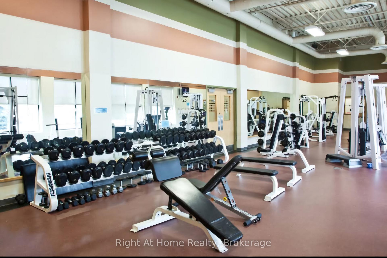
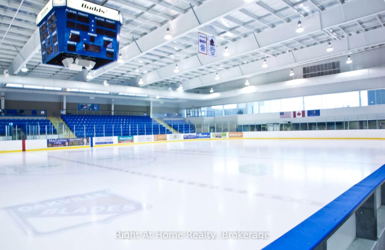





































| Welcome to your new home in one of Oakville's safest, most established neighbourhoods - Glen Abbey. Offering nearly 930 sq.ft. of bright, functional living space, this beautifully maintained 2 bedroom condo is significantly larger and more affordable than many of todays new builds, without compromising on quality or location. Move in just in time for the new school year! This warm and welcoming home is perfect for first-time buyers, young families, or anyone looking to right-size without giving up comfort. The spacious living area features a real wood-burning fireplace, ideal for cozy nights in. and yes, even marshmallow roasting is on the menu! Set in a clean, quiet, and well maintained complex with lush landscaping and a true sense of community, this home offers unmatched peace of mind and convenience. LOCATION, LOCATION, LOCATION! Glen Abbey is a sought after neighborhood known for its top-ranked schools... including Abbey Park, Loyola, and Pilgrim Woods, all within walking distance. Literally across the street, enjoy the Glen Abbey Community Centre, complete with a swimming pool, library, gymnastics club, skating rinks, tennis courts, fitness centre, and baseball diamonds.Walk to shopping, restaurants, parks, and cafes, or hit the nearby nature trails. Need to commute? You''e just minutes from major highways and public transit. Why settle for a tiny new-build condo when you can have more space, warmth, and lifestyle for less? If you're searching for an affordable home in a vibrant, family-oriented neighbourhood.... this is THE ONE. Come see why Glen Abbey remains one of Oakville's most desirable places to call home. |
| Price | $549,900 |
| Taxes: | $1980.00 |
| Assessment Year: | 2025 |
| Occupancy: | Owner |
| Address: | 1450 Glen Abbey Gate , Oakville, L6M 2V7, Halton |
| Postal Code: | L6M 2V7 |
| Province/State: | Halton |
| Directions/Cross Streets: | Third Line & Glen Abbey Gate |
| Level/Floor | Room | Length(ft) | Width(ft) | Descriptions | |
| Room 1 | Main | Kitchen | 7.51 | 8.59 | |
| Room 2 | Main | Living Ro | 13.55 | 15.68 | |
| Room 3 | Main | Dining Ro | 9.64 | 8.79 | |
| Room 4 | Main | Primary B | 10.99 | 11.94 | |
| Room 5 | Main | Bedroom 2 | 9.12 | 11.97 | |
| Room 6 | Main | Bathroom | 11.32 | 5.38 |
| Washroom Type | No. of Pieces | Level |
| Washroom Type 1 | 4 | Main |
| Washroom Type 2 | 0 | |
| Washroom Type 3 | 0 | |
| Washroom Type 4 | 0 | |
| Washroom Type 5 | 0 |
| Total Area: | 0.00 |
| Approximatly Age: | 31-50 |
| Washrooms: | 1 |
| Heat Type: | Baseboard |
| Central Air Conditioning: | Wall Unit(s |
| Elevator Lift: | False |
$
%
Years
This calculator is for demonstration purposes only. Always consult a professional
financial advisor before making personal financial decisions.
| Although the information displayed is believed to be accurate, no warranties or representations are made of any kind. |
| Right At Home Realty, Brokerage |
- Listing -1 of 0
|
|

Hossein Vanishoja
Broker, ABR, SRS, P.Eng
Dir:
416-300-8000
Bus:
888-884-0105
Fax:
888-884-0106
| Book Showing | Email a Friend |
Jump To:
At a Glance:
| Type: | Com - Condo Apartment |
| Area: | Halton |
| Municipality: | Oakville |
| Neighbourhood: | 1007 - GA Glen Abbey |
| Style: | Other |
| Lot Size: | x 0.00() |
| Approximate Age: | 31-50 |
| Tax: | $1,980 |
| Maintenance Fee: | $601.01 |
| Beds: | 2 |
| Baths: | 1 |
| Garage: | 0 |
| Fireplace: | Y |
| Air Conditioning: | |
| Pool: |
Locatin Map:
Payment Calculator:

Listing added to your favorite list
Looking for resale homes?

By agreeing to Terms of Use, you will have ability to search up to 303400 listings and access to richer information than found on REALTOR.ca through my website.


