$1,095,000
Available - For Sale
Listing ID: W12179131
3833 Partition Road , Mississauga, L5N 8N2, Peel
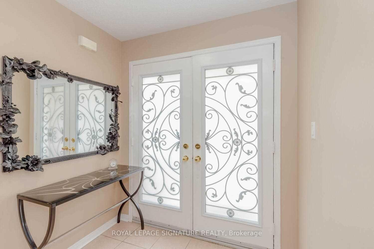
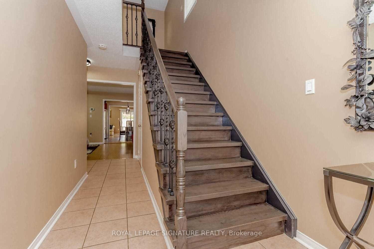
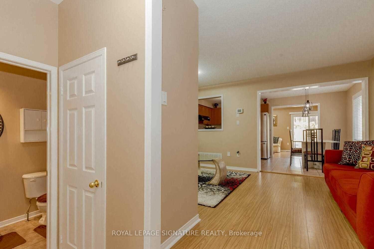
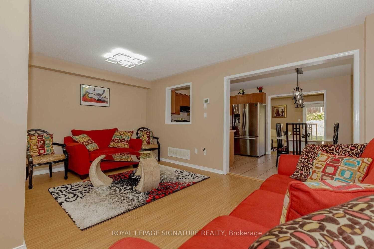
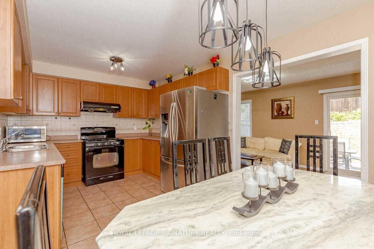
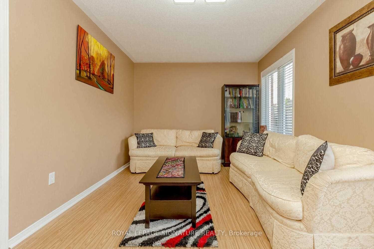
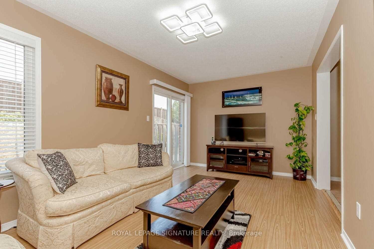
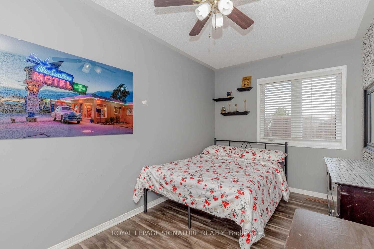
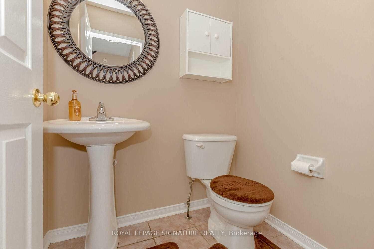
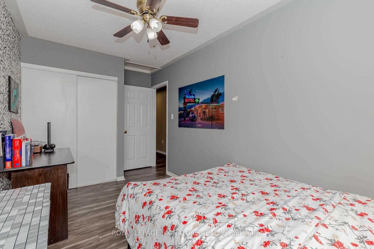
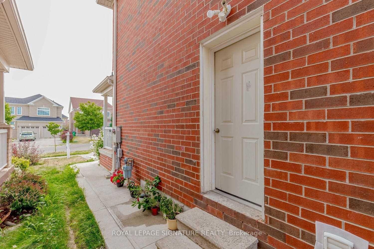
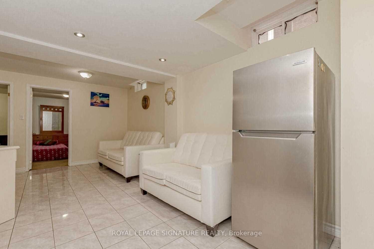
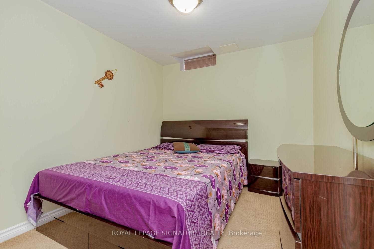
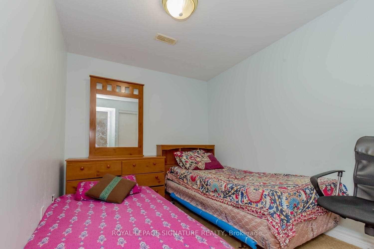
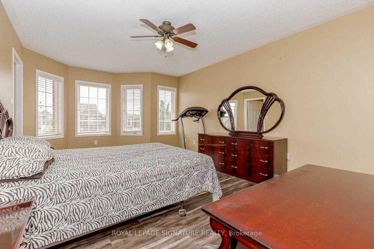
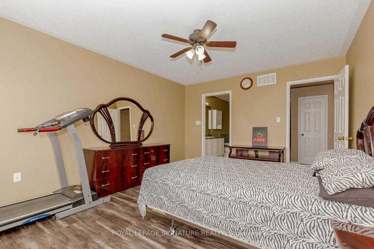
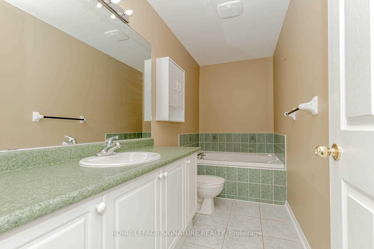
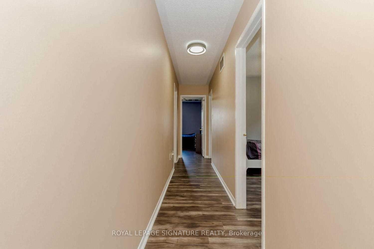
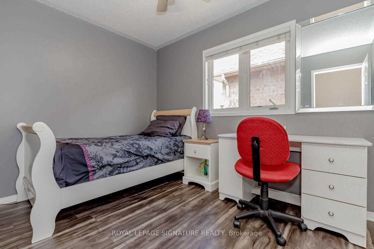
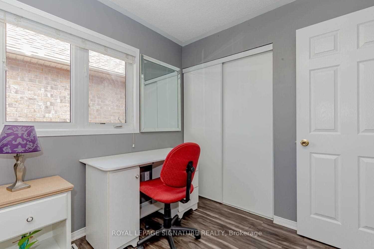
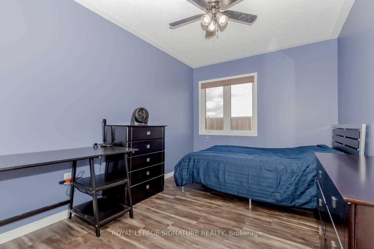

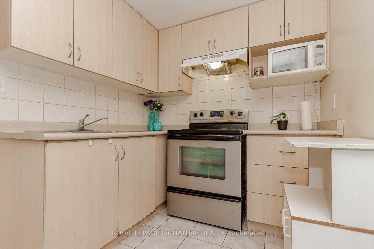
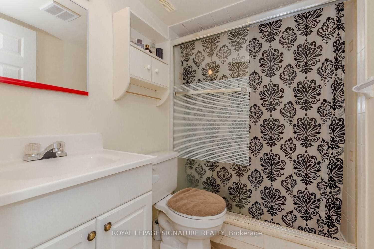
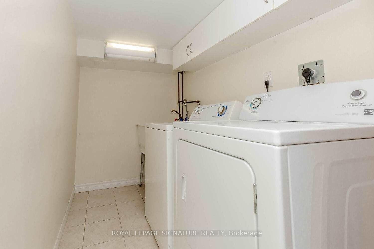
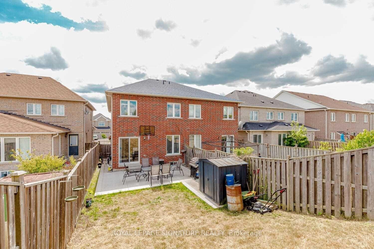
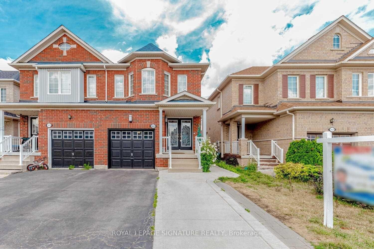
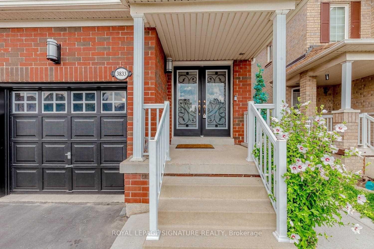
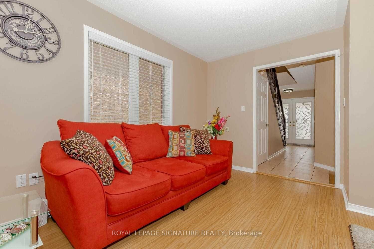
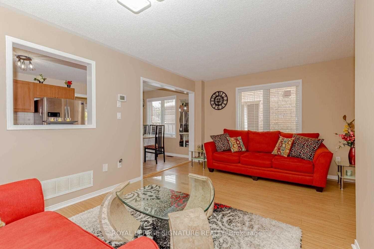
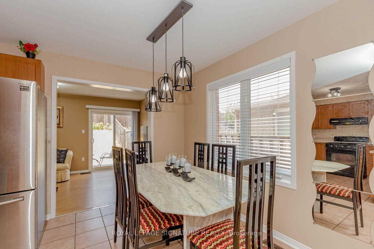
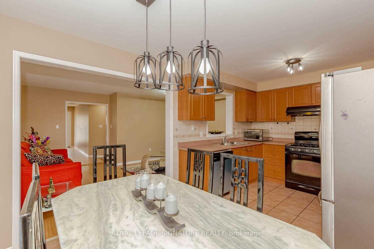

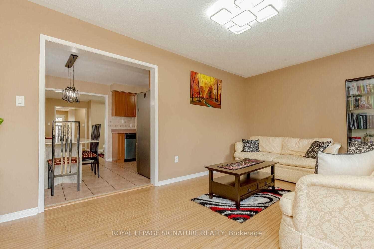
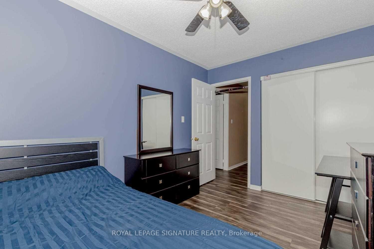
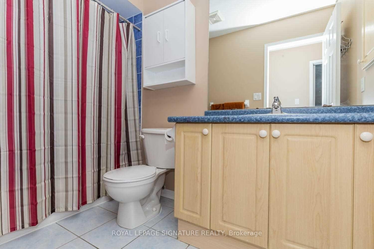
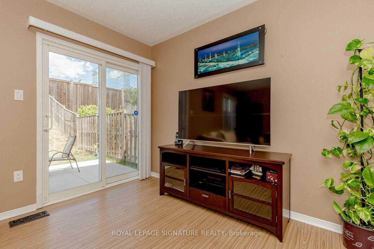

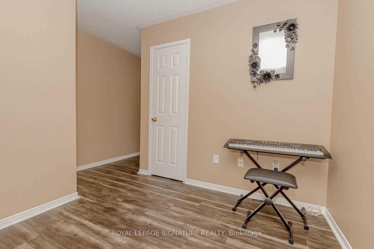
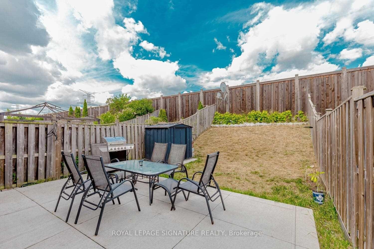








































| Absolutely stunning and spacious 4+2 bedroom semi-detached home located on a child-safe cul-de-sac, offering (1,905) sq. ft. (MPAC) plus a fully finished basement in-law suite with a separate entrance. Featuring a double-door entry, new roof, hardwood stairs, and new laminate flooring on the second floor, this house includes separate living, family, and breakfast areas with a walk-out to a new concrete patio extending to the backyard, side, and beside the driveway. The modern kitchen is equipped with a stylish backsplash and ample cabinetry. The basement in-law suite offers 2 additional bedrooms, a full bath, kitchen, and private access -ideal for extended family or rental income. Conveniently located just minutes from Highways 407, 401, 403, and QEW, as well as Lisgar GO Station, SmartCentres shopping plaza, and within walking distance to top-rated schools and parks. Situated in a highly desirable neighborhood, this move-in-ready home is a must-see - don't miss this incredible opportunity. |
| Price | $1,095,000 |
| Taxes: | $4390.00 |
| Occupancy: | Partial |
| Address: | 3833 Partition Road , Mississauga, L5N 8N2, Peel |
| Acreage: | < .50 |
| Directions/Cross Streets: | Terragar / Derry |
| Rooms: | 9 |
| Rooms +: | 4 |
| Bedrooms: | 4 |
| Bedrooms +: | 2 |
| Family Room: | T |
| Basement: | Finished, Separate Ent |
| Level/Floor | Room | Length(ft) | Width(ft) | Descriptions | |
| Room 1 | Main | Living Ro | 16.99 | 12.6 | Laminate, Open Concept, Combined w/Dining |
| Room 2 | Main | Dining Ro | 16.99 | 12.6 | Laminate, Open Concept, Combined w/Living |
| Room 3 | Main | Kitchen | 9.97 | 8.17 | Ceramic Floor, Stainless Steel Appl |
| Room 4 | Main | Breakfast | 11.94 | 8.99 | Ceramic Floor, Open Concept, Window |
| Room 5 | Main | Family Ro | 16.99 | 9.97 | Laminate, W/O To Patio |
| Room 6 | Second | Primary B | 16.99 | 11.97 | Laminate, 5 Pc Ensuite, Large Closet |
| Room 7 | Second | Bedroom 2 | 7.97 | 10.99 | Laminate, Closet, Window |
| Room 8 | Second | Bedroom 3 | 7.97 | 13.38 | Laminate, Closet, Window |
| Room 9 | Second | Bedroom 4 | 12.37 | 8.79 | Laminate, Closet, Window |
| Room 10 | Basement | Bedroom | Separate Room, Broadloom, Closet | ||
| Room 11 | Basement | Bedroom | Separate Room, Broadloom, Closet | ||
| Room 12 | Basement | Living Ro | Combined w/Kitchen |
| Washroom Type | No. of Pieces | Level |
| Washroom Type 1 | 5 | Second |
| Washroom Type 2 | 4 | Second |
| Washroom Type 3 | 2 | Main |
| Washroom Type 4 | 3 | Basement |
| Washroom Type 5 | 0 |
| Total Area: | 0.00 |
| Approximatly Age: | 16-30 |
| Property Type: | Semi-Detached |
| Style: | 2-Storey |
| Exterior: | Brick, Shingle |
| Garage Type: | Attached |
| (Parking/)Drive: | Private |
| Drive Parking Spaces: | 1 |
| Park #1 | |
| Parking Type: | Private |
| Park #2 | |
| Parking Type: | Private |
| Pool: | None |
| Approximatly Age: | 16-30 |
| Approximatly Square Footage: | 1500-2000 |
| Property Features: | Hospital, Park |
| CAC Included: | N |
| Water Included: | N |
| Cabel TV Included: | N |
| Common Elements Included: | N |
| Heat Included: | N |
| Parking Included: | N |
| Condo Tax Included: | N |
| Building Insurance Included: | N |
| Fireplace/Stove: | Y |
| Heat Type: | Forced Air |
| Central Air Conditioning: | Central Air |
| Central Vac: | N |
| Laundry Level: | Syste |
| Ensuite Laundry: | F |
| Elevator Lift: | False |
| Sewers: | Sewer |
| Utilities-Hydro: | A |
$
%
Years
This calculator is for demonstration purposes only. Always consult a professional
financial advisor before making personal financial decisions.
| Although the information displayed is believed to be accurate, no warranties or representations are made of any kind. |
| ROYAL LEPAGE SIGNATURE REALTY |
- Listing -1 of 0
|
|

Hossein Vanishoja
Broker, ABR, SRS, P.Eng
Dir:
416-300-8000
Bus:
888-884-0105
Fax:
888-884-0106
| Book Showing | Email a Friend |
Jump To:
At a Glance:
| Type: | Freehold - Semi-Detached |
| Area: | Peel |
| Municipality: | Mississauga |
| Neighbourhood: | Lisgar |
| Style: | 2-Storey |
| Lot Size: | x 128.50(Feet) |
| Approximate Age: | 16-30 |
| Tax: | $4,390 |
| Maintenance Fee: | $0 |
| Beds: | 4+2 |
| Baths: | 4 |
| Garage: | 0 |
| Fireplace: | Y |
| Air Conditioning: | |
| Pool: | None |
Locatin Map:
Payment Calculator:

Listing added to your favorite list
Looking for resale homes?

By agreeing to Terms of Use, you will have ability to search up to 303400 listings and access to richer information than found on REALTOR.ca through my website.


