$2,299,000
Available - For Sale
Listing ID: C12216051
19 King High Aven , Toronto, M3H 3A8, Toronto
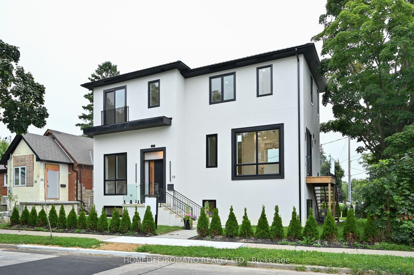

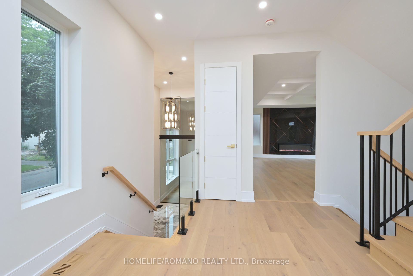
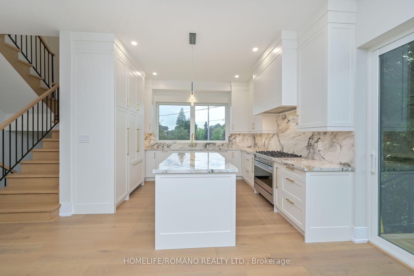
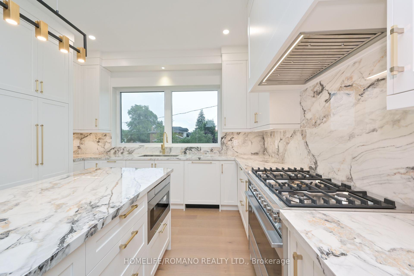
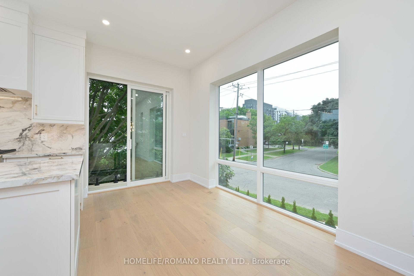
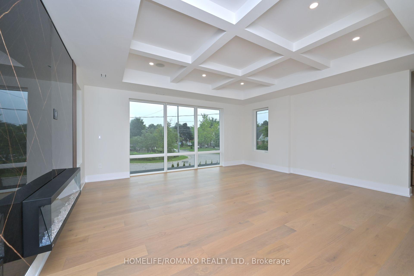
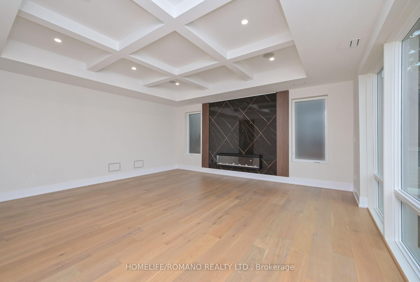

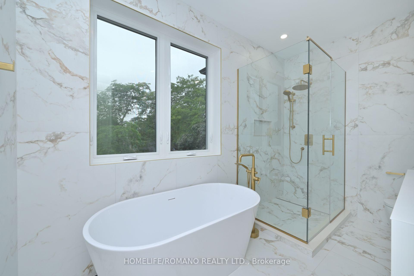
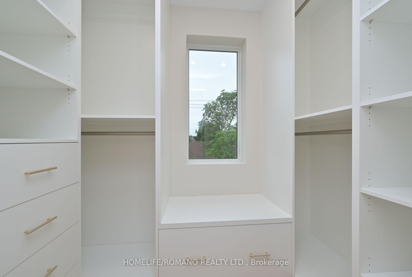

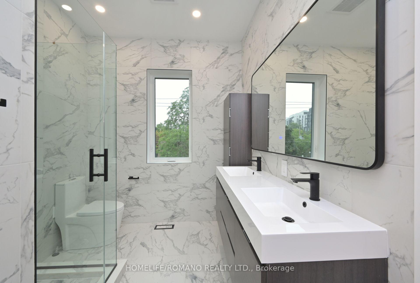


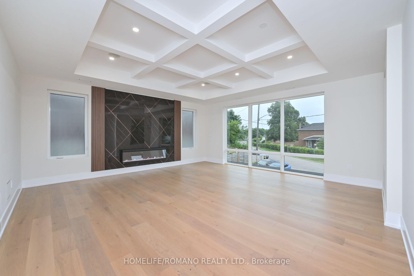
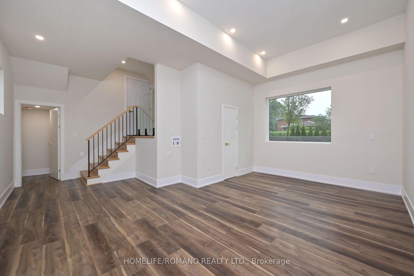
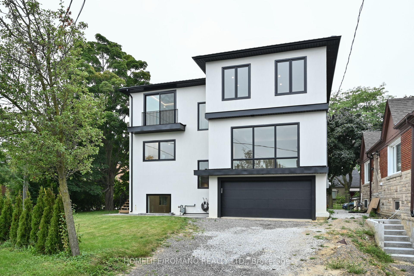
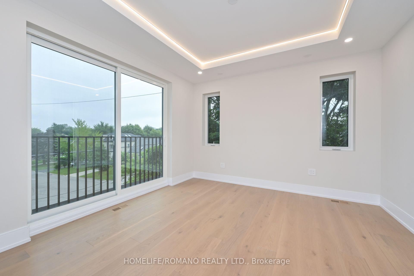
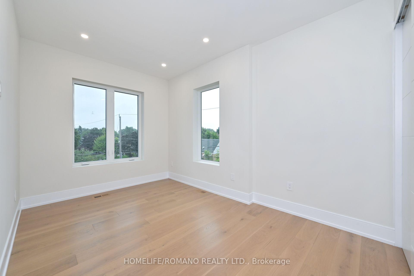


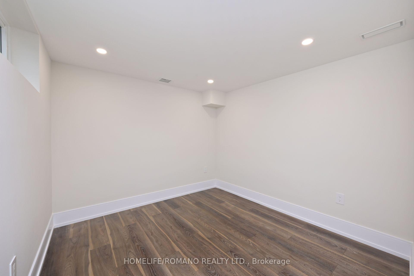
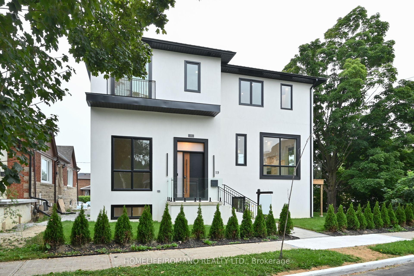
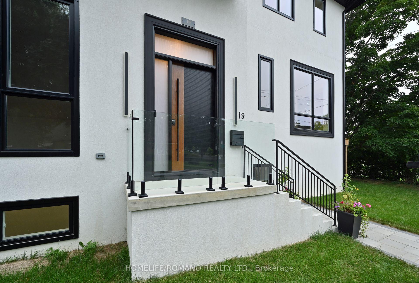
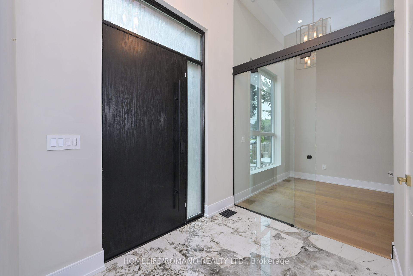

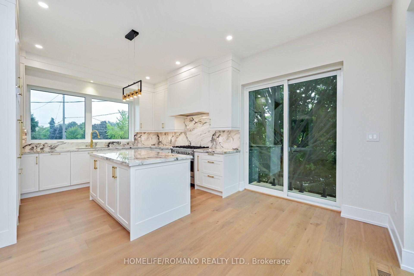
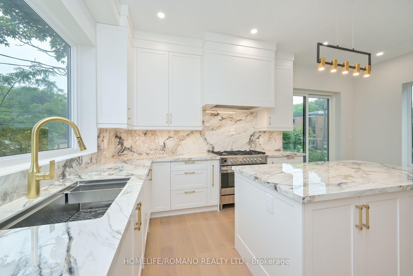
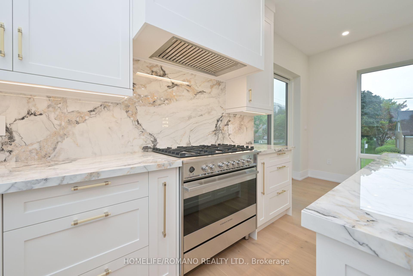
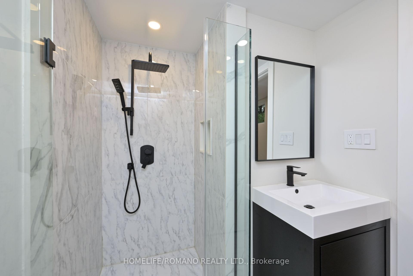

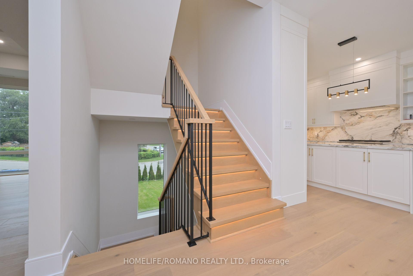
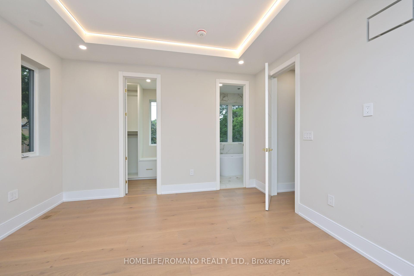
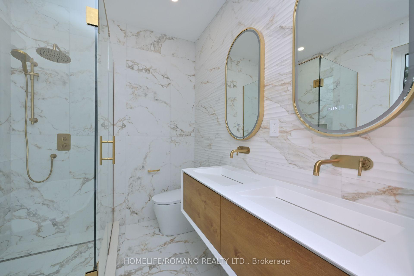

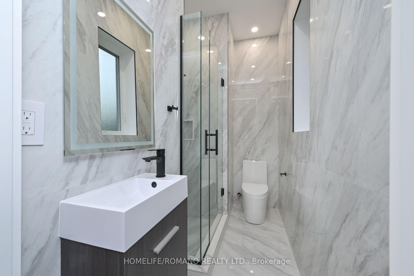
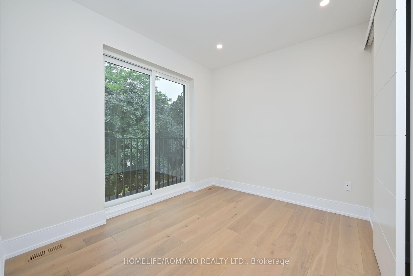

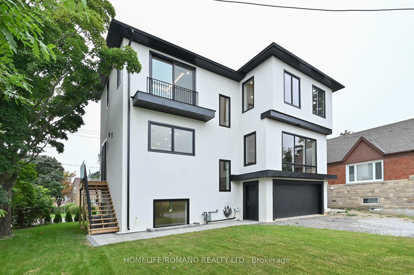








































| Welcome to this stunning masterfully crafted custom home featuring a rare 60 foot frontage with 3,000 Sqft living space, 2-car garage and ample parking. This exquisite residence features soaring ceilings, wide-plank oak floors, large windows and high end finishes throughout. Chefs dream custom kitchen features top of the line appliances and island with sinterstone countertops and backsplash.This smart home is constructed with insulated concrete forms (ICF) for energy efficiency, durability and comfort. Four well appointed bedrooms and double height ceiling main floor office offer functionality and comfort. The Above ground lower level basement boasts 14 foot ceilings and features a nanny ensuite or extra guest bedroom with ensuite and walk in closet. Enjoy effortless access to Highway 401 and transit, and proximity to Avenue Rd making your daily commute a breeze. Indulge in world-class shopping at Yorkdale Mall or stock up on essentials at Costco, both just minutes away. Restaurants, cafes, shops, and retail services are all within walking distance. With excellent schools nearby and superb walkability, this low-maintenance dream home is perfect for families and professionals alike. Don't miss your chance to own this luxurious sanctuary in one of Toronto's most sought-after neighborhoods! |
| Price | $2,299,000 |
| Taxes: | $10000.00 |
| Occupancy: | Vacant |
| Address: | 19 King High Aven , Toronto, M3H 3A8, Toronto |
| Directions/Cross Streets: | King High Ave/Wilson Ave |
| Rooms: | 7 |
| Rooms +: | 2 |
| Bedrooms: | 4 |
| Bedrooms +: | 1 |
| Family Room: | F |
| Basement: | Separate Ent, Finished |
| Level/Floor | Room | Length(ft) | Width(ft) | Descriptions | |
| Room 1 | Ground | Living Ro | 19.25 | 20.14 | Hardwood Floor, Combined w/Dining, Fireplace |
| Room 2 | Ground | Dining Ro | 19.25 | 20.14 | Hardwood Floor, Combined w/Living, Large Window |
| Room 3 | Ground | Kitchen | 11.35 | 13.19 | Hardwood Floor, Backsplash, Centre Island |
| Room 4 | Ground | Breakfast | 7.58 | 13.32 | Hardwood Floor, W/O To Deck, Window |
| Room 5 | Ground | Office | 9.35 | 10.17 | Hardwood Floor, Large Window |
| Room 6 | Ground | Foyer | 6.76 | 9.15 | Tile Floor, 2 Pc Bath |
| Room 7 | Second | Primary B | 12.96 | 13.19 | Hardwood Floor, Juliette Balcony, 5 Pc Ensuite |
| Room 8 | Second | Bedroom 2 | 16.63 | 9.87 | Hardwood Floor, Window, Double Closet |
| Room 9 | Second | Bedroom 3 | 16.63 | 9.45 | Hardwood Floor, Window, Double Closet |
| Room 10 | Second | Bedroom 4 | 10.27 | 10.96 | Hardwood Floor, Semi Ensuite, Double Closet |
| Room 11 | Basement | Bedroom | 9.41 | 9.54 | Vinyl Floor, Window, 3 Pc Ensuite |
| Room 12 | Basement | Recreatio | 19.06 | 21.35 | Vinyl Floor, Large Window |
| Washroom Type | No. of Pieces | Level |
| Washroom Type 1 | 3 | Basement |
| Washroom Type 2 | 2 | Ground |
| Washroom Type 3 | 5 | Second |
| Washroom Type 4 | 4 | Second |
| Washroom Type 5 | 3 | Second |
| Total Area: | 0.00 |
| Approximatly Age: | 0-5 |
| Property Type: | Detached |
| Style: | 2 1/2 Storey |
| Exterior: | Stucco (Plaster) |
| Garage Type: | Built-In |
| (Parking/)Drive: | Private Do |
| Drive Parking Spaces: | 4 |
| Park #1 | |
| Parking Type: | Private Do |
| Park #2 | |
| Parking Type: | Private Do |
| Pool: | None |
| Approximatly Age: | 0-5 |
| Approximatly Square Footage: | 2000-2500 |
| Property Features: | Park, Place Of Worship |
| CAC Included: | N |
| Water Included: | N |
| Cabel TV Included: | N |
| Common Elements Included: | N |
| Heat Included: | N |
| Parking Included: | N |
| Condo Tax Included: | N |
| Building Insurance Included: | N |
| Fireplace/Stove: | Y |
| Heat Type: | Forced Air |
| Central Air Conditioning: | Central Air |
| Central Vac: | Y |
| Laundry Level: | Syste |
| Ensuite Laundry: | F |
| Sewers: | Sewer |
$
%
Years
This calculator is for demonstration purposes only. Always consult a professional
financial advisor before making personal financial decisions.
| Although the information displayed is believed to be accurate, no warranties or representations are made of any kind. |
| HOMELIFE/ROMANO REALTY LTD. |
- Listing -1 of 0
|
|

Hossein Vanishoja
Broker, ABR, SRS, P.Eng
Dir:
416-300-8000
Bus:
888-884-0105
Fax:
888-884-0106
| Book Showing | Email a Friend |
Jump To:
At a Glance:
| Type: | Freehold - Detached |
| Area: | Toronto |
| Municipality: | Toronto C06 |
| Neighbourhood: | Clanton Park |
| Style: | 2 1/2 Storey |
| Lot Size: | x 76.61(Feet) |
| Approximate Age: | 0-5 |
| Tax: | $10,000 |
| Maintenance Fee: | $0 |
| Beds: | 4+1 |
| Baths: | 5 |
| Garage: | 0 |
| Fireplace: | Y |
| Air Conditioning: | |
| Pool: | None |
Locatin Map:
Payment Calculator:

Listing added to your favorite list
Looking for resale homes?

By agreeing to Terms of Use, you will have ability to search up to 303400 listings and access to richer information than found on REALTOR.ca through my website.


