$589,000
Available - For Sale
Listing ID: C12216621
116 George Stre , Toronto, M8V 2S4, Toronto
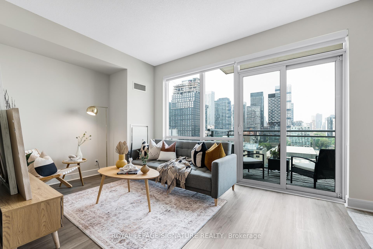
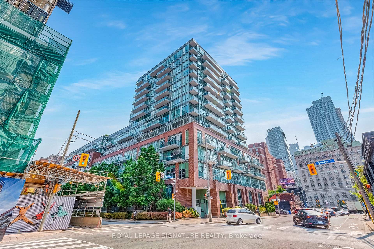
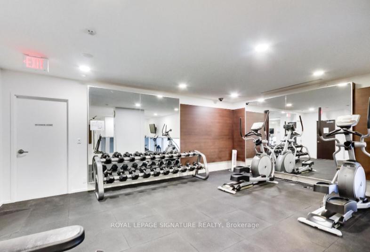
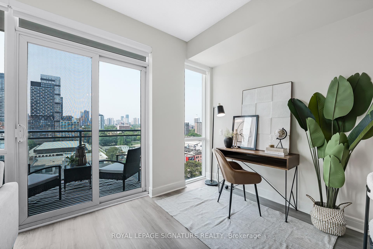
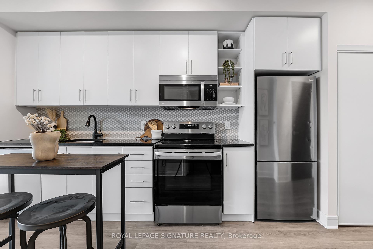
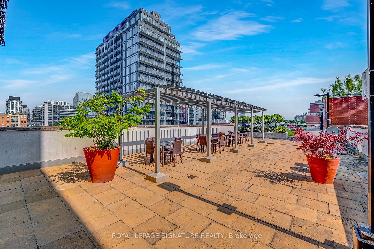
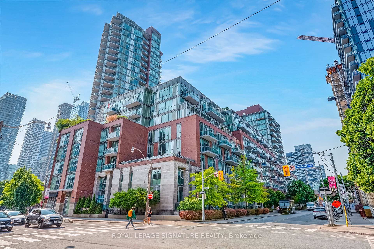

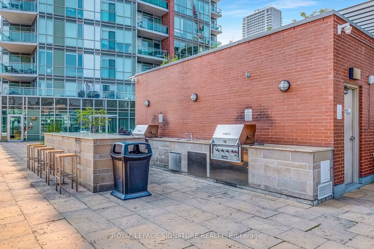
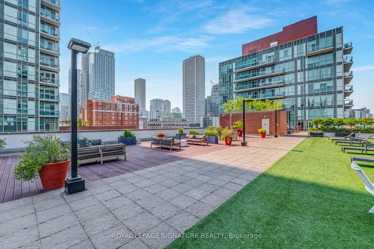
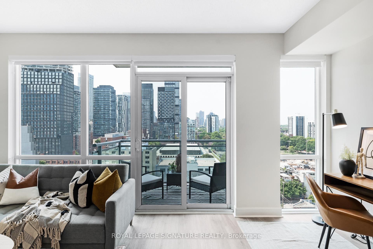
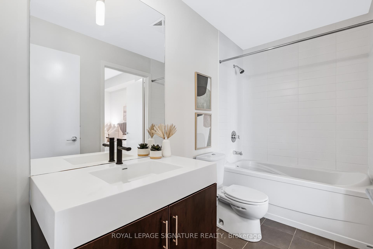
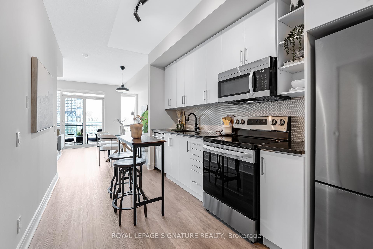
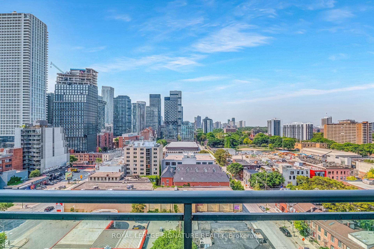
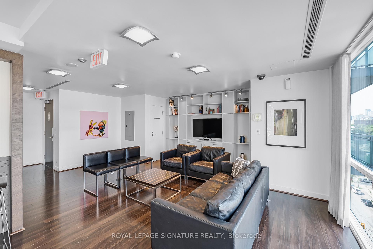
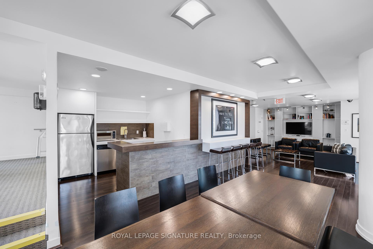

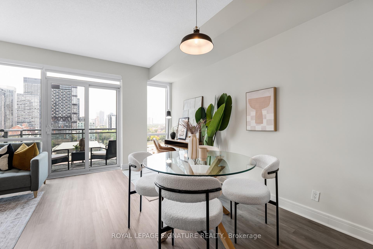
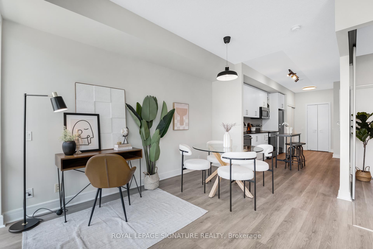
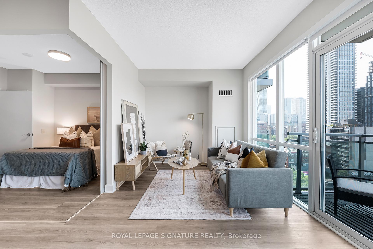

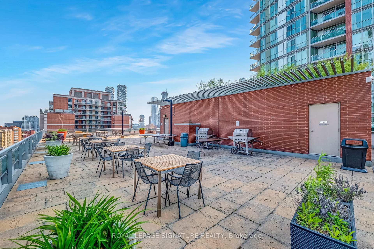
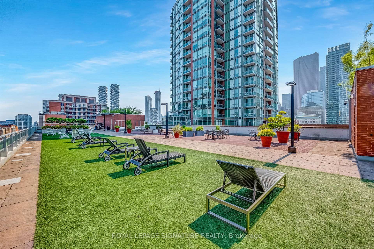
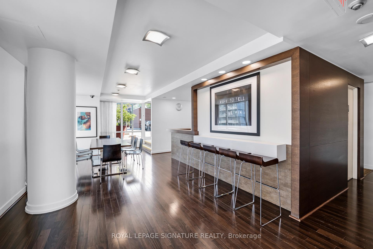

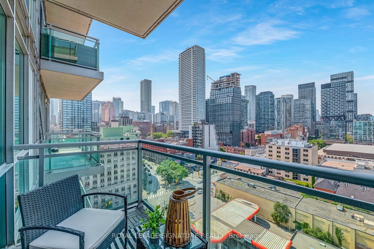
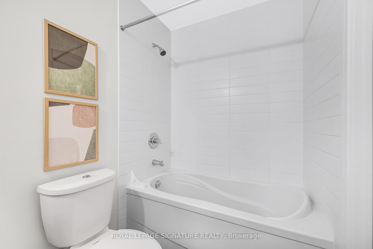
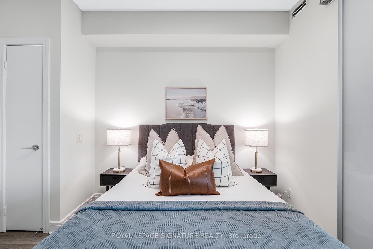
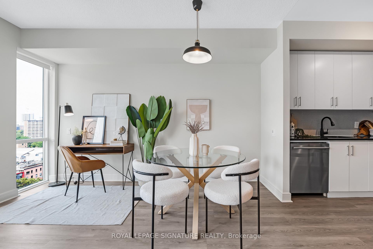
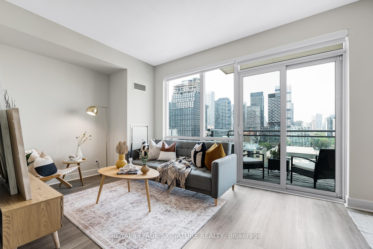
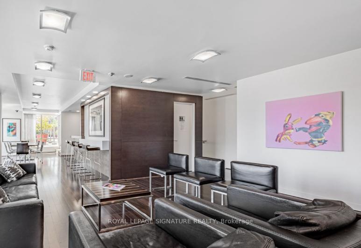
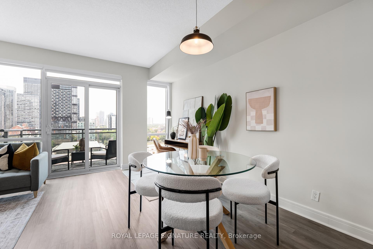
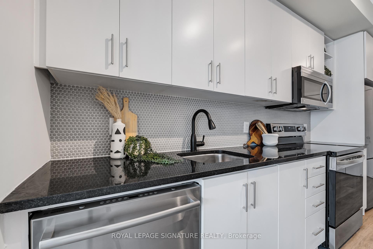
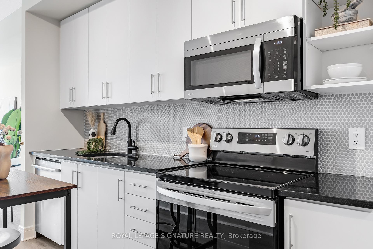
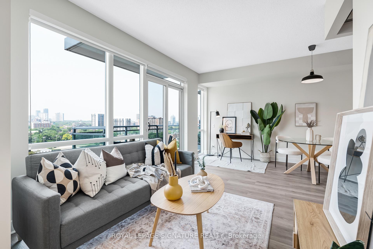
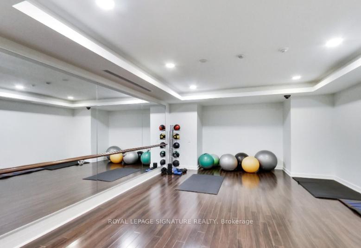
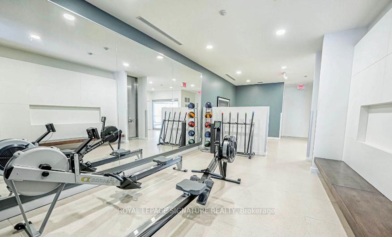
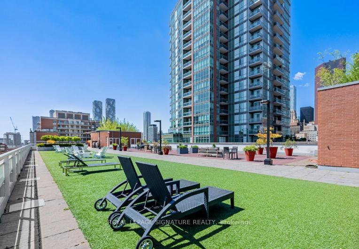
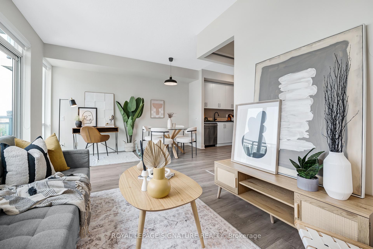
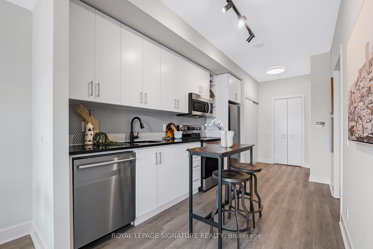
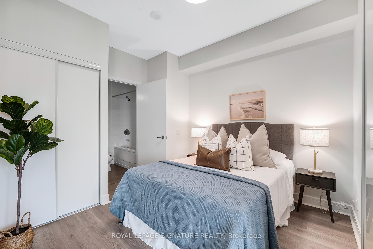









































| This isn't your typical one-bedroom downtown condo - welcome to your bright, open, airy home just steps to the St Lawrence Market, the waterfront trails, the Eaton Centre, and the nearby Distillery District. This suite has no wasted space, ample storage, full height kitchen cabinets in an exceptionally well managed building. Whether you're entertaining or relaxing at home, this thoughtfully designed space leaves plenty of room for a kitchen island, dining table, work from home office, and a living area. The bedroom features double closets and a convenient semi-ensuite washroom. The Vu, built by Aspen Ridge, features two towers giving you access to two gyms, two party/meeting rooms, and one large rooftop deck with multiple BBQs to enjoy entire all season long. Your new home is an ideal location whether you're walking, taking transit, biking or driving. Easily access the King subway station, DVP, Gardiner, or the many bike paths along Adelaide St E and Richmond St E. Across the street you'll find St James Park with its impeccably maintained landscaping, and the award winning Berczy Park just a few blocks further. Moving into the Vu means you wont just be moving into any downtown building, it means you will be moving into a true community. |
| Price | $589,000 |
| Taxes: | $2948.48 |
| Assessment Year: | 2024 |
| Occupancy: | Owner |
| Address: | 116 George Stre , Toronto, M8V 2S4, Toronto |
| Postal Code: | M8V 2S4 |
| Province/State: | Toronto |
| Directions/Cross Streets: | Jarvis St & Adelaide St. E |
| Level/Floor | Room | Length(ft) | Width(ft) | Descriptions | |
| Room 1 | Main | Living Ro | 16.5 | 18.24 | Laminate, Combined w/Dining, W/O To Balcony |
| Room 2 | Main | Dining Ro | 16.5 | 18.24 | Laminate, Combined w/Living, Open Concept |
| Room 3 | Main | Kitchen | 12.07 | 10.99 | Laminate, Stainless Steel Appl, Granite Counters |
| Room 4 | Main | Primary B | 11.91 | 11.41 | Laminate, Semi Ensuite, Closet |
| Washroom Type | No. of Pieces | Level |
| Washroom Type 1 | 4 | Main |
| Washroom Type 2 | 0 | |
| Washroom Type 3 | 0 | |
| Washroom Type 4 | 0 | |
| Washroom Type 5 | 0 |
| Total Area: | 0.00 |
| Washrooms: | 1 |
| Heat Type: | Heat Pump |
| Central Air Conditioning: | Central Air |
| Elevator Lift: | True |
$
%
Years
This calculator is for demonstration purposes only. Always consult a professional
financial advisor before making personal financial decisions.
| Although the information displayed is believed to be accurate, no warranties or representations are made of any kind. |
| ROYAL LEPAGE SIGNATURE REALTY |
- Listing -1 of 0
|
|

Hossein Vanishoja
Broker, ABR, SRS, P.Eng
Dir:
416-300-8000
Bus:
888-884-0105
Fax:
888-884-0106
| Virtual Tour | Book Showing | Email a Friend |
Jump To:
At a Glance:
| Type: | Com - Condo Apartment |
| Area: | Toronto |
| Municipality: | Toronto C08 |
| Neighbourhood: | Moss Park |
| Style: | Apartment |
| Lot Size: | x 0.00() |
| Approximate Age: | |
| Tax: | $2,948.48 |
| Maintenance Fee: | $617.65 |
| Beds: | 1 |
| Baths: | 1 |
| Garage: | 0 |
| Fireplace: | N |
| Air Conditioning: | |
| Pool: |
Locatin Map:
Payment Calculator:

Listing added to your favorite list
Looking for resale homes?

By agreeing to Terms of Use, you will have ability to search up to 303044 listings and access to richer information than found on REALTOR.ca through my website.


