$999,998
Available - For Sale
Listing ID: W12178806
137 Holmes Cres , Milton, L9T 0V9, Halton
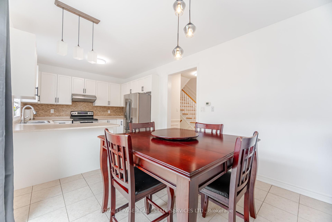
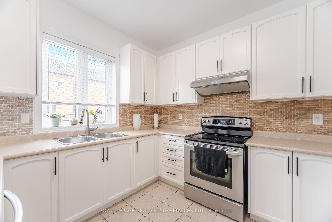
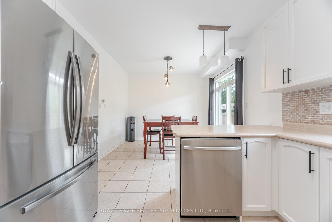
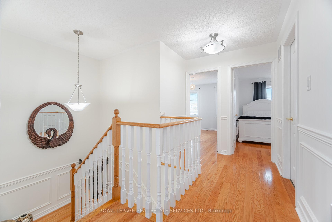
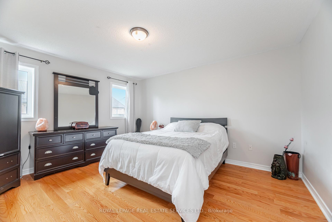
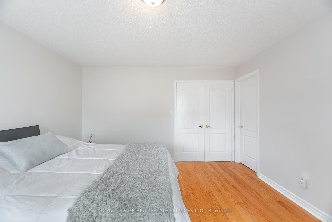
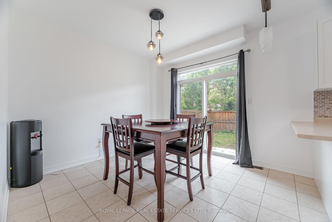
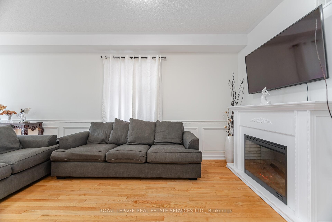
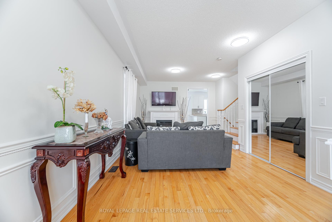
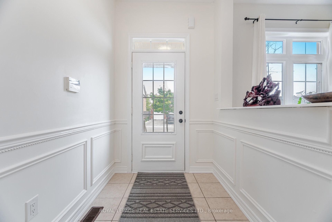
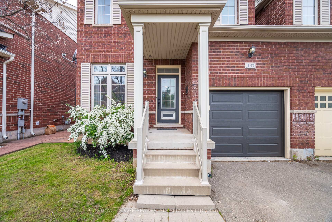

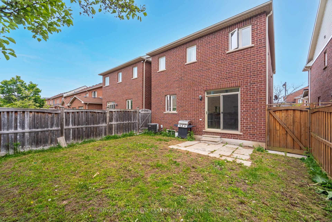
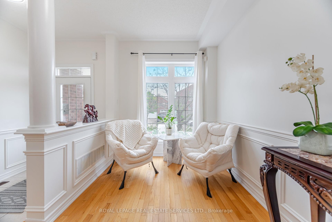
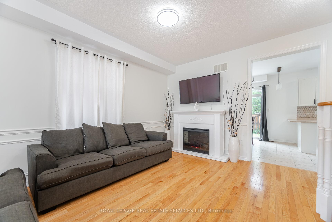
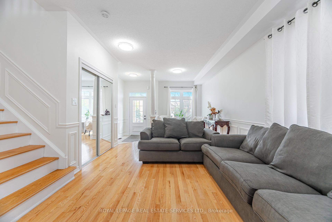
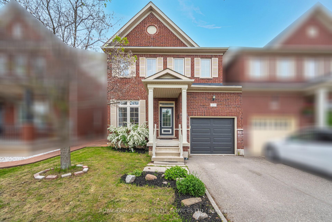
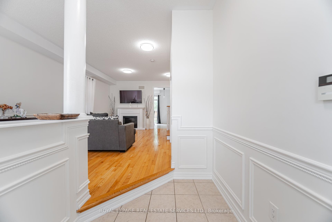

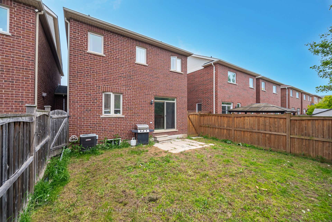
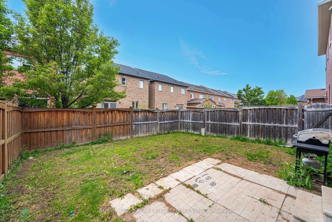
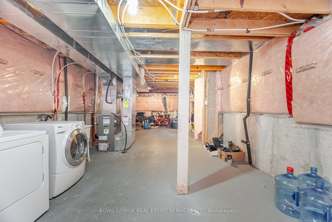
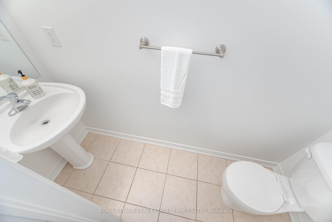
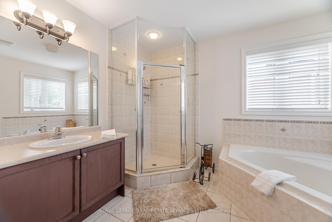
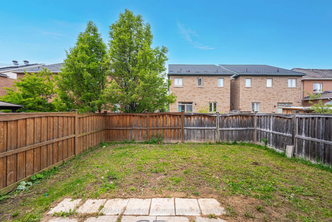
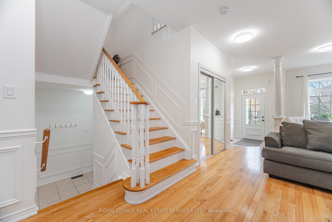
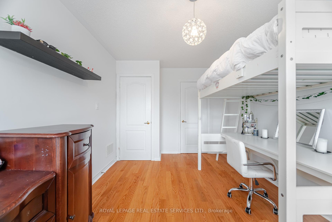
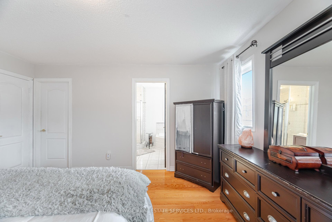
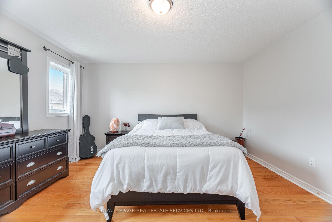
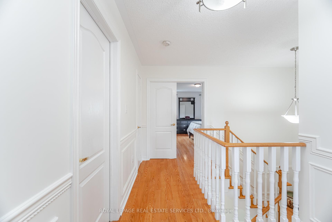
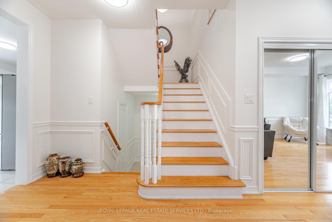
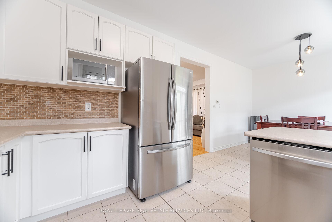
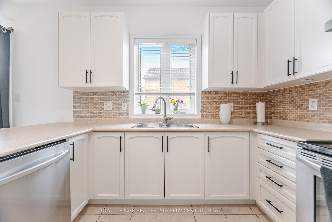
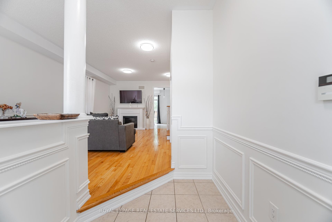
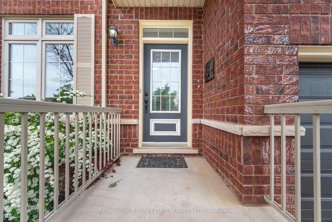
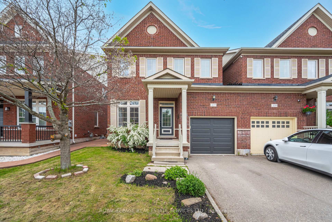
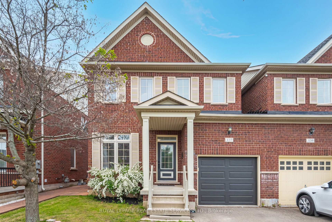
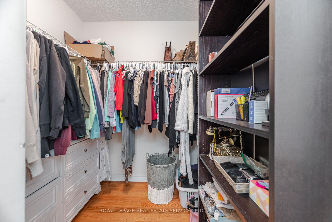
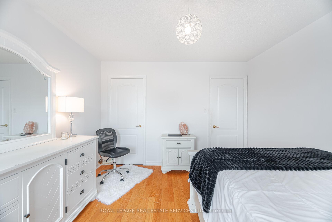
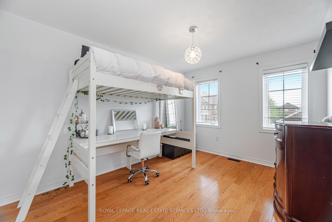
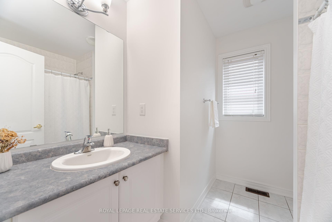
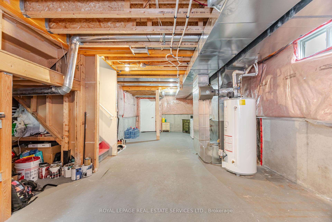
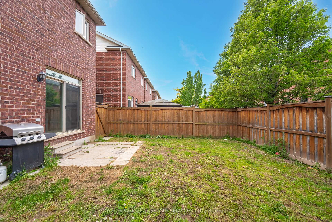




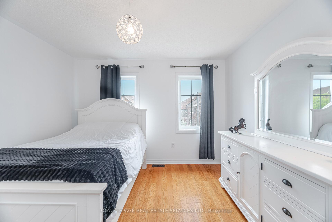
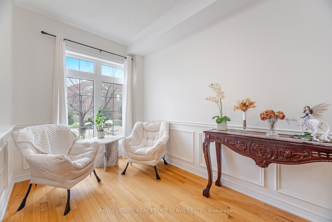

















































| Welcome to this rare gem, all-brick 3-bedroom semi-detached home, linked only by the garage, offering exceptional privacy and the feel of a detached property. Built by Arista Homes, this beautifully maintained residence boasts over 1,725 sq. ft. of above-ground living space and is loaded with premium features designed for modern family living. Step inside to find 9-foot ceilings, rich hardwood flooring, elegant wainscoting, and a bright open-concept layout that seamlessly blends style and comfort. The kitchen shines with refreshed cabinetry, stainless steel appliances, and upgraded light fixtures, while custom window coverings add a touch of sophistication throughout. Upstairs, you'll discover spacious bedrooms, including a primary suite with a walk-in closet, and plenty of room for a growing family. The fully fenced backyard offers a safe, expansive space for kids and pets to play, with interlock walkways enhancing curb appeal and outdoor functionality. |
| Price | $999,998 |
| Taxes: | $4001.49 |
| Assessment Year: | 2024 |
| Occupancy: | Owner |
| Address: | 137 Holmes Cres , Milton, L9T 0V9, Halton |
| Directions/Cross Streets: | Derry/Scott Blvd |
| Rooms: | 7 |
| Bedrooms: | 3 |
| Bedrooms +: | 0 |
| Family Room: | F |
| Basement: | Full, Unfinished |
| Level/Floor | Room | Length(ft) | Width(ft) | Descriptions | |
| Room 1 | Main | Living Ro | 26.31 | 11.32 | |
| Room 2 | Main | Dining Ro | 26.31 | 11.32 | |
| Room 3 | Main | Breakfast | 11.78 | 10.99 | |
| Room 4 | Main | Kitchen | 9.97 | 10.99 | |
| Room 5 | Second | Primary B | 13.91 | 12.89 | |
| Room 6 | Second | Bedroom 2 | 13.78 | 9.94 | |
| Room 7 | Second | Bedroom 3 | 11.94 | 11.32 |
| Washroom Type | No. of Pieces | Level |
| Washroom Type 1 | 2 | Main |
| Washroom Type 2 | 4 | |
| Washroom Type 3 | 0 | |
| Washroom Type 4 | 0 | |
| Washroom Type 5 | 0 |
| Total Area: | 0.00 |
| Property Type: | Semi-Detached |
| Style: | 2-Storey |
| Exterior: | Other |
| Garage Type: | Built-In |
| Drive Parking Spaces: | 1 |
| Pool: | None |
| Approximatly Square Footage: | 1500-2000 |
| Property Features: | Fenced Yard, Hospital |
| CAC Included: | N |
| Water Included: | N |
| Cabel TV Included: | N |
| Common Elements Included: | N |
| Heat Included: | N |
| Parking Included: | N |
| Condo Tax Included: | N |
| Building Insurance Included: | N |
| Fireplace/Stove: | Y |
| Heat Type: | Forced Air |
| Central Air Conditioning: | Central Air |
| Central Vac: | N |
| Laundry Level: | Syste |
| Ensuite Laundry: | F |
| Elevator Lift: | False |
| Sewers: | Sewer |
$
%
Years
This calculator is for demonstration purposes only. Always consult a professional
financial advisor before making personal financial decisions.
| Although the information displayed is believed to be accurate, no warranties or representations are made of any kind. |
| ROYAL LEPAGE REAL ESTATE SERVICES LTD. |
- Listing -1 of 0
|
|

Hossein Vanishoja
Broker, ABR, SRS, P.Eng
Dir:
416-300-8000
Bus:
888-884-0105
Fax:
888-884-0106
| Book Showing | Email a Friend |
Jump To:
At a Glance:
| Type: | Freehold - Semi-Detached |
| Area: | Halton |
| Municipality: | Milton |
| Neighbourhood: | 1036 - SC Scott |
| Style: | 2-Storey |
| Lot Size: | x 88.73(Feet) |
| Approximate Age: | |
| Tax: | $4,001.49 |
| Maintenance Fee: | $0 |
| Beds: | 3 |
| Baths: | 3 |
| Garage: | 0 |
| Fireplace: | Y |
| Air Conditioning: | |
| Pool: | None |
Locatin Map:
Payment Calculator:

Listing added to your favorite list
Looking for resale homes?

By agreeing to Terms of Use, you will have ability to search up to 303044 listings and access to richer information than found on REALTOR.ca through my website.


