$639,000
Available - For Sale
Listing ID: N12183508
115 Main Stre South , Newmarket, L3Y 8J3, York
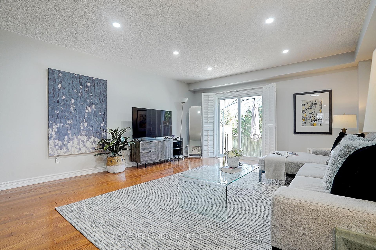
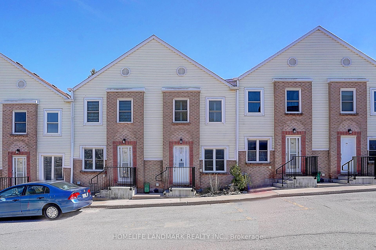
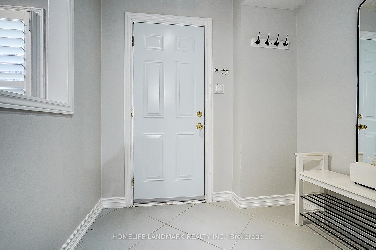
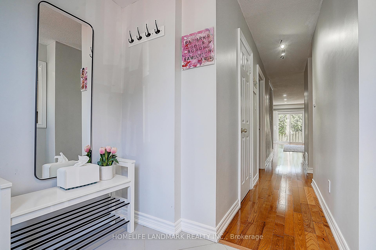
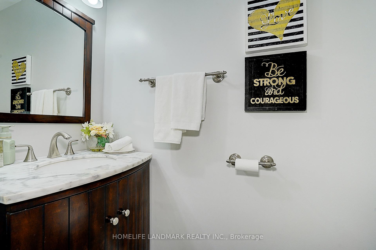
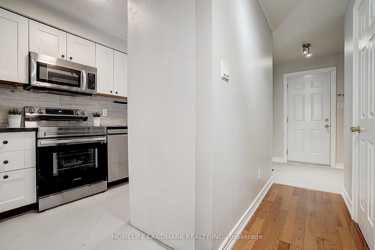
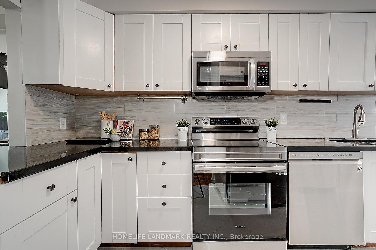
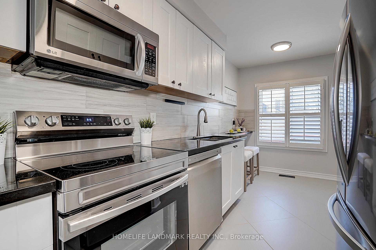
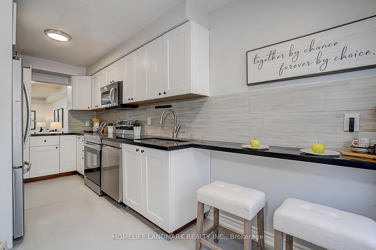
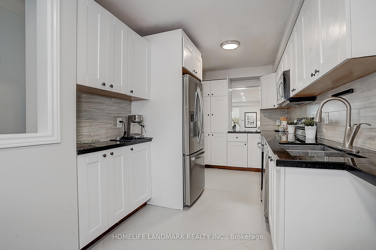
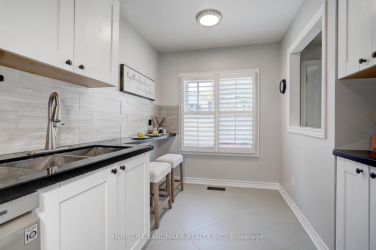
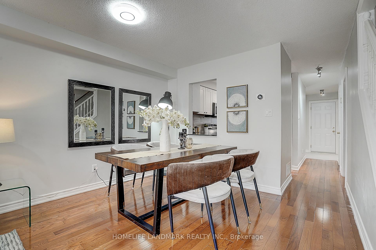
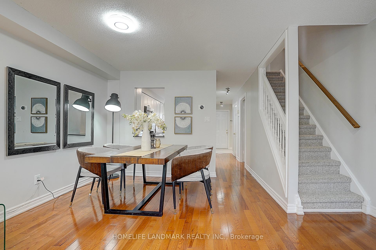
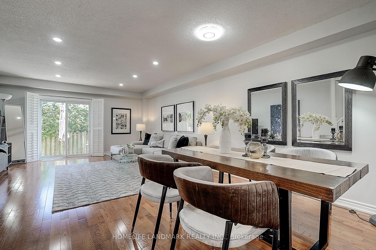
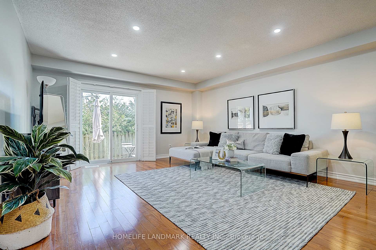

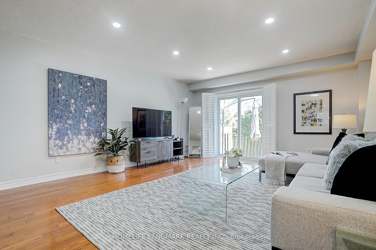
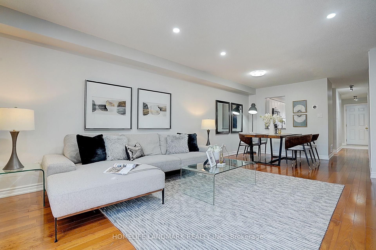
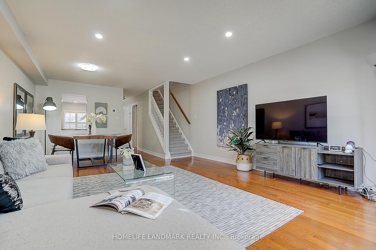

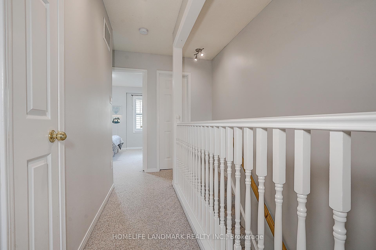
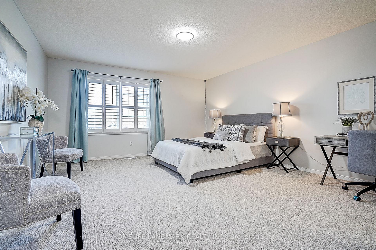
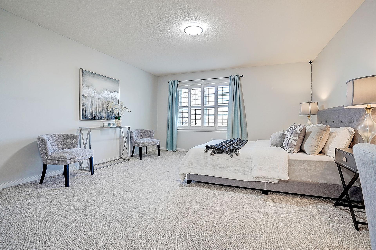
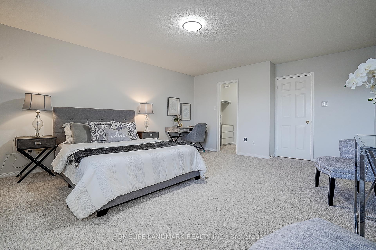
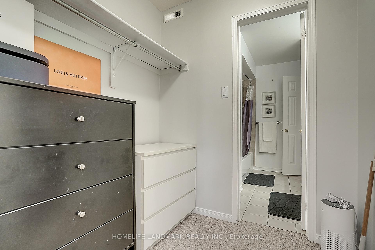
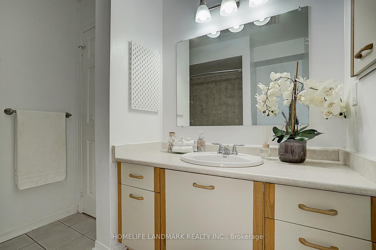
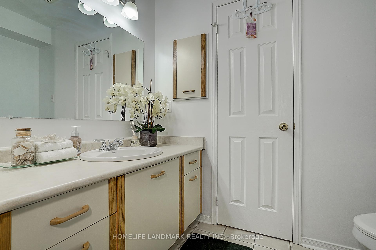
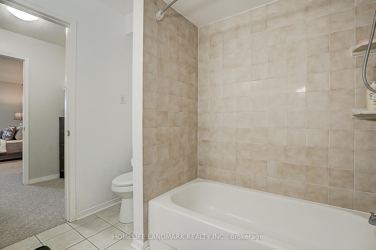
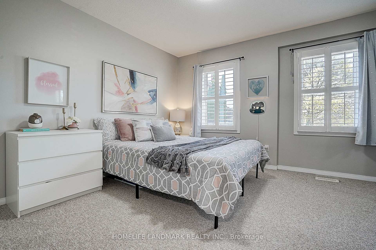
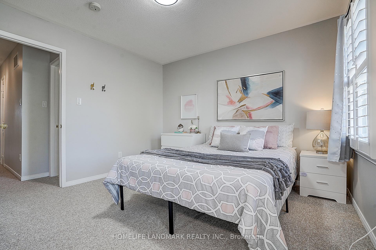
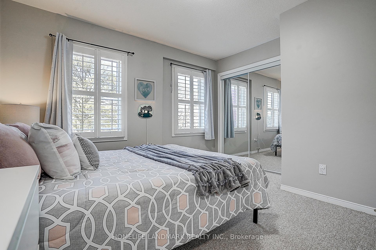
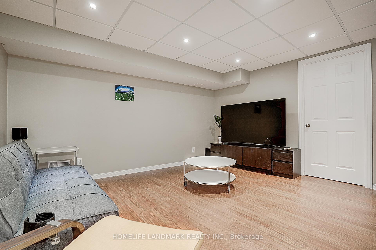
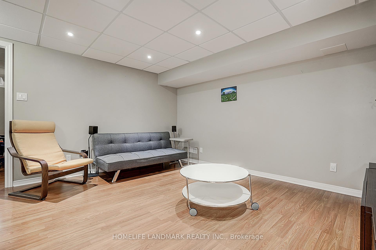
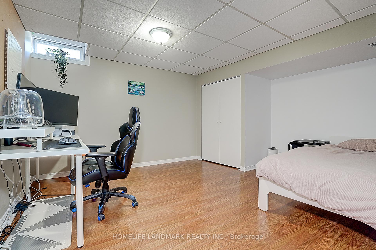
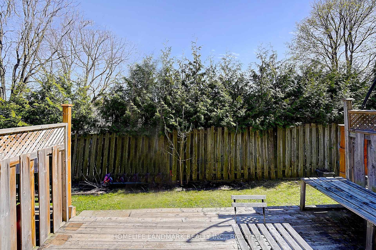
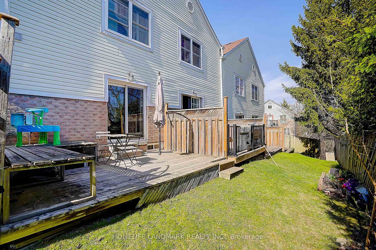
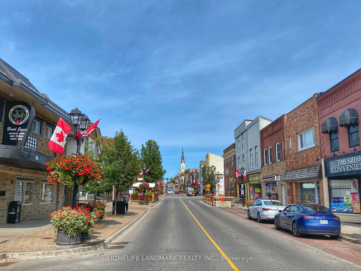





































| Welcome to the Heart of Historic Downtown Newmarket! This beautifully cared-for condo townhouse offers the perfect blend of modern comfort and low-maintenance living, making it ideal for 1st time buyers, growing families, or anyone looking to downsize without compromise. Step inside to discover a bright and inviting layout featuring 3 spacious bedrooms, 2 bathrooms, and a fully finished basement that offers even more space to relax or entertain. You'll love the new pot lights on the main floor, upgraded appliances, elegant California shutters, and the open-concept living and dining area that flows effortlessly into your private, cozy backyard, perfect for morning coffee or weekend BBQs. Living here means enjoying everything that Downtown Newmarket has to offer, from charming shops and local cafés to award-winning restaurants and year-round events at Riverwalk Commons. Whether it's skating in the winter, splash pads in the summer, or farmers markets and festivals in between, there's always something happening just steps from your door. With GO Transit, top-rated schools, parks, major highways, and Upper Canada Mall all nearby, this move-in-ready gem checks every box. Don't miss your chance to call this vibrant, walkable community home! |
| Price | $639,000 |
| Taxes: | $2377.64 |
| Occupancy: | Owner |
| Address: | 115 Main Stre South , Newmarket, L3Y 8J3, York |
| Postal Code: | L3Y 8J3 |
| Province/State: | York |
| Directions/Cross Streets: | Queen Street & Main Street |
| Level/Floor | Room | Length(ft) | Width(ft) | Descriptions | |
| Room 1 | Main | Living Ro | 14.43 | 14.17 | Hardwood Floor, Overlooks Backyard, Pot Lights |
| Room 2 | Main | Dining Ro | 9.32 | 8.23 | Hardwood Floor, Combined w/Living, Open Concept |
| Room 3 | Main | Kitchen | 17.58 | 7.74 | Granite Counters, Overlooks Dining, Breakfast Area |
| Room 4 | Second | Primary B | 17.68 | 14.43 | Broadloom, California Shutters, Walk-In Closet(s) |
| Room 5 | Second | Bedroom | 11.45 | 12.14 | Broadloom, California Shutters, Mirrored Closet |
| Room 6 | Basement | Bedroom | 13.58 | 11.91 | Laminate, Dropped Ceiling, Closet |
| Room 7 | Basement | Recreatio | 13.28 | 13.71 | Broadloom, Pot Lights, Pot Lights |
| Room 8 | Basement | Utility R | 15.78 | 14.46 | Concrete Floor, Combined w/Laundry |
| Washroom Type | No. of Pieces | Level |
| Washroom Type 1 | 2 | Main |
| Washroom Type 2 | 4 | Second |
| Washroom Type 3 | 0 | |
| Washroom Type 4 | 0 | |
| Washroom Type 5 | 0 |
| Total Area: | 0.00 |
| Washrooms: | 2 |
| Heat Type: | Forced Air |
| Central Air Conditioning: | Central Air |
$
%
Years
This calculator is for demonstration purposes only. Always consult a professional
financial advisor before making personal financial decisions.
| Although the information displayed is believed to be accurate, no warranties or representations are made of any kind. |
| HOMELIFE LANDMARK REALTY INC. |
- Listing -1 of 0
|
|

Hossein Vanishoja
Broker, ABR, SRS, P.Eng
Dir:
416-300-8000
Bus:
888-884-0105
Fax:
888-884-0106
| Book Showing | Email a Friend |
Jump To:
At a Glance:
| Type: | Com - Condo Townhouse |
| Area: | York |
| Municipality: | Newmarket |
| Neighbourhood: | Central Newmarket |
| Style: | 2-Storey |
| Lot Size: | x 0.00() |
| Approximate Age: | |
| Tax: | $2,377.64 |
| Maintenance Fee: | $687.45 |
| Beds: | 2+1 |
| Baths: | 2 |
| Garage: | 0 |
| Fireplace: | N |
| Air Conditioning: | |
| Pool: |
Locatin Map:
Payment Calculator:

Listing added to your favorite list
Looking for resale homes?

By agreeing to Terms of Use, you will have ability to search up to 303044 listings and access to richer information than found on REALTOR.ca through my website.


