$824,000
Available - For Sale
Listing ID: E12205613
72 Ayers Cres , Toronto, M1L 0C4, Toronto

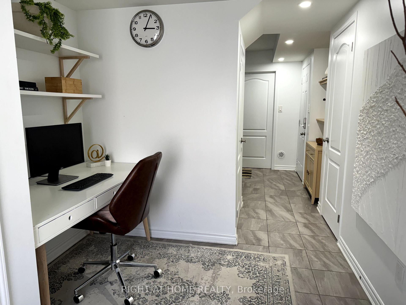
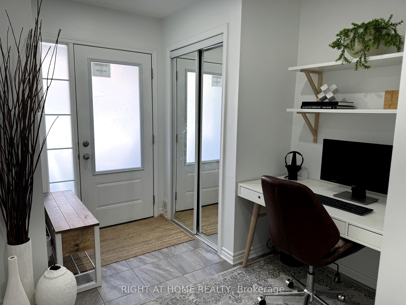
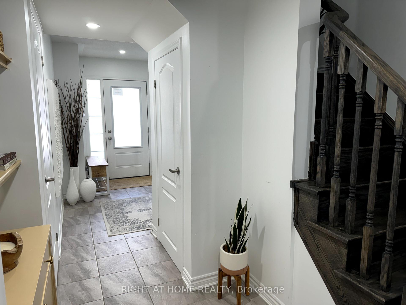
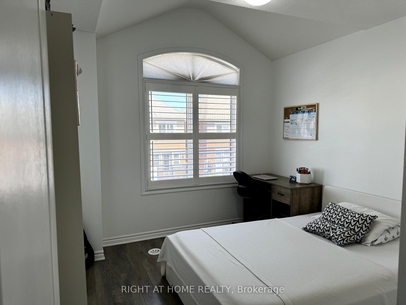
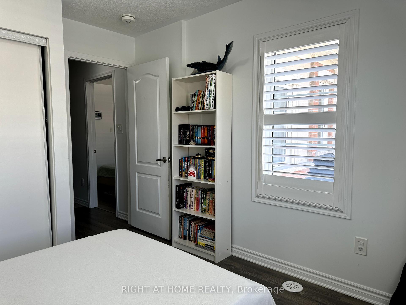
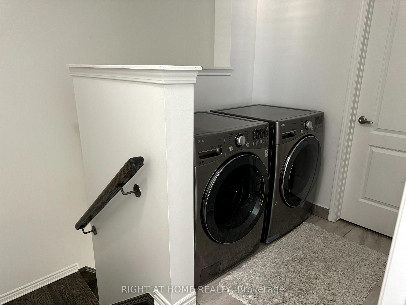
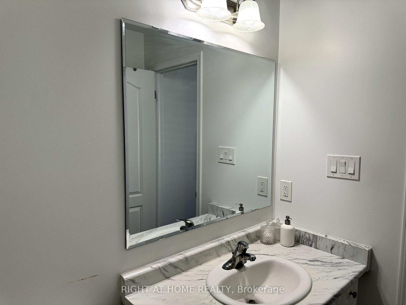
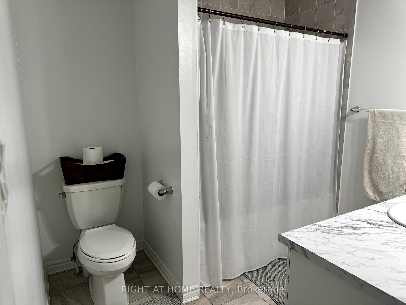
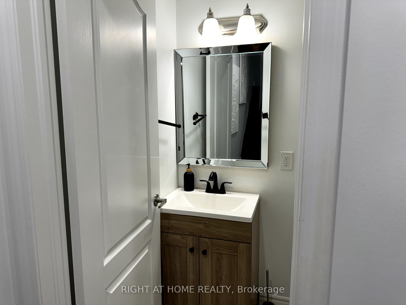
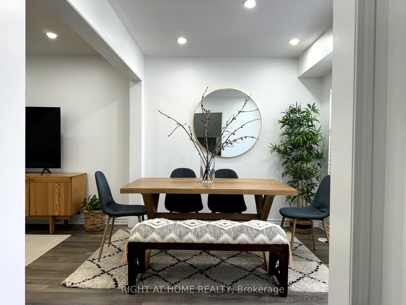
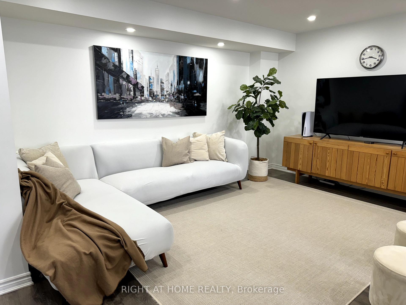
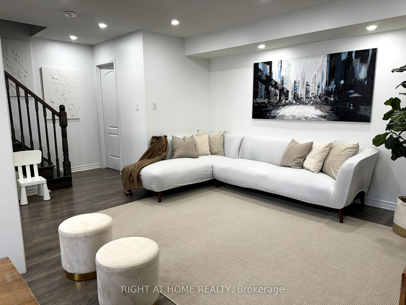
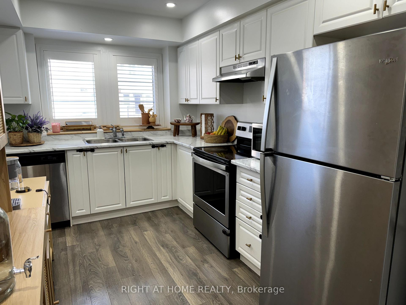
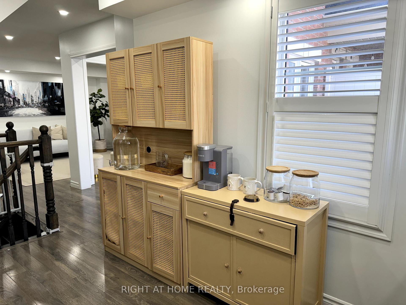
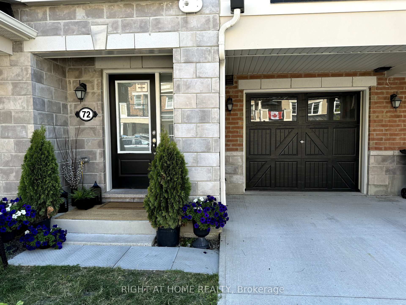
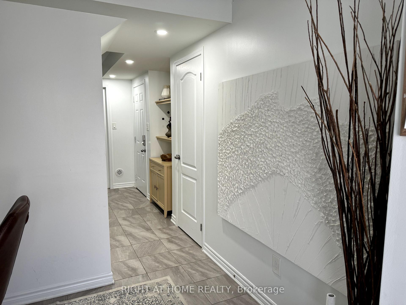
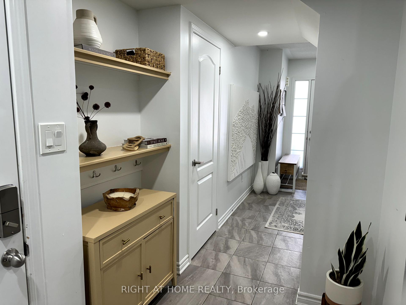
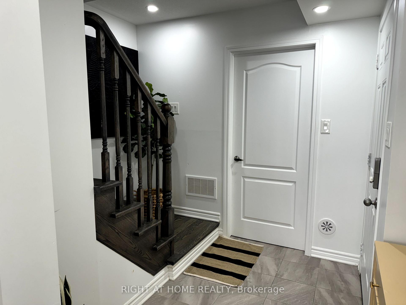
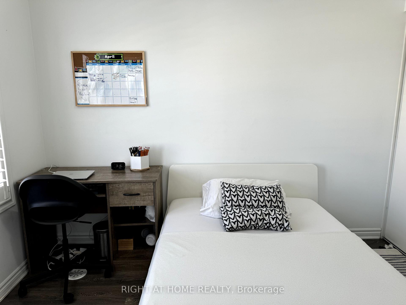
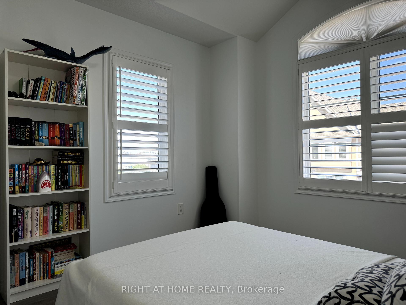
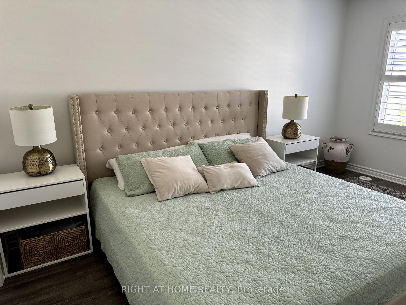
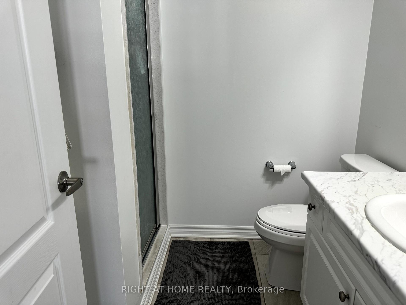
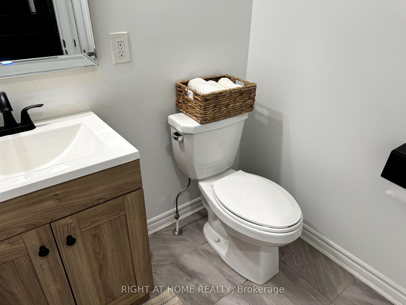
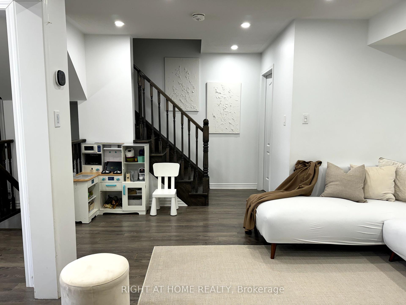

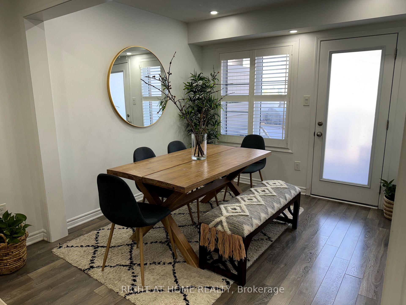
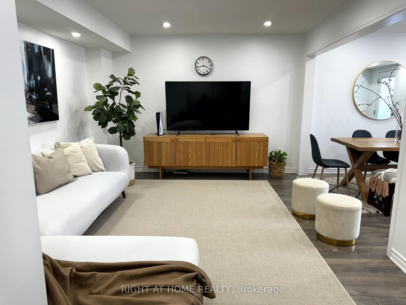
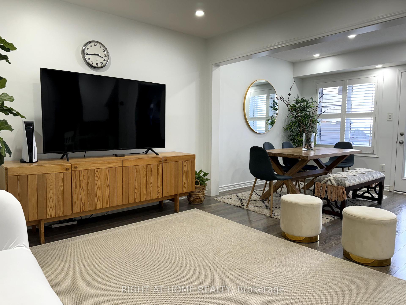
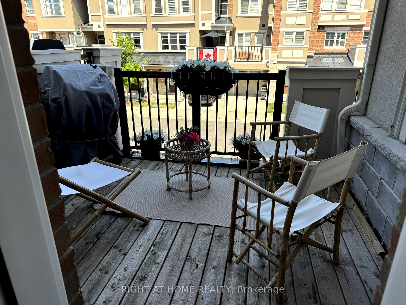
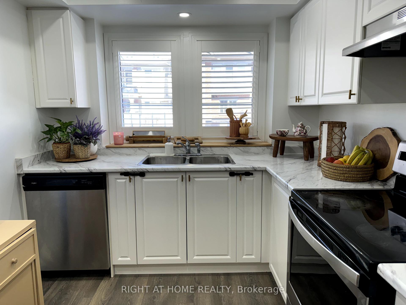































| Modern living meets everyday ease in this upgraded freehold townhouse, ideally located in one of Torontos most transit accessible and family friendly neighbourhoods. Designed for professionals, first time buyers, or young families, the open concept layout features a sun filled kitchen and dining area with walkout to a private balcony perfect for morning coffee or evening wind downs. With 2 spacious bedrooms, a versatile den ideal for working from home, and elevated finishes throughout, this home offers both style and function. A newly landscaped front lawn adds charming curb appeal and outdoor enjoyment. Enjoy being steps from Warden Station, Eglinton LRT, GO Transit, top ranked schools like SATEC, and local parks, shops, and community centres. A true turnkey opportunity for those seeking comfort, connectivity, and low maintenance living in the heart of the city. |
| Price | $824,000 |
| Taxes: | $4282.22 |
| Occupancy: | Owner |
| Address: | 72 Ayers Cres , Toronto, M1L 0C4, Toronto |
| Directions/Cross Streets: | Warden Ave and St. Clair Ave E |
| Rooms: | 5 |
| Bedrooms: | 2 |
| Bedrooms +: | 1 |
| Family Room: | F |
| Basement: | None |
| Level/Floor | Room | Length(ft) | Width(ft) | Descriptions | |
| Room 1 | Ground | Den | 10.43 | 8.43 | Access To Garage, Tile Floor, Double Closet |
| Room 2 | Second | Living Ro | 15.42 | 12.46 | Laminate, Open Concept |
| Room 3 | Second | Dining Ro | 9.97 | 8.5 | Large Window, W/O To Deck, Laminate |
| Room 4 | Second | Kitchen | 8.1 | 11.97 | Laminate, Modern Kitchen |
| Room 5 | Third | Primary B | 10 | 14.5 | Ensuite Bath, Laminate, Walk-In Closet(s) |
| Room 6 | Third | Bedroom 2 | 10 | 10.99 | Large Window, Double Closet, Laminate |
| Washroom Type | No. of Pieces | Level |
| Washroom Type 1 | 3 | |
| Washroom Type 2 | 2 | |
| Washroom Type 3 | 0 | |
| Washroom Type 4 | 0 | |
| Washroom Type 5 | 0 |
| Total Area: | 0.00 |
| Property Type: | Att/Row/Townhouse |
| Style: | 3-Storey |
| Exterior: | Brick |
| Garage Type: | Built-In |
| Drive Parking Spaces: | 1 |
| Pool: | None |
| Approximatly Square Footage: | 1100-1500 |
| CAC Included: | N |
| Water Included: | N |
| Cabel TV Included: | N |
| Common Elements Included: | N |
| Heat Included: | N |
| Parking Included: | N |
| Condo Tax Included: | N |
| Building Insurance Included: | N |
| Fireplace/Stove: | N |
| Heat Type: | Forced Air |
| Central Air Conditioning: | Central Air |
| Central Vac: | N |
| Laundry Level: | Syste |
| Ensuite Laundry: | F |
| Sewers: | Sewer |
$
%
Years
This calculator is for demonstration purposes only. Always consult a professional
financial advisor before making personal financial decisions.
| Although the information displayed is believed to be accurate, no warranties or representations are made of any kind. |
| RIGHT AT HOME REALTY |
- Listing -1 of 0
|
|

Hossein Vanishoja
Broker, ABR, SRS, P.Eng
Dir:
416-300-8000
Bus:
888-884-0105
Fax:
888-884-0106
| Book Showing | Email a Friend |
Jump To:
At a Glance:
| Type: | Freehold - Att/Row/Townhouse |
| Area: | Toronto |
| Municipality: | Toronto E04 |
| Neighbourhood: | Clairlea-Birchmount |
| Style: | 3-Storey |
| Lot Size: | x 37.07(Feet) |
| Approximate Age: | |
| Tax: | $4,282.22 |
| Maintenance Fee: | $0 |
| Beds: | 2+1 |
| Baths: | 3 |
| Garage: | 0 |
| Fireplace: | N |
| Air Conditioning: | |
| Pool: | None |
Locatin Map:
Payment Calculator:

Listing added to your favorite list
Looking for resale homes?

By agreeing to Terms of Use, you will have ability to search up to 303044 listings and access to richer information than found on REALTOR.ca through my website.


