$2,399,900
Available - For Sale
Listing ID: W12212320
50 Cuffley Cres North , Toronto, M3K 1Y2, Toronto
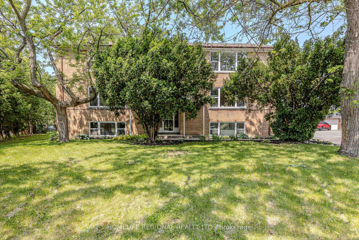
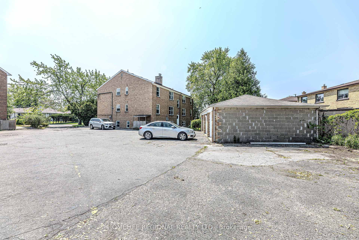
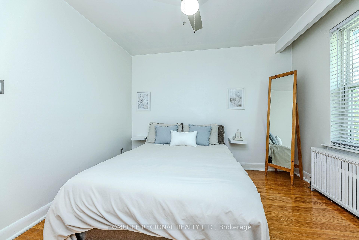
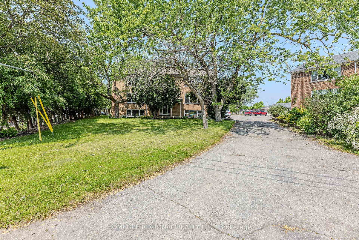

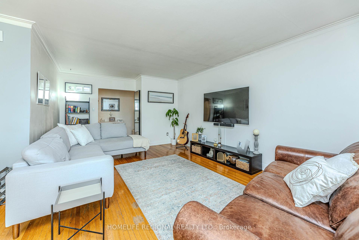
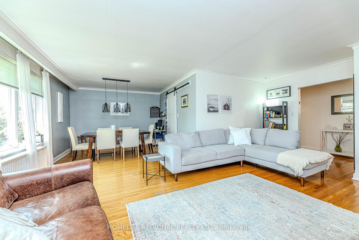
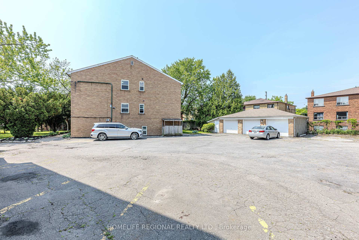
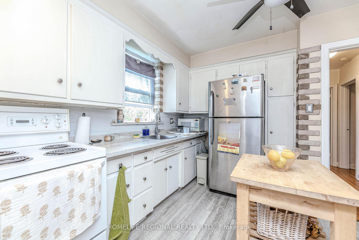

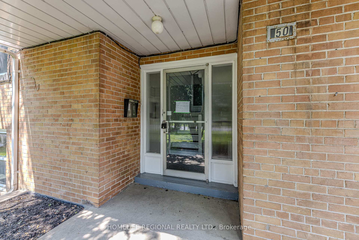
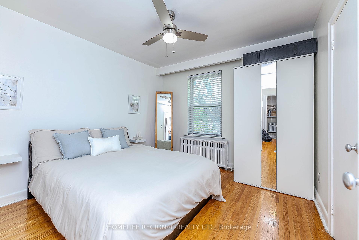
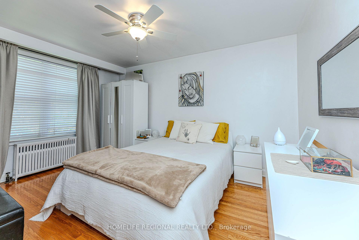
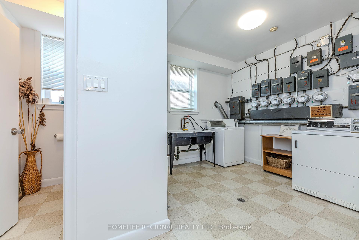
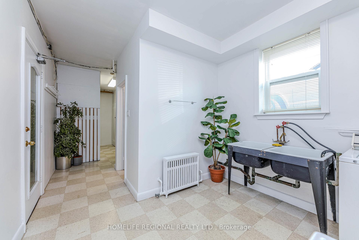
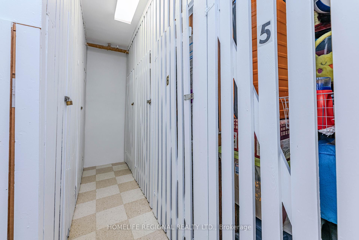
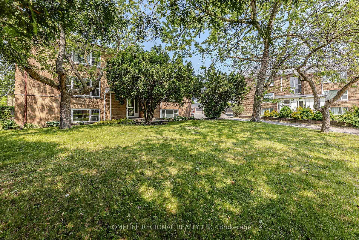
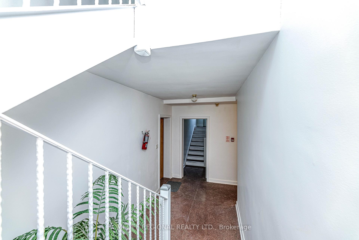
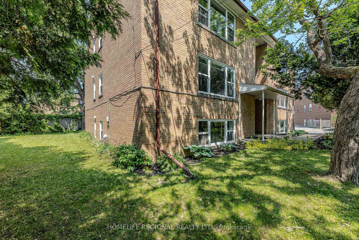
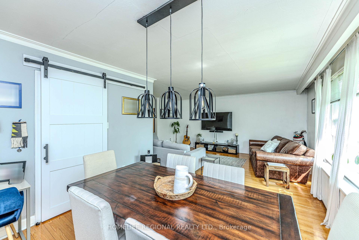
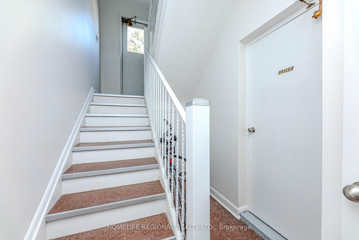
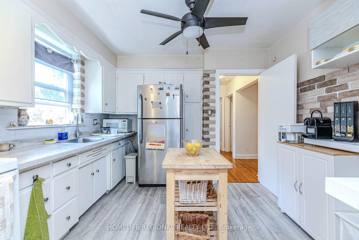
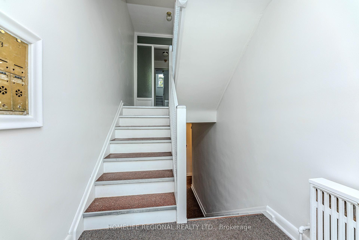
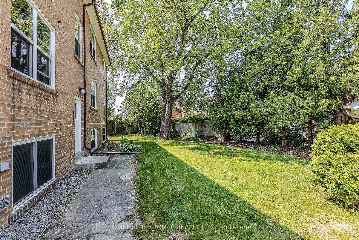
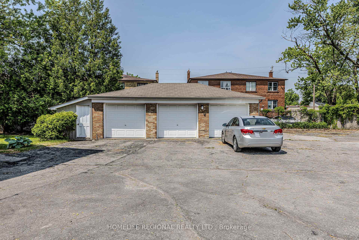

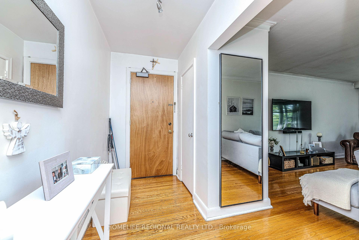
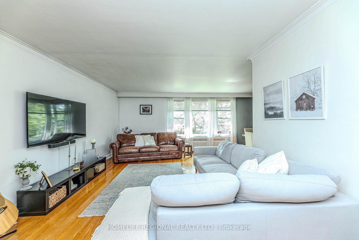
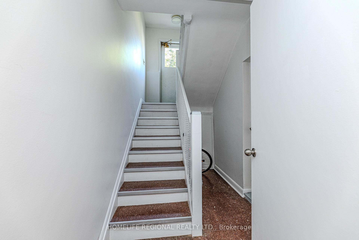
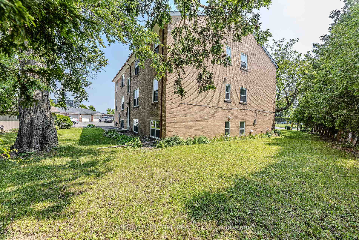
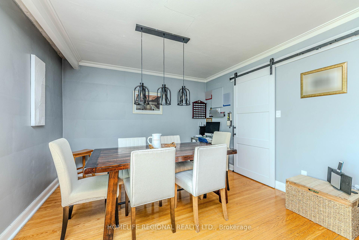
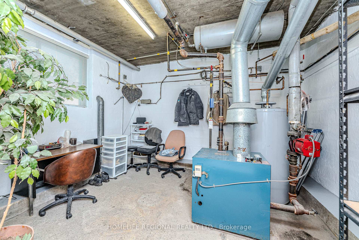
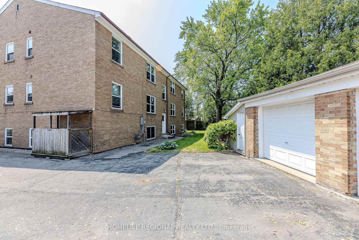
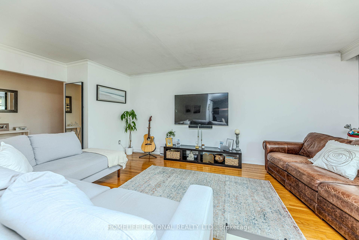
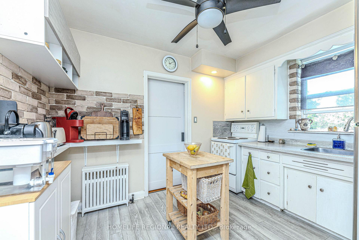
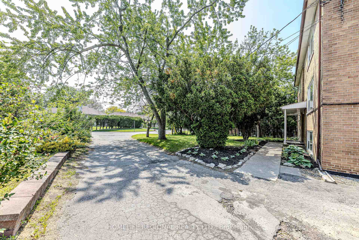
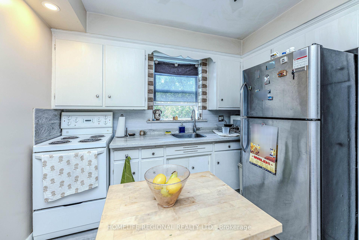
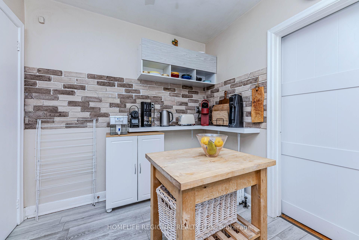
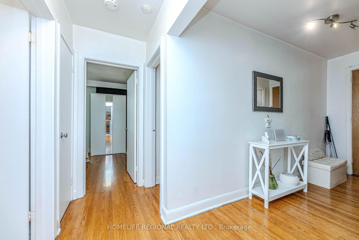
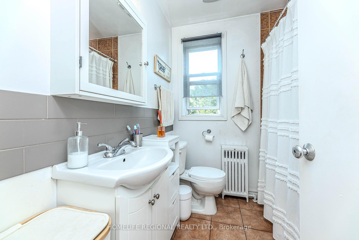
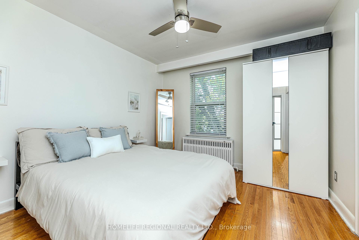
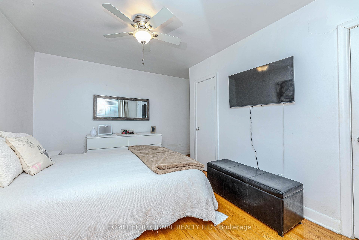

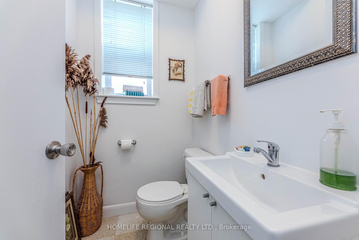












































| Investor/Developer Opportunity-Rare 6-Unit Multiplex in Prime Location! Fantastic opportunity to own this well-maintained multiplex featuring six self-contained units on a quiet residential street. The property includes five spacious 2-bedroom units and one bachelor unit, with four units, 3 garages and 4 lockers are currently vacant, offering the perfect chance to set your own rents and maximize income potential. Sitting on a generous lot, this property features three vacant detached garage spaces and seven additional outdoor parking spaces. Located just minutes from York University, Humber River Hospital, and major highways including the 401, 400, and Black Creek Drive. Convenient access to TTC and all essential amenities.Two units are currently tenanted and must be assumed. Pre-Home Inspection Report and Floor Plans available upon request. Don't miss this exceptional income-generating opportunity in a sought-after location! |
| Price | $2,399,900 |
| Taxes: | $9342.00 |
| Assessment Year: | 2024 |
| Occupancy: | Tenant |
| Address: | 50 Cuffley Cres North , Toronto, M3K 1Y2, Toronto |
| Directions/Cross Streets: | Keele St. and Wilson Ave |
| Rooms: | 19 |
| Rooms +: | 10 |
| Bedrooms: | 8 |
| Bedrooms +: | 3 |
| Family Room: | F |
| Basement: | Apartment |
| Level/Floor | Room | Length(ft) | Width(ft) | Descriptions | |
| Room 1 | Main | Living Ro | 12.4 | 20.17 | Overlooks Frontyard, Combined w/Dining, Open Concept |
| Room 2 | Main | Dining Ro | 10.82 | 10.92 | Overlooks Frontyard, Vinyl Floor, Window |
| Room 3 | Main | Kitchen | 10.46 | 10.79 | Vinyl Floor, Eat-in Kitchen, Window |
| Room 4 | Main | Bedroom | 12.73 | 14.5 | Overlooks Backyard, Closet, Vinyl Floor |
| Room 5 | Main | Bedroom | 10.17 | 10.5 | Overlooks Backyard, Closet, Vinyl Floor |
| Room 6 | Main | Living Ro | 12.27 | 20.17 | Overlooks Backyard, Window, Vinyl Floor |
| Room 7 | Main | Dining Ro | 10.23 | 10.82 | Overlooks Backyard, Combined w/Living, Window |
| Room 8 | Main | Kitchen | 9.91 | 10.53 | Vinyl Floor, Eat-in Kitchen, Window |
| Room 9 | Main | Bedroom | 12.23 | 14.5 | Overlooks Backyard, Hardwood Floor, Window |
| Room 10 | Main | Bedroom | 9.94 | 11.09 | Overlooks Backyard, Hardwood Floor, Closet |
| Room 11 | Second | Living Ro | 13.42 | 20.17 | Overlooks Frontyard, Hardwood Floor, Combined w/Dining |
| Room 12 | Second | Dining Ro | 9.81 | 11.02 | Overlooks Frontyard, Combined w/Living, Window |
| Room 13 | Second | Kitchen | 10.07 | 10.07 | Eat-in Kitchen, Vinyl Floor, Window |
| Room 14 | Second | Bedroom | 10.3 | 11.02 | Hardwood Floor, Closet, Overlooks Backyard |
| Room 15 | Second | Bedroom | 12.6 | 14.5 | Hardwood Floor, Closet, Overlooks Backyard |
| Washroom Type | No. of Pieces | Level |
| Washroom Type 1 | 4 | Main |
| Washroom Type 2 | 4 | Second |
| Washroom Type 3 | 4 | Basement |
| Washroom Type 4 | 2 | Basement |
| Washroom Type 5 | 0 |
| Total Area: | 0.00 |
| Property Type: | Multiplex |
| Style: | 2-Storey |
| Exterior: | Brick |
| Garage Type: | Detached |
| (Parking/)Drive: | Mutual |
| Drive Parking Spaces: | 7 |
| Park #1 | |
| Parking Type: | Mutual |
| Park #2 | |
| Parking Type: | Mutual |
| Pool: | None |
| Approximatly Square Footage: | 3500-5000 |
| CAC Included: | N |
| Water Included: | N |
| Cabel TV Included: | N |
| Common Elements Included: | N |
| Heat Included: | N |
| Parking Included: | N |
| Condo Tax Included: | N |
| Building Insurance Included: | N |
| Fireplace/Stove: | N |
| Heat Type: | Water |
| Central Air Conditioning: | None |
| Central Vac: | N |
| Laundry Level: | Syste |
| Ensuite Laundry: | F |
| Sewers: | Sewer |
$
%
Years
This calculator is for demonstration purposes only. Always consult a professional
financial advisor before making personal financial decisions.
| Although the information displayed is believed to be accurate, no warranties or representations are made of any kind. |
| HOMELIFE REGIONAL REALTY LTD. |
- Listing -1 of 0
|
|

Hossein Vanishoja
Broker, ABR, SRS, P.Eng
Dir:
416-300-8000
Bus:
888-884-0105
Fax:
888-884-0106
| Virtual Tour | Book Showing | Email a Friend |
Jump To:
At a Glance:
| Type: | Freehold - Multiplex |
| Area: | Toronto |
| Municipality: | Toronto W05 |
| Neighbourhood: | Downsview-Roding-CFB |
| Style: | 2-Storey |
| Lot Size: | x 142.63(Feet) |
| Approximate Age: | |
| Tax: | $9,342 |
| Maintenance Fee: | $0 |
| Beds: | 8+3 |
| Baths: | 7 |
| Garage: | 0 |
| Fireplace: | N |
| Air Conditioning: | |
| Pool: | None |
Locatin Map:
Payment Calculator:

Listing added to your favorite list
Looking for resale homes?

By agreeing to Terms of Use, you will have ability to search up to 303044 listings and access to richer information than found on REALTOR.ca through my website.


