$3,500
Available - For Rent
Listing ID: W12168368
3848 Tufgar Cres , Burlington, L7M 1P8, Halton
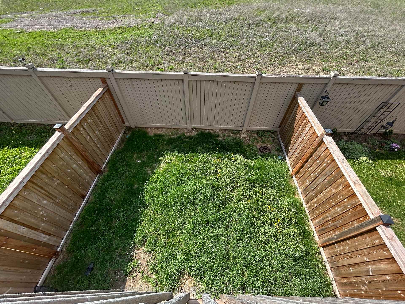
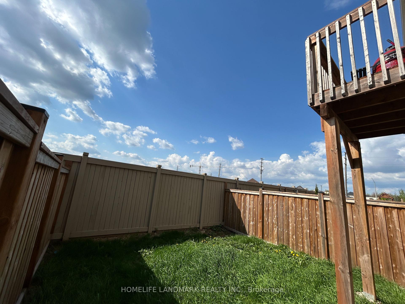
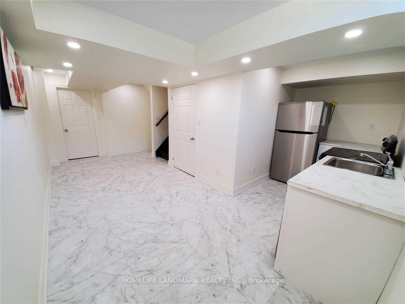

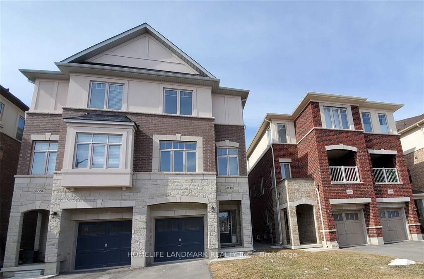


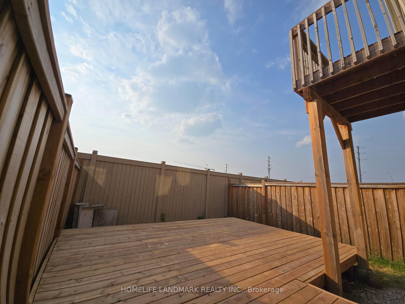
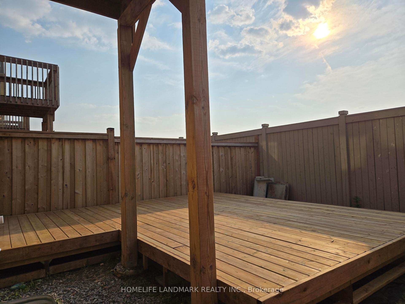
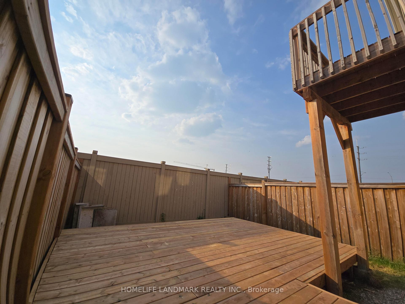
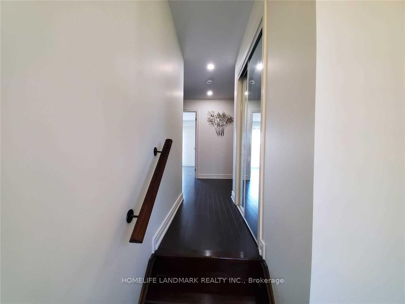
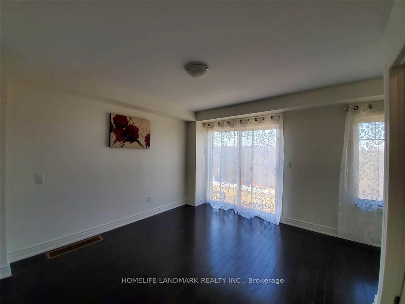
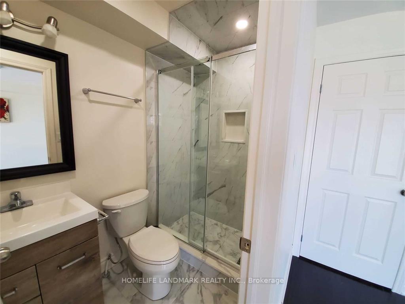
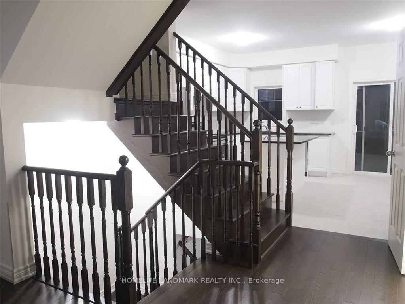
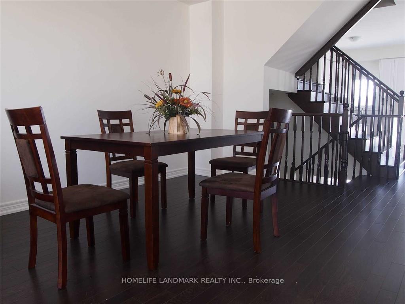
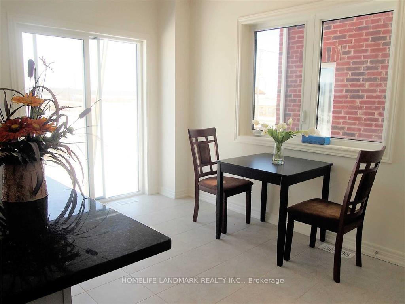
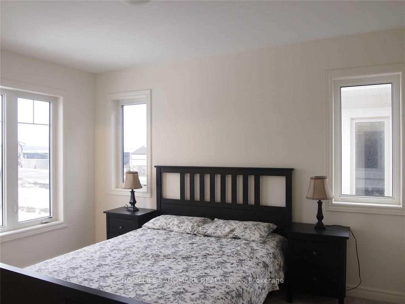
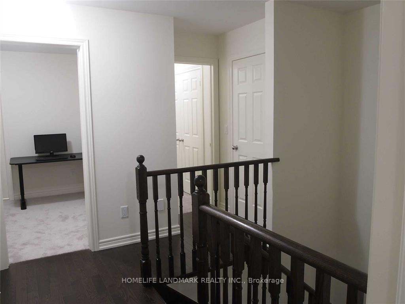
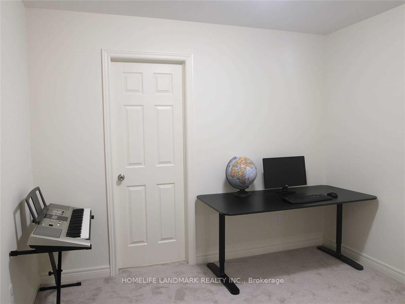
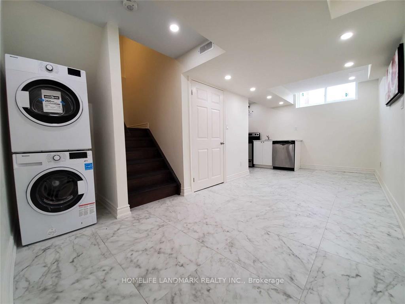
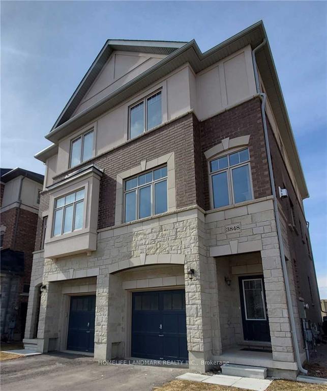
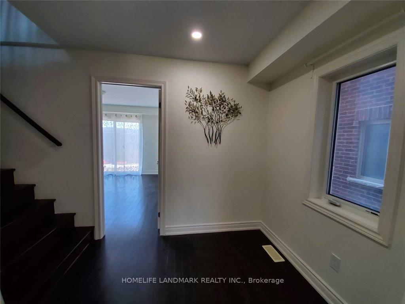
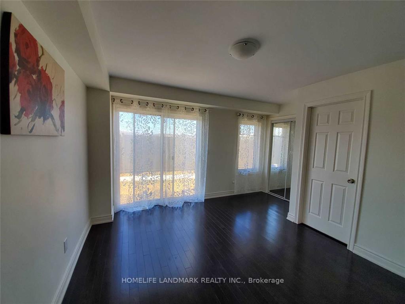
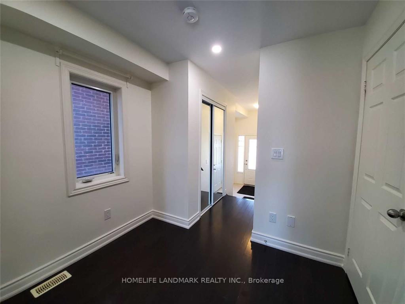
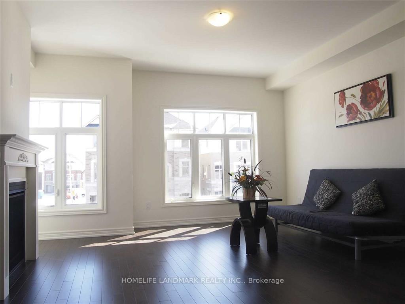
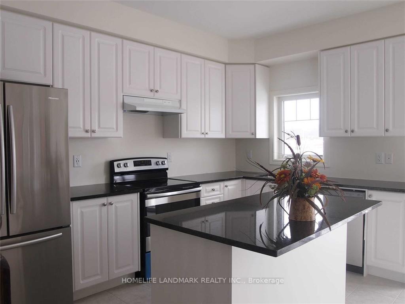
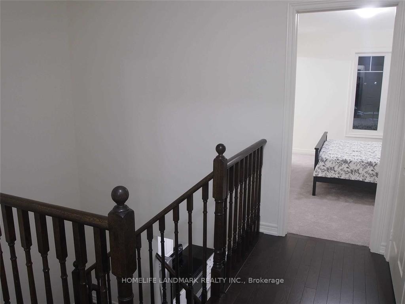
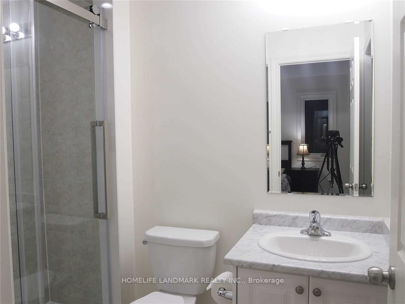
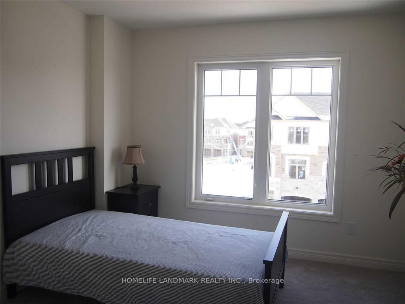
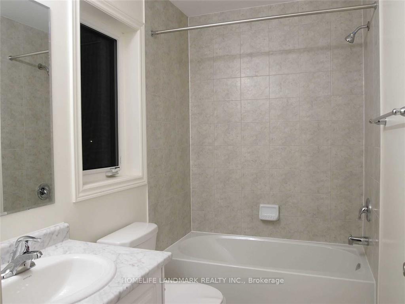
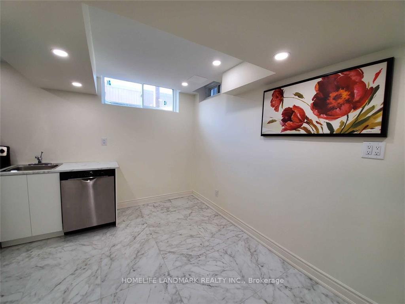































| Great Opportunity for Families Looking for more space for living and home office. This 4-bedroom, 3.5-bathroom gem offers the perfect blend of comfort, style, and functionality. The main Level boasts one bedroom with private 3PC Ensuite ideal for guests or home office. The 2nd level boasts Open-concept kitchen and breakfast eating area, plus a spacious dining/family room with a cozy fireplace. The wooden balcony on the floor offers you more entertaining space, The 3rd level boasts 3 bedrooms and 2 full bathrooms plus a convenient laundry room. The Fully finished basement provides a lot of space, great for recreation or home office. Fully fenced backyard with a brand new deck is great for leisure. Walk to schools, parks, shops & more. Quick access to major highways. Available Immediately. Don't Miss Out! Please note the kitchen and laundry at basement are optional at extra. |
| Price | $3,500 |
| Taxes: | $0.00 |
| Occupancy: | Vacant |
| Address: | 3848 Tufgar Cres , Burlington, L7M 1P8, Halton |
| Directions/Cross Streets: | Walker's Line/Dundas |
| Rooms: | 6 |
| Rooms +: | 1 |
| Bedrooms: | 4 |
| Bedrooms +: | 0 |
| Family Room: | T |
| Basement: | Finished, Full |
| Furnished: | Unfu |
| Level/Floor | Room | Length(ft) | Width(ft) | Descriptions | |
| Room 1 | Third | Primary B | 13.02 | 10.69 | 3 Pc Ensuite, Walk-In Closet(s), Overlook Greenbelt |
| Room 2 | Third | Bedroom 3 | 10 | 9.02 | 3 Pc Bath, B/I Closet |
| Room 3 | Third | Bedroom 2 | 10.69 | 10 | 3 Pc Bath, South View |
| Room 4 | Main | Bathroom | 3 Pc Ensuite | ||
| Room 5 | Second | Kitchen | 16.01 | 13.02 | Stainless Steel Appl, Balcony, Breakfast Area |
| Room 6 | Second | Family Ro | 22.01 | 16.01 | Fireplace, Combined w/Dining, South View |
| Room 7 | Second | Bathroom | 2 Pc Bath | ||
| Room 8 | Main | Bedroom 4 | 13.02 | 11.02 | 3 Pc Ensuite, B/I Closet, Hardwood Floor |
| Room 9 | Third | Bathroom | 3 Pc Ensuite, Ceiling Fan(s), Combined w/Laundry | ||
| Room 10 | Third | Bathroom | 3 Pc Bath, Ceiling Fan(s) | ||
| Room 11 | Basement | Kitchen | 15.02 | 6.56 | Stainless Steel Appl, Combined w/Dining |
| Room 12 | Basement | Great Roo | 19.02 | 9.02 | Combined w/Rec, Above Grade Window, Combined w/Laundry |
| Room 13 | Third | Laundry |
| Washroom Type | No. of Pieces | Level |
| Washroom Type 1 | 2 | Second |
| Washroom Type 2 | 3 | Third |
| Washroom Type 3 | 3 | Main |
| Washroom Type 4 | 0 | |
| Washroom Type 5 | 0 |
| Total Area: | 0.00 |
| Approximatly Age: | 6-15 |
| Property Type: | Semi-Detached |
| Style: | 3-Storey |
| Exterior: | Brick, Stone |
| Garage Type: | Built-In |
| (Parking/)Drive: | Private |
| Drive Parking Spaces: | 1 |
| Park #1 | |
| Parking Type: | Private |
| Park #2 | |
| Parking Type: | Private |
| Pool: | None |
| Laundry Access: | Ensuite |
| Approximatly Age: | 6-15 |
| Approximatly Square Footage: | 2000-2500 |
| Property Features: | Clear View, Park |
| CAC Included: | N |
| Water Included: | N |
| Cabel TV Included: | N |
| Common Elements Included: | N |
| Heat Included: | N |
| Parking Included: | Y |
| Condo Tax Included: | N |
| Building Insurance Included: | N |
| Fireplace/Stove: | Y |
| Heat Type: | Forced Air |
| Central Air Conditioning: | Central Air |
| Central Vac: | N |
| Laundry Level: | Syste |
| Ensuite Laundry: | F |
| Elevator Lift: | False |
| Sewers: | Sewer |
| Although the information displayed is believed to be accurate, no warranties or representations are made of any kind. |
| HOMELIFE LANDMARK REALTY INC. |
- Listing -1 of 0
|
|

Hossein Vanishoja
Broker, ABR, SRS, P.Eng
Dir:
416-300-8000
Bus:
888-884-0105
Fax:
888-884-0106
| Virtual Tour | Book Showing | Email a Friend |
Jump To:
At a Glance:
| Type: | Freehold - Semi-Detached |
| Area: | Halton |
| Municipality: | Burlington |
| Neighbourhood: | Alton |
| Style: | 3-Storey |
| Lot Size: | x 0.00() |
| Approximate Age: | 6-15 |
| Tax: | $0 |
| Maintenance Fee: | $0 |
| Beds: | 4 |
| Baths: | 4 |
| Garage: | 0 |
| Fireplace: | Y |
| Air Conditioning: | |
| Pool: | None |
Locatin Map:

Listing added to your favorite list
Looking for resale homes?

By agreeing to Terms of Use, you will have ability to search up to 303044 listings and access to richer information than found on REALTOR.ca through my website.


