$679,000
Available - For Sale
Listing ID: X12216667
2462 Dunning Road , Orleans - Cumberland and Area, K0A 3E0, Ottawa
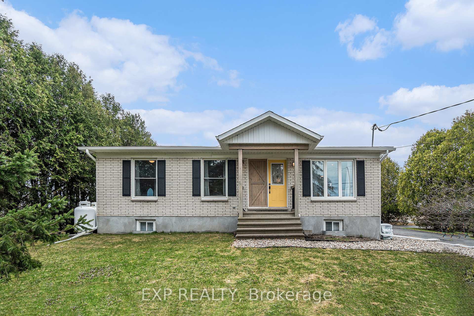
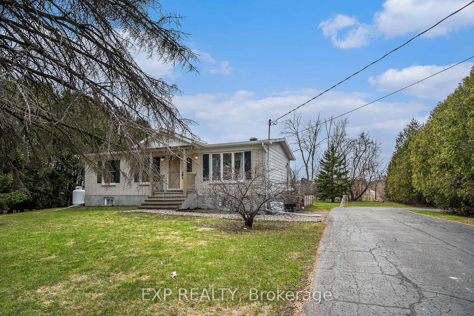
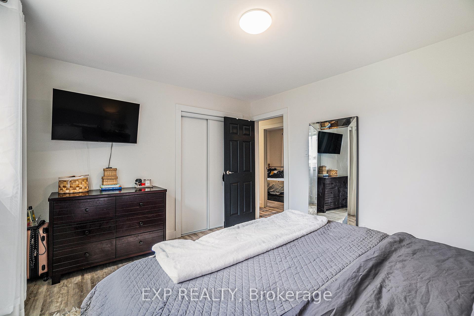
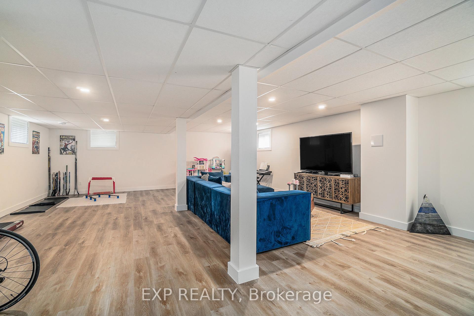
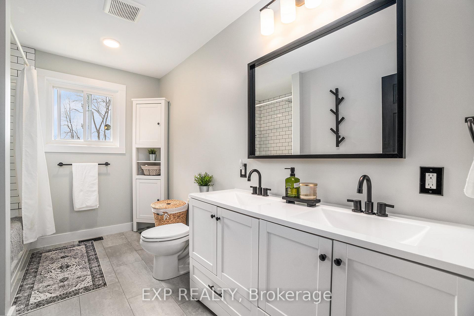
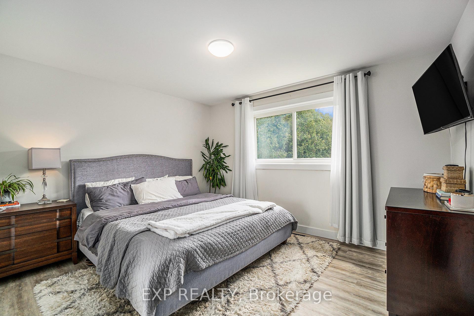
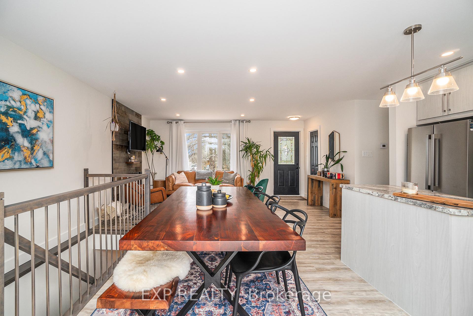
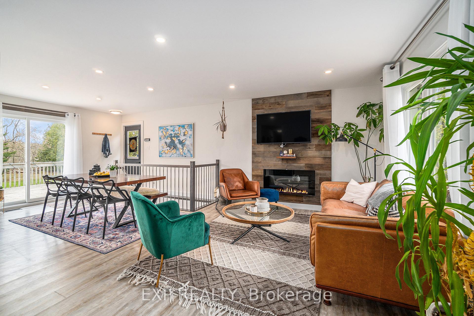
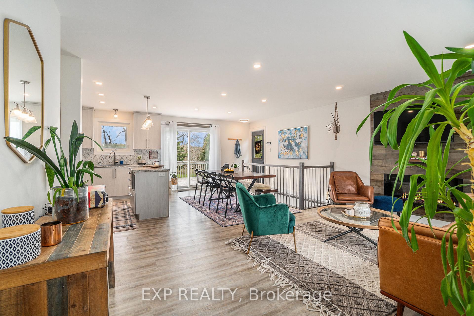
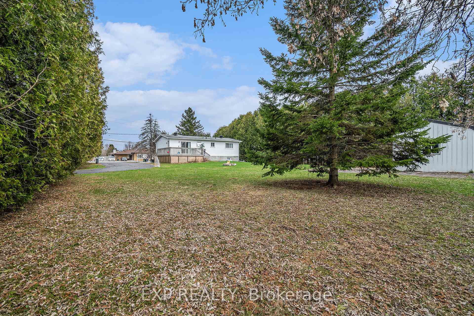

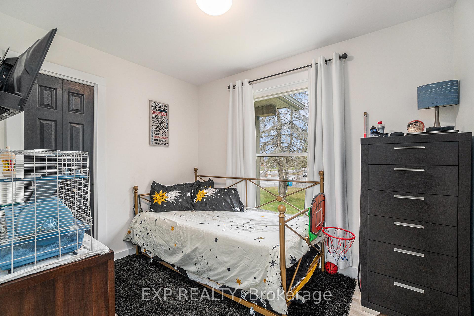
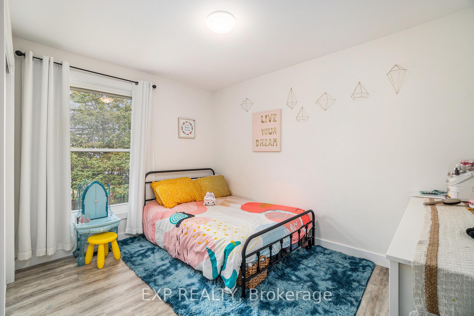
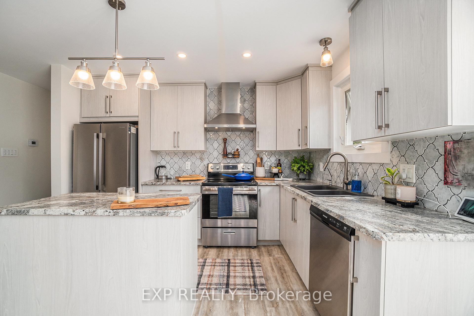
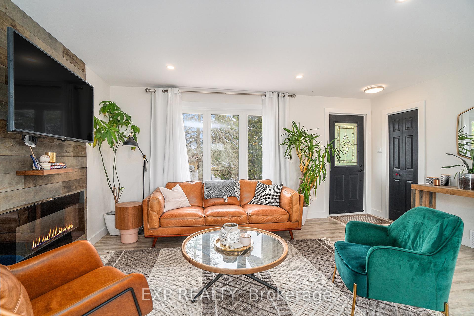
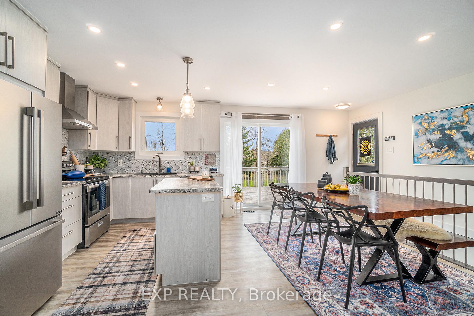
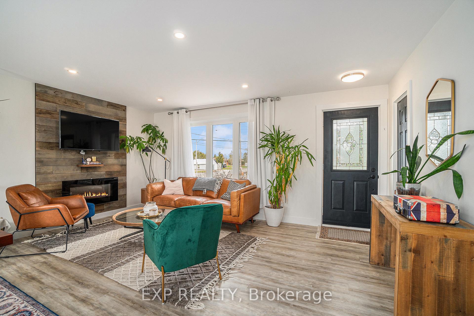
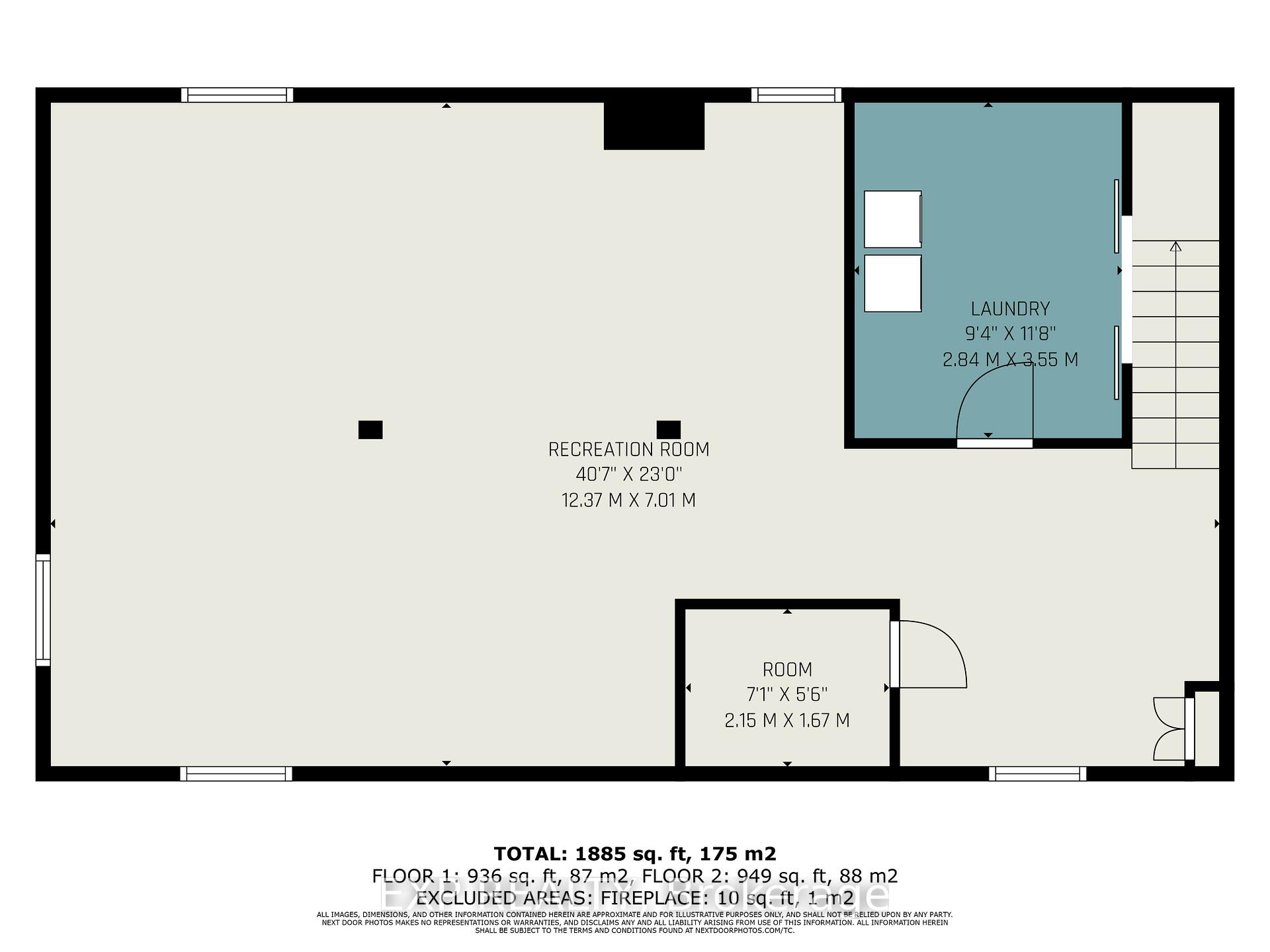
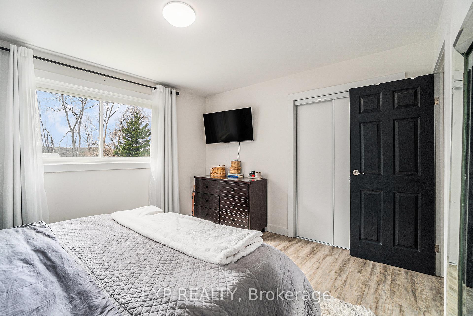
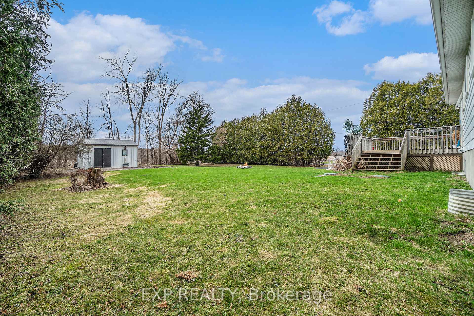
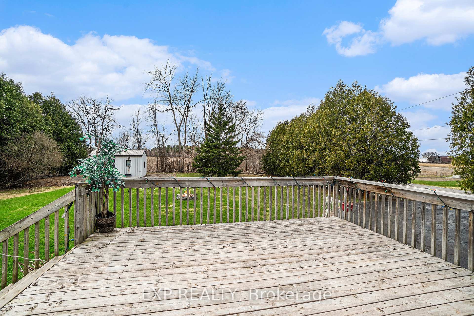
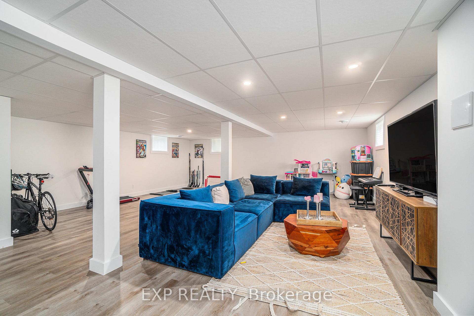
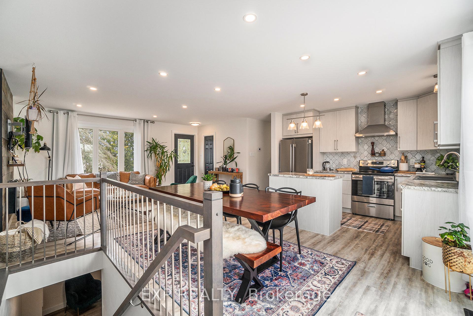
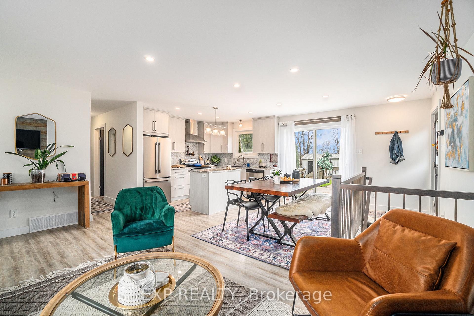
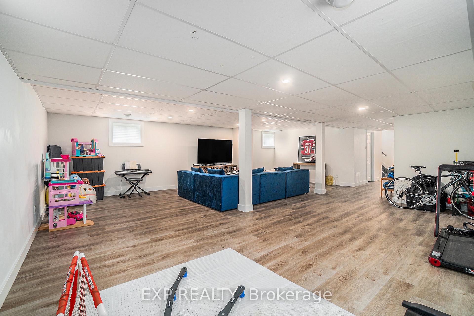
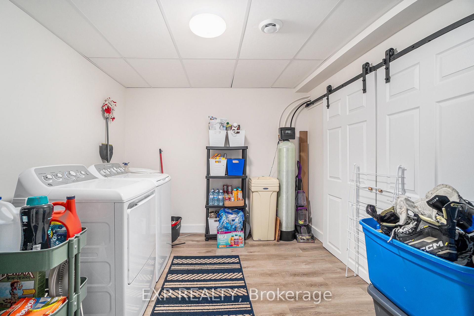
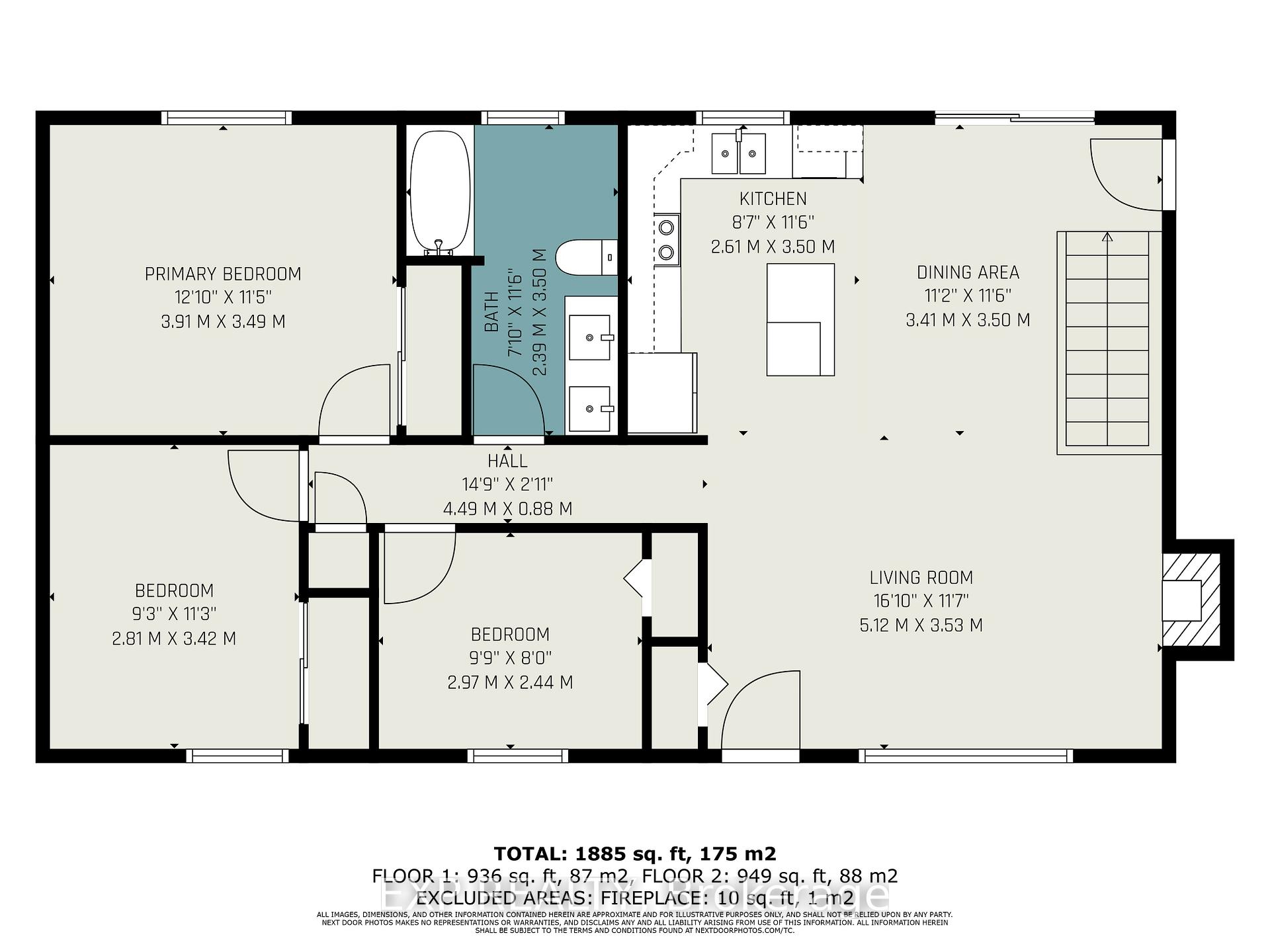



























| Nestled on a tranquil and beautifully landscaped half-acre lot, this fully renovated, sun-drenched bungalow offers the perfect blend of modern comfort and country charm just moments from all the amenities of Orleans. Step inside to an inviting open-concept layout where natural light pours into the spacious living room, complete with a cozy fireplace. The seamless flow into the dining area and stunning updated kitchen makes this home ideal for entertaining or enjoying quiet family evenings.Offering three generously sized bedrooms and a tastefully updated full bathroom, the main level combines style with functionality. Downstairs, the fully finished basement provides incredible versatility with a large rec room perfect for a home gym, office, or entertainment space.Step outside to your private backyard oasis, featuring a large deck perfect for summer barbecues, peaceful morning coffee, or simply relaxing in nature.Whether you're searching for a peaceful retreat or a stylish space to host family and friends, this turnkey property delivers space, serenity, and a location that perfectly balances rural tranquility with urban convenience. Updates: Septic, Plumbing, Electrical,Insulation and Furnace (2020.) Driveway sealing and well service (2022). Parging (2024) Water softener, reverse osmosis(2023) well pump (2024) Septic cleaned & inspected (Oct 2024) |
| Price | $679,000 |
| Taxes: | $2912.00 |
| Assessment Year: | 2024 |
| Occupancy: | Owner |
| Address: | 2462 Dunning Road , Orleans - Cumberland and Area, K0A 3E0, Ottawa |
| Directions/Cross Streets: | French Hill Rd |
| Rooms: | 5 |
| Bedrooms: | 3 |
| Bedrooms +: | 0 |
| Family Room: | F |
| Basement: | Full, Finished |
| Level/Floor | Room | Length(ft) | Width(ft) | Descriptions | |
| Room 1 | Main | Living Ro | 16.79 | 11.58 |
| Washroom Type | No. of Pieces | Level |
| Washroom Type 1 | 5 | Main |
| Washroom Type 2 | 0 | |
| Washroom Type 3 | 0 | |
| Washroom Type 4 | 0 | |
| Washroom Type 5 | 0 |
| Total Area: | 0.00 |
| Property Type: | Detached |
| Style: | Bungalow |
| Exterior: | Brick |
| Garage Type: | None |
| (Parking/)Drive: | Lane |
| Drive Parking Spaces: | 10 |
| Park #1 | |
| Parking Type: | Lane |
| Park #2 | |
| Parking Type: | Lane |
| Pool: | None |
| Approximatly Square Footage: | 700-1100 |
| CAC Included: | N |
| Water Included: | N |
| Cabel TV Included: | N |
| Common Elements Included: | N |
| Heat Included: | N |
| Parking Included: | N |
| Condo Tax Included: | N |
| Building Insurance Included: | N |
| Fireplace/Stove: | Y |
| Heat Type: | Forced Air |
| Central Air Conditioning: | Central Air |
| Central Vac: | N |
| Laundry Level: | Syste |
| Ensuite Laundry: | F |
| Sewers: | Septic |
$
%
Years
This calculator is for demonstration purposes only. Always consult a professional
financial advisor before making personal financial decisions.
| Although the information displayed is believed to be accurate, no warranties or representations are made of any kind. |
| EXP REALTY |
- Listing -1 of 0
|
|

Hossein Vanishoja
Broker, ABR, SRS, P.Eng
Dir:
416-300-8000
Bus:
888-884-0105
Fax:
888-884-0106
| Book Showing | Email a Friend |
Jump To:
At a Glance:
| Type: | Freehold - Detached |
| Area: | Ottawa |
| Municipality: | Orleans - Cumberland and Area |
| Neighbourhood: | 1116 - Cumberland West |
| Style: | Bungalow |
| Lot Size: | x 110.00(Feet) |
| Approximate Age: | |
| Tax: | $2,912 |
| Maintenance Fee: | $0 |
| Beds: | 3 |
| Baths: | 1 |
| Garage: | 0 |
| Fireplace: | Y |
| Air Conditioning: | |
| Pool: | None |
Locatin Map:
Payment Calculator:

Listing added to your favorite list
Looking for resale homes?

By agreeing to Terms of Use, you will have ability to search up to 303044 listings and access to richer information than found on REALTOR.ca through my website.


