$1,639,000
Available - For Sale
Listing ID: W12183851
1470 Thistledown Road , Oakville, L6M 1Z1, Halton
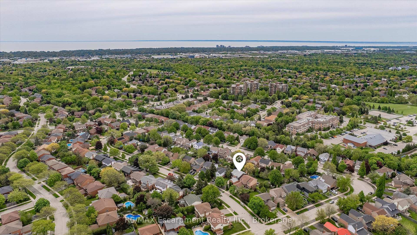
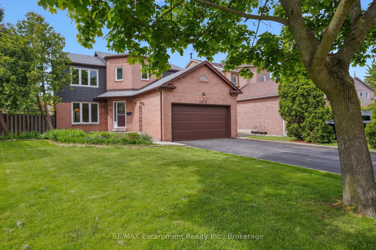
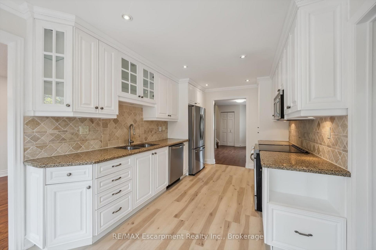
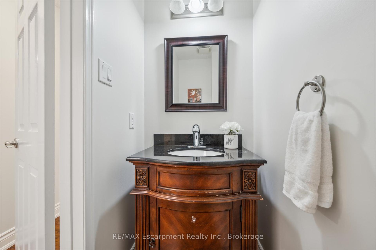
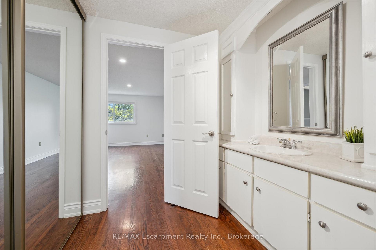
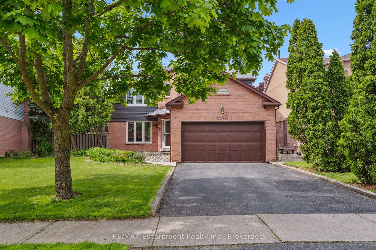
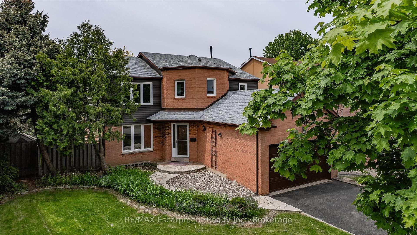
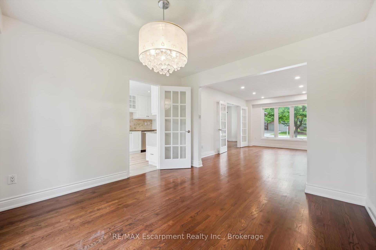
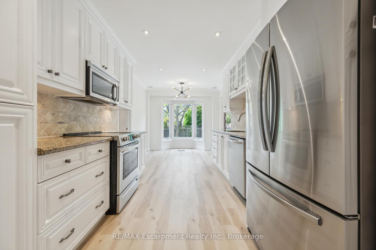
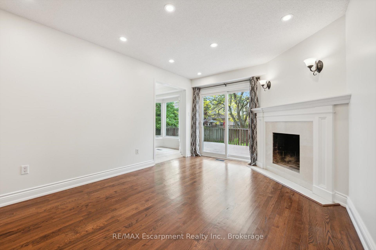
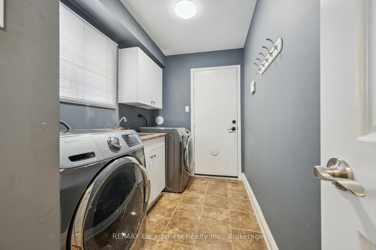
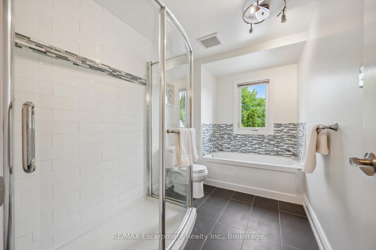
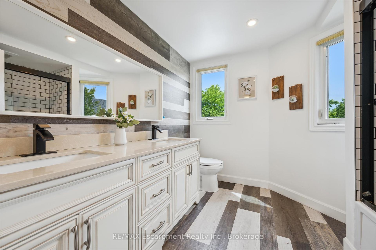
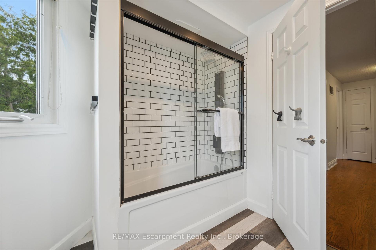
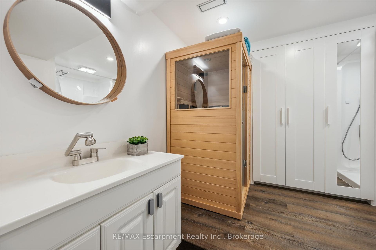
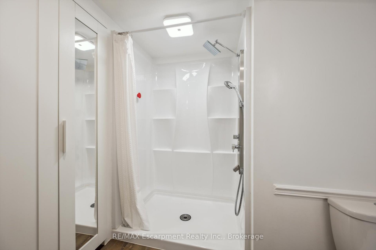
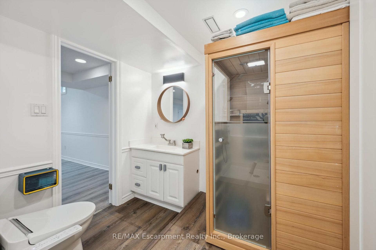
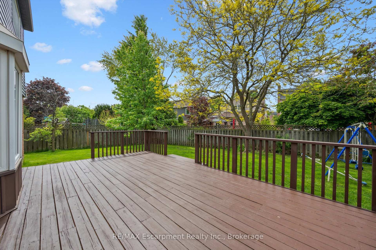

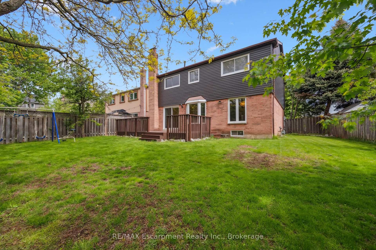

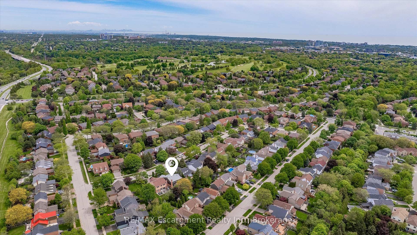
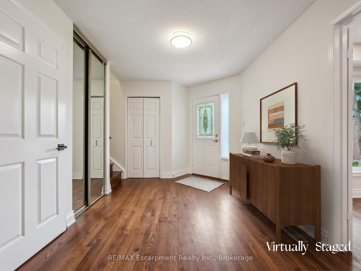
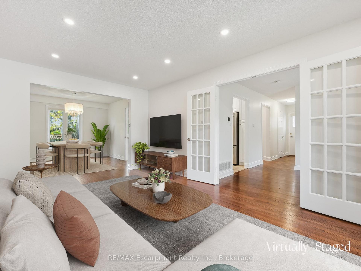
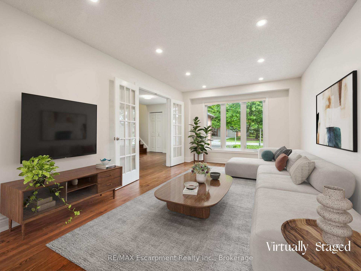
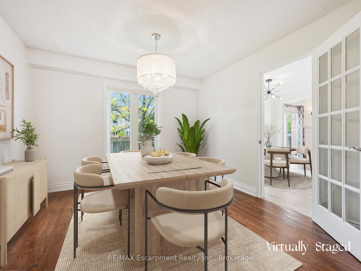
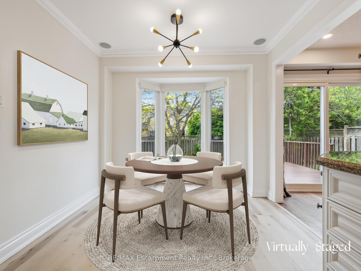
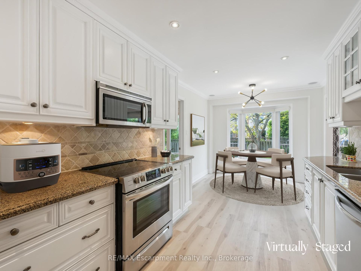
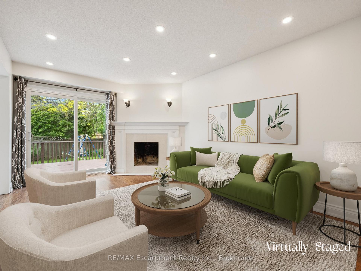
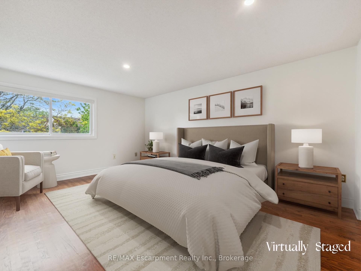
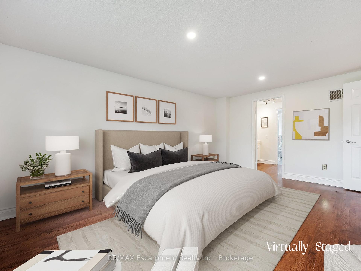
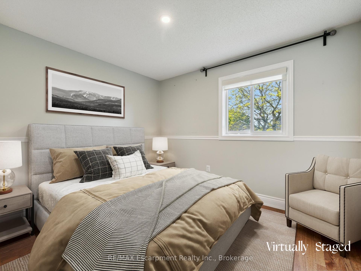
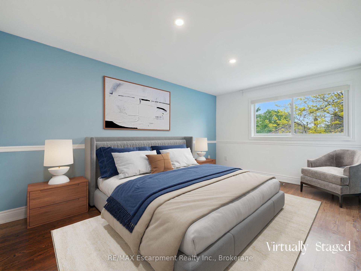
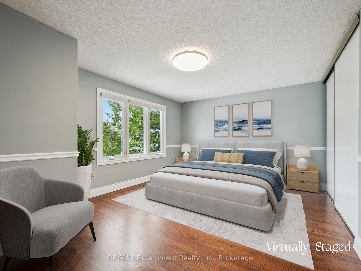
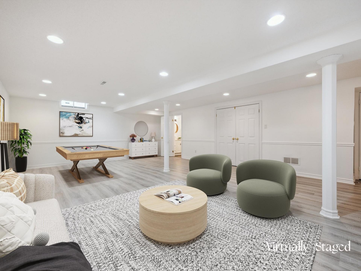
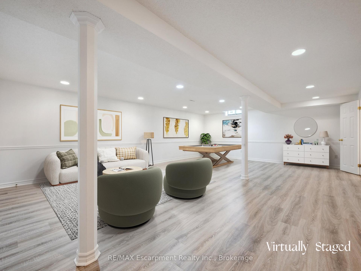
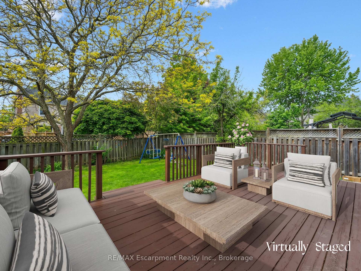





































| Welcome to 1470 Thistledown Road, a beautifully maintained family home offering over 3,000 sq ft of elegant living space in the heart of prestigious Glen Abbeyone of Oakvilles most desirable neighborhoods. Step inside to find hardwood floors throughout, a spacious formal living and dining area, and a bright, inviting main floor family room with a cozy fireplace- perfect for relaxing evenings. The upgraded kitchen featuring granite countertops, stainless steel appliances, pot lights, and under-cabinet lighting. The family room opens onto a large deck, creating seamless indoor-outdoor flow for entertaining or relaxing. Upstairs, the primary suite offers a serene retreat with a 5-piece ensuite bathroom and a generous walk-in closet. Three additional bedrooms provide ample space for family or guests. The finished basement expands the living space with a spacious recreation room, 3-piece bath, and versatile space perfect for a home theatre, gym, or play area. This home has seen several major recent updates, including a new roof and aluminum siding (2021), high-efficiency A/C heat pump (2024), and a new water tank (2024). Exterior enhancements include steel screen roof vents and updated roof/downspout soffits, offering improved ventilation and long-term durability. Enjoy inside entry from the garage and the convenience of a main floor laundry room. This home is located in the highly-rated Abbey Park/Loyola school district, just minutes from the renowned Glen Abbey Golf Course, Bakery, scenic parks and trails, and transit. With easy access to major highways and the GO Train, commuting is a breeze. Don't miss this opportunity to own a meticulously maintained home in one of Oakvilles premier communities. |
| Price | $1,639,000 |
| Taxes: | $6435.00 |
| Occupancy: | Vacant |
| Address: | 1470 Thistledown Road , Oakville, L6M 1Z1, Halton |
| Directions/Cross Streets: | Greenbriar/Thistledown |
| Rooms: | 8 |
| Bedrooms: | 4 |
| Bedrooms +: | 0 |
| Family Room: | T |
| Basement: | Full, Finished |
| Level/Floor | Room | Length(ft) | Width(ft) | Descriptions | |
| Room 1 | Ground | Kitchen | 20.34 | 9.32 | Stainless Steel Appl, Granite Counters, Breakfast Bar |
| Room 2 | Ground | Dining Ro | 11.25 | 11.09 | Hardwood Floor, Overlooks Backyard |
| Room 3 | Ground | Living Ro | 16.99 | 11.09 | Hardwood Floor, French Doors |
| Room 4 | Ground | Family Ro | 15.42 | 10.92 | Hardwood Floor, Fireplace, W/O To Deck |
| Room 5 | Ground | Foyer | 13.91 | 8.82 | Hardwood Floor |
| Room 6 | Ground | Powder Ro | 2 Pc Bath | ||
| Room 7 | Ground | Laundry | 10.5 | 6 | W/O To Garage |
| Room 8 | Second | Primary B | 16.66 | 11.51 | Hardwood Floor, 5 Pc Ensuite, Walk-In Closet(s) |
| Room 9 | Second | Bedroom 2 | 14.76 | 11.68 | Hardwood Floor |
| Room 10 | Second | Bedroom 3 | 14.92 | 10 | Hardwood Floor |
| Room 11 | Second | Bedroom 4 | 10.43 | 8.92 | Hardwood Floor |
| Room 12 | Second | Bathroom | 5 Pc Ensuite | ||
| Room 13 | Second | Bathroom | 4 Pc Bath | ||
| Room 14 | Basement | Recreatio | 24.5 | 18.17 | |
| Room 15 | Basement | Bathroom | 3 Pc Bath |
| Washroom Type | No. of Pieces | Level |
| Washroom Type 1 | 2 | Ground |
| Washroom Type 2 | 5 | Second |
| Washroom Type 3 | 4 | Second |
| Washroom Type 4 | 3 | Basement |
| Washroom Type 5 | 0 |
| Total Area: | 0.00 |
| Property Type: | Detached |
| Style: | 2-Storey |
| Exterior: | Brick |
| Garage Type: | Attached |
| (Parking/)Drive: | Private Do |
| Drive Parking Spaces: | 2 |
| Park #1 | |
| Parking Type: | Private Do |
| Park #2 | |
| Parking Type: | Private Do |
| Pool: | None |
| Approximatly Square Footage: | 2000-2500 |
| Property Features: | Fenced Yard, Golf |
| CAC Included: | N |
| Water Included: | N |
| Cabel TV Included: | N |
| Common Elements Included: | N |
| Heat Included: | N |
| Parking Included: | N |
| Condo Tax Included: | N |
| Building Insurance Included: | N |
| Fireplace/Stove: | Y |
| Heat Type: | Forced Air |
| Central Air Conditioning: | Central Air |
| Central Vac: | N |
| Laundry Level: | Syste |
| Ensuite Laundry: | F |
| Sewers: | Sewer |
$
%
Years
This calculator is for demonstration purposes only. Always consult a professional
financial advisor before making personal financial decisions.
| Although the information displayed is believed to be accurate, no warranties or representations are made of any kind. |
| RE/MAX Escarpment Realty Inc., Brokerage |
- Listing -1 of 0
|
|

Hossein Vanishoja
Broker, ABR, SRS, P.Eng
Dir:
416-300-8000
Bus:
888-884-0105
Fax:
888-884-0106
| Virtual Tour | Book Showing | Email a Friend |
Jump To:
At a Glance:
| Type: | Freehold - Detached |
| Area: | Halton |
| Municipality: | Oakville |
| Neighbourhood: | 1007 - GA Glen Abbey |
| Style: | 2-Storey |
| Lot Size: | x 119.64(Feet) |
| Approximate Age: | |
| Tax: | $6,435 |
| Maintenance Fee: | $0 |
| Beds: | 4 |
| Baths: | 4 |
| Garage: | 0 |
| Fireplace: | Y |
| Air Conditioning: | |
| Pool: | None |
Locatin Map:
Payment Calculator:

Listing added to your favorite list
Looking for resale homes?

By agreeing to Terms of Use, you will have ability to search up to 303044 listings and access to richer information than found on REALTOR.ca through my website.


