$1,650,000
Available - For Sale
Listing ID: C12216686
394 King Stre East , Toronto, M5A 1K9, Toronto
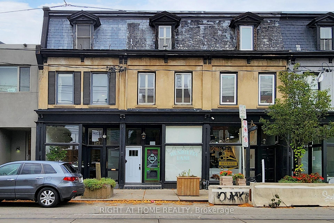
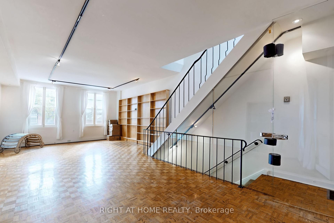
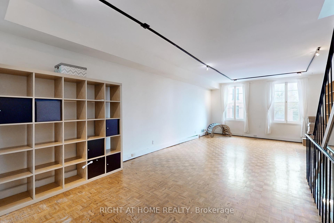
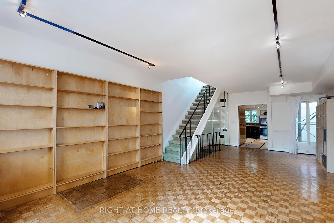
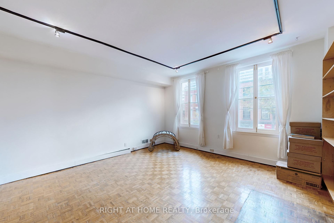
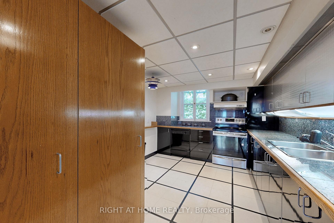
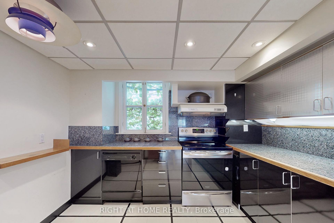
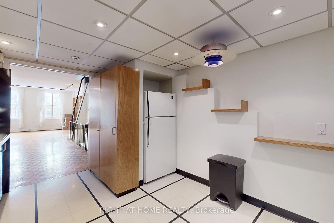
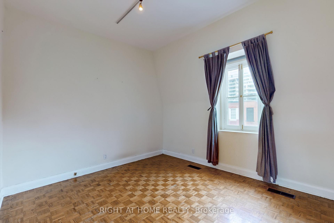
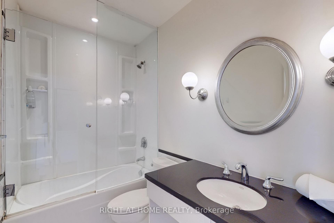

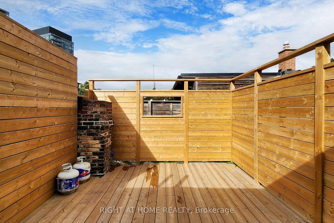
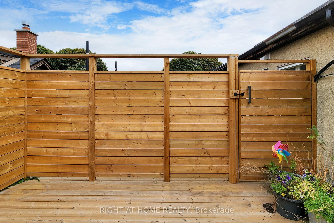
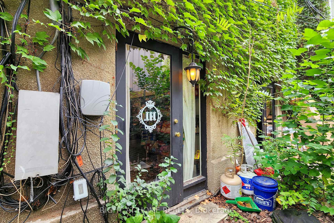
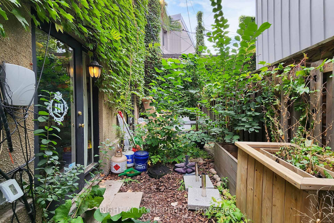
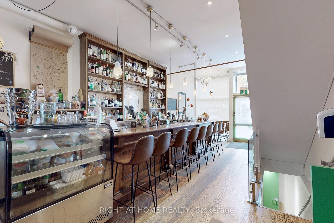
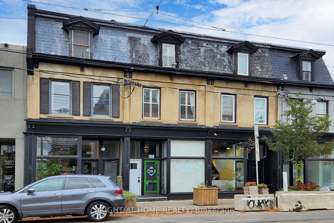
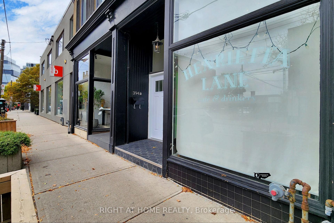
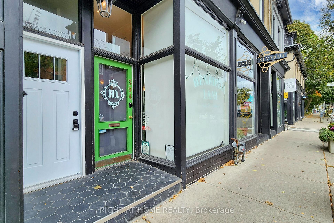
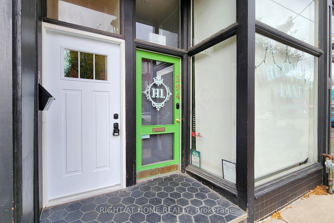
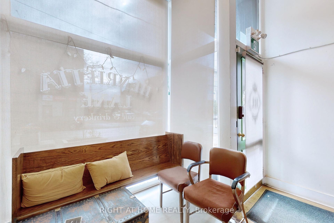
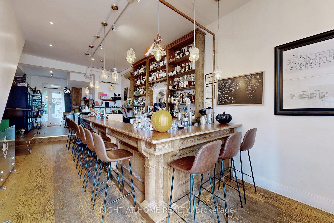
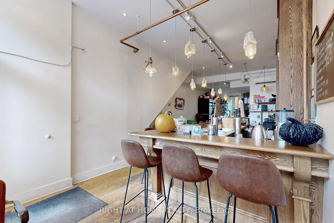
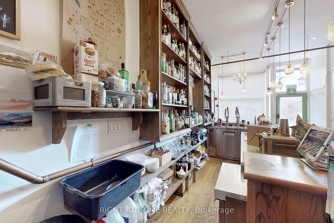
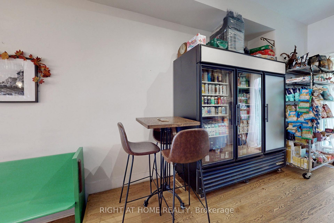
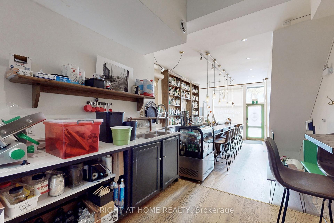
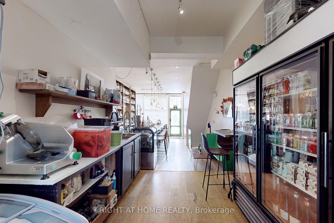
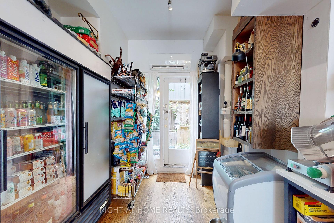
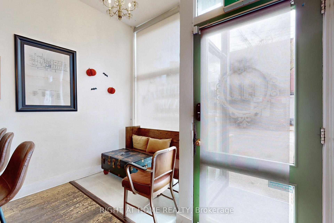
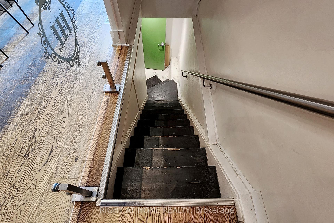
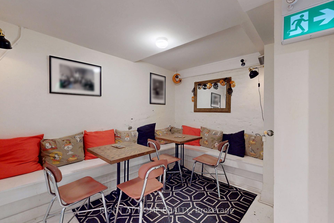
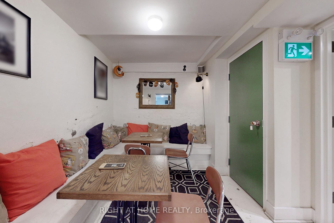
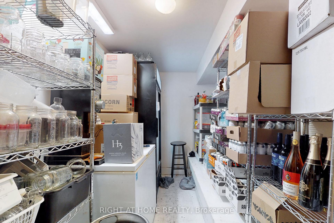
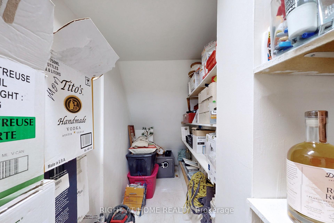
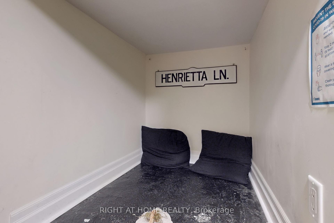
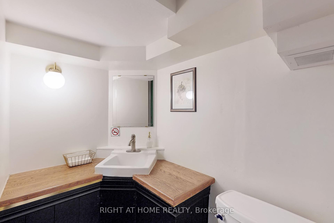
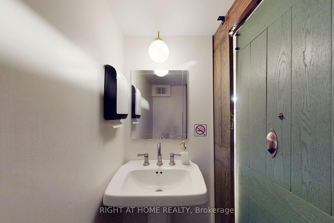
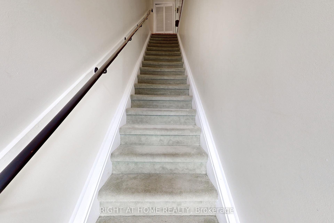

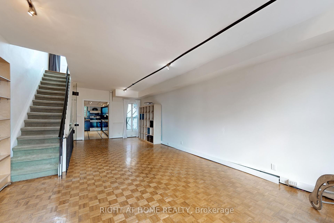
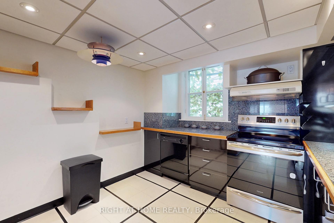
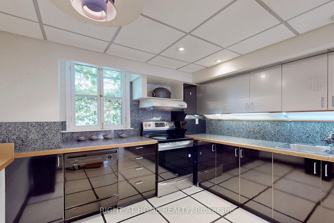

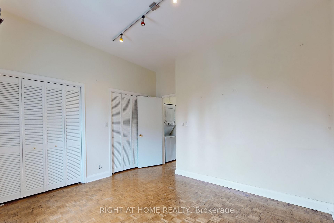
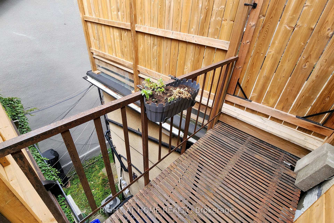

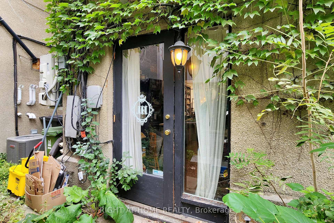
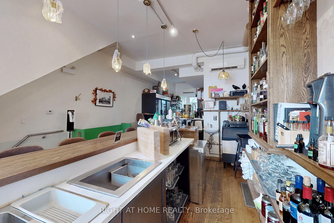
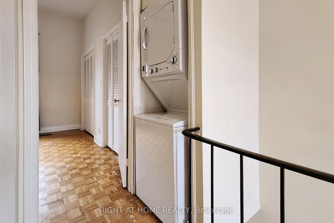
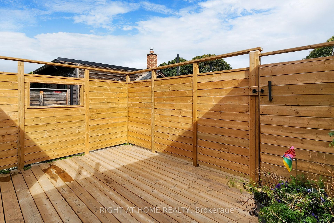


















































| Nestled on the vibrant and sought-after King St. E in the heart of Corktown, this well-maintained three-story commercial and residential property is a true gem. Boasting high ceilings, abundant natural light, and a host of desirable features. The property's charm is enhanced by an outdoor patio and a private deck, providing space for relaxation and entertaining. The finished basement adds to its versatility, offering potential for various uses. It offers separate entrance to the 2nd level, which leads to a spacious 2-story/ 2 Bedr apartment. This not only provides privacy but also a unique layout that can be utilized for living and working in the heart of downtown Toronto. The location is truly unbeatable. With St. Lawrence Markt, the iconic Distillery District, and Lake Ontario all within walking distance, you'll enjoy an unparalleled urban lifestyle. Quick and easy access to highways and the TTC at doorsteps.Don't miss out on this exceptional property! |
| Price | $1,650,000 |
| Taxes: | $13620.00 |
| Assessment Year: | 2024 |
| Occupancy: | Owner+T |
| Address: | 394 King Stre East , Toronto, M5A 1K9, Toronto |
| Directions/Cross Streets: | King St. E & Parliament St. |
| Rooms: | 8 |
| Bedrooms: | 2 |
| Bedrooms +: | 0 |
| Family Room: | F |
| Basement: | Finished |
| Level/Floor | Room | Length(ft) | Width(ft) | Descriptions | |
| Room 1 | Main | Other | 93.18 | 46.71 | Hardwood Floor, Large Window |
| Room 2 | Main | Other | 48.41 | 33.59 | Hardwood Floor, W/O To Yard |
| Room 3 | Basement | Other | 30.34 | 75.34 | Concrete Floor |
| Room 4 | Basement | Other | 12.27 | 40.15 | Concrete Floor |
| Room 5 | Basement | Other | 19.91 | 50.58 | Concrete Floor |
| Room 6 | Basement | Other | 21.52 | 16.89 | Concrete Floor |
| Room 7 | Second | Living Ro | 47.89 | 93.41 | Parquet, Large Window, Combined w/Dining |
| Room 8 | Second | Kitchen | 33.46 | 47.89 | Vinyl Floor, Window |
| Room 9 | Third | Primary B | 40.57 | 39.49 | Parquet, Large Window, Closet |
| Room 10 | Third | Bedroom 2 | 27.65 | 36.05 | Parquet, Window |
| Washroom Type | No. of Pieces | Level |
| Washroom Type 1 | 2 | Basement |
| Washroom Type 2 | 5 | Second |
| Washroom Type 3 | 0 | |
| Washroom Type 4 | 0 | |
| Washroom Type 5 | 0 |
| Total Area: | 0.00 |
| Approximatly Age: | 51-99 |
| Property Type: | Att/Row/Townhouse |
| Style: | 3-Storey |
| Exterior: | Brick, Stucco (Plaster) |
| Garage Type: | None |
| (Parking/)Drive: | None |
| Drive Parking Spaces: | 0 |
| Park #1 | |
| Parking Type: | None |
| Park #2 | |
| Parking Type: | None |
| Pool: | None |
| Approximatly Age: | 51-99 |
| Approximatly Square Footage: | 2000-2500 |
| Property Features: | Public Trans, Park |
| CAC Included: | N |
| Water Included: | N |
| Cabel TV Included: | N |
| Common Elements Included: | N |
| Heat Included: | N |
| Parking Included: | N |
| Condo Tax Included: | N |
| Building Insurance Included: | N |
| Fireplace/Stove: | N |
| Heat Type: | Forced Air |
| Central Air Conditioning: | Central Air |
| Central Vac: | N |
| Laundry Level: | Syste |
| Ensuite Laundry: | F |
| Sewers: | Sewer |
| Utilities-Cable: | A |
| Utilities-Hydro: | A |
$
%
Years
This calculator is for demonstration purposes only. Always consult a professional
financial advisor before making personal financial decisions.
| Although the information displayed is believed to be accurate, no warranties or representations are made of any kind. |
| RIGHT AT HOME REALTY |
- Listing -1 of 0
|
|

Hossein Vanishoja
Broker, ABR, SRS, P.Eng
Dir:
416-300-8000
Bus:
888-884-0105
Fax:
888-884-0106
| Virtual Tour | Book Showing | Email a Friend |
Jump To:
At a Glance:
| Type: | Freehold - Att/Row/Townhouse |
| Area: | Toronto |
| Municipality: | Toronto C08 |
| Neighbourhood: | Moss Park |
| Style: | 3-Storey |
| Lot Size: | x 53.43(Feet) |
| Approximate Age: | 51-99 |
| Tax: | $13,620 |
| Maintenance Fee: | $0 |
| Beds: | 2 |
| Baths: | 3 |
| Garage: | 0 |
| Fireplace: | N |
| Air Conditioning: | |
| Pool: | None |
Locatin Map:
Payment Calculator:

Listing added to your favorite list
Looking for resale homes?

By agreeing to Terms of Use, you will have ability to search up to 303044 listings and access to richer information than found on REALTOR.ca through my website.


