$3,250
Available - For Rent
Listing ID: W12216597
2116 Munden Road , Mississauga, L5A 2R2, Peel
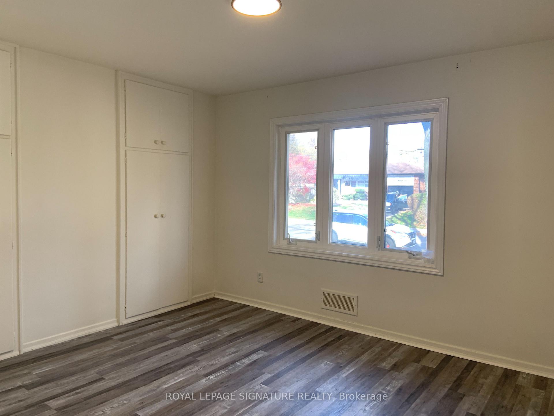
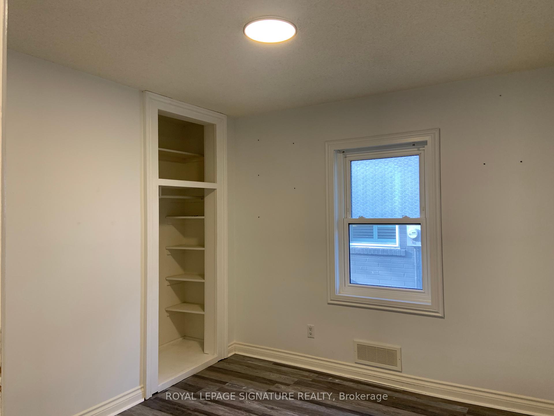


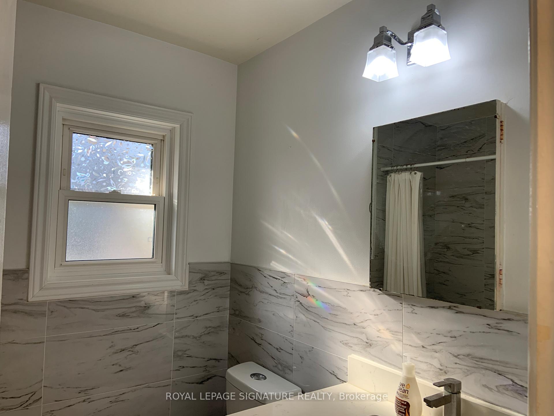
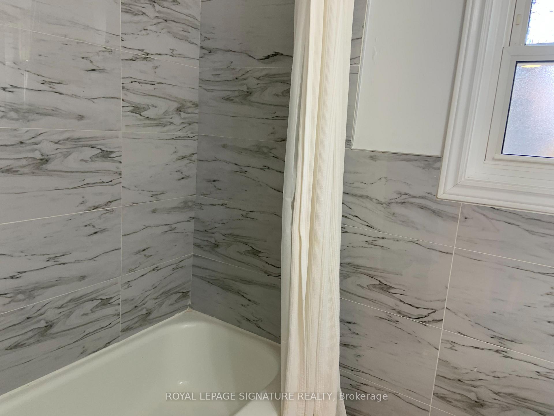
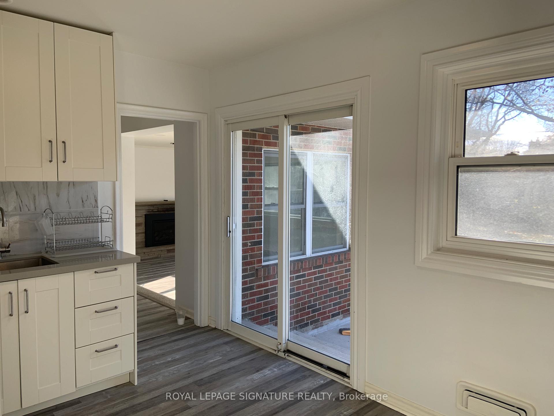
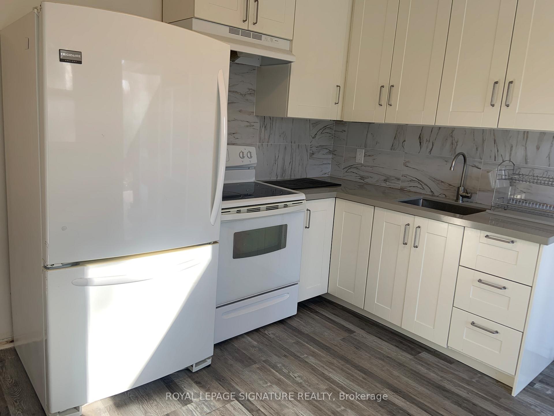

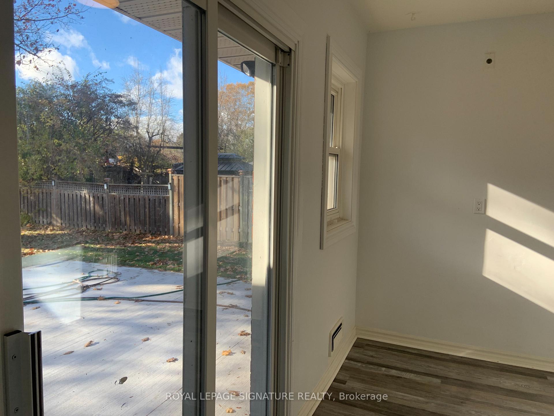
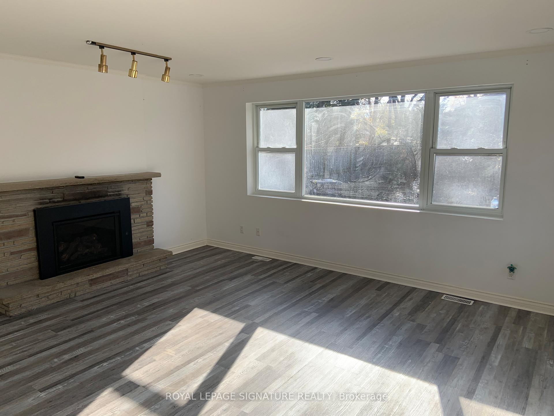
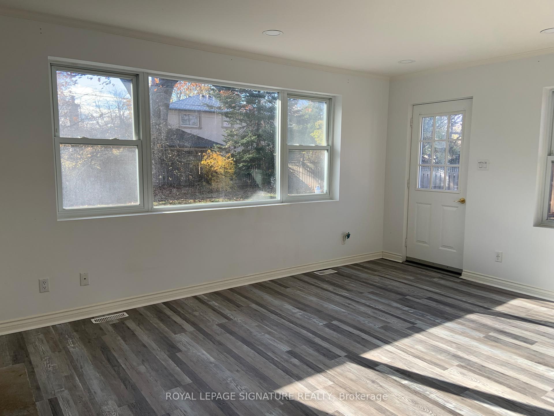
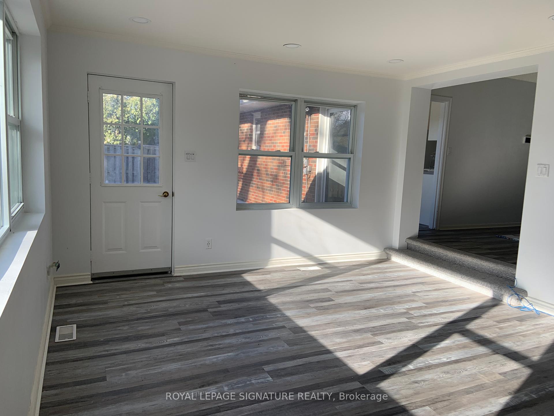
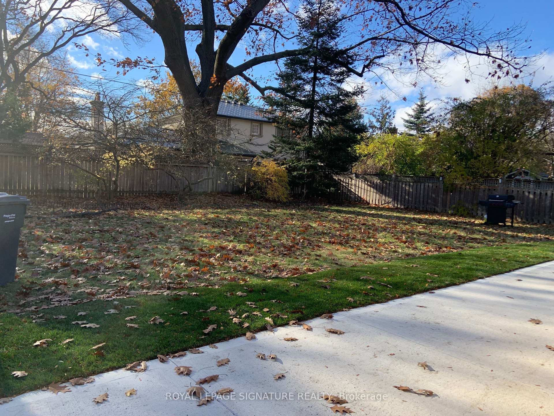
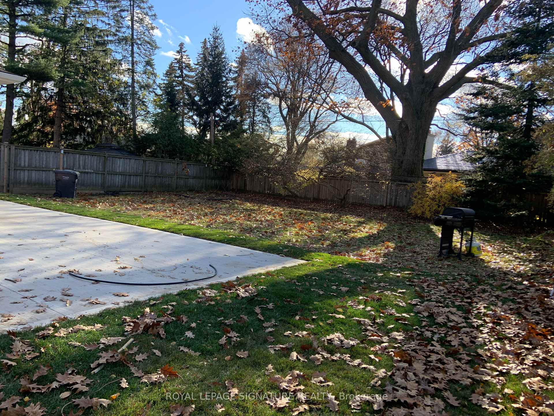
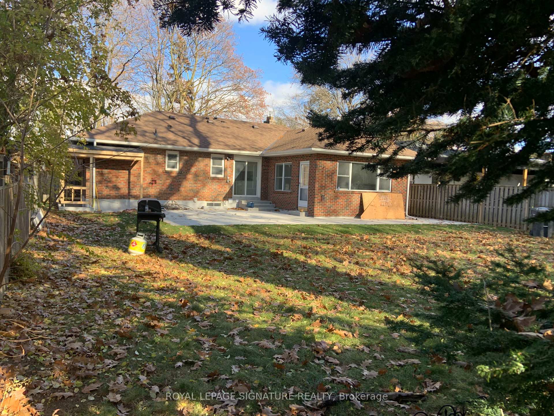
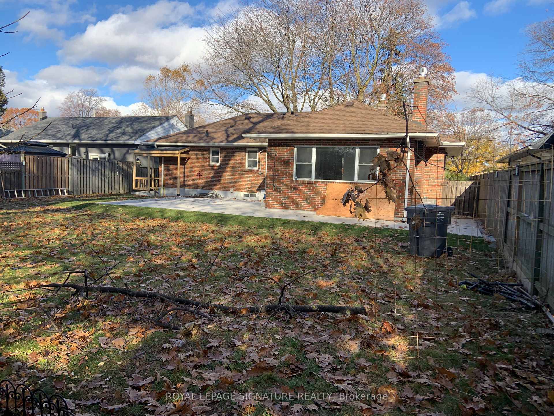
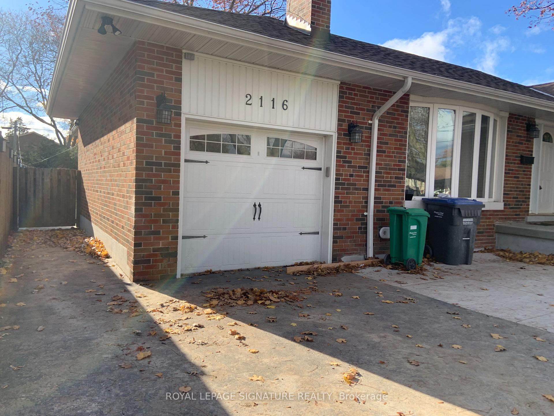


















| Main Floor 4 Bedroom Bright + Spacious Bungalow ( Almost 1,300Sqft ) on an Extra Large 60x135 Private lot on a Mature Tree Lined Street. Great Layout, Brand New Floors, New Washer + Dryer + New Washroom + Freshly Painted. Walk-out From Bedroom + Kitchen to Brand new Spacious Concrete Patio. Tenant is Responsible for outdoor maintenance and Snow removal. Conveniently Located close to QEW, Hwy 403,. Schools, Parks, TTC, One Health Club + Apple Market, No Pets + No smoking. |
| Price | $3,250 |
| Taxes: | $0.00 |
| Occupancy: | Owner |
| Address: | 2116 Munden Road , Mississauga, L5A 2R2, Peel |
| Directions/Cross Streets: | North Service Rd/Cawthra |
| Rooms: | 7 |
| Bedrooms: | 4 |
| Bedrooms +: | 0 |
| Family Room: | F |
| Basement: | None |
| Furnished: | Unfu |
| Level/Floor | Room | Length(ft) | Width(ft) | Descriptions | |
| Room 1 | Main | Living Ro | 18.4 | 12 | Window, Open Concept |
| Room 2 | Main | Dining Ro | 10.33 | 8.92 | Open Concept |
| Room 3 | Main | Kitchen | 10.59 | 9.84 | Walk-Out |
| Room 4 | Main | Primary B | 13.68 | 16.01 | Walk-Out, Window |
| Room 5 | Main | Bedroom | 9.91 | 8.43 | Window, Closet |
| Room 6 | Main | Bedroom | 15.91 | 13.68 | Window, Closet |
| Room 7 | Main | Bedroom | 10.76 | 9.74 | Window, Closet |
| Washroom Type | No. of Pieces | Level |
| Washroom Type 1 | 4 | |
| Washroom Type 2 | 0 | |
| Washroom Type 3 | 0 | |
| Washroom Type 4 | 0 | |
| Washroom Type 5 | 0 |
| Total Area: | 0.00 |
| Property Type: | Detached |
| Style: | Bungalow |
| Exterior: | Brick |
| Garage Type: | None |
| (Parking/)Drive: | Private |
| Drive Parking Spaces: | 2 |
| Park #1 | |
| Parking Type: | Private |
| Park #2 | |
| Parking Type: | Private |
| Pool: | None |
| Laundry Access: | Ensuite |
| Approximatly Square Footage: | 1100-1500 |
| Property Features: | Fenced Yard, Hospital |
| CAC Included: | N |
| Water Included: | N |
| Cabel TV Included: | N |
| Common Elements Included: | N |
| Heat Included: | N |
| Parking Included: | Y |
| Condo Tax Included: | N |
| Building Insurance Included: | N |
| Fireplace/Stove: | N |
| Heat Type: | Forced Air |
| Central Air Conditioning: | Central Air |
| Central Vac: | N |
| Laundry Level: | Syste |
| Ensuite Laundry: | F |
| Sewers: | Sewer |
| Utilities-Cable: | N |
| Utilities-Hydro: | N |
| Although the information displayed is believed to be accurate, no warranties or representations are made of any kind. |
| ROYAL LEPAGE SIGNATURE REALTY |
- Listing -1 of 0
|
|

Hossein Vanishoja
Broker, ABR, SRS, P.Eng
Dir:
416-300-8000
Bus:
888-884-0105
Fax:
888-884-0106
| Book Showing | Email a Friend |
Jump To:
At a Glance:
| Type: | Freehold - Detached |
| Area: | Peel |
| Municipality: | Mississauga |
| Neighbourhood: | Cooksville |
| Style: | Bungalow |
| Lot Size: | x 0.00() |
| Approximate Age: | |
| Tax: | $0 |
| Maintenance Fee: | $0 |
| Beds: | 4 |
| Baths: | 1 |
| Garage: | 0 |
| Fireplace: | N |
| Air Conditioning: | |
| Pool: | None |
Locatin Map:

Listing added to your favorite list
Looking for resale homes?

By agreeing to Terms of Use, you will have ability to search up to 303044 listings and access to richer information than found on REALTOR.ca through my website.


