$729,900
Available - For Sale
Listing ID: X12215798
377 Dolman Stre , Woolwich, N0B 1M0, Waterloo
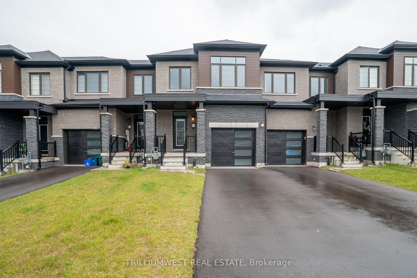
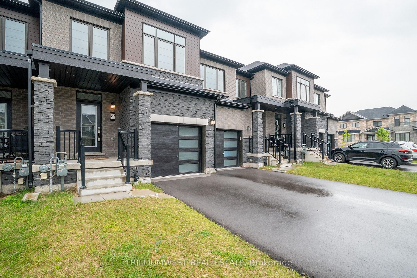
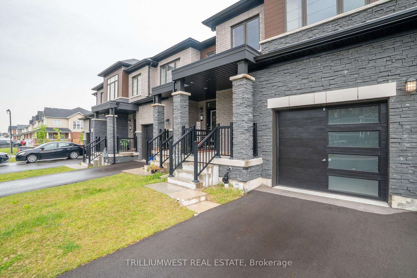
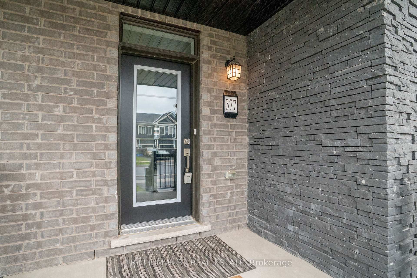
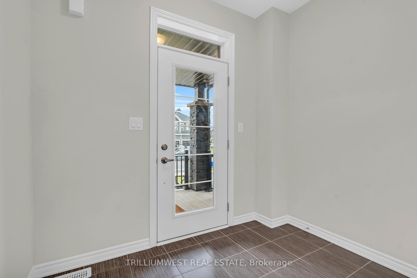
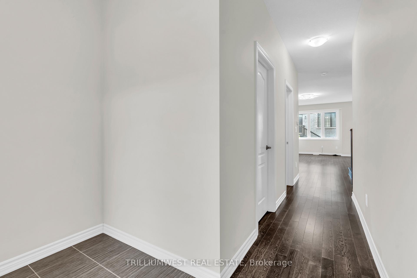

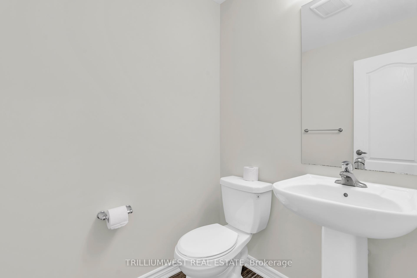
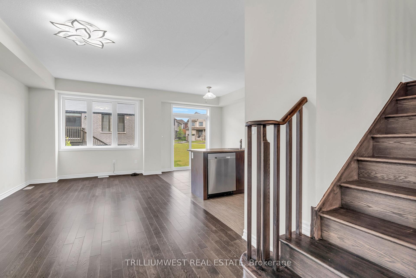
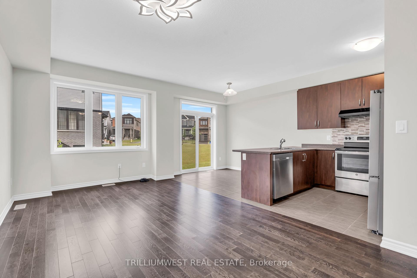
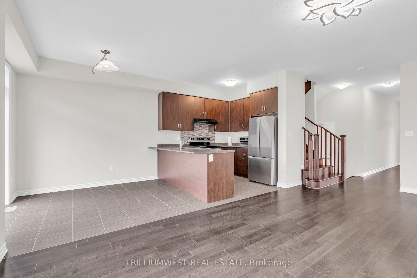
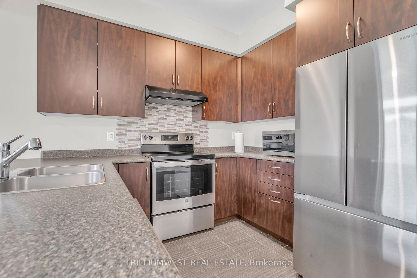
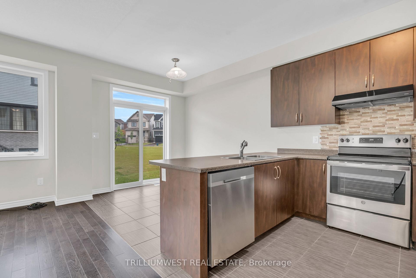
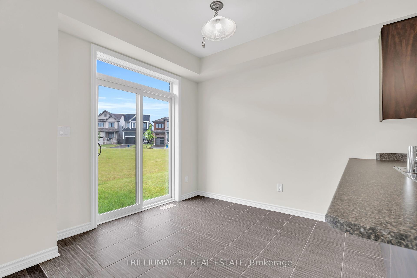
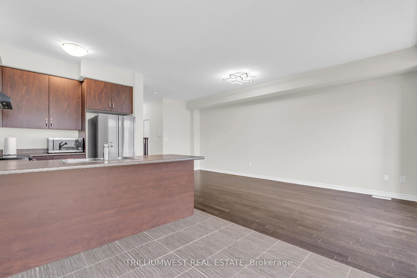
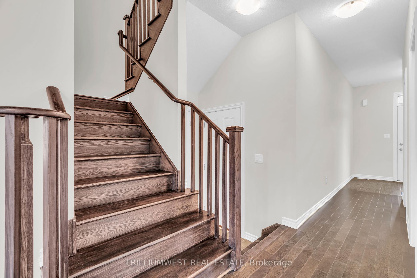

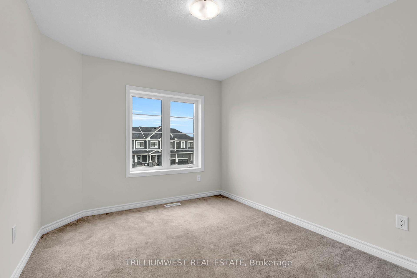
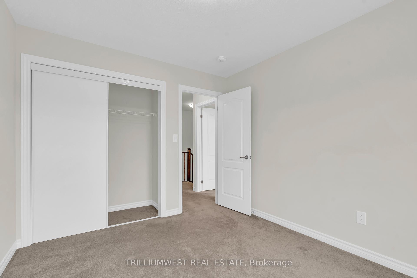
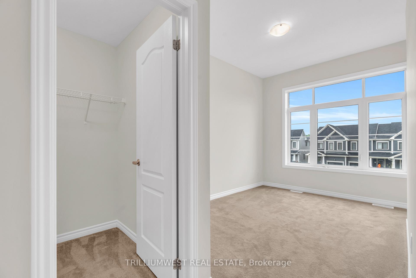
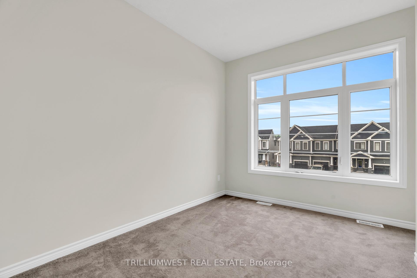
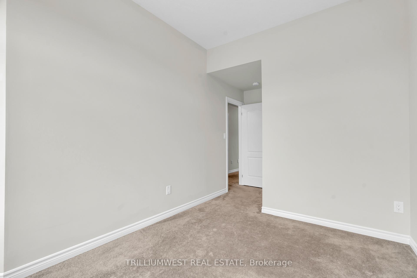
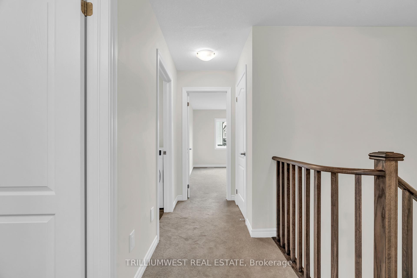
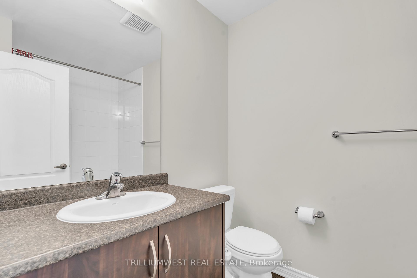
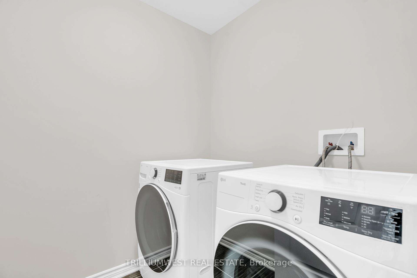
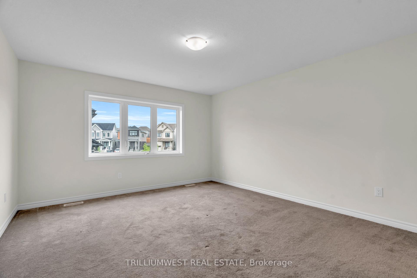
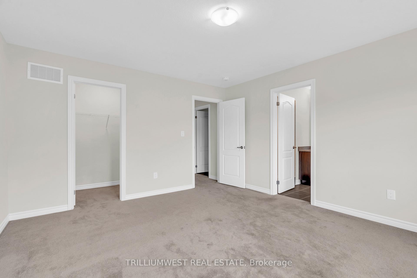
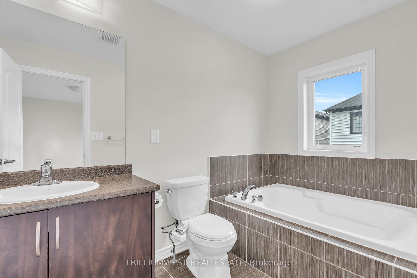
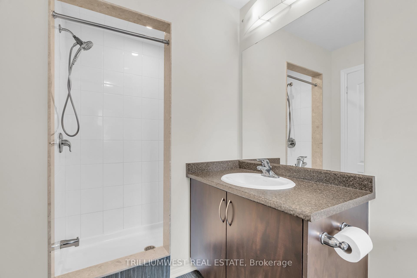
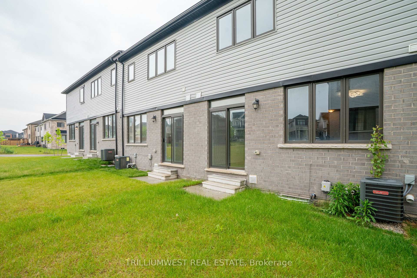
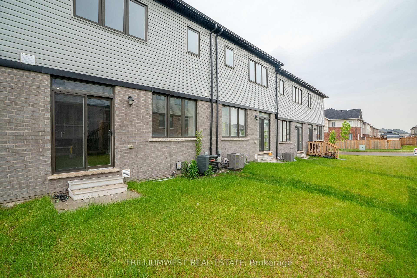
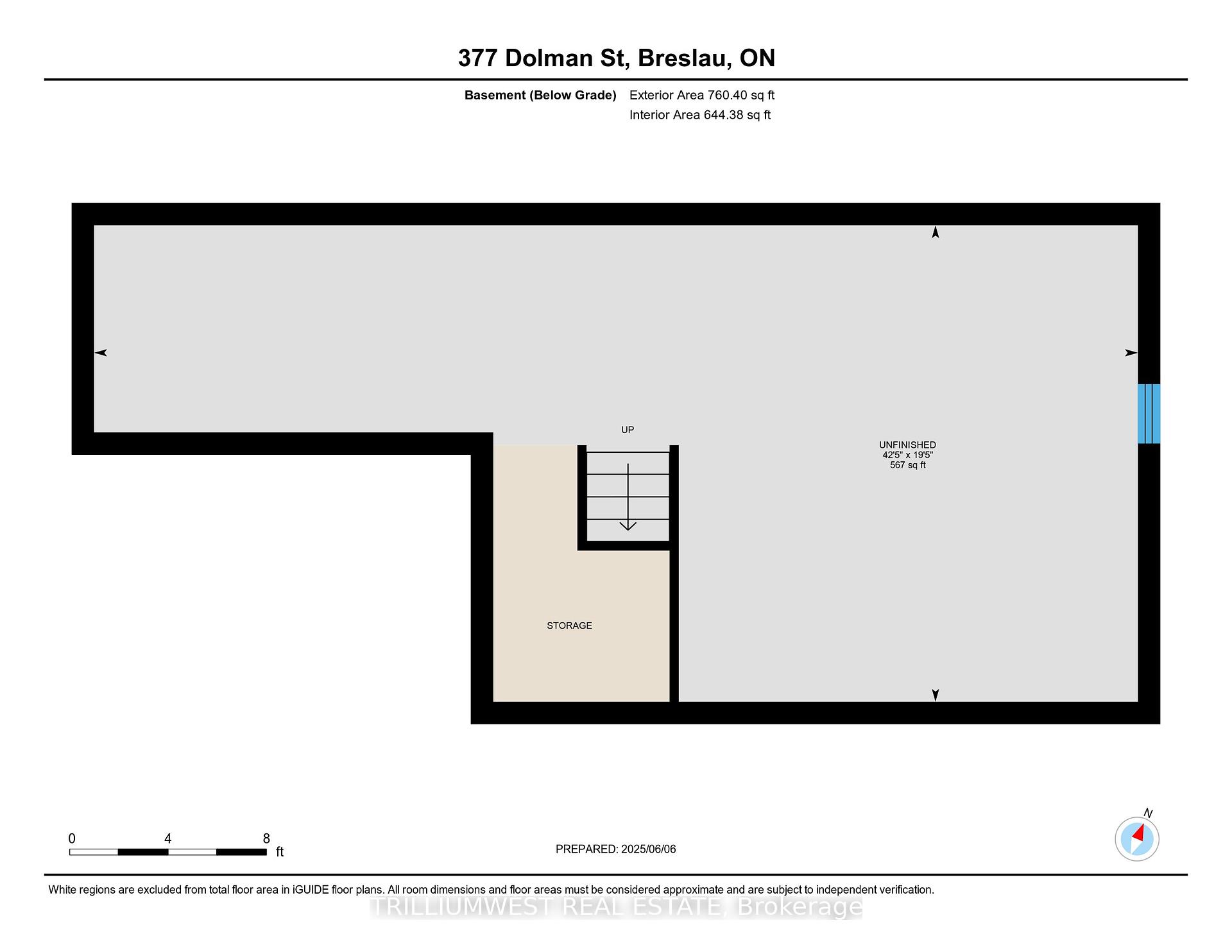
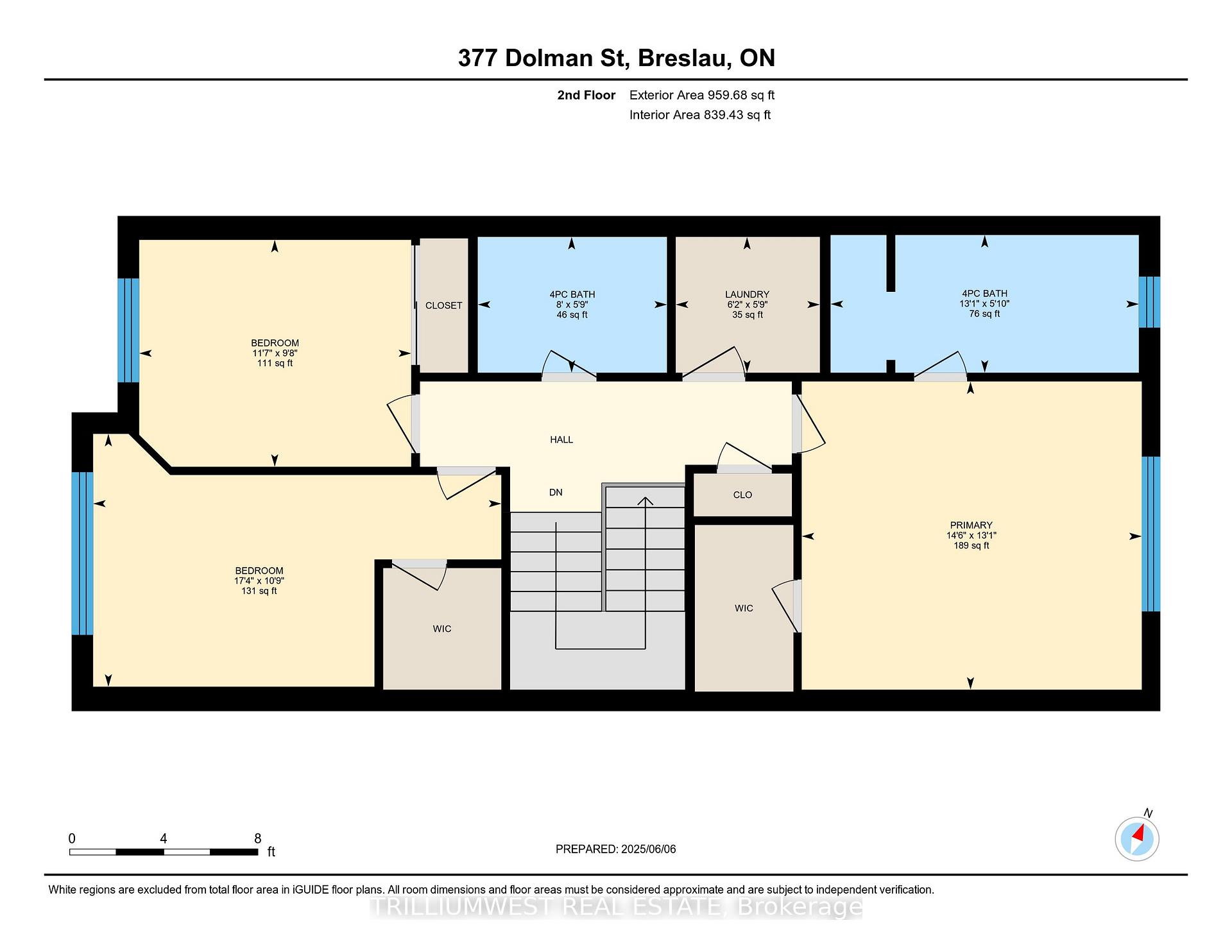
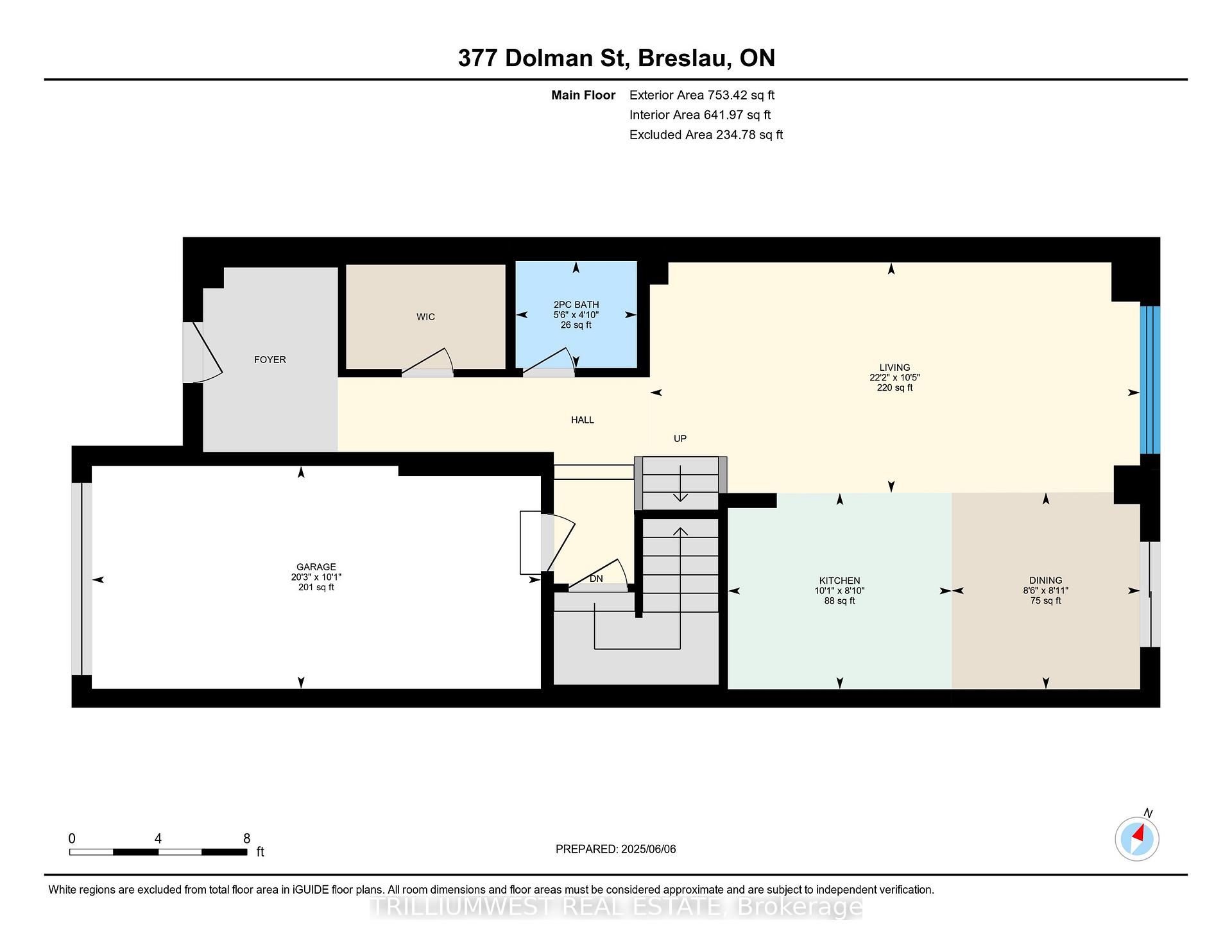
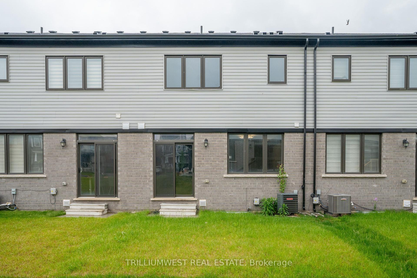
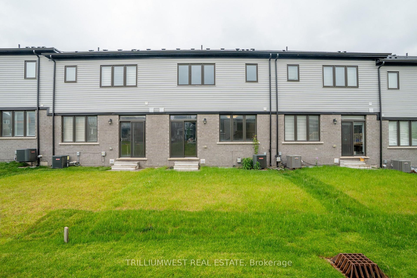




































| Fantastic freehold executive town home in beautiful Breslau. It has often been said that good things come in threes...if that is true then this 3 bed, 3 bath home that is less than 3 years old is sure to impress! Featuring a beautiful modern exterior, a driveway with room for two cars, a single car garage and more than 1700 square feet of living space, this home has it all. The bright and spacious open concept main floor features a formal living room with lots of natural light, a dining area with sliding doors to the rear yard and a beautiful kitchen with stainless steel appliances. Top quality finishes like beautiful dark hardwood flooring and ceramic tile flooring can be found throughout the main floor, as well as a convenient 2 piece bathroom and a large walk in closet that is just off of the foyer (no more coats, shoes, or backpacks cluttering up your main floor!) Head upstairs and you will find two great sized bedrooms (one with its own walk in closet), a 4 piece bathroom, a super convenient upstairs laundry room and linen closet, and a large primary bedroom complete with a 4 piece ensuite bathroom and walk in closet. The unfinished basement offers even more room to grow with a rough in for another bathroom and a large open room that isn't constrained or limited by support beams. Located in the quiet and family friendly area of Breslau and just a short walk to the Breslau Community Centre, a playground, baseball diamonds, and walking trails, this is the perfect place to call your next home! |
| Price | $729,900 |
| Taxes: | $3456.00 |
| Assessment Year: | 2025 |
| Occupancy: | Vacant |
| Address: | 377 Dolman Stre , Woolwich, N0B 1M0, Waterloo |
| Directions/Cross Streets: | Dolman St and Eva Drive |
| Rooms: | 10 |
| Bedrooms: | 3 |
| Bedrooms +: | 0 |
| Family Room: | F |
| Basement: | Full, Unfinished |
| Level/Floor | Room | Length(ft) | Width(ft) | Descriptions | |
| Room 1 | Main | Bathroom | 5.48 | 4.82 | 2 Pc Bath |
| Room 2 | Main | Living Ro | 22.11 | 10.4 | |
| Room 3 | Main | Kitchen | 10.1 | 8.86 | |
| Room 4 | Main | Dining Ro | 8.5 | 8.89 | |
| Room 5 | Second | Bedroom | 17.35 | 10.76 | |
| Room 6 | Second | Bedroom 2 | 11.55 | 9.64 | |
| Room 7 | Second | Bathroom | 8.04 | 5.77 | 4 Pc Bath |
| Room 8 | Second | Laundry | 6.13 | 5.77 | |
| Room 9 | Second | Primary B | 14.46 | 13.09 | Walk-In Closet(s) |
| Room 10 | Second | Bathroom | 13.09 | 5.84 | 4 Pc Ensuite |
| Room 11 |
| Washroom Type | No. of Pieces | Level |
| Washroom Type 1 | 2 | Main |
| Washroom Type 2 | 4 | Second |
| Washroom Type 3 | 4 | Second |
| Washroom Type 4 | 0 | |
| Washroom Type 5 | 0 |
| Total Area: | 0.00 |
| Approximatly Age: | 0-5 |
| Property Type: | Att/Row/Townhouse |
| Style: | 2-Storey |
| Exterior: | Brick, Stone |
| Garage Type: | Built-In |
| (Parking/)Drive: | Inside Ent |
| Drive Parking Spaces: | 2 |
| Park #1 | |
| Parking Type: | Inside Ent |
| Park #2 | |
| Parking Type: | Inside Ent |
| Park #3 | |
| Parking Type: | Private |
| Pool: | None |
| Approximatly Age: | 0-5 |
| Approximatly Square Footage: | 1500-2000 |
| Property Features: | Rec./Commun. |
| CAC Included: | N |
| Water Included: | N |
| Cabel TV Included: | N |
| Common Elements Included: | N |
| Heat Included: | N |
| Parking Included: | N |
| Condo Tax Included: | N |
| Building Insurance Included: | N |
| Fireplace/Stove: | N |
| Heat Type: | Forced Air |
| Central Air Conditioning: | Central Air |
| Central Vac: | N |
| Laundry Level: | Syste |
| Ensuite Laundry: | F |
| Sewers: | Sewer |
$
%
Years
This calculator is for demonstration purposes only. Always consult a professional
financial advisor before making personal financial decisions.
| Although the information displayed is believed to be accurate, no warranties or representations are made of any kind. |
| TRILLIUMWEST REAL ESTATE |
- Listing -1 of 0
|
|

Hossein Vanishoja
Broker, ABR, SRS, P.Eng
Dir:
416-300-8000
Bus:
888-884-0105
Fax:
888-884-0106
| Virtual Tour | Book Showing | Email a Friend |
Jump To:
At a Glance:
| Type: | Freehold - Att/Row/Townhouse |
| Area: | Waterloo |
| Municipality: | Woolwich |
| Neighbourhood: | Dufferin Grove |
| Style: | 2-Storey |
| Lot Size: | x 101.71(Feet) |
| Approximate Age: | 0-5 |
| Tax: | $3,456 |
| Maintenance Fee: | $0 |
| Beds: | 3 |
| Baths: | 3 |
| Garage: | 0 |
| Fireplace: | N |
| Air Conditioning: | |
| Pool: | None |
Locatin Map:
Payment Calculator:

Listing added to your favorite list
Looking for resale homes?

By agreeing to Terms of Use, you will have ability to search up to 303044 listings and access to richer information than found on REALTOR.ca through my website.


