$679,900
Available - For Sale
Listing ID: X12179094
1182 Upper Wentworth Stre , Hamilton, L9A 5G2, Hamilton
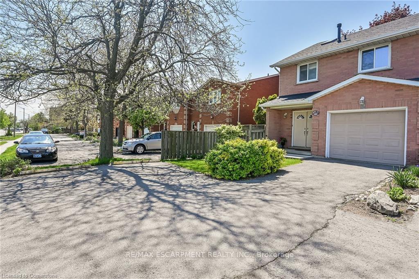
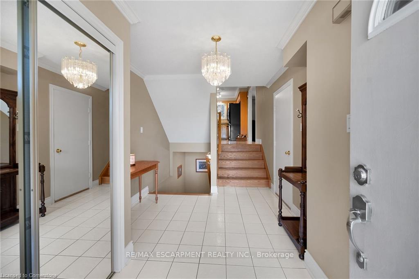
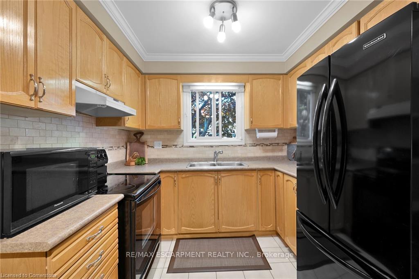
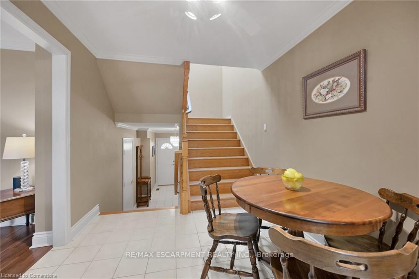
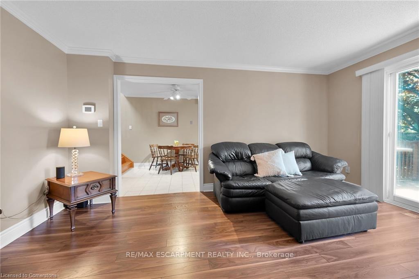
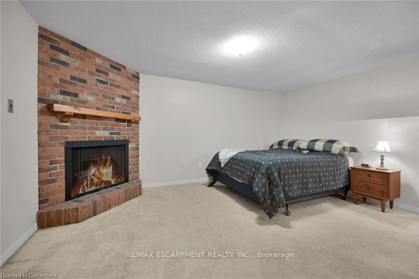
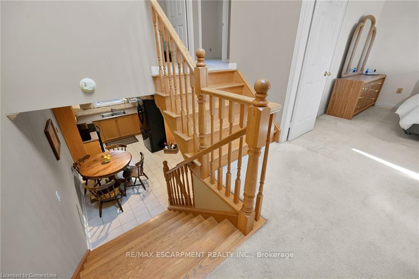
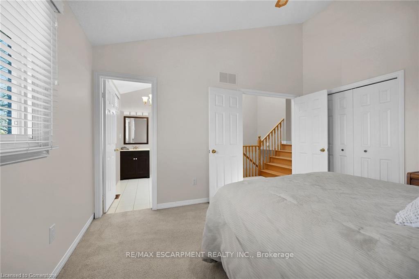
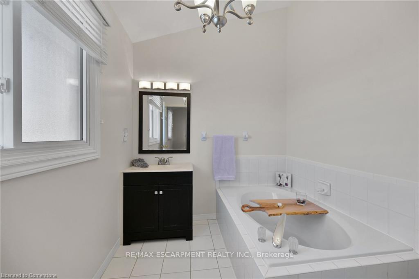
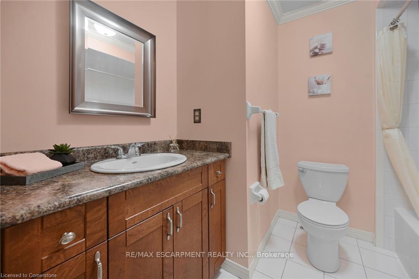
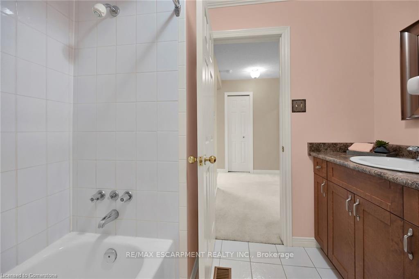
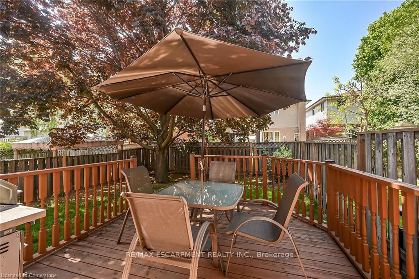
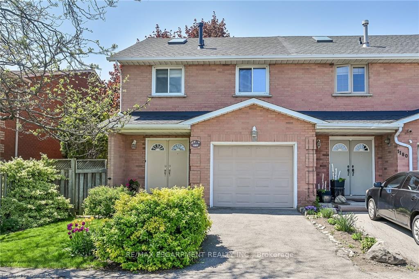
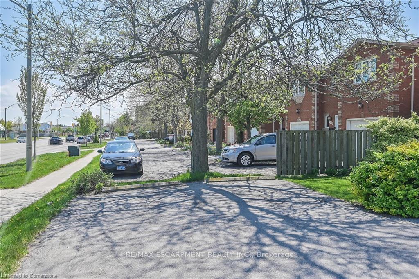
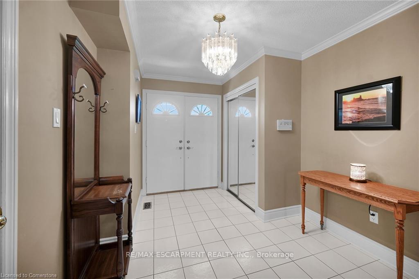
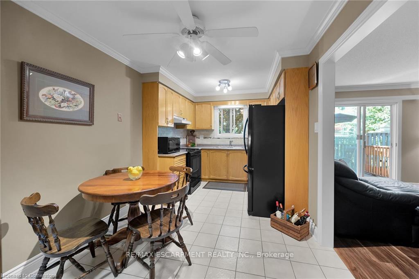
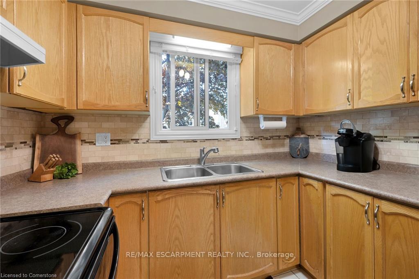
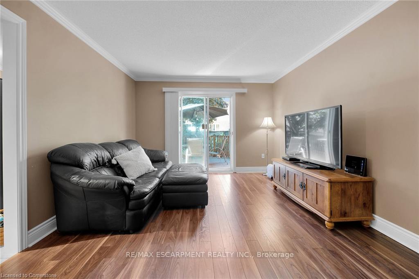
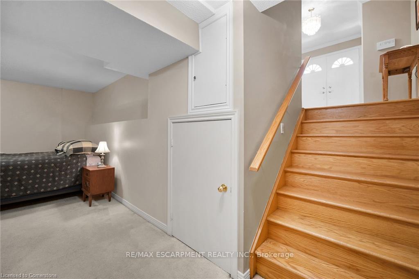
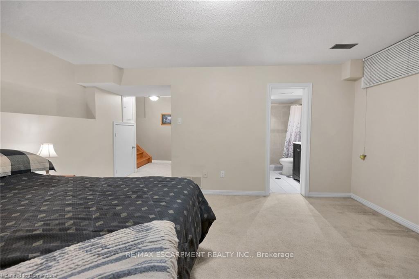
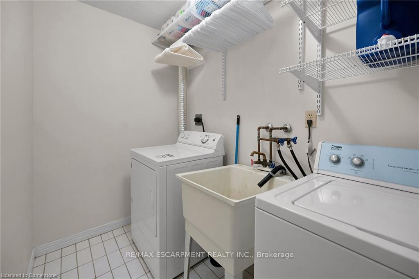
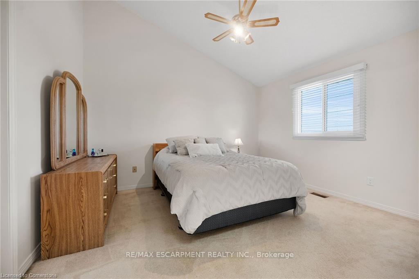
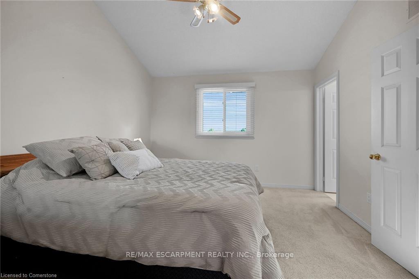
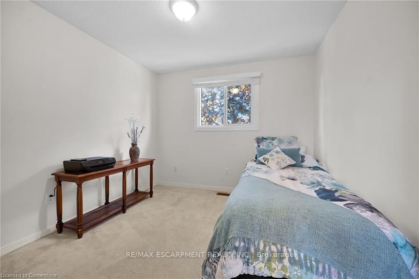
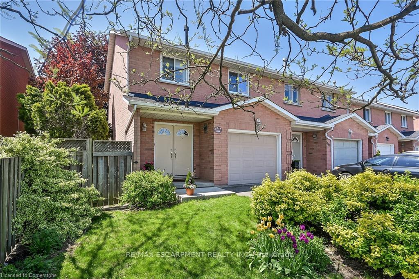
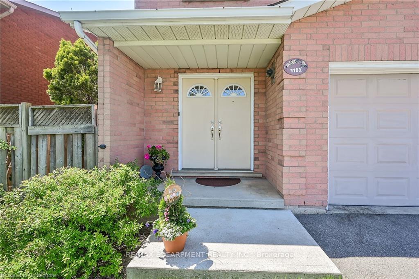
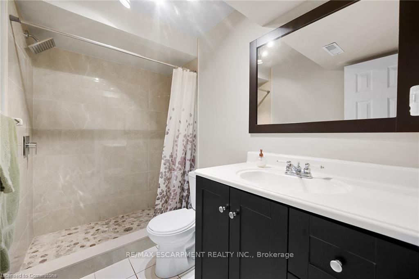
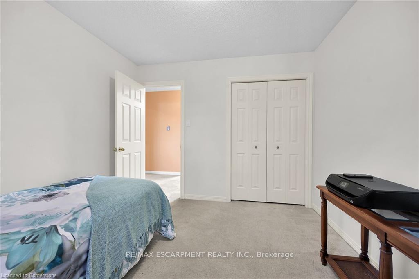
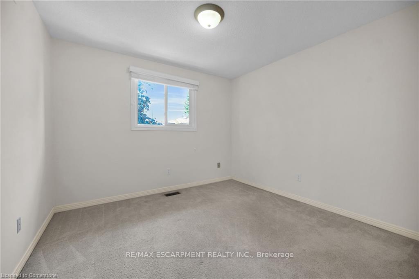

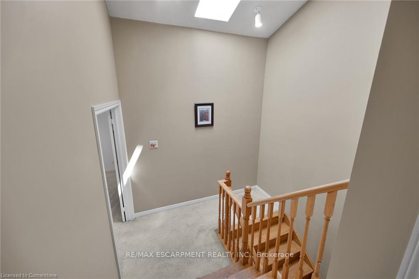
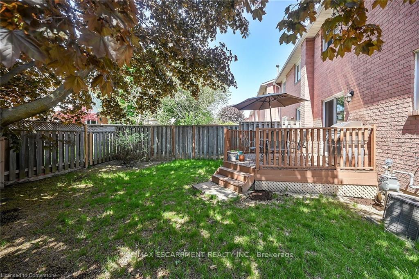
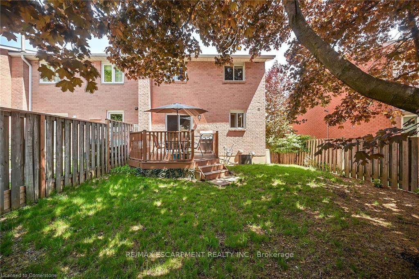

































| WELCOME TO 1182 UPPER WENTWORTH STREET! An excellent home for commuters and for your growing family! 3 good sized bedrooms and 3full bathrooms are featured in this clean, move-in ready, end unit, all brick, freehold townhome. The cozy family room has a gas fireplace and a lovely 3 piece bathroom with walk-in shower, and the large yard is fully fenced. Including the garage, there are 4 parking spots. The large front porch and double door entry welcomes you into the large foyer with ceramic tile floors, garage entry door and double wide wood stairs to the home. The kitchen has crown moulding, good cabinet space, appliances, a window over the sinks and has a good sized dining area. Low maintenance flooring and sliding patio doors to the backyard are featured in the living room where you'll find more crown moulding. The primary bedroom is on its own level, affording lots of privacy, and has a skylight at the landing, double door entry, vault ceiling and a nice 3 piece ensuite bathroom with soaker tub. Two more bedrooms, just a few steps up from here, offer good closet space including a walk-in. Crown moulding is also featured in the 4 piece bathroom. Located right across from McQuesten Park, steps to Limeridge Mall and much more shopping available in the neighbourhood. Immediate access to the Lincoln M Alexander Parkway makes this the ideal home for commuters. If convenience and location is important to you, don't miss your opportunity to be a part of this neighbourhood! |
| Price | $679,900 |
| Taxes: | $4641.00 |
| Assessment Year: | 2025 |
| Occupancy: | Owner |
| Address: | 1182 Upper Wentworth Stre , Hamilton, L9A 5G2, Hamilton |
| Directions/Cross Streets: | Lincoln M Alexander Parkway |
| Rooms: | 7 |
| Bedrooms: | 3 |
| Bedrooms +: | 0 |
| Family Room: | F |
| Basement: | Full, Partially Fi |
| Level/Floor | Room | Length(ft) | Width(ft) | Descriptions | |
| Room 1 | Basement | Recreatio | 16.01 | 12.99 | Fireplace |
| Room 2 | Basement | Bathroom | 3 Pc Bath | ||
| Room 3 | Basement | Laundry | |||
| Room 4 | Ground | Foyer | 10.82 | 8.99 | |
| Room 5 | Second | Living Ro | 16.01 | 11.84 | |
| Room 6 | Second | Kitchen | 8.99 | 7.74 | |
| Room 7 | Second | Dining Ro | 8.99 | 8.43 | |
| Room 8 | Third | Primary B | 13.42 | 11.84 | |
| Room 9 | Third | Bathroom | 3 Pc Ensuite | ||
| Room 10 | Upper | Bedroom 2 | 10.4 | 9.91 | |
| Room 11 | Upper | Bedroom 3 | 10.76 | 10.4 | |
| Room 12 | Upper | Bathroom | 4 Pc Bath |
| Washroom Type | No. of Pieces | Level |
| Washroom Type 1 | 3 | Third |
| Washroom Type 2 | 4 | Upper |
| Washroom Type 3 | 3 | Basement |
| Washroom Type 4 | 0 | |
| Washroom Type 5 | 0 |
| Total Area: | 0.00 |
| Approximatly Age: | 31-50 |
| Property Type: | Att/Row/Townhouse |
| Style: | Backsplit 5 |
| Exterior: | Brick, Other |
| Garage Type: | Attached |
| (Parking/)Drive: | Private |
| Drive Parking Spaces: | 3 |
| Park #1 | |
| Parking Type: | Private |
| Park #2 | |
| Parking Type: | Private |
| Pool: | None |
| Approximatly Age: | 31-50 |
| Approximatly Square Footage: | 1100-1500 |
| Property Features: | Cul de Sac/D, Park |
| CAC Included: | N |
| Water Included: | N |
| Cabel TV Included: | N |
| Common Elements Included: | N |
| Heat Included: | N |
| Parking Included: | N |
| Condo Tax Included: | N |
| Building Insurance Included: | N |
| Fireplace/Stove: | Y |
| Heat Type: | Forced Air |
| Central Air Conditioning: | Central Air |
| Central Vac: | N |
| Laundry Level: | Syste |
| Ensuite Laundry: | F |
| Sewers: | Sewer |
$
%
Years
This calculator is for demonstration purposes only. Always consult a professional
financial advisor before making personal financial decisions.
| Although the information displayed is believed to be accurate, no warranties or representations are made of any kind. |
| RE/MAX ESCARPMENT REALTY INC. |
- Listing -1 of 0
|
|

Hossein Vanishoja
Broker, ABR, SRS, P.Eng
Dir:
416-300-8000
Bus:
888-884-0105
Fax:
888-884-0106
| Virtual Tour | Book Showing | Email a Friend |
Jump To:
At a Glance:
| Type: | Freehold - Att/Row/Townhouse |
| Area: | Hamilton |
| Municipality: | Hamilton |
| Neighbourhood: | Crerar |
| Style: | Backsplit 5 |
| Lot Size: | x 111.25(Feet) |
| Approximate Age: | 31-50 |
| Tax: | $4,641 |
| Maintenance Fee: | $0 |
| Beds: | 3 |
| Baths: | 3 |
| Garage: | 0 |
| Fireplace: | Y |
| Air Conditioning: | |
| Pool: | None |
Locatin Map:
Payment Calculator:

Listing added to your favorite list
Looking for resale homes?

By agreeing to Terms of Use, you will have ability to search up to 303044 listings and access to richer information than found on REALTOR.ca through my website.


