$1,995,000
Available - For Sale
Listing ID: X12215775
9126 Sideroad 27 N/A , Erin, L0N 1N0, Wellington
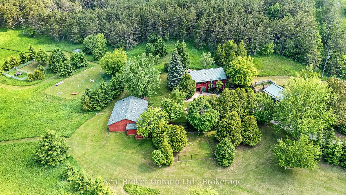
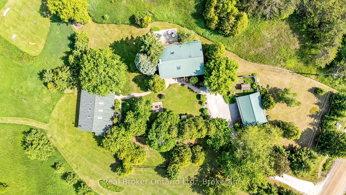
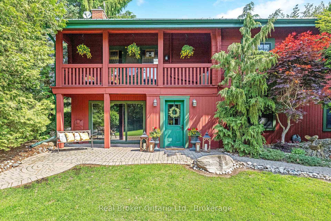
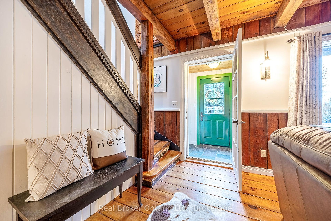
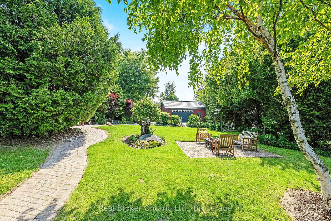
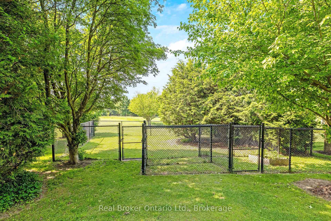
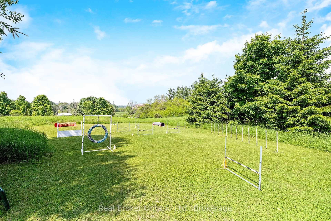
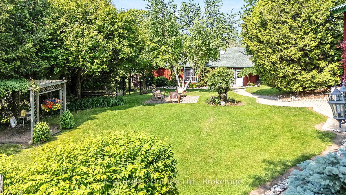
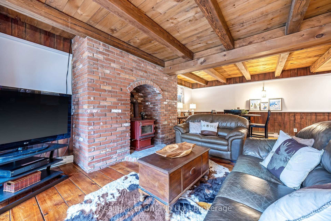
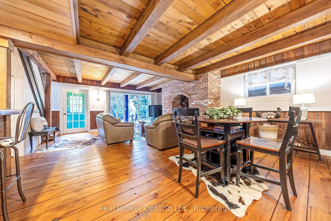
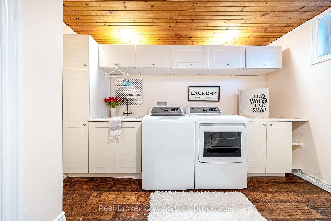
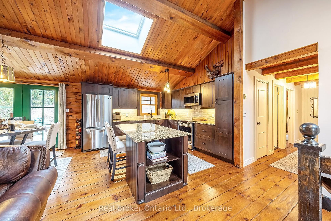
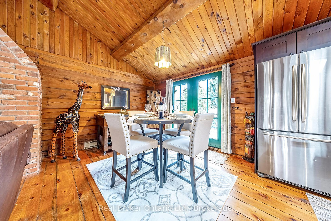
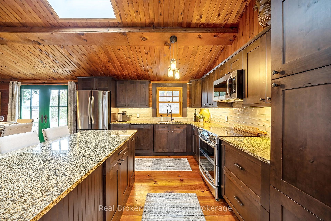
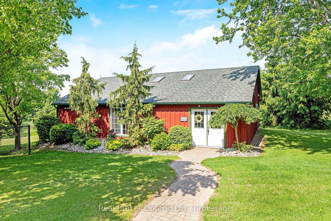
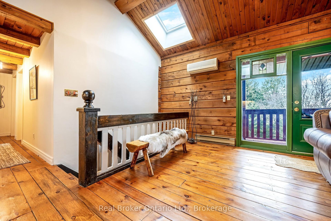
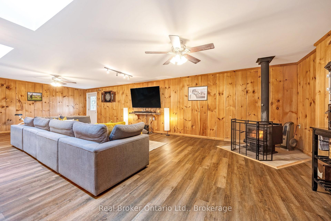
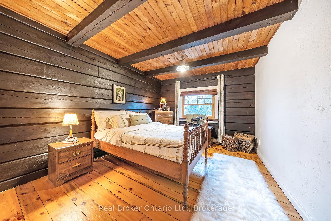
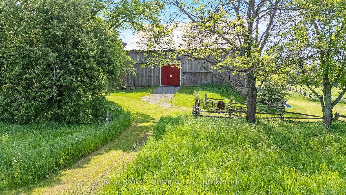

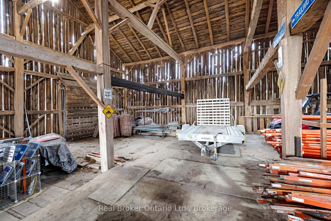
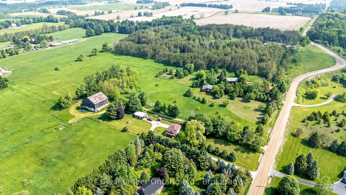
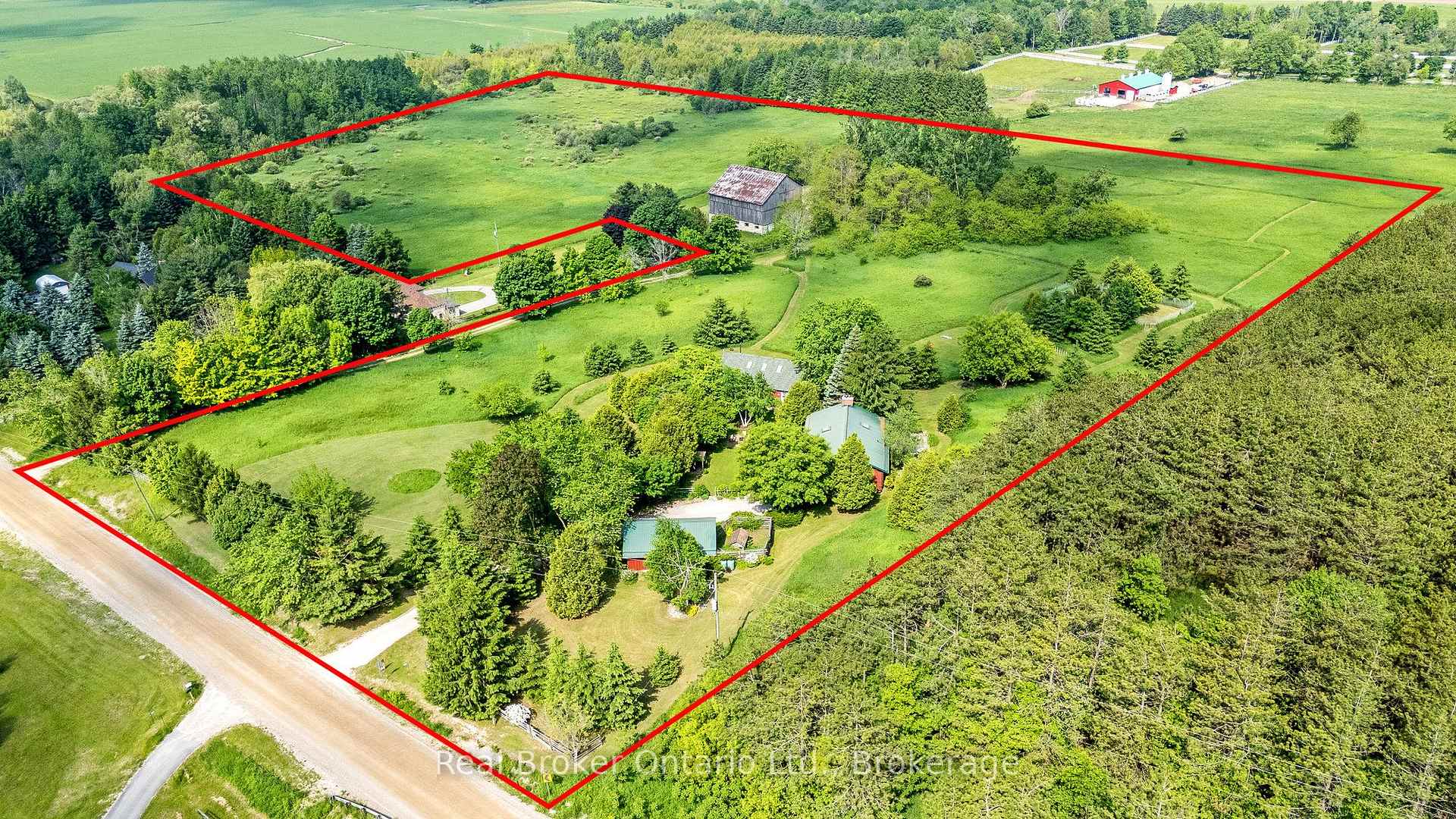
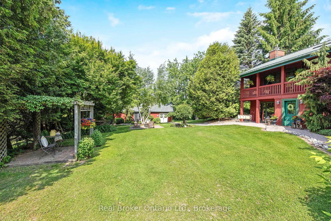
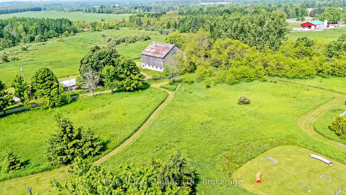
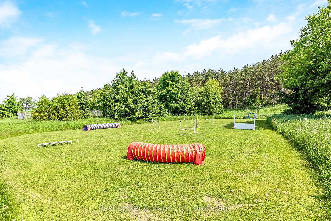
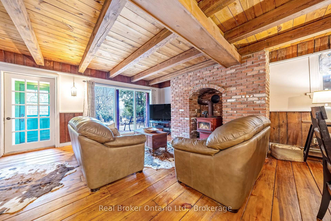
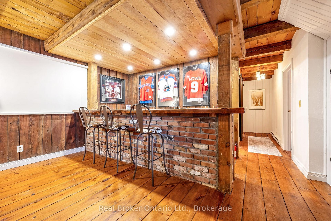
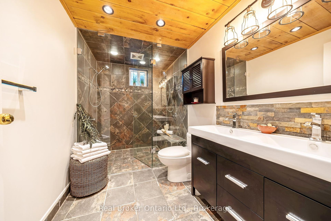
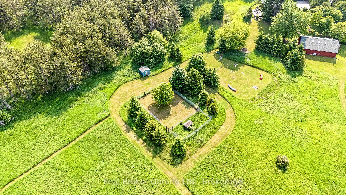
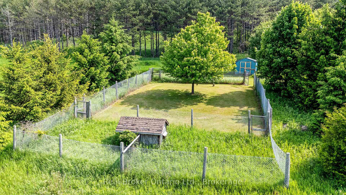
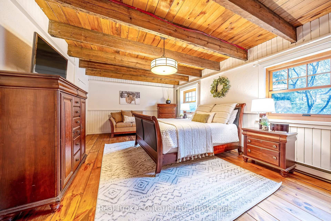
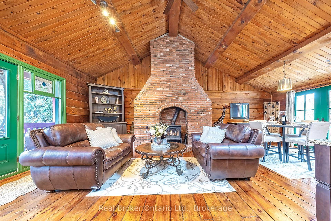
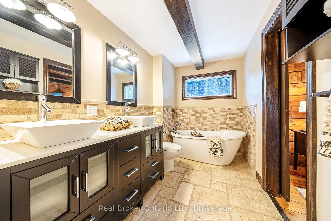
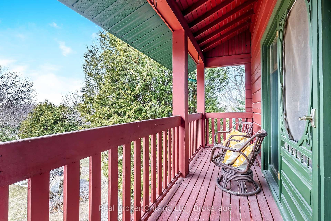
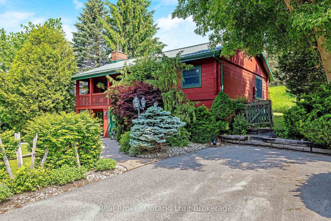
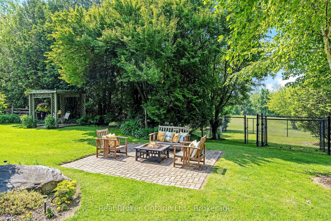
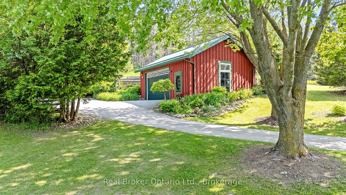
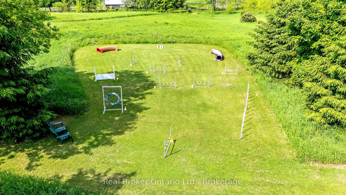
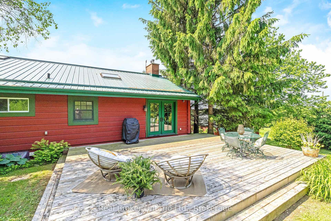
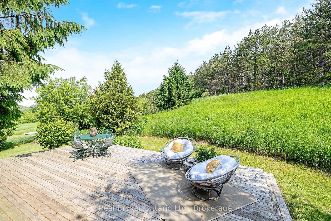
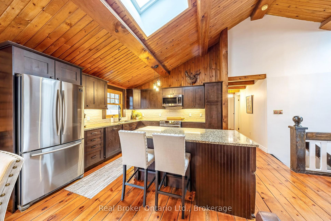
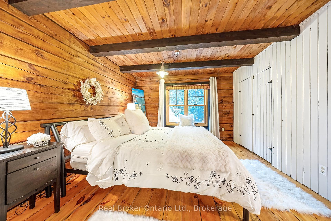
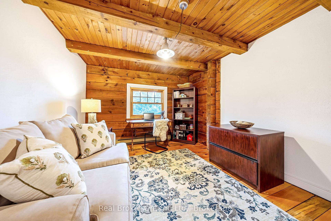

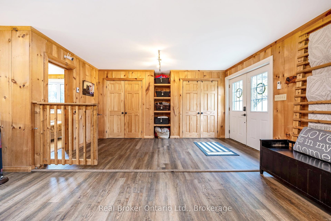
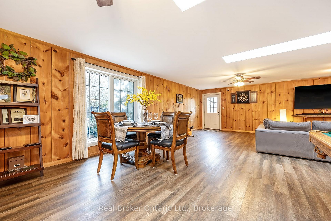
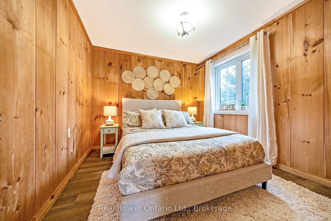
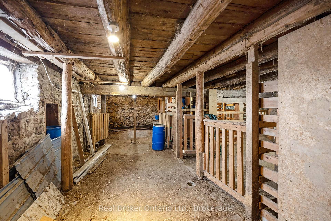
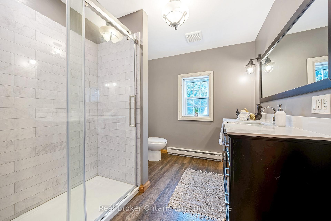
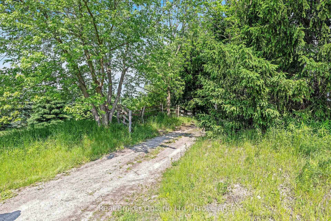
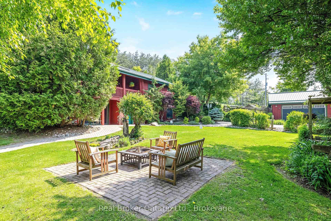




















































| This exceptional 21.98-acre property blends history, charm, and versatility. The log home features reclaimed materials, including antique pine floors and a striking 25-foot fireplace built from salvaged bricks. The main level offers an open-concept great room with cathedral ceilings, rustic beams, skylights, and a modern kitchen with stainless appliances and a center island. Three bedrooms and a renovated bath with a standalone tub complete the level. The ground floor includes additional living and dining areas with a stone fireplace, wet bar, full bath, and a primary bedroom.Outbuildings include an oversized 2-car garage with an attached studio, a 1,427 sq. ft. guest house with 1 bed, 1 bath, and open living space (with plumbing for kitchen and laundry). The century-old barn, previously used for horses, has its own driveway, well, and hydro, with direct access to the 48 km Elora Cataract Trailway. With ample open land, this property is ideal for agricultural use, a family compound, or a private retreat. |
| Price | $1,995,000 |
| Taxes: | $6686.66 |
| Assessment Year: | 2024 |
| Occupancy: | Owner |
| Address: | 9126 Sideroad 27 N/A , Erin, L0N 1N0, Wellington |
| Acreage: | 10-24.99 |
| Directions/Cross Streets: | Sideroad 27/Fourth Line |
| Rooms: | 12 |
| Bedrooms: | 5 |
| Bedrooms +: | 0 |
| Family Room: | T |
| Basement: | Finished wit |
| Level/Floor | Room | Length(ft) | Width(ft) | Descriptions | |
| Room 1 | Main | Family Ro | 18.4 | 14.76 | Hardwood Floor, Cathedral Ceiling(s), Brick Fireplace |
| Room 2 | Main | Kitchen | 12.23 | 11.84 | Hardwood Floor, Centre Island, Skylight |
| Room 3 | Main | Breakfast | 10.82 | 10.4 | Hardwood Floor, Skylight, W/O To Balcony |
| Room 4 | Main | Bedroom | 13.64 | 10.73 | Hardwood Floor, Beamed Ceilings, Closet |
| Room 5 | Main | Bedroom | 13.32 | 11.64 | Hardwood Floor, Beamed Ceilings, Closet |
| Room 6 | Main | Bedroom | 13.51 | 10.4 | Hardwood Floor, Beamed Ceilings, Closet |
| Room 7 | Ground | Living Ro | 18.2 | 14.53 | Hardwood Floor, Beamed Ceilings, Brick Fireplace |
| Room 8 | Ground | Dining Ro | 16.07 | 9.35 | Hardwood Floor, Wet Bar, Open Concept |
| Room 9 | Ground | Primary B | 20.76 | 13.38 | Hardwood Floor, Beamed Ceilings, Large Window |
| Room 10 | Main | Recreatio | 33.69 | 33.52 | Open Concept, Wood Stove |
| Room 11 | Main | Bedroom | 9.97 | 10 | Separate Room, Window |
| Washroom Type | No. of Pieces | Level |
| Washroom Type 1 | 4 | Ground |
| Washroom Type 2 | 3 | Ground |
| Washroom Type 3 | 4 | Second |
| Washroom Type 4 | 0 | |
| Washroom Type 5 | 0 |
| Total Area: | 0.00 |
| Approximatly Age: | 31-50 |
| Property Type: | Rural Residential |
| Style: | Bungalow-Raised |
| Exterior: | Log |
| Garage Type: | Detached |
| (Parking/)Drive: | Private |
| Drive Parking Spaces: | 8 |
| Park #1 | |
| Parking Type: | Private |
| Park #2 | |
| Parking Type: | Private |
| Pool: | None |
| Other Structures: | Aux Residences |
| Approximatly Age: | 31-50 |
| Approximatly Square Footage: | 3500-5000 |
| Property Features: | Greenbelt/Co, Fenced Yard |
| CAC Included: | N |
| Water Included: | N |
| Cabel TV Included: | N |
| Common Elements Included: | N |
| Heat Included: | N |
| Parking Included: | N |
| Condo Tax Included: | N |
| Building Insurance Included: | N |
| Fireplace/Stove: | Y |
| Heat Type: | Baseboard |
| Central Air Conditioning: | Other |
| Central Vac: | N |
| Laundry Level: | Syste |
| Ensuite Laundry: | F |
| Elevator Lift: | False |
| Sewers: | Septic |
| Water: | Drilled W |
| Water Supply Types: | Drilled Well |
| Utilities-Cable: | A |
| Utilities-Hydro: | Y |
$
%
Years
This calculator is for demonstration purposes only. Always consult a professional
financial advisor before making personal financial decisions.
| Although the information displayed is believed to be accurate, no warranties or representations are made of any kind. |
| Real Broker Ontario Ltd. |
- Listing -1 of 0
|
|

Hossein Vanishoja
Broker, ABR, SRS, P.Eng
Dir:
416-300-8000
Bus:
888-884-0105
Fax:
888-884-0106
| Virtual Tour | Book Showing | Email a Friend |
Jump To:
At a Glance:
| Type: | Freehold - Rural Residential |
| Area: | Wellington |
| Municipality: | Erin |
| Neighbourhood: | Rural Erin |
| Style: | Bungalow-Raised |
| Lot Size: | x 1336.00(Feet) |
| Approximate Age: | 31-50 |
| Tax: | $6,686.66 |
| Maintenance Fee: | $0 |
| Beds: | 5 |
| Baths: | 3 |
| Garage: | 0 |
| Fireplace: | Y |
| Air Conditioning: | |
| Pool: | None |
Locatin Map:
Payment Calculator:

Listing added to your favorite list
Looking for resale homes?

By agreeing to Terms of Use, you will have ability to search up to 303044 listings and access to richer information than found on REALTOR.ca through my website.


