$2,363,000
Available - For Sale
Listing ID: N12216643
28 Wedgeport Cour , King, L7B 0A4, York
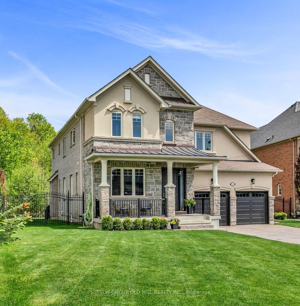
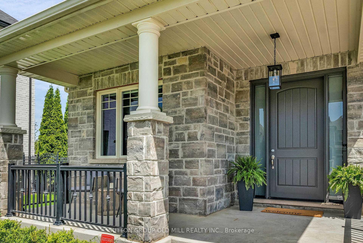

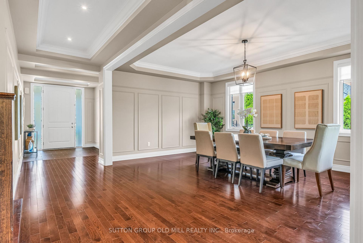
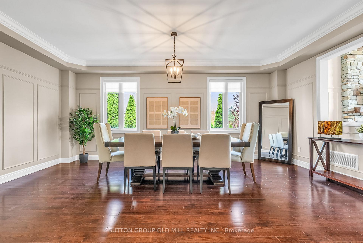
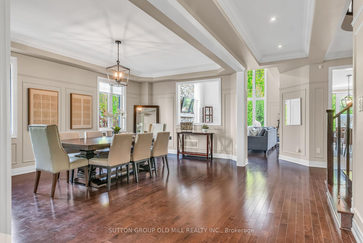
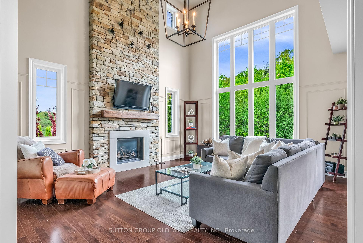
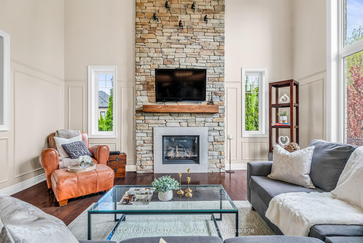
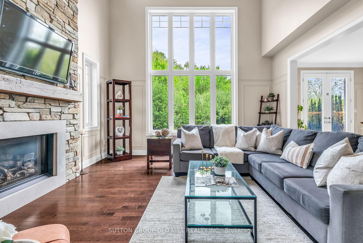
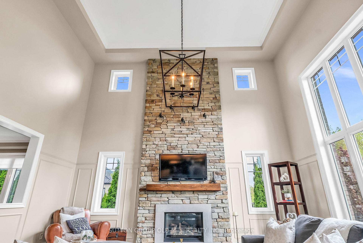
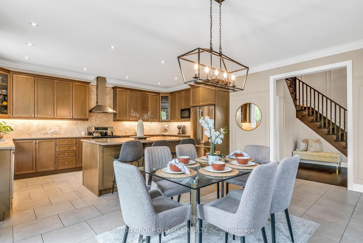
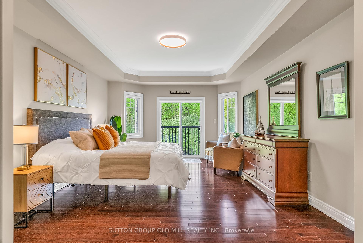
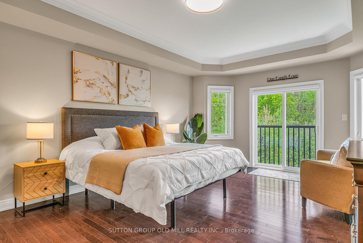
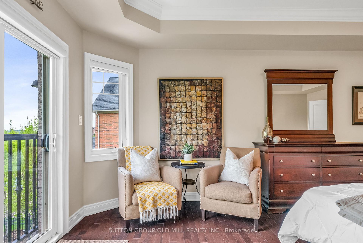
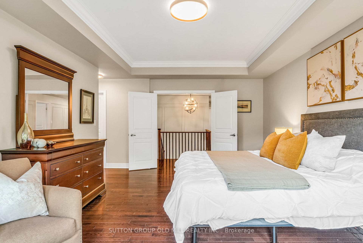
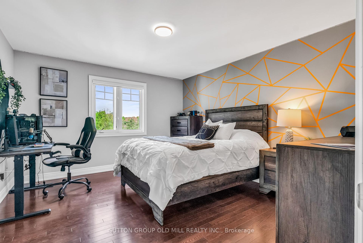
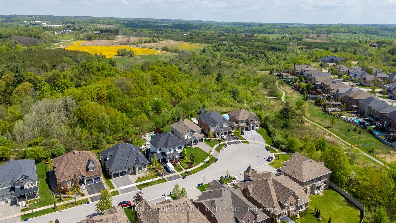
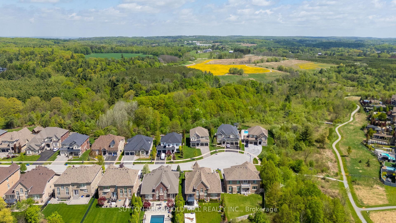
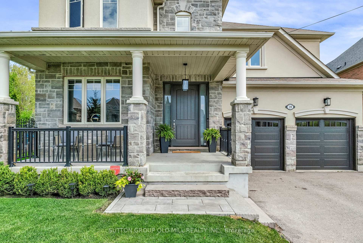
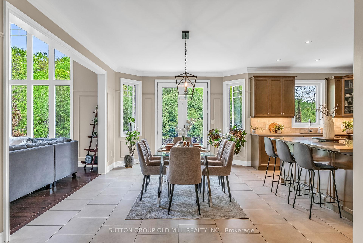
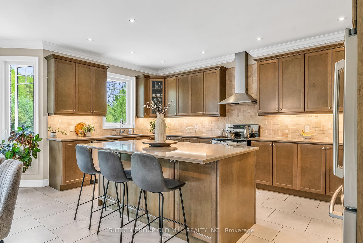
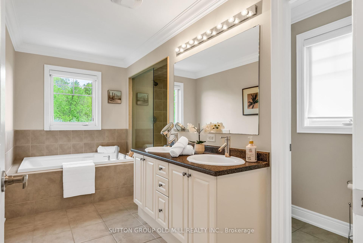
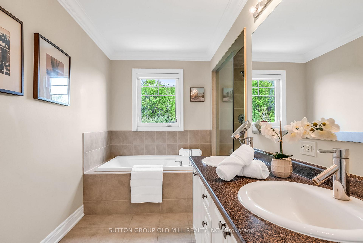
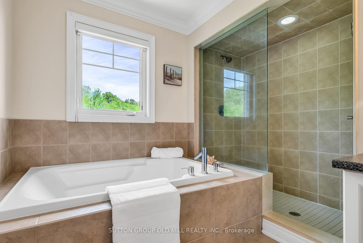
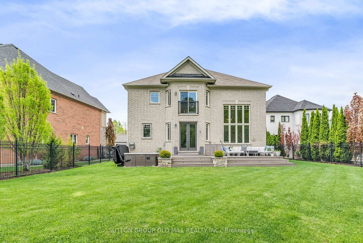
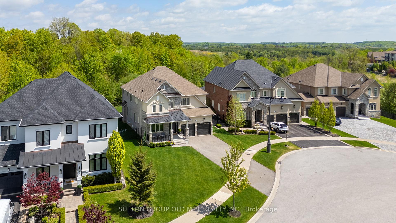
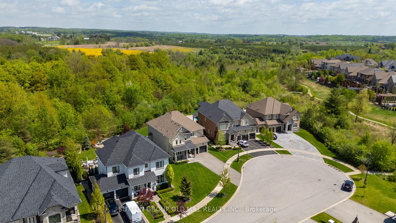
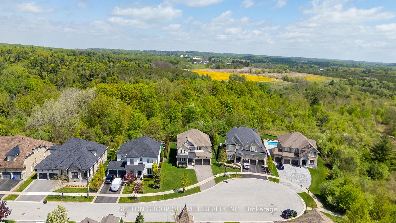
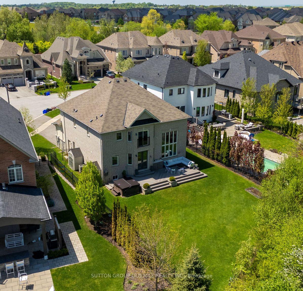
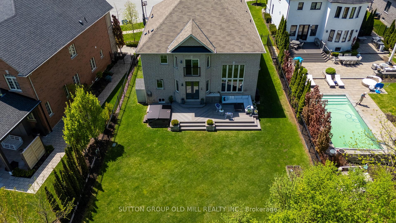
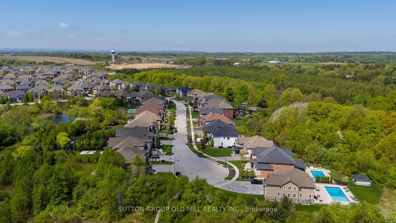
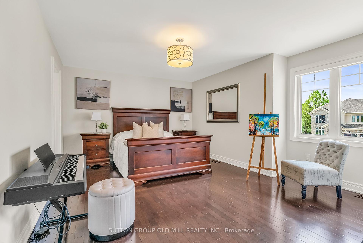
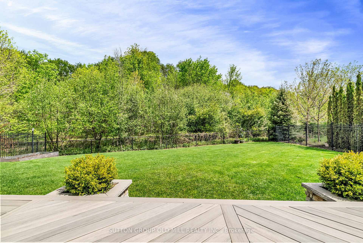
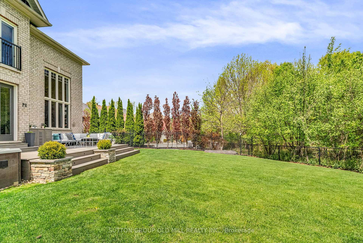
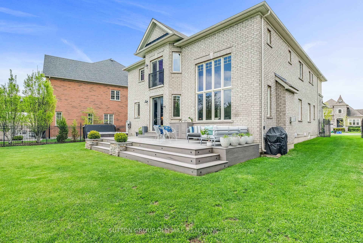
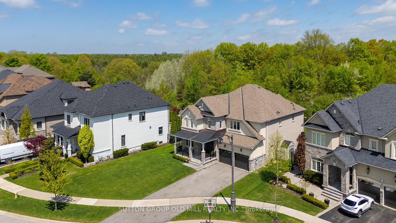
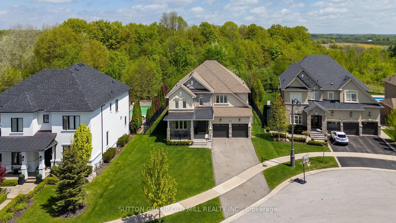
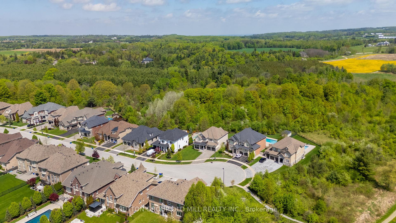
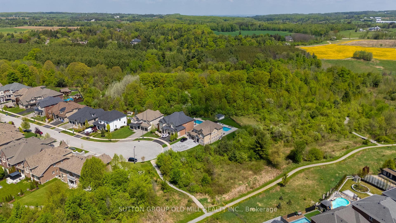
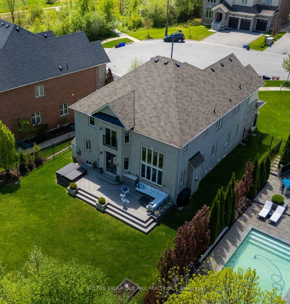








































| Welcome to 28 Wedgeport Court, a beautifully upgraded family home nestled on a quiet cul-de-sac in one of Nobleton's most prestigious communities. This is the coveted Muskoka model, a rare and desirable layout that blends timeless style, upscale finishes, and natural serenity set on one of the largest lots in the neighbourhood. This exceptional home features four spacious bedrooms and four elegant bathrooms, designed with comfort and function in mind. The main living area is a showstopper, showcasing a soaring ceiling and an oversized window, an architectural element unique to only a few homes in the area, filling the space with natural light and capturing stunning ravine views. Custom stonework surrounds the fireplace, adding warmth and sophistication to the heart of the home. The kitchen is a chefs dream, complete with stainless steel appliances, an expansive oversized island, and abundant storage. Pot lighting throughout the home creates a bright, inviting atmosphere. A convenient laundry chute, an extremely rare feature in the neighbourhood, adds to the home's thoughtful design. Step outside to a premium TimberTech deck, perfect for relaxing or entertaining, all overlooking the private ravine backdrop. The property also features elegant copper roofing accents at the front, adding a touch of timeless curb appeal. With an impressive 80-foot frontage, this lot provides exceptional outdoor space for gatherings, gardening, or future enhancements. Tucked away on a family-friendly cul-de-sac, this home offers the ideal combination of privacy and community. Whether you're enjoying the sunlight streaming into the great room or entertaining in your backyard oasis, 28 Wedgeport Court is a rare offering that truly has it all. Schedule your viewing today. |
| Price | $2,363,000 |
| Taxes: | $9404.43 |
| Occupancy: | Owner |
| Address: | 28 Wedgeport Cour , King, L7B 0A4, York |
| Directions/Cross Streets: | Hwy 27 & Parkheights Trail |
| Rooms: | 10 |
| Bedrooms: | 4 |
| Bedrooms +: | 0 |
| Family Room: | F |
| Basement: | Full, Unfinished |
| Level/Floor | Room | Length(ft) | Width(ft) | Descriptions | |
| Room 1 | Ground | Kitchen | 17.71 | 9.84 | Pot Lights, Centre Island, Overlooks Backyard |
| Room 2 | Ground | Breakfast | 19.68 | 11.81 | W/O To Deck, Tile Floor, Combined w/Kitchen |
| Room 3 | Ground | Living Ro | 14.76 | 17.71 | Large Window, Gas Fireplace, Overlooks Backyard |
| Room 4 | Ground | Dining Ro | 19.68 | 12.46 | Hardwood Floor, Crown Moulding, Coffered Ceiling(s) |
| Room 5 | Ground | Office | 9.84 | 10.82 | Overlooks Frontyard, Hardwood Floor, Large Window |
| Room 6 | Ground | Laundry | W/O To Garage, Tile Ceiling, Laundry Sink | ||
| Room 7 | Second | Primary B | 19.68 | 13.12 | 6 Pc Ensuite, Walk-In Closet(s), Walk-In Closet(s) |
| Room 8 | Second | Bedroom 2 | 16.4 | 13.45 | 4 Pc Bath, Hardwood Floor, Walk-In Closet(s) |
| Room 9 | Second | Bedroom 3 | 18.37 | 13.12 | 4 Pc Bath, Hardwood Floor, Walk-In Closet(s) |
| Room 10 | Second | Bedroom 4 | 12.14 | 13.78 | 4 Pc Ensuite, Hardwood Floor, Closet |
| Washroom Type | No. of Pieces | Level |
| Washroom Type 1 | 5 | Second |
| Washroom Type 2 | 4 | Second |
| Washroom Type 3 | 2 | Ground |
| Washroom Type 4 | 0 | |
| Washroom Type 5 | 0 |
| Total Area: | 0.00 |
| Approximatly Age: | 6-15 |
| Property Type: | Detached |
| Style: | 2-Storey |
| Exterior: | Stone, Brick |
| Garage Type: | Attached |
| (Parking/)Drive: | Private Do |
| Drive Parking Spaces: | 4 |
| Park #1 | |
| Parking Type: | Private Do |
| Park #2 | |
| Parking Type: | Private Do |
| Pool: | None |
| Other Structures: | Shed |
| Approximatly Age: | 6-15 |
| Approximatly Square Footage: | 3000-3500 |
| Property Features: | Cul de Sac/D, Fenced Yard |
| CAC Included: | N |
| Water Included: | N |
| Cabel TV Included: | N |
| Common Elements Included: | N |
| Heat Included: | N |
| Parking Included: | N |
| Condo Tax Included: | N |
| Building Insurance Included: | N |
| Fireplace/Stove: | Y |
| Heat Type: | Forced Air |
| Central Air Conditioning: | Central Air |
| Central Vac: | Y |
| Laundry Level: | Syste |
| Ensuite Laundry: | F |
| Elevator Lift: | False |
| Sewers: | Sewer |
| Utilities-Hydro: | Y |
$
%
Years
This calculator is for demonstration purposes only. Always consult a professional
financial advisor before making personal financial decisions.
| Although the information displayed is believed to be accurate, no warranties or representations are made of any kind. |
| SUTTON GROUP OLD MILL REALTY INC. |
- Listing -1 of 0
|
|

Hossein Vanishoja
Broker, ABR, SRS, P.Eng
Dir:
416-300-8000
Bus:
888-884-0105
Fax:
888-884-0106
| Virtual Tour | Book Showing | Email a Friend |
Jump To:
At a Glance:
| Type: | Freehold - Detached |
| Area: | York |
| Municipality: | King |
| Neighbourhood: | Nobleton |
| Style: | 2-Storey |
| Lot Size: | x 142.00(Feet) |
| Approximate Age: | 6-15 |
| Tax: | $9,404.43 |
| Maintenance Fee: | $0 |
| Beds: | 4 |
| Baths: | 4 |
| Garage: | 0 |
| Fireplace: | Y |
| Air Conditioning: | |
| Pool: | None |
Locatin Map:
Payment Calculator:

Listing added to your favorite list
Looking for resale homes?

By agreeing to Terms of Use, you will have ability to search up to 303044 listings and access to richer information than found on REALTOR.ca through my website.


