$899,000
Available - For Sale
Listing ID: N12216723
2270 Taylorwoods Boul , Innisfil, L9S 2E6, Simcoe
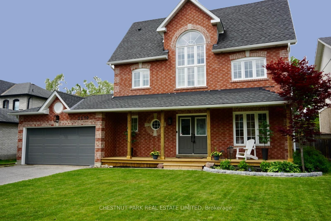
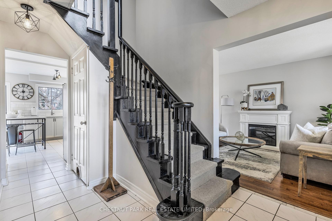
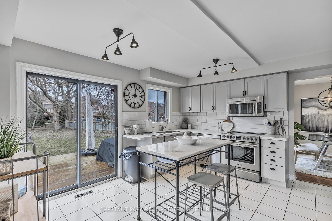
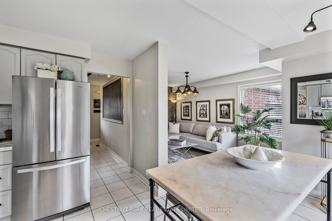
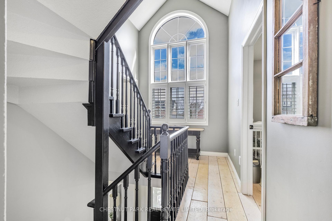
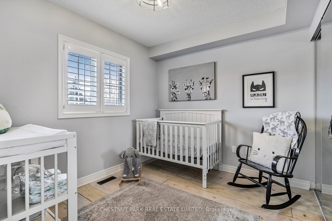
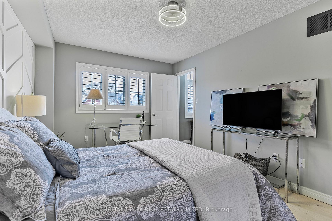
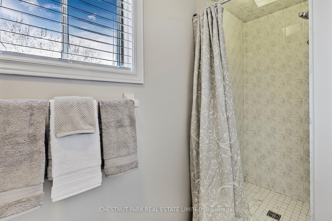
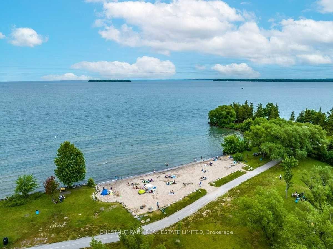
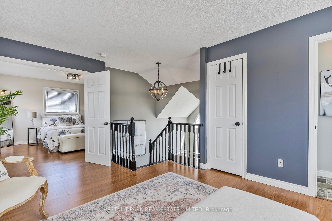
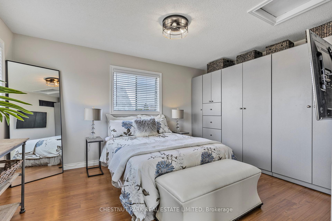
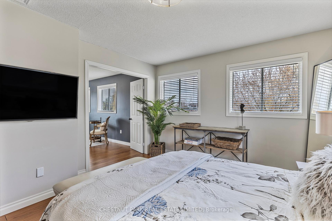
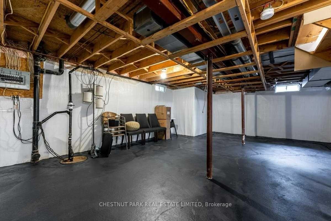
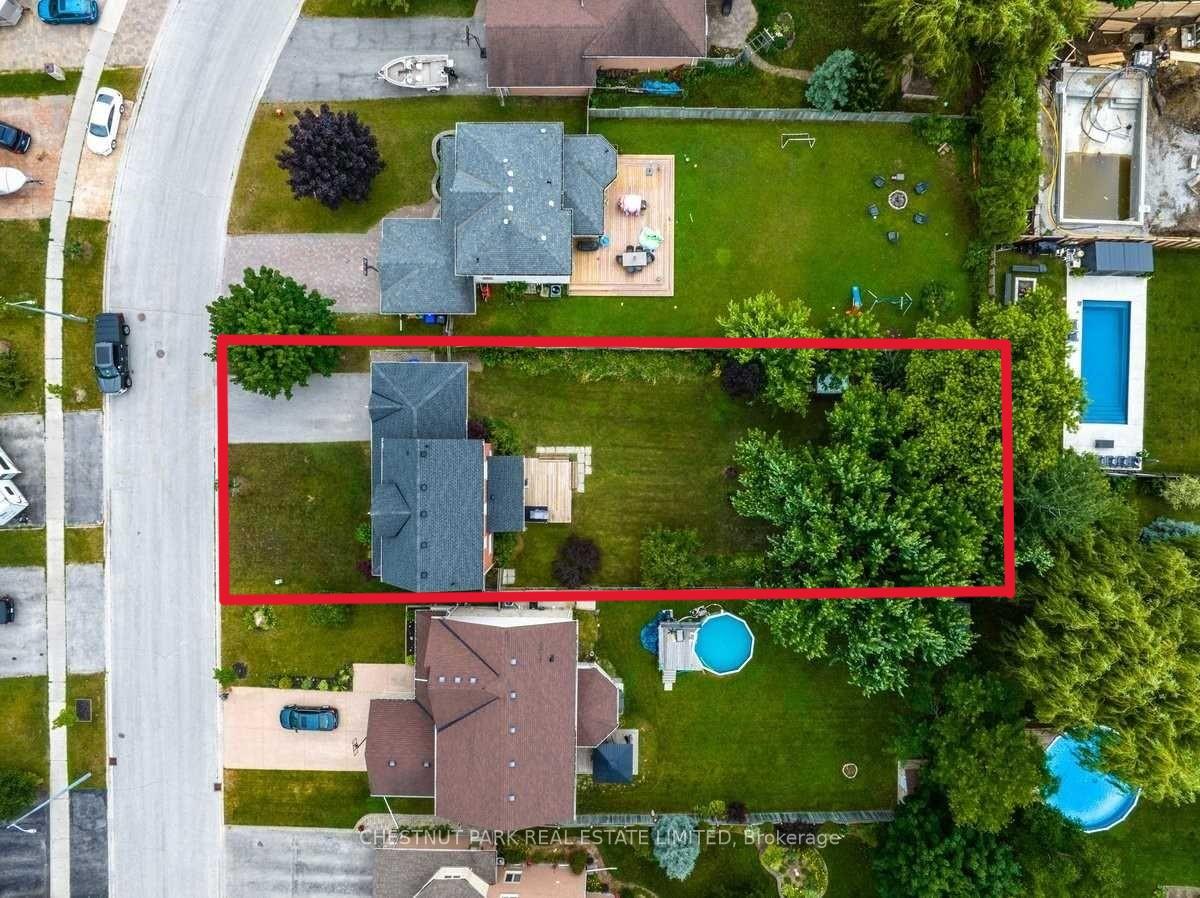
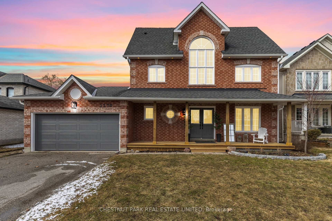
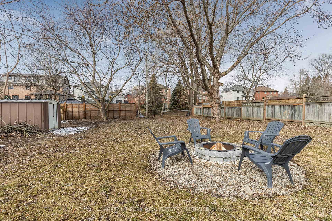
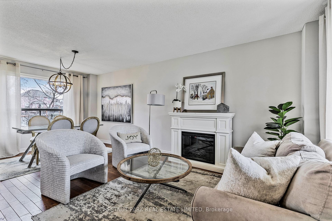
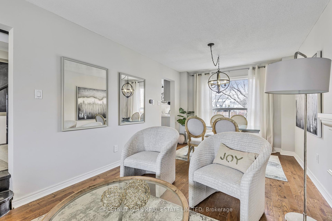
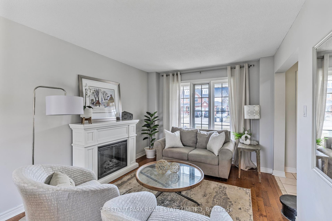
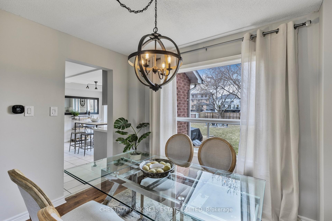
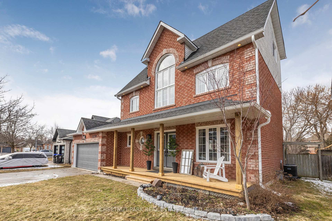
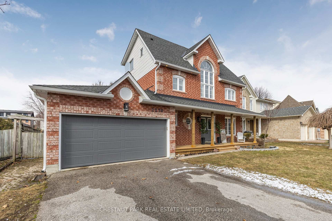
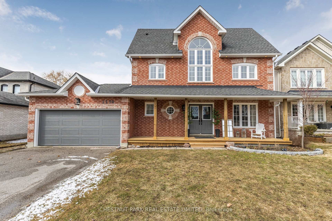
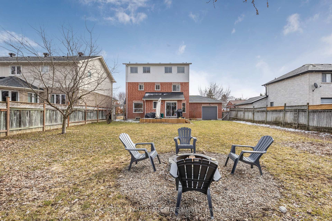
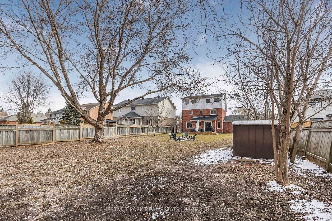
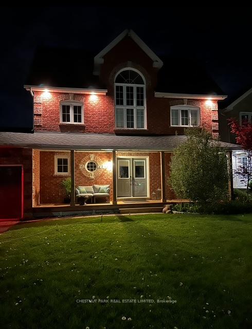

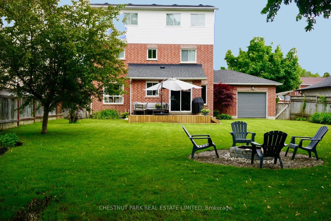
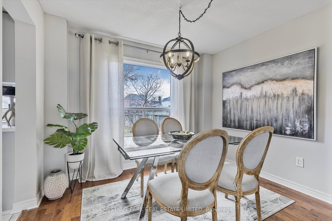
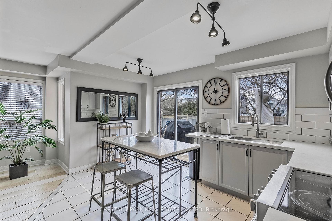
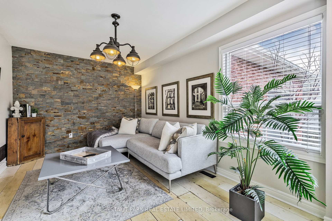
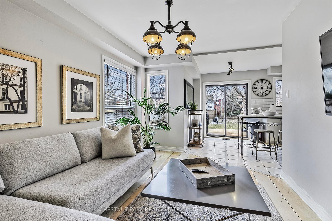
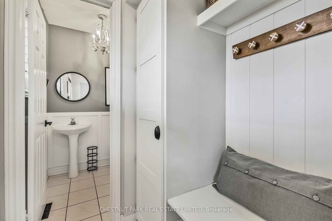
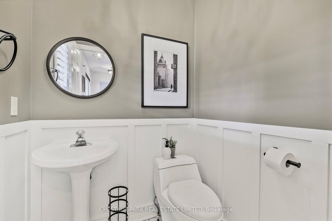
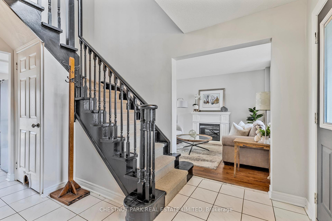

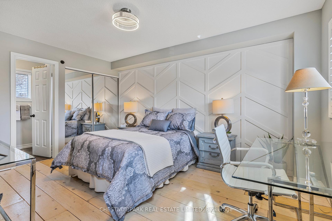

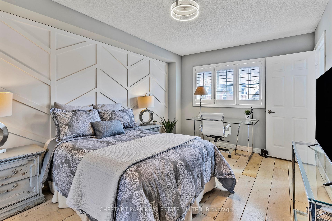
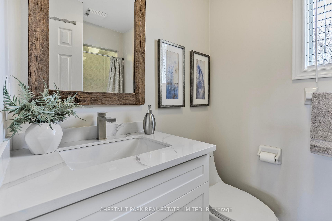
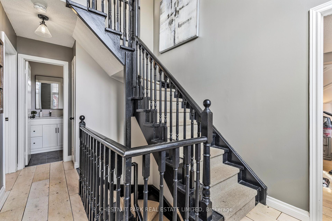
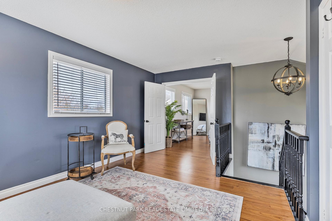
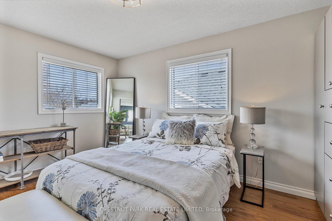
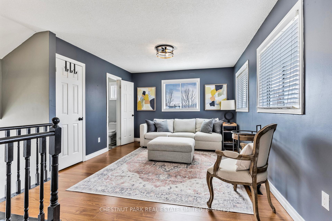
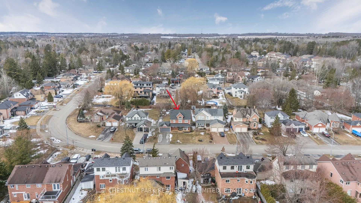
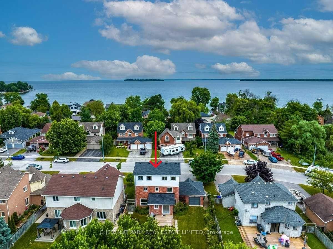
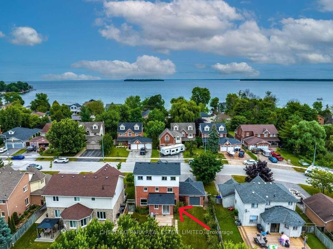
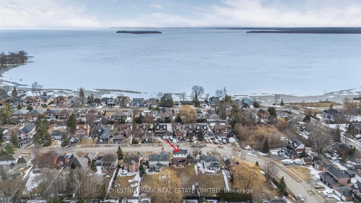
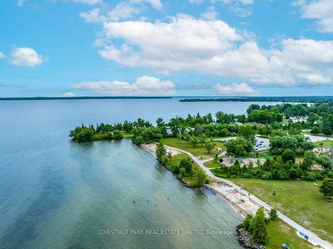

















































| LOCATION! LOCATION! LOCATION! LIVE NEAR THE LAKE! Just a 5 min walk via the path across the street to the Beach, Dog Park, Park and Playground! Fabulous 4 bedroom family home on a huge fenced 59' x 175' lot in the family friendly neighbourhood of Alcona, Double garage with rear garage door access to the backyard. Main floor family room off kitchen plus mudroom with powder room, Two different options for primary bedroom. Basement high and dry, insulated and dry wall ready! New sump with battery backup. Year round activities at your doorstep! Minutes from shopping, parks, & rec, trails & great schools. This is your opportunity to live in the rapidly growing community of Innisfil that offers an incredible lifestyle at a manageable price! The perfect mix of city amenities with the all the benefits of a cottage! 12 minutes drive to Barrie Go Station. Innisfil Go Station coming soon! Don't miss this opportunity to have it all - at a price you can afford! |
| Price | $899,000 |
| Taxes: | $4523.00 |
| Occupancy: | Owner |
| Address: | 2270 Taylorwoods Boul , Innisfil, L9S 2E6, Simcoe |
| Directions/Cross Streets: | 25th Sideroad and Happy Vale Dr. |
| Rooms: | 9 |
| Rooms +: | 1 |
| Bedrooms: | 4 |
| Bedrooms +: | 0 |
| Family Room: | T |
| Basement: | Full, Partially Fi |
| Level/Floor | Room | Length(ft) | Width(ft) | Descriptions | |
| Room 1 | Main | Mud Room | W/O To Porch, 2 Pc Bath, B/I Shelves | ||
| Room 2 | Main | Kitchen | 14.01 | 14.1 | Stainless Steel Appl, Tile Floor, W/O To Sundeck |
| Room 3 | Main | Family Ro | 14.92 | 9.91 | Combined w/Kitchen, Casement Windows, Hardwood Floor |
| Room 4 | Main | Living Ro | 12.43 | 10.73 | Combined w/Dining, Hardwood Floor, Overlooks Frontyard |
| Room 5 | Main | Dining Ro | 7.94 | 10.23 | Combined w/Living, Hardwood Floor, Overlooks Backyard |
| Room 6 | Second | Primary B | 10.36 | 14.76 | Hardwood Floor, 3 Pc Ensuite, Overlooks Frontyard |
| Room 7 | Second | Bedroom 2 | 9.45 | 8.95 | Hardwood Floor, 4 Pc Bath, Overlooks Backyard |
| Room 8 | Second | Bedroom 3 | 9.45 | 8.79 | Hardwood Floor, Large Window, Overlooks Frontyard |
| Room 9 | Third | Bedroom 4 | 11.97 | 14.1 | B/I Closet, Large Window, Laminate |
| Room 10 | Third | Loft | 17.35 | 11.22 | 2 Pc Bath, Open Concept, Overlooks Backyard |
| Room 11 | Basement | Other | 29.16 | 27.52 | Partly Finished, Laundry Sink, Sump Pump |
| Washroom Type | No. of Pieces | Level |
| Washroom Type 1 | 2 | Ground |
| Washroom Type 2 | 4 | Second |
| Washroom Type 3 | 3 | Second |
| Washroom Type 4 | 2 | Third |
| Washroom Type 5 | 0 |
| Total Area: | 0.00 |
| Property Type: | Detached |
| Style: | 2 1/2 Storey |
| Exterior: | Brick |
| Garage Type: | Attached |
| (Parking/)Drive: | Private Do |
| Drive Parking Spaces: | 4 |
| Park #1 | |
| Parking Type: | Private Do |
| Park #2 | |
| Parking Type: | Private Do |
| Pool: | None |
| Approximatly Square Footage: | 1500-2000 |
| CAC Included: | N |
| Water Included: | N |
| Cabel TV Included: | N |
| Common Elements Included: | N |
| Heat Included: | N |
| Parking Included: | N |
| Condo Tax Included: | N |
| Building Insurance Included: | N |
| Fireplace/Stove: | N |
| Heat Type: | Forced Air |
| Central Air Conditioning: | Central Air |
| Central Vac: | N |
| Laundry Level: | Syste |
| Ensuite Laundry: | F |
| Sewers: | Sewer |
$
%
Years
This calculator is for demonstration purposes only. Always consult a professional
financial advisor before making personal financial decisions.
| Although the information displayed is believed to be accurate, no warranties or representations are made of any kind. |
| CHESTNUT PARK REAL ESTATE LIMITED |
- Listing -1 of 0
|
|

Hossein Vanishoja
Broker, ABR, SRS, P.Eng
Dir:
416-300-8000
Bus:
888-884-0105
Fax:
888-884-0106
| Virtual Tour | Book Showing | Email a Friend |
Jump To:
At a Glance:
| Type: | Freehold - Detached |
| Area: | Simcoe |
| Municipality: | Innisfil |
| Neighbourhood: | Alcona |
| Style: | 2 1/2 Storey |
| Lot Size: | x 175.00(Feet) |
| Approximate Age: | |
| Tax: | $4,523 |
| Maintenance Fee: | $0 |
| Beds: | 4 |
| Baths: | 4 |
| Garage: | 0 |
| Fireplace: | N |
| Air Conditioning: | |
| Pool: | None |
Locatin Map:
Payment Calculator:

Listing added to your favorite list
Looking for resale homes?

By agreeing to Terms of Use, you will have ability to search up to 303044 listings and access to richer information than found on REALTOR.ca through my website.


