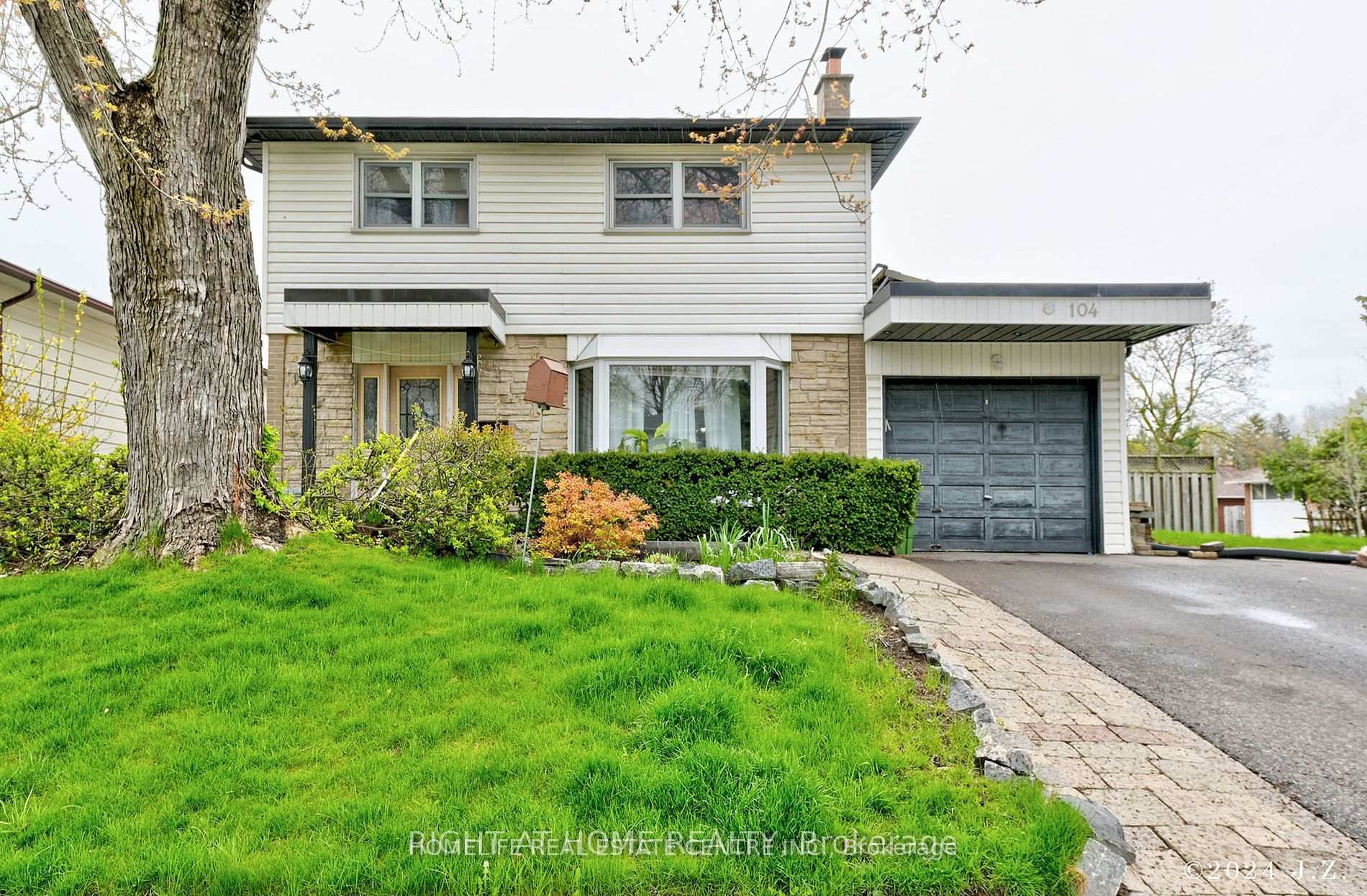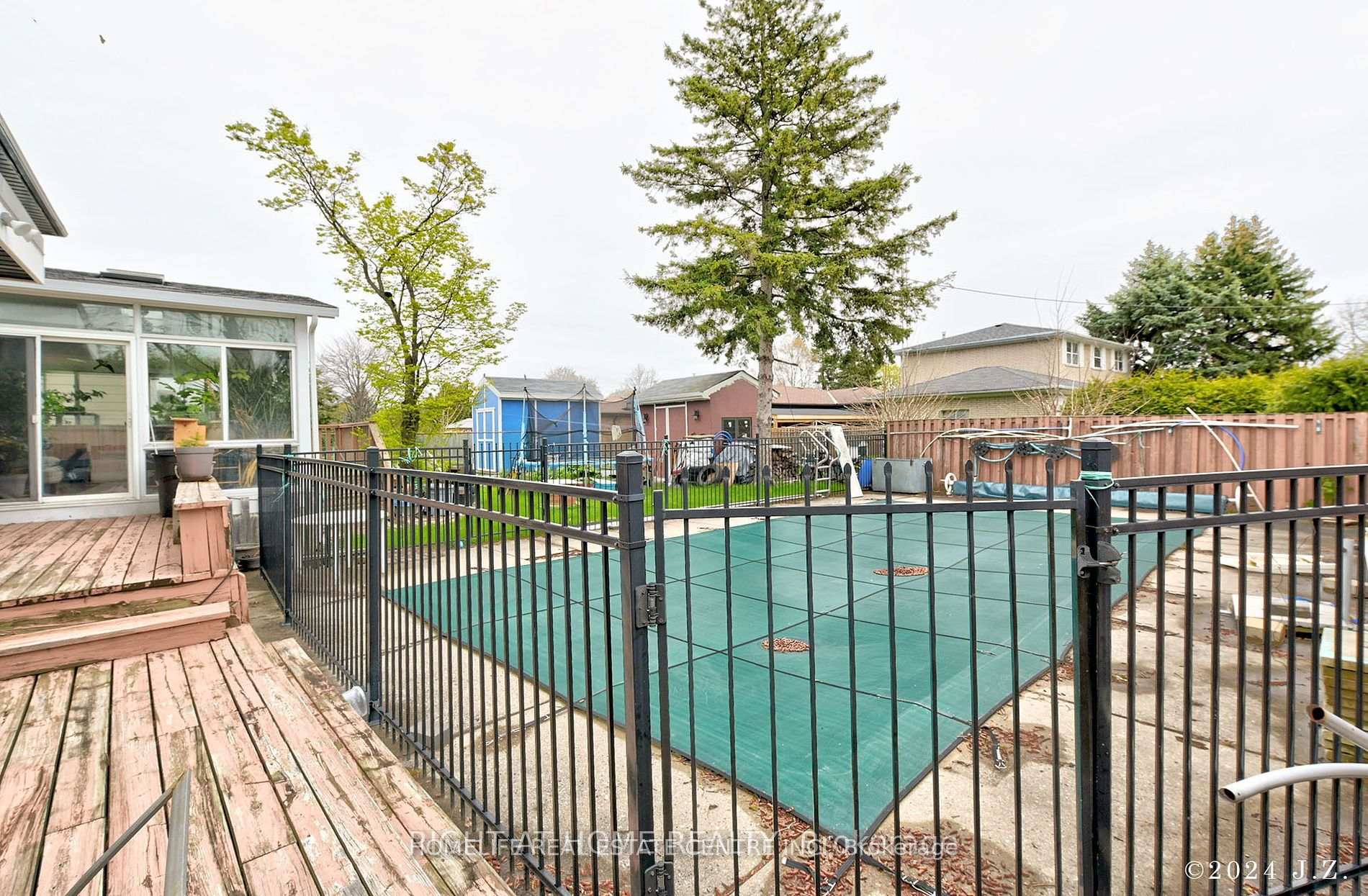$1,099,000
Available - For Sale
Listing ID: E12013569
104 Pegasus Trai , Toronto, M1G 3P1, Toronto




| WELCOME TO RENOVATED 4 Bdrm home on an Amazing Woburn (Seven Oaks) Neighbourhood. Located on a Sunny South Lot, within A Quit Lovely Street. MAIN FLOOR HAS LIVING AND DINING COMBINED.KITCHEN IS UPGRADED WITH GRANITE COUNTER AND STAINLESS STEEL APPLIANCES. FAMILY ROOM WITH WALKOUT TO BACKYARD. 4 GOOD SIZE ROOM ON SECOND FLOOR WITH UPGRADED WASHROOM.BASEMENT IS FINISHED WITH SEPARATE ENTRANCE. Home Features Solarium( for More Light), W/O to Deck with Solar Headed Pool and Change Room. Conveniently located near Schools, Scarborough Town Centre,Hwy 401, U of T, Centennial College, Hospital and Parks |
| Price | $1,099,000 |
| Taxes: | $3957.67 |
| Assessment Year: | 2024 |
| Occupancy: | Tenant |
| Address: | 104 Pegasus Trai , Toronto, M1G 3P1, Toronto |
| Acreage: | < .50 |
| Directions/Cross Streets: | Ellesmere &Scarborough Golf Club |
| Rooms: | 8 |
| Rooms +: | 2 |
| Bedrooms: | 4 |
| Bedrooms +: | 1 |
| Family Room: | T |
| Basement: | Finished, Separate Ent |
| Level/Floor | Room | Length(ft) | Width(ft) | Descriptions | |
| Room 1 | Main | Living Ro | Combined w/Dining, Fireplace, Window | ||
| Room 2 | Main | Dining Ro | Combined w/Living, Hardwood Floor, Window | ||
| Room 3 | Main | Kitchen | Ceramic Floor, Granite Counters, Stainless Steel Appl | ||
| Room 4 | Main | Family Ro | Hardwood Floor, Window, Pot Lights | ||
| Room 5 | Second | Primary B | Laminate, Closet, Window | ||
| Room 6 | Second | Bedroom 2 | Laminate, Closet, Window | ||
| Room 7 | Second | Bedroom 3 | Laminate, Closet, Window | ||
| Room 8 | Second | Bedroom 4 | Laminate, Closet, Window | ||
| Room 9 | Basement | Bedroom 5 | Laminate, Closet, Window | ||
| Room 10 | Basement | Family Ro | Laminate, Pot Lights | ||
| Room 11 | Basement | Breakfast | Laminate, Pot Lights |
| Washroom Type | No. of Pieces | Level |
| Washroom Type 1 | 4 | Second |
| Washroom Type 2 | 2 | Main |
| Washroom Type 3 | 4 | Basement |
| Washroom Type 4 | 0 | |
| Washroom Type 5 | 0 |
| Total Area: | 0.00 |
| Property Type: | Detached |
| Style: | 2-Storey |
| Exterior: | Aluminum Siding, Brick |
| Garage Type: | Attached |
| (Parking/)Drive: | Private |
| Drive Parking Spaces: | 4 |
| Park #1 | |
| Parking Type: | Private |
| Park #2 | |
| Parking Type: | Private |
| Pool: | Inground |
| Approximatly Square Footage: | 1500-2000 |
| CAC Included: | N |
| Water Included: | N |
| Cabel TV Included: | N |
| Common Elements Included: | N |
| Heat Included: | N |
| Parking Included: | N |
| Condo Tax Included: | N |
| Building Insurance Included: | N |
| Fireplace/Stove: | Y |
| Heat Type: | Forced Air |
| Central Air Conditioning: | Central Air |
| Central Vac: | N |
| Laundry Level: | Syste |
| Ensuite Laundry: | F |
| Sewers: | Sewer |
$
%
Years
This calculator is for demonstration purposes only. Always consult a professional
financial advisor before making personal financial decisions.
| Although the information displayed is believed to be accurate, no warranties or representations are made of any kind. |
| HOMELIFE REAL ESTATE CENTRE INC. |
- Listing -1 of 0
|
|

Hossein Vanishoja
Broker, ABR, SRS, P.Eng
Dir:
416-300-8000
Bus:
888-884-0105
Fax:
888-884-0106
| Book Showing | Email a Friend |
Jump To:
At a Glance:
| Type: | Freehold - Detached |
| Area: | Toronto |
| Municipality: | Toronto E09 |
| Neighbourhood: | Woburn |
| Style: | 2-Storey |
| Lot Size: | x 109.56(Feet) |
| Approximate Age: | |
| Tax: | $3,957.67 |
| Maintenance Fee: | $0 |
| Beds: | 4+1 |
| Baths: | 3 |
| Garage: | 0 |
| Fireplace: | Y |
| Air Conditioning: | |
| Pool: | Inground |
Locatin Map:
Payment Calculator:

Listing added to your favorite list
Looking for resale homes?

By agreeing to Terms of Use, you will have ability to search up to 303044 listings and access to richer information than found on REALTOR.ca through my website.


