$575,000
Available - For Sale
Listing ID: X12194387
131 Tartan Driv , Barrhaven, K2J 3S6, Ottawa

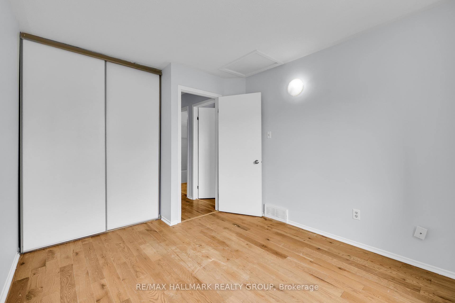
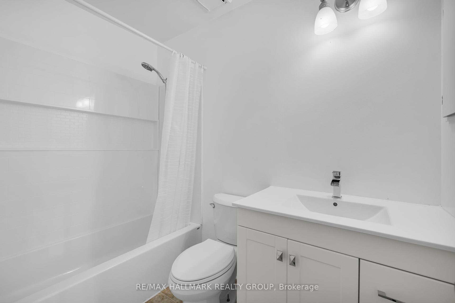
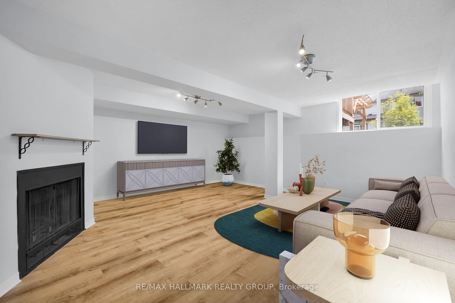
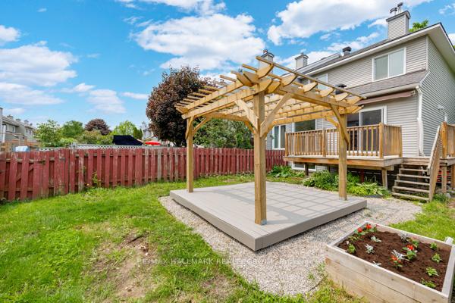

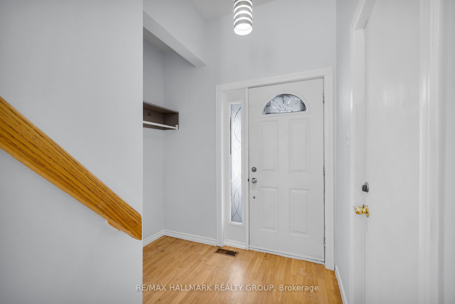
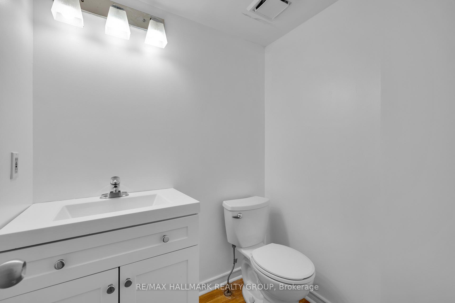
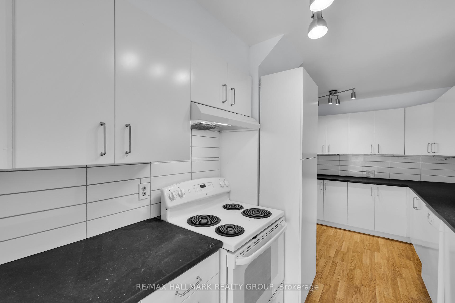
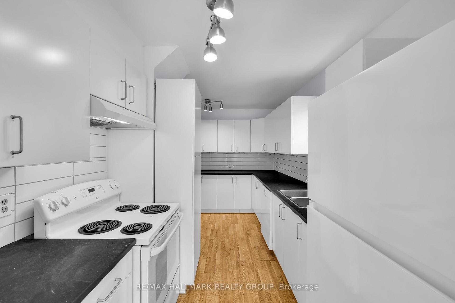
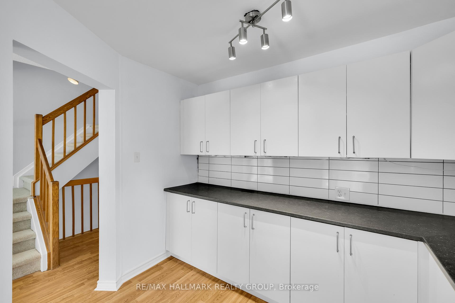
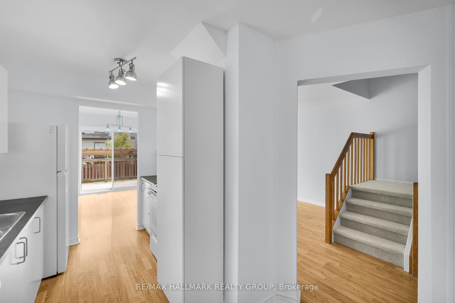

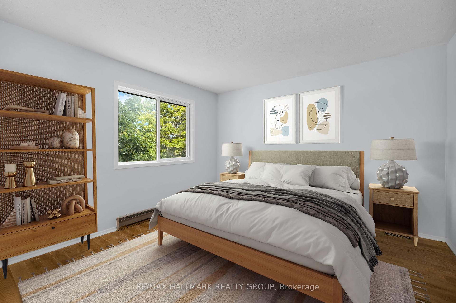
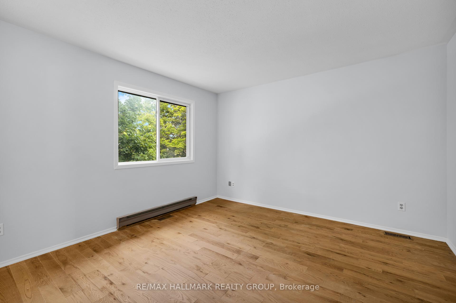
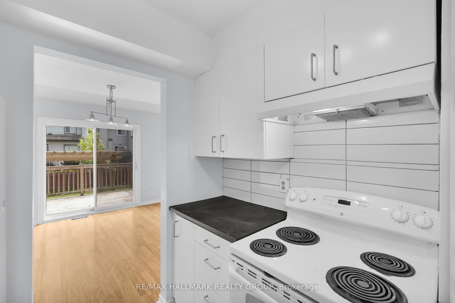
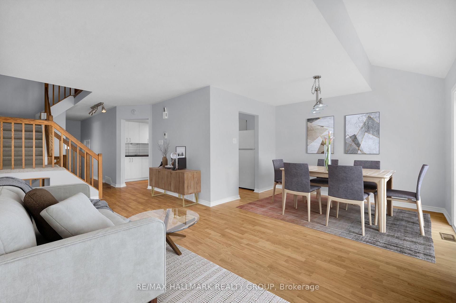
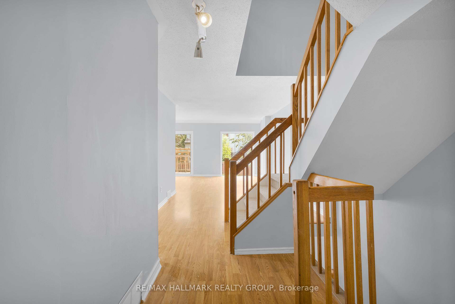
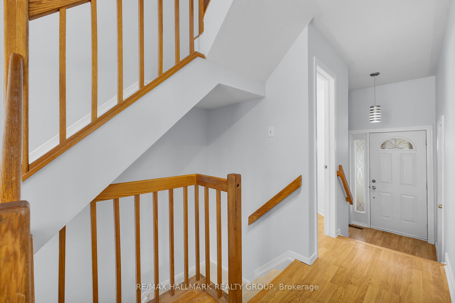
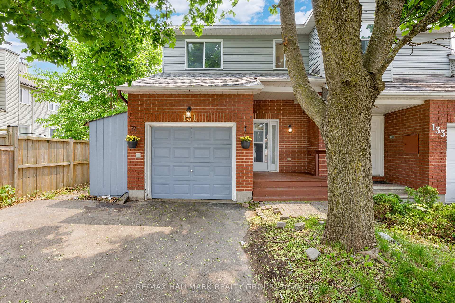
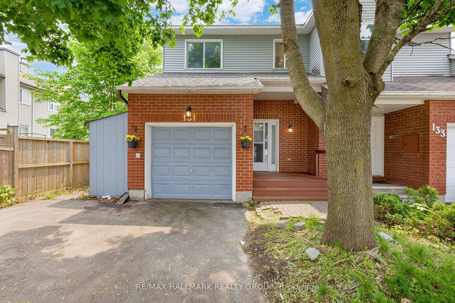
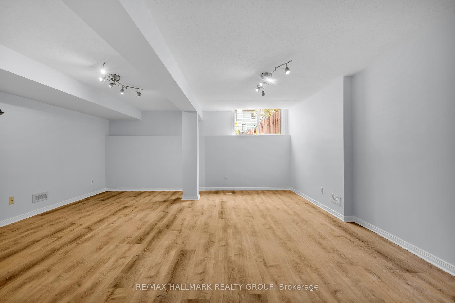

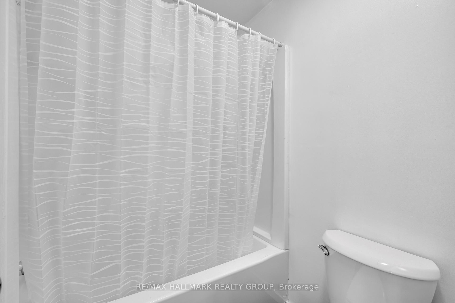
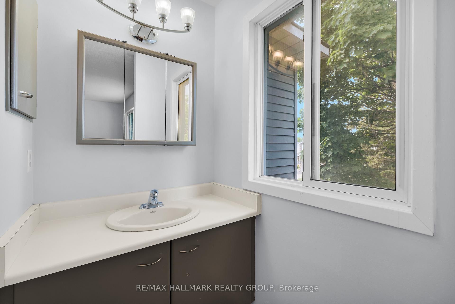
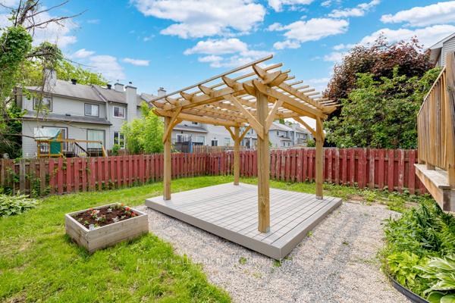
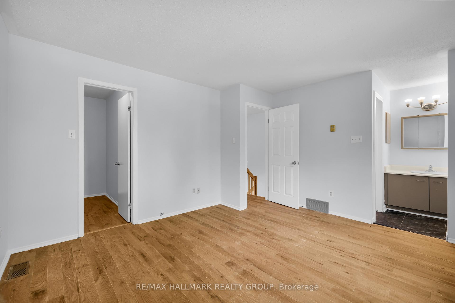
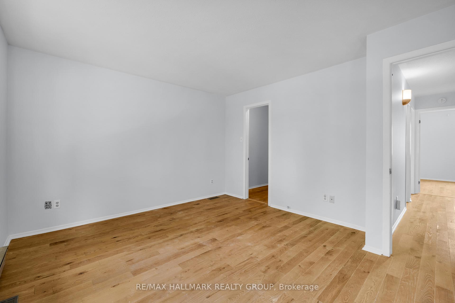
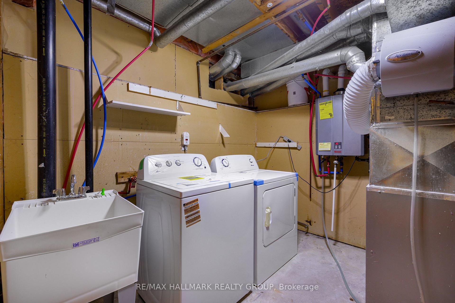
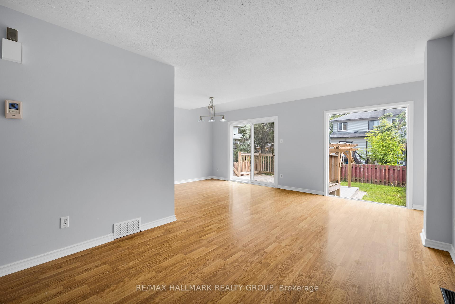






























| Welcome to this beautifully updated end-unit townhouse in the heart of Barrhaven! With a large, fully fenced south-facing backyard, this home offers the perfect outdoor space for summer BBQs, playtime with the kids, or simply relaxing in the sun. Inside, you'll find a freshly painted interior (May 2025) and brand new carpet on the stairs (May 2025). The rest of the home is carpet-free for easy maintenance and modern appeal. The main bathroom and ensuite have been refreshed with new shower/bathtub inserts, and all toilets have been replaced for peace of mind. The spacious finished basement offers a large rec room complete with a cozy wood-burning fireplace, perfect for movie nights or hosting friends. Upstairs, the home features a functional layout ideal for first-time buyers. Important updates include: Brand new roof (May 2025), New washer, dryer, and fridge (May 2025), Owned tankless hot water system (Feb 2024). This home is move-in ready and perfect for anyone looking to skip the reno headaches and start enjoying right away. A must-see for first-time buyers or savvy investors! |
| Price | $575,000 |
| Taxes: | $3752.51 |
| Occupancy: | Vacant |
| Address: | 131 Tartan Driv , Barrhaven, K2J 3S6, Ottawa |
| Directions/Cross Streets: | Strandherd |
| Rooms: | 11 |
| Bedrooms: | 3 |
| Bedrooms +: | 0 |
| Family Room: | F |
| Basement: | Full, Finished |
| Level/Floor | Room | Length(ft) | Width(ft) | Descriptions | |
| Room 1 | Main | Kitchen | 15.22 | 7.84 | |
| Room 2 | Main | Dining Ro | 11.18 | 8.63 | |
| Room 3 | Main | Living Ro | 18.53 | 10.27 | |
| Room 4 | Main | Bathroom | 5.58 | 4.69 | 2 Pc Bath |
| Room 5 | Second | Primary B | 11.94 | 10 | |
| Room 6 | Second | Bathroom | 10.66 | 8.82 | 3 Pc Ensuite |
| Room 7 | Second | Bedroom 2 | 11.64 | 8.86 | |
| Room 8 | Second | Bedroom 3 | 10.43 | 9.64 | |
| Room 9 | Second | Bathroom | 7.94 | 4.92 | 3 Pc Bath |
| Room 10 | Basement | Recreatio | 18.07 | 14.33 | |
| Room 11 | Basement | Laundry | 10.99 | 9.02 |
| Washroom Type | No. of Pieces | Level |
| Washroom Type 1 | 2 | Main |
| Washroom Type 2 | 3 | Second |
| Washroom Type 3 | 3 | Second |
| Washroom Type 4 | 0 | |
| Washroom Type 5 | 0 |
| Total Area: | 0.00 |
| Property Type: | Att/Row/Townhouse |
| Style: | 2-Storey |
| Exterior: | Brick Front, Vinyl Siding |
| Garage Type: | Attached |
| (Parking/)Drive: | Private |
| Drive Parking Spaces: | 3 |
| Park #1 | |
| Parking Type: | Private |
| Park #2 | |
| Parking Type: | Private |
| Pool: | None |
| Approximatly Square Footage: | 1100-1500 |
| CAC Included: | N |
| Water Included: | N |
| Cabel TV Included: | N |
| Common Elements Included: | N |
| Heat Included: | N |
| Parking Included: | N |
| Condo Tax Included: | N |
| Building Insurance Included: | N |
| Fireplace/Stove: | Y |
| Heat Type: | Forced Air |
| Central Air Conditioning: | Central Air |
| Central Vac: | N |
| Laundry Level: | Syste |
| Ensuite Laundry: | F |
| Sewers: | Sewer |
| Utilities-Cable: | A |
| Utilities-Hydro: | Y |
$
%
Years
This calculator is for demonstration purposes only. Always consult a professional
financial advisor before making personal financial decisions.
| Although the information displayed is believed to be accurate, no warranties or representations are made of any kind. |
| RE/MAX HALLMARK REALTY GROUP |
- Listing -1 of 0
|
|

Hossein Vanishoja
Broker, ABR, SRS, P.Eng
Dir:
416-300-8000
Bus:
888-884-0105
Fax:
888-884-0106
| Book Showing | Email a Friend |
Jump To:
At a Glance:
| Type: | Freehold - Att/Row/Townhouse |
| Area: | Ottawa |
| Municipality: | Barrhaven |
| Neighbourhood: | 7704 - Barrhaven - Heritage Park |
| Style: | 2-Storey |
| Lot Size: | x 114.34(Feet) |
| Approximate Age: | |
| Tax: | $3,752.51 |
| Maintenance Fee: | $0 |
| Beds: | 3 |
| Baths: | 3 |
| Garage: | 0 |
| Fireplace: | Y |
| Air Conditioning: | |
| Pool: | None |
Locatin Map:
Payment Calculator:

Listing added to your favorite list
Looking for resale homes?

By agreeing to Terms of Use, you will have ability to search up to 303044 listings and access to richer information than found on REALTOR.ca through my website.


