$649,000
Available - For Sale
Listing ID: X12179080
8 Bend Stre , Kawartha Lakes, K0M 2A0, Kawartha Lakes
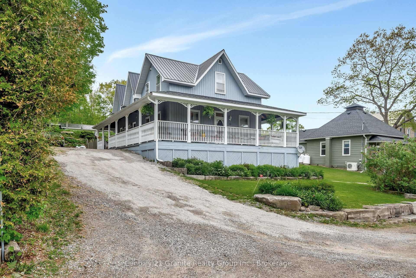
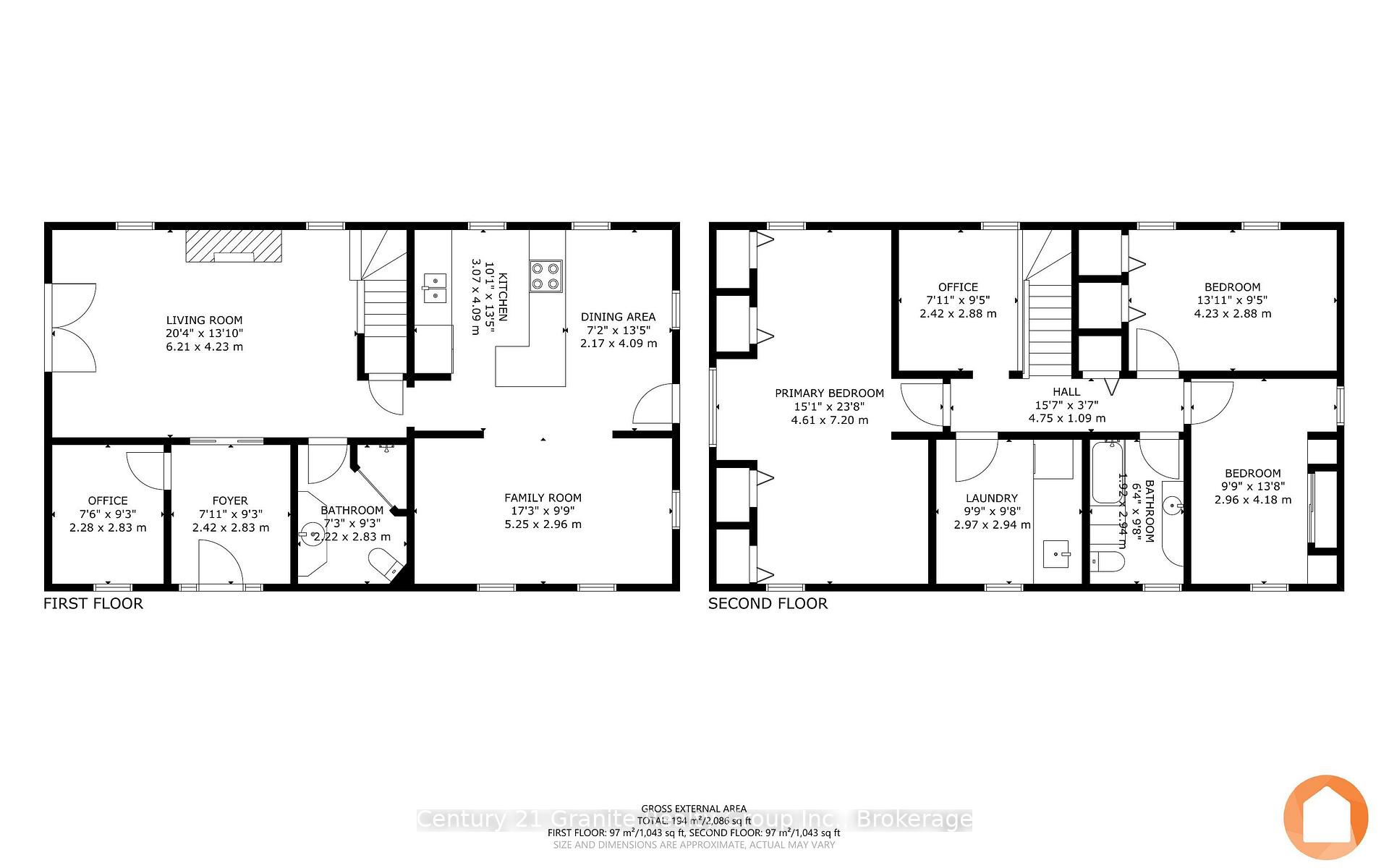
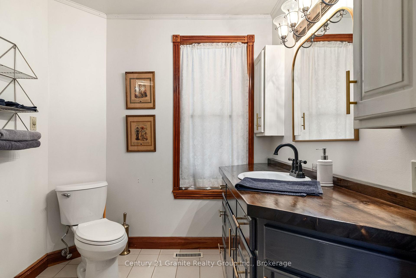
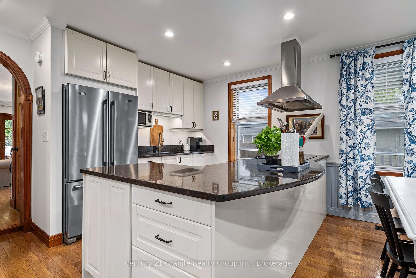
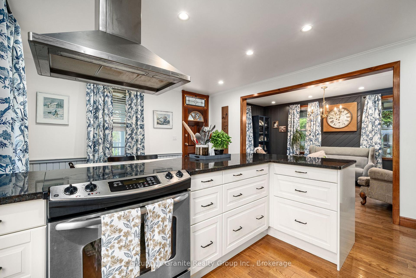
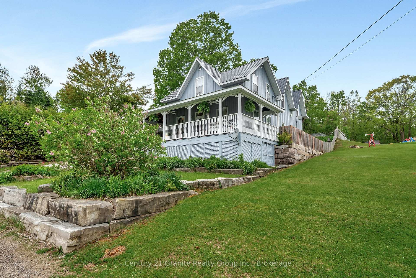
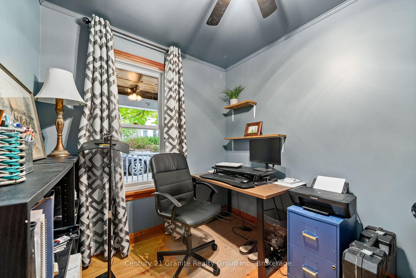
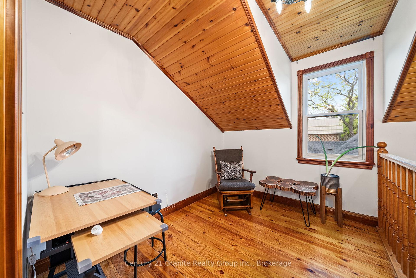
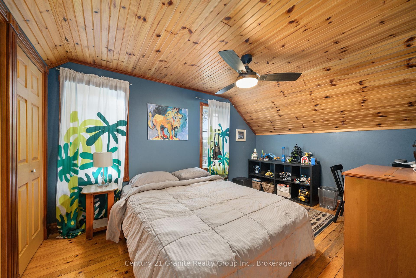
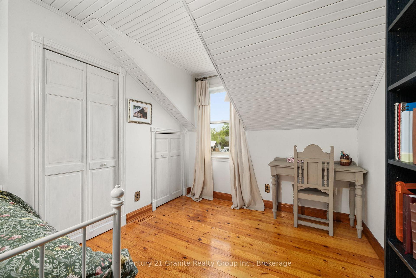

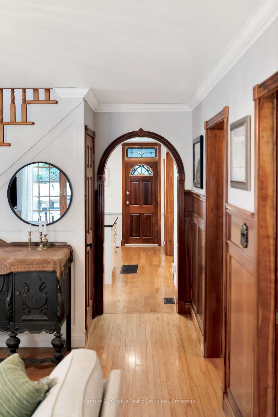
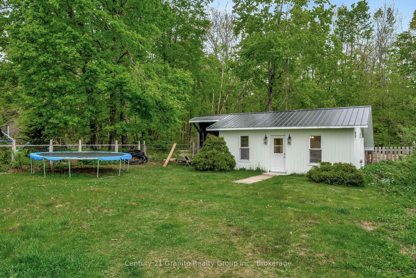
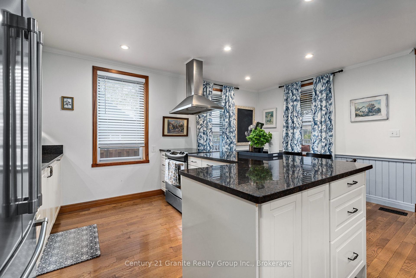

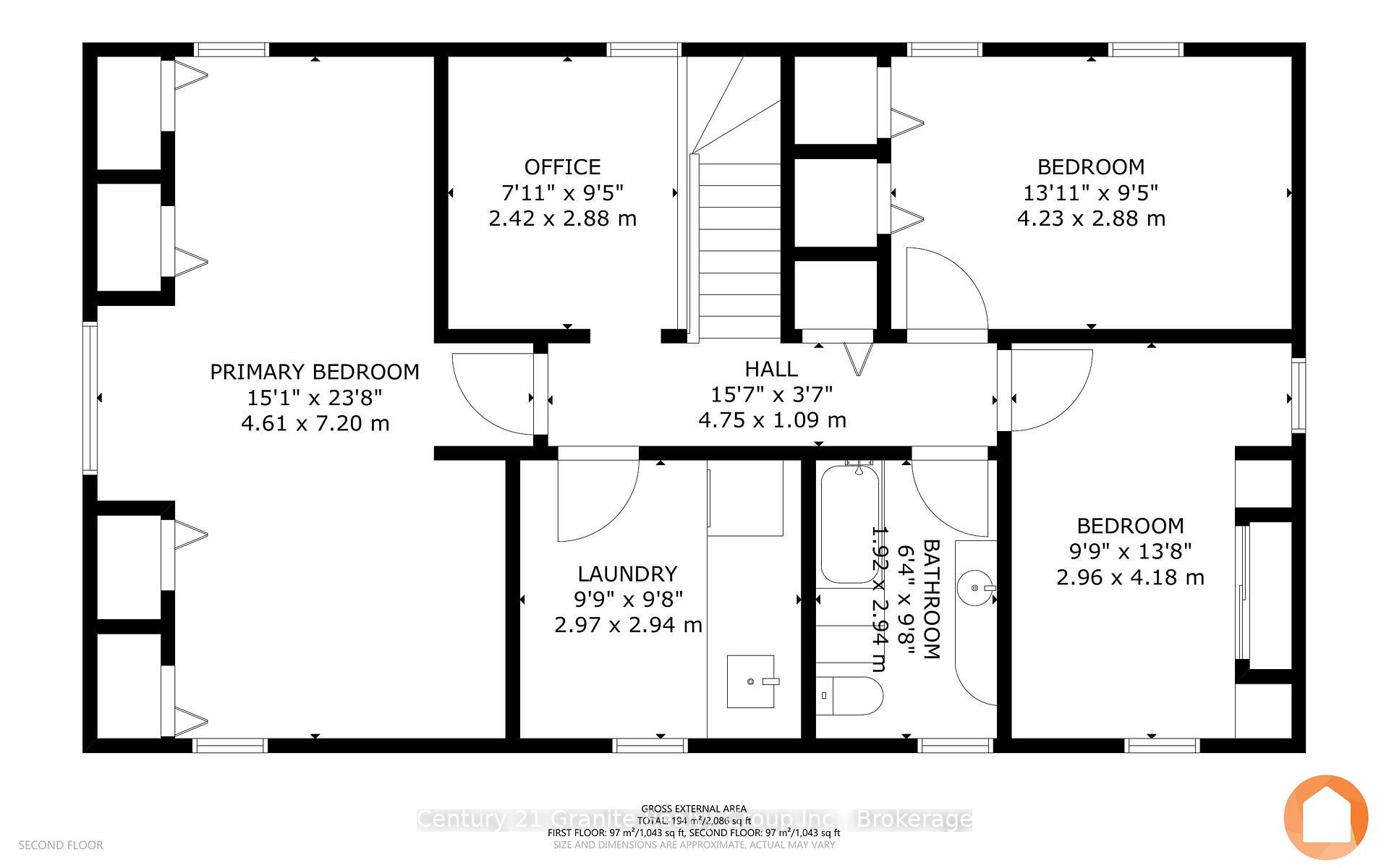
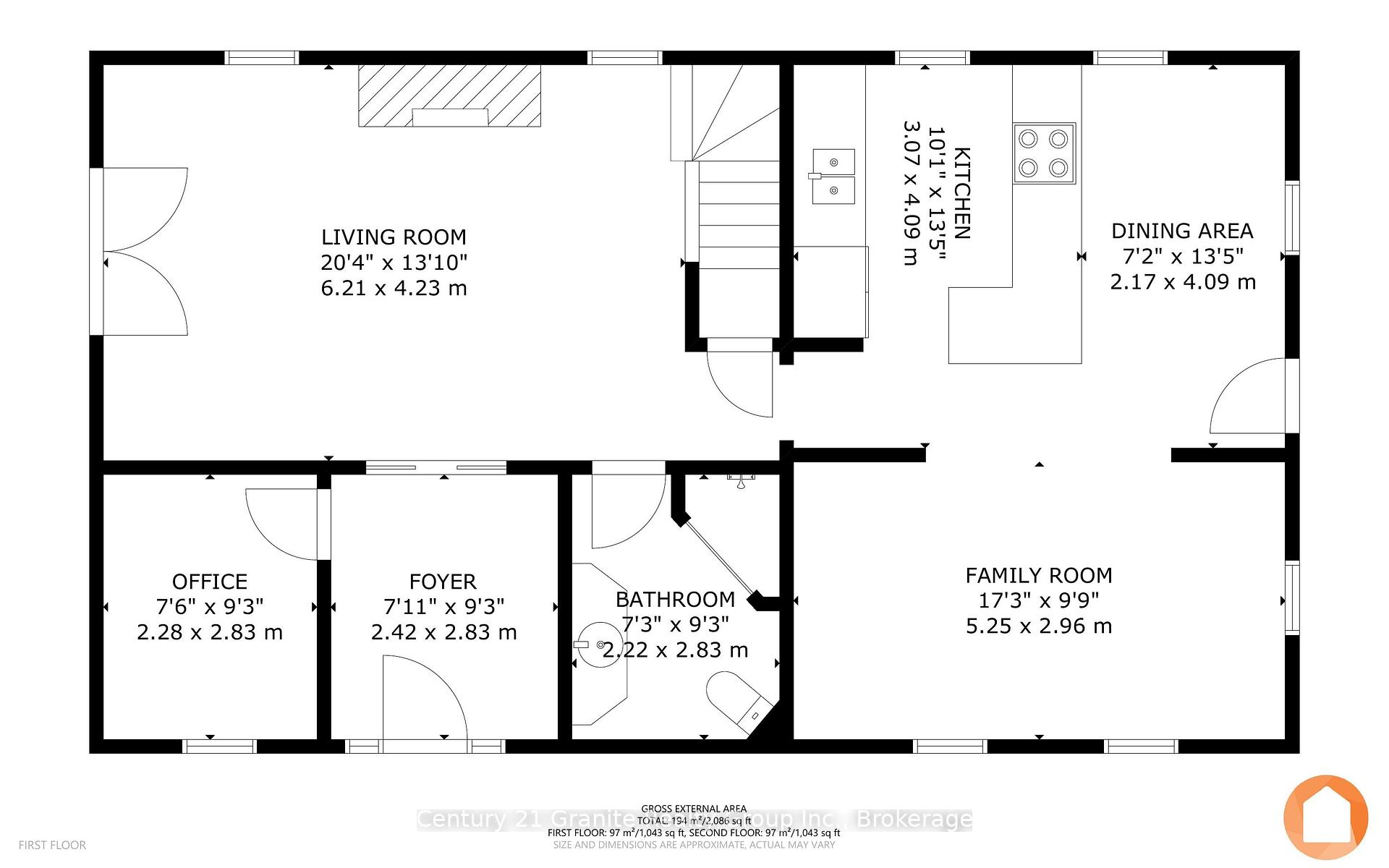
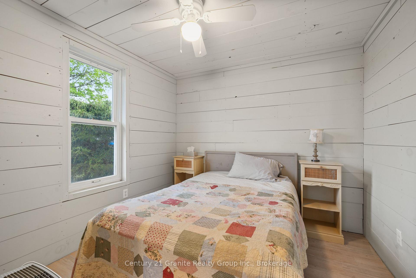
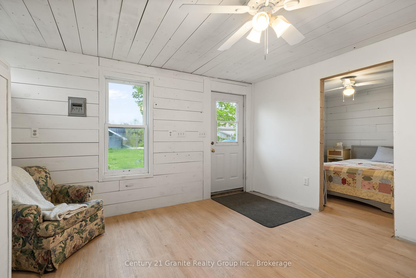
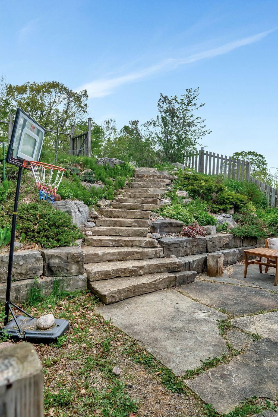
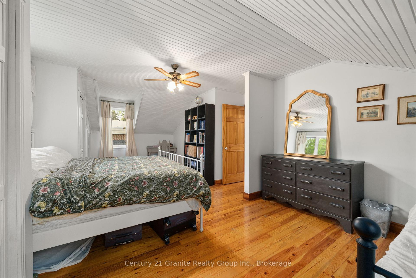
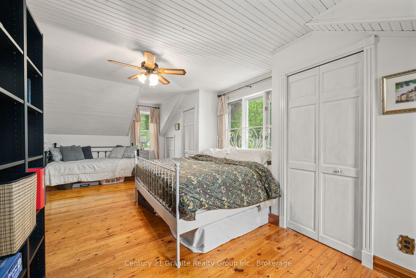
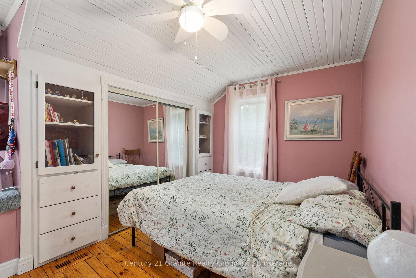
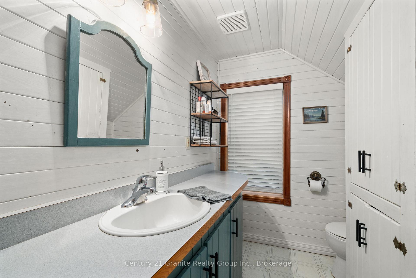
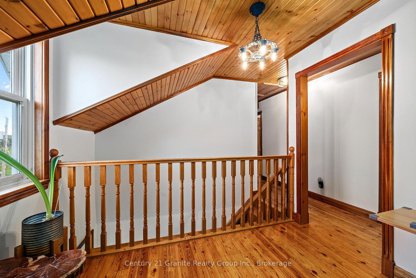
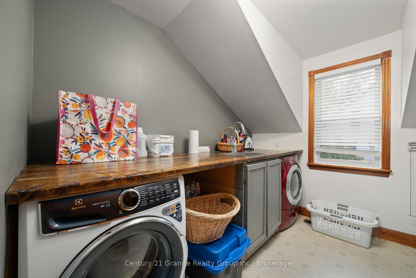

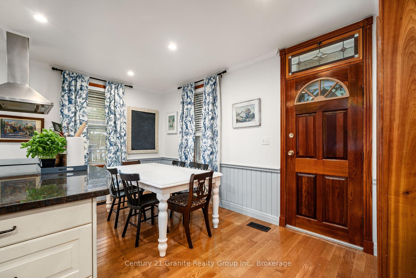

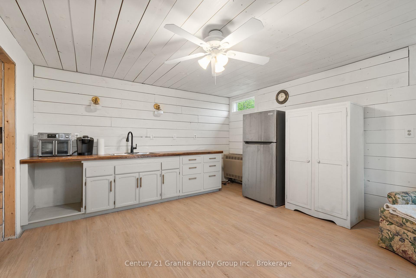
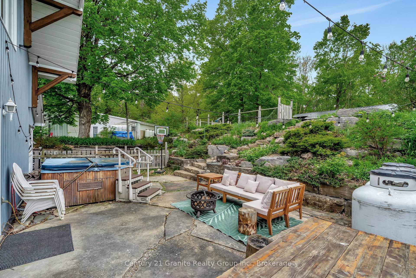
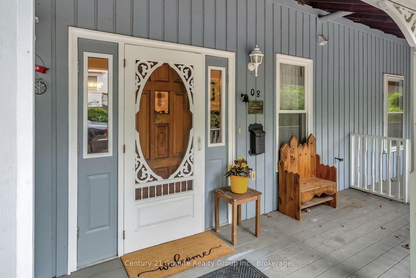
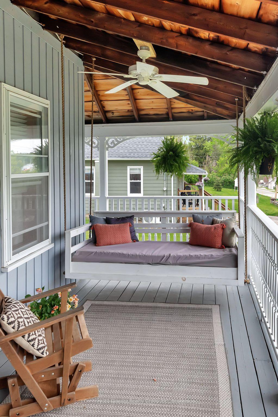
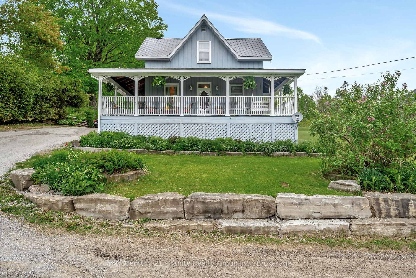
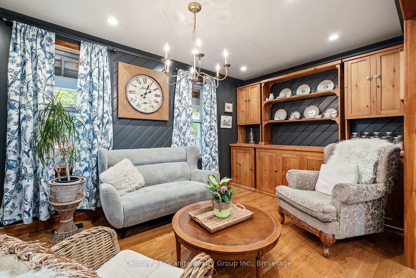
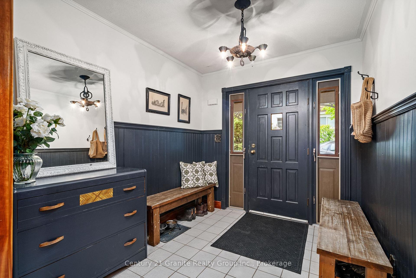
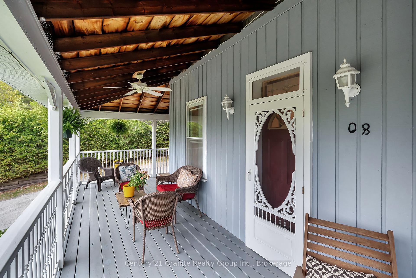
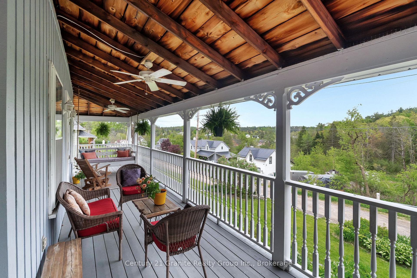








































| Charming Hillside Home with Guest House in the Heart of Kinmount. Step into comfort and character with this beautifully preserved and thoughtfully updated hillside home, perched on a gentle rise with sweeping views of Kinmount village. This unique property blends original charm with modern convenience. From the moment you step onto the wrap around porch, you'll feel right at home. Perfect for entertaining guests or enjoying quiet evenings, this inviting space features ample room for seating and a charming porch swing - ideal for relaxing and taking in the view. Inside, you'll be welcomed by warm hardwood floors, stunning wood detailing, and elegant pocket doors leading to the living room. A propane fireplace adds cozy ambiance, making this a perfect gathering space. The main floor features a beautifully updated eat-in kitchen and a bright sitting area, as well as a living room and dedicated office space. Upstairs you'll find three comfortable bedrooms, a generous laundry room, and an open flex space perfect for a reading nook, hobby area, or playroom. The property itself is just as impressive. Professionally landscaped with stone features and perennial gardens, it offers a tranquil setting for outdoor enjoyment. At the top of the hill sits a quaint garden house - an ideal guest retreat - or creative studio. This home has seen many recent upgrades, including a newer roof, pressure tank, and kitchen. In 2022, a Generlink generator system was added for peace of mind. Located just steps from the rail trail, and a beautifully maintained riverside park, you'll enjoy walking access to groceries, banking, restaurants, a general store, pharmacy, LCBO, and even a five-screen movie theatre tucked into the woods. Meticulously maintained and full of character, this one-of-a-kind home offers the perfect blend of charm, comfort and convenience in the heart of Kinmount. |
| Price | $649,000 |
| Taxes: | $1654.00 |
| Occupancy: | Owner |
| Address: | 8 Bend Stre , Kawartha Lakes, K0M 2A0, Kawartha Lakes |
| Acreage: | < .50 |
| Directions/Cross Streets: | Cty 121 and Monck Rd. |
| Rooms: | 13 |
| Bedrooms: | 3 |
| Bedrooms +: | 0 |
| Family Room: | T |
| Basement: | Crawl Space, Unfinished |
| Level/Floor | Room | Length(ft) | Width(ft) | Descriptions | |
| Room 1 | Main | Foyer | 9.28 | 7.94 | |
| Room 2 | Main | Kitchen | 13.42 | 10.07 | |
| Room 3 | Main | Dining Ro | 13.42 | 7.12 | |
| Room 4 | Main | Living Ro | 13.87 | 20.37 | |
| Room 5 | Main | Family Ro | 9.71 | 17.22 | |
| Room 6 | Main | Study | 9.28 | 7.48 | |
| Room 7 | Main | Bathroom | 9.28 | 7.28 | 3 Pc Bath |
| Room 8 | Second | Primary B | 23.62 | 15.12 | |
| Room 9 | Second | Bedroom 2 | 13.71 | 9.71 | |
| Room 10 | Second | Bedroom 3 | 9.45 | 13.87 | |
| Room 11 | Second | Bathroom | 9.64 | 6.3 | 4 Pc Bath |
| Room 12 | Second | Other | 9.45 | 7.94 | |
| Room 13 | Second | Laundry | 9.74 | 9.64 |
| Washroom Type | No. of Pieces | Level |
| Washroom Type 1 | 3 | Main |
| Washroom Type 2 | 4 | Second |
| Washroom Type 3 | 0 | |
| Washroom Type 4 | 0 | |
| Washroom Type 5 | 0 |
| Total Area: | 0.00 |
| Approximatly Age: | 100+ |
| Property Type: | Detached |
| Style: | 2-Storey |
| Exterior: | Board & Batten , Hardboard |
| Garage Type: | None |
| (Parking/)Drive: | Private Do |
| Drive Parking Spaces: | 6 |
| Park #1 | |
| Parking Type: | Private Do |
| Park #2 | |
| Parking Type: | Private Do |
| Pool: | None |
| Other Structures: | Other |
| Approximatly Age: | 100+ |
| Approximatly Square Footage: | 2000-2500 |
| Property Features: | Arts Centre, Greenbelt/Conserva |
| CAC Included: | N |
| Water Included: | N |
| Cabel TV Included: | N |
| Common Elements Included: | N |
| Heat Included: | N |
| Parking Included: | N |
| Condo Tax Included: | N |
| Building Insurance Included: | N |
| Fireplace/Stove: | Y |
| Heat Type: | Forced Air |
| Central Air Conditioning: | None |
| Central Vac: | N |
| Laundry Level: | Syste |
| Ensuite Laundry: | F |
| Elevator Lift: | False |
| Sewers: | Septic |
| Water: | Drilled W |
| Water Supply Types: | Drilled Well |
| Utilities-Cable: | A |
| Utilities-Hydro: | Y |
$
%
Years
This calculator is for demonstration purposes only. Always consult a professional
financial advisor before making personal financial decisions.
| Although the information displayed is believed to be accurate, no warranties or representations are made of any kind. |
| Century 21 Granite Realty Group Inc. |
- Listing -1 of 0
|
|

Hossein Vanishoja
Broker, ABR, SRS, P.Eng
Dir:
416-300-8000
Bus:
888-884-0105
Fax:
888-884-0106
| Virtual Tour | Book Showing | Email a Friend |
Jump To:
At a Glance:
| Type: | Freehold - Detached |
| Area: | Kawartha Lakes |
| Municipality: | Kawartha Lakes |
| Neighbourhood: | Kinmount |
| Style: | 2-Storey |
| Lot Size: | x 205.00(Feet) |
| Approximate Age: | 100+ |
| Tax: | $1,654 |
| Maintenance Fee: | $0 |
| Beds: | 3 |
| Baths: | 2 |
| Garage: | 0 |
| Fireplace: | Y |
| Air Conditioning: | |
| Pool: | None |
Locatin Map:
Payment Calculator:

Listing added to your favorite list
Looking for resale homes?

By agreeing to Terms of Use, you will have ability to search up to 303044 listings and access to richer information than found on REALTOR.ca through my website.


