$899,999
Available - For Sale
Listing ID: W12213350
12 Savino Driv West , Brampton, L6Z 0J5, Peel
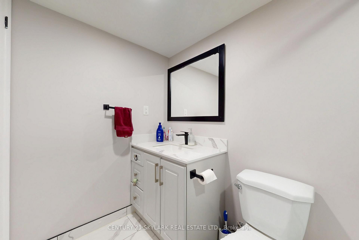

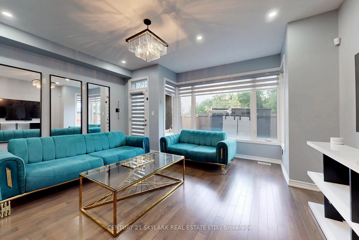
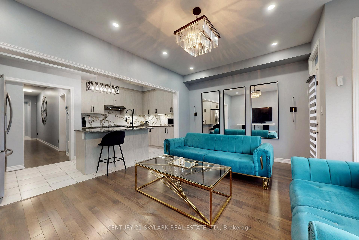
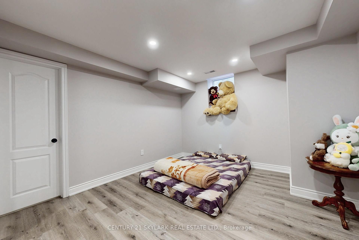
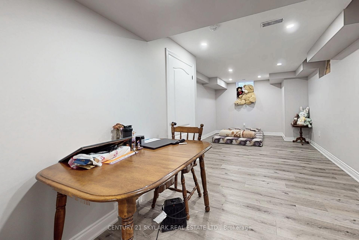
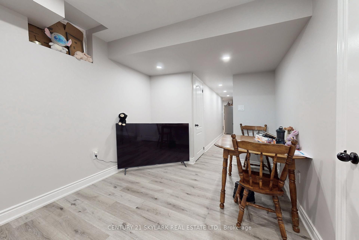
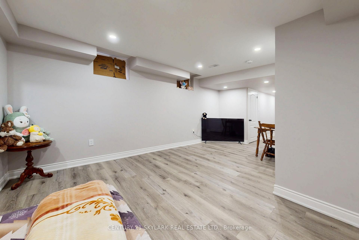
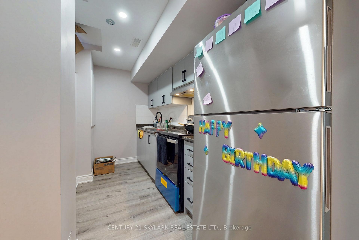
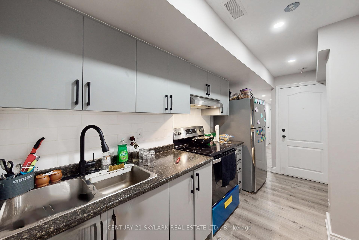
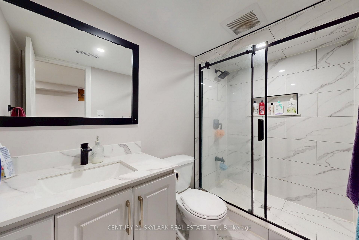
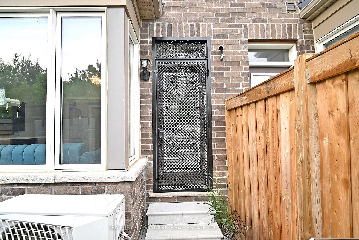
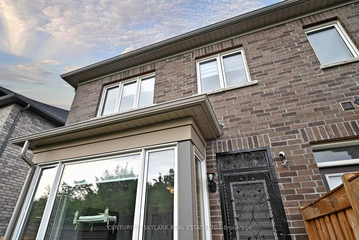
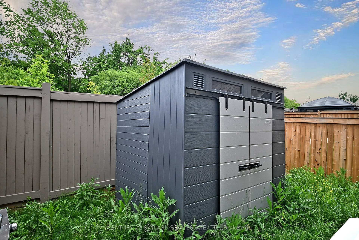
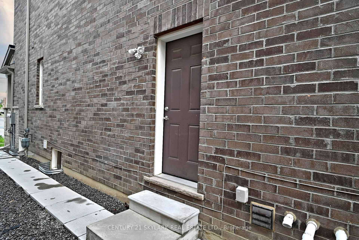
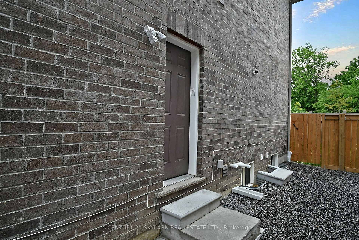
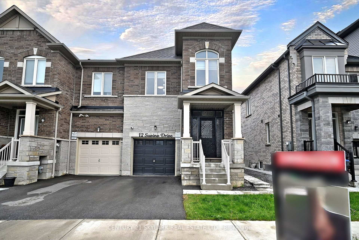
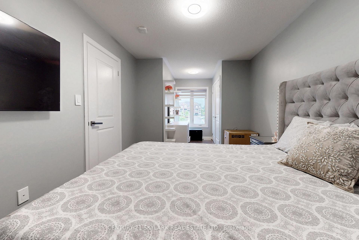
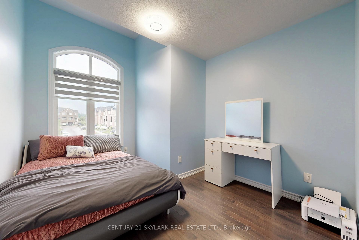
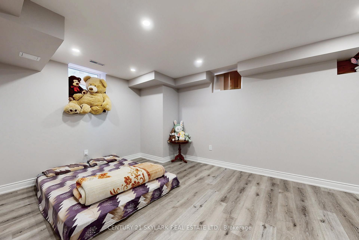
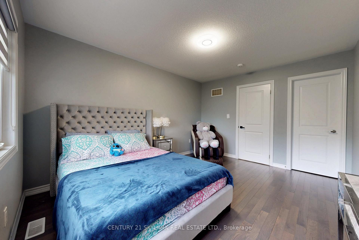
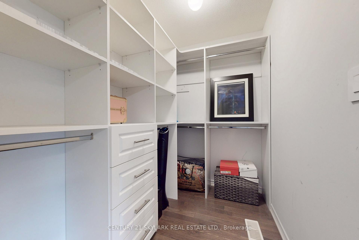
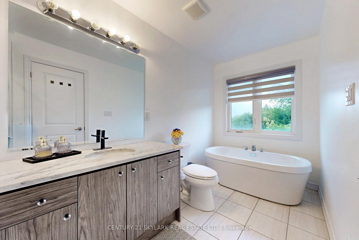
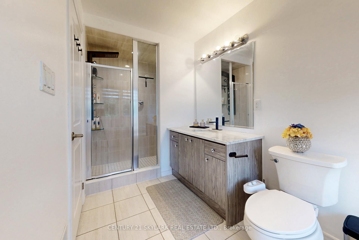
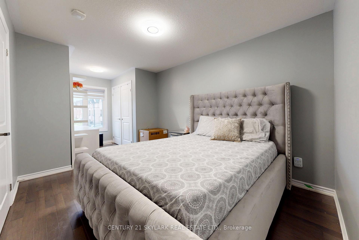
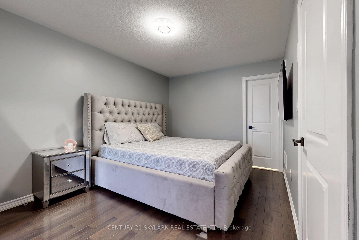
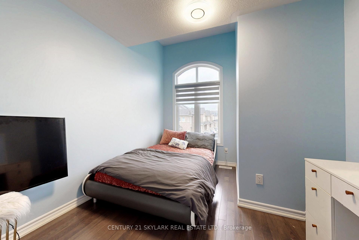
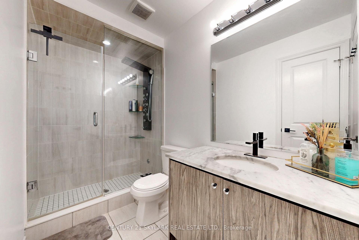
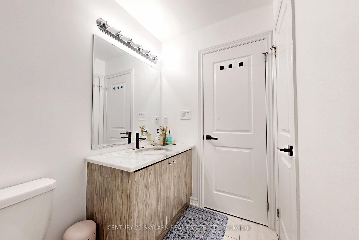
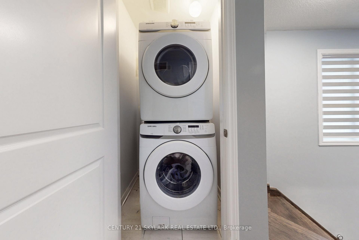
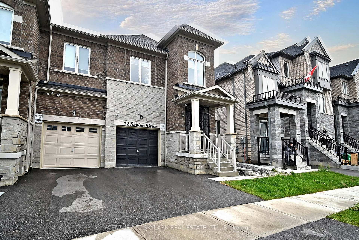
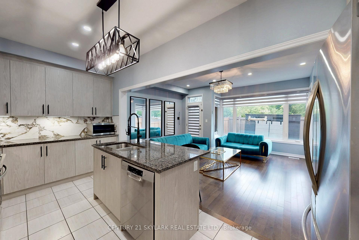
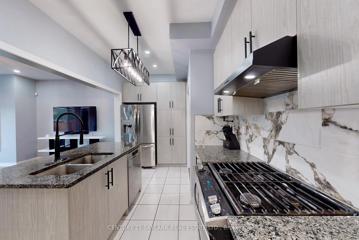
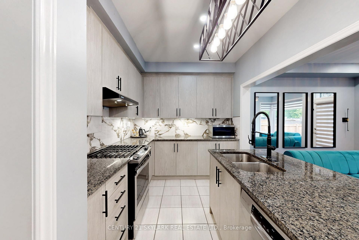
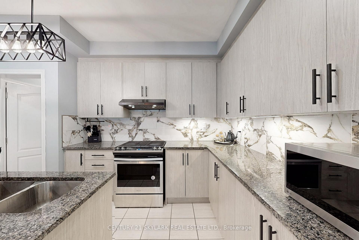
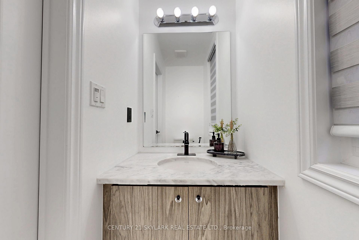
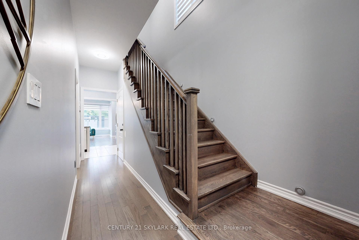
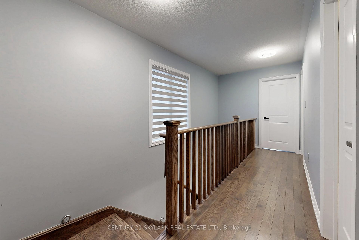
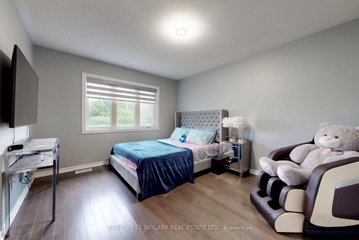
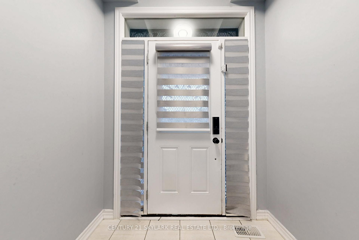

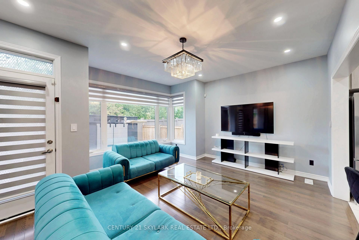










































| Gorgeous 3+1 executive freehold townhome in the picturesque Heart Lake neighbourhood. Unique, rarely found layout with no maintenance fees. The second floor features dark hardwood flooring, l' ceilings, and pot lights.A luxurious, sun-filled family room creates an inviting atmosphere for relaxation and entertainment. Enjoy an unobstructed, forever ravine view from the back. The upgraded kitchen boasts stainless steel appliances, granite countertops, and a stylish backsplash. Newly built legal basement apartment with a separate side entrance perfect for rental income. Family Room, Fenced Yard, Public Transit, Ravine, School, Auto Garage Door. |
| Price | $899,999 |
| Taxes: | $5655.03 |
| Assessment Year: | 2025 |
| Occupancy: | Owner+T |
| Address: | 12 Savino Driv West , Brampton, L6Z 0J5, Peel |
| Acreage: | < .50 |
| Directions/Cross Streets: | Kennedy and Sandalwood |
| Rooms: | 4 |
| Rooms +: | 1 |
| Bedrooms: | 3 |
| Bedrooms +: | 1 |
| Family Room: | T |
| Basement: | Apartment, Finished |
| Level/Floor | Room | Length(ft) | Width(ft) | Descriptions | |
| Room 1 | Main | Living Ro | 17.15 | 14.92 | Broadloom, Access To Garage |
| Room 2 | Main | Kitchen | 17.15 | 8.33 | Backsplash, Stainless Steel Appl |
| Room 3 | Second | Primary B | 11.15 | 13.74 | Hardwood Floor, Walk-In Closet(s), 4 Pc Ensuite |
| Room 4 | Second | Bedroom 2 | 9.51 | 18.93 | Hardwood Floor, Closet, Window |
| Room 5 | Second | Bedroom 3 | 9.41 | 14.4 | Hardwood Floor, Closet, Window |
| Room 6 | Basement | 11.09 | 22.93 | Vinyl Floor, Closet, Large Window | |
| Room 7 | Basement | Kitchen | 6.17 | 13.84 | Vinyl Floor, B/I Fridge, Pot Lights |
| Washroom Type | No. of Pieces | Level |
| Washroom Type 1 | 2 | Main |
| Washroom Type 2 | 3 | Upper |
| Washroom Type 3 | 4 | Upper |
| Washroom Type 4 | 3 | Basement |
| Washroom Type 5 | 0 |
| Total Area: | 0.00 |
| Approximatly Age: | 0-5 |
| Property Type: | Att/Row/Townhouse |
| Style: | 2-Storey |
| Exterior: | Brick |
| Garage Type: | Attached |
| (Parking/)Drive: | Available |
| Drive Parking Spaces: | 2 |
| Park #1 | |
| Parking Type: | Available |
| Park #2 | |
| Parking Type: | Available |
| Pool: | None |
| Other Structures: | Garden Shed |
| Approximatly Age: | 0-5 |
| Approximatly Square Footage: | 1500-2000 |
| Property Features: | Clear View, Island |
| CAC Included: | N |
| Water Included: | N |
| Cabel TV Included: | N |
| Common Elements Included: | N |
| Heat Included: | N |
| Parking Included: | N |
| Condo Tax Included: | N |
| Building Insurance Included: | N |
| Fireplace/Stove: | N |
| Heat Type: | Forced Air |
| Central Air Conditioning: | Central Air |
| Central Vac: | N |
| Laundry Level: | Syste |
| Ensuite Laundry: | F |
| Elevator Lift: | False |
| Sewers: | Sewer |
| Water: | Unknown |
| Water Supply Types: | Unknown |
| Utilities-Cable: | Y |
| Utilities-Hydro: | Y |
$
%
Years
This calculator is for demonstration purposes only. Always consult a professional
financial advisor before making personal financial decisions.
| Although the information displayed is believed to be accurate, no warranties or representations are made of any kind. |
| CENTURY 21 SKYLARK REAL ESTATE LTD. |
- Listing -1 of 0
|
|

Hossein Vanishoja
Broker, ABR, SRS, P.Eng
Dir:
416-300-8000
Bus:
888-884-0105
Fax:
888-884-0106
| Book Showing | Email a Friend |
Jump To:
At a Glance:
| Type: | Freehold - Att/Row/Townhouse |
| Area: | Peel |
| Municipality: | Brampton |
| Neighbourhood: | Heart Lake |
| Style: | 2-Storey |
| Lot Size: | x 88.03(Feet) |
| Approximate Age: | 0-5 |
| Tax: | $5,655.03 |
| Maintenance Fee: | $0 |
| Beds: | 3+1 |
| Baths: | 4 |
| Garage: | 0 |
| Fireplace: | N |
| Air Conditioning: | |
| Pool: | None |
Locatin Map:
Payment Calculator:

Listing added to your favorite list
Looking for resale homes?

By agreeing to Terms of Use, you will have ability to search up to 303044 listings and access to richer information than found on REALTOR.ca through my website.


