$650,000
Available - For Sale
Listing ID: X12186075
1871 Greenacre Cres , Beacon Hill North - South and Area, K1J 6S7, Ottawa
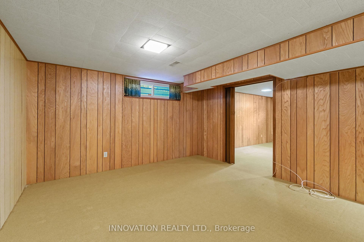
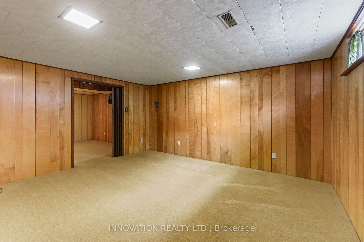
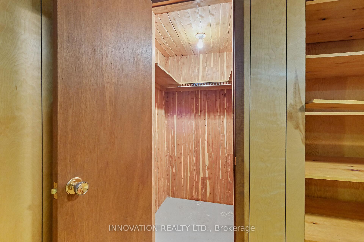
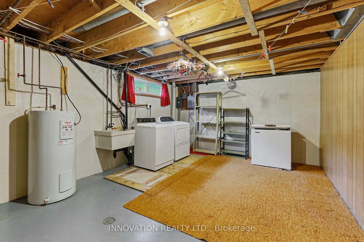
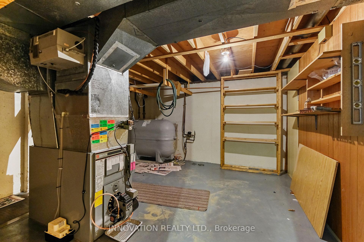
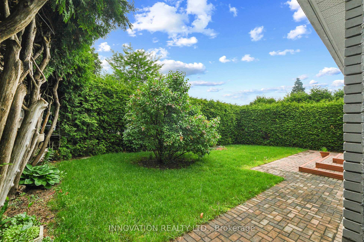
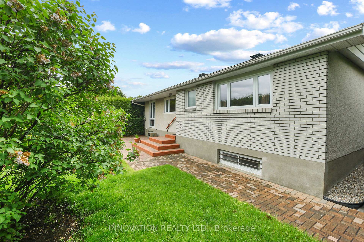
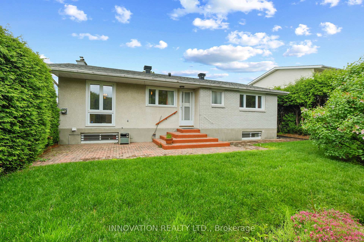
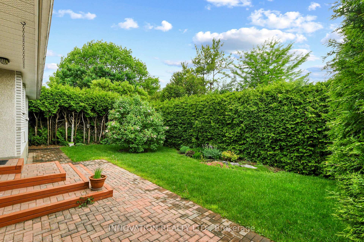
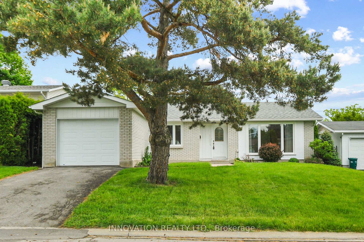
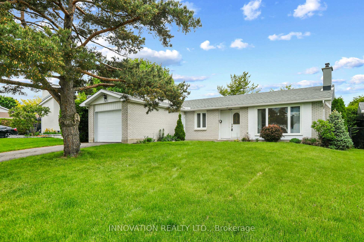
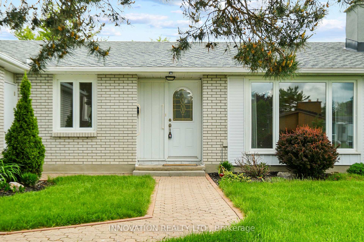
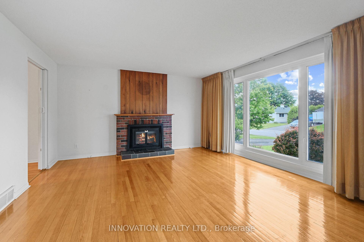
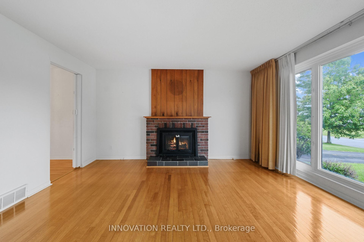
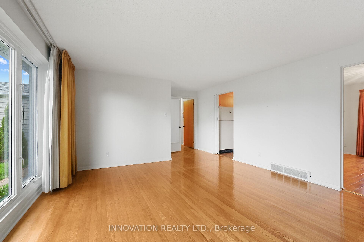
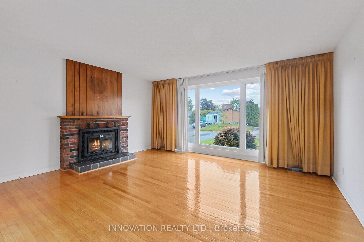
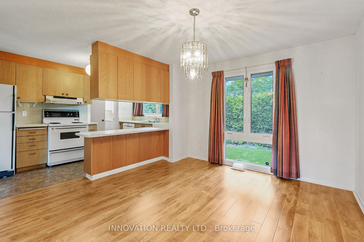
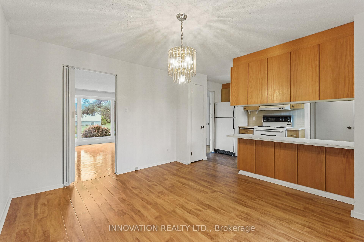
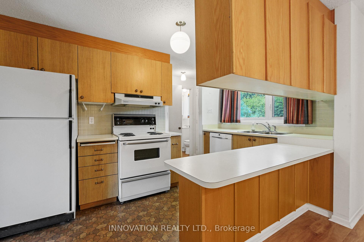
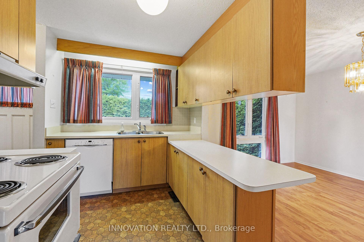
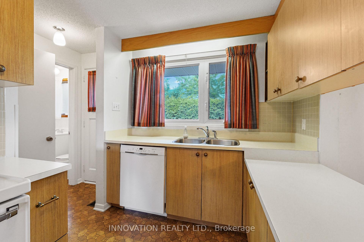
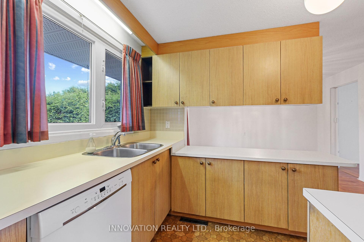
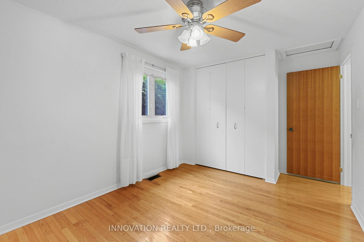
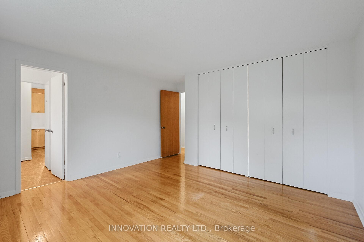
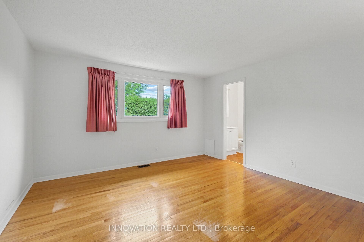
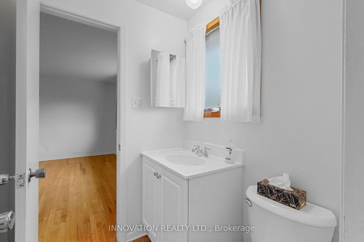
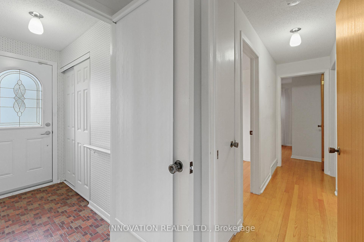
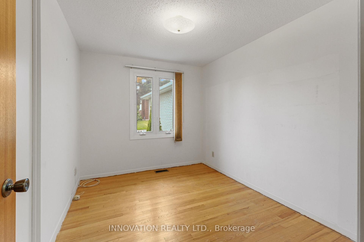
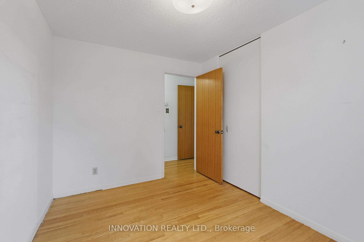
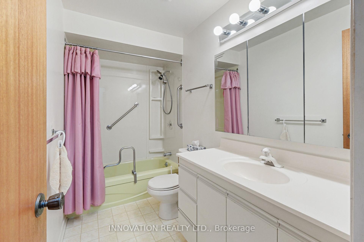
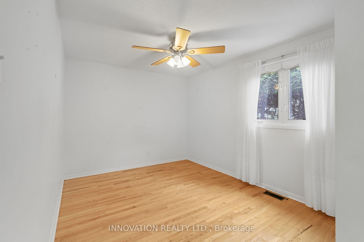
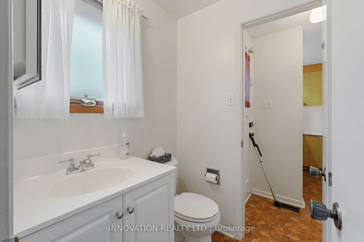
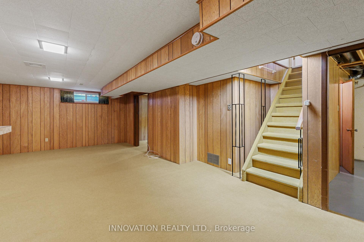
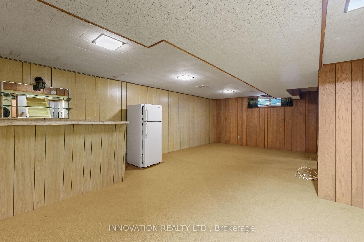
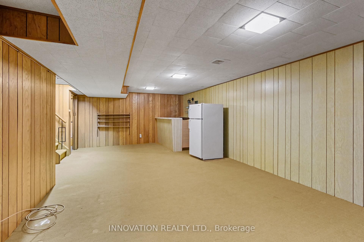
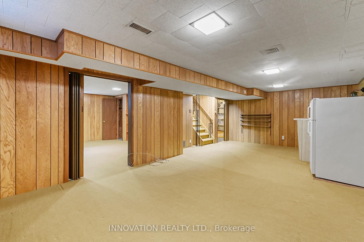
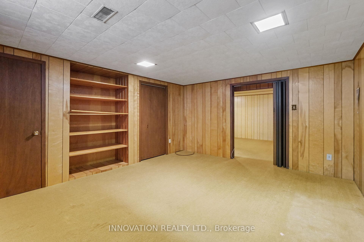
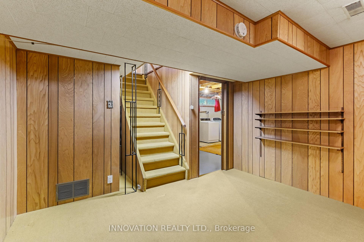
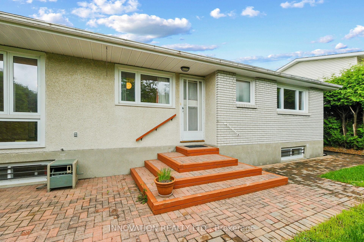
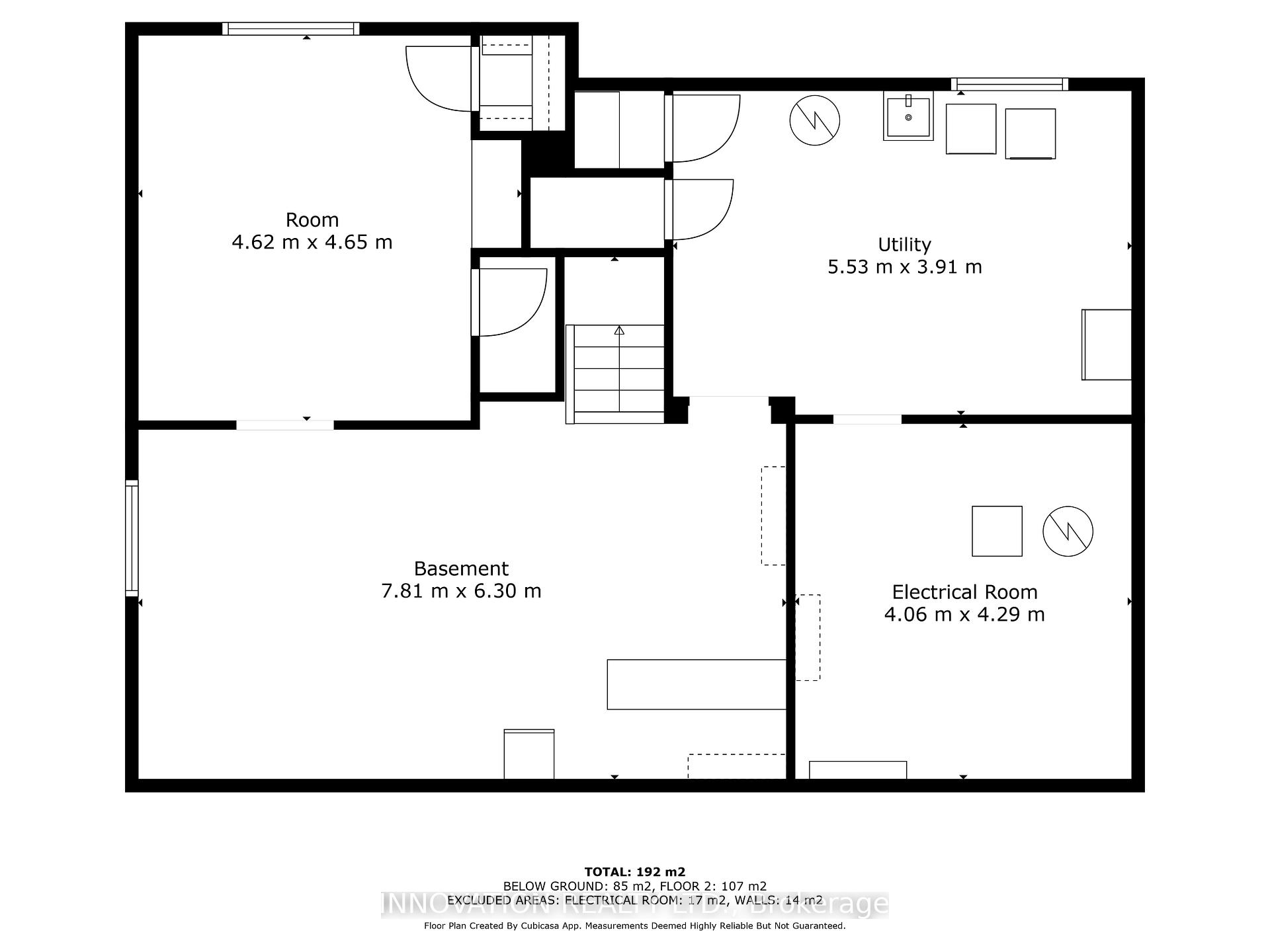
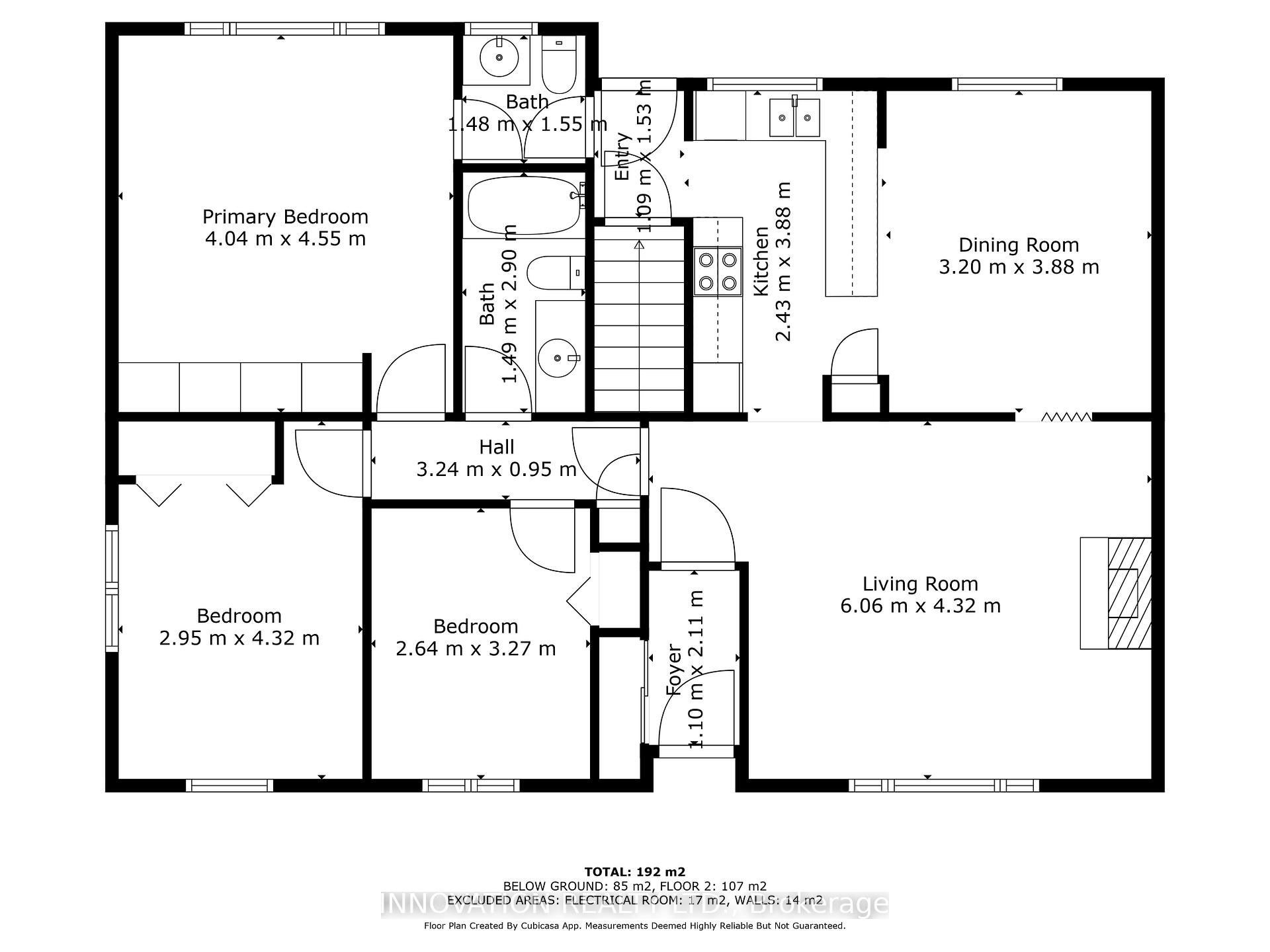









































| First time on market! This brick and stucco bungalow is ideally located on a quiet crescent in the highly sought after neighbourhood of Beacon Hill South. It's the perfect starter home or for those looking to downsize. The main floor features a sun filled living room with hardwood floors, wood fireplace, kitchen open to the dining area, 3 good sized bedrooms and a full family bath. The spacious primary bedroom offers double closets and cheater access to the adjacent 2 piece powder room. Enjoy the private hedged backyard with stone patio for summer entertaining! The spacious lower level is versatile, offering the perfect canvas to transform the space into whatever suits your needs i.e. entertainment area, play area, home gym, home office, etc. There is ample storage available in the laundry and utility rooms. This charming home is close to public transit, major shopping areas, schools, quick access to the highway and more! |
| Price | $650,000 |
| Taxes: | $4991.89 |
| Assessment Year: | 2024 |
| Occupancy: | Vacant |
| Address: | 1871 Greenacre Cres , Beacon Hill North - South and Area, K1J 6S7, Ottawa |
| Directions/Cross Streets: | Ogilvie Rd and Appleford St |
| Rooms: | 6 |
| Bedrooms: | 3 |
| Bedrooms +: | 0 |
| Family Room: | F |
| Basement: | Full |
| Level/Floor | Room | Length(ft) | Width(ft) | Descriptions | |
| Room 1 | Main | Living Ro | 19.88 | 14.17 | |
| Room 2 | Main | Dining Ro | 12.73 | 10.5 | |
| Room 3 | Main | Kitchen | 12.73 | 7.97 | |
| Room 4 | Main | Primary B | 14.92 | 13.25 | |
| Room 5 | Main | Bedroom 2 | 14.17 | 9.68 | |
| Room 6 | Main | Bedroom 3 | 10.73 | 8.66 | |
| Room 7 | Main | Powder Ro | 5.08 | 4.85 | |
| Room 8 | Main | Bathroom | 9.51 | 4.89 | |
| Room 9 | Basement | Family Ro | 25.62 | 20.66 | |
| Room 10 | Basement | Den | 15.25 | 15.15 | |
| Room 11 | Basement | Laundry | 18.14 | 12.82 | |
| Room 12 | Basement | Utility R | 14.07 | 13.32 | |
| Room 13 | Main | Foyer | 10.63 | 3.12 |
| Washroom Type | No. of Pieces | Level |
| Washroom Type 1 | 4 | Main |
| Washroom Type 2 | 2 | Main |
| Washroom Type 3 | 0 | |
| Washroom Type 4 | 0 | |
| Washroom Type 5 | 0 |
| Total Area: | 0.00 |
| Approximatly Age: | 51-99 |
| Property Type: | Detached |
| Style: | Bungalow |
| Exterior: | Brick, Stucco (Plaster) |
| Garage Type: | Attached |
| Drive Parking Spaces: | 1 |
| Pool: | None |
| Approximatly Age: | 51-99 |
| Approximatly Square Footage: | 1100-1500 |
| CAC Included: | N |
| Water Included: | N |
| Cabel TV Included: | N |
| Common Elements Included: | N |
| Heat Included: | N |
| Parking Included: | N |
| Condo Tax Included: | N |
| Building Insurance Included: | N |
| Fireplace/Stove: | Y |
| Heat Type: | Forced Air |
| Central Air Conditioning: | Central Air |
| Central Vac: | N |
| Laundry Level: | Syste |
| Ensuite Laundry: | F |
| Sewers: | Sewer |
$
%
Years
This calculator is for demonstration purposes only. Always consult a professional
financial advisor before making personal financial decisions.
| Although the information displayed is believed to be accurate, no warranties or representations are made of any kind. |
| INNOVATION REALTY LTD. |
- Listing -1 of 0
|
|

Hossein Vanishoja
Broker, ABR, SRS, P.Eng
Dir:
416-300-8000
Bus:
888-884-0105
Fax:
888-884-0106
| Book Showing | Email a Friend |
Jump To:
At a Glance:
| Type: | Freehold - Detached |
| Area: | Ottawa |
| Municipality: | Beacon Hill North - South and Area |
| Neighbourhood: | 2107 - Beacon Hill South |
| Style: | Bungalow |
| Lot Size: | x 100.00(Feet) |
| Approximate Age: | 51-99 |
| Tax: | $4,991.89 |
| Maintenance Fee: | $0 |
| Beds: | 3 |
| Baths: | 2 |
| Garage: | 0 |
| Fireplace: | Y |
| Air Conditioning: | |
| Pool: | None |
Locatin Map:
Payment Calculator:

Listing added to your favorite list
Looking for resale homes?

By agreeing to Terms of Use, you will have ability to search up to 303044 listings and access to richer information than found on REALTOR.ca through my website.


