$1,987,000
Available - For Sale
Listing ID: E12191675
100 Neville Park Boul , Toronto, M4E 3P8, Toronto
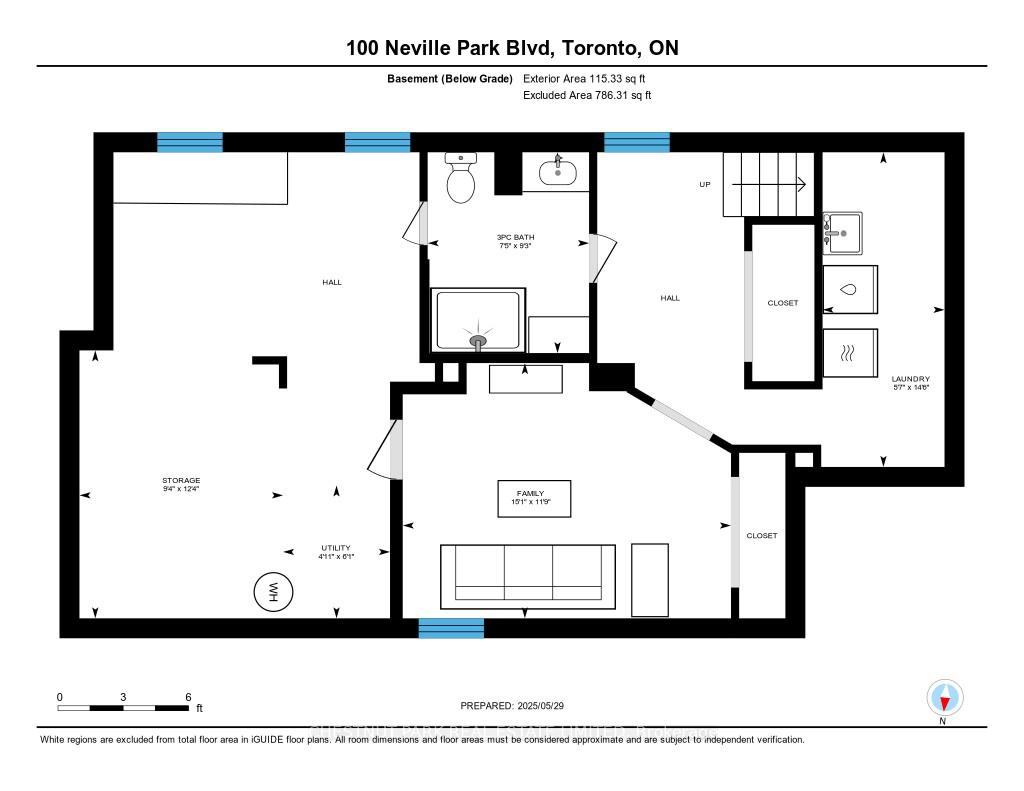
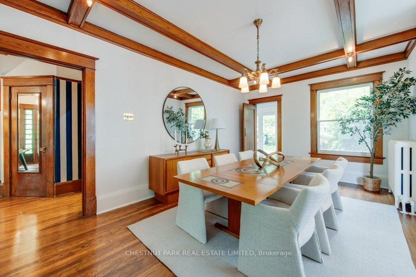
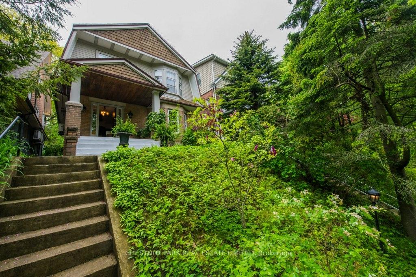
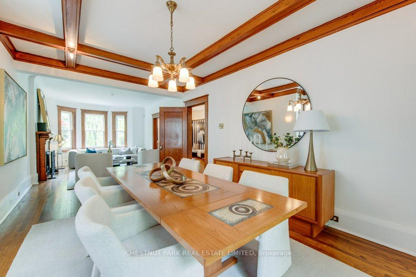
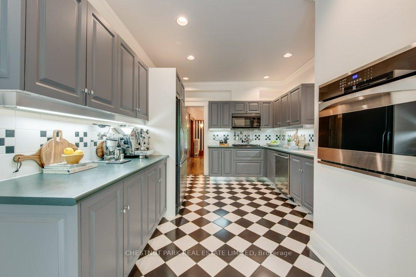
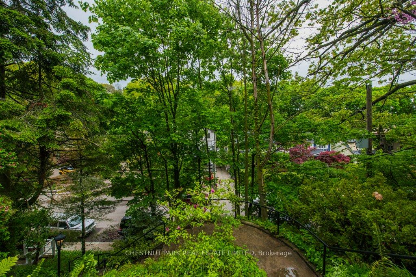
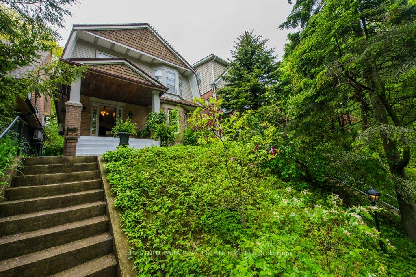
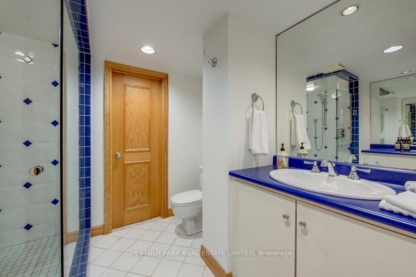
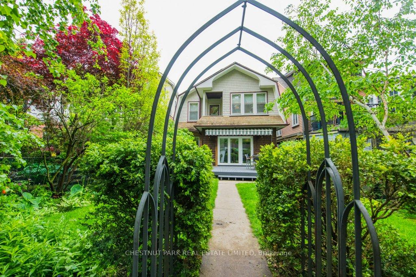
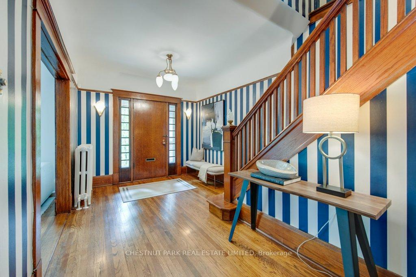
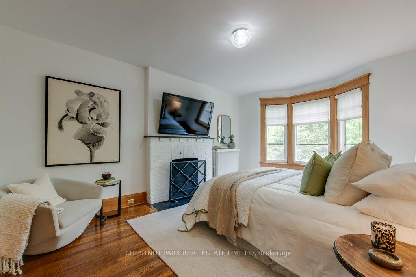
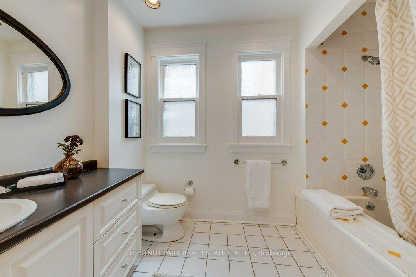
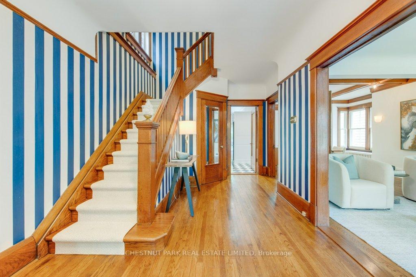
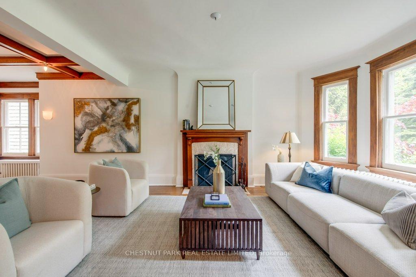
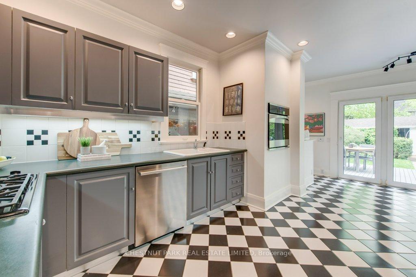
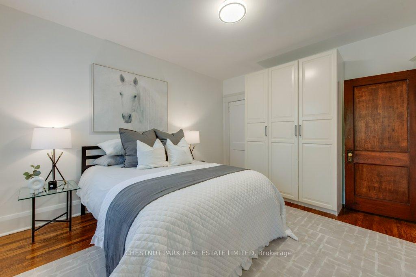
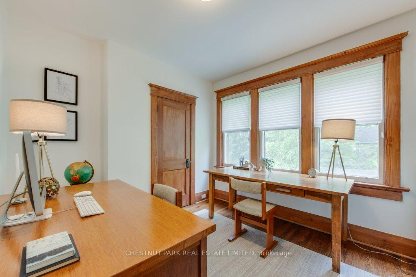
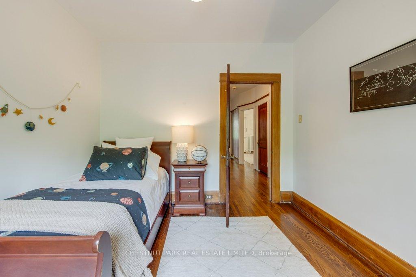
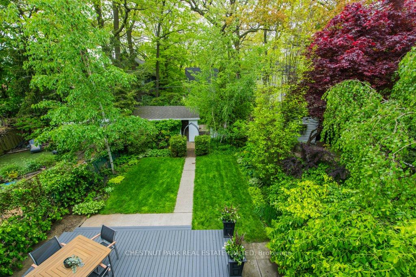
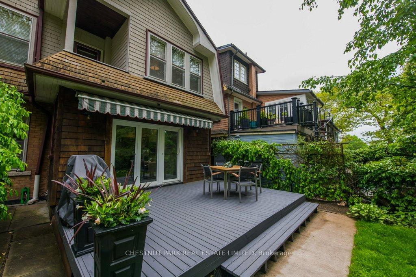
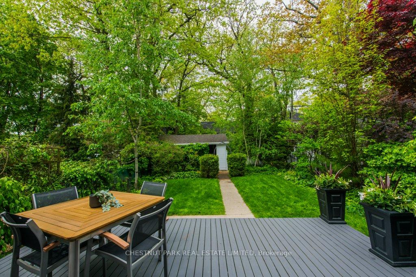
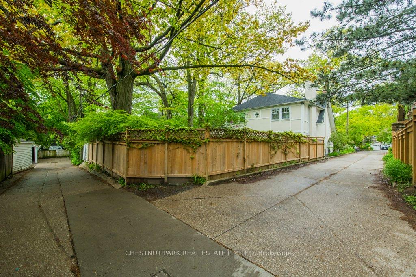
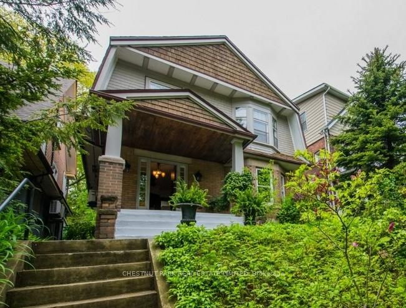
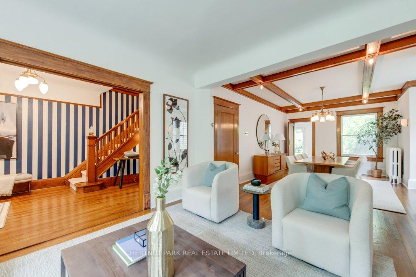
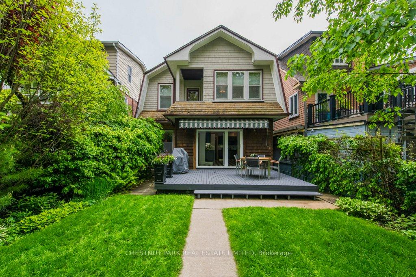
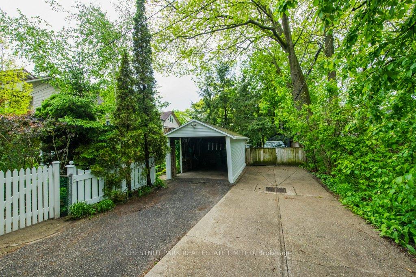
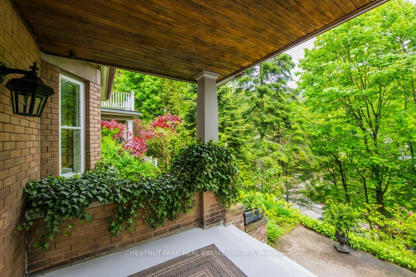
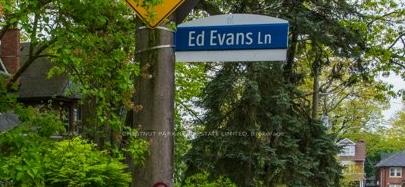
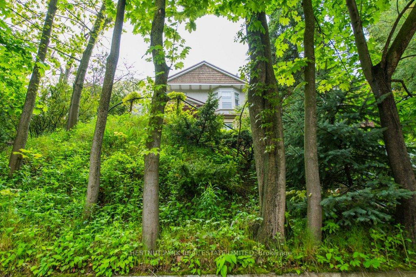
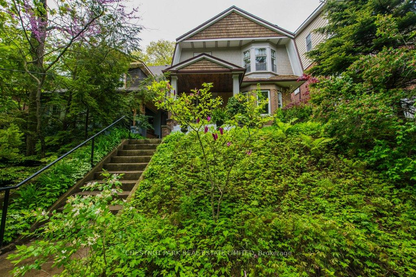






























| TUCKED HIGH AMONG THE TREES, THIS BEACH PROPERTY FEELS LIKE A SECRET. ACCESS THROUGH THE PRIVATE ED EVANS LANE (ENTERED FROM KINGSWOOD RD) SOON REVEALS A HIDDEN SANCTUARY WITH TREE TOP VIEWS. THIS DETACHED 4 BEDROOM FEEL GOOD HOME HAS EXPANSIVE PRINCIPAL ROOMS, A WOOD BURNING FIREPLACE AND A WALL OF GLASS DOORS THAT LEADS TO A LARGE DECK, LUSH GARDENS AND PARKING. A FAMILY-SIZE EAT-IN KITCHEN AND A 2 PIECE POWDER ROOM COMPLETE THE MAIN FLOOR. FOUR SPACIOUS BEDROOMS, WITH VIEWS OF THE TREETOPS AND A LARGE FAMILY BATHROOM, DEFINE THE UPPER LEVEL. THE LOWER LEVEL HAS A SEPARATE ENTRANCE TO A FAMILY ROOM AND FULL BATH. AMPLE, THOUGHTFULLY ARRANGED STORAGE ADDS TO THE COMFORT AND PRACTICALITY OF EVERYDAY FAMILY LIFE. THE DESIRABLE SCHOOL CATCHMENT AREA INCLUDES BALMY BEACH AND ST. DENIS ELEMENTARY SCHOOLS AND MALVERN COLLEGIATE. SETTINGS LIKE THIS DON'T COME ALONG OFTEN. IT DOESN'T GET MUCH BETTER THAN THIS. |
| Price | $1,987,000 |
| Taxes: | $8834.00 |
| Assessment Year: | 2024 |
| Occupancy: | Owner |
| Address: | 100 Neville Park Boul , Toronto, M4E 3P8, Toronto |
| Directions/Cross Streets: | Queen/Kingswood |
| Rooms: | 7 |
| Rooms +: | 1 |
| Bedrooms: | 4 |
| Bedrooms +: | 0 |
| Family Room: | F |
| Basement: | Partially Fi, Separate Ent |
| Level/Floor | Room | Length(ft) | Width(ft) | Descriptions | |
| Room 1 | Main | Foyer | 12 | 13.09 | Hardwood Floor, 2 Pc Bath |
| Room 2 | Main | Living Ro | 17.38 | 12.17 | Hardwood Floor, Fireplace, Open Concept |
| Room 3 | Main | Dining Ro | 18.2 | 13.42 | Hardwood Floor, Bay Window, Beamed Ceilings |
| Room 4 | Main | Kitchen | 19.68 | 12.14 | Eat-in Kitchen, Ceramic Floor, W/O To Garden |
| Room 5 | Second | Primary B | 17.38 | 12.04 | Hardwood Floor, Fireplace, Closet |
| Room 6 | Second | Bedroom 2 | 11.45 | 10.5 | Hardwood Floor, Closet |
| Room 7 | Second | Bedroom 3 | 13.94 | 11.97 | Hardwood Floor, Closet, Juliette Balcony |
| Room 8 | Second | Bedroom 4 | 12.46 | 11.12 | Hardwood Floor, Closet, Overlooks Backyard |
| Room 9 | Basement | Family Ro | 14.99 | 11.91 | Broadloom, Closet |
| Room 10 | Basement | Laundry | 5.67 | 14.6 | Laundry Sink, B/I Shelves |
| Room 11 | Basement | Workshop | 9.38 | 12.4 |
| Washroom Type | No. of Pieces | Level |
| Washroom Type 1 | 2 | Main |
| Washroom Type 2 | 4 | Second |
| Washroom Type 3 | 3 | Basement |
| Washroom Type 4 | 0 | |
| Washroom Type 5 | 0 |
| Total Area: | 0.00 |
| Approximatly Age: | 100+ |
| Property Type: | Detached |
| Style: | 2-Storey |
| Exterior: | Brick |
| Garage Type: | Detached |
| Drive Parking Spaces: | 1 |
| Pool: | None |
| Approximatly Age: | 100+ |
| Approximatly Square Footage: | 1500-2000 |
| Property Features: | Beach, Cul de Sac/Dead En |
| CAC Included: | N |
| Water Included: | N |
| Cabel TV Included: | N |
| Common Elements Included: | N |
| Heat Included: | N |
| Parking Included: | N |
| Condo Tax Included: | N |
| Building Insurance Included: | N |
| Fireplace/Stove: | Y |
| Heat Type: | Water |
| Central Air Conditioning: | Wall Unit(s |
| Central Vac: | Y |
| Laundry Level: | Syste |
| Ensuite Laundry: | F |
| Elevator Lift: | False |
| Sewers: | Sewer |
| Utilities-Cable: | Y |
| Utilities-Hydro: | Y |
$
%
Years
This calculator is for demonstration purposes only. Always consult a professional
financial advisor before making personal financial decisions.
| Although the information displayed is believed to be accurate, no warranties or representations are made of any kind. |
| CHESTNUT PARK REAL ESTATE LIMITED |
- Listing -1 of 0
|
|

Hossein Vanishoja
Broker, ABR, SRS, P.Eng
Dir:
416-300-8000
Bus:
888-884-0105
Fax:
888-884-0106
| Virtual Tour | Book Showing | Email a Friend |
Jump To:
At a Glance:
| Type: | Freehold - Detached |
| Area: | Toronto |
| Municipality: | Toronto E02 |
| Neighbourhood: | The Beaches |
| Style: | 2-Storey |
| Lot Size: | x 127.64(Feet) |
| Approximate Age: | 100+ |
| Tax: | $8,834 |
| Maintenance Fee: | $0 |
| Beds: | 4 |
| Baths: | 3 |
| Garage: | 0 |
| Fireplace: | Y |
| Air Conditioning: | |
| Pool: | None |
Locatin Map:
Payment Calculator:

Listing added to your favorite list
Looking for resale homes?

By agreeing to Terms of Use, you will have ability to search up to 303044 listings and access to richer information than found on REALTOR.ca through my website.


