$969,000
Available - For Sale
Listing ID: N12216086
224 Appleton Cour , Newmarket, L3Y 0B8, York
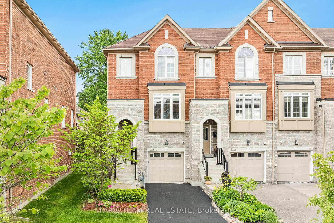

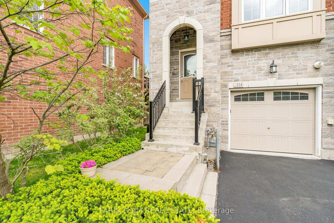
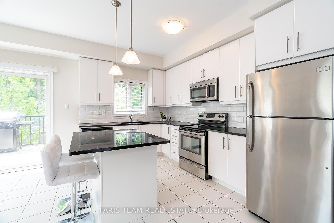
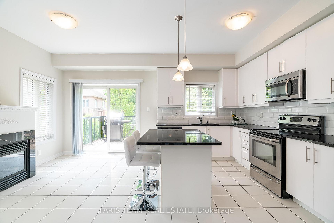
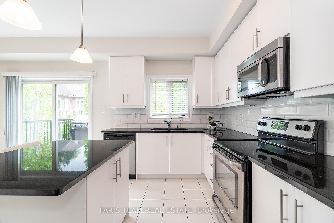

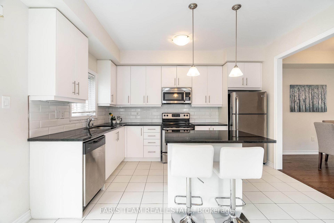
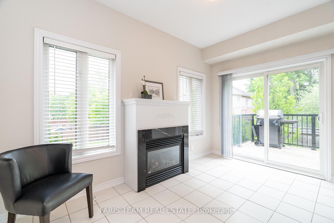
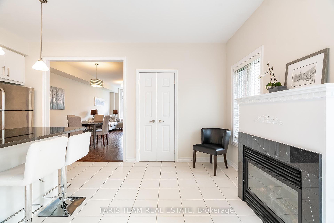
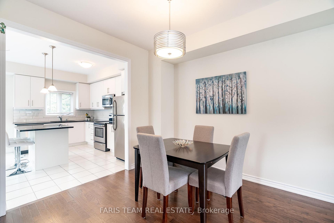
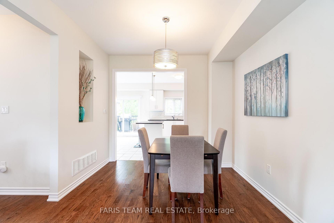
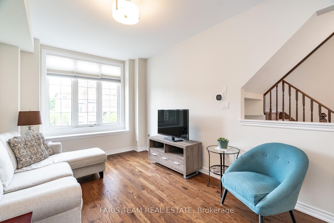
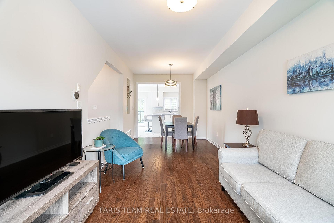
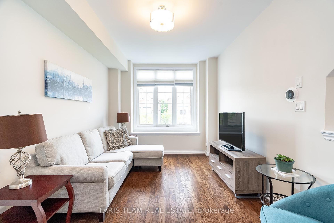
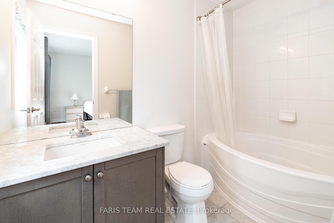
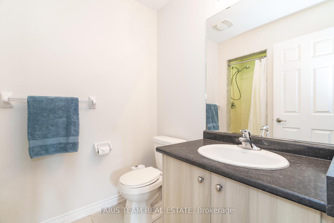
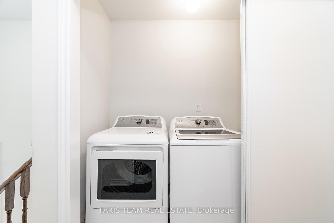
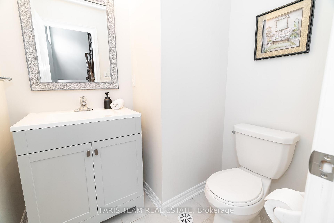
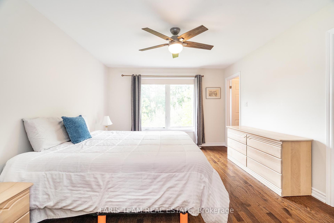
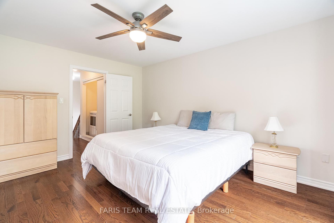
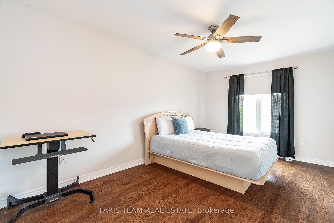
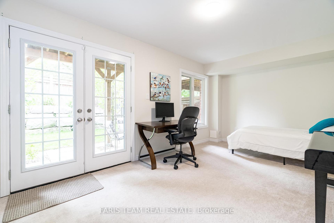
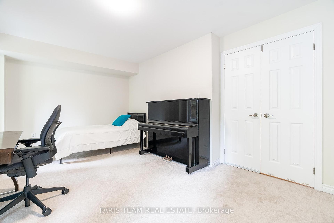
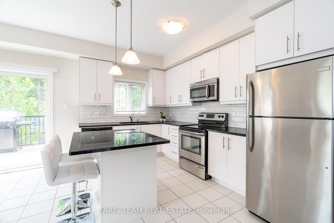
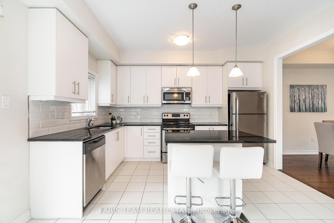
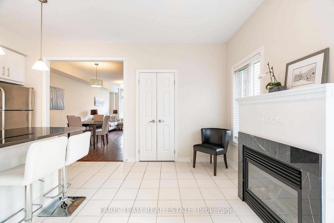
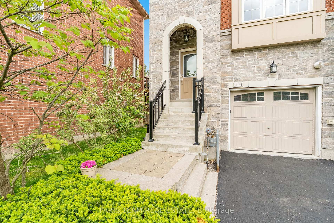
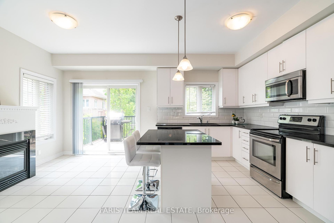
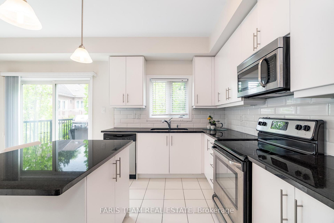
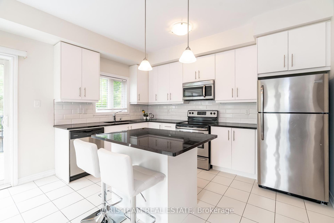
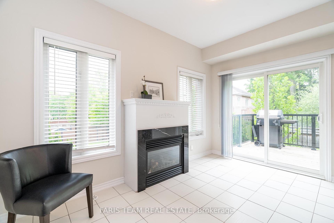
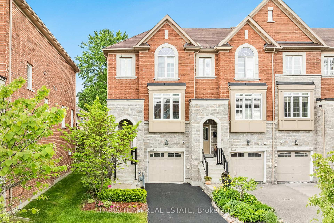
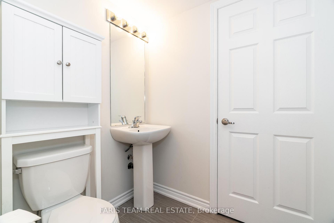
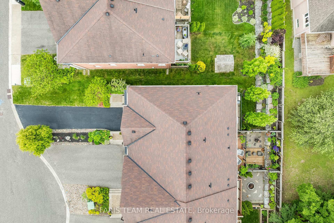
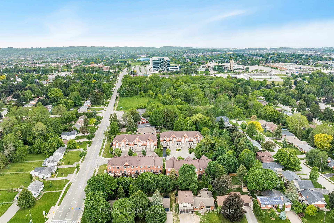

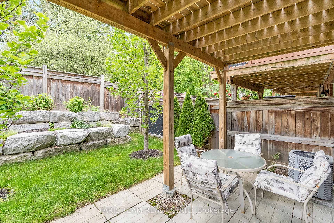
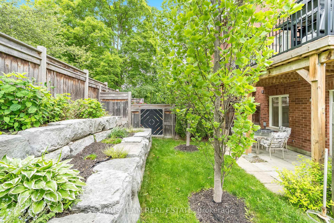
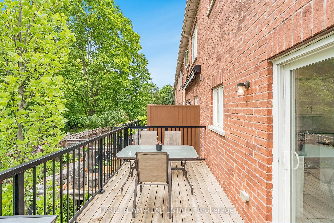
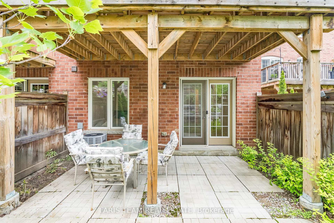
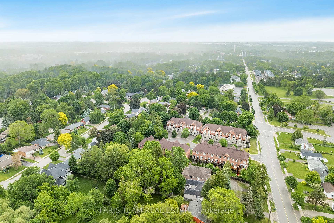
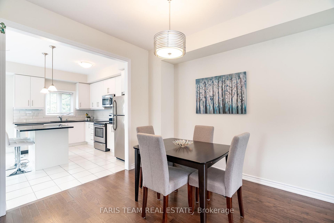
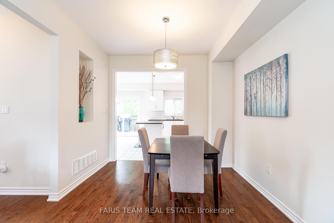
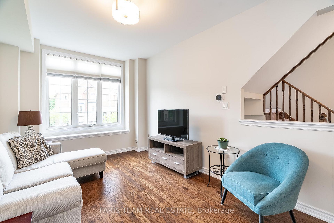
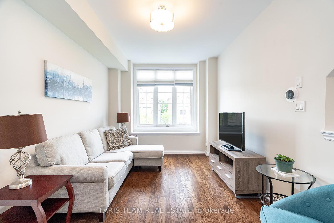
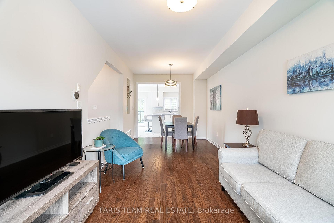
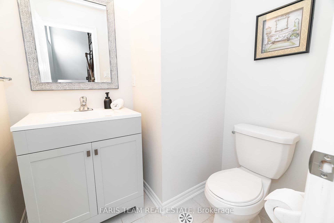
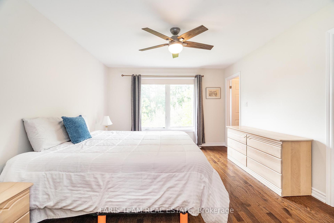
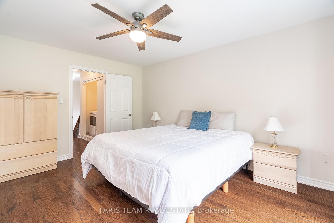
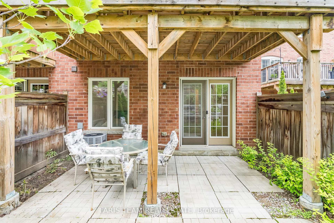
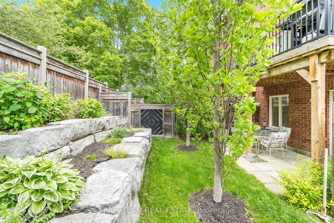
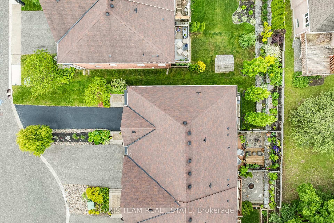
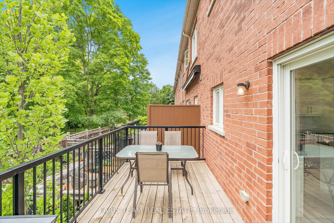
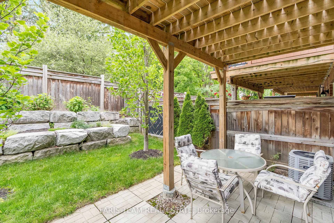
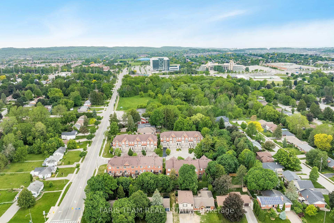
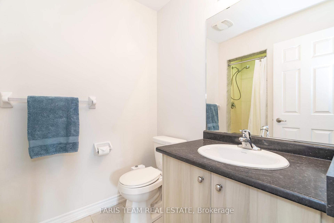

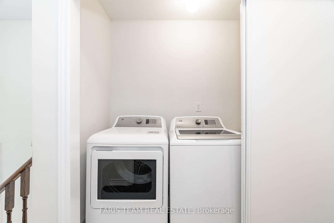
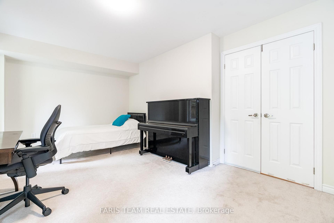
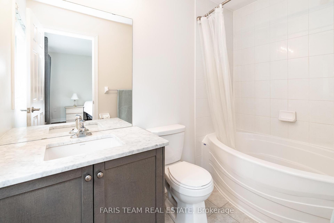
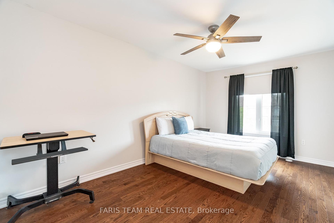
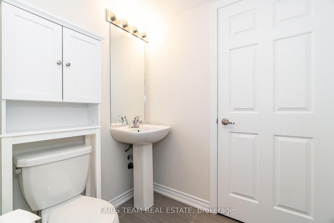
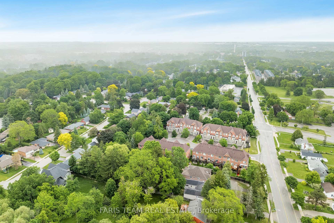
































































| Top 5 Reasons You Will Love This Home: 1) Tucked away on a quiet court and bordered by lush mature trees, this executive end-unit freehold townhome offers rare privacy and a premium setting; with its prime lot and tranquil surroundings, its a true hidden gem in the heart of Newmarket 2) Upstairs, two generously sized bedrooms each enjoy their own ensuite privileges, creating an ideal layout for guests, older children, or multigenerational living arrangements with added privacy 3) The finished walkout lower level provides the flexibility of a third bedroom or a cozy family space, complete with French doors that open to the beautifully landscaped yard that feels like a peaceful retreat 4) Built with high end materials and high efficiency heating system, this home has lower than average utility costs, excellent soundproofing and beautiful finishings 5) Perfectly positioned just minutes from transit, charming Main Street, Pickering College, and Upper Canada Mall, this home blends nature, comfort, and convenience in one thoughtful package. 1,841 above grade sq.ft. Visit our website for more detailed information. |
| Price | $969,000 |
| Taxes: | $4698.99 |
| Occupancy: | Owner |
| Address: | 224 Appleton Cour , Newmarket, L3Y 0B8, York |
| Acreage: | < .50 |
| Directions/Cross Streets: | Eagle St/Appleton Ct |
| Rooms: | 6 |
| Bedrooms: | 3 |
| Bedrooms +: | 0 |
| Family Room: | F |
| Basement: | Full, Finished wit |
| Level/Floor | Room | Length(ft) | Width(ft) | Descriptions | |
| Room 1 | Main | Kitchen | 17.35 | 13.05 | Eat-in Kitchen, Ceramic Floor, W/O To Deck |
| Room 2 | Main | Dining Ro | 9.94 | 9.81 | Hardwood Floor, Open Concept |
| Room 3 | Main | Living Ro | 13.55 | 9.94 | Hardwood Floor, Window, Open Concept |
| Room 4 | Second | Primary B | 14.66 | 11.84 | 4 Pc Ensuite, Hardwood Floor, Walk-In Closet(s) |
| Room 5 | Second | Bedroom | 18.27 | 9.94 | 3 Pc Ensuite, Hardwood Floor, Walk-In Closet(s) |
| Room 6 | Lower | Bedroom | 17.22 | 11.28 | Large Window, W/O To Patio |
| Washroom Type | No. of Pieces | Level |
| Washroom Type 1 | 2 | Main |
| Washroom Type 2 | 3 | Second |
| Washroom Type 3 | 4 | Second |
| Washroom Type 4 | 2 | Lower |
| Washroom Type 5 | 0 |
| Total Area: | 0.00 |
| Approximatly Age: | 6-15 |
| Property Type: | Att/Row/Townhouse |
| Style: | 2-Storey |
| Exterior: | Brick, Stone |
| Garage Type: | Attached |
| (Parking/)Drive: | Private Tr |
| Drive Parking Spaces: | 3 |
| Park #1 | |
| Parking Type: | Private Tr |
| Park #2 | |
| Parking Type: | Private Tr |
| Pool: | None |
| Approximatly Age: | 6-15 |
| Approximatly Square Footage: | 1500-2000 |
| Property Features: | Cul de Sac/D |
| CAC Included: | N |
| Water Included: | N |
| Cabel TV Included: | N |
| Common Elements Included: | N |
| Heat Included: | N |
| Parking Included: | N |
| Condo Tax Included: | N |
| Building Insurance Included: | N |
| Fireplace/Stove: | Y |
| Heat Type: | Forced Air |
| Central Air Conditioning: | Central Air |
| Central Vac: | N |
| Laundry Level: | Syste |
| Ensuite Laundry: | F |
| Sewers: | Sewer |
$
%
Years
This calculator is for demonstration purposes only. Always consult a professional
financial advisor before making personal financial decisions.
| Although the information displayed is believed to be accurate, no warranties or representations are made of any kind. |
| FARIS TEAM REAL ESTATE |
- Listing -1 of 0
|
|

Hossein Vanishoja
Broker, ABR, SRS, P.Eng
Dir:
416-300-8000
Bus:
888-884-0105
Fax:
888-884-0106
| Virtual Tour | Book Showing | Email a Friend |
Jump To:
At a Glance:
| Type: | Freehold - Att/Row/Townhouse |
| Area: | York |
| Municipality: | Newmarket |
| Neighbourhood: | Central Newmarket |
| Style: | 2-Storey |
| Lot Size: | x 100.69(Feet) |
| Approximate Age: | 6-15 |
| Tax: | $4,698.99 |
| Maintenance Fee: | $0 |
| Beds: | 3 |
| Baths: | 4 |
| Garage: | 0 |
| Fireplace: | Y |
| Air Conditioning: | |
| Pool: | None |
Locatin Map:
Payment Calculator:

Listing added to your favorite list
Looking for resale homes?

By agreeing to Terms of Use, you will have ability to search up to 303044 listings and access to richer information than found on REALTOR.ca through my website.


