$615,900
Available - For Sale
Listing ID: W12186514
405 Dundas Stre West , Oakville, L6M 4P9, Halton

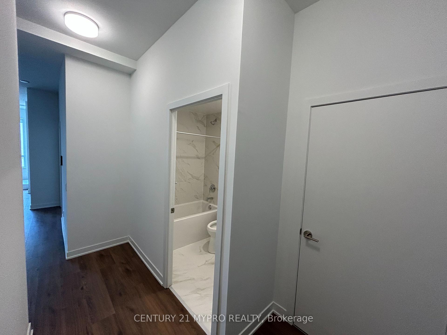
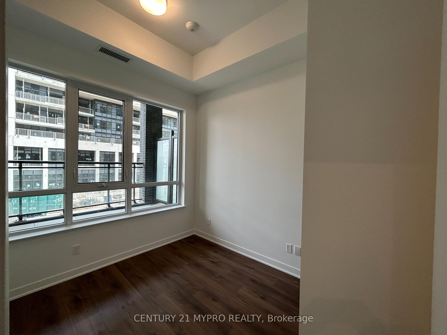
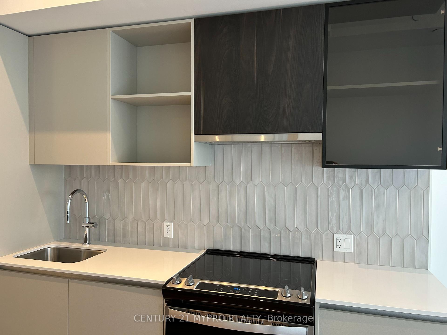
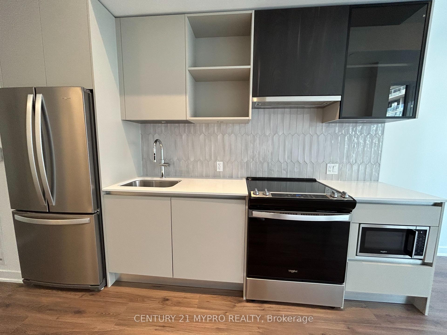
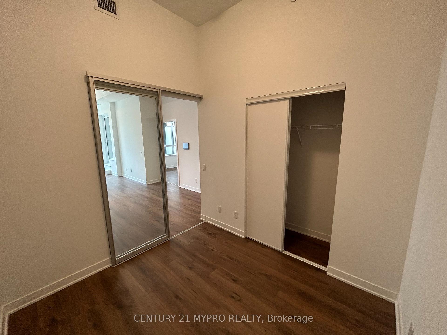
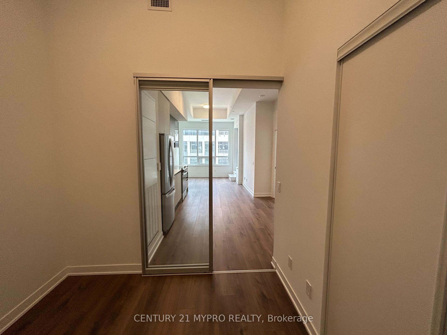
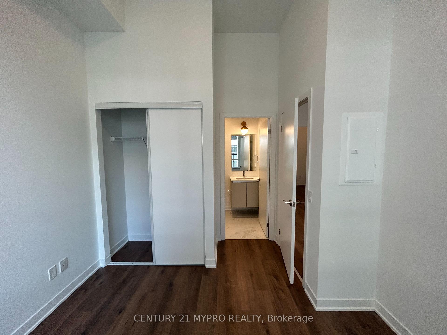
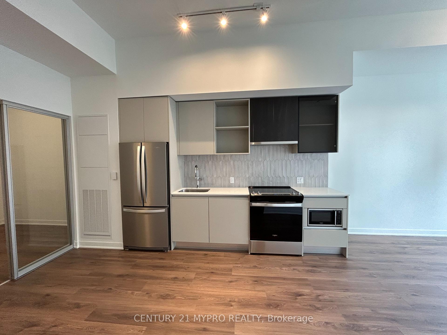
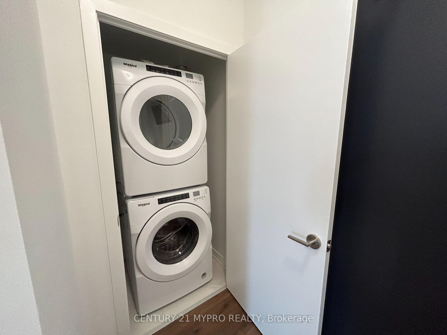
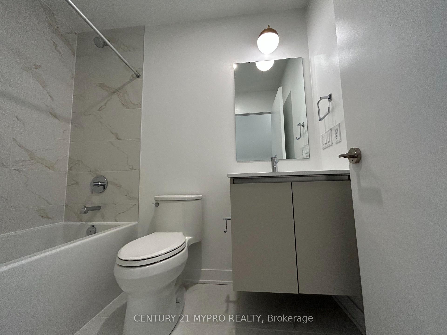
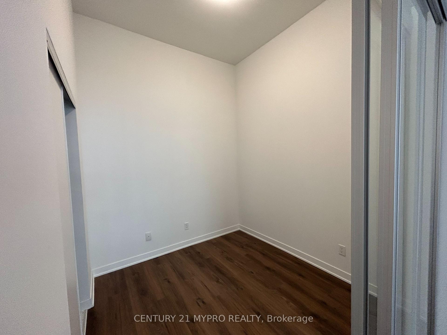
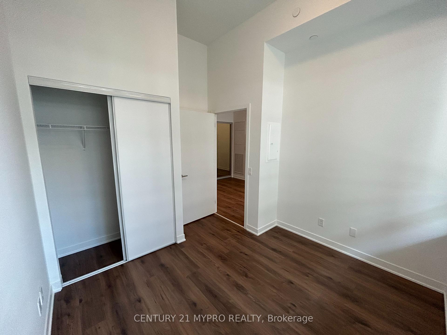
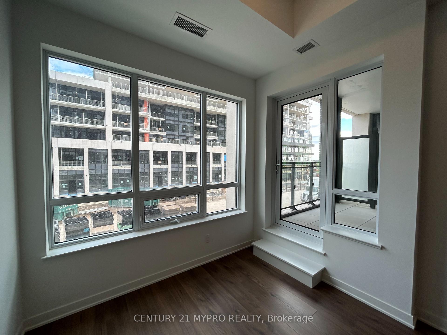
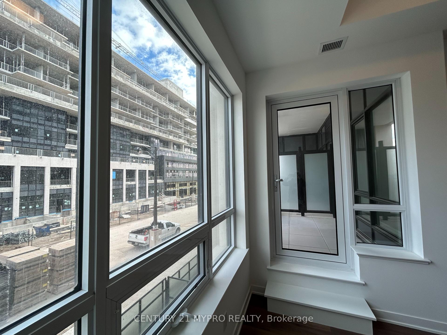
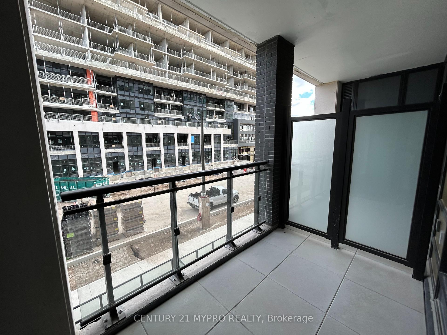
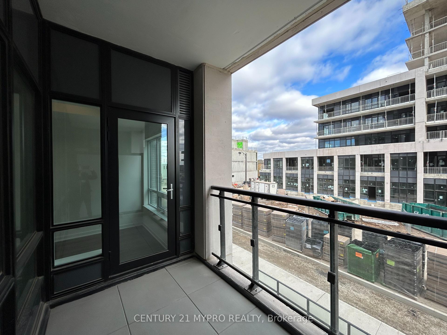
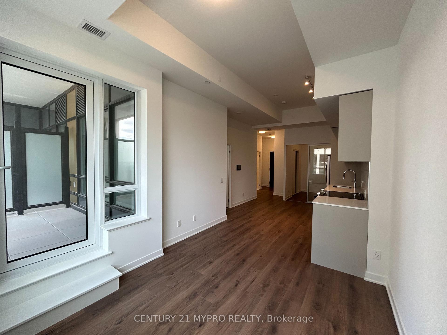
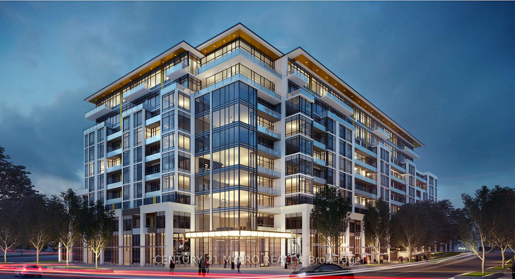
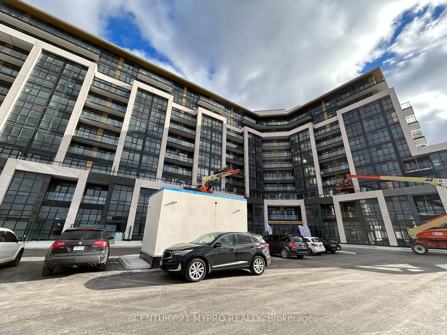
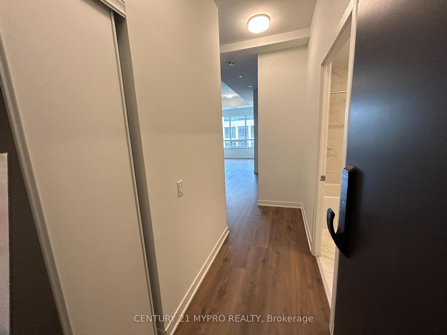
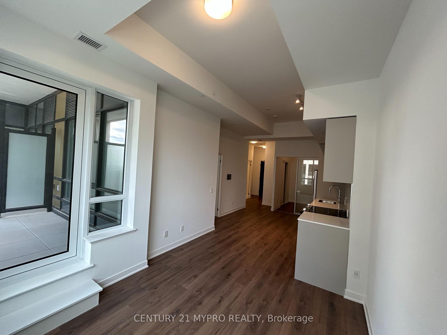
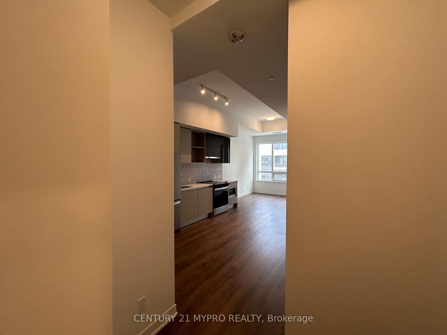
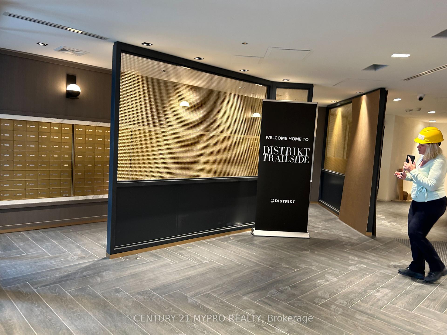

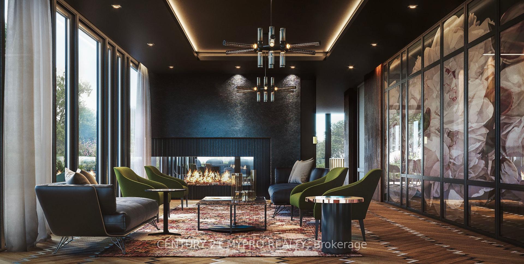
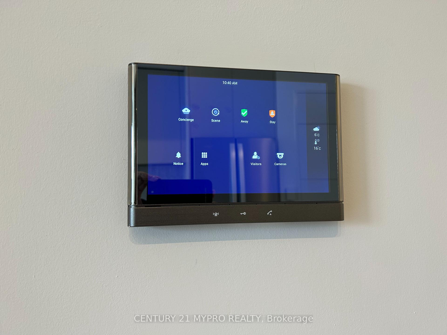





























| Experience the perfect blend of timeless elegance and modern convenience in one of Oakville's most coveted new communities, this is a residence defined by sophistication and serenity with every detail thoughtfully curated to elevate modern living. Surrounded by breathtaking ravines and lush parklands, this is a place where architectural brilliance meets natural beauty.Enjoy seamless access to top-tier transit, steps from acclaimed restaurants, premier shopping,and the shimmering shores of Lake Ontario. Families will thrive with proximity to some of the regions finest public and private schools all within reach of your front door. |
| Price | $615,900 |
| Taxes: | $2729.25 |
| Occupancy: | Tenant |
| Address: | 405 Dundas Stre West , Oakville, L6M 4P9, Halton |
| Postal Code: | L6M 4P9 |
| Province/State: | Halton |
| Directions/Cross Streets: | Neyagawa Blvd. & Dundas St. W |
| Level/Floor | Room | Length(ft) | Width(ft) | Descriptions | |
| Room 1 | Flat | Kitchen | 10.59 | 11.51 | Laminate, Stainless Steel Appl, Backsplash |
| Room 2 | Flat | Dining Ro | 10 | 12.07 | Laminate, Combined w/Living |
| Room 3 | Flat | Living Ro | 10 | 12.07 | Laminate, Large Window, W/O To Balcony |
| Room 4 | Flat | Primary B | 10.07 | 8.07 | Laminate, Ensuite Bath, Large Window |
| Room 5 | Flat | Bedroom 2 | 8.33 | 8.99 | Laminate, Large Closet, Sliding Doors |
| Washroom Type | No. of Pieces | Level |
| Washroom Type 1 | 4 | Flat |
| Washroom Type 2 | 3 | Flat |
| Washroom Type 3 | 0 | |
| Washroom Type 4 | 0 | |
| Washroom Type 5 | 0 |
| Total Area: | 0.00 |
| Sprinklers: | Conc |
| Washrooms: | 2 |
| Heat Type: | Forced Air |
| Central Air Conditioning: | Central Air |
$
%
Years
This calculator is for demonstration purposes only. Always consult a professional
financial advisor before making personal financial decisions.
| Although the information displayed is believed to be accurate, no warranties or representations are made of any kind. |
| CENTURY 21 MYPRO REALTY |
- Listing -1 of 0
|
|

Hossein Vanishoja
Broker, ABR, SRS, P.Eng
Dir:
416-300-8000
Bus:
888-884-0105
Fax:
888-884-0106
| Book Showing | Email a Friend |
Jump To:
At a Glance:
| Type: | Com - Condo Apartment |
| Area: | Halton |
| Municipality: | Oakville |
| Neighbourhood: | 1040 - OA Rural Oakville |
| Style: | Apartment |
| Lot Size: | x 0.00() |
| Approximate Age: | |
| Tax: | $2,729.25 |
| Maintenance Fee: | $561.18 |
| Beds: | 2 |
| Baths: | 2 |
| Garage: | 0 |
| Fireplace: | N |
| Air Conditioning: | |
| Pool: |
Locatin Map:
Payment Calculator:

Listing added to your favorite list
Looking for resale homes?

By agreeing to Terms of Use, you will have ability to search up to 303044 listings and access to richer information than found on REALTOR.ca through my website.


