$340,000
Available - For Sale
Listing ID: X12208492
627 Old Bogart Road , Tweed, K0K 3J0, Hastings

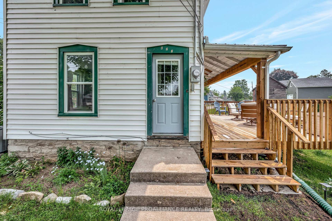
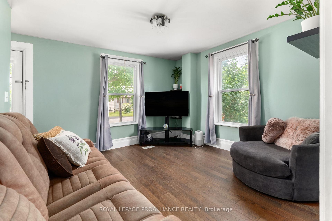
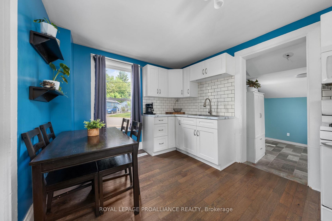
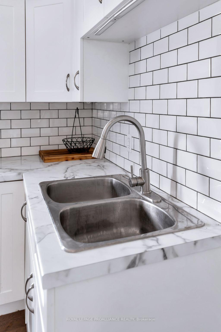

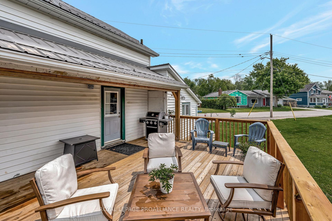
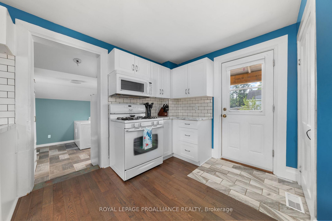
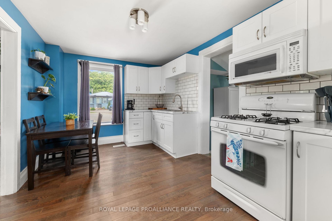
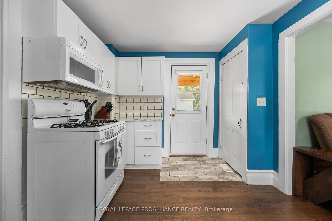
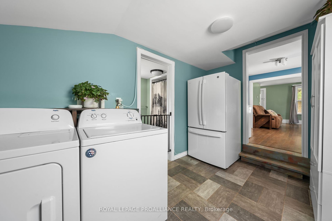
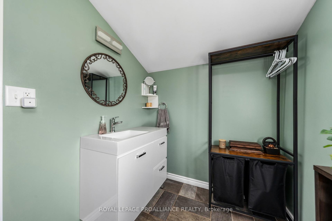

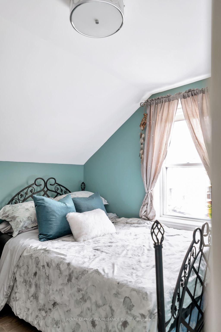
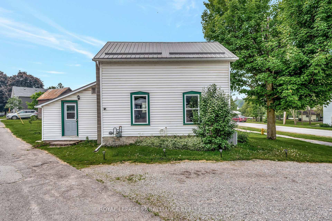
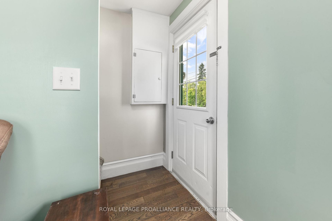
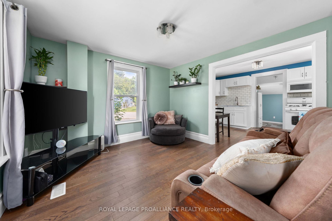
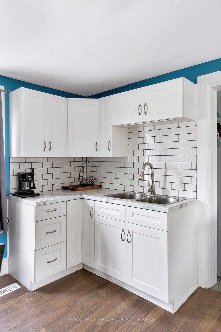
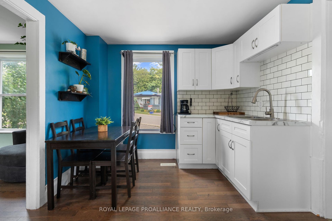
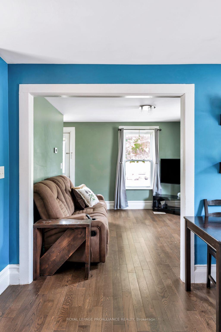
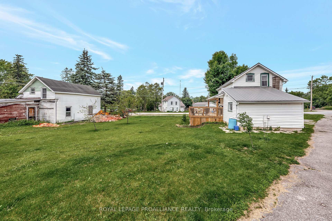
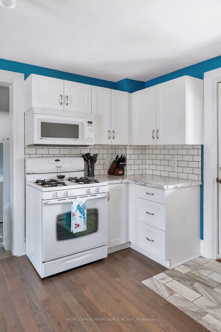
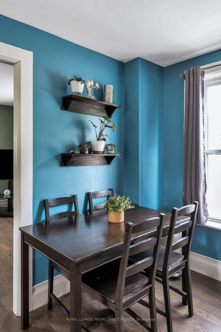
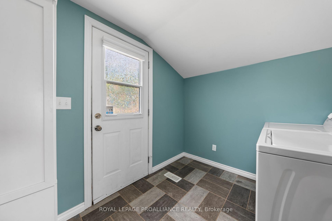
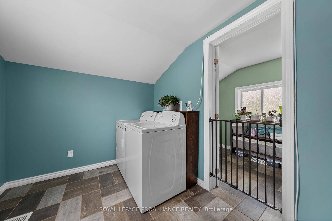
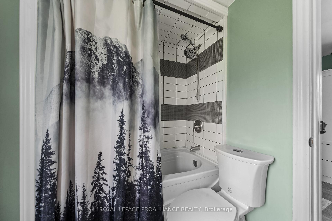
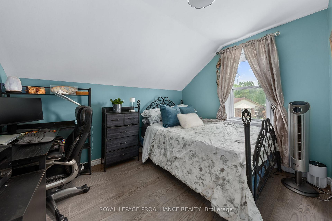
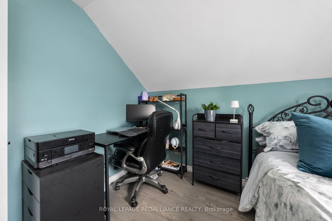
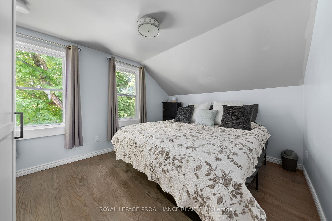
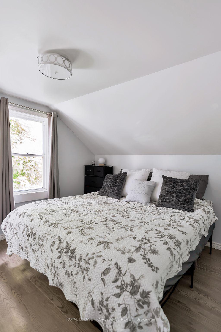
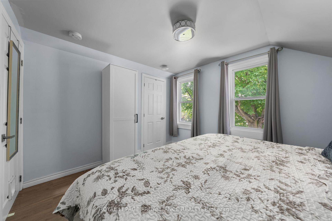

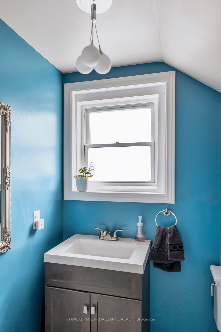
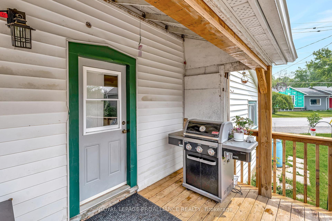
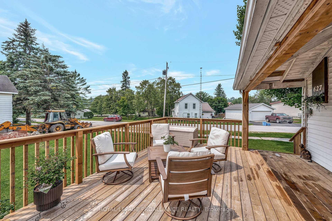
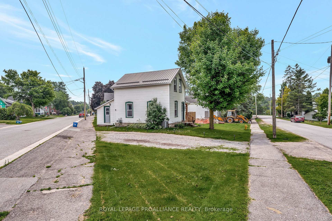
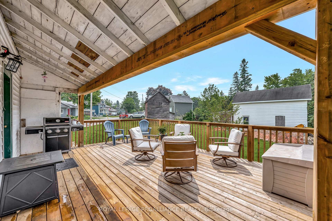
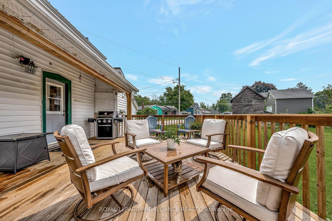

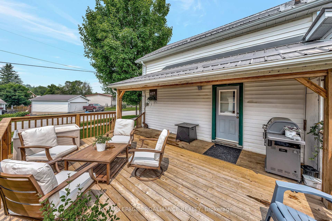
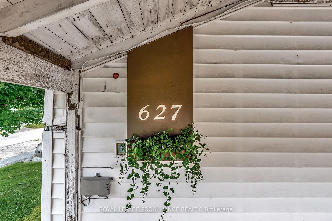

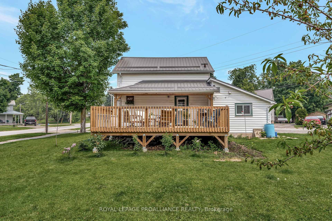
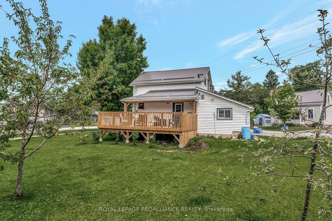
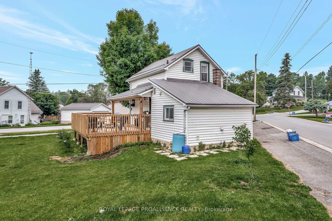
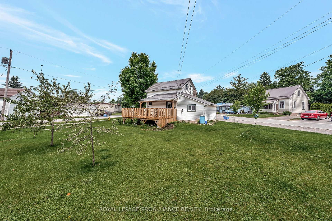
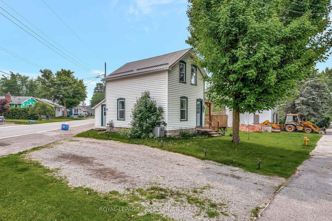
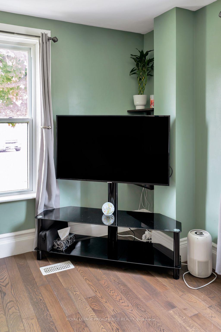
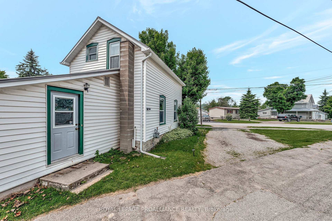
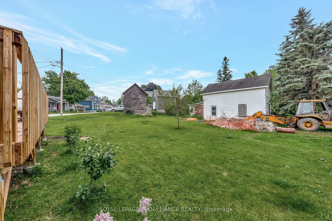
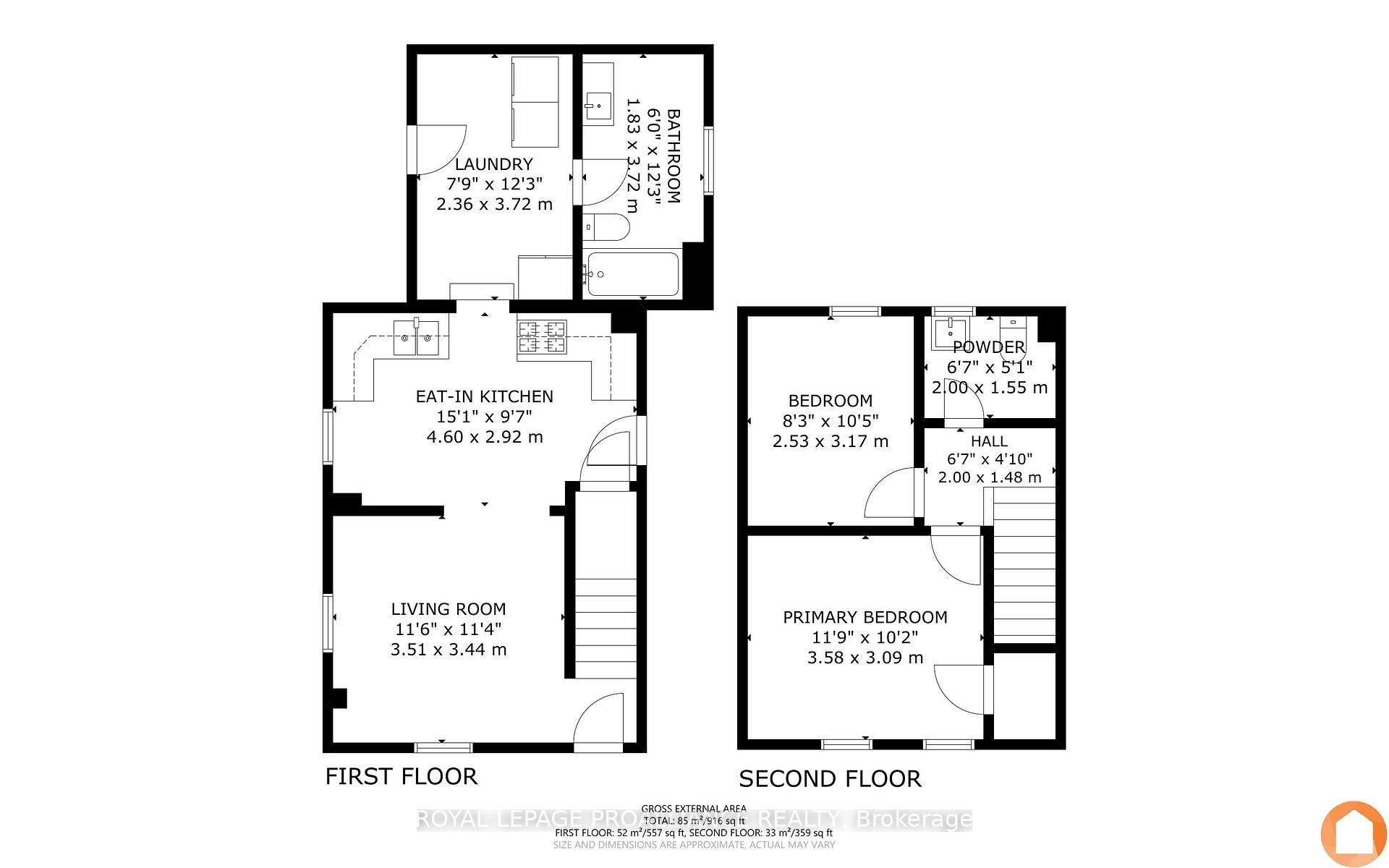
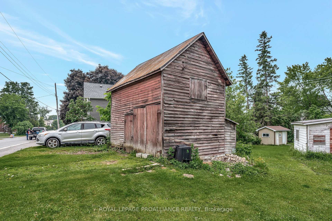




















































| Nestled on a peaceful corner lot in the heart of the Village of Tweed, this cute 916 SF, 2-story home is ready for you to start your story! Fully renovated, it blends cozy charm with modern essentials, perfect for first-time buyers craving a serene yet convenient small-town lifestyle on municipal water and sewer. The smart layout maximizes every square foot, beginning with a generous laundry/mudroom, a spacious 4-pc bathroom, and a stunning new walk-out deck off the kitchen ideal for morning tea or summer BBQs. Upstairs, two bright bedrooms, filled with natural light from large windows, offer cozy retreats, complemented by a convenient 2-pc bathroom. Set on a large corner lot, the property includes a vintage barn-garage, a weathered gem for parking, storage, or your next DIY project. No updates needed, just unpack and make this perfect home yours! [Features: new kitchen, new bathrooms, additional insulation, flooring throughout, steel roof, windows/ gas furnace (2013) on demand water heater (2019). Home inspection from June 2025 available] |
| Price | $340,000 |
| Taxes: | $1467.15 |
| Assessment Year: | 2025 |
| Occupancy: | Owner |
| Address: | 627 Old Bogart Road , Tweed, K0K 3J0, Hastings |
| Acreage: | < .50 |
| Directions/Cross Streets: | Victoria Street ( just south or Tim Horton's) |
| Rooms: | 7 |
| Bedrooms: | 2 |
| Bedrooms +: | 0 |
| Family Room: | T |
| Basement: | Exposed Rock, Unfinished |
| Level/Floor | Room | Length(ft) | Width(ft) | Descriptions | |
| Room 1 | Main | Living Ro | 11.51 | 11.28 | |
| Room 2 | Main | Kitchen | 15.09 | 9.58 | |
| Room 3 | Main | Laundry | 7.74 | 12.2 | |
| Room 4 | Main | Bathroom | 6 | 12.2 | |
| Room 5 | Second | Other | 6.56 | 4.85 | |
| Room 6 | Second | Bathroom | 6.56 | 5.08 | |
| Room 7 | Second | Primary B | 11.74 | 10.14 | |
| Room 8 | Second | Bedroom | 8.3 | 10.4 |
| Washroom Type | No. of Pieces | Level |
| Washroom Type 1 | 2 | Second |
| Washroom Type 2 | 4 | Main |
| Washroom Type 3 | 0 | |
| Washroom Type 4 | 0 | |
| Washroom Type 5 | 0 |
| Total Area: | 0.00 |
| Approximatly Age: | 100+ |
| Property Type: | Detached |
| Style: | 2-Storey |
| Exterior: | Vinyl Siding |
| Garage Type: | Detached |
| (Parking/)Drive: | Private |
| Drive Parking Spaces: | 2 |
| Park #1 | |
| Parking Type: | Private |
| Park #2 | |
| Parking Type: | Private |
| Pool: | None |
| Approximatly Age: | 100+ |
| Approximatly Square Footage: | 700-1100 |
| Property Features: | Beach, Campground |
| CAC Included: | N |
| Water Included: | N |
| Cabel TV Included: | N |
| Common Elements Included: | N |
| Heat Included: | N |
| Parking Included: | N |
| Condo Tax Included: | N |
| Building Insurance Included: | N |
| Fireplace/Stove: | N |
| Heat Type: | Forced Air |
| Central Air Conditioning: | Central Air |
| Central Vac: | N |
| Laundry Level: | Syste |
| Ensuite Laundry: | F |
| Sewers: | Sewer |
| Utilities-Cable: | Y |
| Utilities-Hydro: | Y |
$
%
Years
This calculator is for demonstration purposes only. Always consult a professional
financial advisor before making personal financial decisions.
| Although the information displayed is believed to be accurate, no warranties or representations are made of any kind. |
| ROYAL LEPAGE PROALLIANCE REALTY |
- Listing -1 of 0
|
|

Hossein Vanishoja
Broker, ABR, SRS, P.Eng
Dir:
416-300-8000
Bus:
888-884-0105
Fax:
888-884-0106
| Book Showing | Email a Friend |
Jump To:
At a Glance:
| Type: | Freehold - Detached |
| Area: | Hastings |
| Municipality: | Tweed |
| Neighbourhood: | Tweed (Village) |
| Style: | 2-Storey |
| Lot Size: | x 146.63(Feet) |
| Approximate Age: | 100+ |
| Tax: | $1,467.15 |
| Maintenance Fee: | $0 |
| Beds: | 2 |
| Baths: | 2 |
| Garage: | 0 |
| Fireplace: | N |
| Air Conditioning: | |
| Pool: | None |
Locatin Map:
Payment Calculator:

Listing added to your favorite list
Looking for resale homes?

By agreeing to Terms of Use, you will have ability to search up to 303044 listings and access to richer information than found on REALTOR.ca through my website.


