$919,000
Available - For Sale
Listing ID: X12192503
249 Fountainhead Driv , Orleans - Convent Glen and Area, K1W 0H4, Ottawa
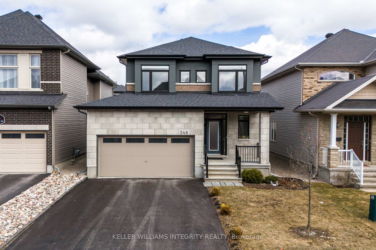
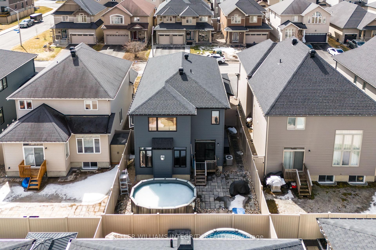
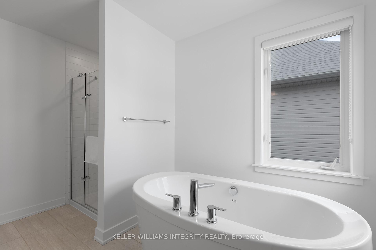
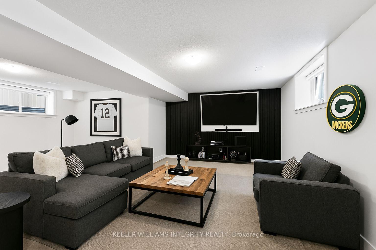
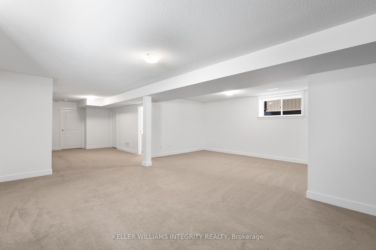
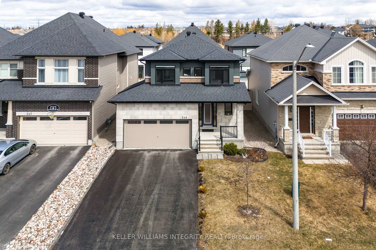
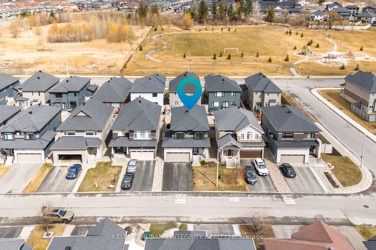
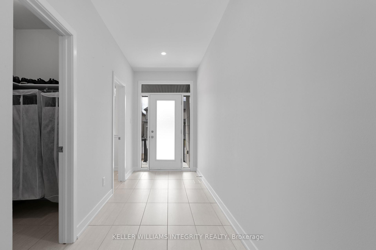
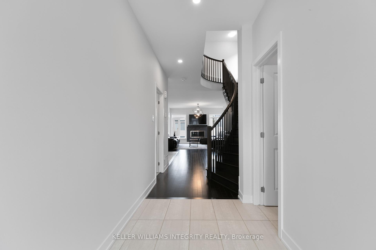
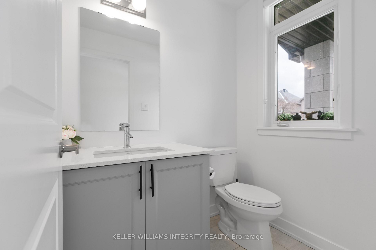
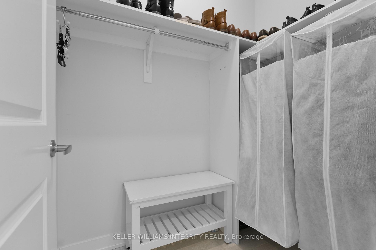
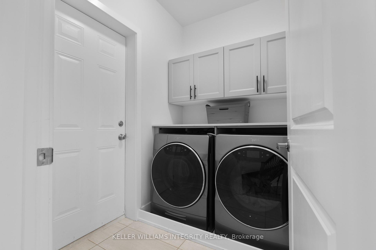
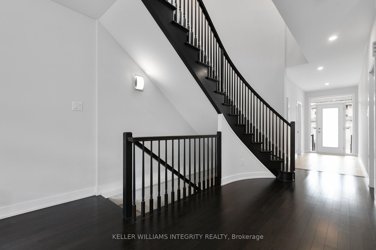
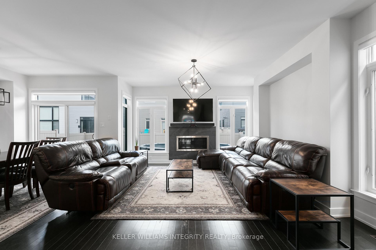
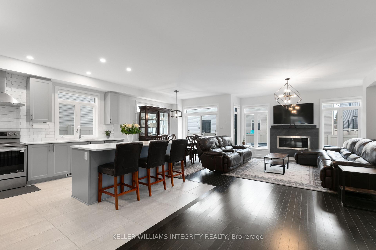
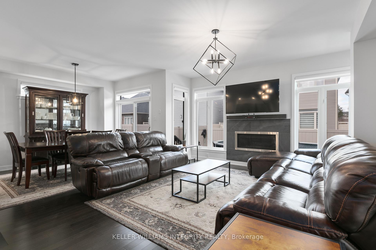
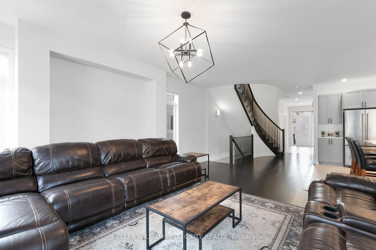
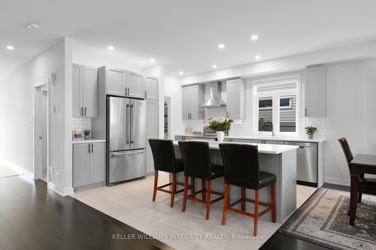
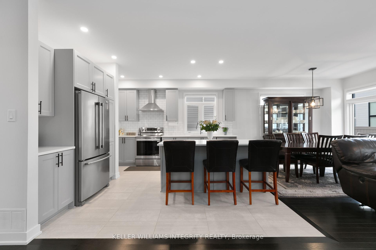
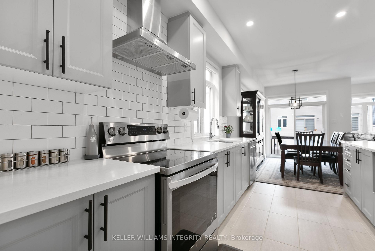
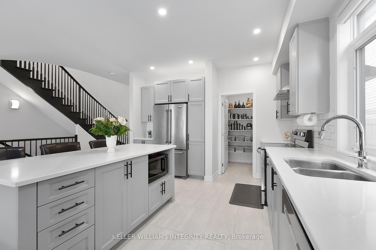
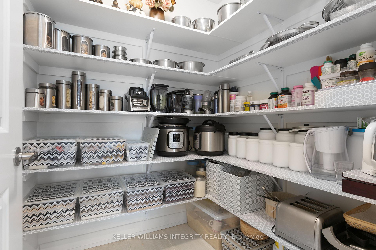
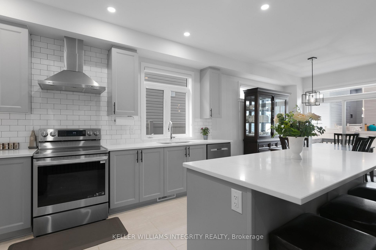

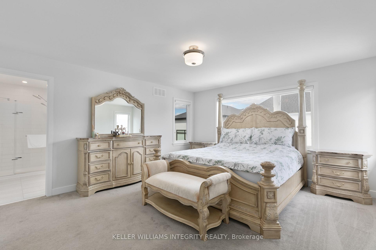
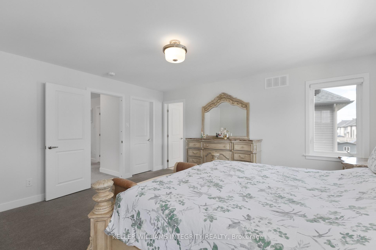
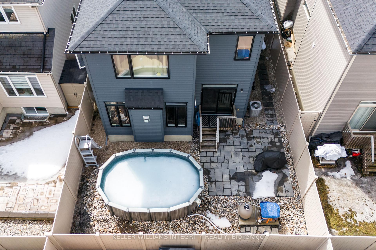
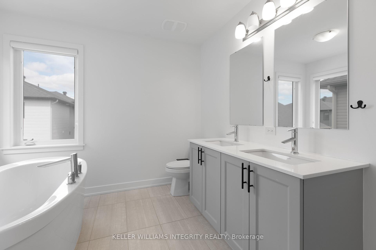
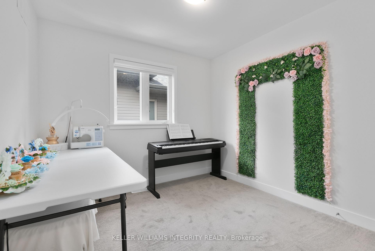
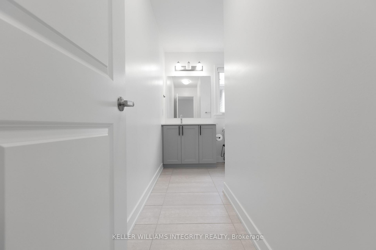
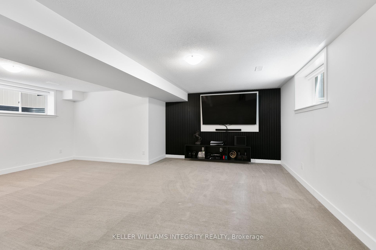
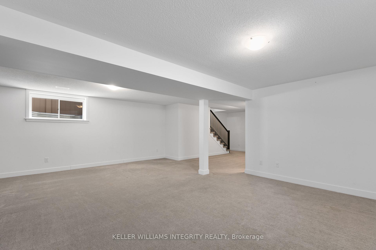
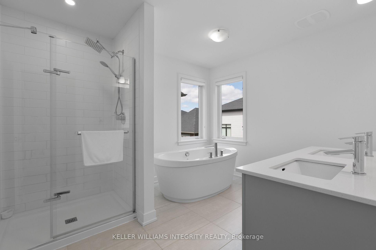
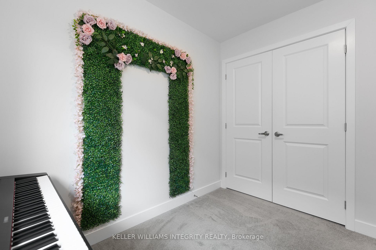
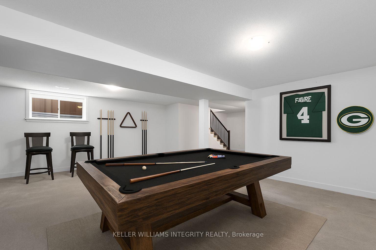
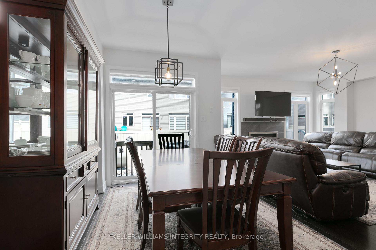
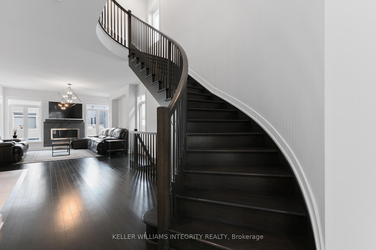
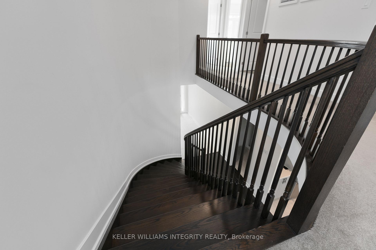
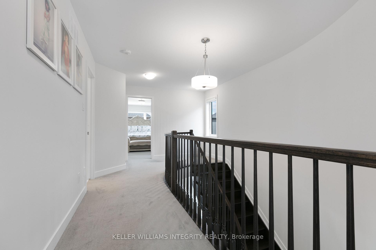







































| Welcome to 249 Fountainhead where Luxury Meets Comfort! Stunning 4-bed, 4-bath home loaded with upgrades and modern finishes. Bright, open-concept main level with 9ft ceilings and a cozy fireplace at the heart of the home. Chefs kitchen featuring quartz counters, large island, walk-in pantry & high-end appliances. Step outside to your private backyard retreat interlock patio & above-ground pool, perfect for entertaining! Elegant curved hardwood staircase leads to 4 spacious bedrooms. The primary suite offers a walk-in closet & spa-like en-suite with double sinks, quartz counters, glass shower & soaker tub. Finished basement with large windows, 4pc bath, office/gym space & cozy family room. High-end blinds throughout. Flooring: Ceramic, Laminate, Carpet. Move-in ready luxury in the heart of Bradley Estates! |
| Price | $919,000 |
| Taxes: | $5585.17 |
| Occupancy: | Owner |
| Address: | 249 Fountainhead Driv , Orleans - Convent Glen and Area, K1W 0H4, Ottawa |
| Directions/Cross Streets: | Starcross and Fountainhead |
| Rooms: | 11 |
| Bedrooms: | 4 |
| Bedrooms +: | 0 |
| Family Room: | T |
| Basement: | Full, Finished |
| Level/Floor | Room | Length(ft) | Width(ft) | Descriptions | |
| Room 1 | Main | Living Ro | 14.07 | 20.14 | |
| Room 2 | Main | Dining Ro | 13.05 | 11.48 | |
| Room 3 | Main | Kitchen | 13.05 | 12.5 | |
| Room 4 | Second | Primary B | 14.07 | 15.32 | |
| Room 5 | Second | Bedroom | 11.64 | 12.14 | |
| Room 6 | Second | Bedroom | 11.64 | 11.64 | |
| Room 7 | Second | Bedroom | 9.22 | 9.48 | |
| Room 8 | Basement | Recreatio | 22.07 | 19.16 |
| Washroom Type | No. of Pieces | Level |
| Washroom Type 1 | 4 | |
| Washroom Type 2 | 3 | |
| Washroom Type 3 | 2 | |
| Washroom Type 4 | 0 | |
| Washroom Type 5 | 0 |
| Total Area: | 0.00 |
| Approximatly Age: | 0-5 |
| Property Type: | Detached |
| Style: | 2-Storey |
| Exterior: | Stone, Vinyl Siding |
| Garage Type: | Attached |
| (Parking/)Drive: | Available |
| Drive Parking Spaces: | 4 |
| Park #1 | |
| Parking Type: | Available |
| Park #2 | |
| Parking Type: | Available |
| Pool: | Above Gr |
| Approximatly Age: | 0-5 |
| Approximatly Square Footage: | 2000-2500 |
| CAC Included: | N |
| Water Included: | N |
| Cabel TV Included: | N |
| Common Elements Included: | N |
| Heat Included: | N |
| Parking Included: | N |
| Condo Tax Included: | N |
| Building Insurance Included: | N |
| Fireplace/Stove: | Y |
| Heat Type: | Forced Air |
| Central Air Conditioning: | Central Air |
| Central Vac: | N |
| Laundry Level: | Syste |
| Ensuite Laundry: | F |
| Sewers: | Sewer |
$
%
Years
This calculator is for demonstration purposes only. Always consult a professional
financial advisor before making personal financial decisions.
| Although the information displayed is believed to be accurate, no warranties or representations are made of any kind. |
| KELLER WILLIAMS INTEGRITY REALTY |
- Listing -1 of 0
|
|

Hossein Vanishoja
Broker, ABR, SRS, P.Eng
Dir:
416-300-8000
Bus:
888-884-0105
Fax:
888-884-0106
| Book Showing | Email a Friend |
Jump To:
At a Glance:
| Type: | Freehold - Detached |
| Area: | Ottawa |
| Municipality: | Orleans - Convent Glen and Area |
| Neighbourhood: | 2013 - Mer Bleue/Bradley Estates/Anderson Pa |
| Style: | 2-Storey |
| Lot Size: | x 93.50(Feet) |
| Approximate Age: | 0-5 |
| Tax: | $5,585.17 |
| Maintenance Fee: | $0 |
| Beds: | 4 |
| Baths: | 4 |
| Garage: | 0 |
| Fireplace: | Y |
| Air Conditioning: | |
| Pool: | Above Gr |
Locatin Map:
Payment Calculator:

Listing added to your favorite list
Looking for resale homes?

By agreeing to Terms of Use, you will have ability to search up to 303044 listings and access to richer information than found on REALTOR.ca through my website.


