$735,000
Available - For Sale
Listing ID: W12213265
288 Mill Road , Toronto, M9C 4X7, Toronto
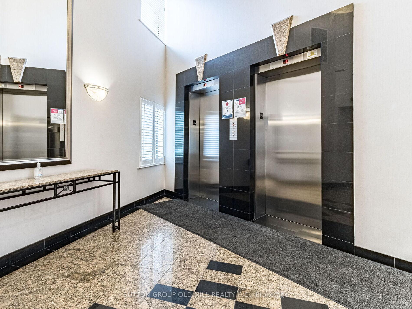
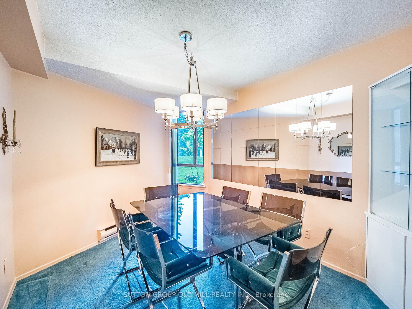
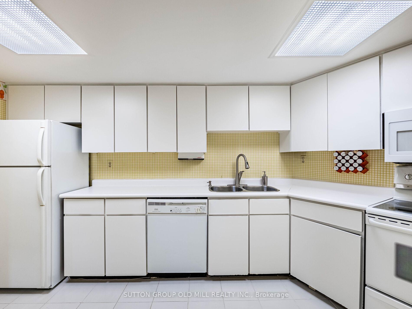
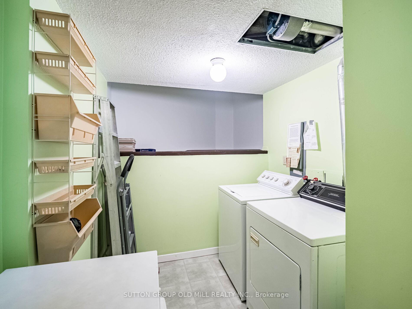
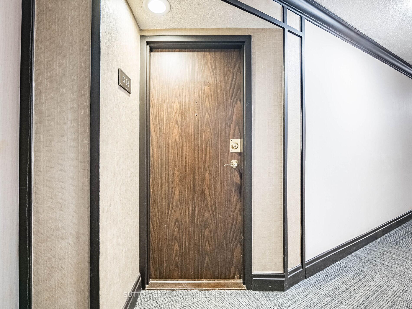
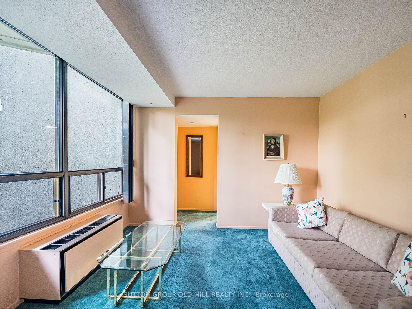
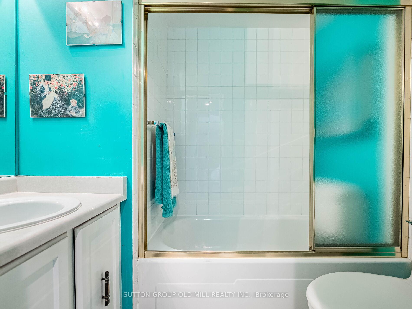
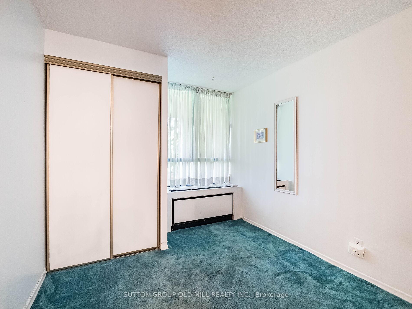
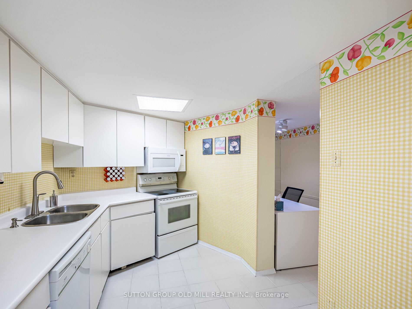
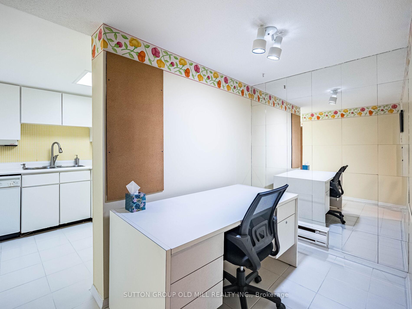
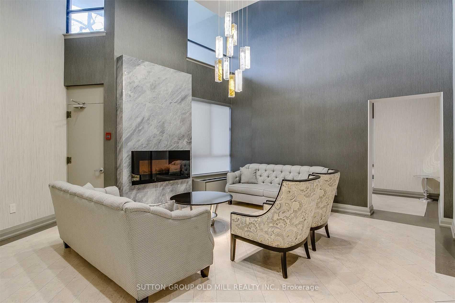
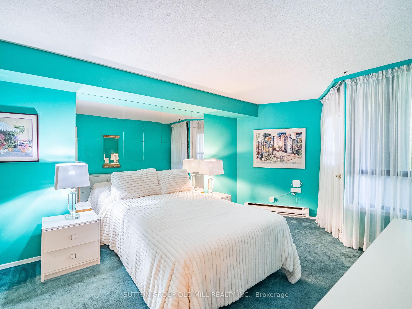
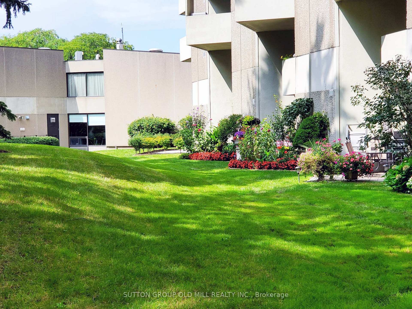
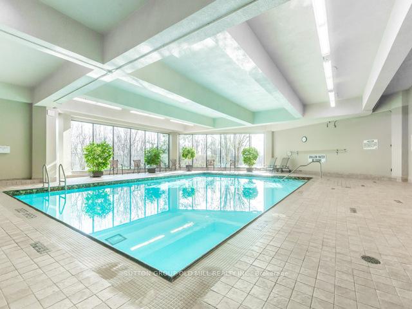
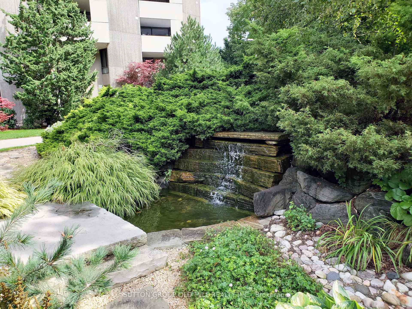
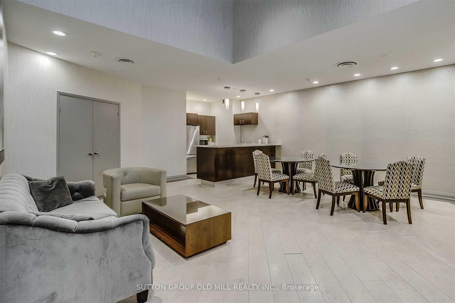
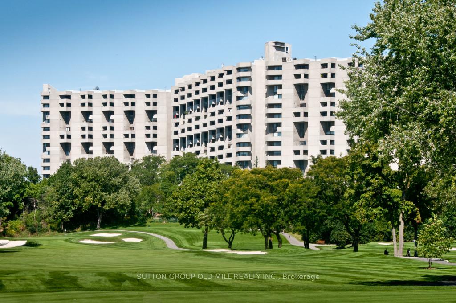
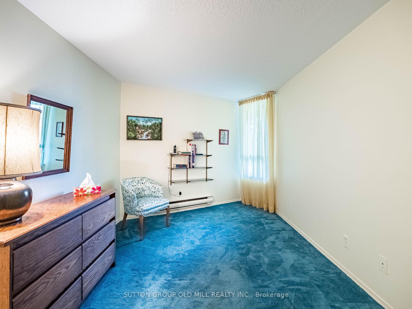
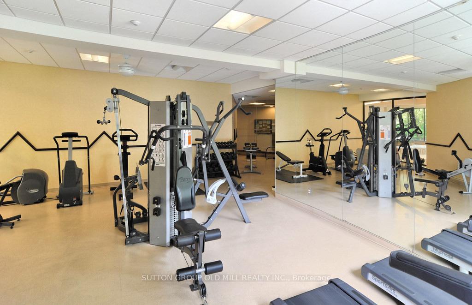
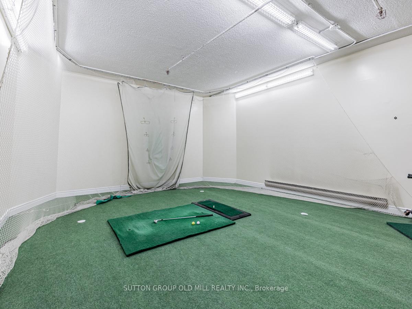
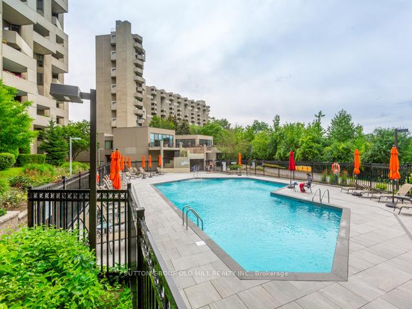
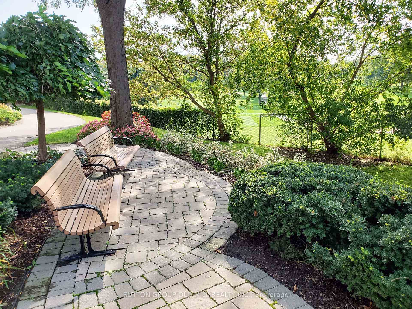
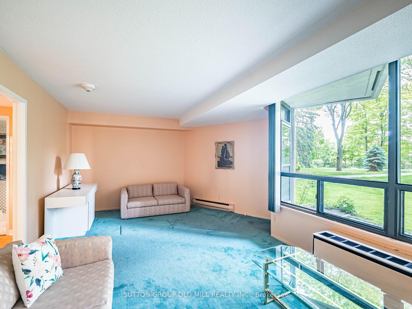
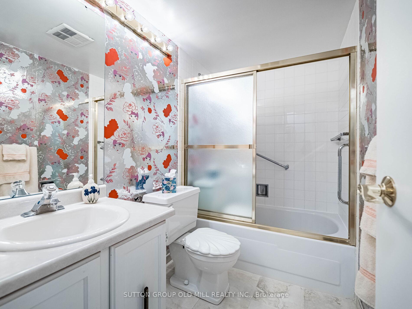
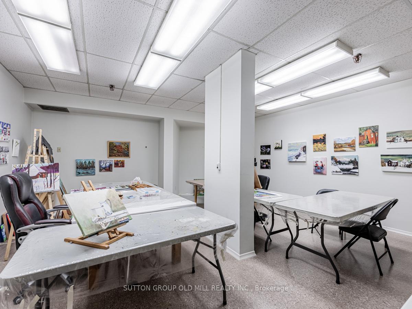
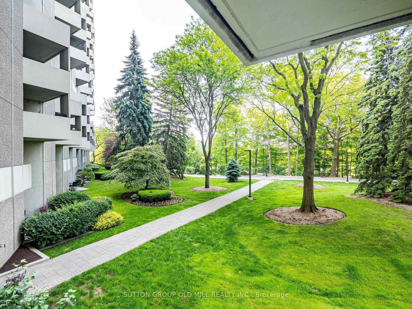


























| Discover a truly unique layout in this spacious 3-bedroom, 2.5-bathroom ground floor suite overlooking the lush west-facing gardens of The Masters and backing directly onto the prestigious Markland Wood Golf & Country Club. Enjoy your own private terrace - perfect for relaxing or gardening. This thoughtfully designed suite offers rare features including an oversized two-level laundry and storage room with exceptional potential, and deep main floor closet ideal for luggage or seasonal items. A dedicated home office on the main level provides a quiet space for work or study. The generous living room opens onto the terrace and gardens, while a formal dining room sits adjacent to the kitchen, perfect for entertaining. The spacious primary bedroom features a walk-in closet, a 4-piece ensuite, and walk-out access to a private balcony. Two additional bedrooms share a 4-piece bathroom. Set on 11 beautifully landscaped acres, The Masters offers residents access to walking paths, tranquil benches, and breathtaking views along the edge of the private golf course. Resort-style amenities include indoor and out door pools, tennis and pickleball courts, a gym, clubhouse, and more. This pet-friendly community also permits BBQ's, adding to the lifestyle appeal. |
| Price | $735,000 |
| Taxes: | $3355.69 |
| Occupancy: | Vacant |
| Address: | 288 Mill Road , Toronto, M9C 4X7, Toronto |
| Postal Code: | M9C 4X7 |
| Province/State: | Toronto |
| Directions/Cross Streets: | Burnhamthorpe/Mill Rds |
| Level/Floor | Room | Length(ft) | Width(ft) | Descriptions | |
| Room 1 | In Between | Foyer | Parquet | ||
| Room 2 | Ground | Dining Ro | 16.14 | 9.58 | Broadloom, Window |
| Room 3 | Ground | Living Ro | 20.04 | 14.01 | Broadloom, W/O To Terrace |
| Room 4 | Ground | Kitchen | 13.61 | 7.84 | Ceramic Floor, B/I Dishwasher |
| Room 5 | Ground | Office | 9.84 | 6.26 | Ceramic Floor |
| Room 6 | Ground | Laundry | 10.46 | 7.25 | Tile Floor |
| Room 7 | Second | Primary B | 16.92 | 10.79 | 4 Pc Bath, Walk-In Closet(s), W/O To Balcony |
| Room 8 | Second | Bedroom 2 | 10.89 | 9.02 | Broadloom, Closet, Window |
| Room 9 | Second | Bedroom 3 | 18.24 | 9.81 | Broadloom, Closet, Window |
| Washroom Type | No. of Pieces | Level |
| Washroom Type 1 | 2 | Ground |
| Washroom Type 2 | 4 | Second |
| Washroom Type 3 | 4 | Second |
| Washroom Type 4 | 0 | |
| Washroom Type 5 | 0 |
| Total Area: | 0.00 |
| Approximatly Age: | 31-50 |
| Sprinklers: | Secu |
| Washrooms: | 3 |
| Heat Type: | Forced Air |
| Central Air Conditioning: | Wall Unit(s |
$
%
Years
This calculator is for demonstration purposes only. Always consult a professional
financial advisor before making personal financial decisions.
| Although the information displayed is believed to be accurate, no warranties or representations are made of any kind. |
| SUTTON GROUP OLD MILL REALTY INC. |
- Listing -1 of 0
|
|

Hossein Vanishoja
Broker, ABR, SRS, P.Eng
Dir:
416-300-8000
Bus:
888-884-0105
Fax:
888-884-0106
| Book Showing | Email a Friend |
Jump To:
At a Glance:
| Type: | Com - Condo Apartment |
| Area: | Toronto |
| Municipality: | Toronto W08 |
| Neighbourhood: | Markland Wood |
| Style: | 2-Storey |
| Lot Size: | x 0.00() |
| Approximate Age: | 31-50 |
| Tax: | $3,355.69 |
| Maintenance Fee: | $1,552.13 |
| Beds: | 3 |
| Baths: | 3 |
| Garage: | 0 |
| Fireplace: | N |
| Air Conditioning: | |
| Pool: |
Locatin Map:
Payment Calculator:

Listing added to your favorite list
Looking for resale homes?

By agreeing to Terms of Use, you will have ability to search up to 303044 listings and access to richer information than found on REALTOR.ca through my website.


