$865,000
Available - For Sale
Listing ID: X12216266
353 Provident Way , Hamilton, L0R 1W0, Hamilton
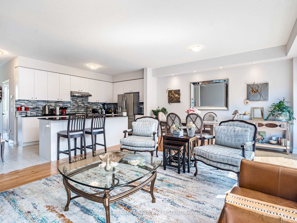
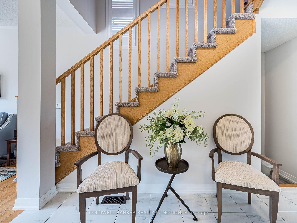
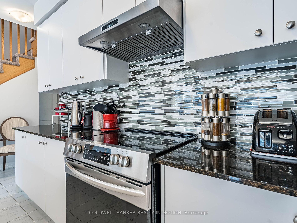
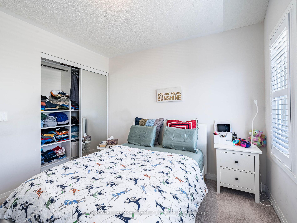
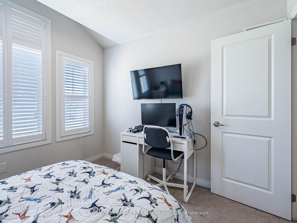
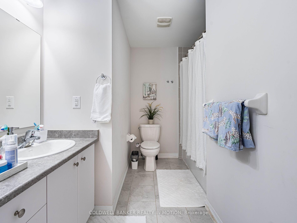
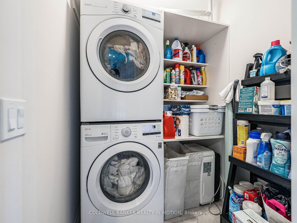
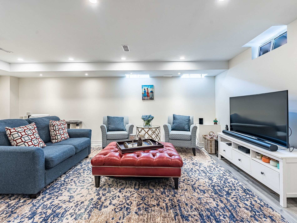

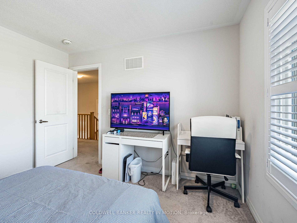
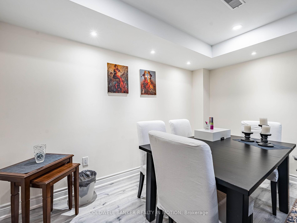
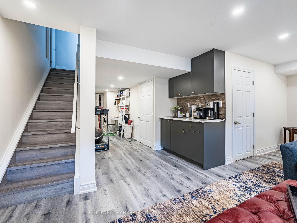
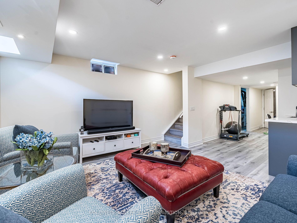
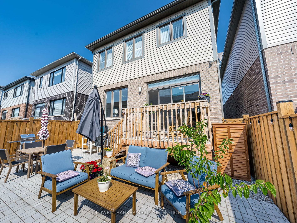
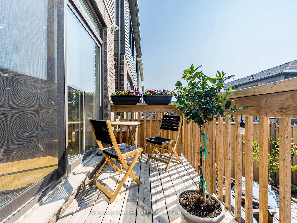
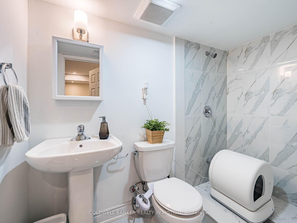
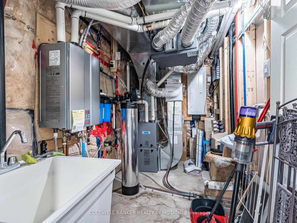
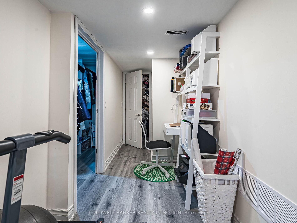
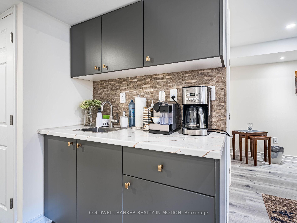
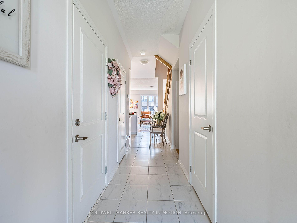
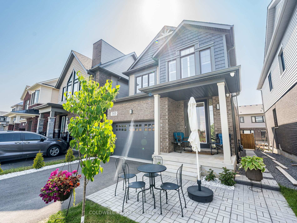
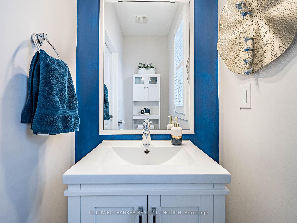
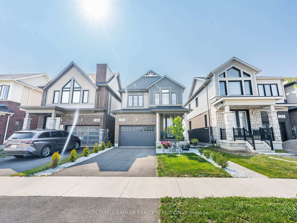
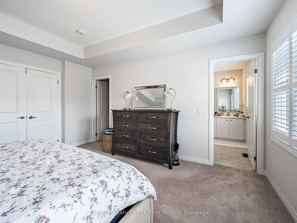

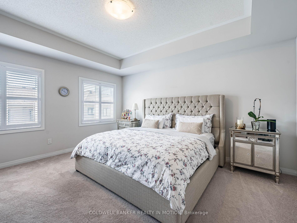
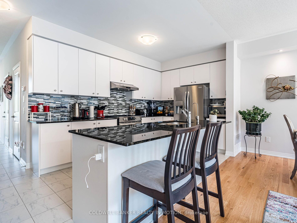
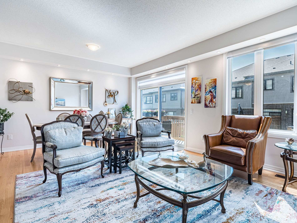
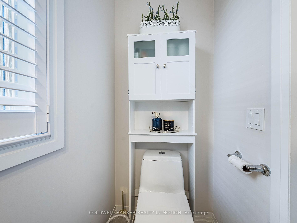
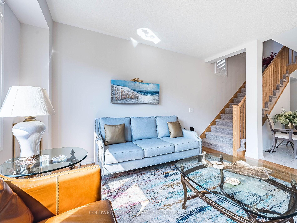
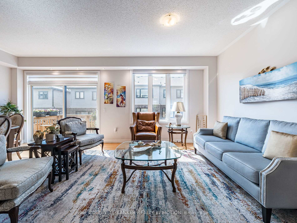
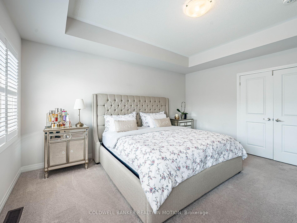
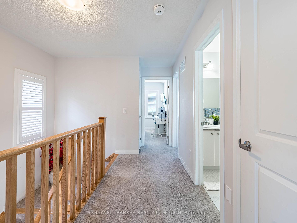
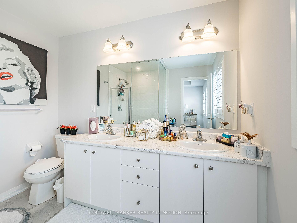
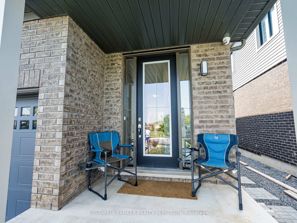
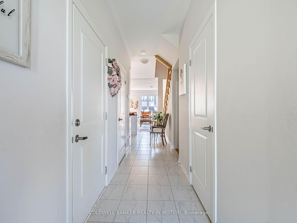

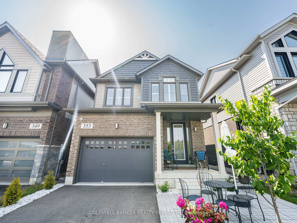

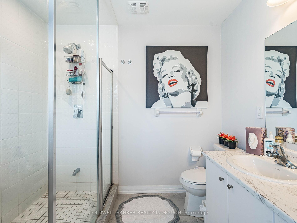
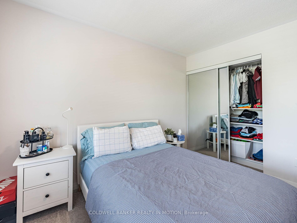
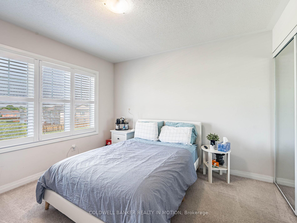
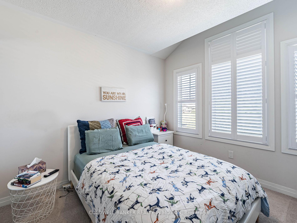
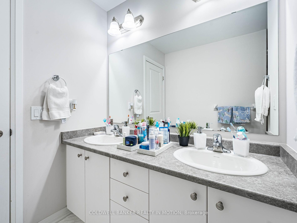
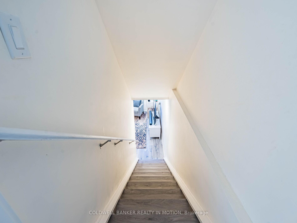
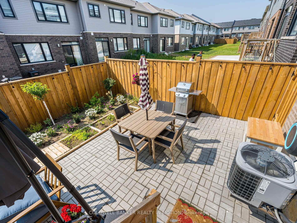
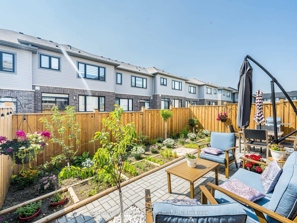
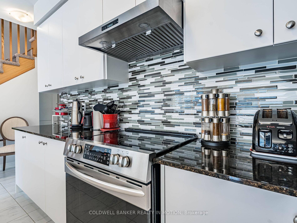
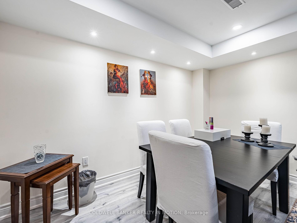
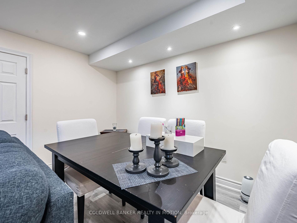
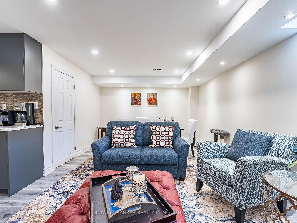
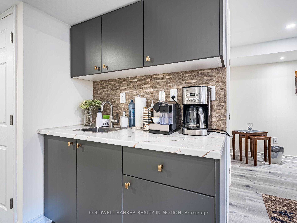
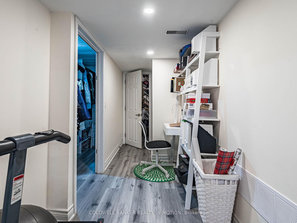
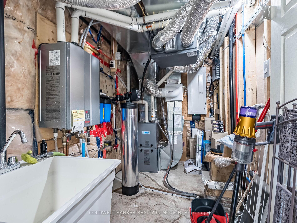
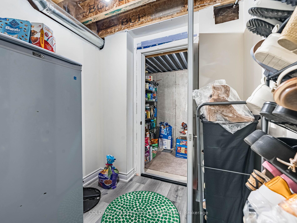
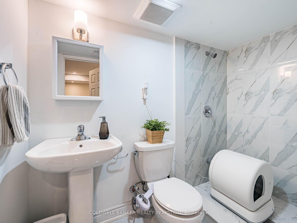
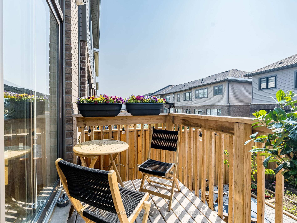
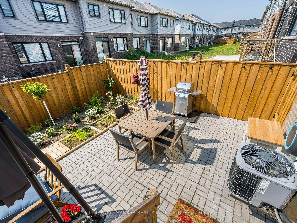
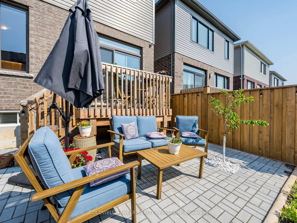

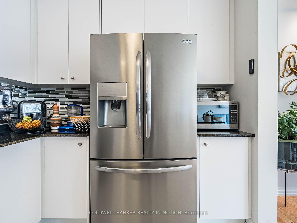
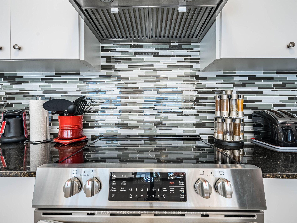
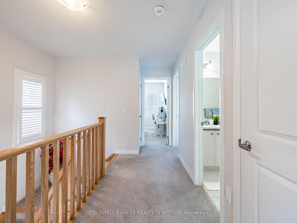
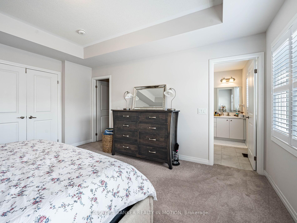
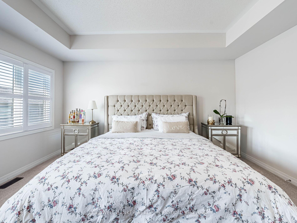
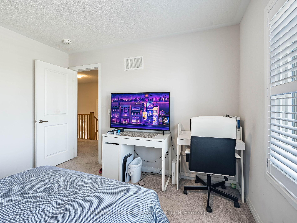

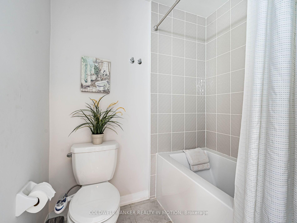
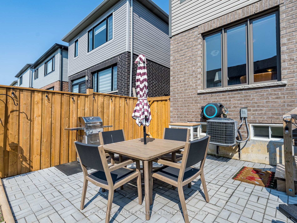
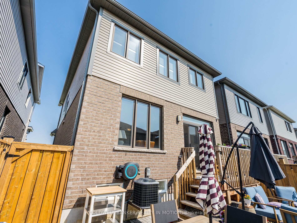

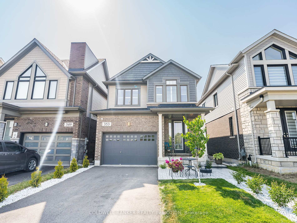
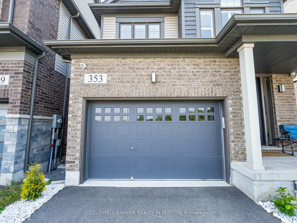
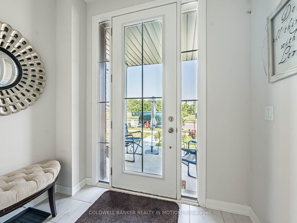
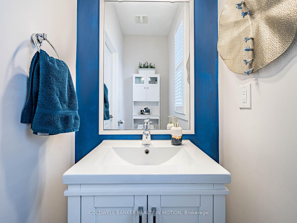
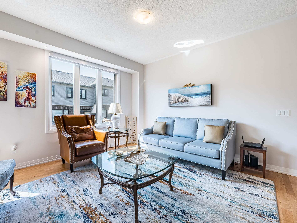
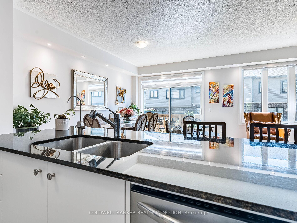
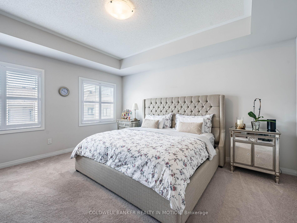
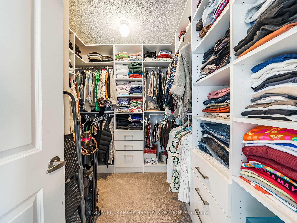
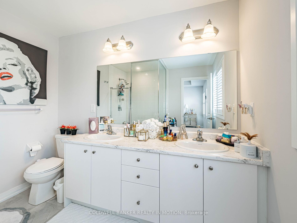
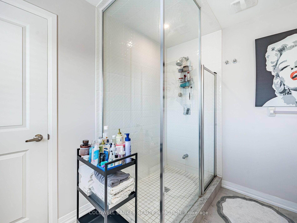
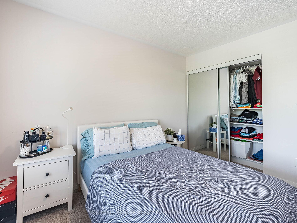
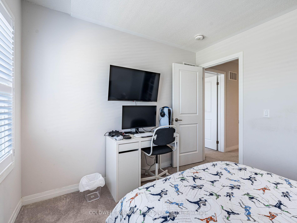
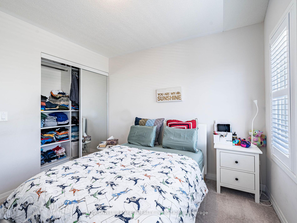
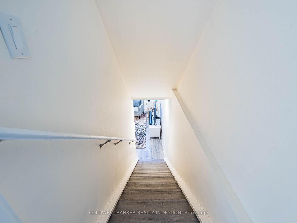
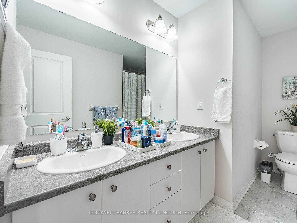
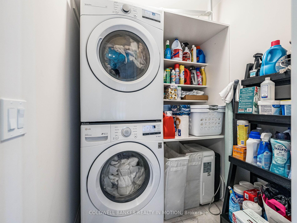
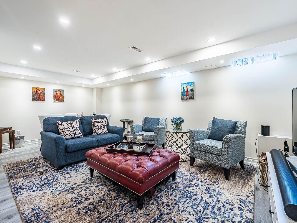
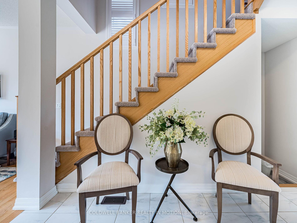
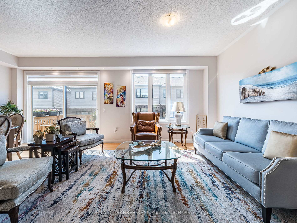
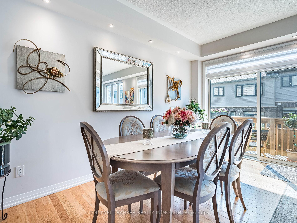
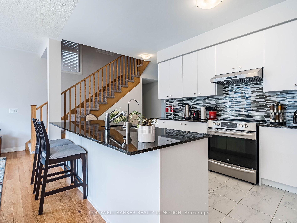




























































































| Upgrades: Back splash, excellent quality hood, pot lights on grounds floor and basement, Land scaped matured front and backyard garden. Water purifier and softener, tankless water heater, zebra curtains on ground floor with remote control. Kitchen back splash, laundry organizer on 2nd floor, basement cold room, and kitchenette with back splash in basement. Storage, 9 feet ceiling, spacious master bedroom with walk-in closet and ensuite bathroom. All home closets with organizers, natural wood floor on ground floor, engineered wood floor on basement. 5-piece home cameras with modem connected directly to electricity power, Cameras are connected to DVR with 24 HR recording system. Alarm cable installed. Wide single garage with auto garage opener. All New Appliances. |
| Price | $865,000 |
| Taxes: | $5200.00 |
| Occupancy: | Owner |
| Address: | 353 Provident Way , Hamilton, L0R 1W0, Hamilton |
| Acreage: | < .50 |
| Directions/Cross Streets: | Rosebury Way to Provident Way |
| Rooms: | 8 |
| Bedrooms: | 3 |
| Bedrooms +: | 1 |
| Family Room: | T |
| Basement: | Full |
| Level/Floor | Room | Length(ft) | Width(ft) | Descriptions | |
| Room 1 | Main | Kitchen | |||
| Room 2 | Main | Living Ro | |||
| Room 3 | Main | Dining Ro | |||
| Room 4 | Second | Primary B | |||
| Room 5 | Second | Bedroom | |||
| Room 6 | Second | Bedroom | |||
| Room 7 | Second | Laundry | |||
| Room 8 | Basement | Living Ro | |||
| Room 9 | Basement | Kitchen | Eat-in Kitchen | ||
| Room 10 | Basement | Bedroom | |||
| Room 11 | Basement | Utility R |
| Washroom Type | No. of Pieces | Level |
| Washroom Type 1 | 2 | Ground |
| Washroom Type 2 | 3 | Second |
| Washroom Type 3 | 3 | Second |
| Washroom Type 4 | 3 | Basement |
| Washroom Type 5 | 0 |
| Total Area: | 0.00 |
| Approximatly Age: | 0-5 |
| Property Type: | Detached |
| Style: | 2-Storey |
| Exterior: | Aluminum Siding |
| Garage Type: | Attached |
| (Parking/)Drive: | Private |
| Drive Parking Spaces: | 2 |
| Park #1 | |
| Parking Type: | Private |
| Park #2 | |
| Parking Type: | Private |
| Pool: | None |
| Approximatly Age: | 0-5 |
| Approximatly Square Footage: | 1500-2000 |
| Property Features: | Greenbelt/Co, Hospital |
| CAC Included: | N |
| Water Included: | N |
| Cabel TV Included: | N |
| Common Elements Included: | N |
| Heat Included: | N |
| Parking Included: | N |
| Condo Tax Included: | N |
| Building Insurance Included: | N |
| Fireplace/Stove: | N |
| Heat Type: | Forced Air |
| Central Air Conditioning: | Central Air |
| Central Vac: | N |
| Laundry Level: | Syste |
| Ensuite Laundry: | F |
| Sewers: | Sewer |
$
%
Years
This calculator is for demonstration purposes only. Always consult a professional
financial advisor before making personal financial decisions.
| Although the information displayed is believed to be accurate, no warranties or representations are made of any kind. |
| COLDWELL BANKER REALTY IN MOTION |
- Listing -1 of 0
|
|

Hossein Vanishoja
Broker, ABR, SRS, P.Eng
Dir:
416-300-8000
Bus:
888-884-0105
Fax:
888-884-0106
| Virtual Tour | Book Showing | Email a Friend |
Jump To:
At a Glance:
| Type: | Freehold - Detached |
| Area: | Hamilton |
| Municipality: | Hamilton |
| Neighbourhood: | Mount Hope |
| Style: | 2-Storey |
| Lot Size: | x 88.79(Feet) |
| Approximate Age: | 0-5 |
| Tax: | $5,200 |
| Maintenance Fee: | $0 |
| Beds: | 3+1 |
| Baths: | 4 |
| Garage: | 0 |
| Fireplace: | N |
| Air Conditioning: | |
| Pool: | None |
Locatin Map:
Payment Calculator:

Listing added to your favorite list
Looking for resale homes?

By agreeing to Terms of Use, you will have ability to search up to 303044 listings and access to richer information than found on REALTOR.ca through my website.


