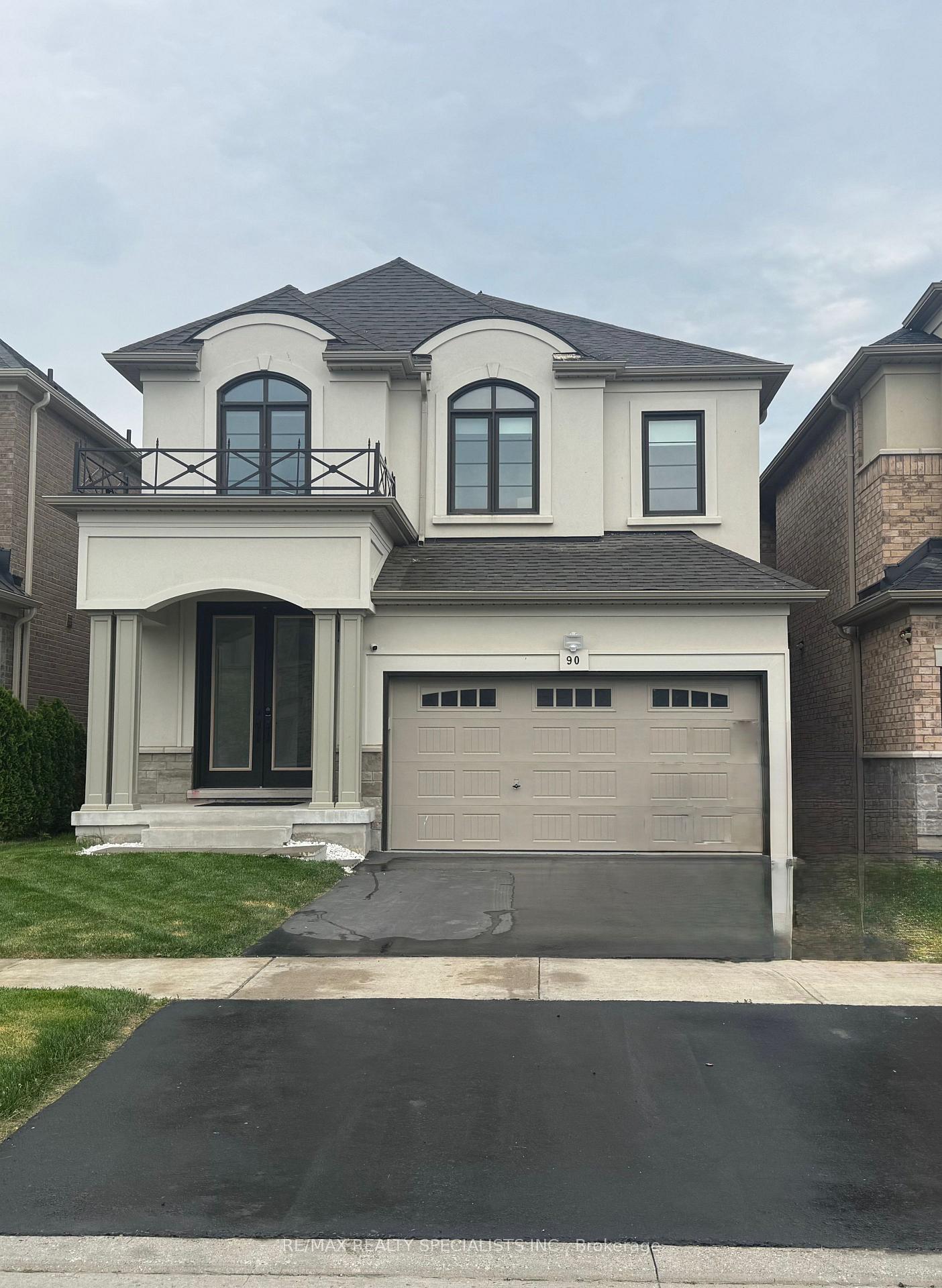$1,499,000
Available - For Sale
Listing ID: W12216451
90 Brushwood Driv , Brampton, L6Y 6H3, Peel

| Stunning home in prestigious Bram West! Backs onto a serene ravine pond w/walk-out basement & legal basement apartment. Over $100K in Builder upgrades! Features hardwood flooring throughout, 9ft ceilings, LED pot lights, & large windows. Gourmet kitchen w/quartz counters, ample pantry space, & modern finishes. Spacious deck overlooks ravine - Perfect for outdoor enjoyment. Minutes to 401/407, schools, shopping, golf & all amenities. A rare find in a prime location! |
| Price | $1,499,000 |
| Taxes: | $9364.00 |
| Occupancy: | Owner+T |
| Address: | 90 Brushwood Driv , Brampton, L6Y 6H3, Peel |
| Acreage: | < .50 |
| Directions/Cross Streets: | BRUSHWOOD DR/QUINTON RIDGE |
| Rooms: | 8 |
| Rooms +: | 3 |
| Bedrooms: | 4 |
| Bedrooms +: | 2 |
| Family Room: | F |
| Basement: | Walk-Out |
| Level/Floor | Room | Length(ft) | Width(ft) | Descriptions | |
| Room 1 | Main | Kitchen | 12.07 | 12.82 | Ceramic Floor, Centre Island, Quartz Counter |
| Room 2 | Main | Breakfast | 12.07 | 12.33 | Large Window, W/O To Deck, Ceramic Floor |
| Room 3 | Main | Great Roo | 13.42 | 14.99 | Hardwood Floor, Large Window, Fireplace |
| Room 4 | Main | Dining Ro | 13.42 | 12.17 | Hardwood Floor |
| Room 5 | Main | Office | 10 | 10 | Double Doors, Hardwood Floor, Large Window |
| Room 6 | Second | Loft | 10 | 12.92 | Pot Lights, Hardwood Floor |
| Room 7 | Second | Primary B | 15.25 | 14.99 | 4 Pc Ensuite, Hardwood Floor, Walk-In Closet(s) |
| Room 8 | Second | Bedroom 2 | 13.25 | 10 | 3 Pc Bath, Hardwood Floor |
| Room 9 | Second | Bedroom 3 | 10.33 | 9.68 | Hardwood Floor |
| Room 10 | Second | Bedroom 4 | 9.68 | 11.15 | Hardwood Floor |
| Washroom Type | No. of Pieces | Level |
| Washroom Type 1 | 2 | Main |
| Washroom Type 2 | 4 | Second |
| Washroom Type 3 | 3 | Second |
| Washroom Type 4 | 3 | Basement |
| Washroom Type 5 | 0 |
| Total Area: | 0.00 |
| Property Type: | Detached |
| Style: | 2-Storey |
| Exterior: | Brick Veneer, Stone |
| Garage Type: | Built-In |
| (Parking/)Drive: | Available |
| Drive Parking Spaces: | 4 |
| Park #1 | |
| Parking Type: | Available |
| Park #2 | |
| Parking Type: | Available |
| Pool: | None |
| Approximatly Square Footage: | 2500-3000 |
| Property Features: | Ravine |
| CAC Included: | N |
| Water Included: | N |
| Cabel TV Included: | N |
| Common Elements Included: | N |
| Heat Included: | N |
| Parking Included: | N |
| Condo Tax Included: | N |
| Building Insurance Included: | N |
| Fireplace/Stove: | Y |
| Heat Type: | Forced Air |
| Central Air Conditioning: | Central Air |
| Central Vac: | N |
| Laundry Level: | Syste |
| Ensuite Laundry: | F |
| Sewers: | Sewer |
$
%
Years
This calculator is for demonstration purposes only. Always consult a professional
financial advisor before making personal financial decisions.
| Although the information displayed is believed to be accurate, no warranties or representations are made of any kind. |
| RE/MAX REALTY SPECIALISTS INC. |
- Listing -1 of 0
|
|

Hossein Vanishoja
Broker, ABR, SRS, P.Eng
Dir:
416-300-8000
Bus:
888-884-0105
Fax:
888-884-0106
| Book Showing | Email a Friend |
Jump To:
At a Glance:
| Type: | Freehold - Detached |
| Area: | Peel |
| Municipality: | Brampton |
| Neighbourhood: | Bram West |
| Style: | 2-Storey |
| Lot Size: | x 109.80(Feet) |
| Approximate Age: | |
| Tax: | $9,364 |
| Maintenance Fee: | $0 |
| Beds: | 4+2 |
| Baths: | 5 |
| Garage: | 0 |
| Fireplace: | Y |
| Air Conditioning: | |
| Pool: | None |
Locatin Map:
Payment Calculator:

Listing added to your favorite list
Looking for resale homes?

By agreeing to Terms of Use, you will have ability to search up to 303044 listings and access to richer information than found on REALTOR.ca through my website.


