$1,249,000
Available - For Sale
Listing ID: W12211967
25 Laidlaw Stre , Toronto, M6K 1X3, Toronto
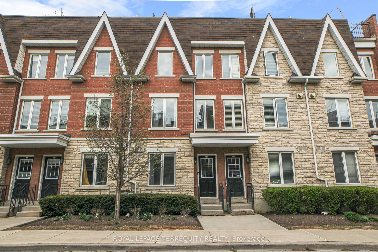
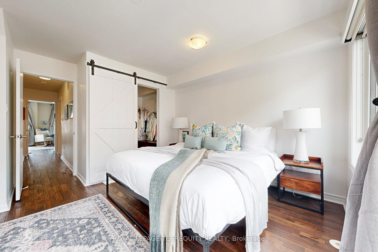
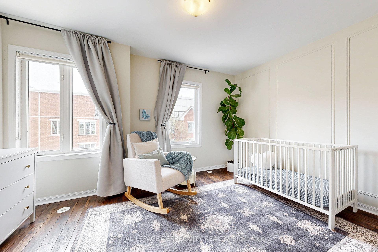
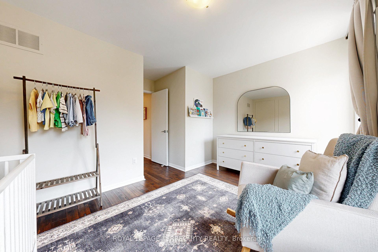
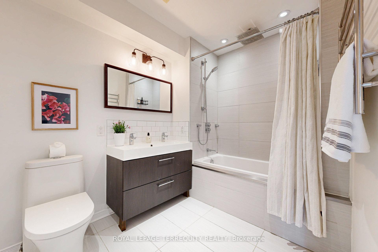
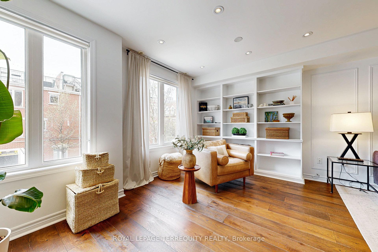
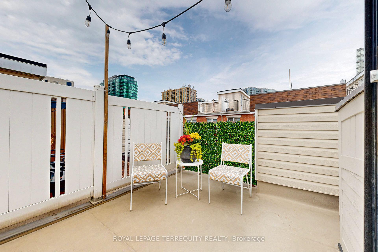
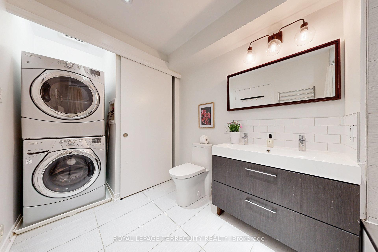
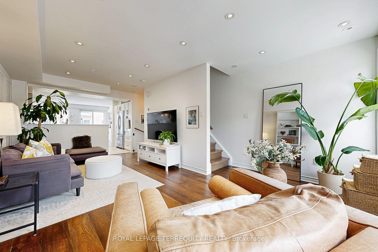
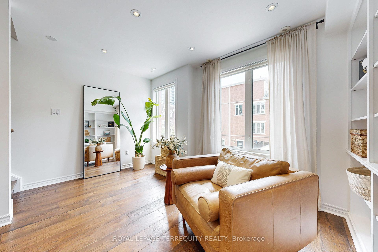
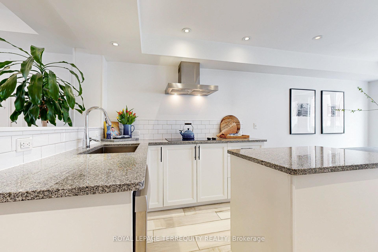
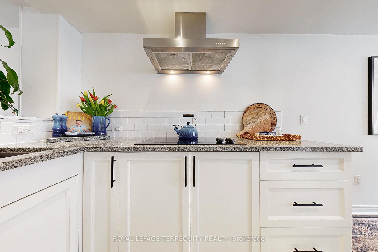
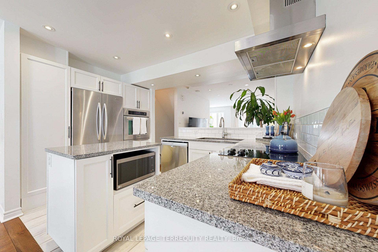
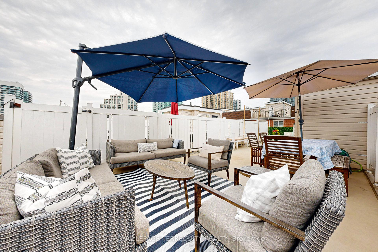
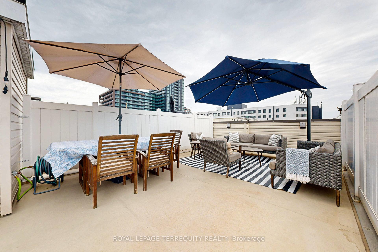
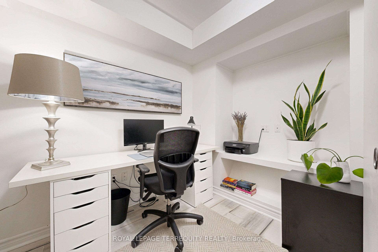
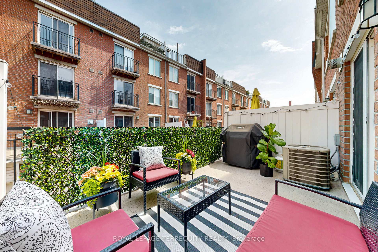
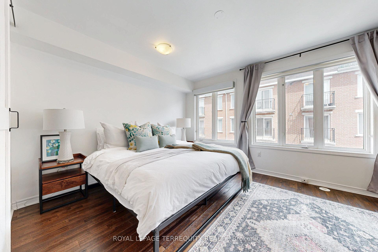
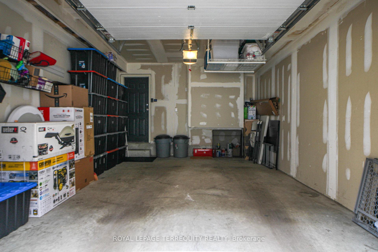
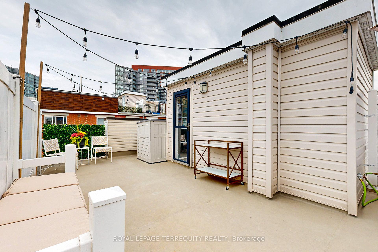
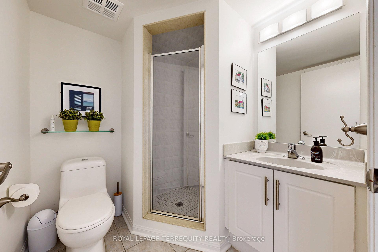
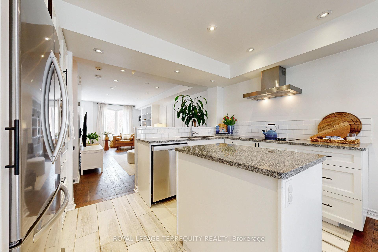
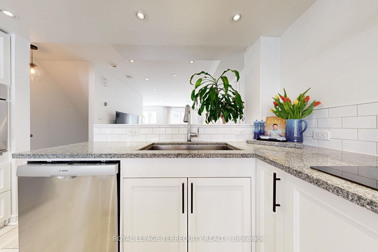
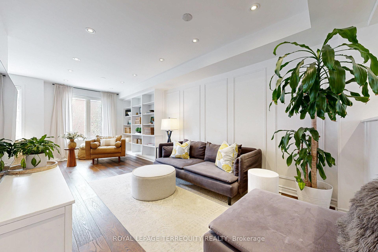
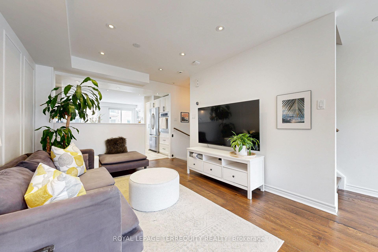
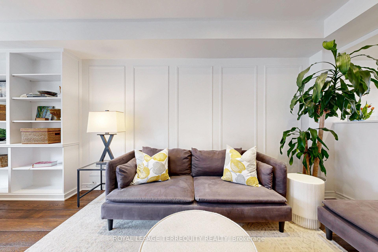
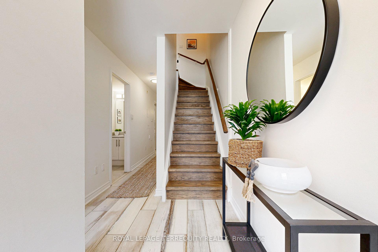
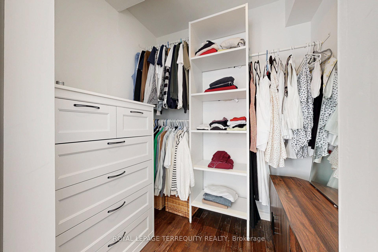
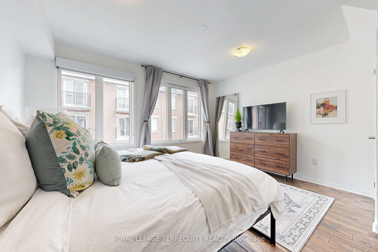
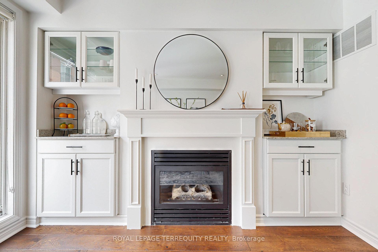
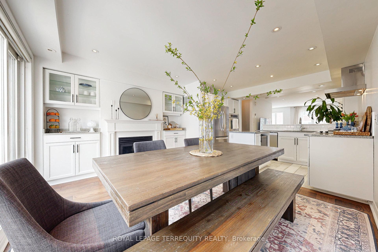
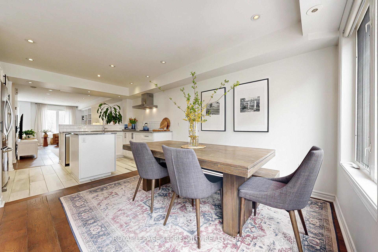
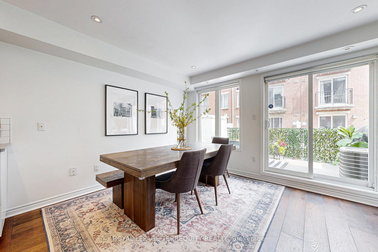
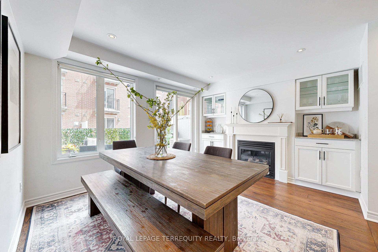
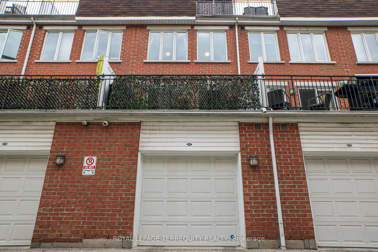
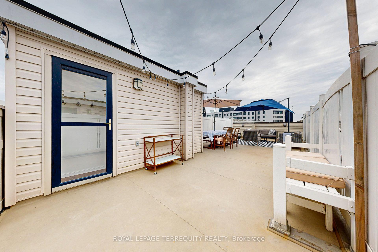




































| Bright renovated, move-in ready 3 storey townhouse, with no neighbours above or below you, on a prime residential street in Liberty Village is a must see. The open concept design on the second floor has many upgrades; smooth ceilings, hardwood flooring, wainscotting, professional painted in a neutral decor, white kitchen with stainless appliances, built ins. The layout offers an adjustable floor plan, set it up to suit your specific needs, a combined living/dining with built in shelving; a separate family room with gas fireplace flanked by custom built ins, (currently set up as a dining room), walk out to a sizeable deck, plus a full private rooftop terrace thats perfect for entertaining friends and family with plenty of room for your own garden. Plus there's a separate den on the main floor, a private work from home space, convenient third floor laundry and a private garage with direct access into the home. Excellent value on a price per square foot basis! Steps to groceries, hardware, shops and restaurants, TTC, GO at Exhibition Stadium, and the bonus of a welcoming community feel, steps to a well loved local park. Kitec plumbing has been replaced. |
| Price | $1,249,000 |
| Taxes: | $5164.39 |
| Occupancy: | Owner |
| Address: | 25 Laidlaw Stre , Toronto, M6K 1X3, Toronto |
| Postal Code: | M6K 1X3 |
| Province/State: | Toronto |
| Directions/Cross Streets: | King/Dufferin |
| Level/Floor | Room | Length(ft) | Width(ft) | Descriptions | |
| Room 1 | Living Ro | 21.25 | 13.55 | ||
| Room 2 | Dining Ro | 21.25 | 13.55 | ||
| Room 3 | Kitchen | 7.58 | 12.37 | ||
| Room 4 | Family Ro | 11.15 | 13.55 | ||
| Room 5 | Primary B | 14.04 | 13.55 | ||
| Room 6 | Bedroom 2 | 13.78 | 13.55 | ||
| Room 7 | Bedroom 3 | 12 | 9.58 | ||
| Room 8 | Den | 9.45 | 6.63 |
| Washroom Type | No. of Pieces | Level |
| Washroom Type 1 | 3 | Ground |
| Washroom Type 2 | 4 | Third |
| Washroom Type 3 | 0 | |
| Washroom Type 4 | 0 | |
| Washroom Type 5 | 0 |
| Total Area: | 0.00 |
| Approximatly Age: | 16-30 |
| Washrooms: | 2 |
| Heat Type: | Forced Air |
| Central Air Conditioning: | Central Air |
| Elevator Lift: | False |
$
%
Years
This calculator is for demonstration purposes only. Always consult a professional
financial advisor before making personal financial decisions.
| Although the information displayed is believed to be accurate, no warranties or representations are made of any kind. |
| ROYAL LEPAGE TERREQUITY REALTY |
- Listing -1 of 0
|
|

Hossein Vanishoja
Broker, ABR, SRS, P.Eng
Dir:
416-300-8000
Bus:
888-884-0105
Fax:
888-884-0106
| Book Showing | Email a Friend |
Jump To:
At a Glance:
| Type: | Com - Condo Townhouse |
| Area: | Toronto |
| Municipality: | Toronto W01 |
| Neighbourhood: | South Parkdale |
| Style: | 3-Storey |
| Lot Size: | x 0.00() |
| Approximate Age: | 16-30 |
| Tax: | $5,164.39 |
| Maintenance Fee: | $522.85 |
| Beds: | 3 |
| Baths: | 2 |
| Garage: | 0 |
| Fireplace: | Y |
| Air Conditioning: | |
| Pool: |
Locatin Map:
Payment Calculator:

Listing added to your favorite list
Looking for resale homes?

By agreeing to Terms of Use, you will have ability to search up to 303044 listings and access to richer information than found on REALTOR.ca through my website.


