$632,000
Available - For Sale
Listing ID: X12210684
825 BRITTANIC Road , Kanata, K2V 0R6, Ottawa
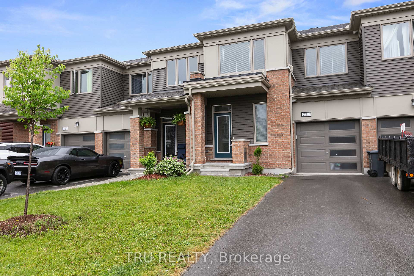
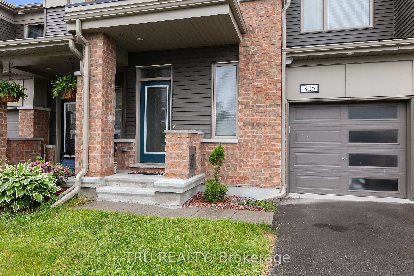
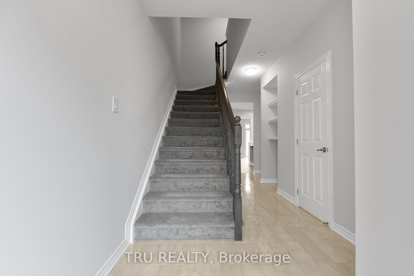
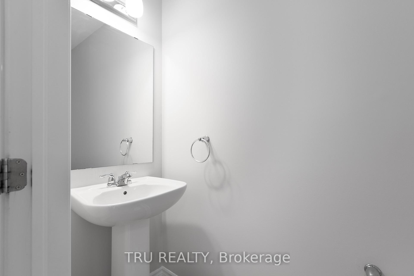
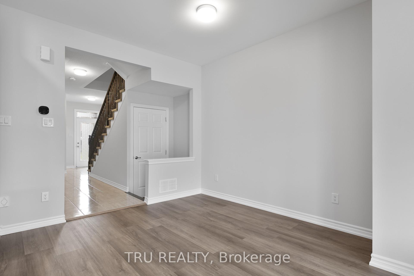
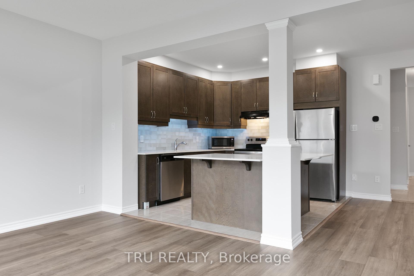
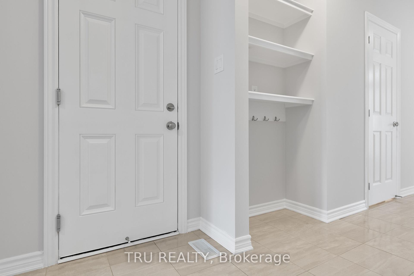
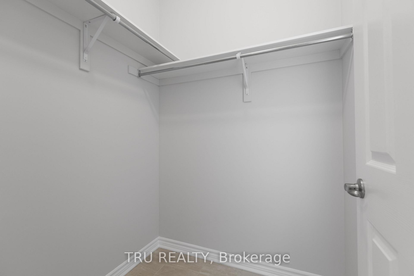
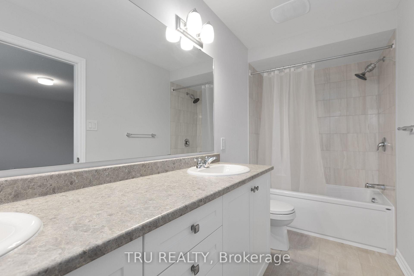
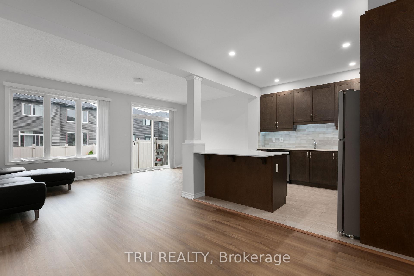
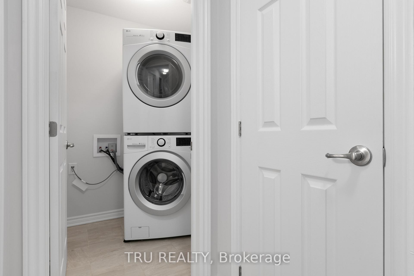
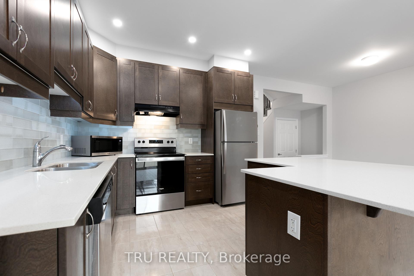
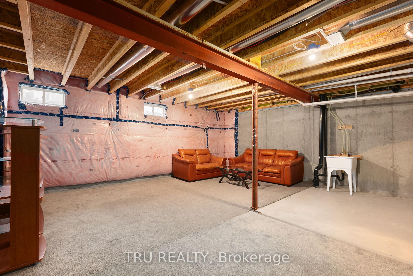
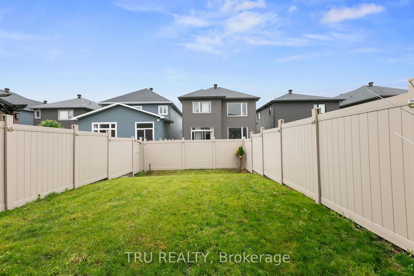

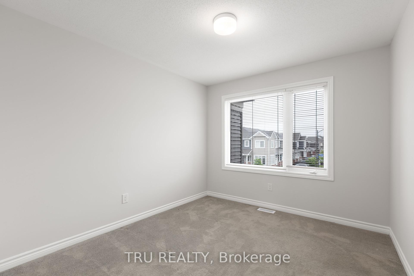
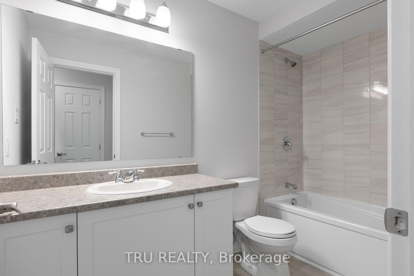
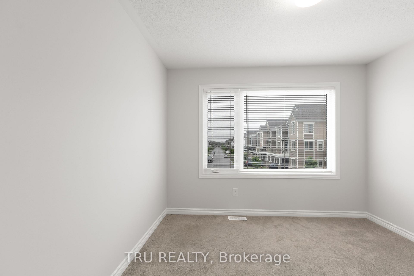
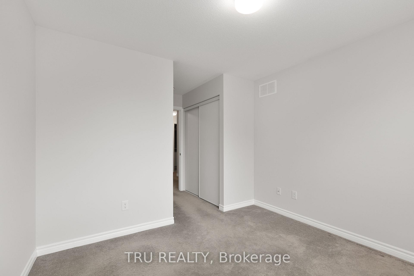
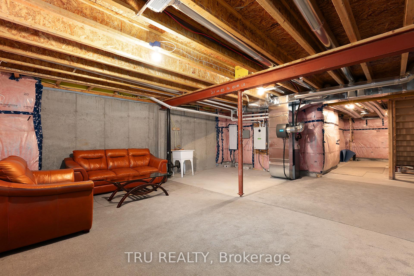
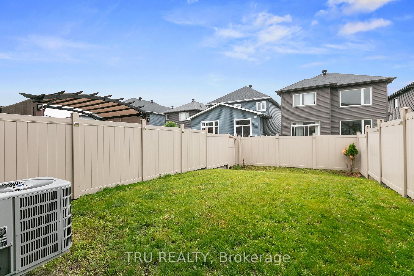
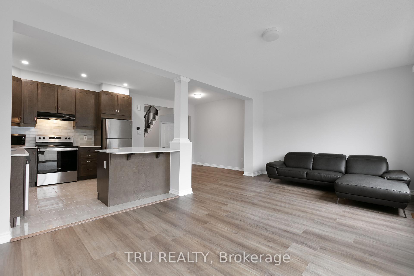
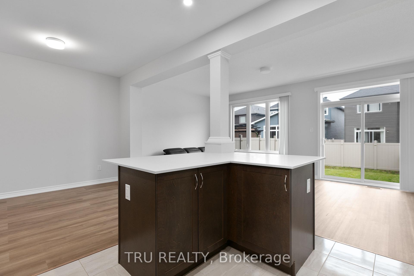

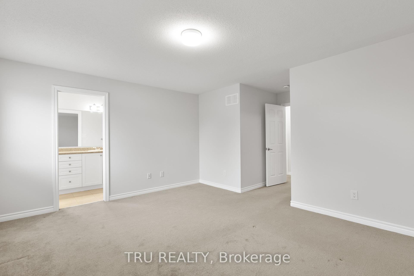
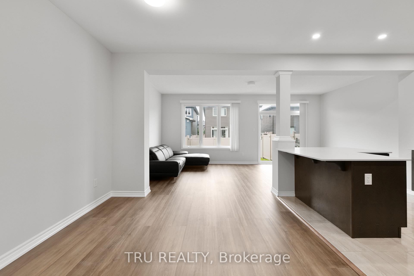
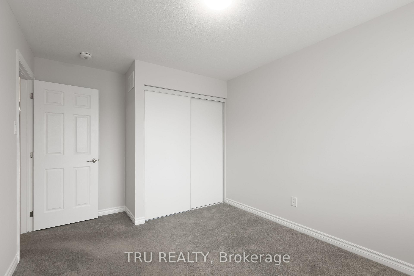
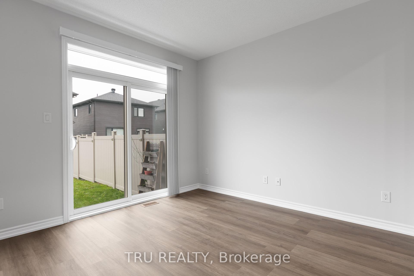
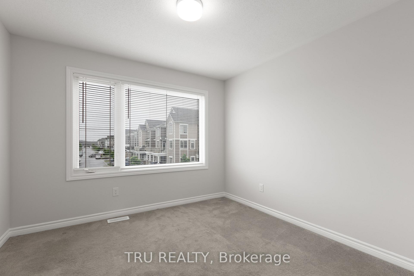
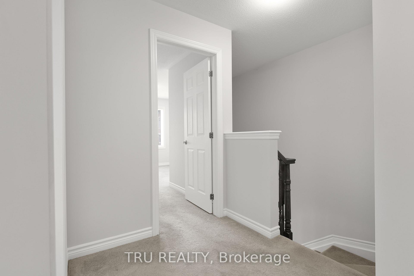
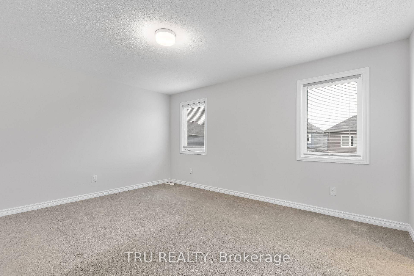































| Beautiful and freshly painted Majestic model townhouse located in the highly sought-after Trailwest community of Stittsville. This home features a modern exterior and a bright, open-concept kitchen and living area with large windows that flood the space with natural light. The living room boasts brand new flooring, and the entire home shows like new. Included are five appliances, all window coverings, and an automatic garage door opener. The stylish kitchen offers quartz countertops, a glass backsplash, and plenty of pot lights. The laundry room is conveniently located on the second level. Enjoy a fully fenced backyard, perfect for outdoor relaxation or entertaining and quiet street. Ideally situated close to Walmart, shopping plazas, and the Cardel Recreation Centre. |
| Price | $632,000 |
| Taxes: | $4390.61 |
| Occupancy: | Vacant |
| Address: | 825 BRITTANIC Road , Kanata, K2V 0R6, Ottawa |
| Directions/Cross Streets: | South on Terry Fox, West on Cope, South on Continental, West on Brittanic. |
| Rooms: | 6 |
| Rooms +: | 0 |
| Bedrooms: | 3 |
| Bedrooms +: | 0 |
| Family Room: | F |
| Basement: | Full, Unfinished |
| Level/Floor | Room | Length(ft) | Width(ft) | Descriptions | |
| Room 1 | Main | Great Roo | 20.73 | 11.15 | |
| Room 2 | Main | Dining Ro | 10.73 | 11.15 | |
| Room 3 | Main | Kitchen | 9.97 | 11.15 | |
| Room 4 | Second | Primary B | 15.19 | 12.99 | |
| Room 5 | Second | Bedroom | 10.59 | 9.12 | |
| Room 6 | Second | Bedroom | 10.99 | 9.77 |
| Washroom Type | No. of Pieces | Level |
| Washroom Type 1 | 2 | Main |
| Washroom Type 2 | 3 | Second |
| Washroom Type 3 | 0 | |
| Washroom Type 4 | 0 | |
| Washroom Type 5 | 0 |
| Total Area: | 0.00 |
| Approximatly Age: | 0-5 |
| Property Type: | Att/Row/Townhouse |
| Style: | 2-Storey |
| Exterior: | Brick, Other |
| Garage Type: | Attached |
| Drive Parking Spaces: | 2 |
| Pool: | None |
| Approximatly Age: | 0-5 |
| Approximatly Square Footage: | 1500-2000 |
| CAC Included: | N |
| Water Included: | N |
| Cabel TV Included: | N |
| Common Elements Included: | N |
| Heat Included: | N |
| Parking Included: | N |
| Condo Tax Included: | N |
| Building Insurance Included: | N |
| Fireplace/Stove: | N |
| Heat Type: | Forced Air |
| Central Air Conditioning: | Central Air |
| Central Vac: | N |
| Laundry Level: | Syste |
| Ensuite Laundry: | F |
| Sewers: | Sewer |
$
%
Years
This calculator is for demonstration purposes only. Always consult a professional
financial advisor before making personal financial decisions.
| Although the information displayed is believed to be accurate, no warranties or representations are made of any kind. |
| TRU REALTY |
- Listing -1 of 0
|
|

Hossein Vanishoja
Broker, ABR, SRS, P.Eng
Dir:
416-300-8000
Bus:
888-884-0105
Fax:
888-884-0106
| Book Showing | Email a Friend |
Jump To:
At a Glance:
| Type: | Freehold - Att/Row/Townhouse |
| Area: | Ottawa |
| Municipality: | Kanata |
| Neighbourhood: | 9010 - Kanata - Emerald Meadows/Trailwest |
| Style: | 2-Storey |
| Lot Size: | 0.00 x 104.55(Feet) |
| Approximate Age: | 0-5 |
| Tax: | $4,390.61 |
| Maintenance Fee: | $0 |
| Beds: | 3 |
| Baths: | 3 |
| Garage: | 0 |
| Fireplace: | N |
| Air Conditioning: | |
| Pool: | None |
Locatin Map:
Payment Calculator:

Listing added to your favorite list
Looking for resale homes?

By agreeing to Terms of Use, you will have ability to search up to 303044 listings and access to richer information than found on REALTOR.ca through my website.


