$699,000
Available - For Sale
Listing ID: X12216287
82 West 1st Stre , Hamilton, L9C 3C4, Hamilton
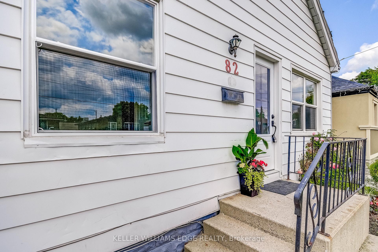
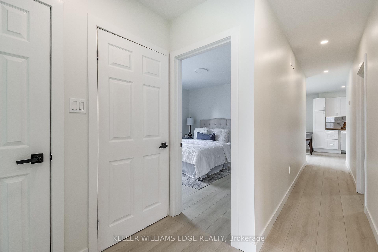
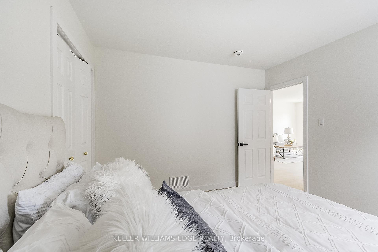
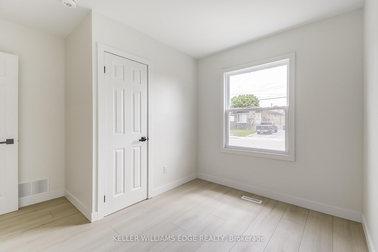
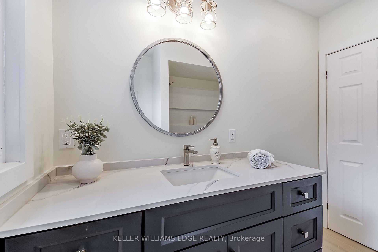
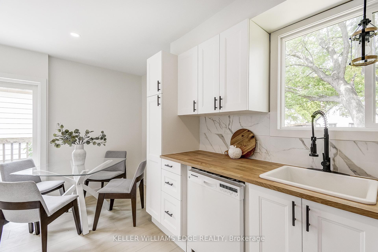
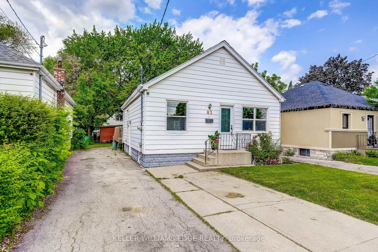
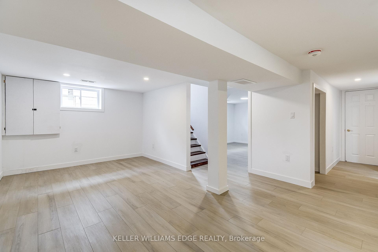
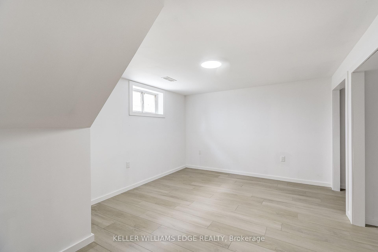
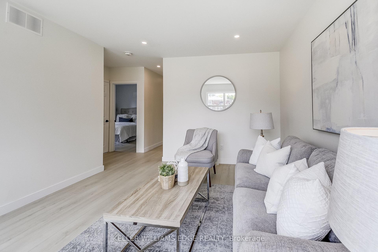
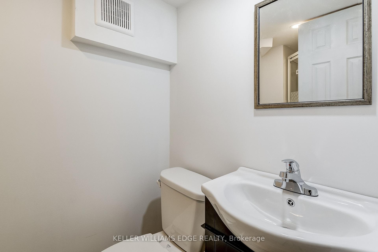
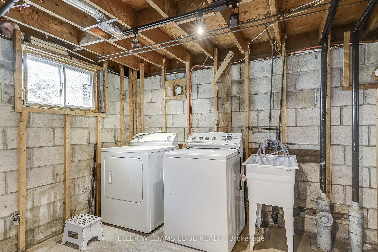
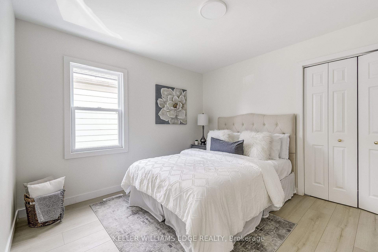
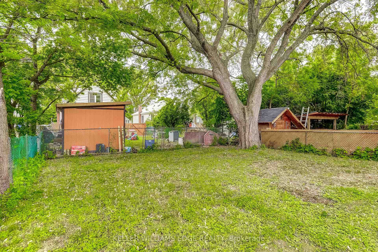
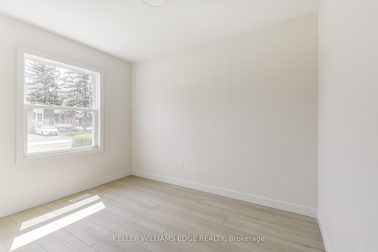
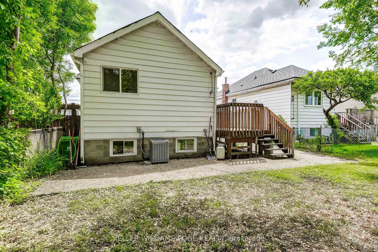
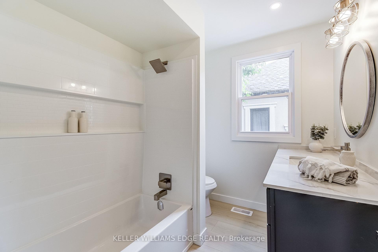
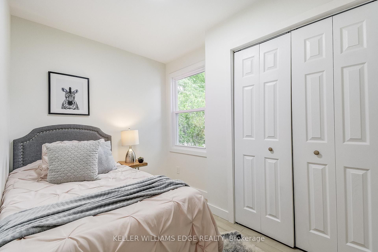
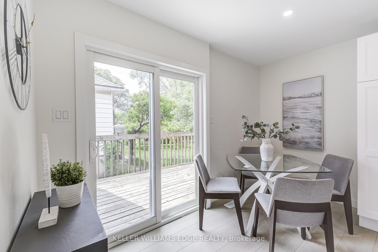
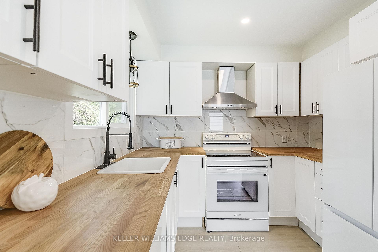
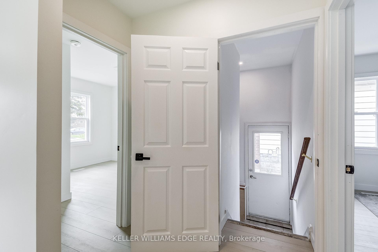
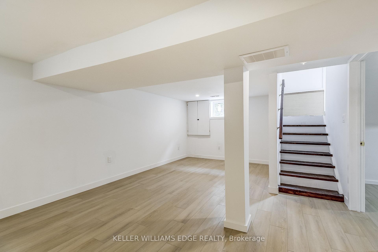
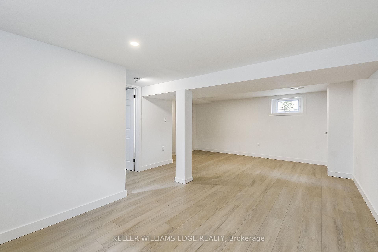
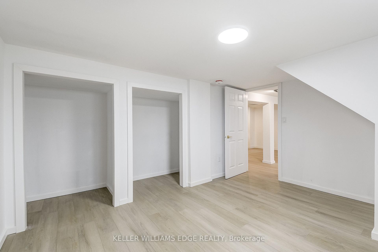

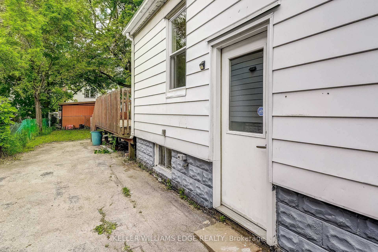
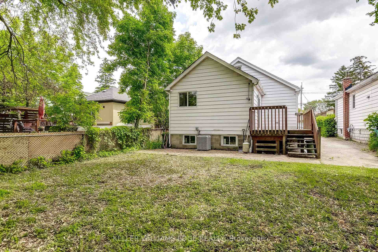
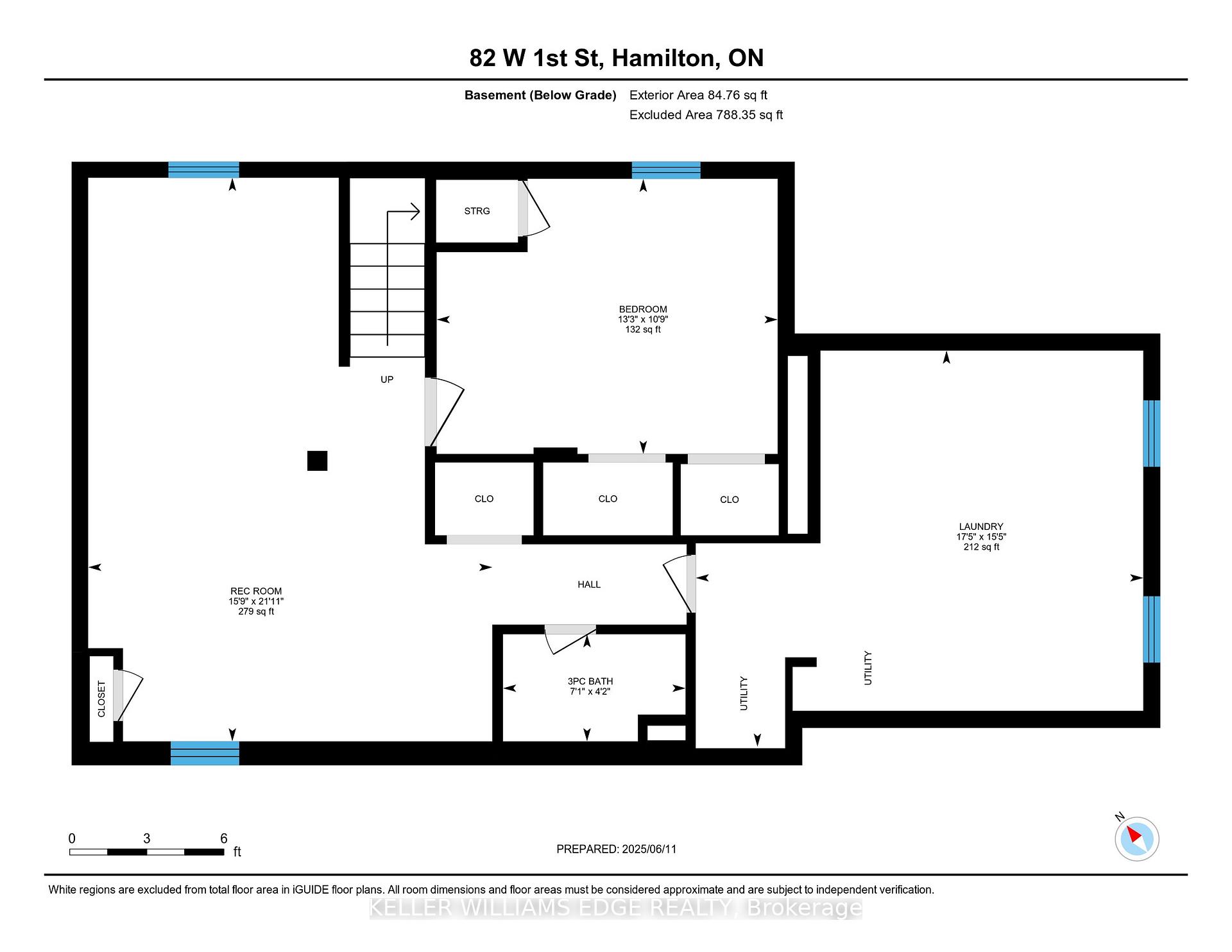
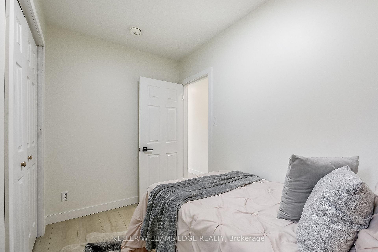
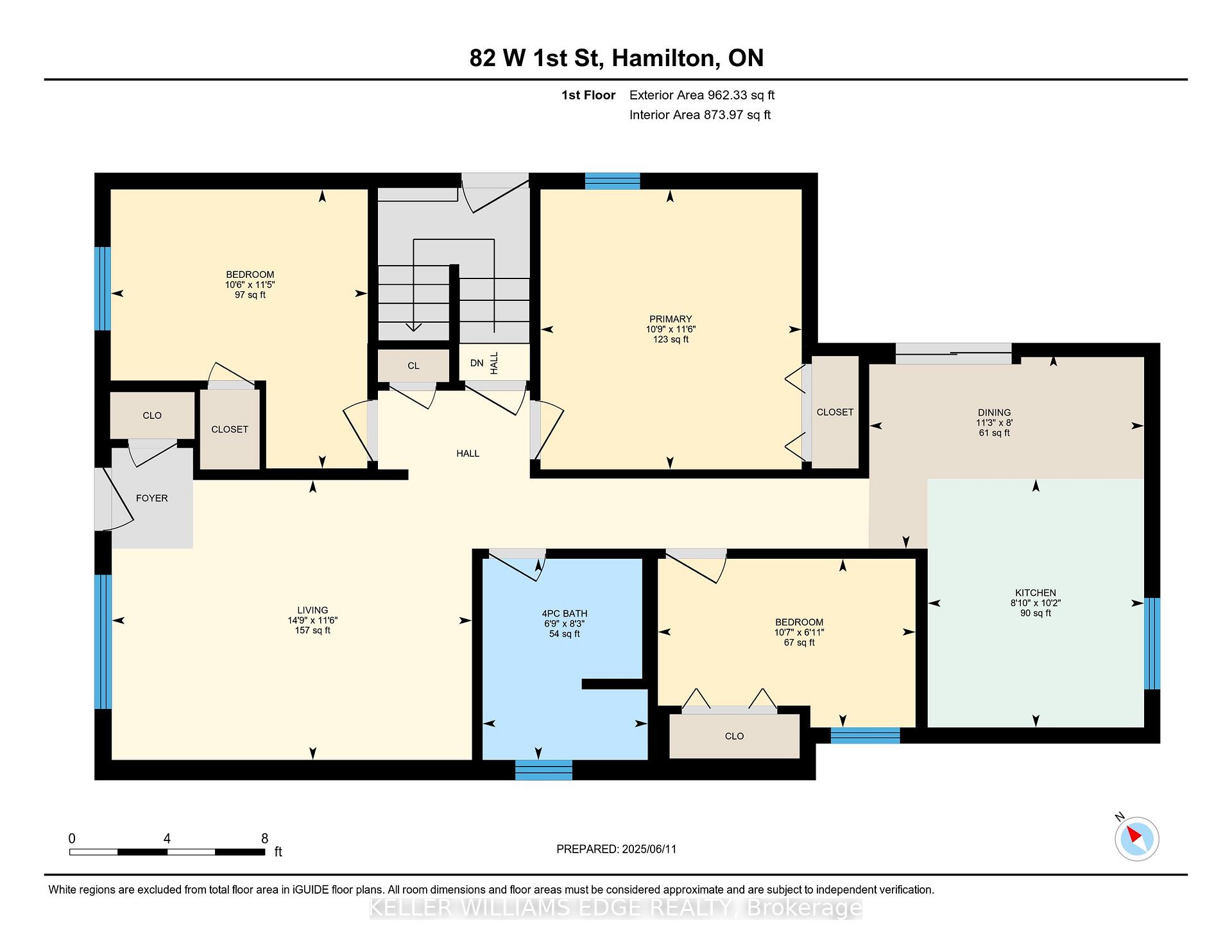
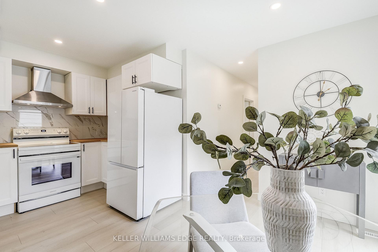

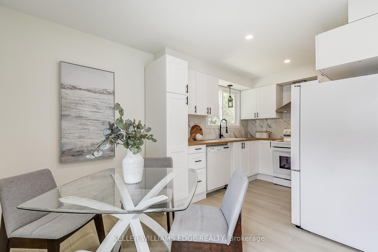
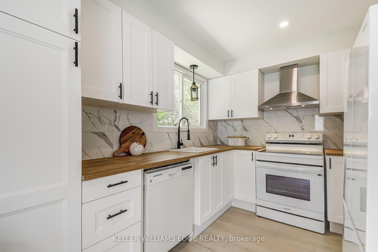
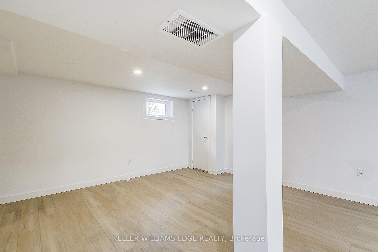
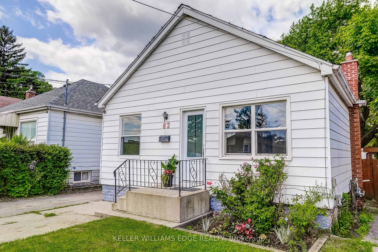
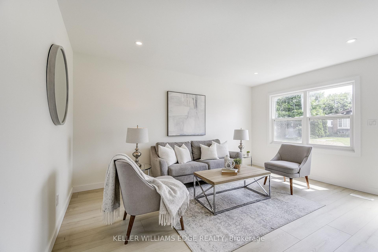
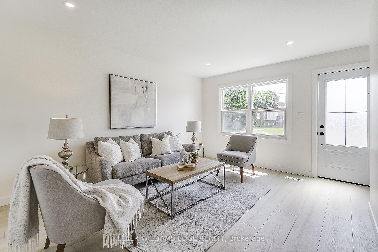
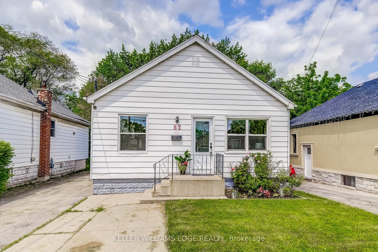

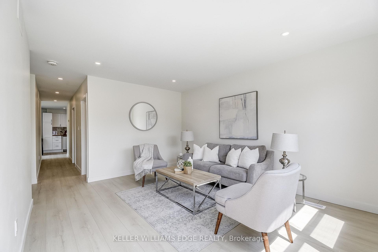









































| This beautifully newly renovated residence offers modern finishes throughout, featuring a large and bright living room perfect for entertaining. The functionally designed kitchen is as stylish as it is practical, flowing seamlessly into the adjacent dining that leads out onto a side deck. Downstairs, there's a thoughtfully created in-law suite ideal for multigenerational living or rental income. Upstairs, you'll enjoy roomy bedrooms and a spacious backyard with plenty of space for gardens, play, or summer gatherings. Located just steps from shops, restaurants, schools, and public transit, and only a short distance to Mohawk College, this home offers unmatched convenience. Best of all, Downstairs, create an in-law suite, rent out the entire home or enjoy the whole space for yourself the choice is yours. Act now - opportunities like this don't last! |
| Price | $699,000 |
| Taxes: | $3982.38 |
| Occupancy: | Vacant |
| Address: | 82 West 1st Stre , Hamilton, L9C 3C4, Hamilton |
| Directions/Cross Streets: | Upper James St to South Bend Rd W to West 1st St |
| Rooms: | 11 |
| Bedrooms: | 3 |
| Bedrooms +: | 1 |
| Family Room: | T |
| Basement: | Finished, Full |
| Level/Floor | Room | Length(ft) | Width(ft) | Descriptions | |
| Room 1 | Main | Dining Ro | 8 | 11.28 | |
| Room 2 | Main | Kitchen | 10.2 | 8.89 | |
| Room 3 | Main | Living Ro | 11.48 | 14.76 | |
| Room 4 | Main | Primary B | 11.48 | 10.69 | |
| Room 5 | Main | Bathroom | 8.27 | 6.76 | 4 Pc Bath |
| Room 6 | Main | Bedroom | 11.45 | 10.53 | |
| Room 7 | Main | Bedroom | 6.92 | 10.56 | |
| Room 8 | Basement | Bathroom | 4.17 | 7.12 | 3 Pc Bath |
| Room 9 | Basement | Bedroom | 10.69 | 13.28 | |
| Room 10 | Basement | Laundry | 15.42 | 17.42 | |
| Room 11 | Basement | Recreatio | 21.94 | 15.71 |
| Washroom Type | No. of Pieces | Level |
| Washroom Type 1 | 4 | Main |
| Washroom Type 2 | 3 | Basement |
| Washroom Type 3 | 0 | |
| Washroom Type 4 | 0 | |
| Washroom Type 5 | 0 |
| Total Area: | 0.00 |
| Property Type: | Detached |
| Style: | Bungalow |
| Exterior: | Vinyl Siding |
| Garage Type: | None |
| Drive Parking Spaces: | 3 |
| Pool: | None |
| Approximatly Square Footage: | 700-1100 |
| CAC Included: | N |
| Water Included: | N |
| Cabel TV Included: | N |
| Common Elements Included: | N |
| Heat Included: | N |
| Parking Included: | N |
| Condo Tax Included: | N |
| Building Insurance Included: | N |
| Fireplace/Stove: | N |
| Heat Type: | Forced Air |
| Central Air Conditioning: | Central Air |
| Central Vac: | N |
| Laundry Level: | Syste |
| Ensuite Laundry: | F |
| Sewers: | Sewer |
$
%
Years
This calculator is for demonstration purposes only. Always consult a professional
financial advisor before making personal financial decisions.
| Although the information displayed is believed to be accurate, no warranties or representations are made of any kind. |
| KELLER WILLIAMS EDGE REALTY |
- Listing -1 of 0
|
|

Hossein Vanishoja
Broker, ABR, SRS, P.Eng
Dir:
416-300-8000
Bus:
888-884-0105
Fax:
888-884-0106
| Virtual Tour | Book Showing | Email a Friend |
Jump To:
At a Glance:
| Type: | Freehold - Detached |
| Area: | Hamilton |
| Municipality: | Hamilton |
| Neighbourhood: | Bonnington |
| Style: | Bungalow |
| Lot Size: | x 102.75(Feet) |
| Approximate Age: | |
| Tax: | $3,982.38 |
| Maintenance Fee: | $0 |
| Beds: | 3+1 |
| Baths: | 2 |
| Garage: | 0 |
| Fireplace: | N |
| Air Conditioning: | |
| Pool: | None |
Locatin Map:
Payment Calculator:

Listing added to your favorite list
Looking for resale homes?

By agreeing to Terms of Use, you will have ability to search up to 303044 listings and access to richer information than found on REALTOR.ca through my website.


