$1,299,000
Available - For Sale
Listing ID: N12176845
77 Catalpa Cres , Vaughan, L6A 0R6, York
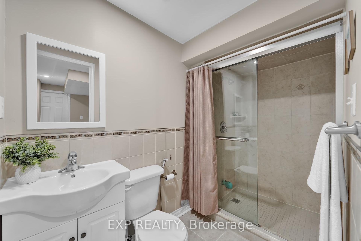
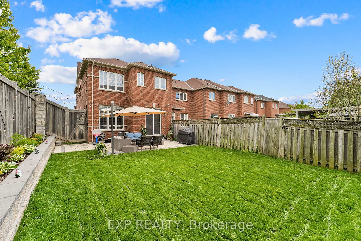
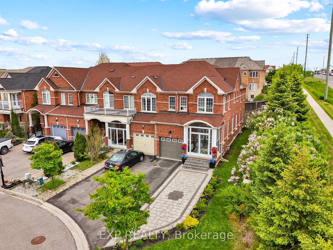
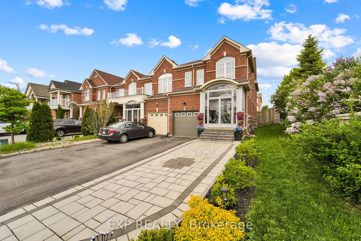
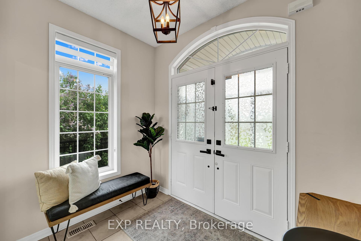
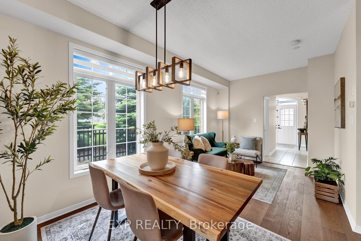
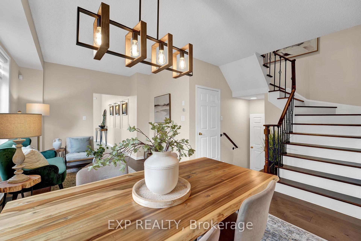
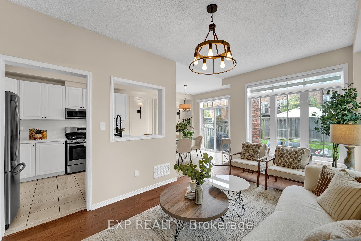
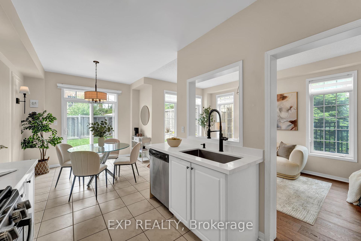
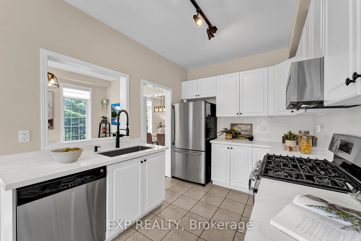
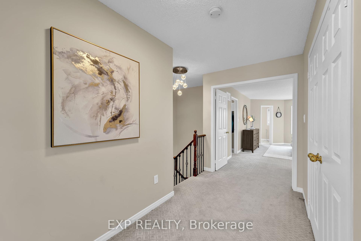
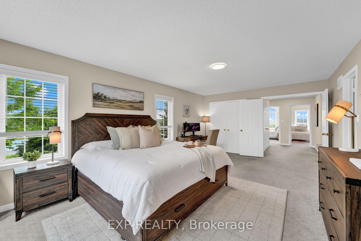
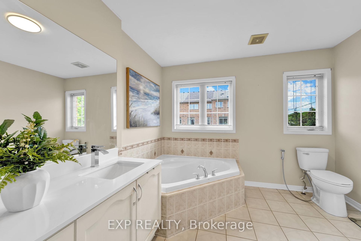
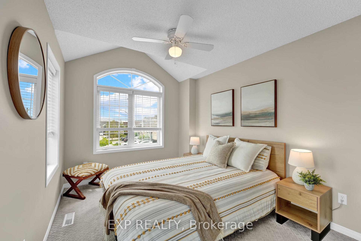

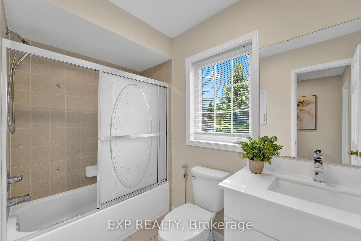
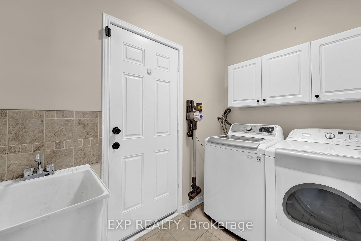
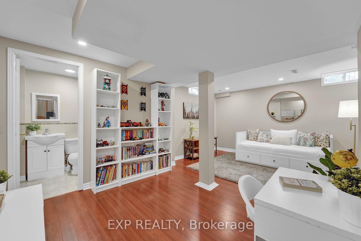

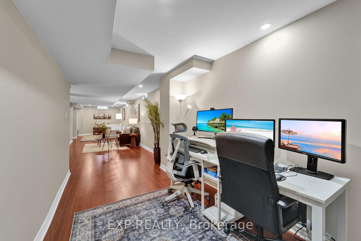
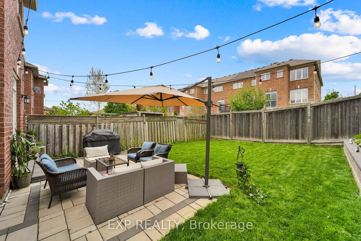
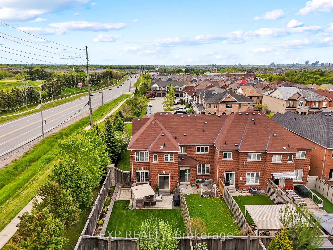
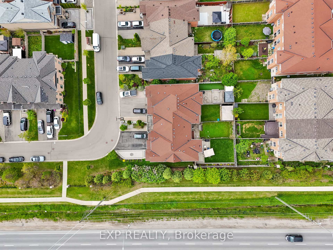
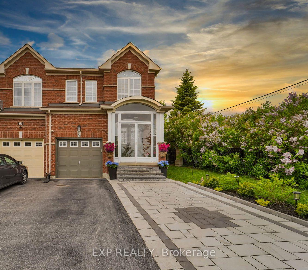
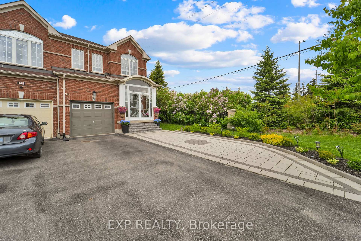
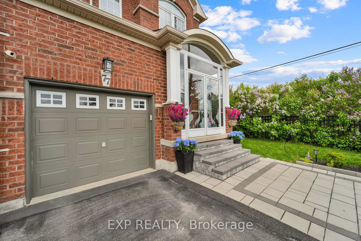

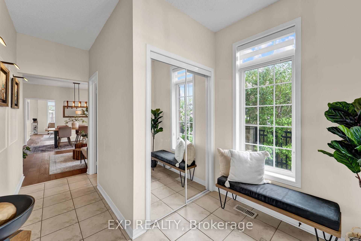
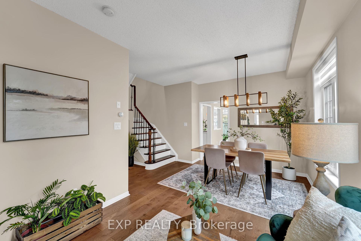
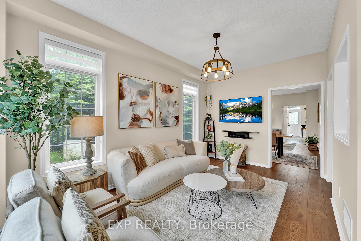
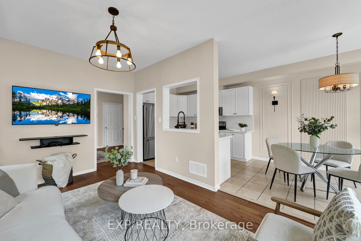
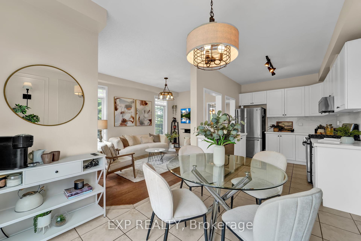
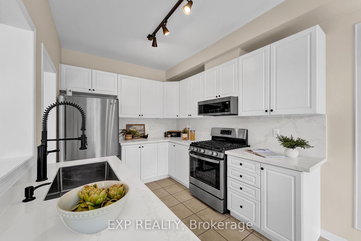
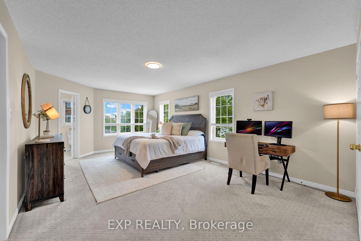
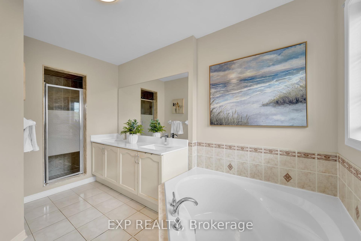
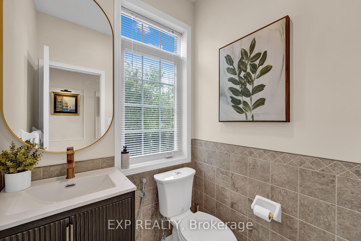
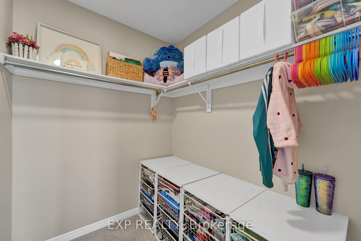
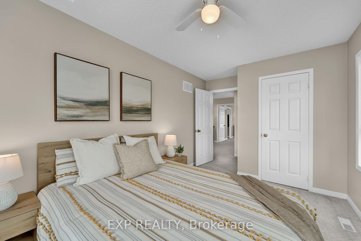
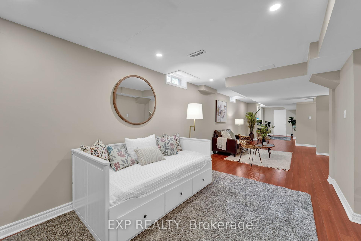
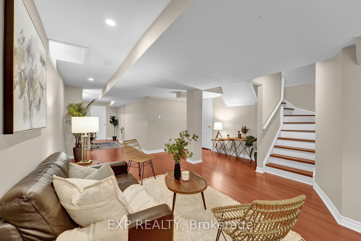

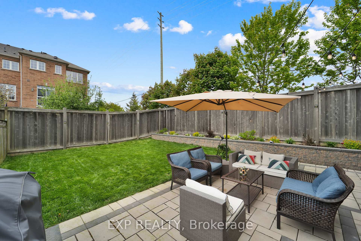
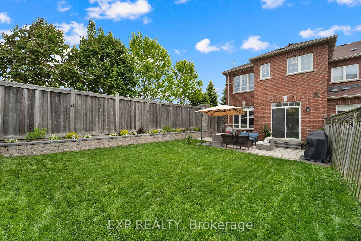
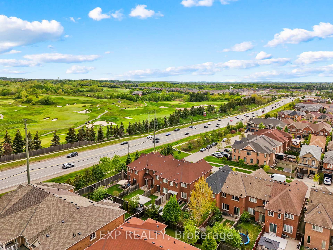

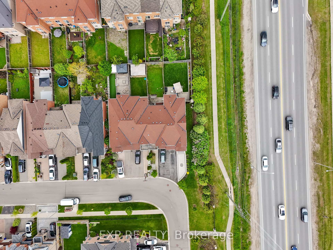














































| Stunning 3-Bed, 4-bath Freehold Corner Townhome that feels just like a Detached Home! With approx. 2000 sq.ft. of living space above ground plus a beautifully finished basement, it has it all- style, space, and a location you'll love. Excellent curb appeal, Situated in the highly desirable Patterson neighborhood in Maple, its just a quick walk to Maple GO Station and surrounded by every convenience you need. Located in the catchment for some of the highest-rated schools in all of York region, whether you're raising a young family or planning ahead, you'll have access to exceptional education options right from day one. $$$ spent on thoughtful upgrades, interlocked stone in backyard & front yard. Step inside through double doors & you're welcomed into a bright foyer leading to separate living/dining and family rooms a rare find in townhomes! The main floor is bright & airy thanks to oversized windows, upgraded, modern lighting & high ceilings. Timeless white kitchen is as functional as it is beautiful, featuring stone countertops, a matching backsplash, stainless steel appliances & a cozy breakfast nook with custom made accent wall. Step out to enjoy one of the largest backyards for homes on the street, complete with interlocking stone perfect for summer hangouts or a little quiet time outdoors. Upstairs, the primary suite offers tranquil golf course views, large walk-in closet, an Ensuite bath with a soaker tub and glass-enclosed shower. Two more spacious, sun-filled bedrooms share a freshly updated 4-piece bathroom with new vanity. Downstairs, the fully finished basement gives you extra space for whatever you need- home office, movie room, gym, or playroom. Extended driveway, No Sidewalk- fits up to 4 cars, ideal for hosting family and friends. You're also just minutes from grocery stores, cafés, restaurants LCBO, Eagles Nest Golf Club, multiple parks, trails- you name it! This home is the complete package- Move-in ready and waiting for you to make your own. |
| Price | $1,299,000 |
| Taxes: | $5060.88 |
| Assessment Year: | 2025 |
| Occupancy: | Owner |
| Address: | 77 Catalpa Cres , Vaughan, L6A 0R6, York |
| Directions/Cross Streets: | Dufferin / Major Mackenzie |
| Rooms: | 10 |
| Rooms +: | 2 |
| Bedrooms: | 3 |
| Bedrooms +: | 0 |
| Family Room: | T |
| Basement: | Finished |
| Level/Floor | Room | Length(ft) | Width(ft) | Descriptions | |
| Room 1 | Main | Living Ro | 18.01 | 15.51 | Hardwood Floor, Large Window, Combined w/Dining |
| Room 2 | Main | Family Ro | 15.94 | 10.1 | Hardwood Floor, Large Window, Open Concept |
| Room 3 | Main | Kitchen | 10.69 | 8.3 | Stone Counters, Stainless Steel Appl, Modern Kitchen |
| Room 4 | Main | Breakfast | 11.22 | 9.61 | Hardwood Floor, W/O To Patio |
| Room 5 | Second | Primary B | 20.7 | 12.6 | Double Doors, Large Window, Walk-In Closet(s) |
| Room 6 | Second | Bedroom 2 | 15.88 | 8.92 | Large Window, Closet |
| Room 7 | Second | Bedroom 3 | 13.61 | 9.48 | Large Window, Closet |
| Room 8 | Basement | Recreatio | 47.4 | 18.73 | Carpet Free, 3 Pc Bath, Pot Lights |
| Room 9 | Second | Bathroom | 5 Pc Ensuite, Stone Counters, Separate Shower | ||
| Room 10 | Second | Bathroom | 4 Pc Bath, Stone Counters | ||
| Room 11 | Main | Bathroom | 2 Pc Bath | ||
| Room 12 | Basement | Bathroom | 3 Pc Bath | ||
| Room 13 | Main | Laundry |
| Washroom Type | No. of Pieces | Level |
| Washroom Type 1 | 2 | Main |
| Washroom Type 2 | 5 | Second |
| Washroom Type 3 | 4 | Second |
| Washroom Type 4 | 3 | Basement |
| Washroom Type 5 | 0 |
| Total Area: | 0.00 |
| Approximatly Age: | 16-30 |
| Property Type: | Att/Row/Townhouse |
| Style: | 2-Storey |
| Exterior: | Brick |
| Garage Type: | Built-In |
| (Parking/)Drive: | Private |
| Drive Parking Spaces: | 3 |
| Park #1 | |
| Parking Type: | Private |
| Park #2 | |
| Parking Type: | Private |
| Pool: | None |
| Approximatly Age: | 16-30 |
| Approximatly Square Footage: | 1500-2000 |
| Property Features: | Fenced Yard, Golf |
| CAC Included: | N |
| Water Included: | N |
| Cabel TV Included: | N |
| Common Elements Included: | N |
| Heat Included: | N |
| Parking Included: | N |
| Condo Tax Included: | N |
| Building Insurance Included: | N |
| Fireplace/Stove: | N |
| Heat Type: | Forced Air |
| Central Air Conditioning: | Central Air |
| Central Vac: | N |
| Laundry Level: | Syste |
| Ensuite Laundry: | F |
| Sewers: | Sewer |
| Utilities-Cable: | A |
| Utilities-Hydro: | Y |
$
%
Years
This calculator is for demonstration purposes only. Always consult a professional
financial advisor before making personal financial decisions.
| Although the information displayed is believed to be accurate, no warranties or representations are made of any kind. |
| EXP REALTY |
- Listing -1 of 0
|
|

Hossein Vanishoja
Broker, ABR, SRS, P.Eng
Dir:
416-300-8000
Bus:
888-884-0105
Fax:
888-884-0106
| Virtual Tour | Book Showing | Email a Friend |
Jump To:
At a Glance:
| Type: | Freehold - Att/Row/Townhouse |
| Area: | York |
| Municipality: | Vaughan |
| Neighbourhood: | Patterson |
| Style: | 2-Storey |
| Lot Size: | x 115.85(Feet) |
| Approximate Age: | 16-30 |
| Tax: | $5,060.88 |
| Maintenance Fee: | $0 |
| Beds: | 3 |
| Baths: | 4 |
| Garage: | 0 |
| Fireplace: | N |
| Air Conditioning: | |
| Pool: | None |
Locatin Map:
Payment Calculator:

Listing added to your favorite list
Looking for resale homes?

By agreeing to Terms of Use, you will have ability to search up to 303044 listings and access to richer information than found on REALTOR.ca through my website.


