$899,000
Available - For Sale
Listing ID: C12206979
464 Hillsdale Aven East , Toronto, M4S 1V2, Toronto
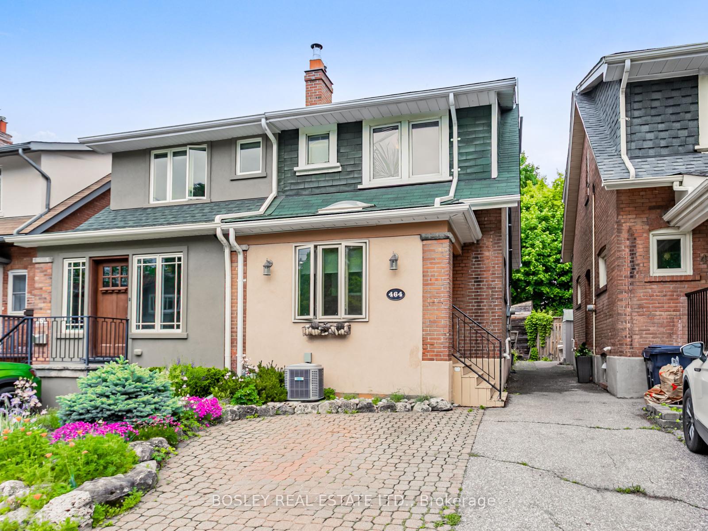
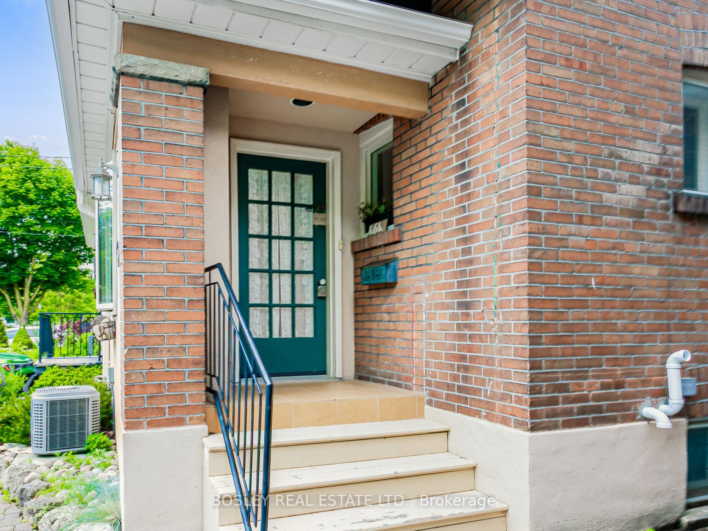





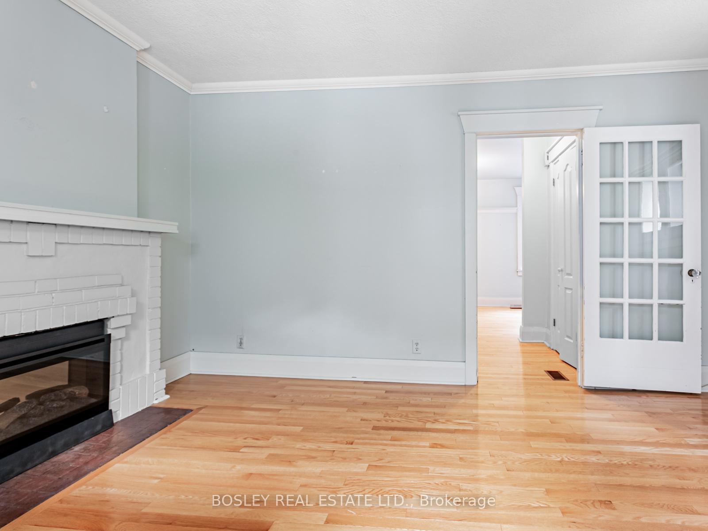

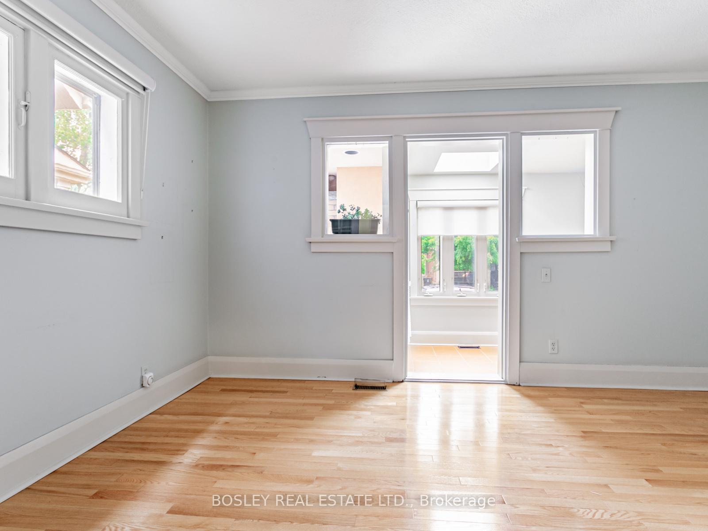


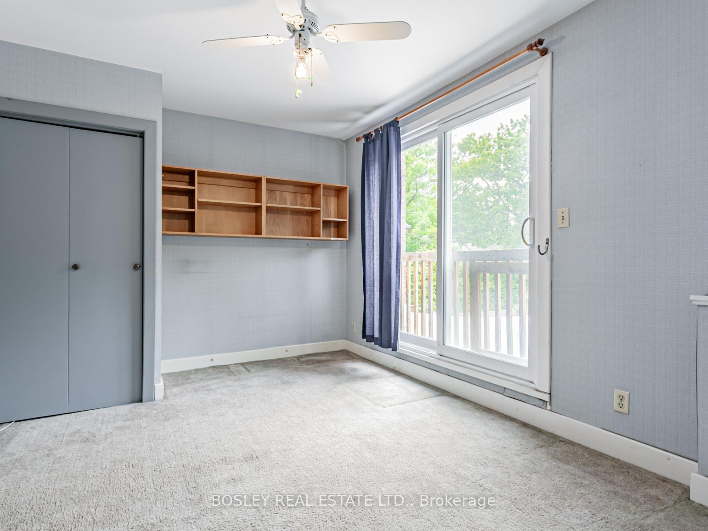





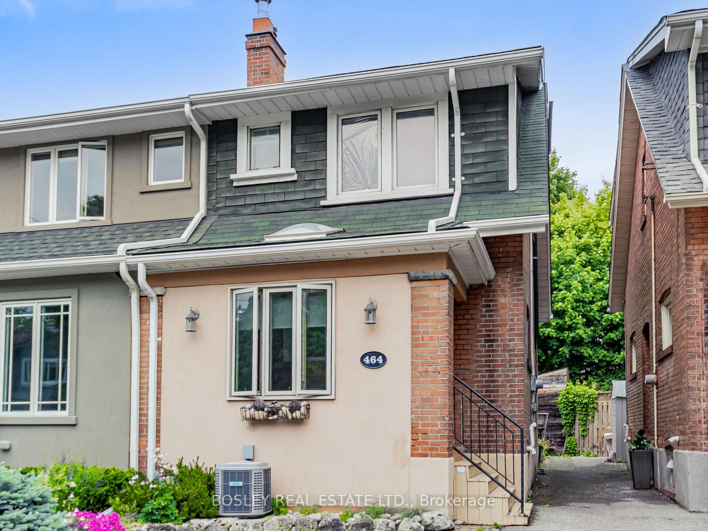
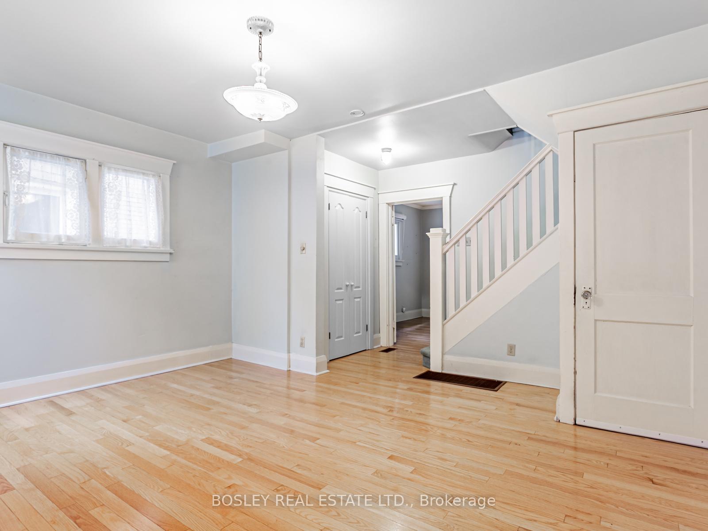
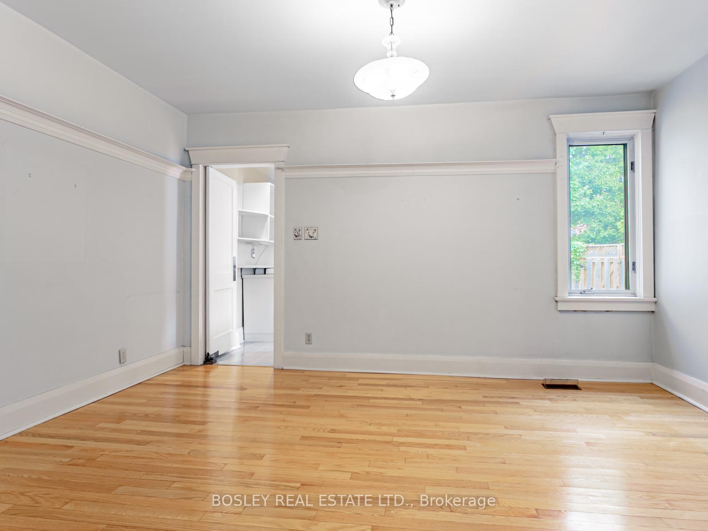






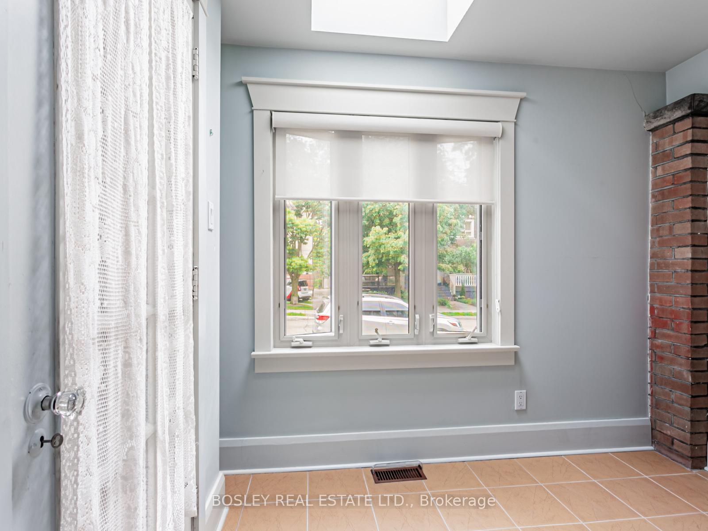



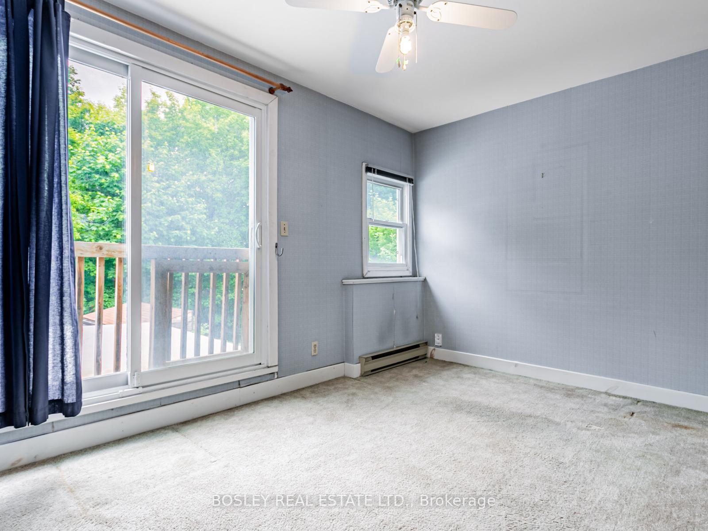




































| A Little Jewel Box In The City. Spacious Semi, Lovingly Maintained By The Same Owner For Over 40 Years. Situated In A Dynamic Community, Steps From Mount Pleasant/Bayview And Eglinton, This Property Offers Timeless Character, Exceptional Location, And Access To The Coveted Maurice Cody Public School, Hodgson Middle School And Northern Secondary School. Walk To Shops On Bayview And Mount Pleasant; Cumbraes, Alex Farm Cheese, Badali's Fruit Market. Warmth And Charm Hardwood Floors, Trim, Plate Rail. A Thoughtfully Designed Kitchen Addition Provides Extra Space And Function With The Added Bonus Of Main Floor Laundry And An Ingenious Two Piece Bathroom On The Main Floor. Stunning Perennial Garden Front And Back, Ideal For Green Thumbs And Backyard Bbq's. A True Oasis In The City. The Home Is Solidly Built And Well Maintained, With Strong Mechanical Systems. Enjoy The Quiet Of A Mature, Tree-Lined Street While Being Just Minutes To Shops, Restaurants, Transit, And Parks. Saving The Best For Last...Legal Front Pad Parking! |
| Price | $899,000 |
| Taxes: | $6620.88 |
| Occupancy: | Owner |
| Address: | 464 Hillsdale Aven East , Toronto, M4S 1V2, Toronto |
| Directions/Cross Streets: | Mount Pleasant & Eglinton |
| Rooms: | 6 |
| Bedrooms: | 2 |
| Bedrooms +: | 0 |
| Family Room: | F |
| Basement: | Unfinished |
| Level/Floor | Room | Length(ft) | Width(ft) | Descriptions | |
| Room 1 | Main | Living Ro | 10.59 | 14.6 | Hardwood Floor, Fireplace |
| Room 2 | Main | Dining Ro | 10.07 | 14.6 | Hardwood Floor |
| Room 3 | Main | Kitchen | 16.5 | 10.99 | Breakfast Bar, W/O To Garden |
| Room 4 | Main | Mud Room | 6 | 8.76 | South View |
| Room 5 | Second | Primary B | 10.59 | 14.6 | Closet, Broadloom |
| Room 6 | Second | Bedroom 2 | 10.33 | 14.6 | Closet, Broadloom |
| Washroom Type | No. of Pieces | Level |
| Washroom Type 1 | 4 | Second |
| Washroom Type 2 | 2 | Main |
| Washroom Type 3 | 0 | |
| Washroom Type 4 | 0 | |
| Washroom Type 5 | 0 |
| Total Area: | 0.00 |
| Approximatly Age: | 100+ |
| Property Type: | Semi-Detached |
| Style: | 2-Storey |
| Exterior: | Brick, Stucco (Plaster) |
| Garage Type: | None |
| (Parking/)Drive: | Front Yard |
| Drive Parking Spaces: | 1 |
| Park #1 | |
| Parking Type: | Front Yard |
| Park #2 | |
| Parking Type: | Front Yard |
| Pool: | None |
| Other Structures: | Shed |
| Approximatly Age: | 100+ |
| Approximatly Square Footage: | 1100-1500 |
| CAC Included: | N |
| Water Included: | N |
| Cabel TV Included: | N |
| Common Elements Included: | N |
| Heat Included: | N |
| Parking Included: | N |
| Condo Tax Included: | N |
| Building Insurance Included: | N |
| Fireplace/Stove: | Y |
| Heat Type: | Forced Air |
| Central Air Conditioning: | Central Air |
| Central Vac: | N |
| Laundry Level: | Syste |
| Ensuite Laundry: | F |
| Sewers: | Sewer |
$
%
Years
This calculator is for demonstration purposes only. Always consult a professional
financial advisor before making personal financial decisions.
| Although the information displayed is believed to be accurate, no warranties or representations are made of any kind. |
| BOSLEY REAL ESTATE LTD. |
- Listing -1 of 0
|
|

Hossein Vanishoja
Broker, ABR, SRS, P.Eng
Dir:
416-300-8000
Bus:
888-884-0105
Fax:
888-884-0106
| Virtual Tour | Book Showing | Email a Friend |
Jump To:
At a Glance:
| Type: | Freehold - Semi-Detached |
| Area: | Toronto |
| Municipality: | Toronto C10 |
| Neighbourhood: | Mount Pleasant East |
| Style: | 2-Storey |
| Lot Size: | x 120.00(Feet) |
| Approximate Age: | 100+ |
| Tax: | $6,620.88 |
| Maintenance Fee: | $0 |
| Beds: | 2 |
| Baths: | 2 |
| Garage: | 0 |
| Fireplace: | Y |
| Air Conditioning: | |
| Pool: | None |
Locatin Map:
Payment Calculator:

Listing added to your favorite list
Looking for resale homes?

By agreeing to Terms of Use, you will have ability to search up to 303044 listings and access to richer information than found on REALTOR.ca through my website.


