$619,900
Available - For Sale
Listing ID: X12217021
62 Weir Stre North , Hamilton, L8H 5E6, Hamilton



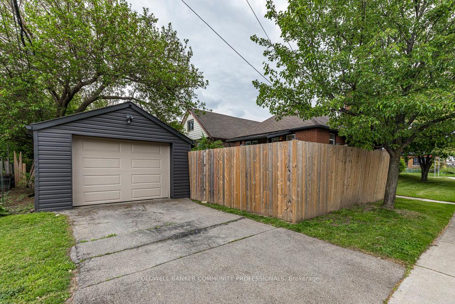
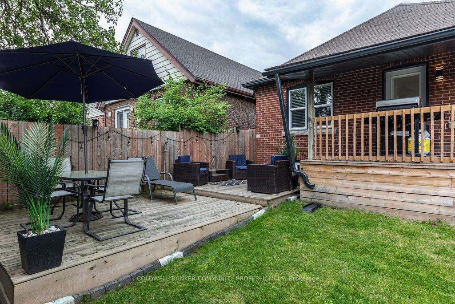


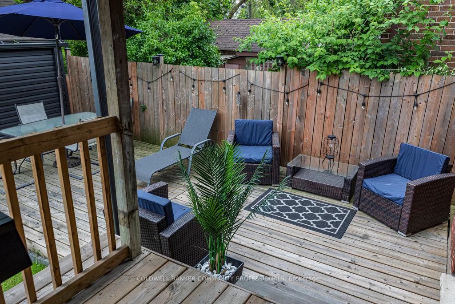


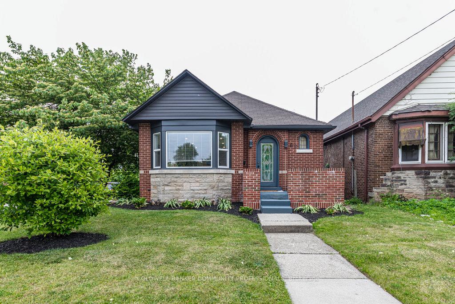
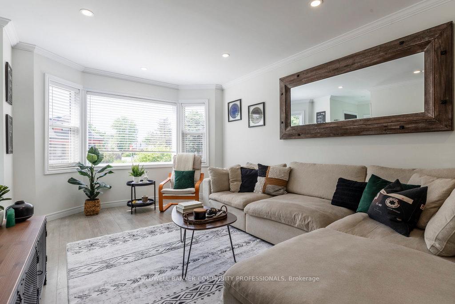
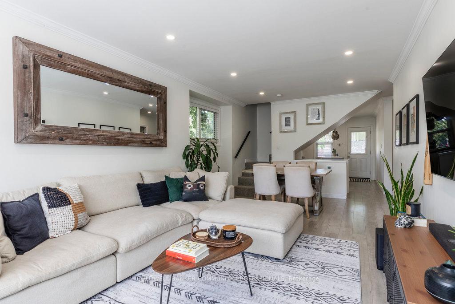
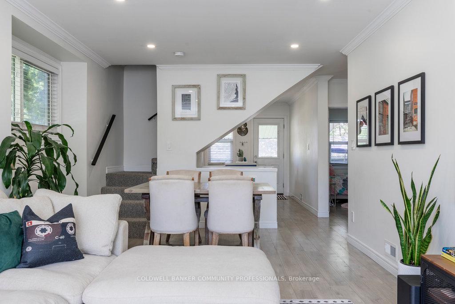
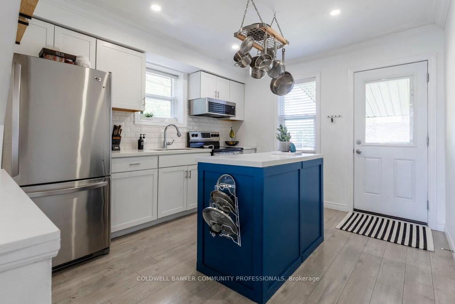
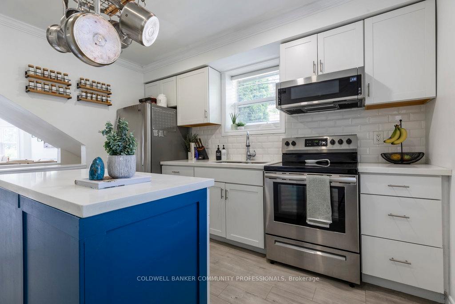
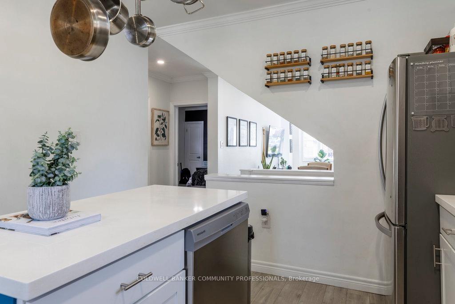




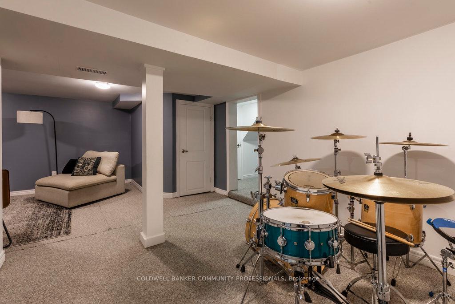
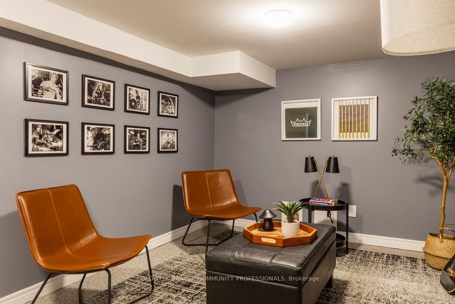
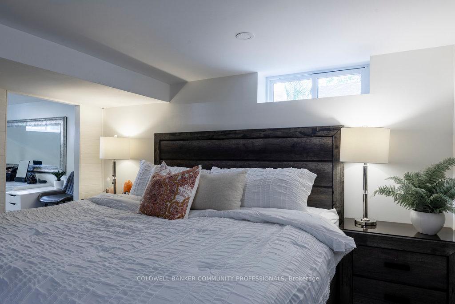
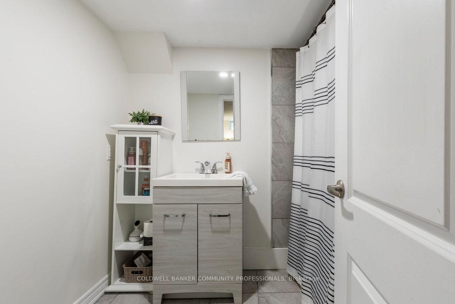
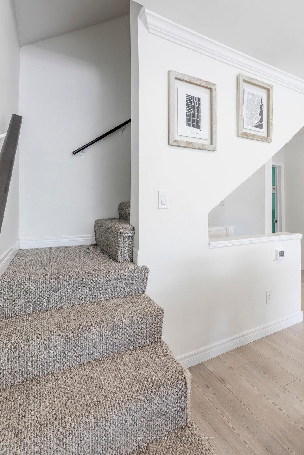

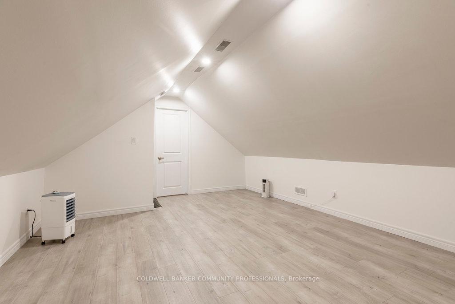

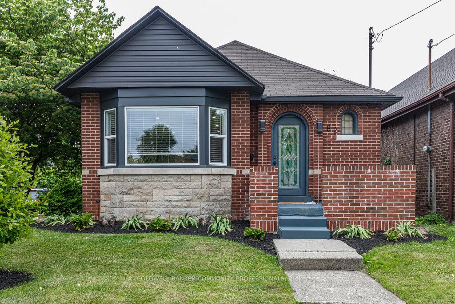
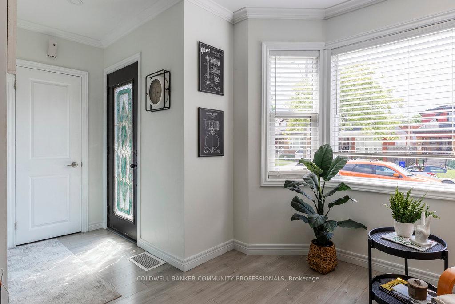

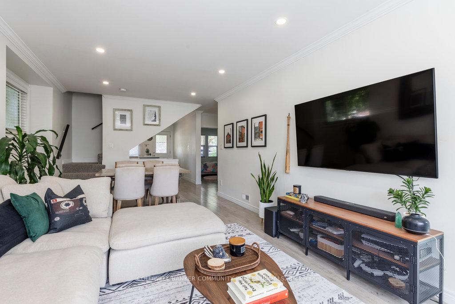
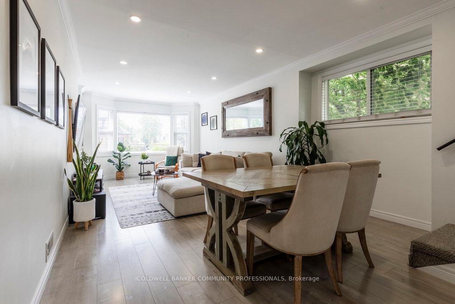

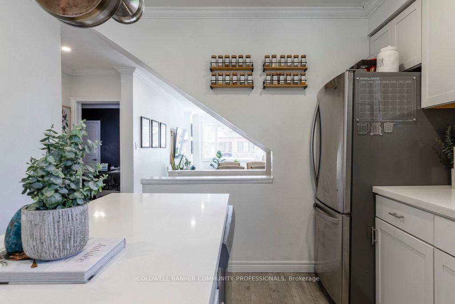
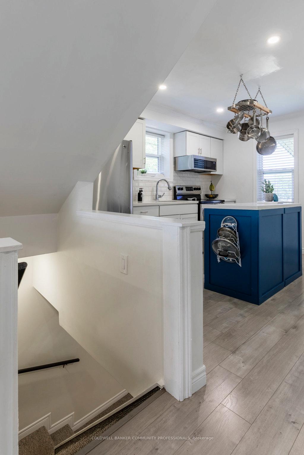




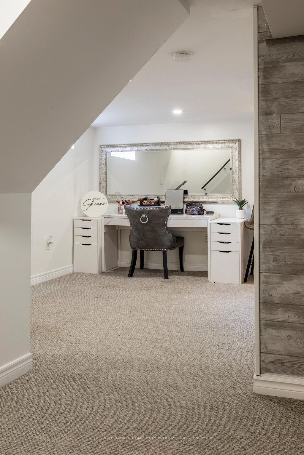

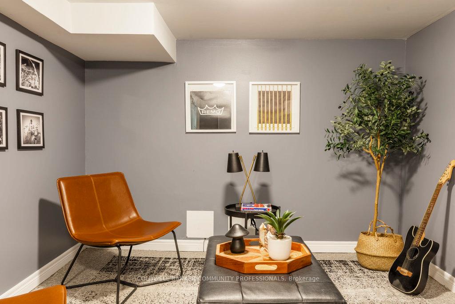


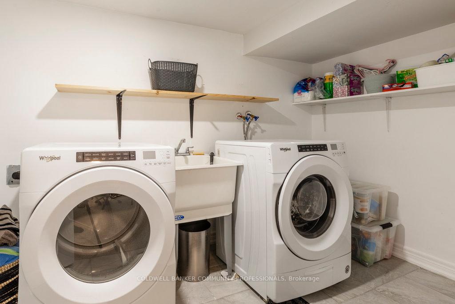

















































| : Prepare to fall in love with 62 Weir St N! This beautifully updated 3-bedroom, 2-bath gem sits proudly on a spacious corner lot in a vibrant east Hamilton neighbourhood. Inside, you'll find stylish finishes throughout, a fully finished basement perfect for movie nights or a guest space, and a rare bonus attic that adds a creative touch ideal as a studio, office, or cozy retreat. The private backyard is your personal oasis, complete with a large deck for summer BBQs and evening unwinds. With a detached garage, modern updates, and undeniable curb appeal, this home is packed with personality and potential. Just steps to schools, parks, shopping, and transit, this location offers everyday convenience with a warm community feel. A true must-see! |
| Price | $619,900 |
| Taxes: | $3443.42 |
| Occupancy: | Owner |
| Address: | 62 Weir Stre North , Hamilton, L8H 5E6, Hamilton |
| Acreage: | < .50 |
| Directions/Cross Streets: | Main St E |
| Rooms: | 6 |
| Rooms +: | 5 |
| Bedrooms: | 2 |
| Bedrooms +: | 1 |
| Family Room: | T |
| Basement: | Full, Finished |
| Level/Floor | Room | Length(ft) | Width(ft) | Descriptions | |
| Room 1 | Main | Living Ro | 11.32 | 15.91 | |
| Room 2 | Main | Dining Ro | 12.76 | 15.91 | |
| Room 3 | Main | Kitchen | 10.79 | 10.43 | |
| Room 4 | Main | Bedroom 2 | 10.2 | 12.99 | |
| Room 5 | Main | Bedroom 3 | 10.23 | 10.46 | |
| Room 6 | Main | Bathroom | 7.05 | 7.51 | 4 Pc Bath |
| Room 7 | Main | Foyer | 6.23 | 3.74 | |
| Room 8 | Second | Loft | 13.32 | 20.4 | |
| Room 9 | Second | Pantry | 13.32 | 7.68 | |
| Room 10 | Basement | Primary B | 11.81 | 10.69 | |
| Room 11 | Basement | Bathroom | 7.61 | 5.94 | 3 Pc Ensuite |
| Room 12 | Basement | Family Ro | 22.34 | 20.11 | |
| Room 13 | Basement | Office | 14.3 | 17.09 | |
| Room 14 | Basement | Laundry | 11.78 | 6.36 | |
| Room 15 | Basement | Utility R | 5.84 | 4.43 |
| Washroom Type | No. of Pieces | Level |
| Washroom Type 1 | 4 | Main |
| Washroom Type 2 | 3 | Basement |
| Washroom Type 3 | 0 | |
| Washroom Type 4 | 0 | |
| Washroom Type 5 | 0 |
| Total Area: | 0.00 |
| Approximatly Age: | 51-99 |
| Property Type: | Detached |
| Style: | 1 1/2 Storey |
| Exterior: | Brick, Stone |
| Garage Type: | Detached |
| (Parking/)Drive: | Private |
| Drive Parking Spaces: | 1 |
| Park #1 | |
| Parking Type: | Private |
| Park #2 | |
| Parking Type: | Private |
| Pool: | None |
| Approximatly Age: | 51-99 |
| Approximatly Square Footage: | 1100-1500 |
| Property Features: | Fenced Yard, Library |
| CAC Included: | N |
| Water Included: | N |
| Cabel TV Included: | N |
| Common Elements Included: | N |
| Heat Included: | N |
| Parking Included: | N |
| Condo Tax Included: | N |
| Building Insurance Included: | N |
| Fireplace/Stove: | N |
| Heat Type: | Forced Air |
| Central Air Conditioning: | Central Air |
| Central Vac: | N |
| Laundry Level: | Syste |
| Ensuite Laundry: | F |
| Sewers: | Sewer |
$
%
Years
This calculator is for demonstration purposes only. Always consult a professional
financial advisor before making personal financial decisions.
| Although the information displayed is believed to be accurate, no warranties or representations are made of any kind. |
| COLDWELL BANKER COMMUNITY PROFESSIONALS |
- Listing -1 of 0
|
|

Hossein Vanishoja
Broker, ABR, SRS, P.Eng
Dir:
416-300-8000
Bus:
888-884-0105
Fax:
888-884-0106
| Book Showing | Email a Friend |
Jump To:
At a Glance:
| Type: | Freehold - Detached |
| Area: | Hamilton |
| Municipality: | Hamilton |
| Neighbourhood: | Homeside |
| Style: | 1 1/2 Storey |
| Lot Size: | x 90.00(Feet) |
| Approximate Age: | 51-99 |
| Tax: | $3,443.42 |
| Maintenance Fee: | $0 |
| Beds: | 2+1 |
| Baths: | 2 |
| Garage: | 0 |
| Fireplace: | N |
| Air Conditioning: | |
| Pool: | None |
Locatin Map:
Payment Calculator:

Listing added to your favorite list
Looking for resale homes?

By agreeing to Terms of Use, you will have ability to search up to 303044 listings and access to richer information than found on REALTOR.ca through my website.


