$498,000
Available - For Sale
Listing ID: C12211348
75 St Nicholas Stre , Toronto, M4Y 0A5, Toronto
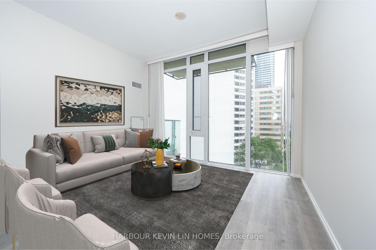
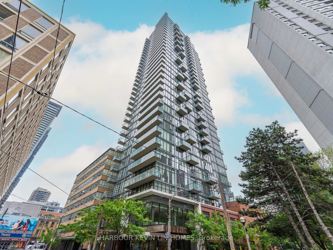

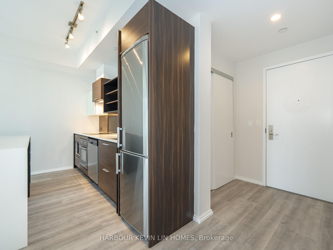
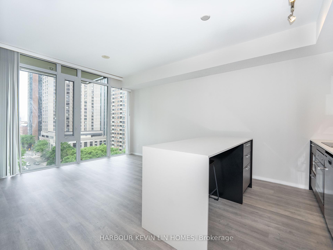

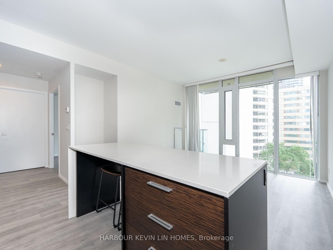
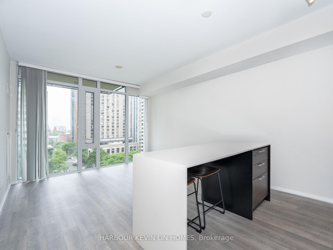
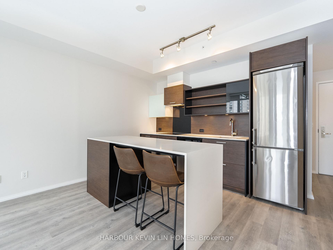
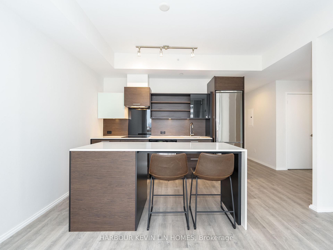
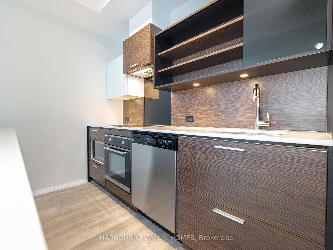
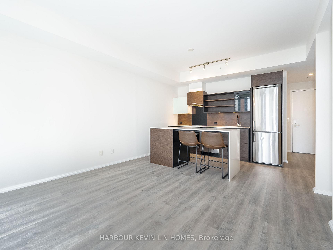
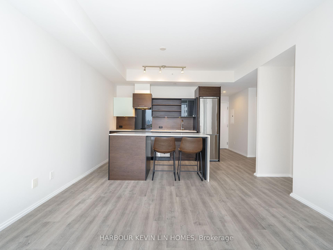
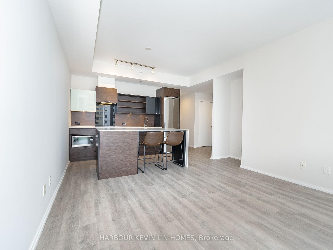
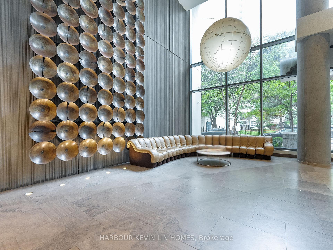
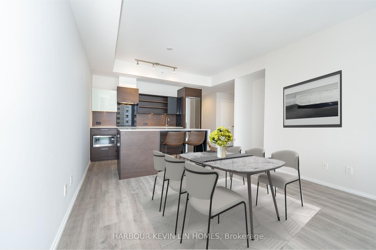
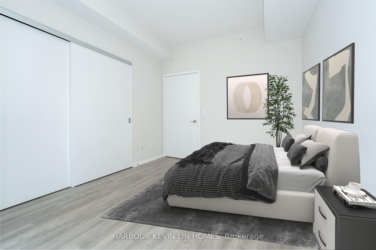
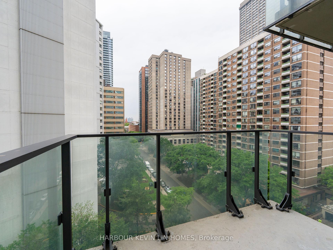
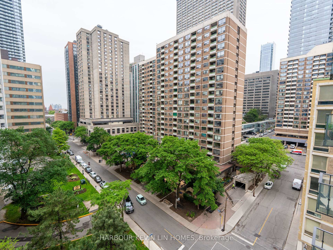

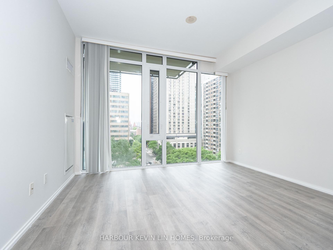
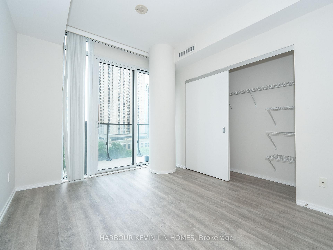
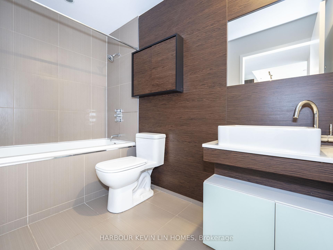
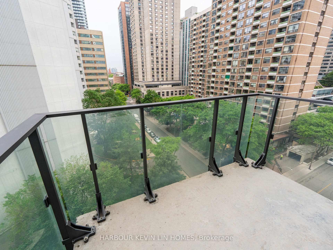
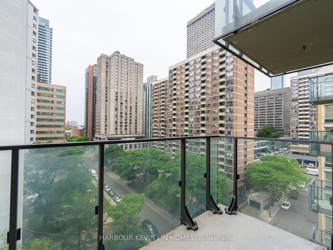
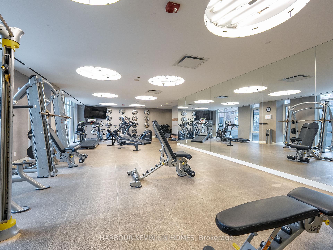
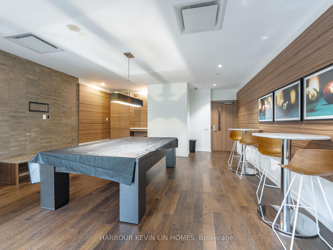
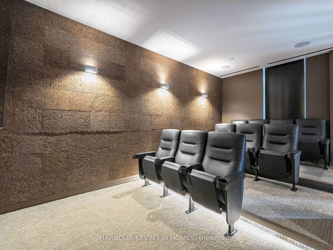
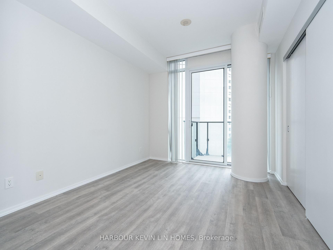
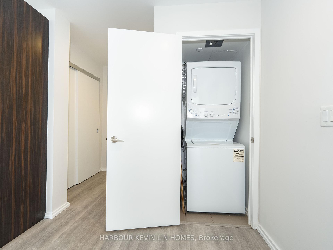
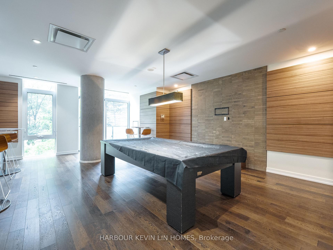
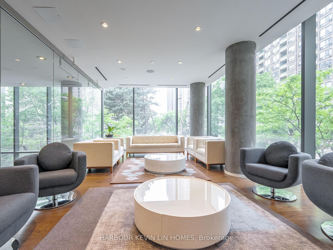

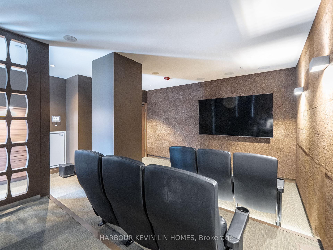
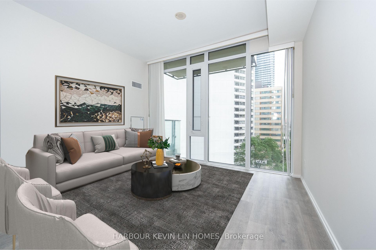


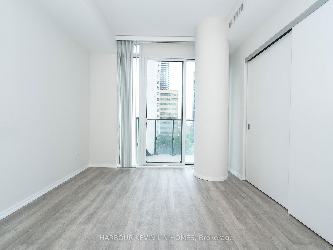
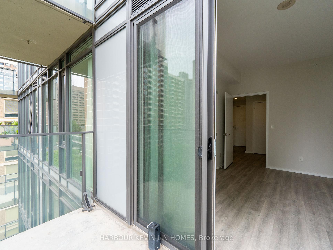
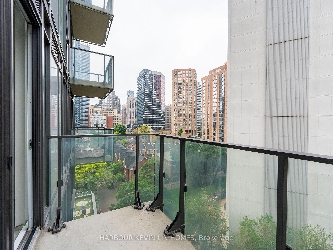
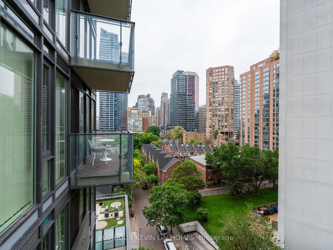
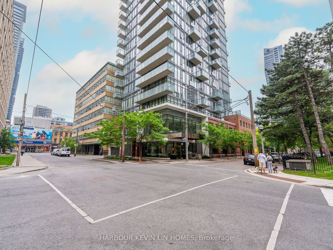

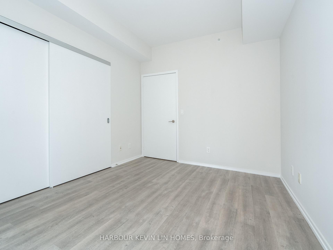



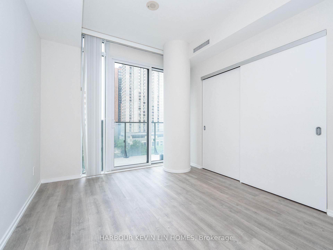


















































| Welcome To This Rare Find Unit With *** Unobstructed Views *** In Toronto's Desirable Neighbourhood. This Stunning 1 Bedroom 1 Bathroom Suite Offers A Total 637 Sq. Ft Of Indoor And Outdoor Living Space (593 Sq. Ft Plus 44 Sq. Ft Balcony) Per Builder's Floor Plan. Features Include Soaring 9 Ft High Ceilings. Freshly Painted With A Designer's Palette And Featuring Newer Premium Laminate Flooring. The Open-Concept Living And Dining Areas Are Filled With Natural Light From Floor To Ceiling Windows, Showcasing Breathtaking Courtyard Views. The Functional Layout Ensures Ample Space For Your Needs, While The Meticulous Maintenance Of This Unit Showcases Its True Value. The Modern Kitchen Features Quartz Countertops, Central Island, Elegant Backsplash, And Stainless Steel Appliances. The Primary Bedroom Features A Double Closet And Access To 4-Piece Bathroom. Experience Elevated Downtown Living At Nicholas Residences, Where Luxury Meets Convenience. Enjoy An Exceptional Array Of Amenities Including A 24-Hour Concierge, State-Of-The-Art Gym, Theatre Room, Resident Lounge, Billiard Room, Visitor Parking, Boardroom/Study Space, Stylish Party Room, And A Beautifully Landscaped Terrace With BBQ Area. Ideally Situated At 75 St. Nicholas Street, You're Mere Steps From The Yonge-Bloor Subway, World-Renowned Shopping And Dining In Yorkville, Leading Universities, And The Vibrant Pulse Of The City. Discover One Of Toronto's Most Coveted Addresses Where Everything You Love Is Right Outside Your Door. |
| Price | $498,000 |
| Taxes: | $3276.02 |
| Assessment Year: | 2024 |
| Occupancy: | Vacant |
| Address: | 75 St Nicholas Stre , Toronto, M4Y 0A5, Toronto |
| Postal Code: | M4Y 0A5 |
| Province/State: | Toronto |
| Directions/Cross Streets: | Yonge Street & St Mary Street |
| Level/Floor | Room | Length(ft) | Width(ft) | Descriptions | |
| Room 1 | Flat | Living Ro | 12.3 | 11.09 | Laminate, Combined w/Dining, Open Concept |
| Room 2 | Flat | Dining Ro | 12.3 | 11.09 | Laminate, Combined w/Living, Open Concept |
| Room 3 | Flat | Kitchen | 12.33 | 7.31 | Laminate, Centre Island, Breakfast Bar |
| Room 4 | Flat | Primary B | 12.07 | 9.71 | Laminate, B/I Closet, W/O To Balcony |
| Washroom Type | No. of Pieces | Level |
| Washroom Type 1 | 4 | Flat |
| Washroom Type 2 | 0 | |
| Washroom Type 3 | 0 | |
| Washroom Type 4 | 0 | |
| Washroom Type 5 | 0 |
| Total Area: | 0.00 |
| Washrooms: | 1 |
| Heat Type: | Forced Air |
| Central Air Conditioning: | Central Air |
$
%
Years
This calculator is for demonstration purposes only. Always consult a professional
financial advisor before making personal financial decisions.
| Although the information displayed is believed to be accurate, no warranties or representations are made of any kind. |
| HARBOUR KEVIN LIN HOMES |
- Listing -1 of 0
|
|

Hossein Vanishoja
Broker, ABR, SRS, P.Eng
Dir:
416-300-8000
Bus:
888-884-0105
Fax:
888-884-0106
| Book Showing | Email a Friend |
Jump To:
At a Glance:
| Type: | Com - Condo Apartment |
| Area: | Toronto |
| Municipality: | Toronto C01 |
| Neighbourhood: | Bay Street Corridor |
| Style: | Apartment |
| Lot Size: | x 0.00() |
| Approximate Age: | |
| Tax: | $3,276.02 |
| Maintenance Fee: | $572.8 |
| Beds: | 1 |
| Baths: | 1 |
| Garage: | 0 |
| Fireplace: | N |
| Air Conditioning: | |
| Pool: |
Locatin Map:
Payment Calculator:

Listing added to your favorite list
Looking for resale homes?

By agreeing to Terms of Use, you will have ability to search up to 303044 listings and access to richer information than found on REALTOR.ca through my website.


