$574,900
Available - For Sale
Listing ID: X12178726
527 5th Stre East , Owen Sound, N4K 1E2, Grey County
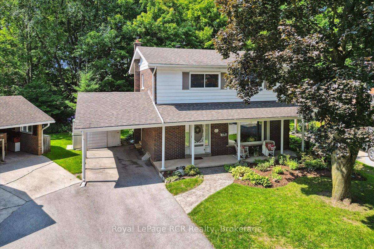
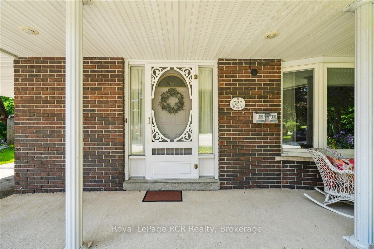
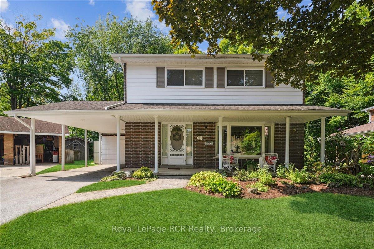
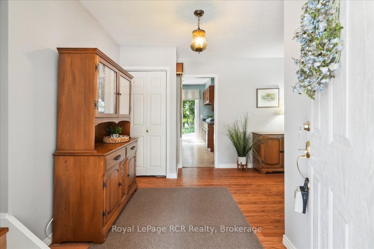
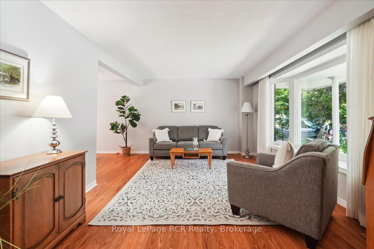
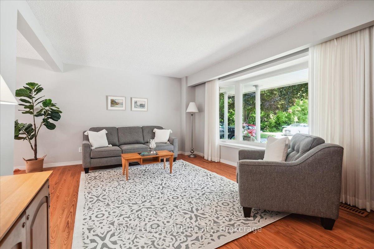
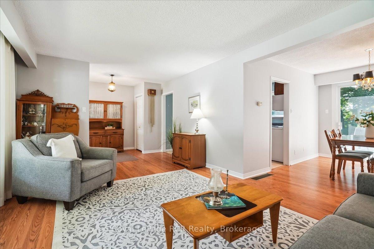
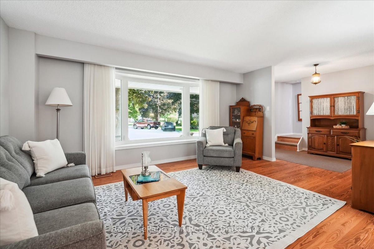
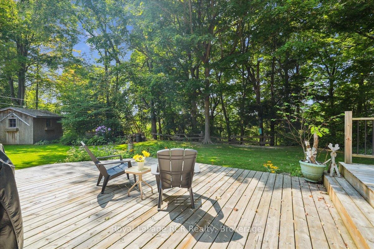
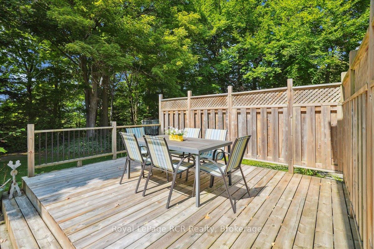
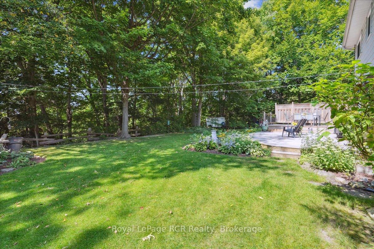
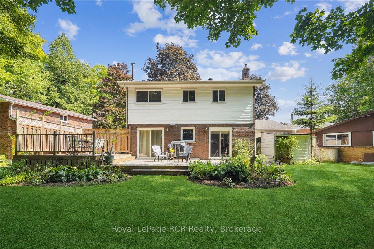
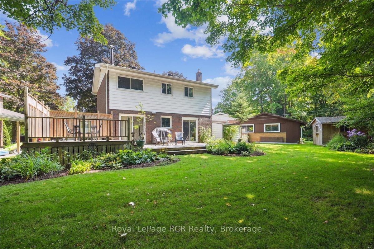
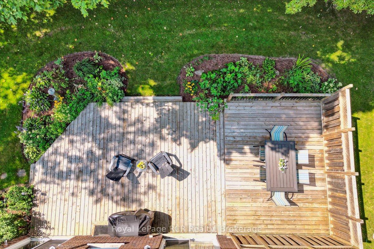
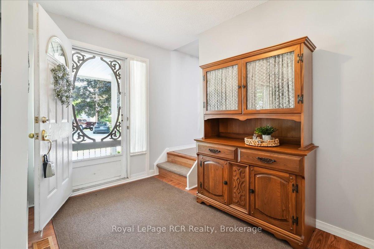
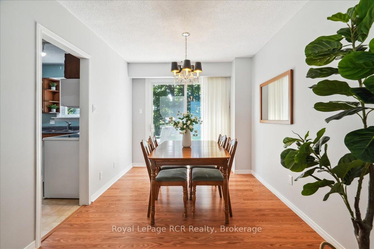
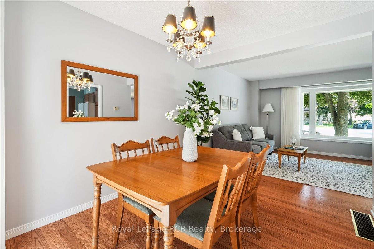
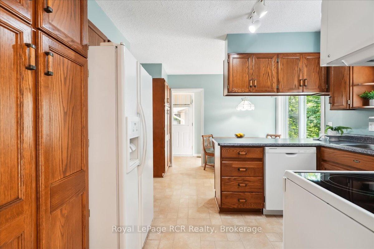
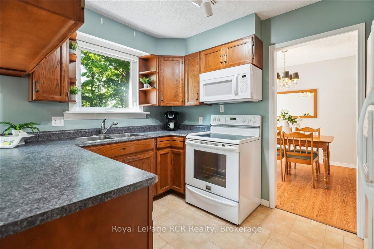
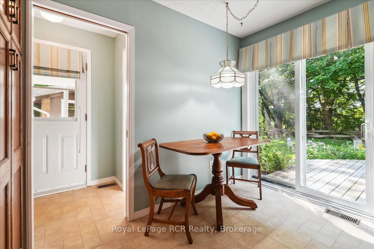
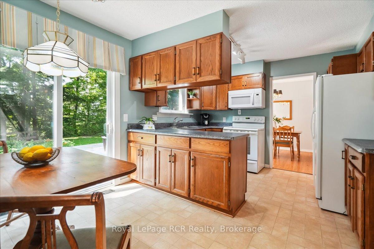
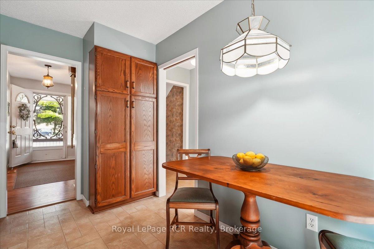
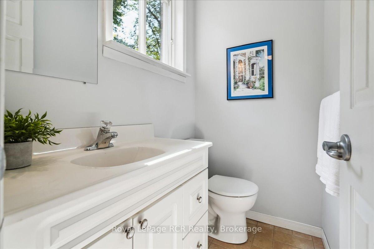
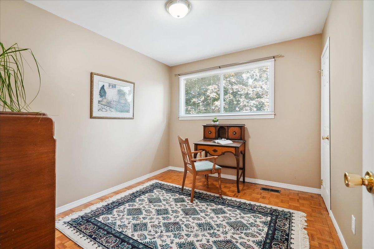
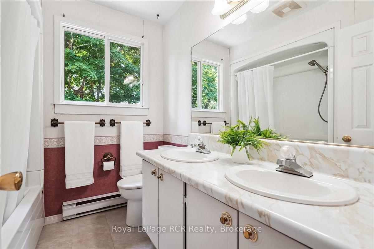
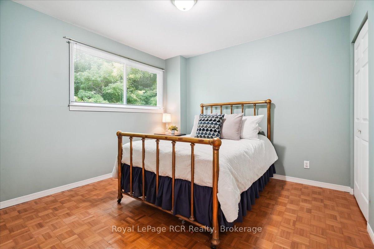

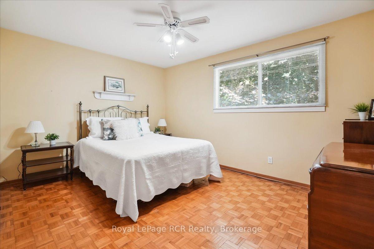
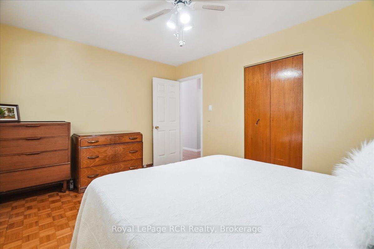

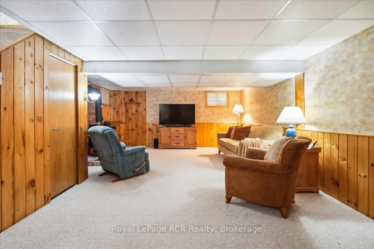
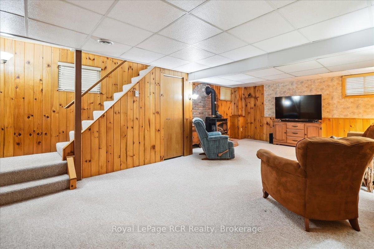
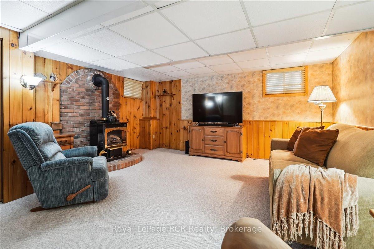

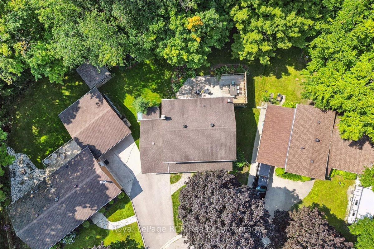
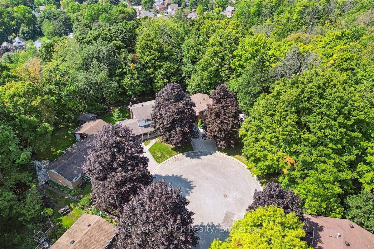
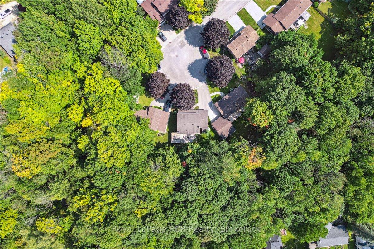
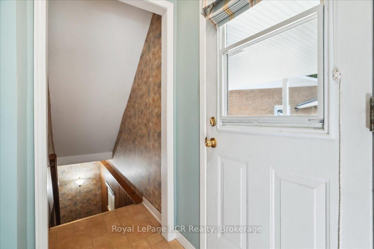
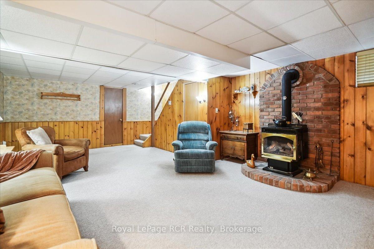
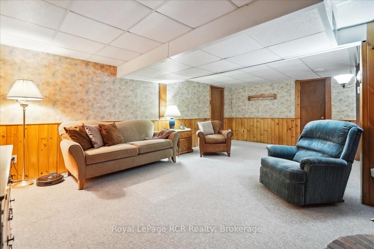








































| Welcome to your new home nestled in a quiet cul-de-sac on the east side of Owen Sound, where tranquility meets convenience! This charming 2-storey brick and siding beauty is perfectly positioned close to the hospital, shopping, and Georgian College, making it an ideal spot for both relaxation and easy living. As you approach, you'll be greeted by a delightful covered front porch, perfect for enjoying your morning coffee or unwinding in the evening. Step inside, and you'll find a bright and welcoming living room featuring a large picture window that floods the space with natural light. Beautiful eat in kitchen with patio doors to the Remarks/Directionsbackyard. Adjacent to the kitchen is a cozy dining room, both of which have glass sliding doors leading out to the beautiful, large deck your new go-to spot for outdoor entertaining or simply soaking in the serene views of the ravine behind. With four bedrooms, there's plenty of space for the whole family or guests. The primary bathroom offers everything you need, while an additional half-bath ensures no one has to wait in line during the morning rush. The family room, complete with a gas fireplace, is the perfect place to gather for movie nights or to curl up with a good book on a chilly evening. And let's not forget the backyard your private retreat with a large deck overlooking the ravine. Imagine summer BBQs, morning yoga, or just a quiet moment surrounded by nature's beauty. This wonderful home truly has it all a peaceful location, thoughtful layout, and plenty of charm. It's waiting for you to create your next chapter! |
| Price | $574,900 |
| Taxes: | $4183.00 |
| Assessment Year: | 2024 |
| Occupancy: | Vacant |
| Address: | 527 5th Stre East , Owen Sound, N4K 1E2, Grey County |
| Directions/Cross Streets: | 6th St. E. & 7th Ave. E. |
| Rooms: | 7 |
| Rooms +: | 1 |
| Bedrooms: | 4 |
| Bedrooms +: | 0 |
| Family Room: | F |
| Basement: | Full, Partially Fi |
| Level/Floor | Room | Length(ft) | Width(ft) | Descriptions | |
| Room 1 | Main | Living Ro | 16.83 | 11.81 | |
| Room 2 | Main | Dining Ro | 10.99 | 8.99 | Sliding Doors |
| Room 3 | Main | Kitchen | 14.3 | 11.48 | Eat-in Kitchen, Sliding Doors |
| Room 4 | Main | Foyer | 9.91 | 6.82 | |
| Room 5 | Upper | Primary B | 14.24 | 10.73 | |
| Room 6 | Upper | Bedroom 2 | 10.73 | 10.73 | |
| Room 7 | Upper | Bedroom 3 | 10.73 | 9.48 | |
| Room 8 | Upper | Bedroom 4 | 9.48 | 9.15 | |
| Room 9 | Lower | Family Ro | 23.16 | 15.74 | Gas Fireplace |
| Room 10 | Lower | Utility R | 11.48 | 11.48 | |
| Room 11 | Lower | Furnace R | 11.48 | 11.48 | Combined w/Laundry |
| Washroom Type | No. of Pieces | Level |
| Washroom Type 1 | 2 | Main |
| Washroom Type 2 | 5 | Upper |
| Washroom Type 3 | 0 | |
| Washroom Type 4 | 0 | |
| Washroom Type 5 | 0 |
| Total Area: | 0.00 |
| Property Type: | Detached |
| Style: | 2-Storey |
| Exterior: | Aluminum Siding, Brick |
| Garage Type: | Carport |
| Drive Parking Spaces: | 3 |
| Pool: | None |
| Other Structures: | Shed |
| Approximatly Square Footage: | 1100-1500 |
| Property Features: | Cul de Sac/D, Hospital |
| CAC Included: | N |
| Water Included: | N |
| Cabel TV Included: | N |
| Common Elements Included: | N |
| Heat Included: | N |
| Parking Included: | N |
| Condo Tax Included: | N |
| Building Insurance Included: | N |
| Fireplace/Stove: | Y |
| Heat Type: | Forced Air |
| Central Air Conditioning: | None |
| Central Vac: | N |
| Laundry Level: | Syste |
| Ensuite Laundry: | F |
| Sewers: | Sewer |
$
%
Years
This calculator is for demonstration purposes only. Always consult a professional
financial advisor before making personal financial decisions.
| Although the information displayed is believed to be accurate, no warranties or representations are made of any kind. |
| Royal LePage RCR Realty |
- Listing -1 of 0
|
|

Hossein Vanishoja
Broker, ABR, SRS, P.Eng
Dir:
416-300-8000
Bus:
888-884-0105
Fax:
888-884-0106
| Book Showing | Email a Friend |
Jump To:
At a Glance:
| Type: | Freehold - Detached |
| Area: | Grey County |
| Municipality: | Owen Sound |
| Neighbourhood: | Owen Sound |
| Style: | 2-Storey |
| Lot Size: | x 211.53(Feet) |
| Approximate Age: | |
| Tax: | $4,183 |
| Maintenance Fee: | $0 |
| Beds: | 4 |
| Baths: | 2 |
| Garage: | 0 |
| Fireplace: | Y |
| Air Conditioning: | |
| Pool: | None |
Locatin Map:
Payment Calculator:

Listing added to your favorite list
Looking for resale homes?

By agreeing to Terms of Use, you will have ability to search up to 303044 listings and access to richer information than found on REALTOR.ca through my website.


