$1,449,000
Available - For Sale
Listing ID: X12191734
5 Bright Lane , Guelph, N1L 1S6, Wellington
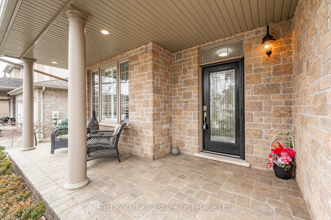
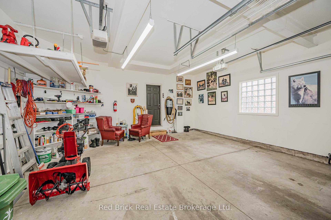
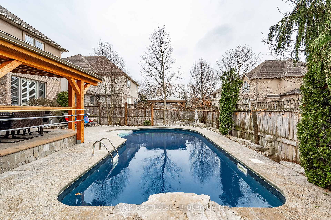
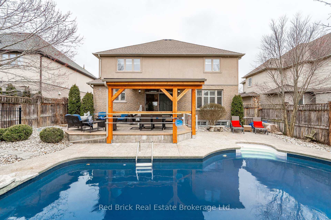
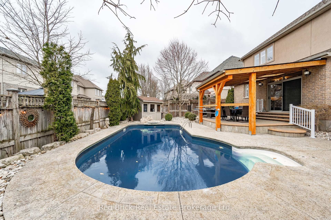
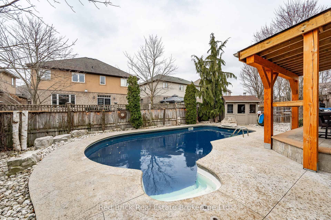
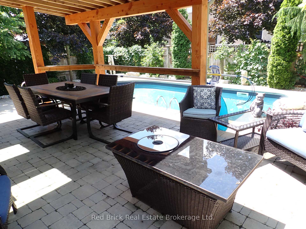
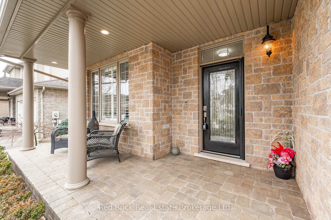
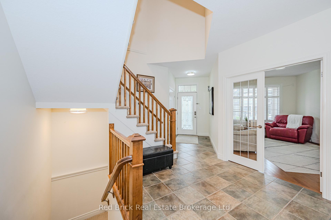
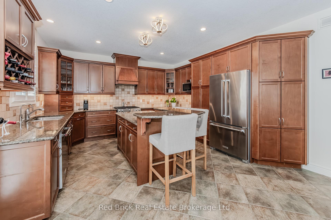
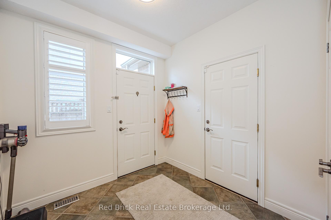
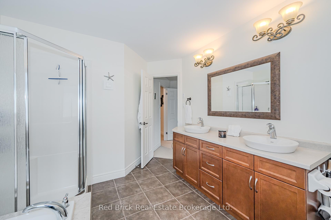
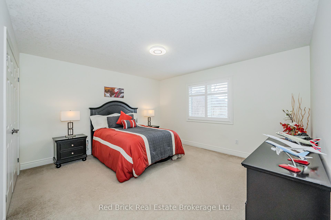
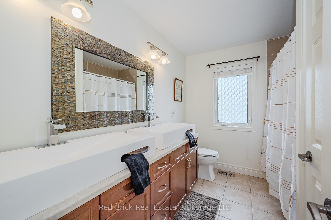
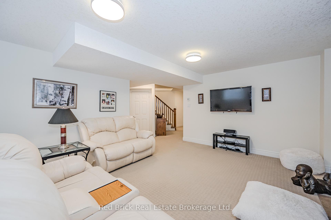
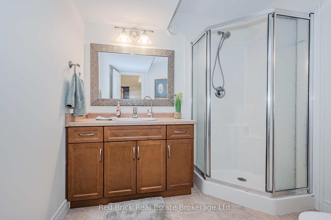
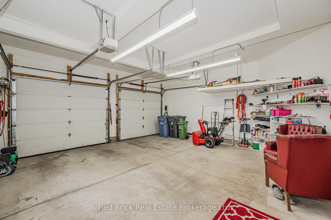
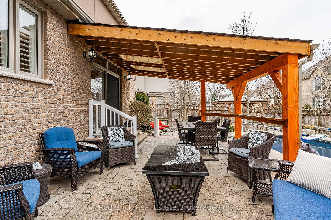
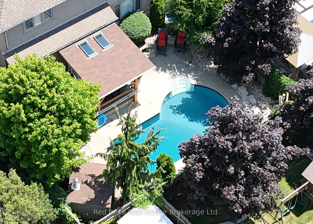

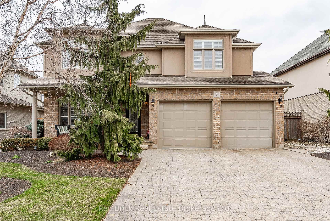
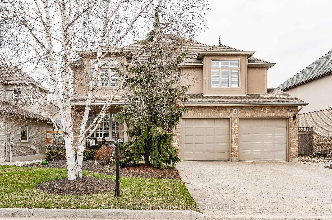

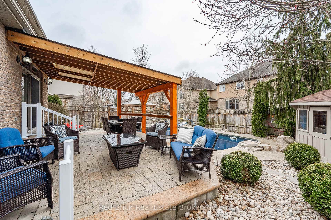
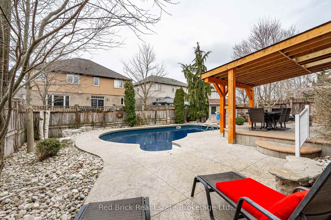
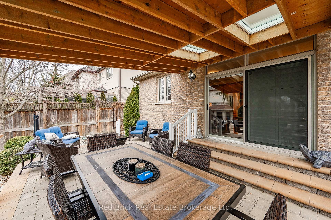
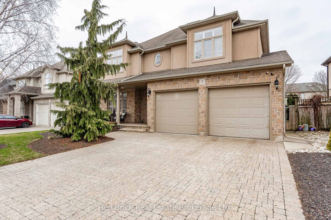
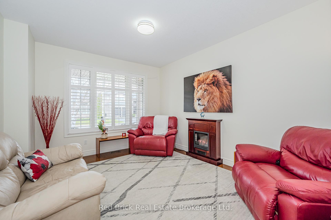
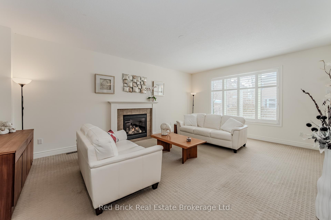
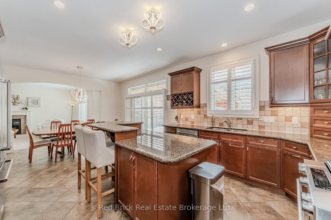
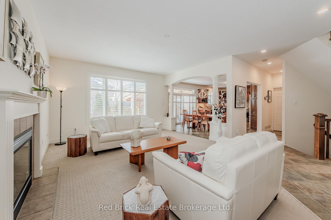

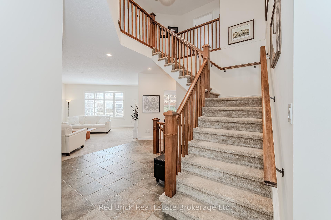
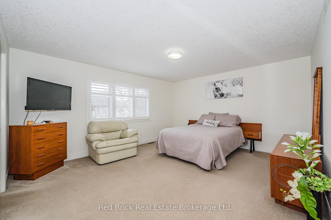
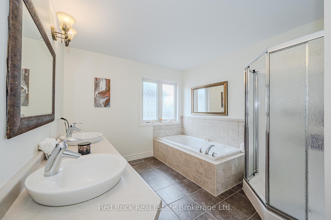
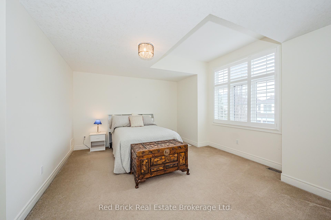
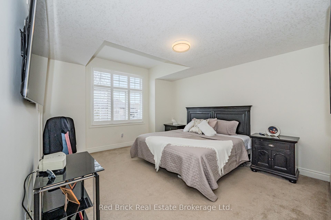
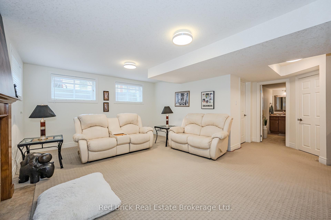
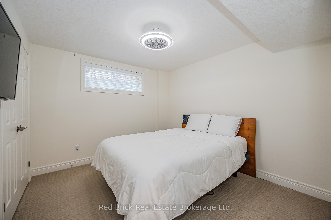
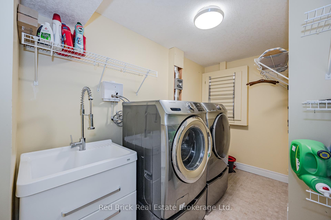
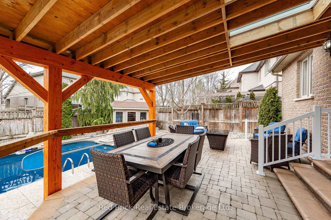
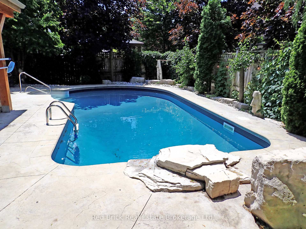
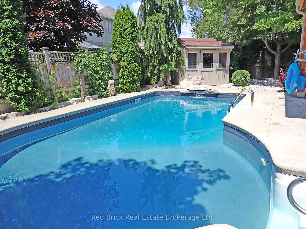
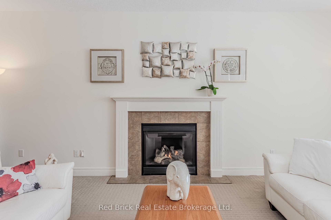
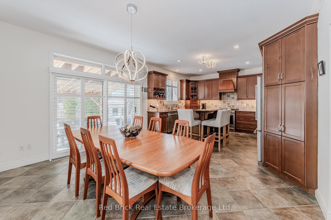
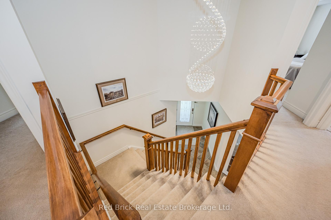
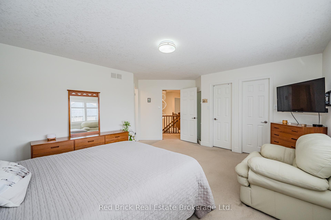
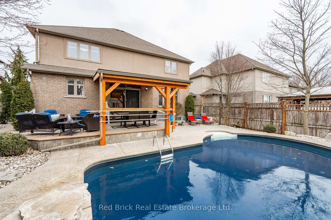
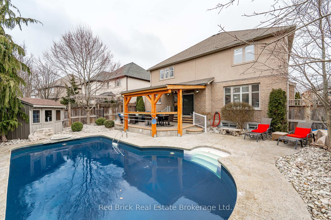
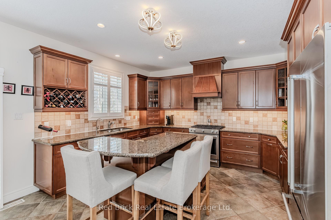


















































| The pool is open and waiting for your family - Make this summer something special!! Open House this Sat & Sun 2pm -- 4pm. Wait until you see the easy to maintain backyard, it's simply stunning!! Surrounded by stamped concrete and a covered patio area, the pleasing landscaping and in-ground pool brings together all you could desire in a home-oasis. Fully fenced and private, with a pool house/change room for all your accessories. Step inside the impressive 2,800 sqft, 5 bedroom, 4 bathroom Thomasfield built house, and you are greeted by a level of luxury as expected for this executive neighbourhood. The newly installed furnace, air conditioning, Van-EE air purifier and R/O water filters are just a few of the updates undertaken over the past 18 months. Plus fully-finished garage complete with EV charging station and central vac. The pool equipment includes gas heater, a new pump, filter and ozonator. In Guelph's south end, you are very well located, and within walking distance of both public and catholic schools and public transit, as well as a number of parks and trails to explore. It's a quick drive to Highway 401 or Highway 6 and you are just 10 minutes by car to downtown Guelph. |
| Price | $1,449,000 |
| Taxes: | $9435.00 |
| Assessment Year: | 2024 |
| Occupancy: | Owner |
| Address: | 5 Bright Lane , Guelph, N1L 1S6, Wellington |
| Directions/Cross Streets: | Summerfield |
| Rooms: | 11 |
| Rooms +: | 5 |
| Bedrooms: | 4 |
| Bedrooms +: | 1 |
| Family Room: | T |
| Basement: | Finished |
| Level/Floor | Room | Length(ft) | Width(ft) | Descriptions | |
| Room 1 | Ground | Foyer | 5.9 | 9.58 | |
| Room 2 | Ground | Living Ro | 11.91 | 15.58 | |
| Room 3 | Ground | Family Ro | 14.56 | 20.34 | |
| Room 4 | Ground | Dining Ro | 11.25 | 140.06 | |
| Room 5 | Ground | Kitchen | 11.68 | 14.01 | |
| Room 6 | Ground | Bathroom | 6.56 | 8.2 | 2 Pc Bath |
| Room 7 | Ground | Mud Room | 10.5 | 8.17 | |
| Room 8 | Second | Primary B | 17.58 | 16.01 | 5 Pc Ensuite, Walk-In Closet(s) |
| Room 9 | Second | Bedroom 2 | 16.4 | 16.07 | Walk-In Closet(s) |
| Room 10 | Second | Bedroom 3 | 13.42 | 17.15 | Walk-In Closet(s) |
| Room 11 | Second | Bedroom 4 | 15.58 | 15.58 | |
| Room 12 | Basement | Bedroom 5 | 10.76 | 9.87 | |
| Room 13 | Basement | Recreatio | 16.01 | 16.5 | |
| Room 14 | Basement | Laundry | 10.76 | 7.48 | |
| Room 15 | Basement | Other | 23.94 | 14.1 |
| Washroom Type | No. of Pieces | Level |
| Washroom Type 1 | 2 | Ground |
| Washroom Type 2 | 5 | Second |
| Washroom Type 3 | 5 | Second |
| Washroom Type 4 | 3 | Basement |
| Washroom Type 5 | 0 |
| Total Area: | 0.00 |
| Approximatly Age: | 16-30 |
| Property Type: | Detached |
| Style: | 2-Storey |
| Exterior: | Brick, Stucco (Plaster) |
| Garage Type: | Attached |
| (Parking/)Drive: | Private Do |
| Drive Parking Spaces: | 4 |
| Park #1 | |
| Parking Type: | Private Do |
| Park #2 | |
| Parking Type: | Private Do |
| Pool: | Inground |
| Other Structures: | Fence - Full, |
| Approximatly Age: | 16-30 |
| Approximatly Square Footage: | 2500-3000 |
| CAC Included: | N |
| Water Included: | N |
| Cabel TV Included: | N |
| Common Elements Included: | N |
| Heat Included: | N |
| Parking Included: | N |
| Condo Tax Included: | N |
| Building Insurance Included: | N |
| Fireplace/Stove: | Y |
| Heat Type: | Forced Air |
| Central Air Conditioning: | Central Air |
| Central Vac: | N |
| Laundry Level: | Syste |
| Ensuite Laundry: | F |
| Sewers: | Sewer |
| Utilities-Cable: | Y |
| Utilities-Hydro: | Y |
$
%
Years
This calculator is for demonstration purposes only. Always consult a professional
financial advisor before making personal financial decisions.
| Although the information displayed is believed to be accurate, no warranties or representations are made of any kind. |
| Red Brick Real Estate Brokerage Ltd. |
- Listing -1 of 0
|
|

Hossein Vanishoja
Broker, ABR, SRS, P.Eng
Dir:
416-300-8000
Bus:
888-884-0105
Fax:
888-884-0106
| Virtual Tour | Book Showing | Email a Friend |
Jump To:
At a Glance:
| Type: | Freehold - Detached |
| Area: | Wellington |
| Municipality: | Guelph |
| Neighbourhood: | Pineridge/Westminster Woods |
| Style: | 2-Storey |
| Lot Size: | x 105.00(Feet) |
| Approximate Age: | 16-30 |
| Tax: | $9,435 |
| Maintenance Fee: | $0 |
| Beds: | 4+1 |
| Baths: | 4 |
| Garage: | 0 |
| Fireplace: | Y |
| Air Conditioning: | |
| Pool: | Inground |
Locatin Map:
Payment Calculator:

Listing added to your favorite list
Looking for resale homes?

By agreeing to Terms of Use, you will have ability to search up to 303044 listings and access to richer information than found on REALTOR.ca through my website.


