$2,600
Available - For Rent
Listing ID: X12156719
105 Champagne Aven South , Dows Lake - Civic Hospital and Area, K1S 5E5, Ottawa
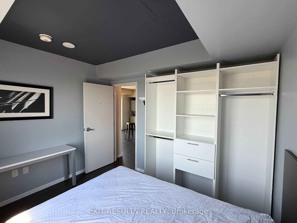
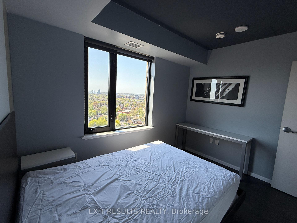
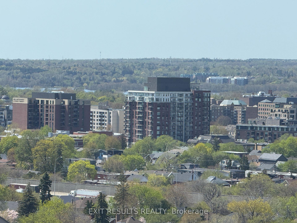
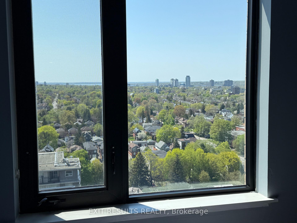
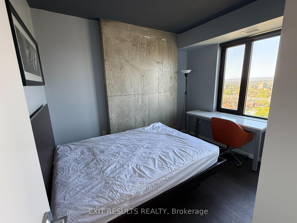
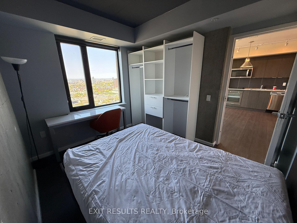
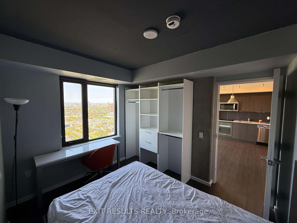
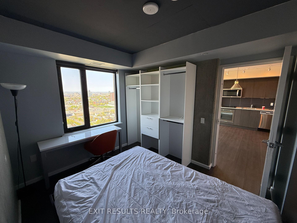
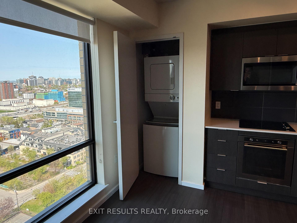
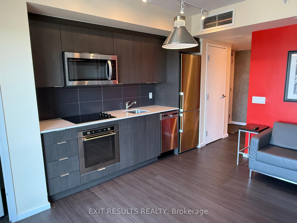
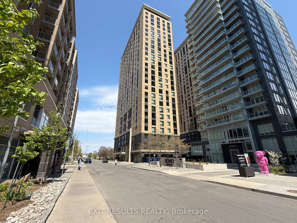
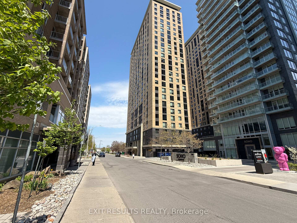
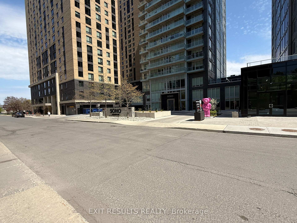
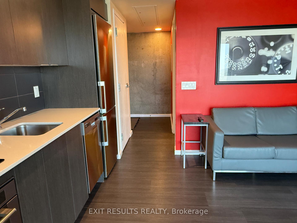
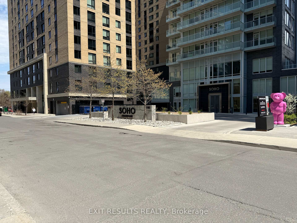
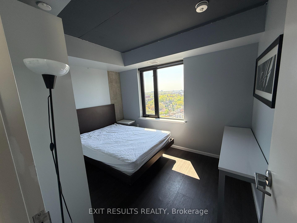
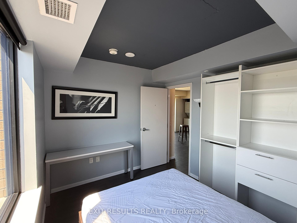
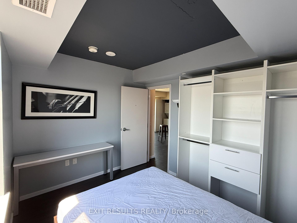
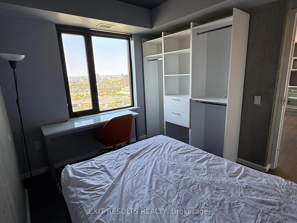
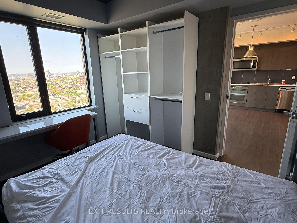
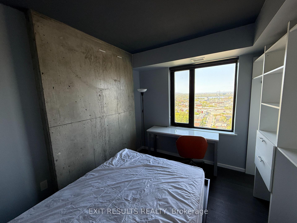

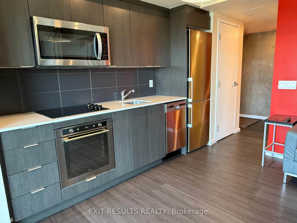
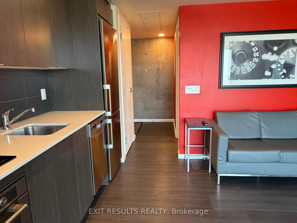
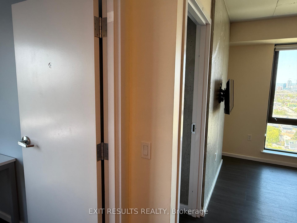
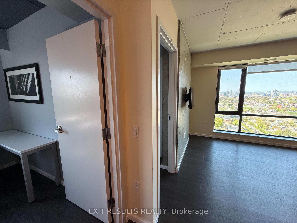
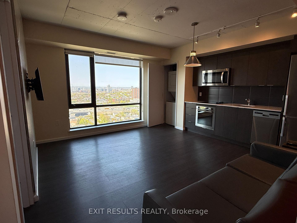
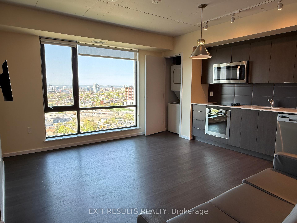
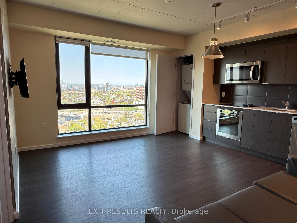
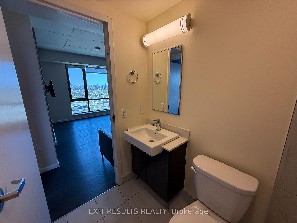
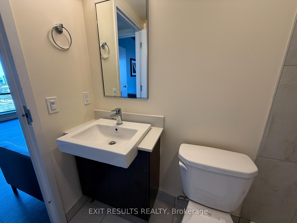
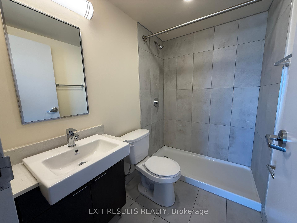
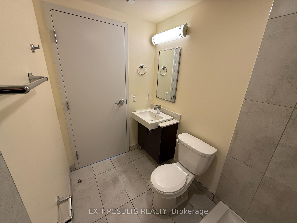
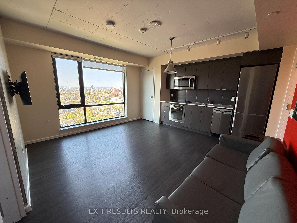
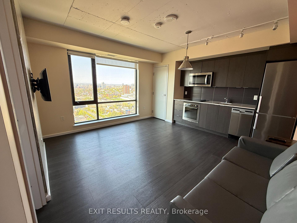
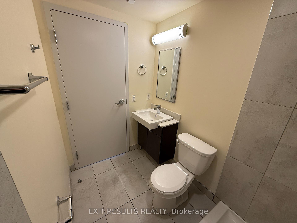
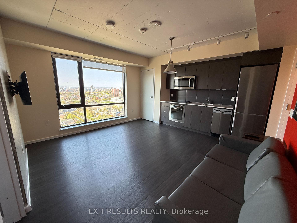
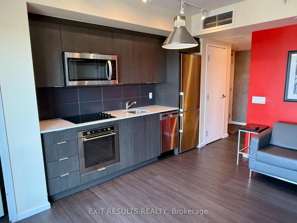
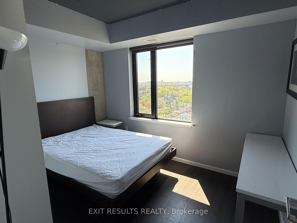
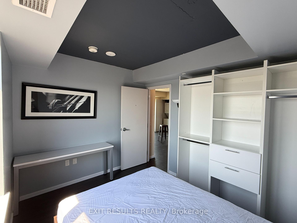

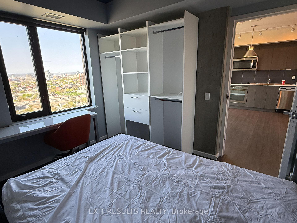
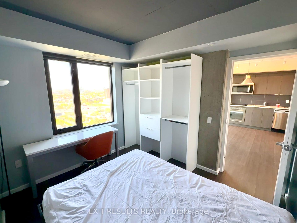
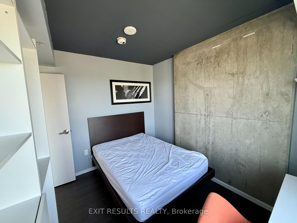
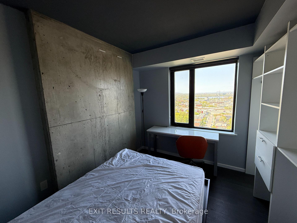
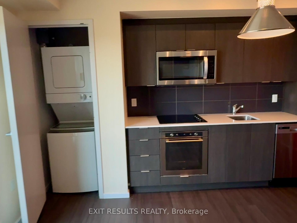
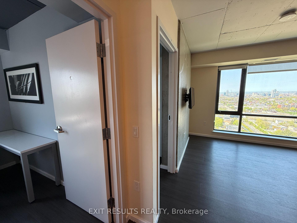
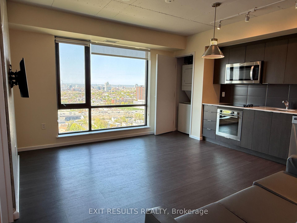
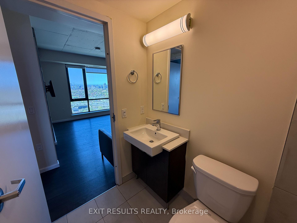
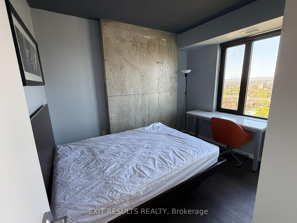
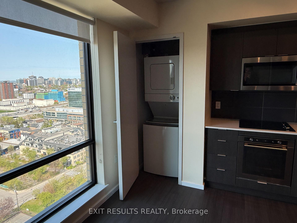
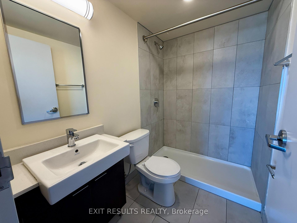
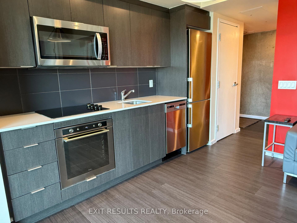
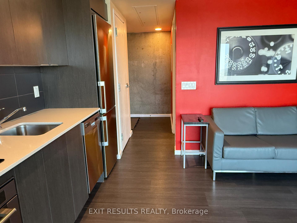
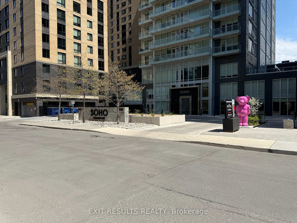
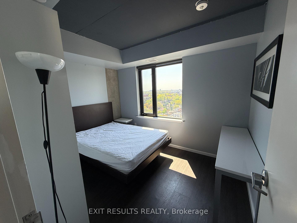
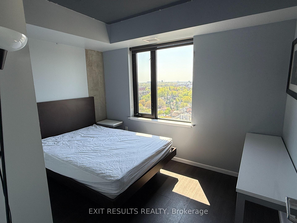
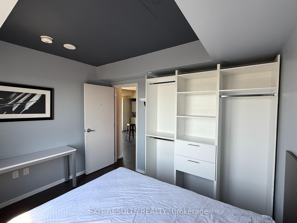
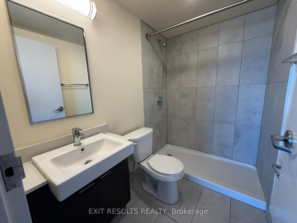
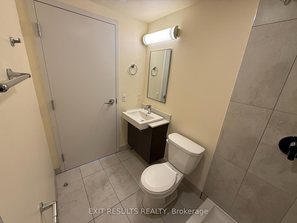
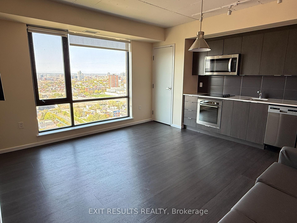

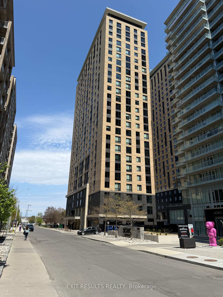
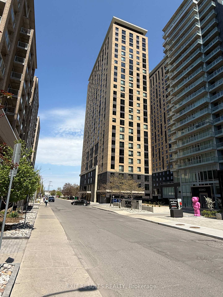
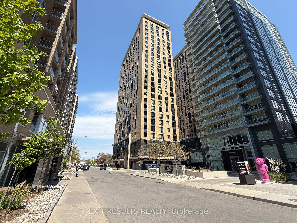

































































| Indulge in sophisticated urban living with breathtaking perspectives from this remarkable 26th-floor corner unit in the Envie Building. Located in the heart of Little Italy, this furnished 2-bedroom, 2-bathroom unit offers unparalleled privacy and stunning, unobstructed views overlooking the Dows Lake area, the vibrant neighbourhood, and the city lights. The open and airy layout features a contemporary kitchen with stainless steel appliances and in-suite laundry. Residents of the Envie enjoy a refined lifestyle supported by a full suite of luxury amenities, including 24-hour concierge and security, a well-appointed fitness centre, a quiet room, and engaging social spaces, complemented by the convenience of an on-site grocery store. This prime location provides effortless access to public transit, the O-Train, the Civic Hospital, and is an ideal choice for those commuting to Carleton University or the University of Ottawa. Offered furnished at $2600 per month, and it is all-inclusive, covering water, heat, air conditioning and hydro furnishings include dinette, couch, TV, bed frame with protected mattress, desk, and chair (further furnishings/kitchen provisions can be arranged). Underground parking is available for an additional $250/month (waitlist applies), and a $50 key and fob deposit per tenant is required. Flexible 1 or 2-year lease terms with adaptable start dates are offered. A completed rental application, full credit check, proof of employment/income, and references are required with all applications; please note a 48-hour irrevocable period is required on all lease offers. For more information, please contact Paul Dion at pauldionottawa@gmail.com or 613-293-3337, or visit dionrealestate.ca |
| Price | $2,600 |
| Taxes: | $0.00 |
| Occupancy: | Vacant |
| Address: | 105 Champagne Aven South , Dows Lake - Civic Hospital and Area, K1S 5E5, Ottawa |
| Postal Code: | K1S 5E5 |
| Province/State: | Ottawa |
| Directions/Cross Streets: | Carling to Champagne Ave. S |
| Level/Floor | Room | Length(ft) | Width(ft) | Descriptions | |
| Room 1 | Main | Foyer | Closet | ||
| Room 2 | Main | Living Ro | 14.2 | 14.01 | Combined w/Dining, Combined w/Kitchen, Hardwood Floor |
| Room 3 | Main | Primary B | 8.99 | 10.99 | Closet, Window |
| Room 4 | Main | Bedroom 2 | 8.99 | 10.59 | Closet, Window |
| Room 5 | Main | Laundry | Combined w/Living, Combined w/Dining | ||
| Room 6 | Main | Kitchen |
| Washroom Type | No. of Pieces | Level |
| Washroom Type 1 | 3 | Main |
| Washroom Type 2 | 0 | |
| Washroom Type 3 | 0 | |
| Washroom Type 4 | 0 | |
| Washroom Type 5 | 0 |
| Total Area: | 0.00 |
| Approximatly Age: | 0-5 |
| Sprinklers: | Conc |
| Washrooms: | 2 |
| Heat Type: | Forced Air |
| Central Air Conditioning: | Central Air |
| Although the information displayed is believed to be accurate, no warranties or representations are made of any kind. |
| EXIT RESULTS REALTY |
- Listing -1 of 0
|
|

Hossein Vanishoja
Broker, ABR, SRS, P.Eng
Dir:
416-300-8000
Bus:
888-884-0105
Fax:
888-884-0106
| Book Showing | Email a Friend |
Jump To:
At a Glance:
| Type: | Com - Condo Apartment |
| Area: | Ottawa |
| Municipality: | Dows Lake - Civic Hospital and Area |
| Neighbourhood: | 4502 - West Centre Town |
| Style: | Apartment |
| Lot Size: | x 0.00() |
| Approximate Age: | 0-5 |
| Tax: | $0 |
| Maintenance Fee: | $0 |
| Beds: | 2 |
| Baths: | 2 |
| Garage: | 0 |
| Fireplace: | N |
| Air Conditioning: | |
| Pool: |
Locatin Map:

Listing added to your favorite list
Looking for resale homes?

By agreeing to Terms of Use, you will have ability to search up to 303044 listings and access to richer information than found on REALTOR.ca through my website.


