$739,900
Available - For Sale
Listing ID: X12217057
16 Nesbitt Driv , Brighton, K0K 1H0, Northumberland
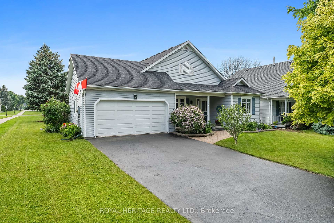

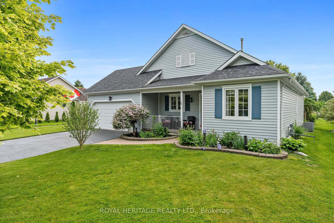
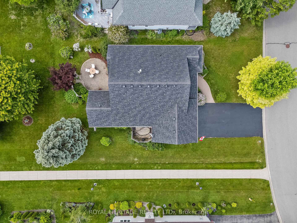
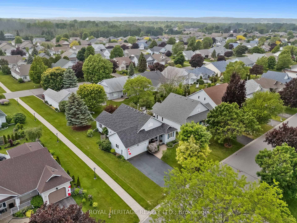
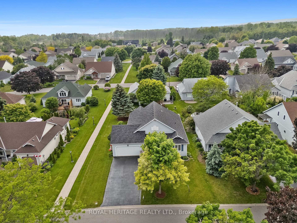
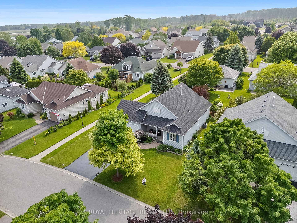
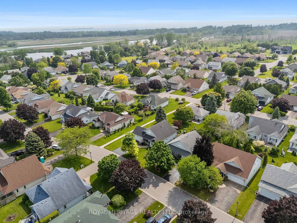
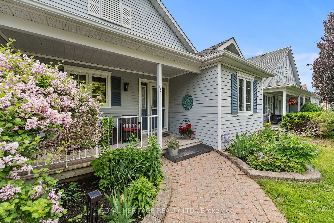
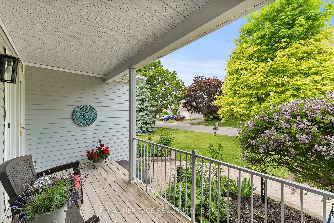
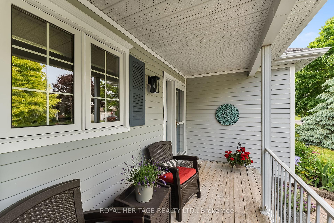
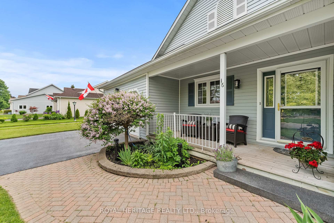
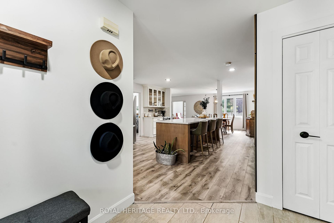
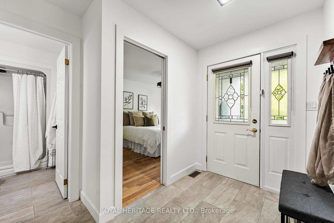
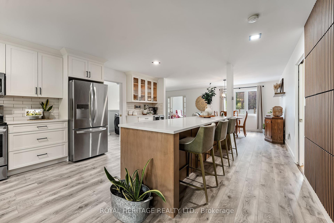
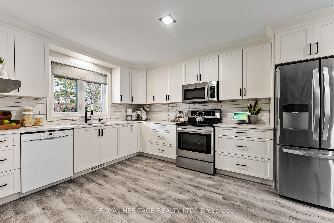
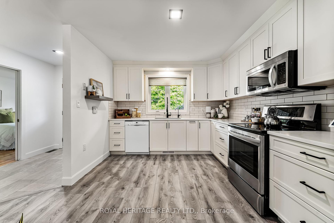
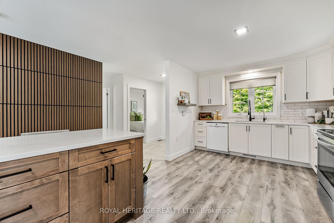
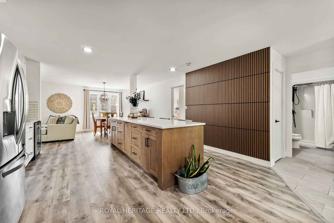
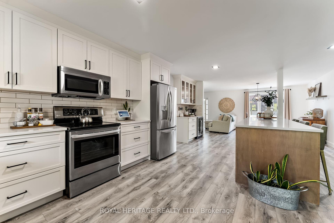

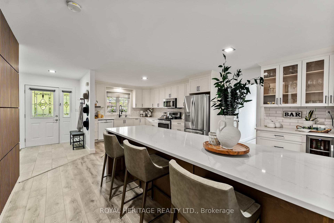
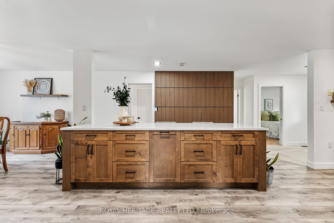
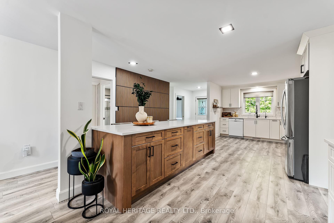
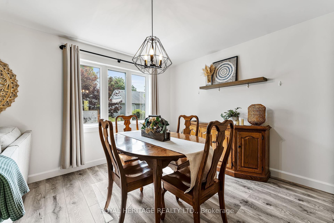
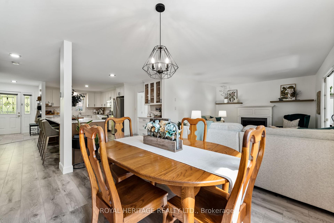
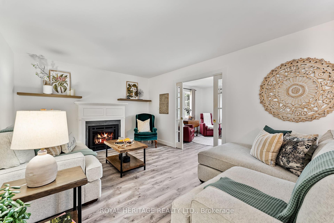
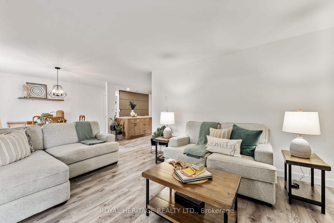
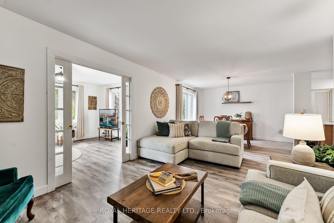
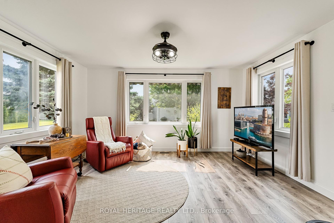
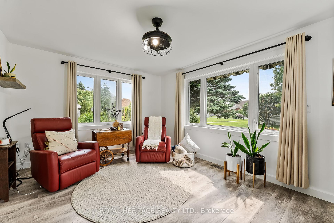
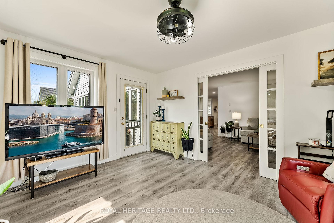
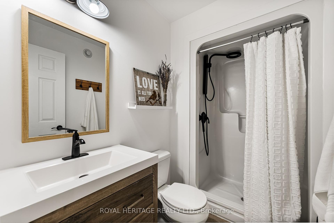
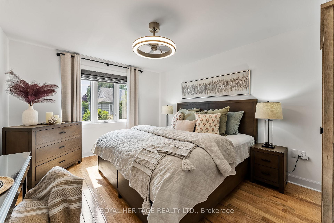
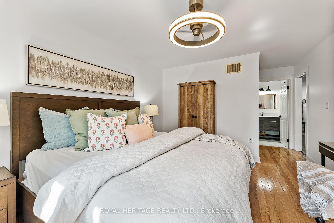

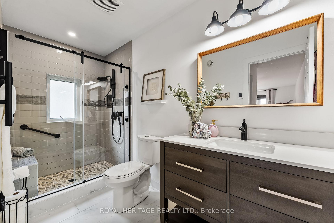
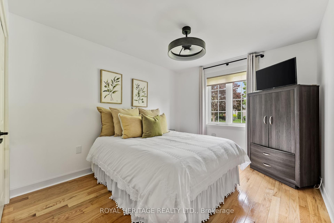
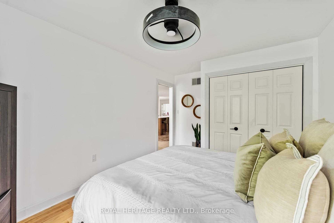
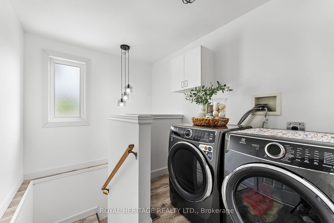
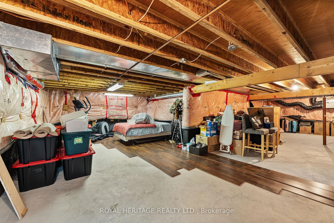
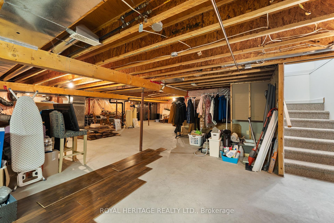
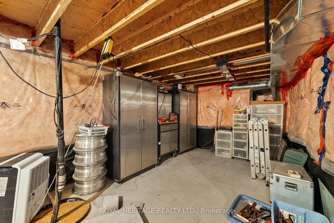
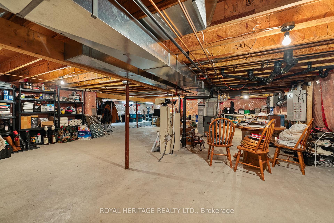
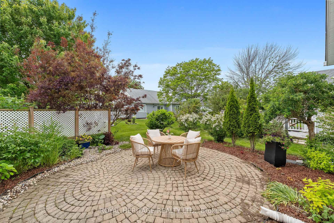
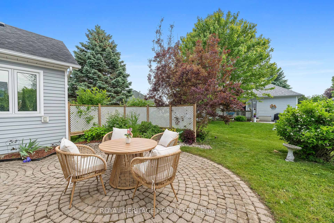
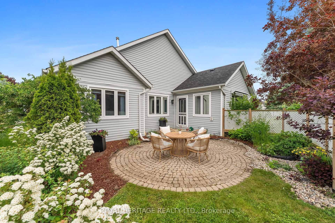

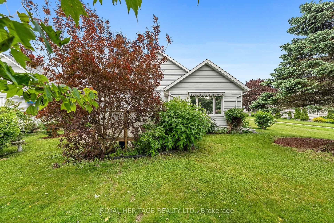
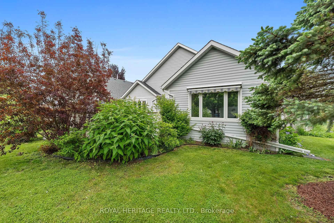
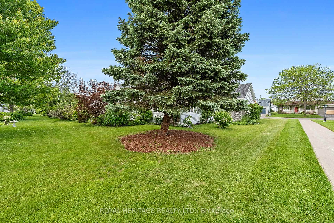
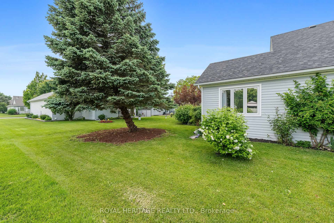
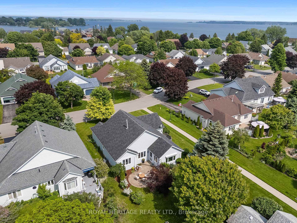
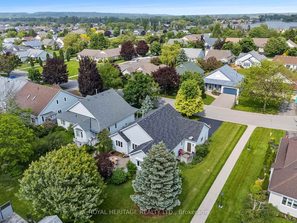
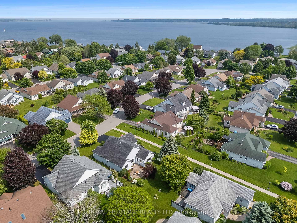
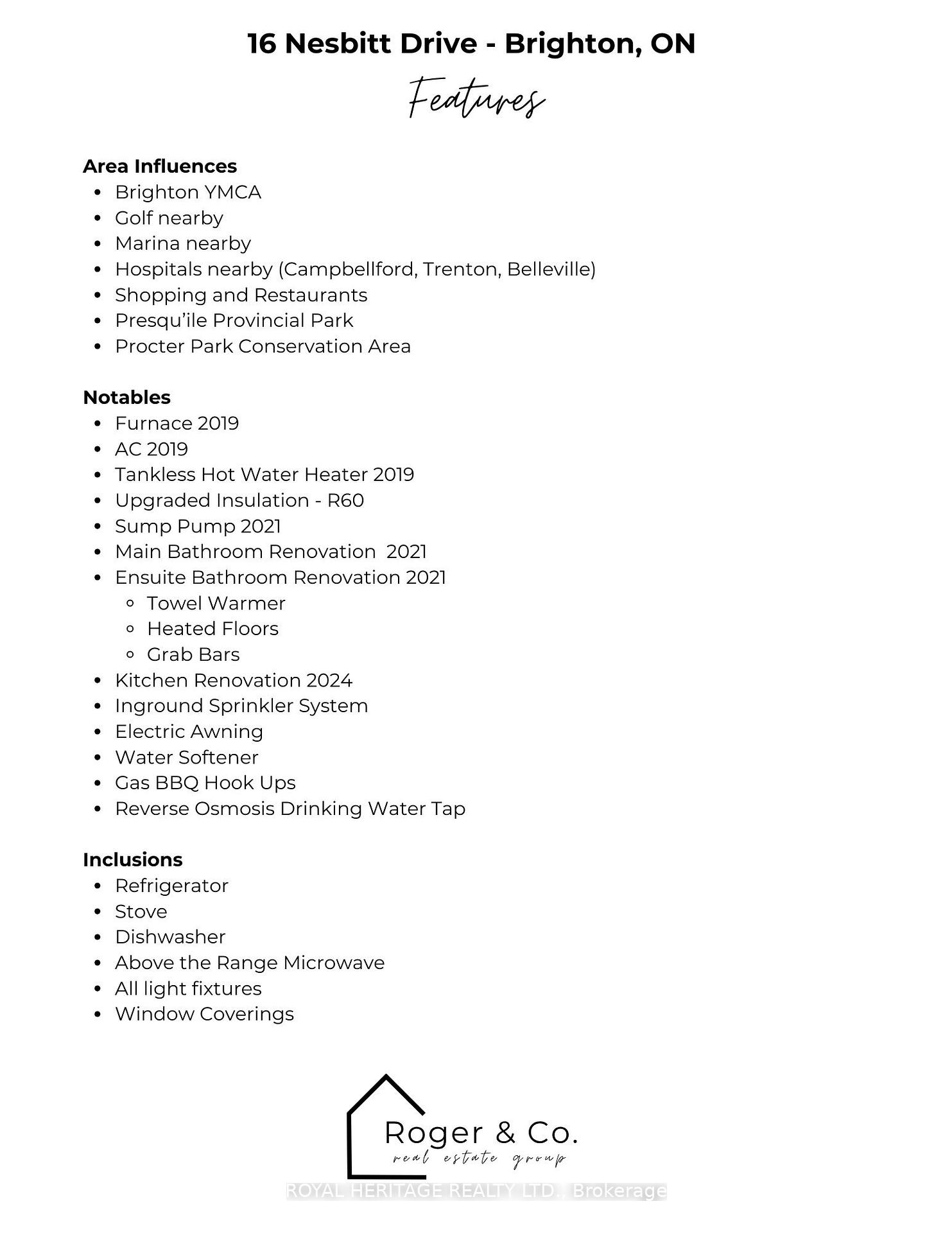
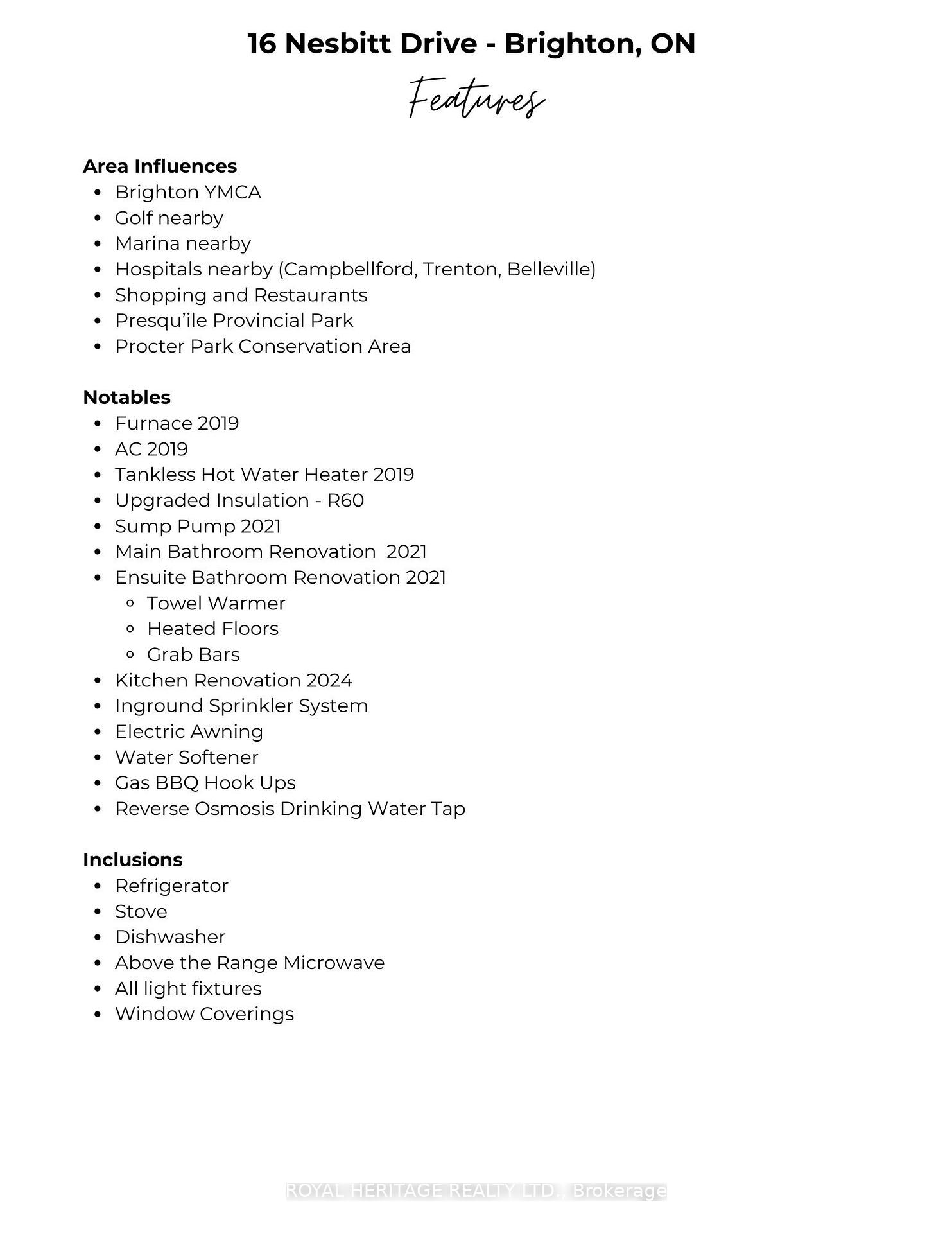
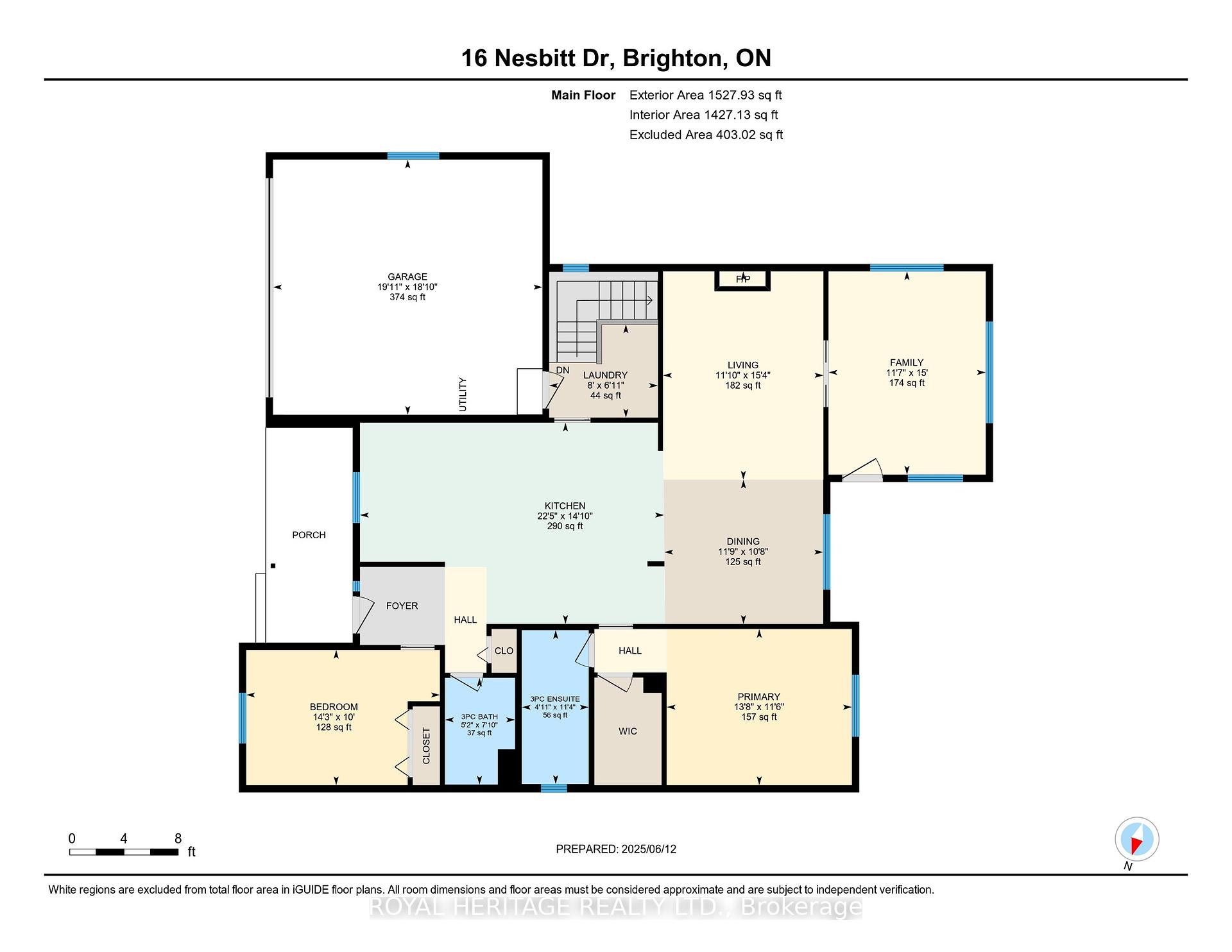
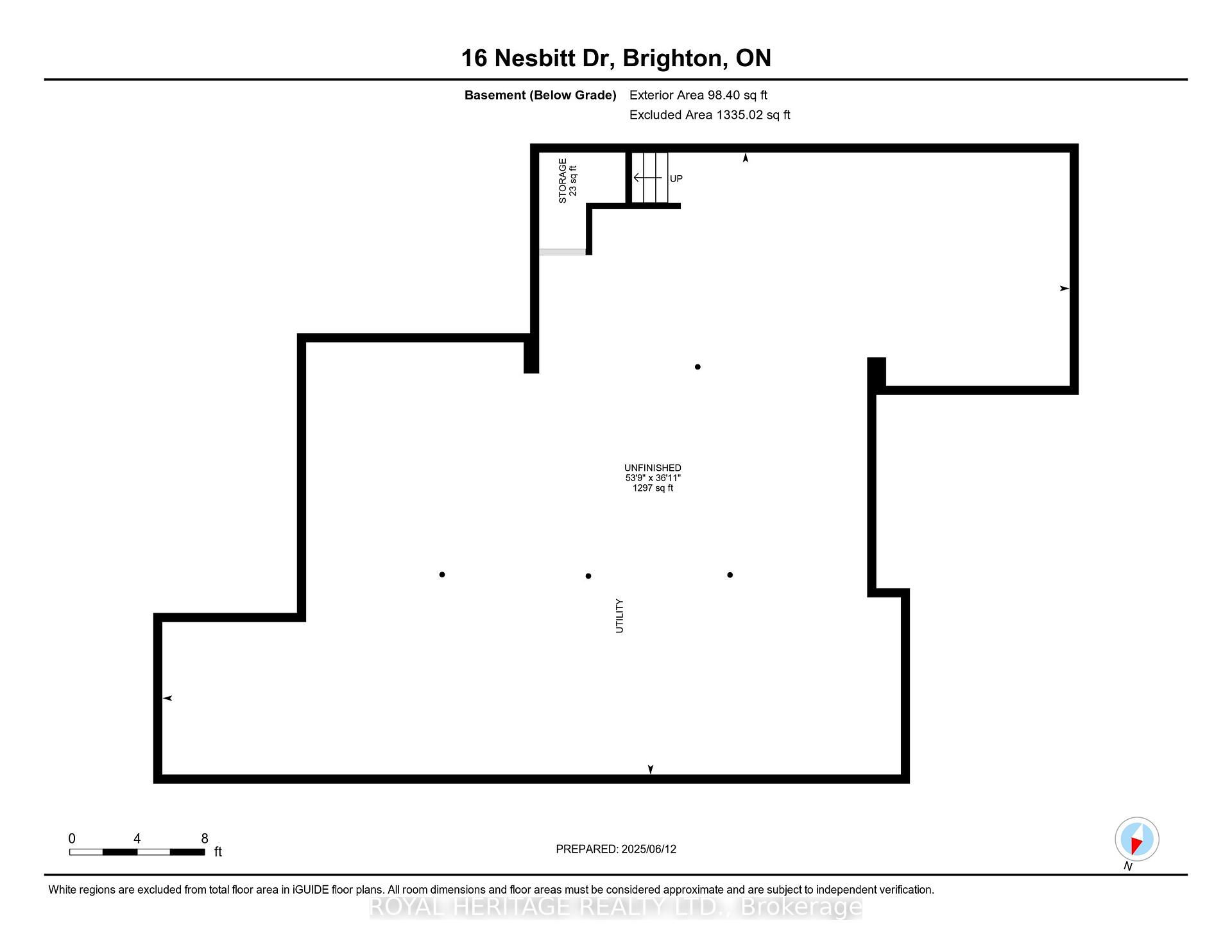



























































| This incredible bungalow is situated in the peaceful adult community of Brighton By the Bay, steps from Lake Ontario and moments from the charming downtown of Brighton. Fully renovated - this is not your standard bungalow! The kitchen is STUNNING with quartz counters and featuring a huge island - perfect for entertaining, baking, cooking! A wood panelled wall gives the home both a modern feel and a warm and cozy feel. Two spacious bedrooms and two fully renovated bathrooms make this the perfect retirement home. The primary suite includes an ensuite and walk-in closet. Main floor laundry provides allows for easy main level living! The living room and dining room are open concept and benefits from a gas fireplace. A sun-drenched family room with access to the backyard adds extra space and a special feel! Step outside where privacy and beauty has been carefully crafted for ultimate enjoyment and peace. The basement is unfinished, and offers 6.5 feet of height - allowing storage, a workshop, a gym area or den. This truly unique home is a rare find in Brighton By the Bay. Explore the Sandpiper Community Centre, private walking trails and live the active & worry free lifestyle offered in this vibrant community. |
| Price | $739,900 |
| Taxes: | $4068.37 |
| Occupancy: | Owner |
| Address: | 16 Nesbitt Driv , Brighton, K0K 1H0, Northumberland |
| Acreage: | < .50 |
| Directions/Cross Streets: | Mills and Nesbitt |
| Rooms: | 9 |
| Bedrooms: | 2 |
| Bedrooms +: | 0 |
| Family Room: | T |
| Basement: | Full, Unfinished |
| Level/Floor | Room | Length(ft) | Width(ft) | Descriptions | |
| Room 1 | Main | Kitchen | 22.44 | 14.86 | |
| Room 2 | Main | Living Ro | 15.38 | 11.84 | |
| Room 3 | Main | Family Ro | 14.99 | 11.61 | |
| Room 4 | Main | Dining Ro | 10.66 | 11.71 | |
| Room 5 | Main | Primary B | 11.51 | 13.68 | Walk-In Closet(s) |
| Room 6 | Main | Bedroom | 9.97 | 14.3 | |
| Room 7 | Main | Bathroom | 11.35 | 4.95 | 3 Pc Bath, 3 Pc Ensuite |
| Room 8 | Main | Bathroom | 7.87 | 5.18 | 3 Pc Bath |
| Room 9 | Main | Laundry | 6.89 | 8.04 |
| Washroom Type | No. of Pieces | Level |
| Washroom Type 1 | 3 | Main |
| Washroom Type 2 | 3 | Main |
| Washroom Type 3 | 0 | |
| Washroom Type 4 | 0 | |
| Washroom Type 5 | 0 |
| Total Area: | 0.00 |
| Approximatly Age: | 16-30 |
| Property Type: | Detached |
| Style: | Bungalow |
| Exterior: | Vinyl Siding |
| Garage Type: | Detached |
| (Parking/)Drive: | Private Do |
| Drive Parking Spaces: | 4 |
| Park #1 | |
| Parking Type: | Private Do |
| Park #2 | |
| Parking Type: | Private Do |
| Pool: | None |
| Approximatly Age: | 16-30 |
| Approximatly Square Footage: | 1100-1500 |
| Property Features: | Beach, Golf |
| CAC Included: | N |
| Water Included: | N |
| Cabel TV Included: | N |
| Common Elements Included: | N |
| Heat Included: | N |
| Parking Included: | N |
| Condo Tax Included: | N |
| Building Insurance Included: | N |
| Fireplace/Stove: | Y |
| Heat Type: | Forced Air |
| Central Air Conditioning: | Central Air |
| Central Vac: | Y |
| Laundry Level: | Syste |
| Ensuite Laundry: | F |
| Elevator Lift: | False |
| Sewers: | Sewer |
| Utilities-Cable: | Y |
| Utilities-Hydro: | Y |
$
%
Years
This calculator is for demonstration purposes only. Always consult a professional
financial advisor before making personal financial decisions.
| Although the information displayed is believed to be accurate, no warranties or representations are made of any kind. |
| ROYAL HERITAGE REALTY LTD. |
- Listing -1 of 0
|
|

Hossein Vanishoja
Broker, ABR, SRS, P.Eng
Dir:
416-300-8000
Bus:
888-884-0105
Fax:
888-884-0106
| Virtual Tour | Book Showing | Email a Friend |
Jump To:
At a Glance:
| Type: | Freehold - Detached |
| Area: | Northumberland |
| Municipality: | Brighton |
| Neighbourhood: | Brighton |
| Style: | Bungalow |
| Lot Size: | x 98.43(Feet) |
| Approximate Age: | 16-30 |
| Tax: | $4,068.37 |
| Maintenance Fee: | $0 |
| Beds: | 2 |
| Baths: | 2 |
| Garage: | 0 |
| Fireplace: | Y |
| Air Conditioning: | |
| Pool: | None |
Locatin Map:
Payment Calculator:

Listing added to your favorite list
Looking for resale homes?

By agreeing to Terms of Use, you will have ability to search up to 303044 listings and access to richer information than found on REALTOR.ca through my website.


