$670,000
Available - For Sale
Listing ID: X12176437
914 Eastboro Aven , Orleans - Convent Glen and Area, K1W 0G4, Ottawa
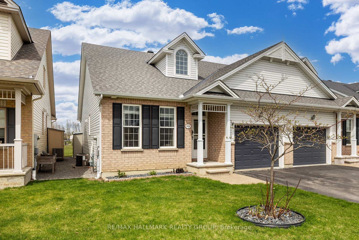
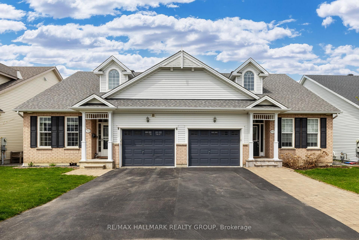
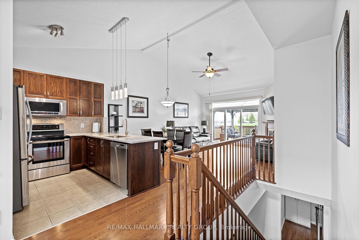

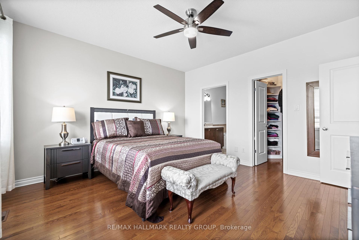
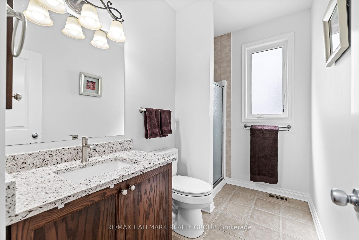
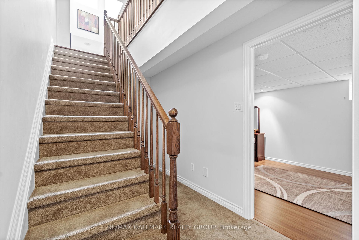
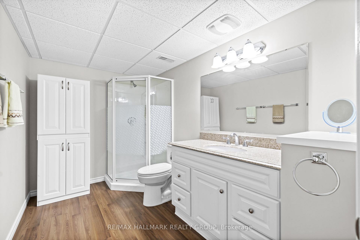
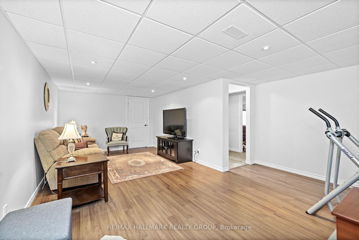
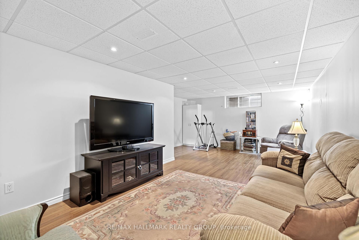
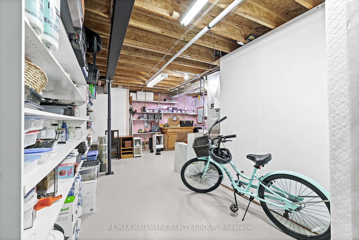
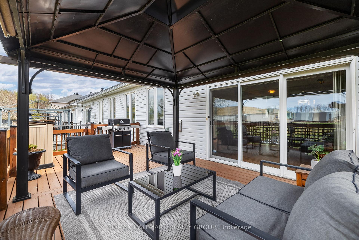
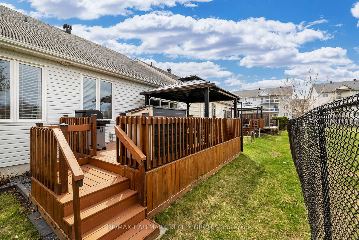
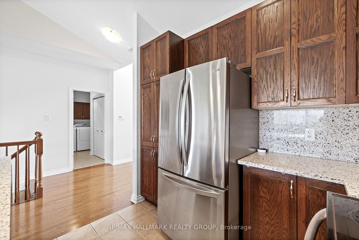
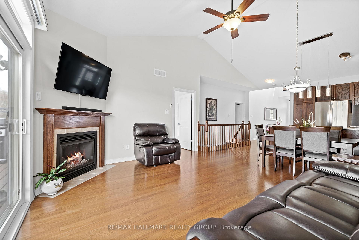
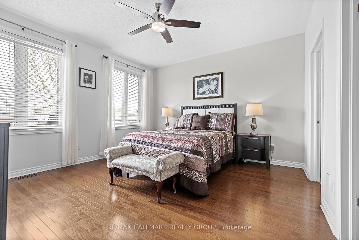
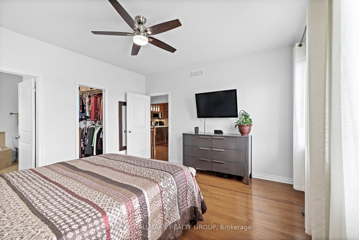
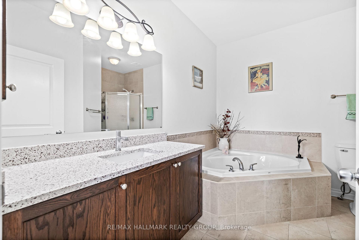
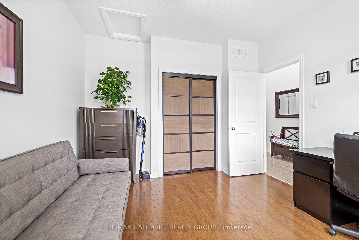
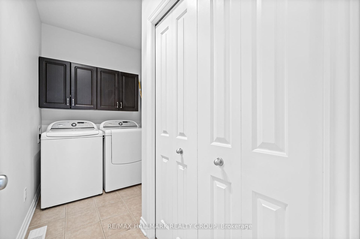
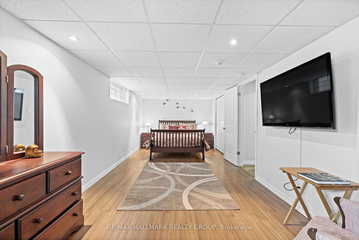

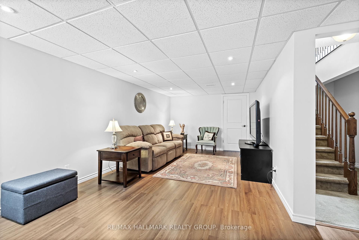

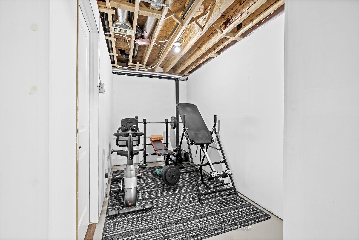
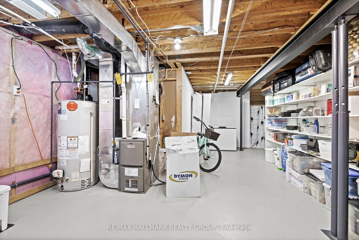
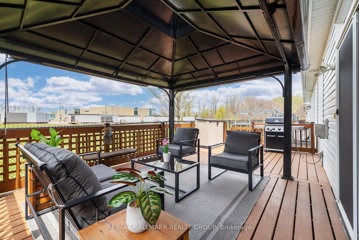
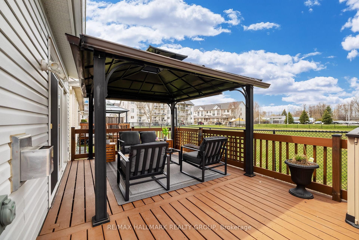
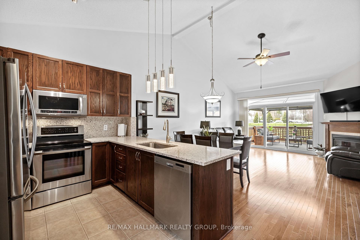
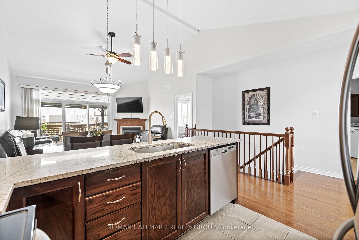
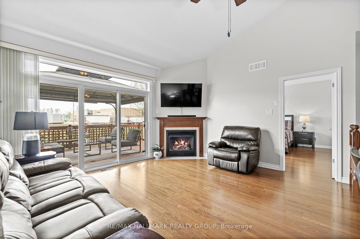
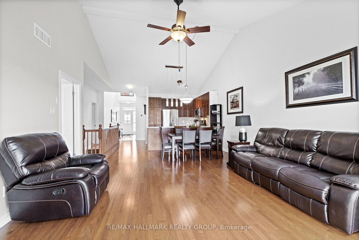
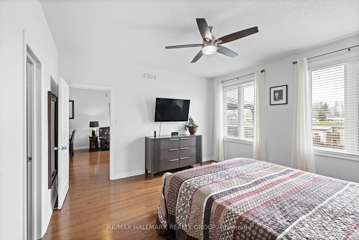
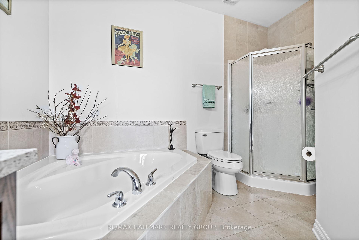
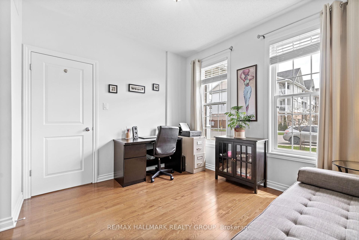
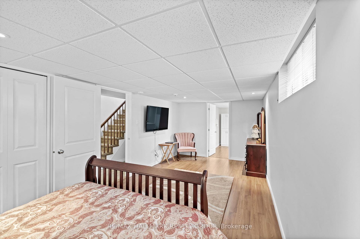
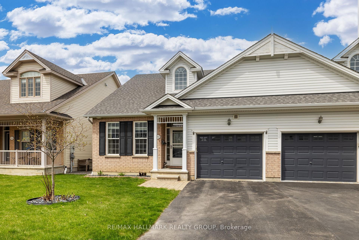
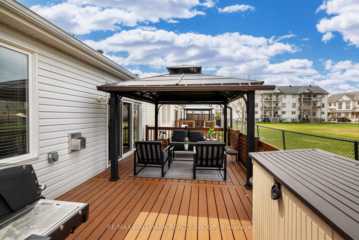
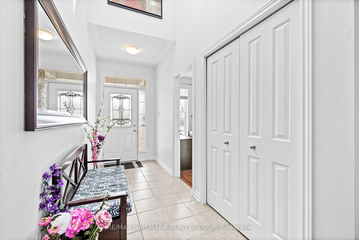
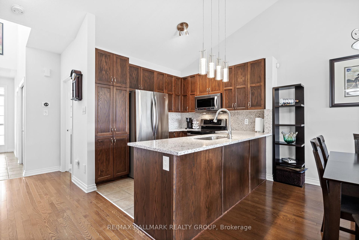
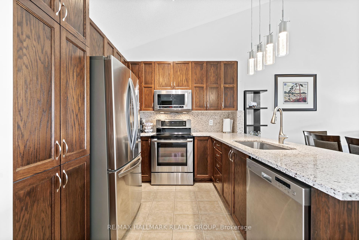
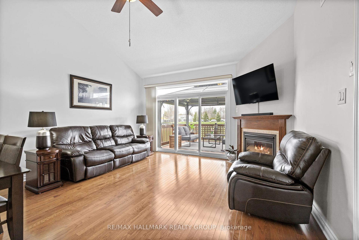
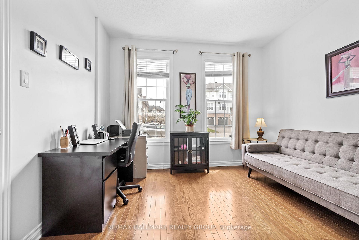











































| Welcome to this impeccably maintained semi-detached bungalow in the peaceful Eastboro community. Designed for turnkey, low-maintenance living, this home features a modern layout with everything you need on one level. The foyer welcomes you with soaring 19-ft vaulted ceilings. At the front of the home, a bright bedroom, currently a home office, sits next to a stylish 3-piece bath and across from the laundry and mudroom. The upgraded kitchen boasts granite counters and backsplash, rich cabinetry, oversized sink, peninsula island with pendant lighting, and includes stainless steel appliances. Sight lines continue and lead to the spacious dining room and living room flooded with natural light, and features hardwood floors, gas fireplace, and patio door access to the rear deck with Gazebo overlooking the park. The tranquil primary suite is at the rear, with a king-sized layout, custom walk-in closet, and a luxurious 4-piece ensuite with soaking tub and corner shower. The fully finished basement adds a large third bedroom with its own 3-piece ensuite, plus a massive rec room with pot lights and premium laminate flooring. Ample storage is available in the oversized utility room with built-in shelving. Nearby amenities include forest trails and pathways, OC Transpo Park and Ride, Schools, Quick Access to Innes Road leading to 417. |
| Price | $670,000 |
| Taxes: | $4556.00 |
| Assessment Year: | 2024 |
| Occupancy: | Owner |
| Address: | 914 Eastboro Aven , Orleans - Convent Glen and Area, K1W 0G4, Ottawa |
| Directions/Cross Streets: | Renaud & Glenlivet |
| Rooms: | 7 |
| Bedrooms: | 2 |
| Bedrooms +: | 1 |
| Family Room: | F |
| Basement: | Full, Finished |
| Level/Floor | Room | Length(ft) | Width(ft) | Descriptions | |
| Room 1 | Main | Foyer | 13.05 | 4.99 | |
| Room 2 | Main | Kitchen | 8.1 | 7.05 | |
| Room 3 | Main | Dining Ro | 9.09 | 8.04 | |
| Room 4 | Main | Living Ro | 14.1 | 12.07 | Gas Fireplace |
| Room 5 | Main | Primary B | 13.09 | 13.05 | Walk-In Closet(s), 4 Pc Ensuite |
| Room 6 | Main | Bathroom | 5.02 | 5.02 | 4 Pc Ensuite |
| Room 7 | Main | Bedroom 2 | 10.99 | 11.02 | |
| Room 8 | Main | Bathroom | 8.99 | 5.02 | 3 Pc Bath |
| Room 9 | Main | Laundry | 10.99 | 5.05 | |
| Room 10 | Basement | Other | 12 | 3.02 | |
| Room 11 | Basement | Recreatio | 21.98 | 10.07 | |
| Room 12 | Basement | Bedroom 3 | 21.06 | 9.97 | 3 Pc Ensuite |
| Room 13 | Basement | Bathroom | 10.04 | 6.04 | 3 Pc Ensuite |
| Room 14 | Basement | Other | 10.99 | 6 | |
| Room 15 | Basement | Utility R | 21.98 | 15.02 |
| Washroom Type | No. of Pieces | Level |
| Washroom Type 1 | 4 | Main |
| Washroom Type 2 | 3 | Main |
| Washroom Type 3 | 3 | Basement |
| Washroom Type 4 | 0 | |
| Washroom Type 5 | 0 |
| Total Area: | 0.00 |
| Property Type: | Semi-Detached |
| Style: | Bungalow |
| Exterior: | Brick, Vinyl Siding |
| Garage Type: | Attached |
| (Parking/)Drive: | Lane |
| Drive Parking Spaces: | 1 |
| Park #1 | |
| Parking Type: | Lane |
| Park #2 | |
| Parking Type: | Lane |
| Pool: | None |
| Other Structures: | Fence - Partia |
| Approximatly Square Footage: | 1100-1500 |
| Property Features: | Public Trans |
| CAC Included: | N |
| Water Included: | N |
| Cabel TV Included: | N |
| Common Elements Included: | N |
| Heat Included: | N |
| Parking Included: | N |
| Condo Tax Included: | N |
| Building Insurance Included: | N |
| Fireplace/Stove: | Y |
| Heat Type: | Forced Air |
| Central Air Conditioning: | Central Air |
| Central Vac: | N |
| Laundry Level: | Syste |
| Ensuite Laundry: | F |
| Sewers: | Sewer |
$
%
Years
This calculator is for demonstration purposes only. Always consult a professional
financial advisor before making personal financial decisions.
| Although the information displayed is believed to be accurate, no warranties or representations are made of any kind. |
| RE/MAX HALLMARK REALTY GROUP |
- Listing -1 of 0
|
|

Hossein Vanishoja
Broker, ABR, SRS, P.Eng
Dir:
416-300-8000
Bus:
888-884-0105
Fax:
888-884-0106
| Book Showing | Email a Friend |
Jump To:
At a Glance:
| Type: | Freehold - Semi-Detached |
| Area: | Ottawa |
| Municipality: | Orleans - Convent Glen and Area |
| Neighbourhood: | 2013 - Mer Bleue/Bradley Estates/Anderson Pa |
| Style: | Bungalow |
| Lot Size: | x 90.39(Feet) |
| Approximate Age: | |
| Tax: | $4,556 |
| Maintenance Fee: | $0 |
| Beds: | 2+1 |
| Baths: | 3 |
| Garage: | 0 |
| Fireplace: | Y |
| Air Conditioning: | |
| Pool: | None |
Locatin Map:
Payment Calculator:

Listing added to your favorite list
Looking for resale homes?

By agreeing to Terms of Use, you will have ability to search up to 303044 listings and access to richer information than found on REALTOR.ca through my website.


