$1,250,000
Available - For Sale
Listing ID: X12209180
460 Branstone Driv , Waterloo, N2T 1P4, Waterloo
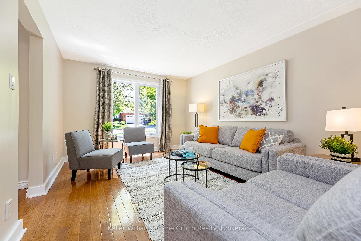
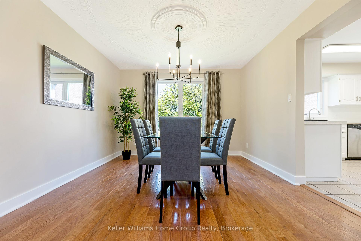
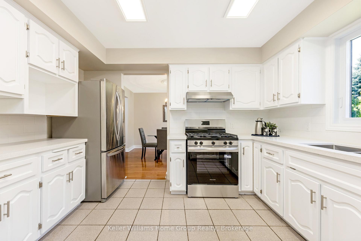
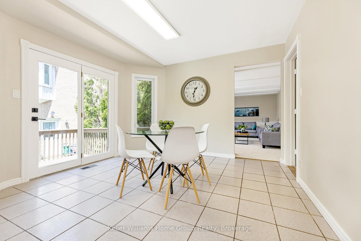
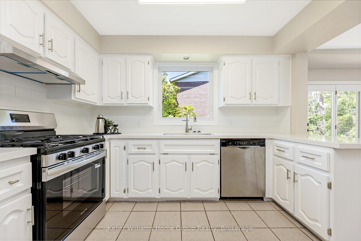
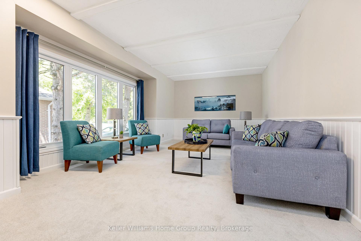
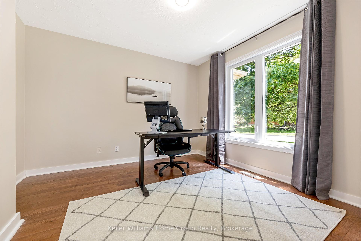
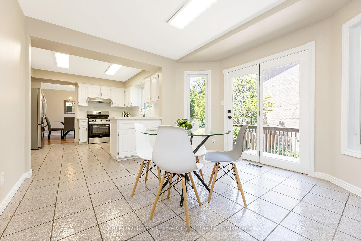
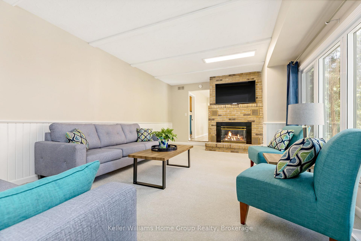
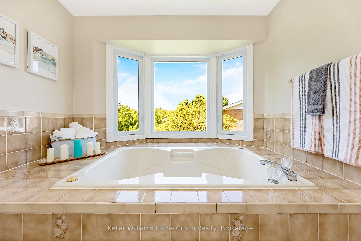
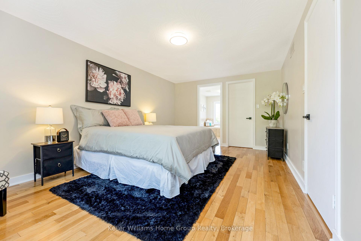
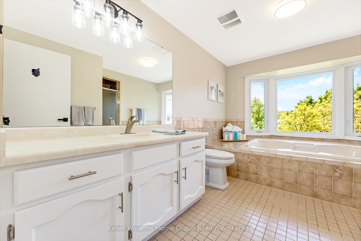
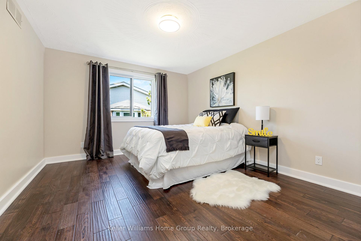

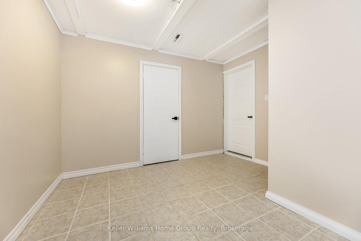
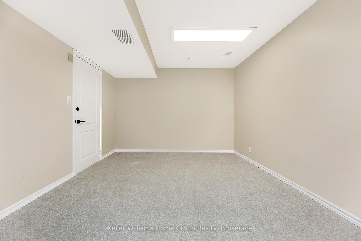
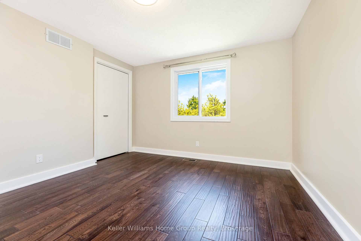
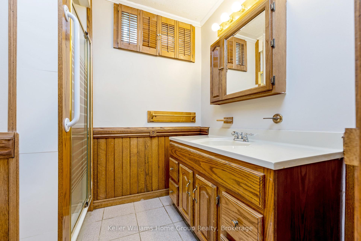
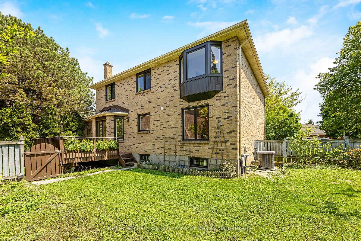
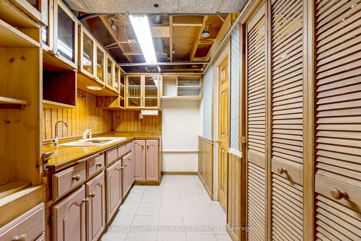
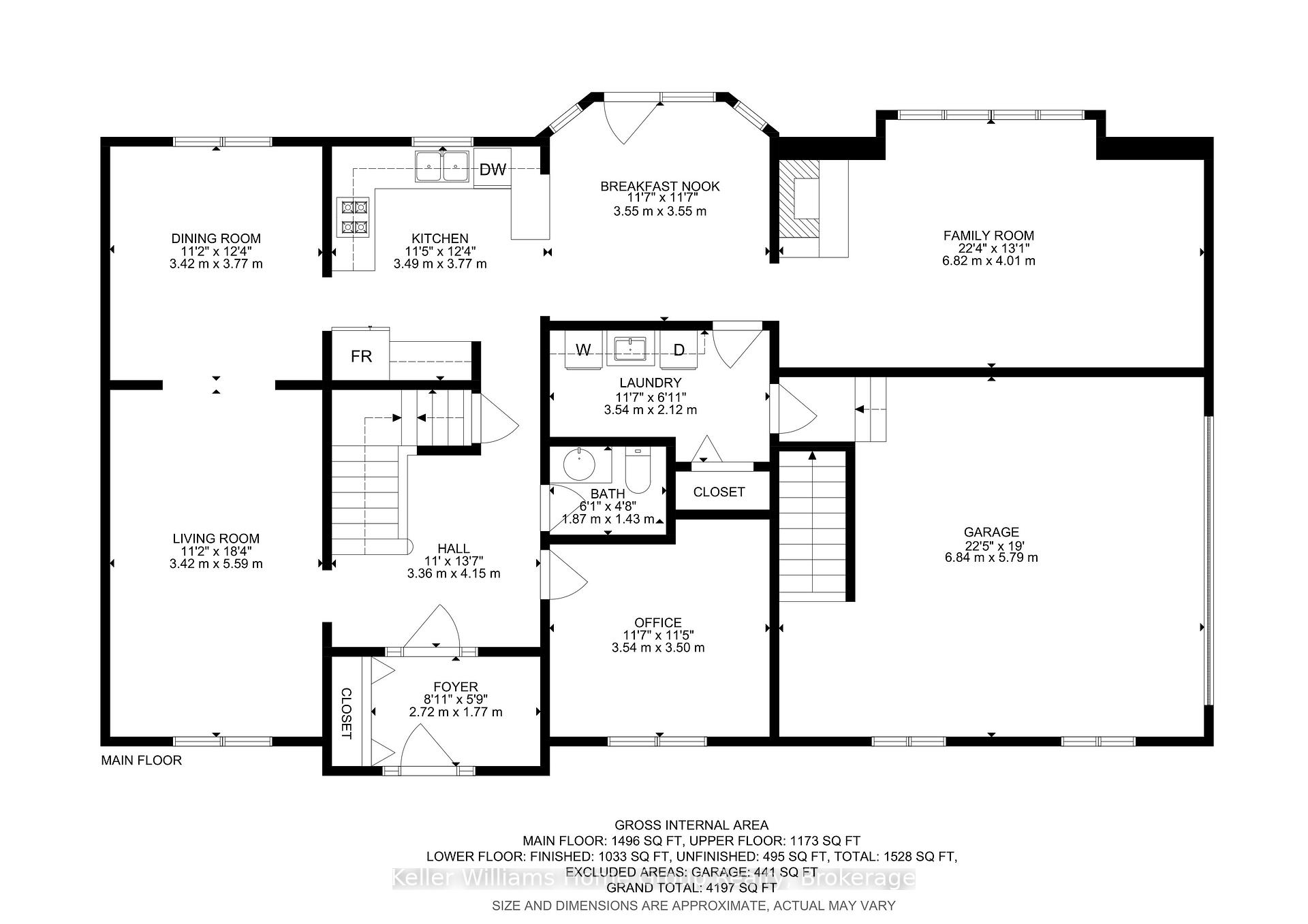
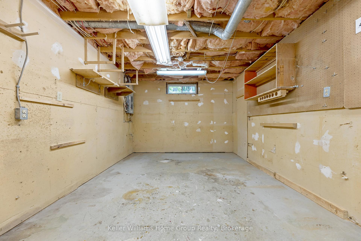
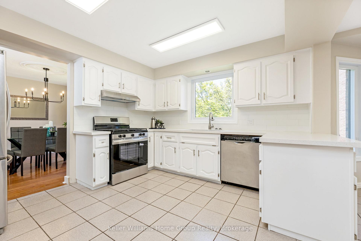
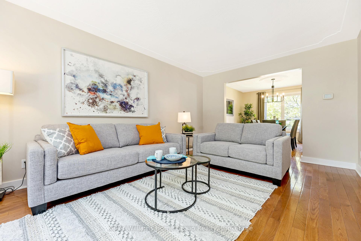
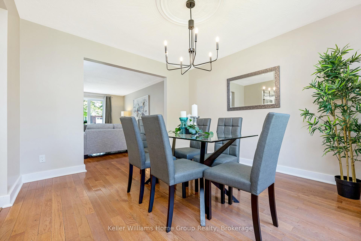
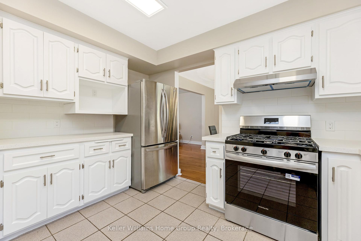
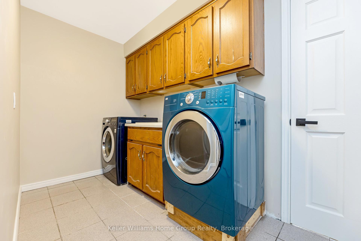
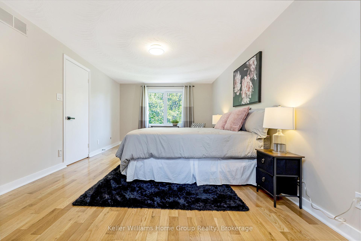
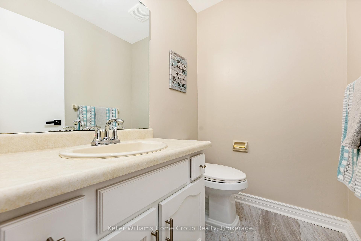

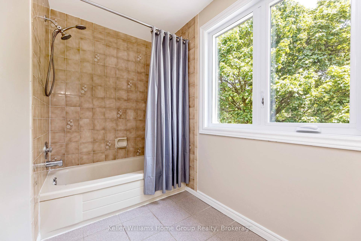
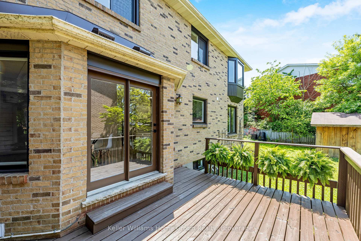
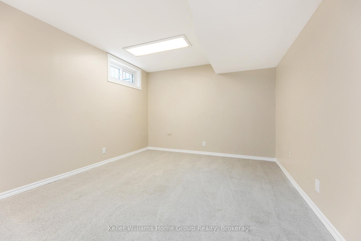
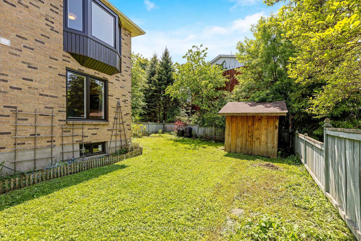
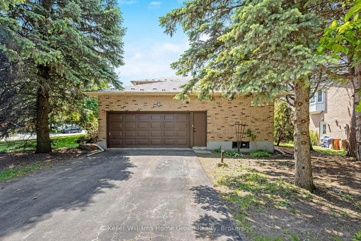
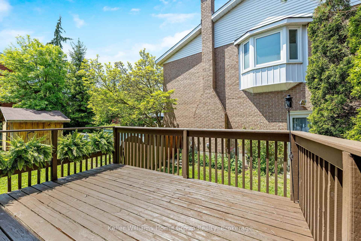
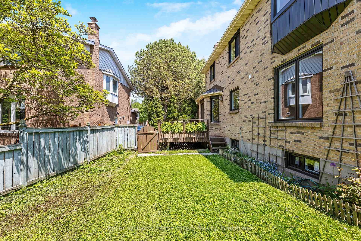
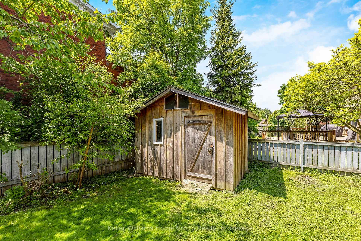
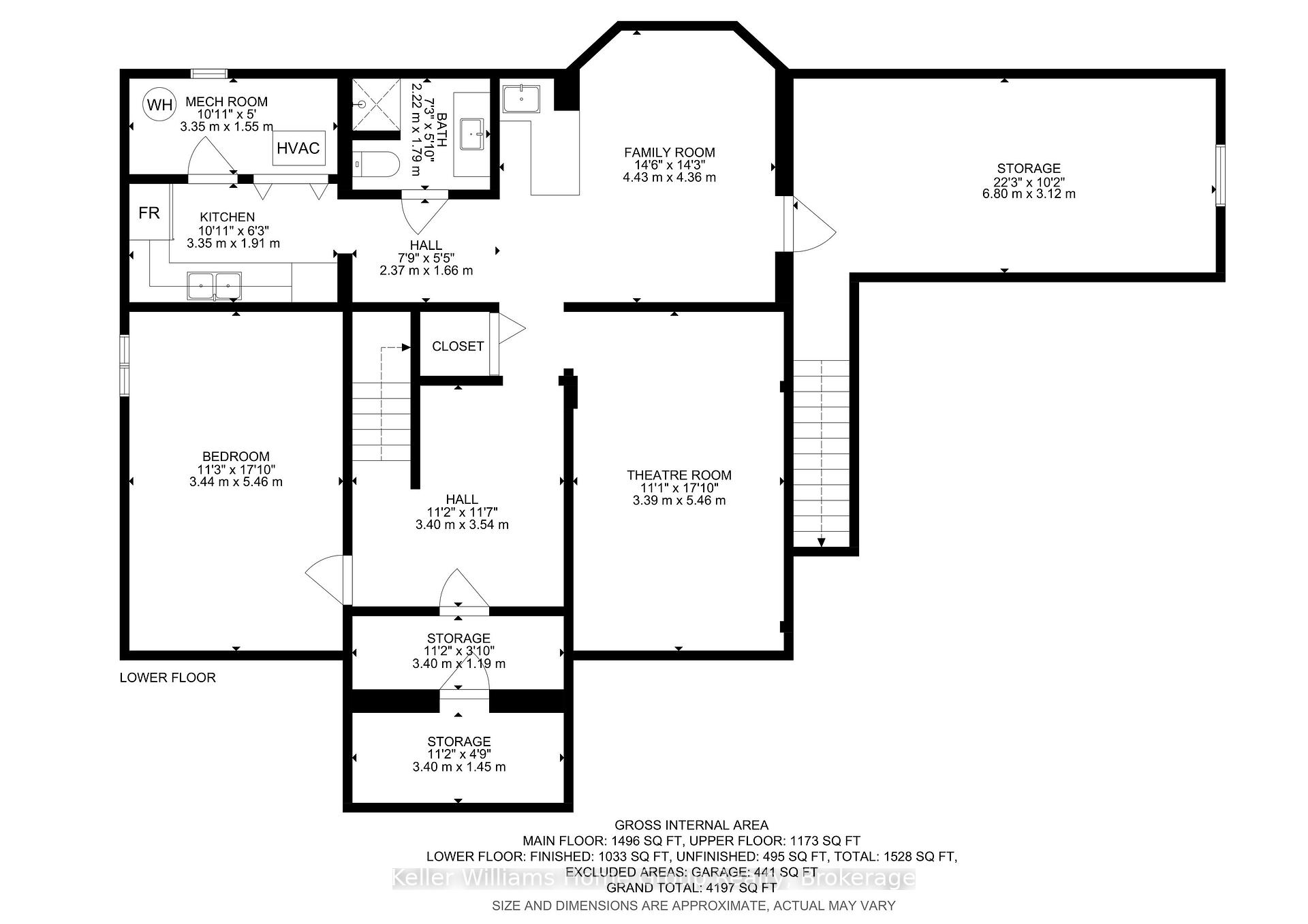
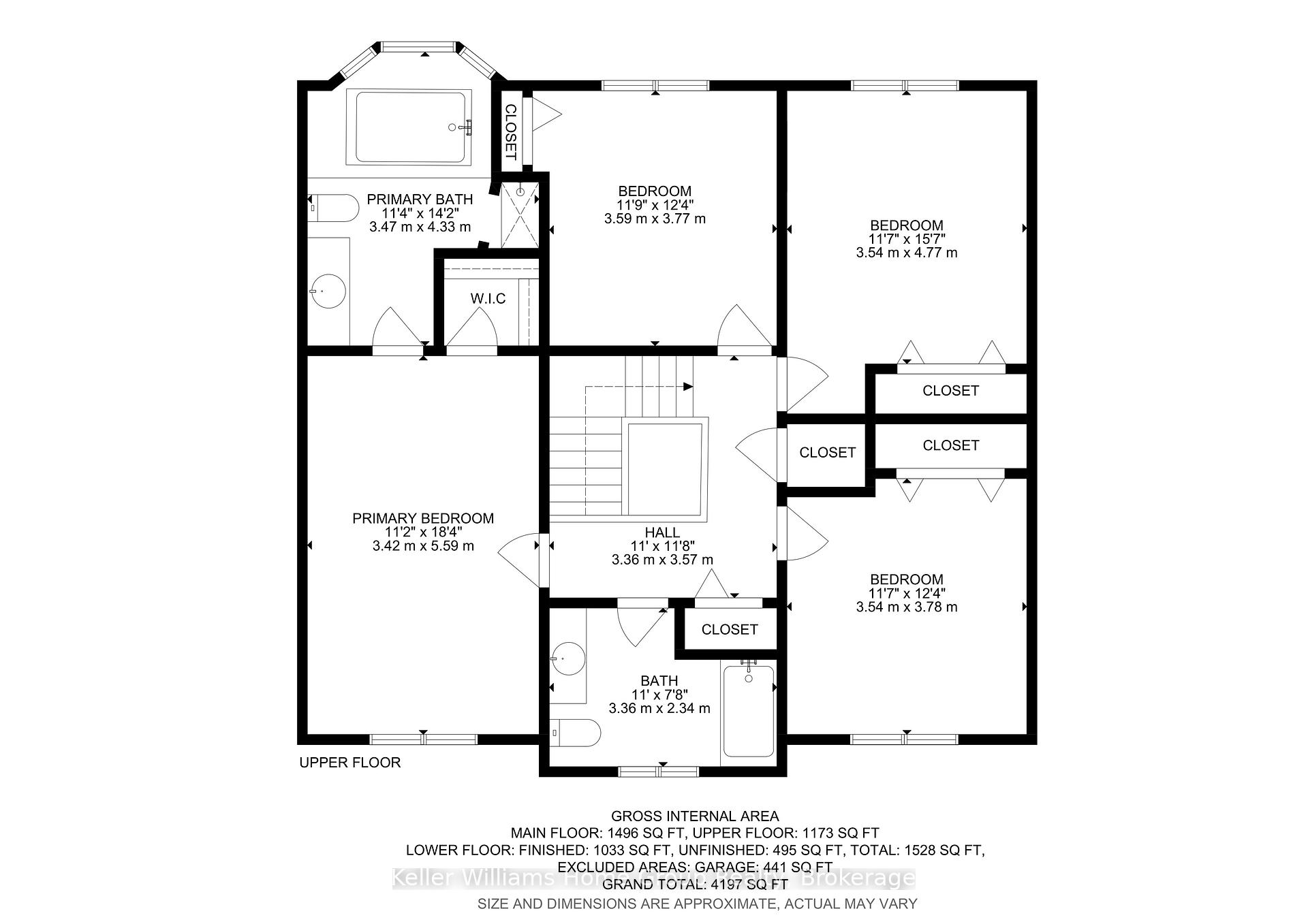
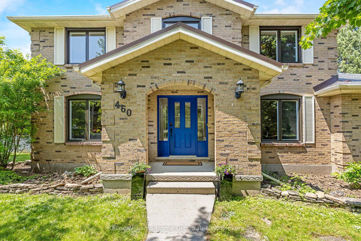
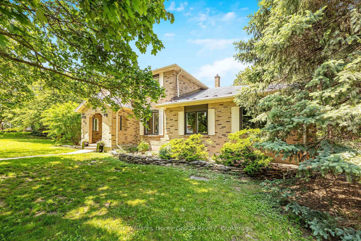
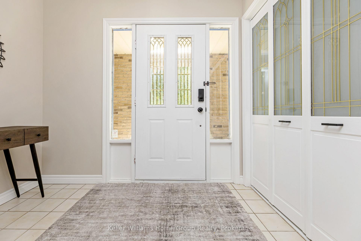

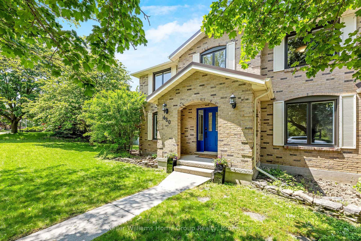
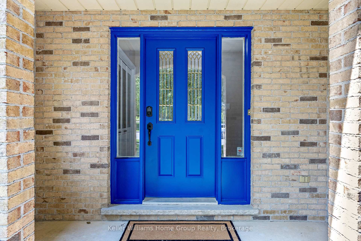
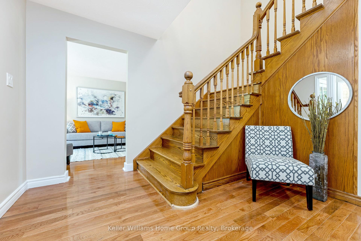















































| Welcome to 460 Branstone Drive, a beautifully maintained executive home on a family-friendly street in Waterloos prestigious Upper Beechwood neighborhood. Situated on a generous corner lot, this stately 4+1 bedroom, 4-bathroom brick home offers nearly 4,000 sq. ft. of finished living space. From the moment you enter, you're greeted by a large foyer that flows seamlessly into spacious formal living and dining areas ideal for both entertaining and everyday living. The heart of the home is the eat-in kitchen, featuring quartz countertops, plenty of storage, natural sunlight, stainless steel appliances, including a brand new gas stove and hood fan. A cozy family room with fireplace provides views of the private, landscaped backyard with a large deck, storage shed, mature trees and natural gas BBQ hookup - perfect for hosting summer gatherings. A main floor office provides a quiet space to work from home (or a main floor bedroom), while the 2-piece powder room and laundry room add convenience and function. Upstairs, you'll find four well-appointed bedrooms, including a generous primary suite with a 5-piece ensuite bath, walk-in closet, and serene treetop views. The finished basement includes a recreation room, wet bar, kitchen, 5th bedroom, cold room, and ample storage, offering flexible space for family use or rental potential. There's also a large unfinished space that could be used for storage, a gym, work shop or anything else that you can think of. With its proximity to both universities, University of Waterloo and Wilfrid Laurier, this home also presents an attractive opportunity for a student rental investment. Zoned in one of Waterloo's top school districts and steps from community trails, parks, and a private neighbourhood pool, this property is perfect for growing families, professionals, or investors alike. Don't miss your chance to own a piece of Upper Beechwood luxury with endless potential. |
| Price | $1,250,000 |
| Taxes: | $7431.00 |
| Occupancy: | Owner |
| Address: | 460 Branstone Driv , Waterloo, N2T 1P4, Waterloo |
| Directions/Cross Streets: | Roxton and Branstone |
| Rooms: | 13 |
| Rooms +: | 5 |
| Bedrooms: | 4 |
| Bedrooms +: | 1 |
| Family Room: | T |
| Basement: | Walk-Up, Finished |
| Level/Floor | Room | Length(ft) | Width(ft) | Descriptions | |
| Room 1 | Main | Living Ro | 18.34 | 11.22 | |
| Room 2 | Main | Dining Ro | 12.37 | 11.22 | |
| Room 3 | Main | Kitchen | 12.37 | 11.22 | |
| Room 4 | Main | Breakfast | 11.64 | 11.64 | |
| Room 5 | Main | Laundry | 11.61 | 6.95 | |
| Room 6 | Main | Office | 11.48 | 11.61 | |
| Room 7 | Main | Family Ro | 22.37 | 13.15 | |
| Room 8 | Second | Bedroom | 12.4 | 11.61 | |
| Room 9 | Second | Bedroom 2 | 15.65 | 11.61 | |
| Room 10 | Second | Bedroom 3 | 12.37 | 11.78 | |
| Room 11 | Second | Primary B | 18.34 | 11.22 | 5 Pc Ensuite, Walk-In Closet(s) |
| Room 12 | Basement | Bedroom 5 | 17.91 | 11.28 | |
| Room 13 | Basement | Recreatio | 17.91 | 11.12 | |
| Room 14 | Basement | Family Ro | 14.53 | 14.3 | |
| Room 15 | Basement | Kitchen | 10.99 | 6.26 |
| Washroom Type | No. of Pieces | Level |
| Washroom Type 1 | 2 | Main |
| Washroom Type 2 | 4 | Second |
| Washroom Type 3 | 4 | Basement |
| Washroom Type 4 | 0 | |
| Washroom Type 5 | 0 |
| Total Area: | 0.00 |
| Property Type: | Detached |
| Style: | 2-Storey |
| Exterior: | Brick |
| Garage Type: | Attached |
| (Parking/)Drive: | Private Do |
| Drive Parking Spaces: | 2 |
| Park #1 | |
| Parking Type: | Private Do |
| Park #2 | |
| Parking Type: | Private Do |
| Pool: | None |
| Approximatly Square Footage: | 2500-3000 |
| CAC Included: | N |
| Water Included: | N |
| Cabel TV Included: | N |
| Common Elements Included: | N |
| Heat Included: | N |
| Parking Included: | N |
| Condo Tax Included: | N |
| Building Insurance Included: | N |
| Fireplace/Stove: | Y |
| Heat Type: | Forced Air |
| Central Air Conditioning: | Central Air |
| Central Vac: | N |
| Laundry Level: | Syste |
| Ensuite Laundry: | F |
| Sewers: | Sewer |
$
%
Years
This calculator is for demonstration purposes only. Always consult a professional
financial advisor before making personal financial decisions.
| Although the information displayed is believed to be accurate, no warranties or representations are made of any kind. |
| Keller Williams Home Group Realty |
- Listing -1 of 0
|
|

Hossein Vanishoja
Broker, ABR, SRS, P.Eng
Dir:
416-300-8000
Bus:
888-884-0105
Fax:
888-884-0106
| Virtual Tour | Book Showing | Email a Friend |
Jump To:
At a Glance:
| Type: | Freehold - Detached |
| Area: | Waterloo |
| Municipality: | Waterloo |
| Neighbourhood: | Dufferin Grove |
| Style: | 2-Storey |
| Lot Size: | x 112.53(Feet) |
| Approximate Age: | |
| Tax: | $7,431 |
| Maintenance Fee: | $0 |
| Beds: | 4+1 |
| Baths: | 4 |
| Garage: | 0 |
| Fireplace: | Y |
| Air Conditioning: | |
| Pool: | None |
Locatin Map:
Payment Calculator:

Listing added to your favorite list
Looking for resale homes?

By agreeing to Terms of Use, you will have ability to search up to 303044 listings and access to richer information than found on REALTOR.ca through my website.


