$279,900
Available - For Sale
Listing ID: N12210719
56 Flora Driv , Innisfil, L9S 1R1, Simcoe
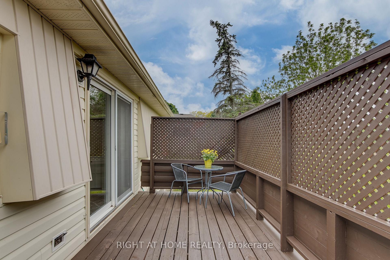
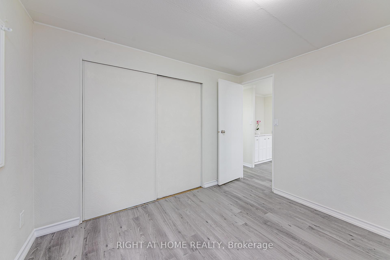
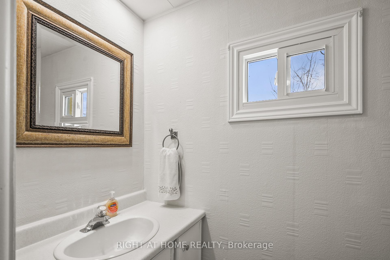
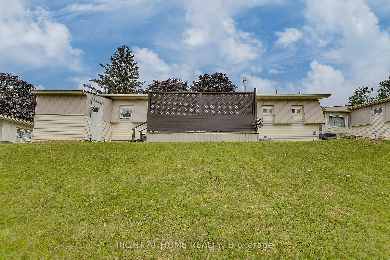
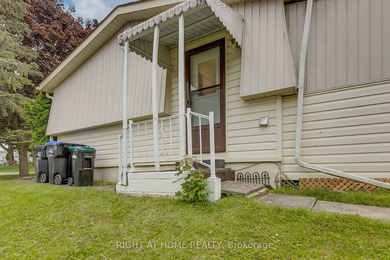
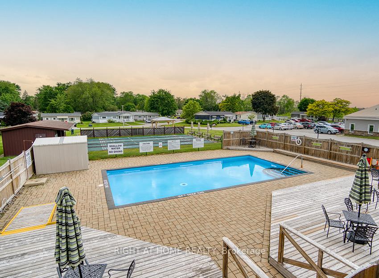
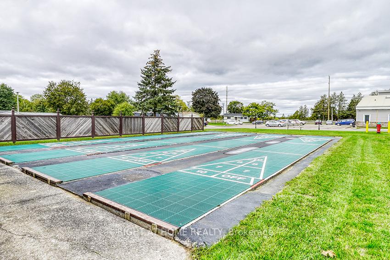
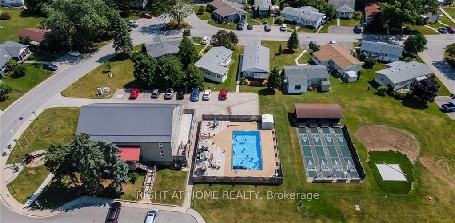
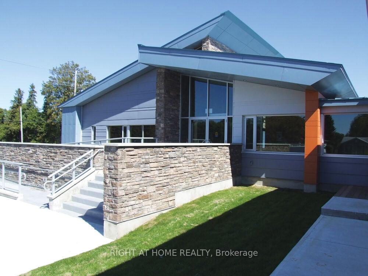

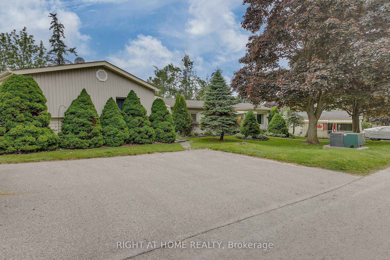
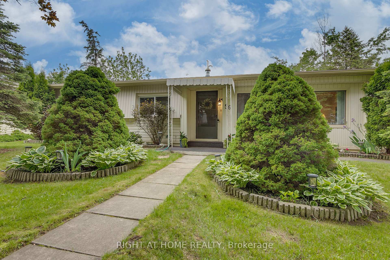
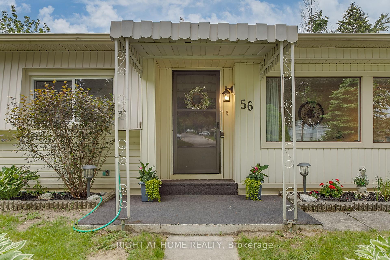

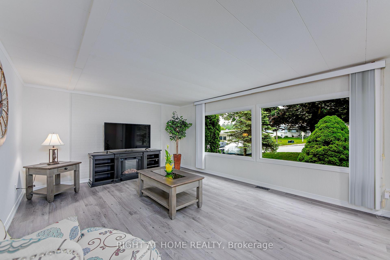


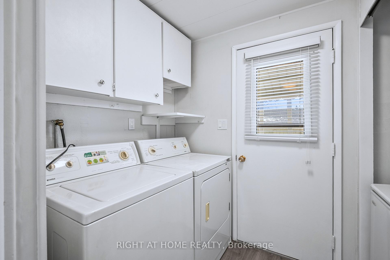
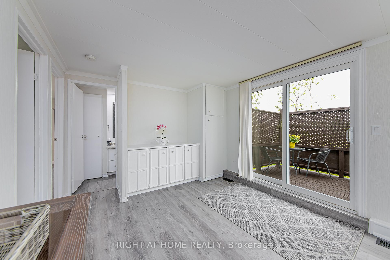
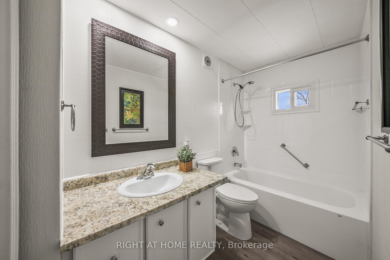
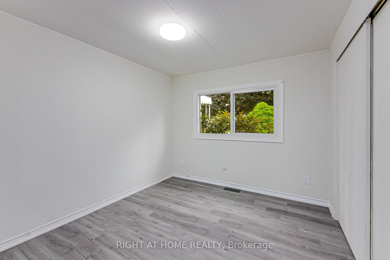
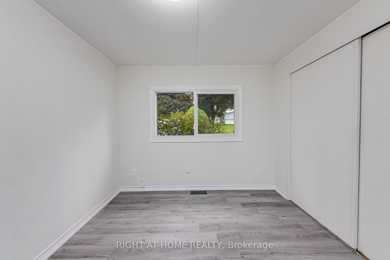
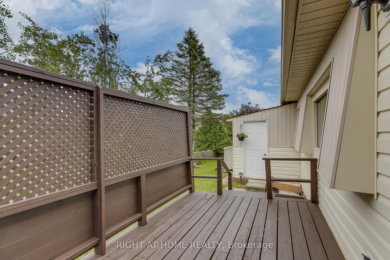
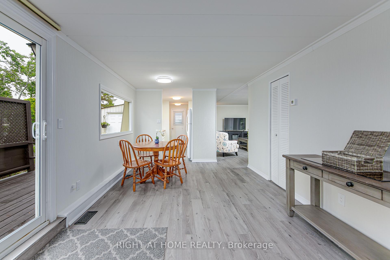
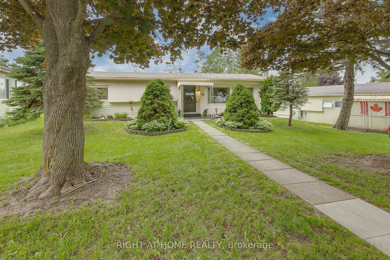
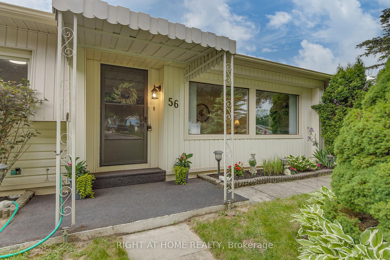
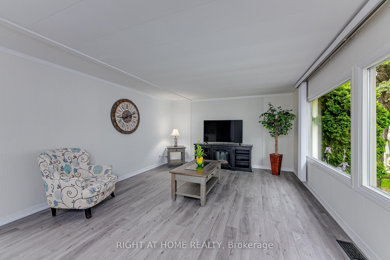
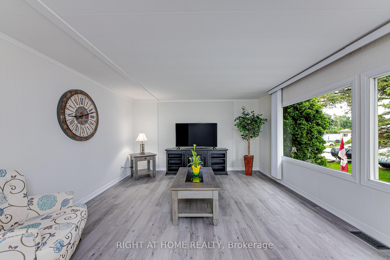
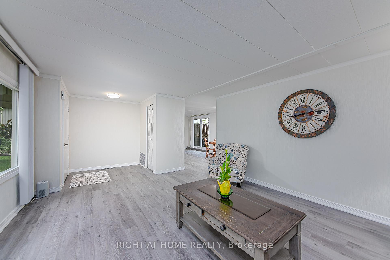
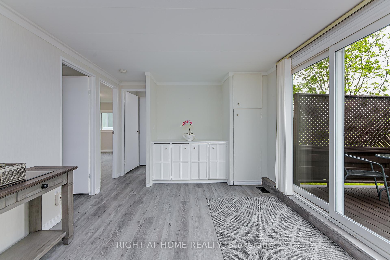
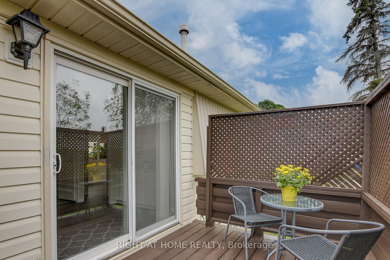
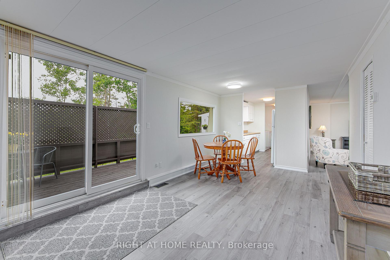
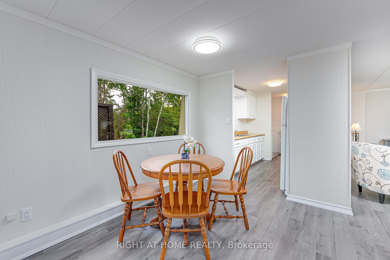
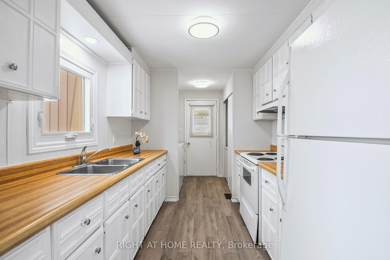
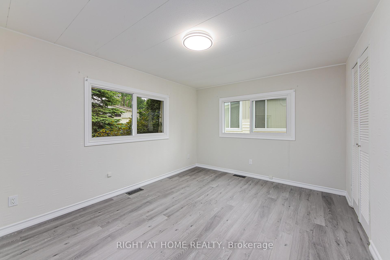

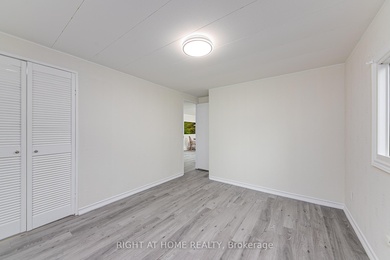
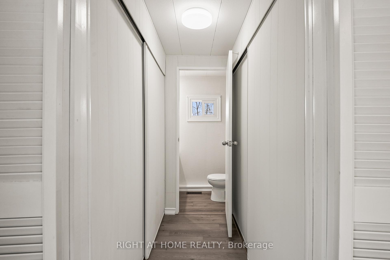
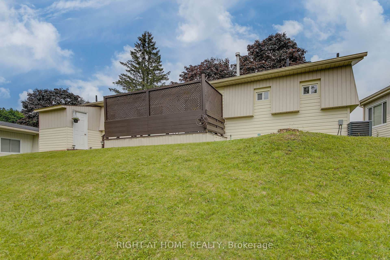







































| Beautifully renovated home in the friendly mature community of Sandy Cove Acres. Bright and inviting, it offers 2 bedrooms and 2 bathrooms, surrounded by well-maintained perennial gardens and mature trees that provide both shade and privacy. Recent updates (2025) include new vinyl flooring, freshly painted walls, wall trim, pot lights, and modernized bathrooms. Step outside to a newly renovated, freshly painted back deck an ideal private space to relax and unwind. A newer gas furnace and central A/C (2020) ensure year-round comfort, and the attached outdoor workshop/shed with hydro adds extra convenience and storage. Enjoy low-maintenance living with access to fantastic amenities, including two outdoor pools, two recreation centers, a workshop, scenic walking trails, and brand-new pickleball courts. This pet-friendly community is conveniently located near shopping, the GO Train, and most importantly the beach. Just 15 minutes to Barrie and 50 minutes north of Toronto, this home offers both relaxation and accessibility. |
| Price | $279,900 |
| Taxes: | $1846.44 |
| Occupancy: | Vacant |
| Address: | 56 Flora Driv , Innisfil, L9S 1R1, Simcoe |
| Directions/Cross Streets: | Flora Drive and Cedar Grove |
| Rooms: | 6 |
| Bedrooms: | 2 |
| Bedrooms +: | 0 |
| Family Room: | T |
| Basement: | None |
| Level/Floor | Room | Length(ft) | Width(ft) | Descriptions | |
| Room 1 | Main | Bedroom | 12.3 | 10.5 | 2 Pc Ensuite, Walk-In Closet(s), Carpet Free |
| Room 2 | Main | Bedroom 2 | 7.97 | 10.5 | Carpet Free, Large Closet, Large Window |
| Room 3 | Main | Kitchen | 9.38 | 7.87 | Double Sink, Galley Kitchen, Laundry Sink |
| Room 4 | Main | Living Ro | 16.99 | 13.38 | Vinyl Floor, Large Window, Closet |
| Room 5 | Main | Dining Ro | 20.37 | 10.5 | Sliding Doors, B/I Bar, Large Window |
| Room 6 |
| Washroom Type | No. of Pieces | Level |
| Washroom Type 1 | 3 | Main |
| Washroom Type 2 | 2 | Main |
| Washroom Type 3 | 0 | |
| Washroom Type 4 | 0 | |
| Washroom Type 5 | 0 |
| Total Area: | 0.00 |
| Property Type: | Detached |
| Style: | Bungalow |
| Exterior: | Vinyl Siding |
| Garage Type: | None |
| Drive Parking Spaces: | 2 |
| Pool: | Inground |
| Other Structures: | Shed, Workshop |
| Approximatly Square Footage: | 700-1100 |
| Property Features: | Park, Place Of Worship |
| CAC Included: | N |
| Water Included: | N |
| Cabel TV Included: | N |
| Common Elements Included: | N |
| Heat Included: | N |
| Parking Included: | N |
| Condo Tax Included: | N |
| Building Insurance Included: | N |
| Fireplace/Stove: | N |
| Heat Type: | Forced Air |
| Central Air Conditioning: | Central Air |
| Central Vac: | N |
| Laundry Level: | Syste |
| Ensuite Laundry: | F |
| Sewers: | Sewer |
| Water: | Comm Well |
| Water Supply Types: | Comm Well |
| Utilities-Cable: | Y |
| Utilities-Hydro: | Y |
$
%
Years
This calculator is for demonstration purposes only. Always consult a professional
financial advisor before making personal financial decisions.
| Although the information displayed is believed to be accurate, no warranties or representations are made of any kind. |
| RIGHT AT HOME REALTY |
- Listing -1 of 0
|
|

Hossein Vanishoja
Broker, ABR, SRS, P.Eng
Dir:
416-300-8000
Bus:
888-884-0105
Fax:
888-884-0106
| Book Showing | Email a Friend |
Jump To:
At a Glance:
| Type: | Freehold - Detached |
| Area: | Simcoe |
| Municipality: | Innisfil |
| Neighbourhood: | Rural Innisfil |
| Style: | Bungalow |
| Lot Size: | x 0.00(Feet) |
| Approximate Age: | |
| Tax: | $1,846.44 |
| Maintenance Fee: | $0 |
| Beds: | 2 |
| Baths: | 2 |
| Garage: | 0 |
| Fireplace: | N |
| Air Conditioning: | |
| Pool: | Inground |
Locatin Map:
Payment Calculator:

Listing added to your favorite list
Looking for resale homes?

By agreeing to Terms of Use, you will have ability to search up to 303044 listings and access to richer information than found on REALTOR.ca through my website.


