$1,545
Available - For Rent
Listing ID: E12217073
233 Kingston Road , Toronto, M4L 1T5, Toronto
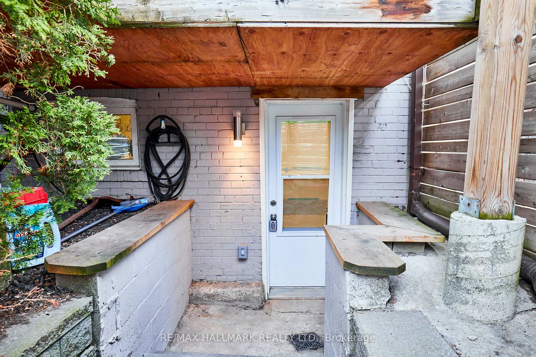

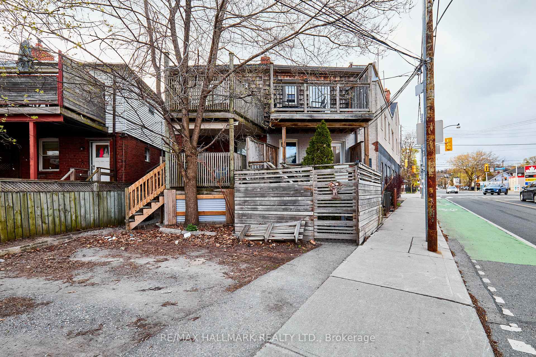
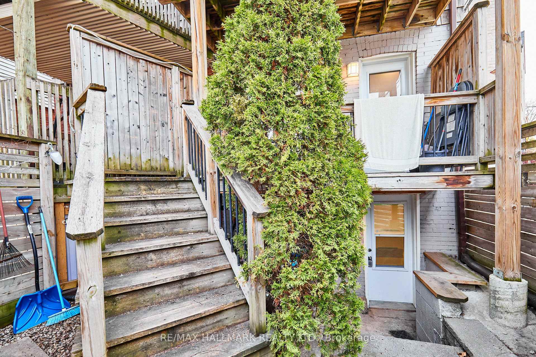
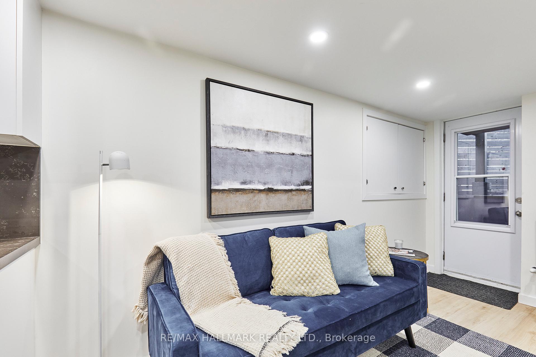
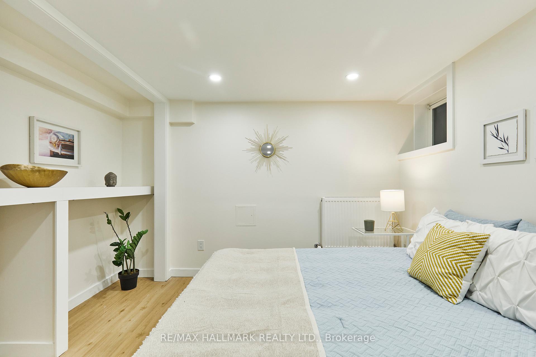
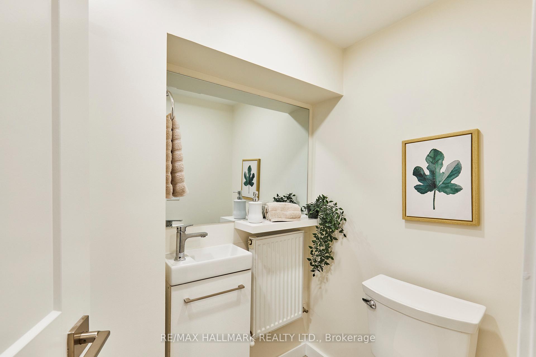
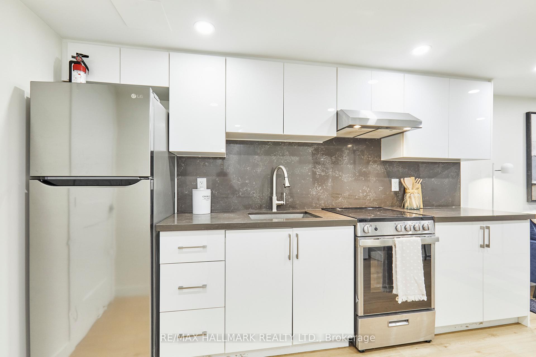

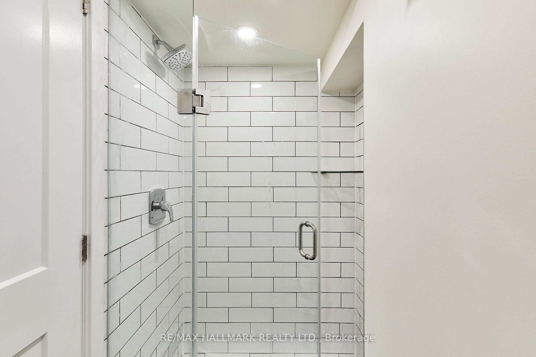
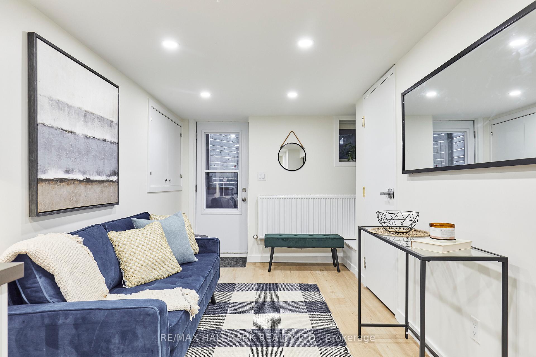
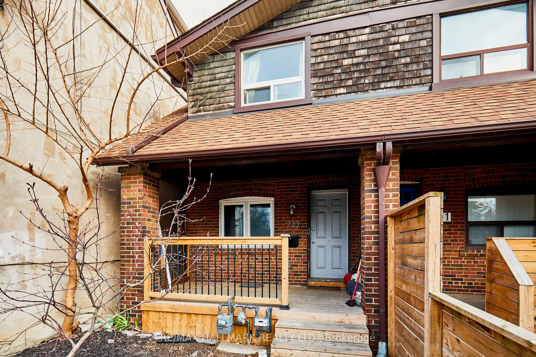
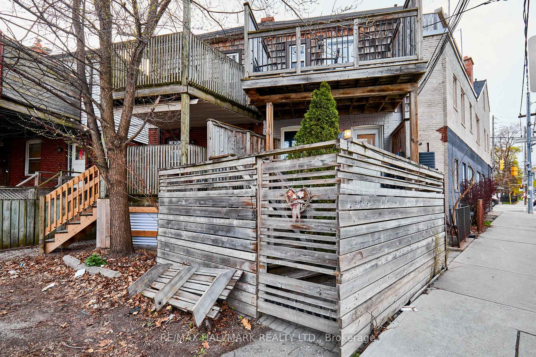
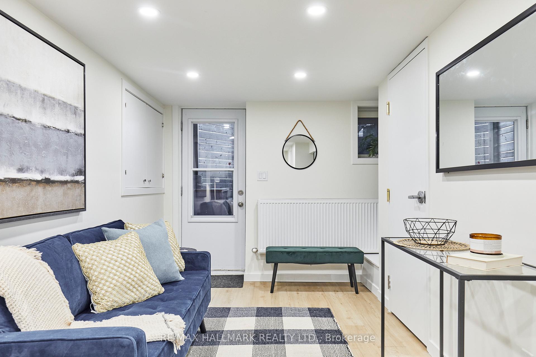
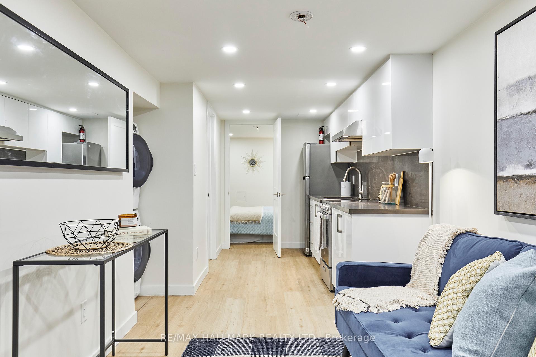
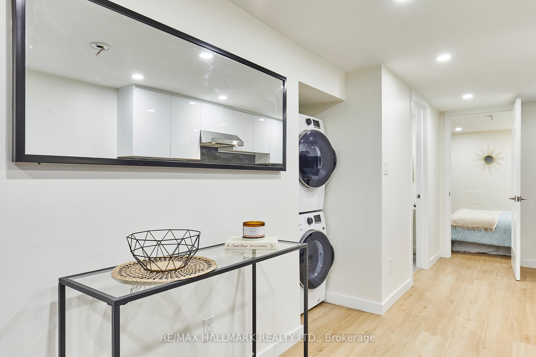
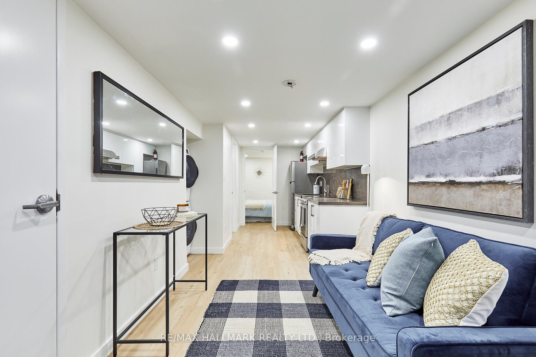
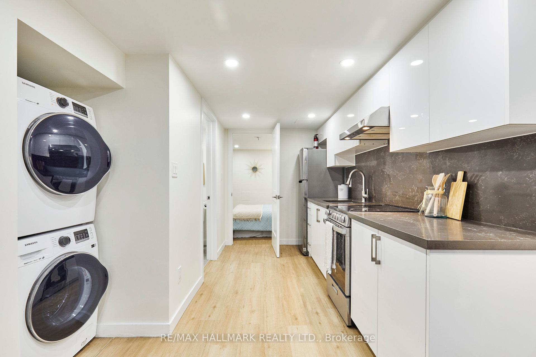
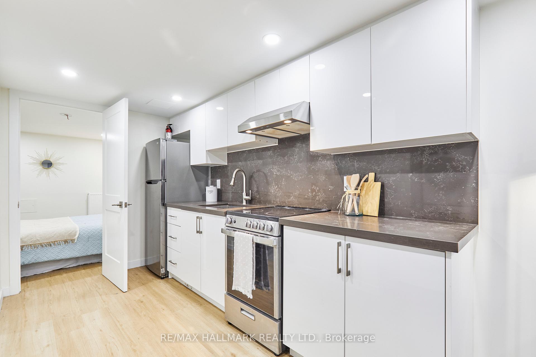
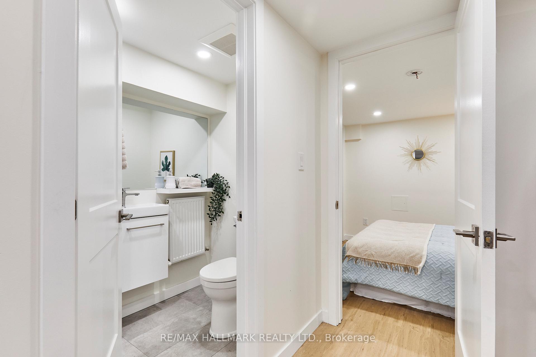




















| This is the one you've been waiting for! Just steps from the TTC and with the Beach right at the end of your street, this stylish, fully renovated unit offers more than just a place to live it delivers a vibrant, walkable lifestyle. Renovated top to bottom within the last three years, it meets modern building code standards for safety, comfort, and energy efficiency. Step inside to discover a sleek, contemporary kitchen with quartz countertops, stainless steel appliances, and plenty of prep space for your culinary creations. The open-concept layout is bright and inviting, with three above-grade windows including a fire-rated egress window in the bedroom and energy-saving pot lights throughout. The bedroom fits a queen-sized bed and features a full wall of custom closets to keep your space organized and serene. A spa-inspired bathroom with a glass shower completes the picture, offering a touch of luxury to your daily routine. Add in the convenience of ensuite laundry and you've got the perfect urban retreat! Private parking is available directly outside your front door! |
| Price | $1,545 |
| Taxes: | $0.00 |
| Occupancy: | Vacant |
| Address: | 233 Kingston Road , Toronto, M4L 1T5, Toronto |
| Directions/Cross Streets: | Kingston Rd & Woodbine Ave |
| Rooms: | 3 |
| Bedrooms: | 1 |
| Bedrooms +: | 0 |
| Family Room: | F |
| Basement: | Separate Ent, Apartment |
| Furnished: | Unfu |
| Level/Floor | Room | Length(ft) | Width(ft) | Descriptions | |
| Room 1 | Lower | Living Ro | 12.92 | 9.97 | Window, Open Concept, Pot Lights |
| Room 2 | Lower | Kitchen | 11.68 | 7.68 | Quartz Counter, Stainless Steel Appl, Open Concept |
| Room 3 | Lower | Bedroom | 8.4 | 8.89 | Window, Closet, Pot Lights |
| Room 4 | Lower | Bathroom | 7.97 | 3.9 | 3 Pc Bath, Pot Lights, Updated |
| Washroom Type | No. of Pieces | Level |
| Washroom Type 1 | 3 | |
| Washroom Type 2 | 0 | |
| Washroom Type 3 | 0 | |
| Washroom Type 4 | 0 | |
| Washroom Type 5 | 0 |
| Total Area: | 0.00 |
| Property Type: | Triplex |
| Style: | Apartment |
| Exterior: | Brick, Other |
| Garage Type: | None |
| (Parking/)Drive: | Available |
| Drive Parking Spaces: | 1 |
| Park #1 | |
| Parking Type: | Available |
| Park #2 | |
| Parking Type: | Available |
| Pool: | None |
| Laundry Access: | Ensuite |
| Approximatly Square Footage: | < 700 |
| CAC Included: | N |
| Water Included: | N |
| Cabel TV Included: | N |
| Common Elements Included: | N |
| Heat Included: | N |
| Parking Included: | N |
| Condo Tax Included: | N |
| Building Insurance Included: | N |
| Fireplace/Stove: | N |
| Heat Type: | Radiant |
| Central Air Conditioning: | None |
| Central Vac: | N |
| Laundry Level: | Syste |
| Ensuite Laundry: | F |
| Elevator Lift: | False |
| Sewers: | Sewer |
| Although the information displayed is believed to be accurate, no warranties or representations are made of any kind. |
| RE/MAX HALLMARK REALTY LTD. |
- Listing -1 of 0
|
|

Hossein Vanishoja
Broker, ABR, SRS, P.Eng
Dir:
416-300-8000
Bus:
888-884-0105
Fax:
888-884-0106
| Book Showing | Email a Friend |
Jump To:
At a Glance:
| Type: | Freehold - Triplex |
| Area: | Toronto |
| Municipality: | Toronto E02 |
| Neighbourhood: | The Beaches |
| Style: | Apartment |
| Lot Size: | x 0.00() |
| Approximate Age: | |
| Tax: | $0 |
| Maintenance Fee: | $0 |
| Beds: | 1 |
| Baths: | 1 |
| Garage: | 0 |
| Fireplace: | N |
| Air Conditioning: | |
| Pool: | None |
Locatin Map:

Listing added to your favorite list
Looking for resale homes?

By agreeing to Terms of Use, you will have ability to search up to 303044 listings and access to richer information than found on REALTOR.ca through my website.


