$549,900
Available - For Sale
Listing ID: X12217074
141 Garner Aven , Welland, L3B 2Y1, Niagara
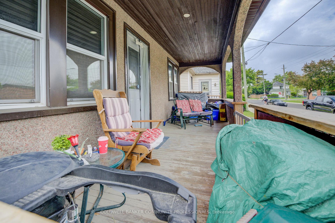
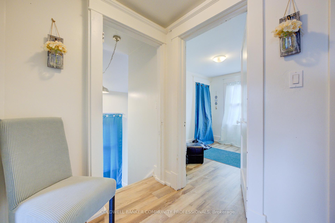
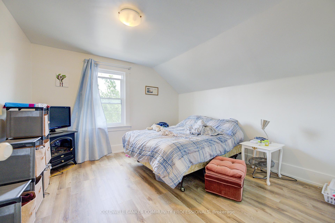
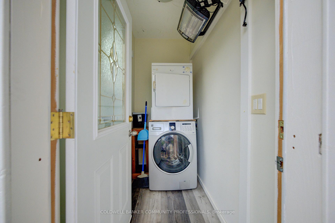
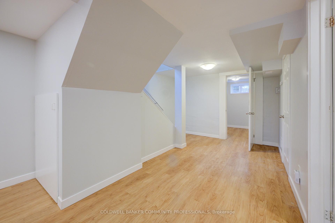
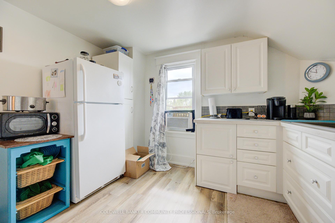
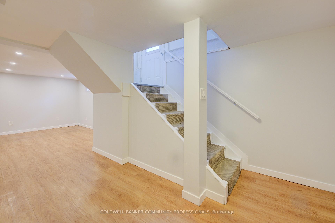
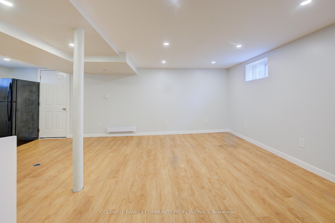
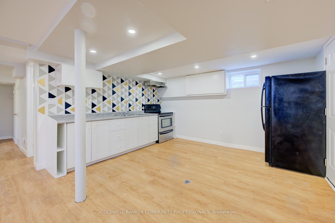
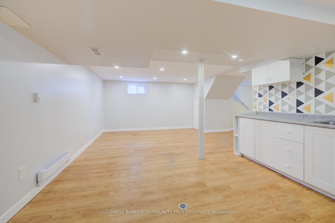
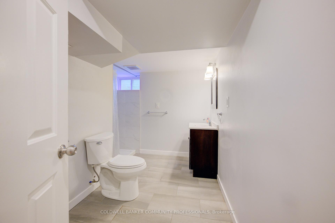

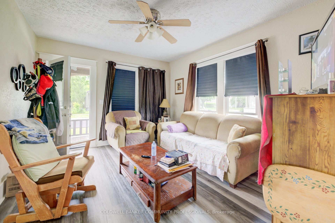
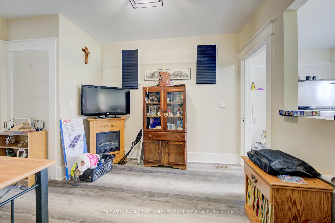
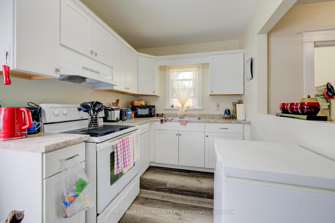
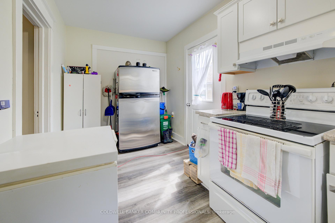
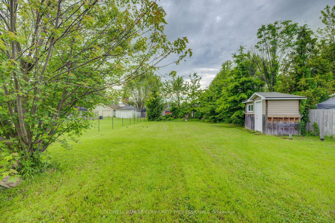
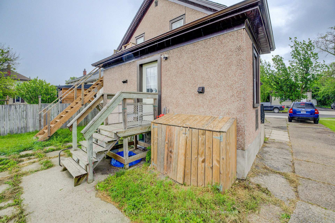
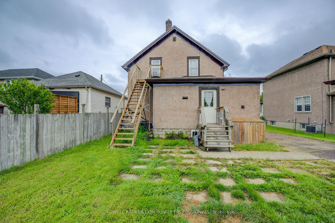
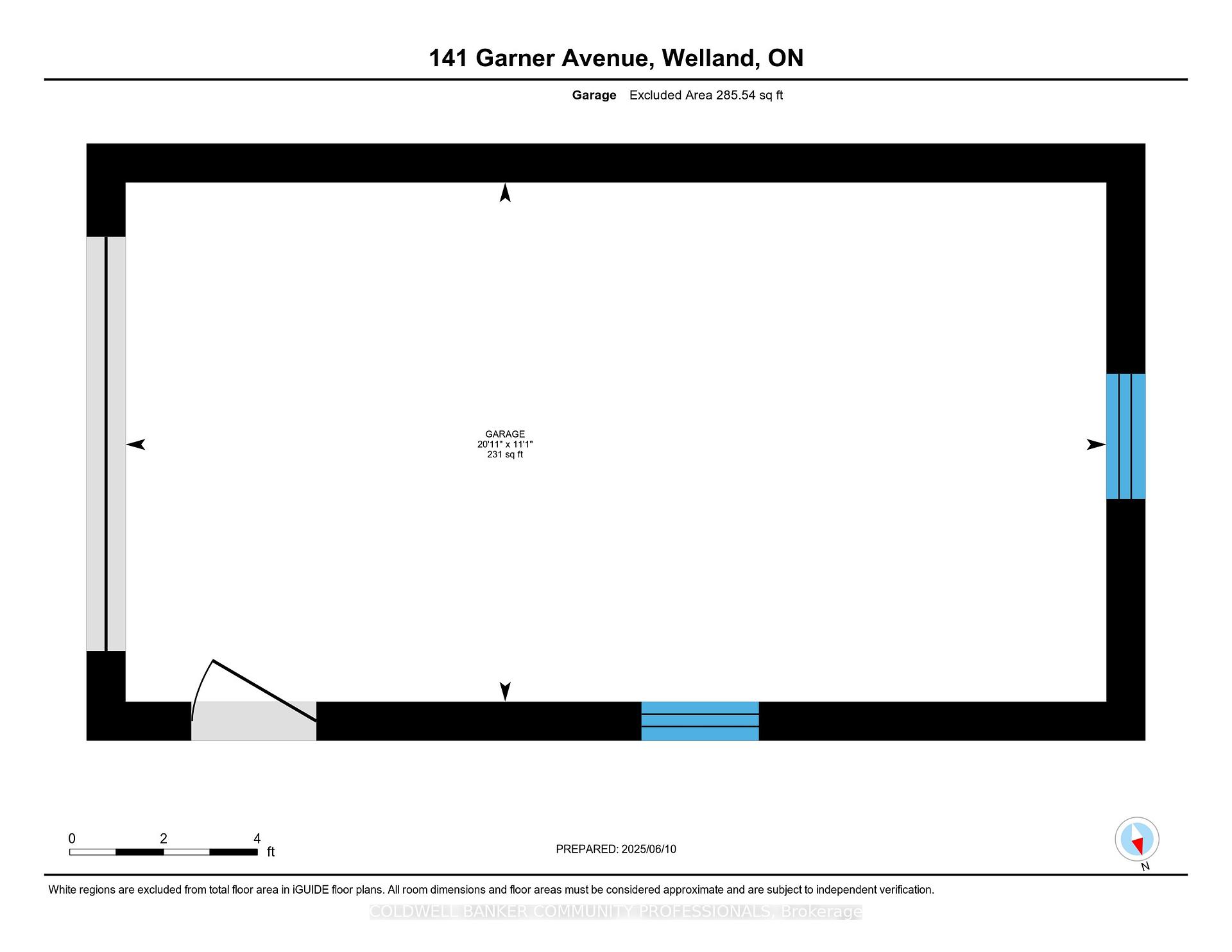
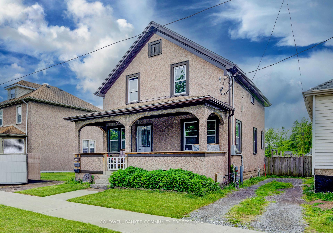
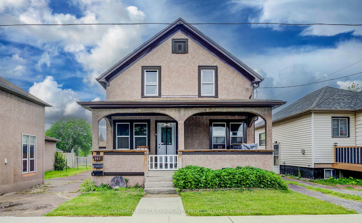
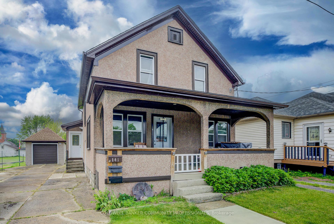
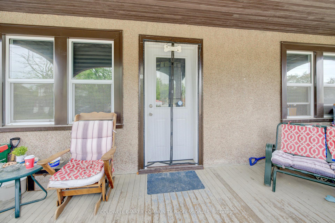
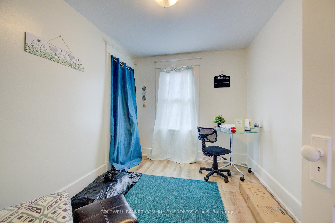
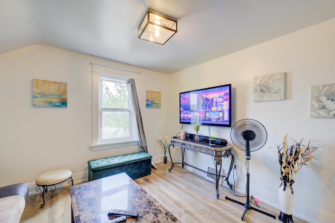
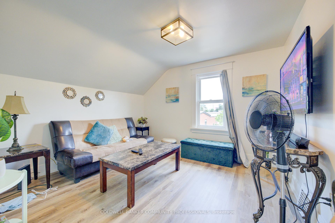
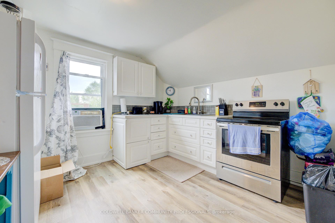
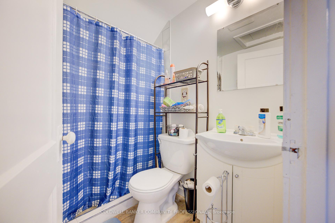
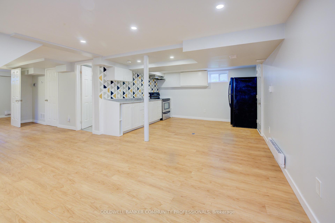
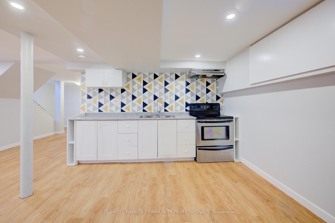
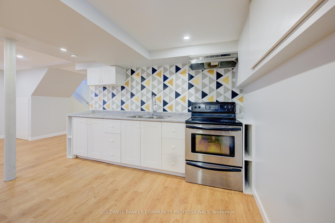
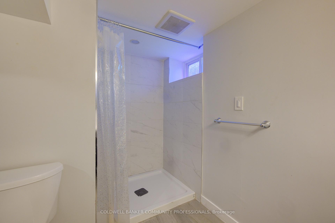
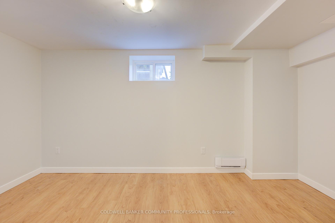
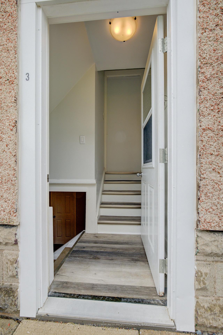
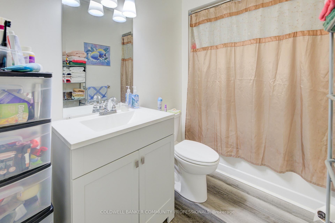
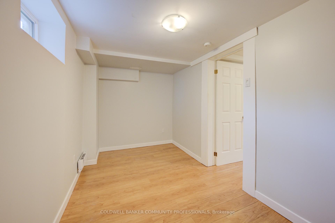
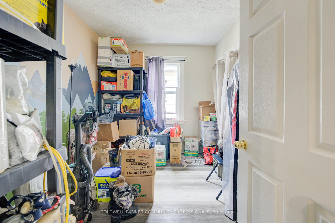
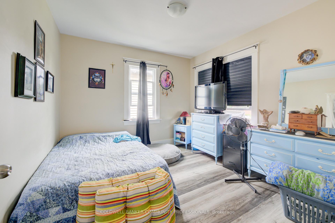
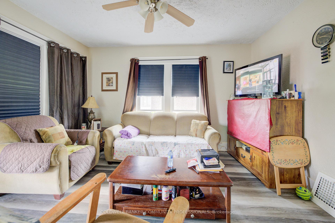
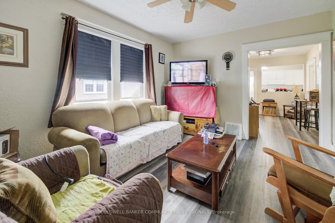
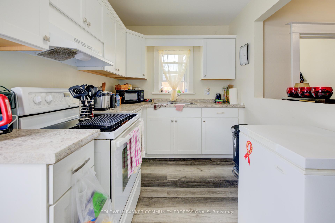
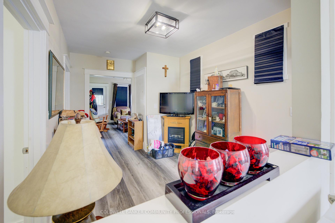
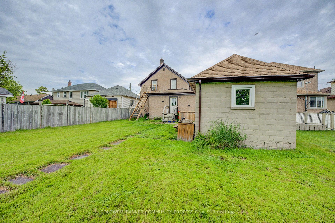
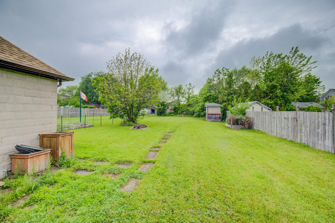
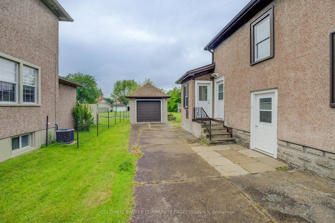
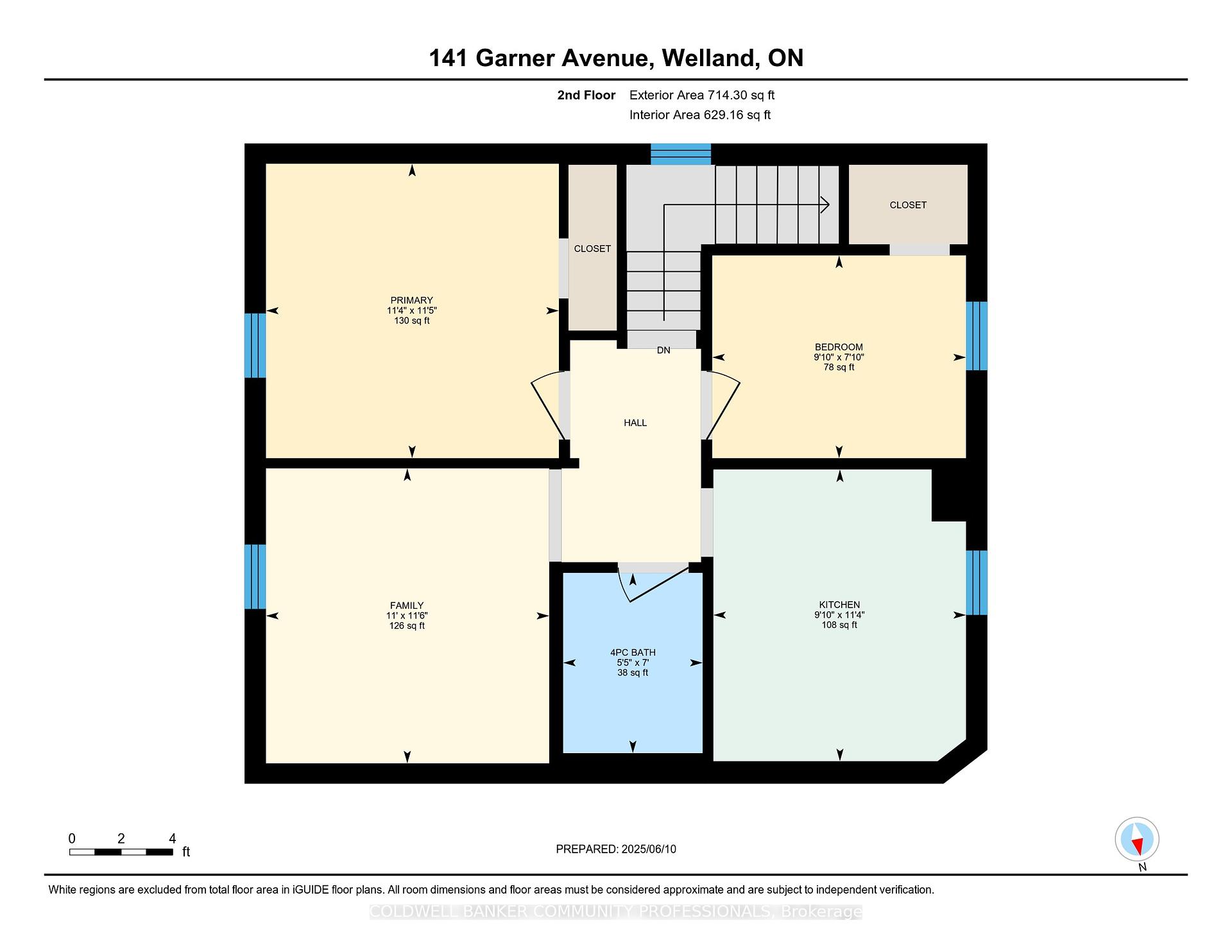
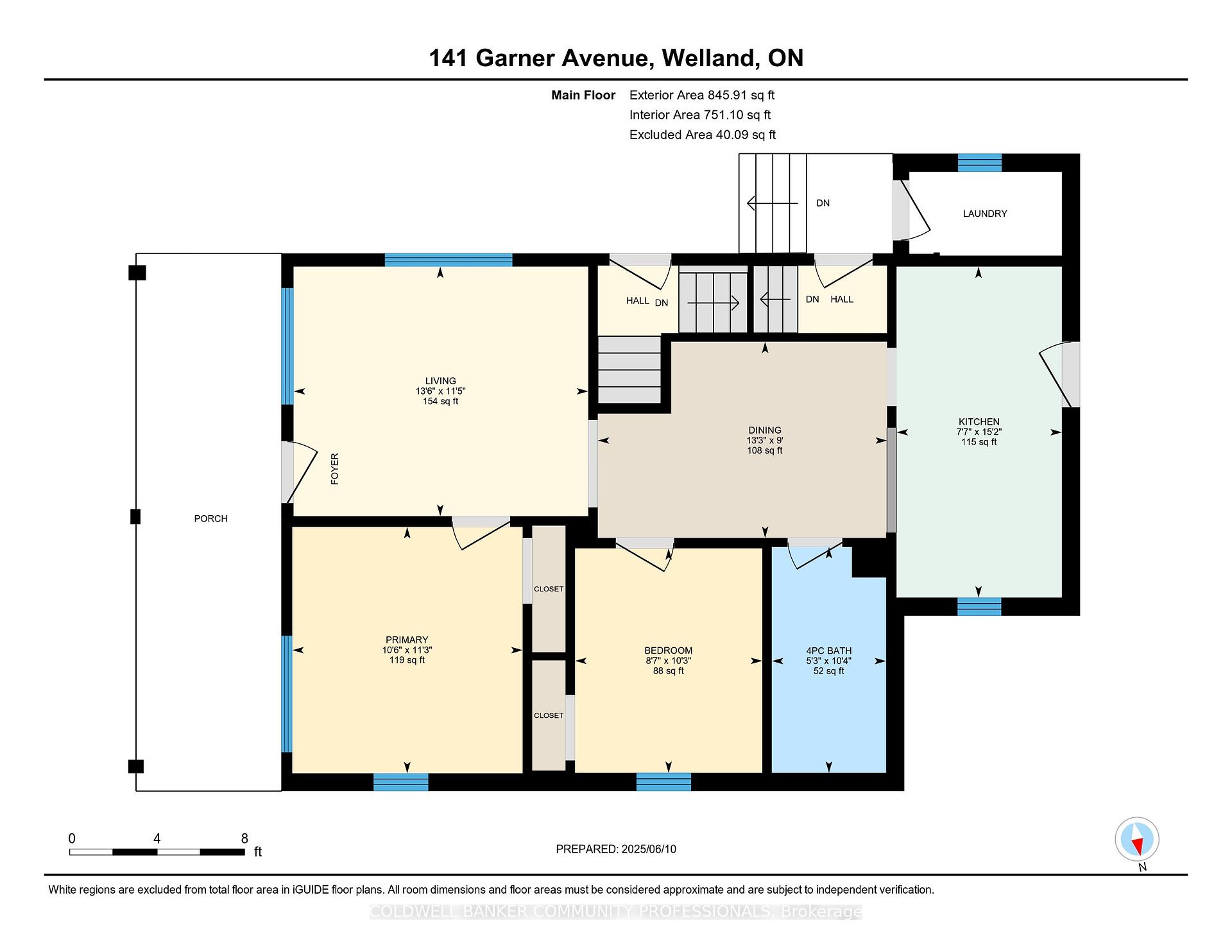
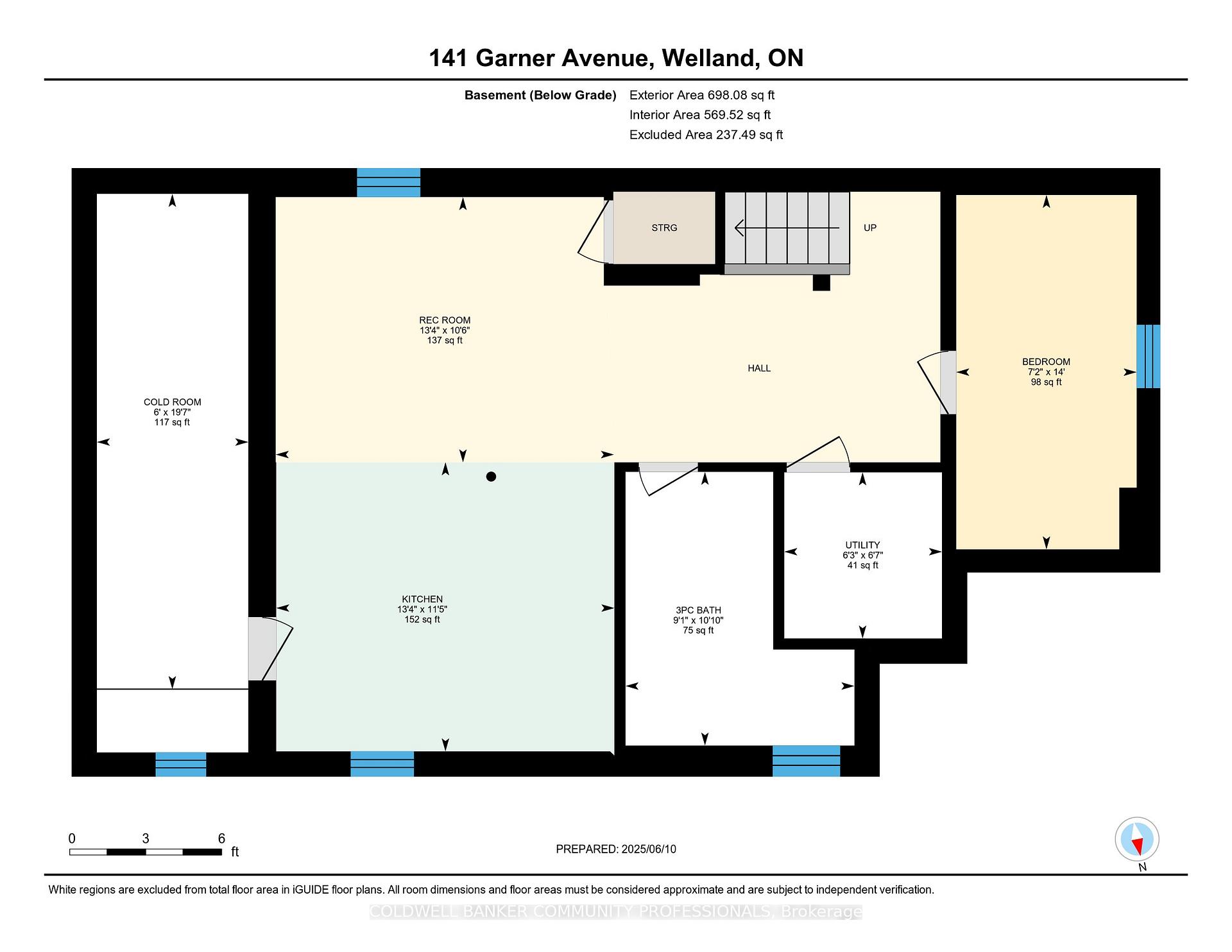

















































| Fantastic Investment Opportunity in Welland! Welcome to 141 Garner Avenue, operating as a three-unit home this well kept property is offering strong income potential, above 7% cap rate, in a vibrant and fast-growing community. This spacious property features two bright and generously sized 2-bedroom units on the main and upper floor, along with a modern, freshly renovated 1-bedroom unit in the lower level. Each unit offers comfortable layouts, many windows, and appealing finishes. A separate shared laundry room included. The deep lot provides ample parking, a detached garage and a private, backyard that extends all the way to the rear laneway offering more possibilities. A separate room for laundry included. You're just steps from the Welland Canal, close to schools, parks, shopping, and public transit. Commuters will appreciate being just 5 minutes to Hwy 406, with easy access to Niagara College, Niagara Falls, Niagara on the Lake, St. Catharines, top-rated wineries, the Outlet Collection at Niagara, and the Border.Whether youre expanding your investment portfolio or seeking a property with flexibility and long-term upside, this home delivers location, lifestyle, and income potential all in one. |
| Price | $549,900 |
| Taxes: | $2757.28 |
| Assessment Year: | 2024 |
| Occupancy: | Tenant |
| Address: | 141 Garner Aven , Welland, L3B 2Y1, Niagara |
| Directions/Cross Streets: | Lincoln |
| Rooms: | 11 |
| Rooms +: | 6 |
| Bedrooms: | 4 |
| Bedrooms +: | 0 |
| Family Room: | T |
| Basement: | Separate Ent, Finished |
| Level/Floor | Room | Length(ft) | Width(ft) | Descriptions | |
| Room 1 | Main | Bathroom | 10.3 | 5.22 | 4 Pc Bath |
| Room 2 | Main | Bedroom 2 | 10.27 | 8.56 | |
| Room 3 | Main | Dining Ro | 8.99 | 13.22 | |
| Room 4 | Main | Kitchen | 15.15 | 7.58 | |
| Room 5 | Main | Living Ro | 11.41 | 13.48 | |
| Room 6 | Main | Primary B | 11.28 | 10.53 | |
| Room 7 | Second | Bathroom | 6.99 | 10.53 | 4 Pc Bath |
| Room 8 | Second | Bedroom 2 | 7.87 | 9.84 | |
| Room 9 | Second | Family Ro | 11.45 | 10.99 | |
| Room 10 | Second | Kitchen | 11.32 | 9.81 | |
| Room 11 | Second | Primary B | 11.45 | 11.38 | |
| Room 12 | Basement | Bathroom | 10.82 | 9.05 | 3 Pc Bath |
| Room 13 | Basement | Bedroom | 14.01 | 7.12 | |
| Room 14 | Basement | Cold Room | 19.55 | 5.97 | |
| Room 15 | Basement | Kitchen | 11.41 | 13.35 |
| Washroom Type | No. of Pieces | Level |
| Washroom Type 1 | 4 | Main |
| Washroom Type 2 | 4 | Second |
| Washroom Type 3 | 3 | Lower |
| Washroom Type 4 | 0 | |
| Washroom Type 5 | 0 |
| Total Area: | 0.00 |
| Approximatly Age: | 51-99 |
| Property Type: | Duplex |
| Style: | 2-Storey |
| Exterior: | Concrete Poured, Stucco (Plaster) |
| Garage Type: | Detached |
| (Parking/)Drive: | Available, |
| Drive Parking Spaces: | 3 |
| Park #1 | |
| Parking Type: | Available, |
| Park #2 | |
| Parking Type: | Available |
| Park #3 | |
| Parking Type: | Private |
| Pool: | None |
| Approximatly Age: | 51-99 |
| Approximatly Square Footage: | 1500-2000 |
| CAC Included: | N |
| Water Included: | N |
| Cabel TV Included: | N |
| Common Elements Included: | N |
| Heat Included: | N |
| Parking Included: | N |
| Condo Tax Included: | N |
| Building Insurance Included: | N |
| Fireplace/Stove: | N |
| Heat Type: | Forced Air |
| Central Air Conditioning: | None |
| Central Vac: | N |
| Laundry Level: | Syste |
| Ensuite Laundry: | F |
| Sewers: | Sewer |
$
%
Years
This calculator is for demonstration purposes only. Always consult a professional
financial advisor before making personal financial decisions.
| Although the information displayed is believed to be accurate, no warranties or representations are made of any kind. |
| COLDWELL BANKER COMMUNITY PROFESSIONALS |
- Listing -1 of 0
|
|

Hossein Vanishoja
Broker, ABR, SRS, P.Eng
Dir:
416-300-8000
Bus:
888-884-0105
Fax:
888-884-0106
| Virtual Tour | Book Showing | Email a Friend |
Jump To:
At a Glance:
| Type: | Freehold - Duplex |
| Area: | Niagara |
| Municipality: | Welland |
| Neighbourhood: | 768 - Welland Downtown |
| Style: | 2-Storey |
| Lot Size: | x 211.00(Feet) |
| Approximate Age: | 51-99 |
| Tax: | $2,757.28 |
| Maintenance Fee: | $0 |
| Beds: | 4 |
| Baths: | 3 |
| Garage: | 0 |
| Fireplace: | N |
| Air Conditioning: | |
| Pool: | None |
Locatin Map:
Payment Calculator:

Listing added to your favorite list
Looking for resale homes?

By agreeing to Terms of Use, you will have ability to search up to 303044 listings and access to richer information than found on REALTOR.ca through my website.


