$1,070,000
Available - For Sale
Listing ID: N12217083
1258 Leslie Driv , Innisfil, L9S 0G3, Simcoe
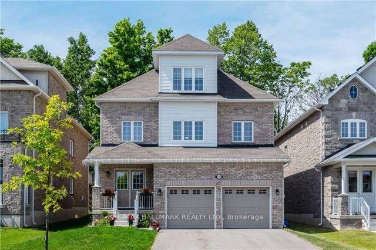

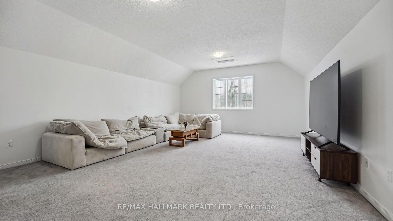
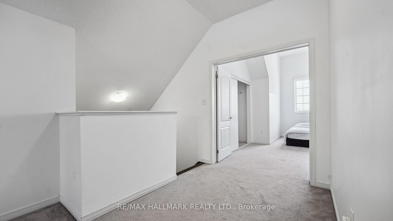
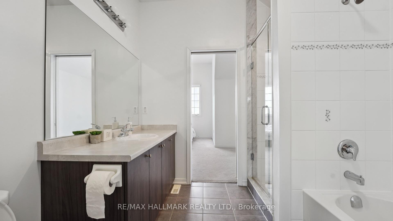
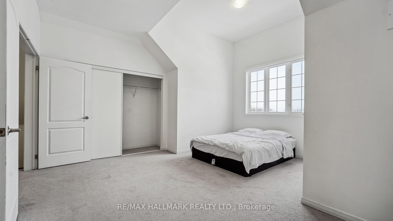
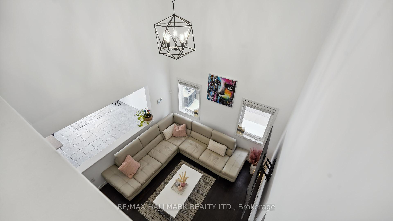
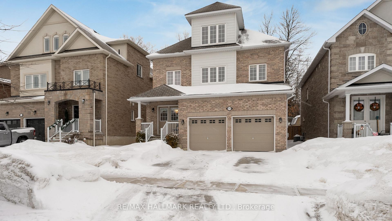

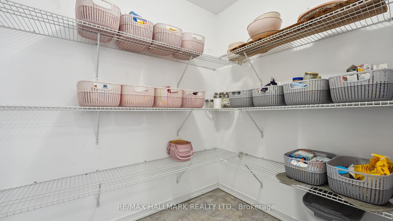
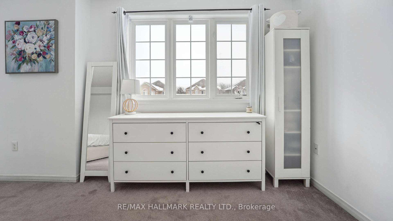
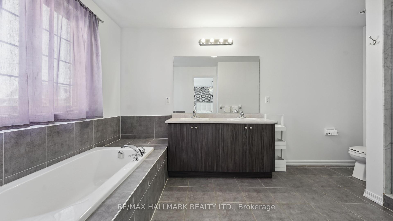
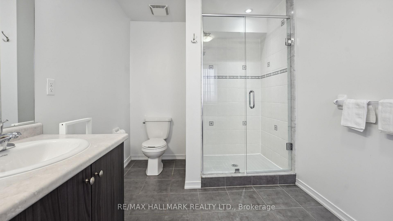
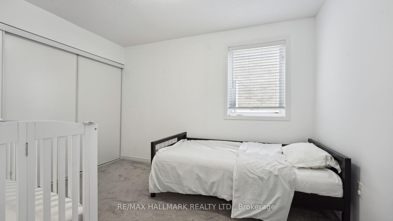
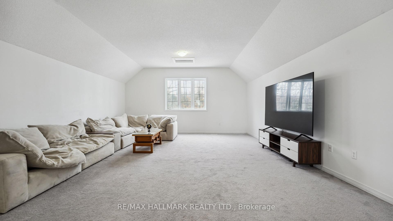
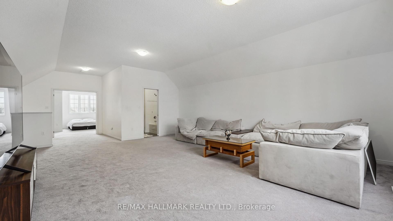
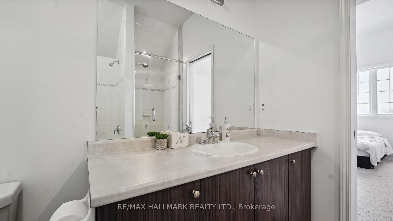
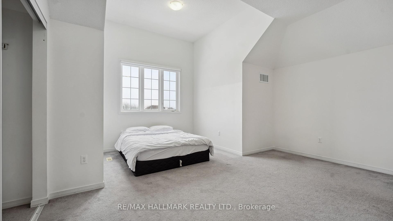
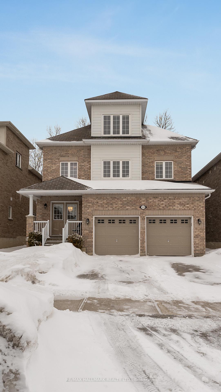
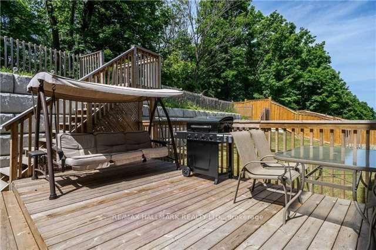
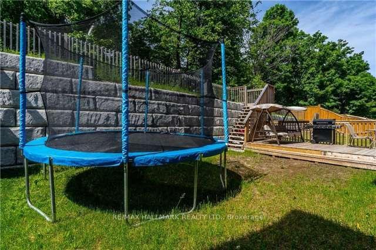
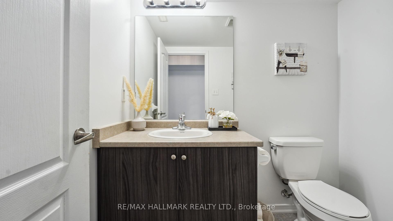
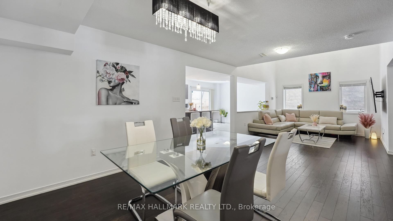
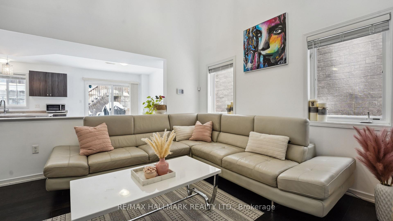
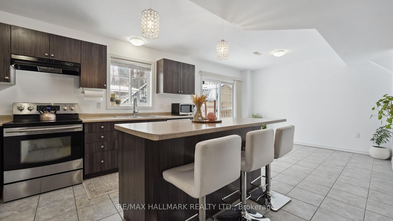

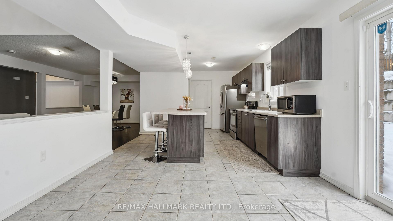
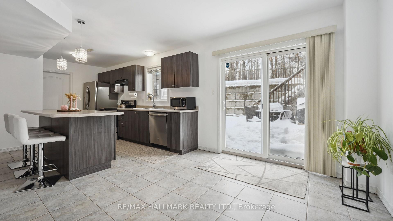
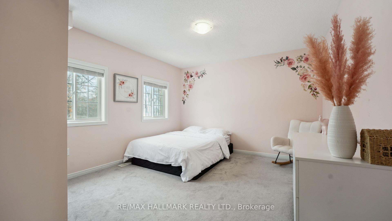
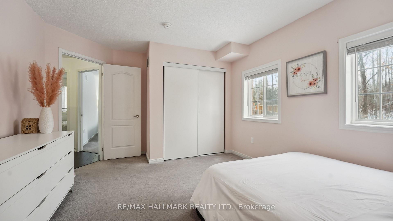
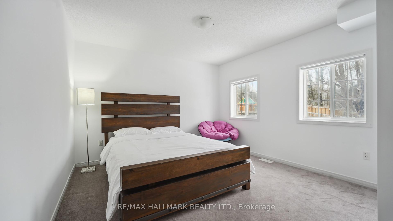
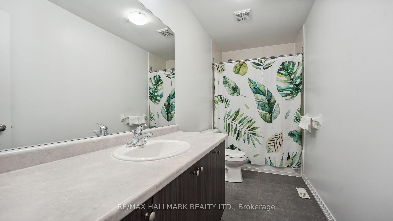
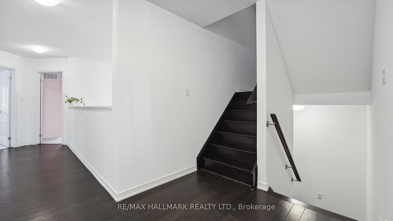
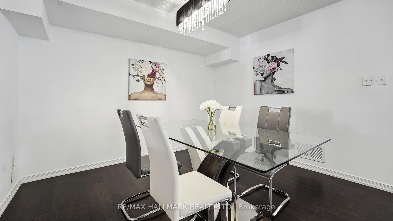
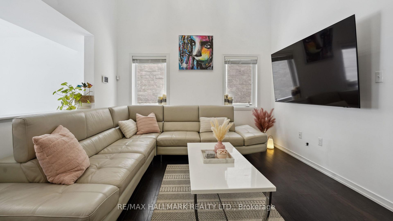
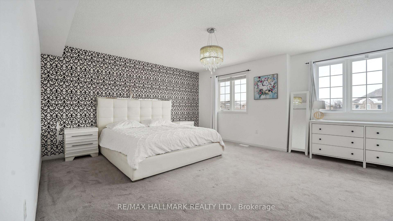

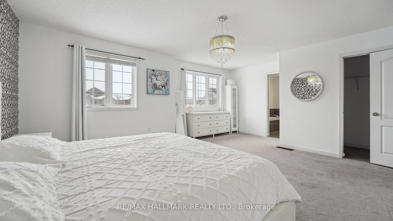
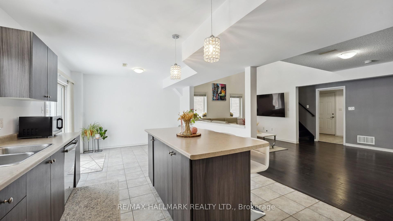
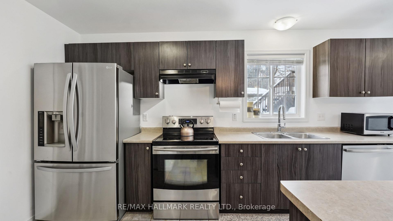
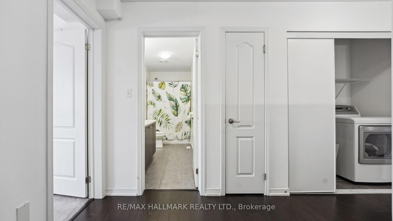
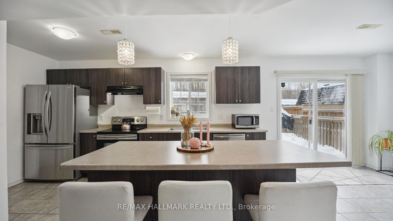










































| Detached 3 storey home with a huge top storey loft backing onto green space so no neighbours to the back! Sought after family friendly area of Alcona. This is a big house! Minutes to Innisfil Beach Park and all the great amenities on Innisfil Beach Rd. 5 bedrooms and 4 washrooms. You can easily add 2 more rooms in the loft if needed! Large spacious kitchen with stainless steel appliances, centre island, breakfast bar, big pantry, eat-in area and a direct access to the backyard. Two tiered backyard makes it great from entertaining and creating separate outdoor space! Elegant dark hardwood floors, two storey opening over the family room, second floor laundry, high ceilings and much more! This home has been well cared for and maintained by the current family. |
| Price | $1,070,000 |
| Taxes: | $5763.00 |
| Occupancy: | Owner |
| Address: | 1258 Leslie Driv , Innisfil, L9S 0G3, Simcoe |
| Directions/Cross Streets: | Innisfil Beach Rd, Jans Blvd. |
| Rooms: | 9 |
| Bedrooms: | 5 |
| Bedrooms +: | 0 |
| Family Room: | T |
| Basement: | None |
| Level/Floor | Room | Length(ft) | Width(ft) | Descriptions | |
| Room 1 | Main | Kitchen | 16.7 | 11.09 | Pantry, Open Concept, Centre Island |
| Room 2 | Main | Dining Ro | 29.09 | 11.84 | Open Concept |
| Room 3 | Main | Family Ro | 29.03 | 11.84 | |
| Room 4 | Second | Bedroom 5 | 20.66 | 13.94 | |
| Room 5 | Second | Bedroom 4 | 10.07 | 11.91 | |
| Room 6 | Second | Bedroom 3 | 11.09 | 11.09 | |
| Room 7 | Second | Bedroom 2 | 12.63 | 11.15 | Overlooks Family |
| Room 8 | Upper | Bedroom | 12.6 | 12.6 | Ensuite Bath |
| Room 9 | Upper | Loft | 17.65 | 45.26 | Vaulted Ceiling(s) |
| Washroom Type | No. of Pieces | Level |
| Washroom Type 1 | 2 | Main |
| Washroom Type 2 | 5 | Upper |
| Washroom Type 3 | 4 | Upper |
| Washroom Type 4 | 3 | Third |
| Washroom Type 5 | 0 |
| Total Area: | 0.00 |
| Approximatly Age: | 6-15 |
| Property Type: | Detached |
| Style: | 3-Storey |
| Exterior: | Brick |
| Garage Type: | Attached |
| (Parking/)Drive: | Private |
| Drive Parking Spaces: | 3 |
| Park #1 | |
| Parking Type: | Private |
| Park #2 | |
| Parking Type: | Private |
| Pool: | None |
| Approximatly Age: | 6-15 |
| Approximatly Square Footage: | 3000-3500 |
| Property Features: | Beach, Fenced Yard |
| CAC Included: | N |
| Water Included: | N |
| Cabel TV Included: | N |
| Common Elements Included: | N |
| Heat Included: | N |
| Parking Included: | N |
| Condo Tax Included: | N |
| Building Insurance Included: | N |
| Fireplace/Stove: | N |
| Heat Type: | Forced Air |
| Central Air Conditioning: | Central Air |
| Central Vac: | N |
| Laundry Level: | Syste |
| Ensuite Laundry: | F |
| Sewers: | Sewer |
| Utilities-Cable: | Y |
| Utilities-Hydro: | Y |
$
%
Years
This calculator is for demonstration purposes only. Always consult a professional
financial advisor before making personal financial decisions.
| Although the information displayed is believed to be accurate, no warranties or representations are made of any kind. |
| RE/MAX HALLMARK REALTY LTD. |
- Listing -1 of 0
|
|

Hossein Vanishoja
Broker, ABR, SRS, P.Eng
Dir:
416-300-8000
Bus:
888-884-0105
Fax:
888-884-0106
| Book Showing | Email a Friend |
Jump To:
At a Glance:
| Type: | Freehold - Detached |
| Area: | Simcoe |
| Municipality: | Innisfil |
| Neighbourhood: | Alcona |
| Style: | 3-Storey |
| Lot Size: | x 130.74(Feet) |
| Approximate Age: | 6-15 |
| Tax: | $5,763 |
| Maintenance Fee: | $0 |
| Beds: | 5 |
| Baths: | 4 |
| Garage: | 0 |
| Fireplace: | N |
| Air Conditioning: | |
| Pool: | None |
Locatin Map:
Payment Calculator:

Listing added to your favorite list
Looking for resale homes?

By agreeing to Terms of Use, you will have ability to search up to 303044 listings and access to richer information than found on REALTOR.ca through my website.


